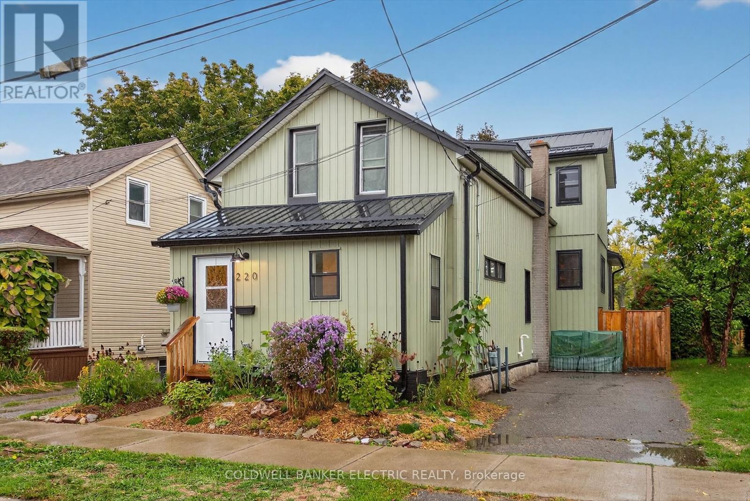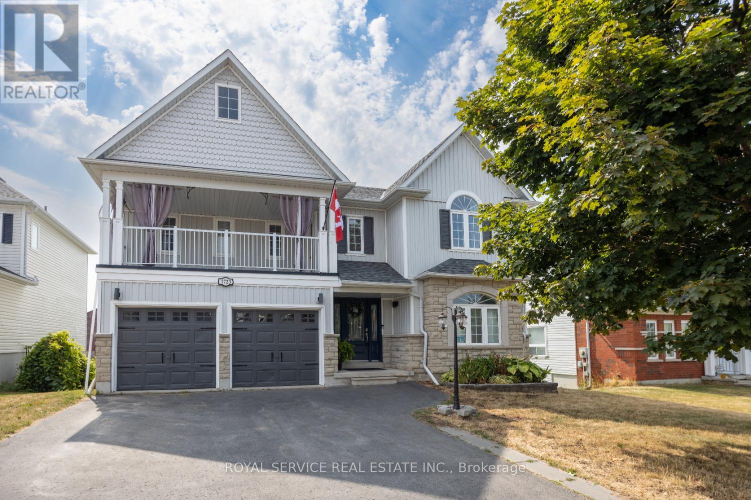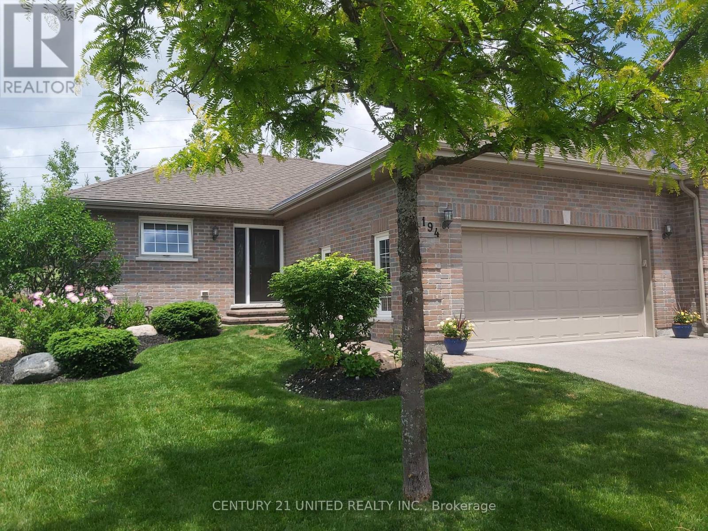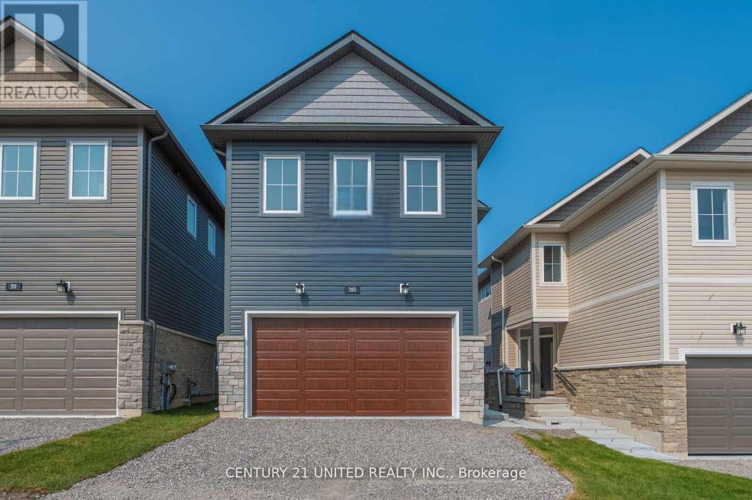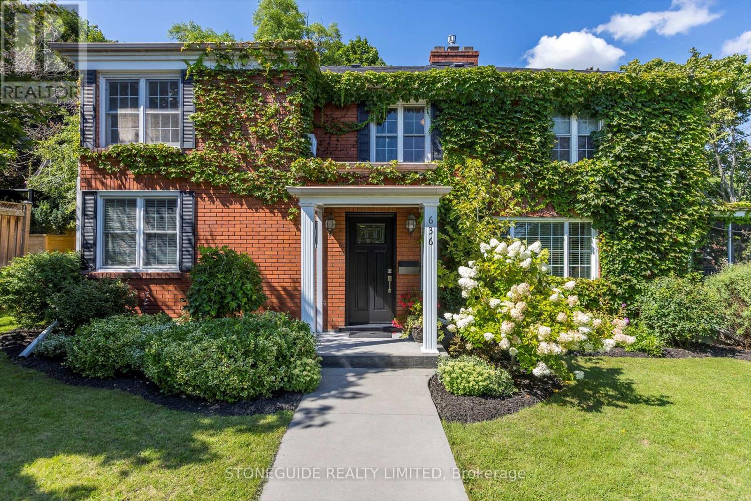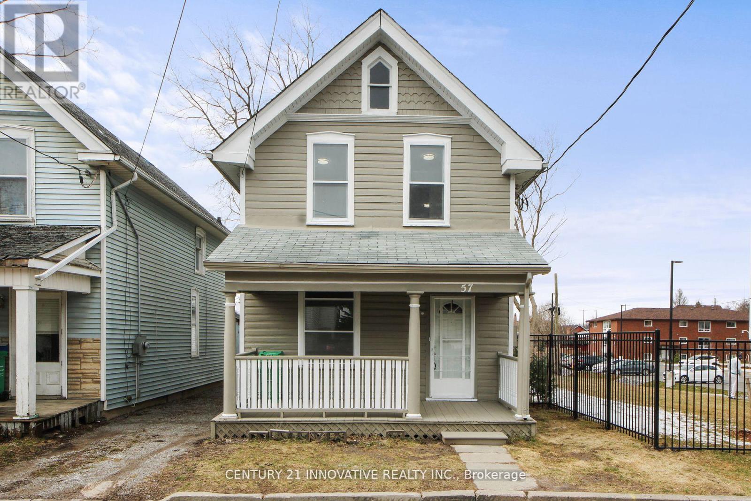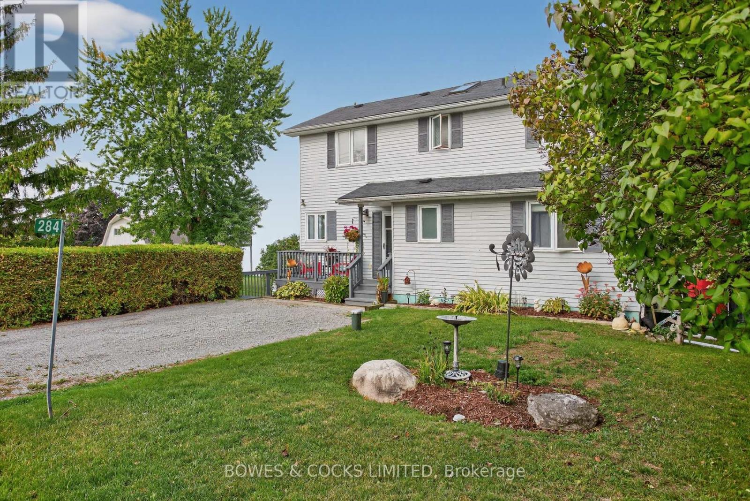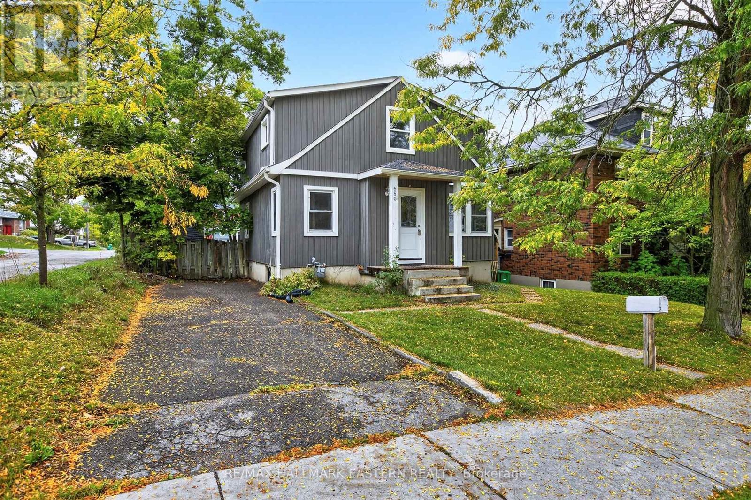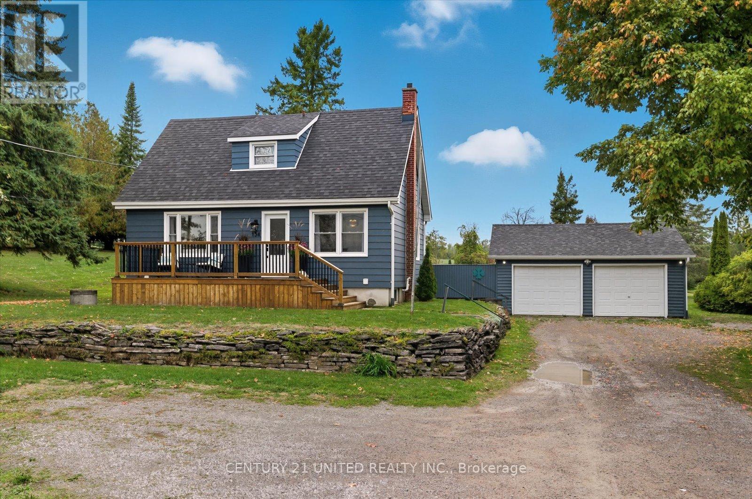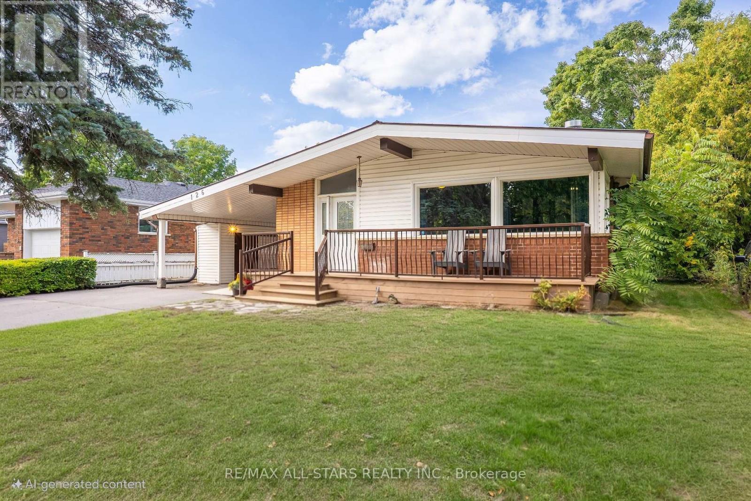- Houseful
- ON
- Peterborough
- Ashburnham Subdivision
- 57 Edgewater Blvd Ward 4 Blvd
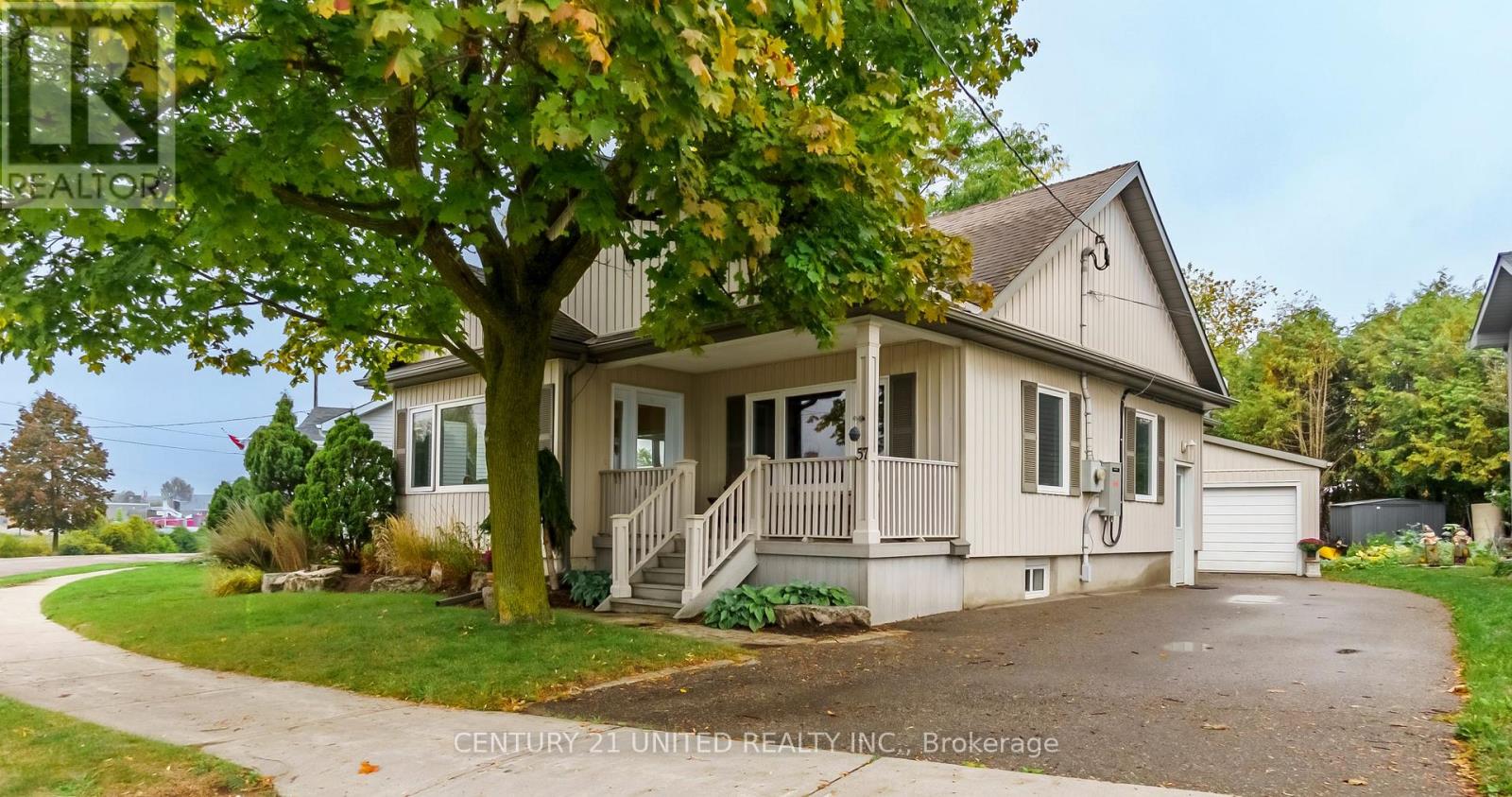
57 Edgewater Blvd Ward 4 Blvd
57 Edgewater Blvd Ward 4 Blvd
Highlights
Description
- Time on Housefulnew 10 hours
- Property typeSingle family
- StyleBungalow
- Neighbourhood
- Median school Score
- Mortgage payment
Location is a 10! Highly sought after waterfront community on "The Point", a private peninsula surrounded by water in the heart of East City. Water views and easy access to pop your kayak in the lake. Marina, downtown restaurants and amenities are all within walking distance. From Little Lake and the Otonabee River you can travel the Trent-Severn Waterway to countless lakes. 2 bedrooms on the main floor plus a finished basement, 2 full baths, central air, hardwood floors, sun porch, open kitchen+ dining room, great parking, detachedgarage with doors front and back, new whole-home Generac generator installed, manageable sized yard for patio and garden. Great walking and cycling trails to Rogers Cove, Rotary Trail, Canoe Museum, Liftlock and Beavermead Park. Relax on the front porch or get out and enjoy your active lifestyle in one of Canada's premier recreational regions. Pre-inspected and ready for immediate occupancy. (id:63267)
Home overview
- Cooling Window air conditioner
- Heat source Electric
- Heat type Baseboard heaters
- Sewer/ septic Sanitary sewer
- # total stories 1
- # parking spaces 4
- Has garage (y/n) Yes
- # full baths 2
- # total bathrooms 2.0
- # of above grade bedrooms 2
- Subdivision Ashburnham ward 4
- View Lake view
- Directions 2198587
- Lot size (acres) 0.0
- Listing # X12424575
- Property sub type Single family residence
- Status Active
- Laundry 3.63m X 3.77m
Level: Lower - Other 4.77m X 2.1m
Level: Lower - Recreational room / games room 8.5m X 3.46m
Level: Lower - Utility 3.24m X 2.88m
Level: Lower - Bedroom 3.06m X 2.74m
Level: Main - Primary bedroom 3.55m X 2.75m
Level: Main - Living room 5.3m X 3.86m
Level: Main - Dining room 2.81m X 3.72m
Level: Main - Sunroom 4.28m X 3.4m
Level: Main - Kitchen 3.36m X 2.96m
Level: Main
- Listing source url Https://www.realtor.ca/real-estate/28908412/57-edgewater-boulevard-peterborough-ashburnham-ward-4-ashburnham-ward-4
- Listing type identifier Idx

$-2,080
/ Month

