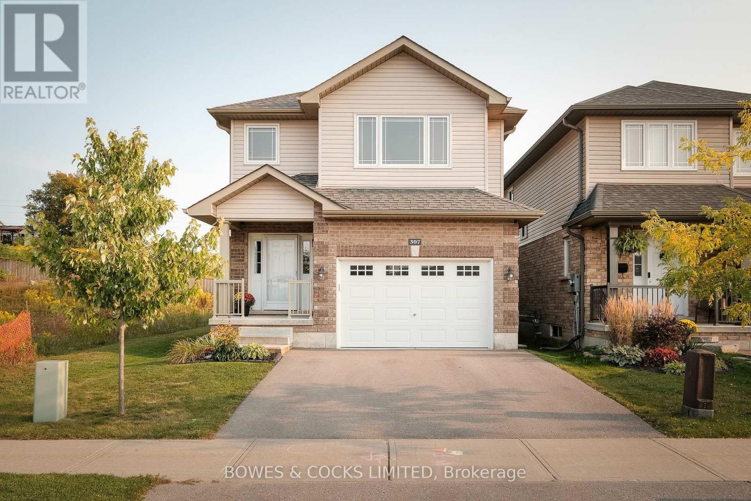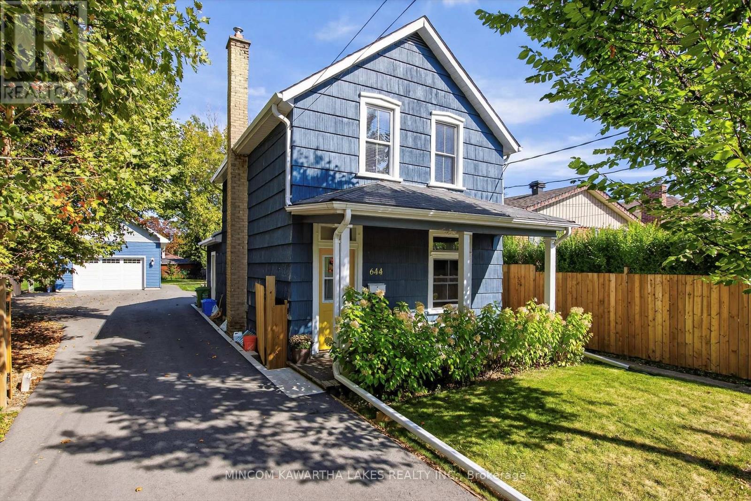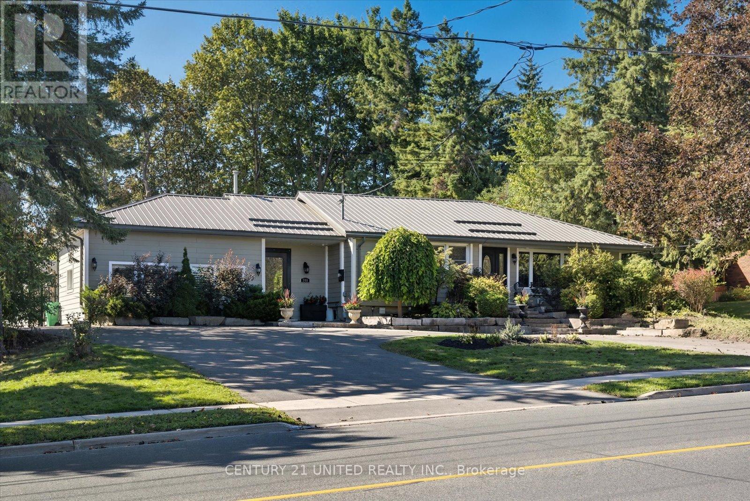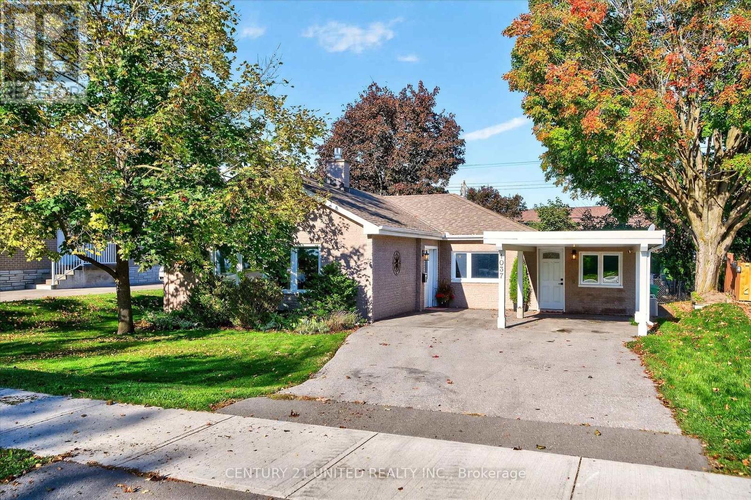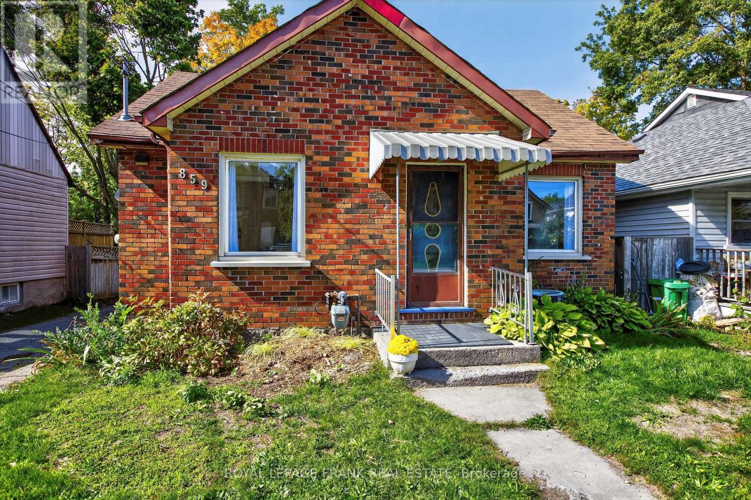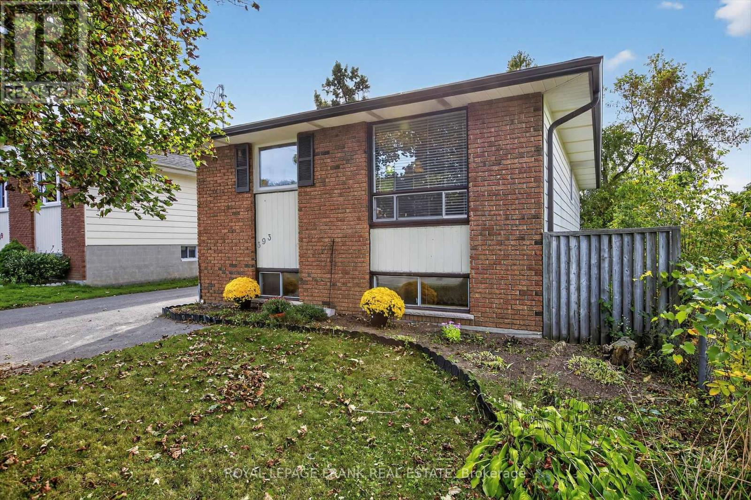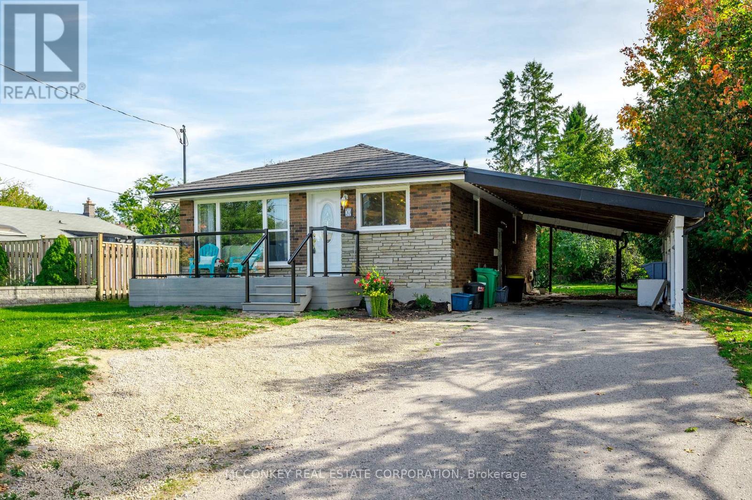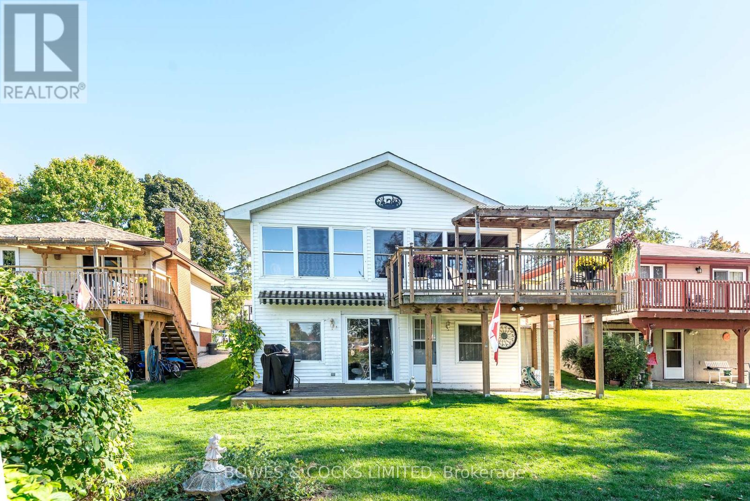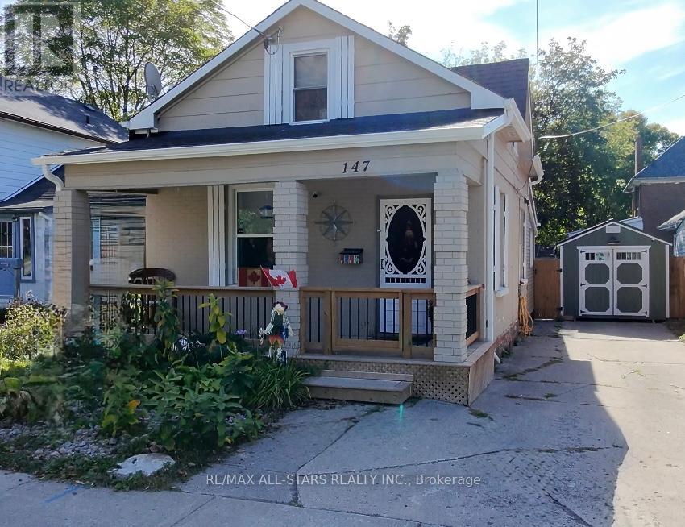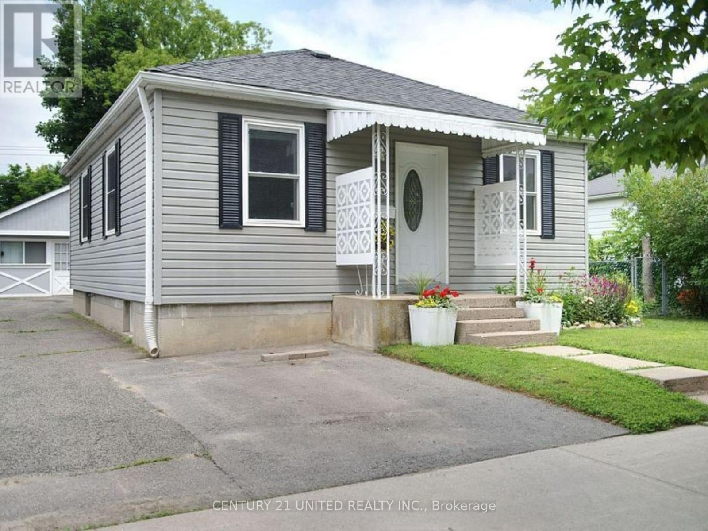- Houseful
- ON
- Peterborough
- Bonnerworth
- 572 Murray St Ward 3 St
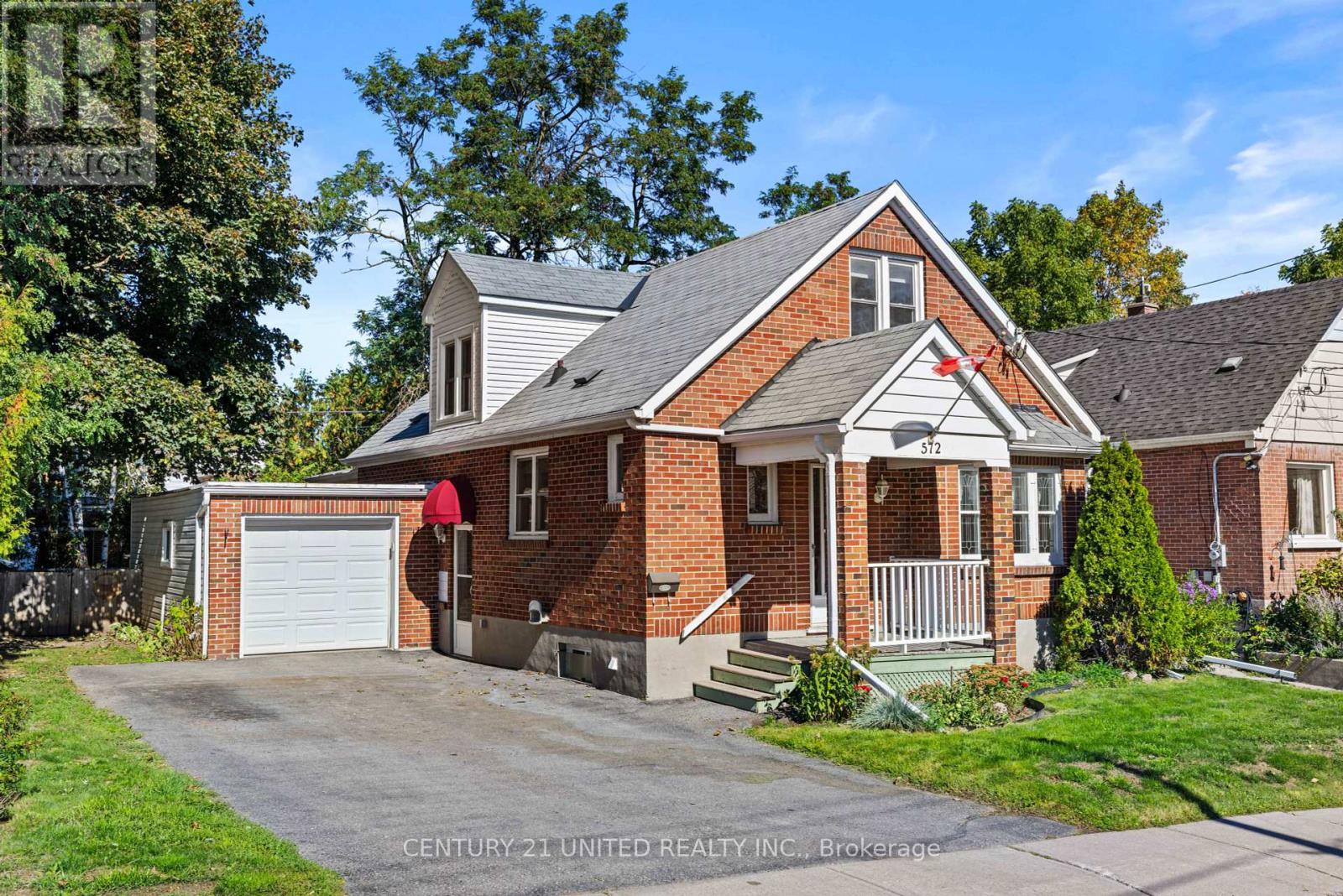
Highlights
Description
- Time on Housefulnew 16 hours
- Property typeSingle family
- Neighbourhood
- Median school Score
- Mortgage payment
Welcome to 572 Murray St. This lovely 1 1/2 storey brick home is full of character and charm. It features an eat-in kitchen, living room with hardwood floors, family room with a gas fireplace, master bedroom and 4 piece bath on the main floor. Upstairs there are 2 large bedrooms divided by a hallway showcasing a wall of built in drawers and cabinets. The finished lower level features a rec room, laundry room, utility room and 3 piece bath. The covered rear porch, accessible from the family room, is an ideal setting for morning tea or coffee or just relaxing with a good book. Oak kitchen, leaded and stained glass, detached garage and private fenced in rear yard complete this home. This home is larger than it looks and worthy of consideration. A pleasure to show. Pre-sale home inspection available. (id:63267)
Home overview
- Cooling Central air conditioning
- Heat source Natural gas
- Heat type Forced air
- Sewer/ septic Sanitary sewer
- # total stories 2
- # parking spaces 5
- Has garage (y/n) Yes
- # full baths 2
- # total bathrooms 2.0
- # of above grade bedrooms 3
- Has fireplace (y/n) Yes
- Subdivision Town ward 3
- Directions 2198571
- Lot size (acres) 0.0
- Listing # X12442414
- Property sub type Single family residence
- Status Active
- Laundry 6.76m X 2.14m
Level: Lower - Recreational room / games room 7.14m X 3.44m
Level: Lower - Utility 7.27m X 3.65m
Level: Lower - Bathroom 2.17m X 2.06m
Level: Lower - Living room 7.25m X 3.45m
Level: Main - Dining room 5.29m X 3.52m
Level: Main - Kitchen 3.68m X 3.52m
Level: Main - Bathroom 2.33m X 1.88m
Level: Main - Primary bedroom 3.45m X 3.59m
Level: Main - 3rd bedroom 4.77m X 2.92m
Level: Upper - 2nd bedroom 3.55m X 3.12m
Level: Upper
- Listing source url Https://www.realtor.ca/real-estate/28946533/572-murray-street-peterborough-town-ward-3-town-ward-3
- Listing type identifier Idx

$-1,277
/ Month

