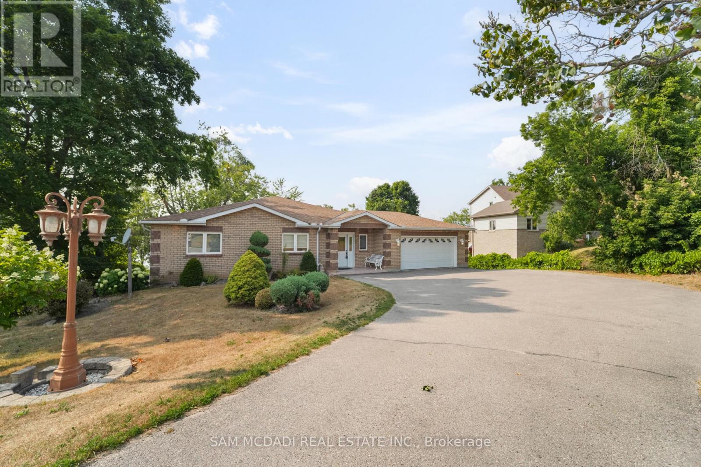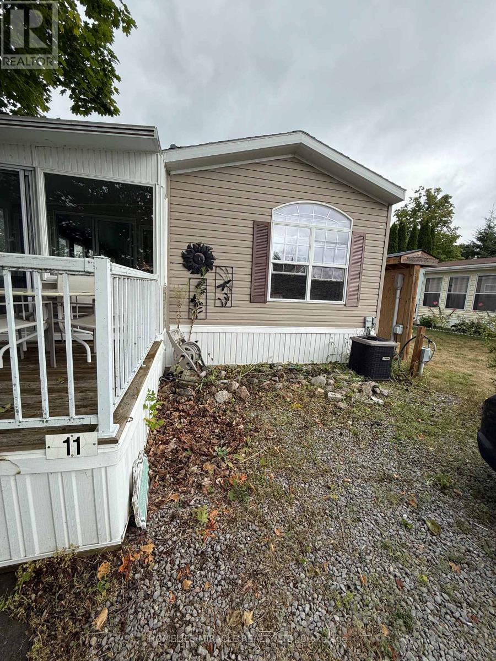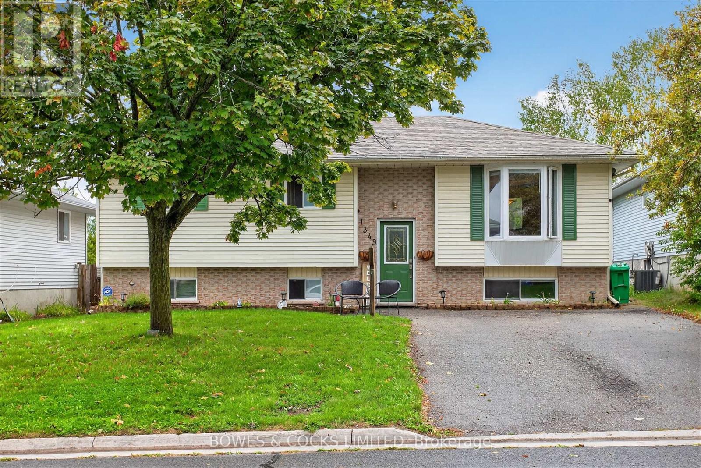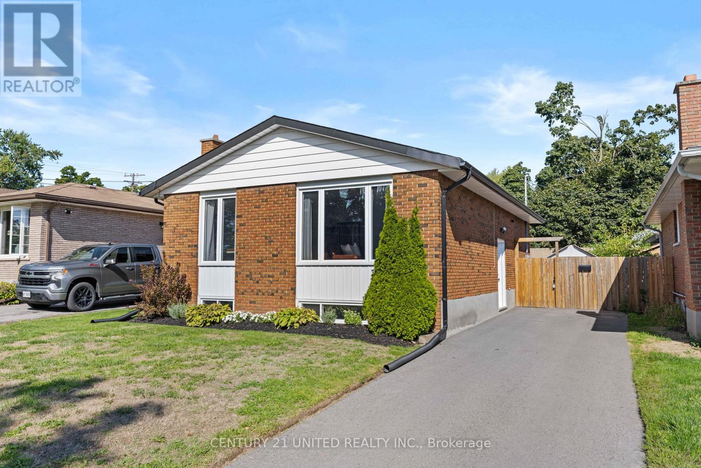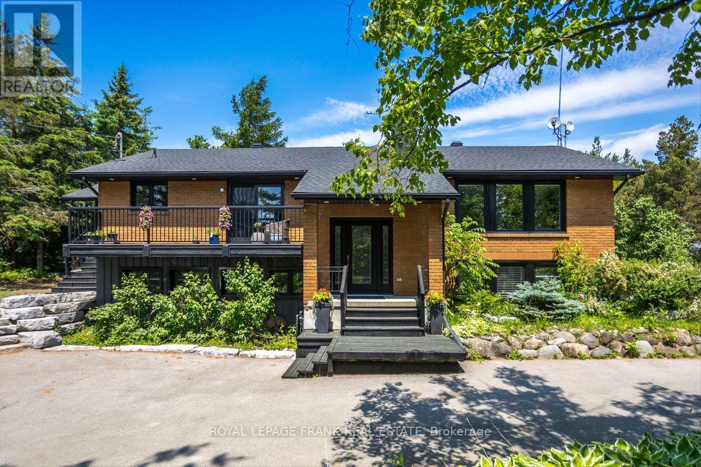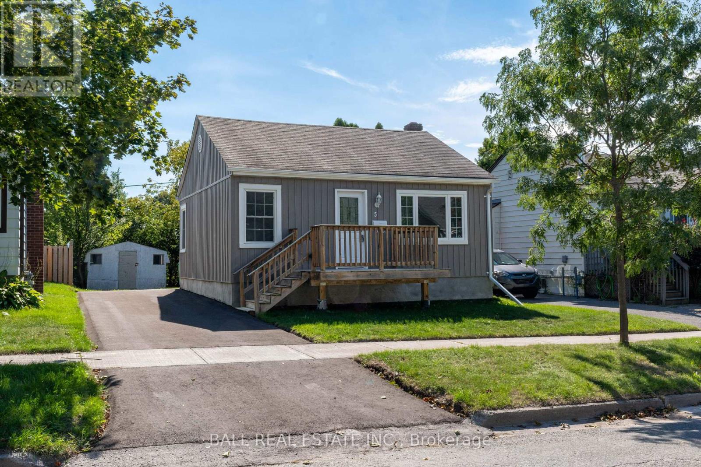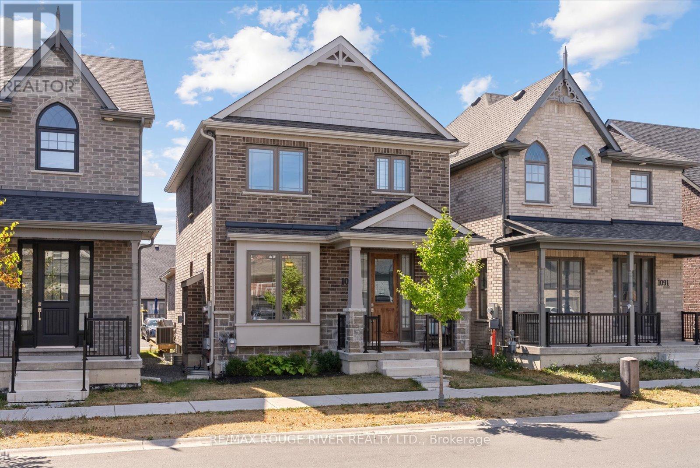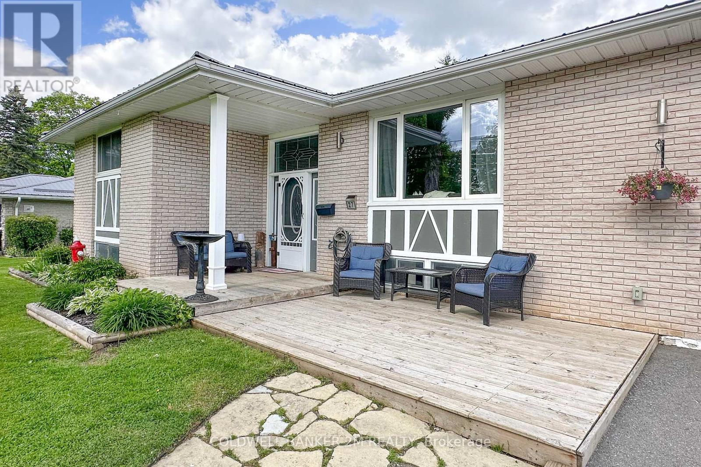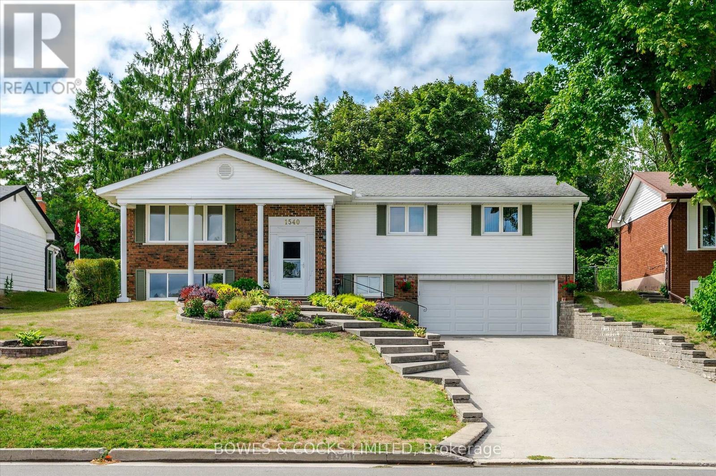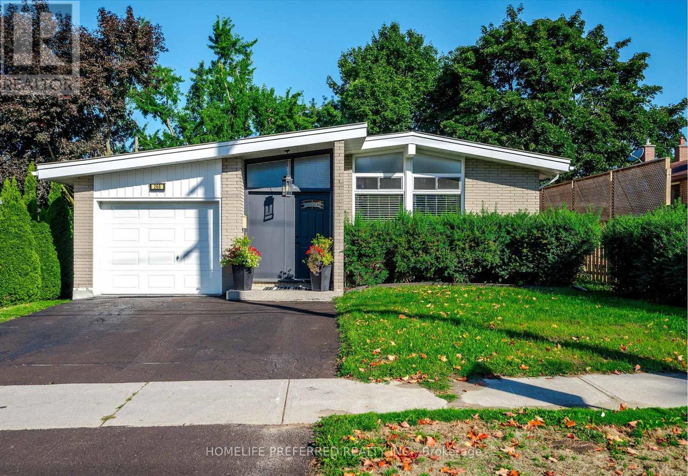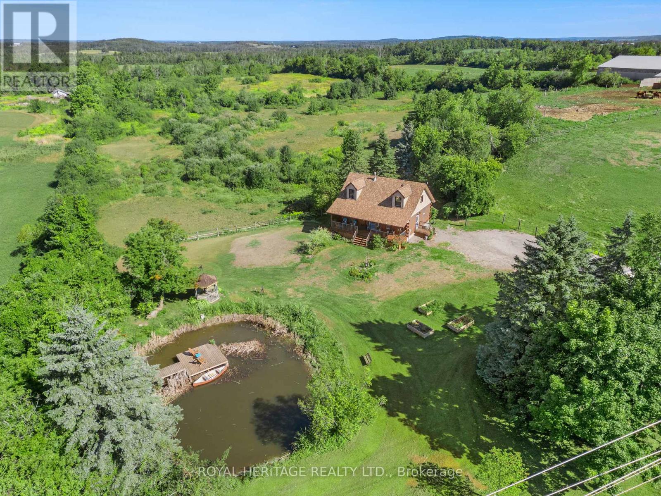- Houseful
- ON
- Peterborough
- Monaghan Subdivision
- 572 Romaine St
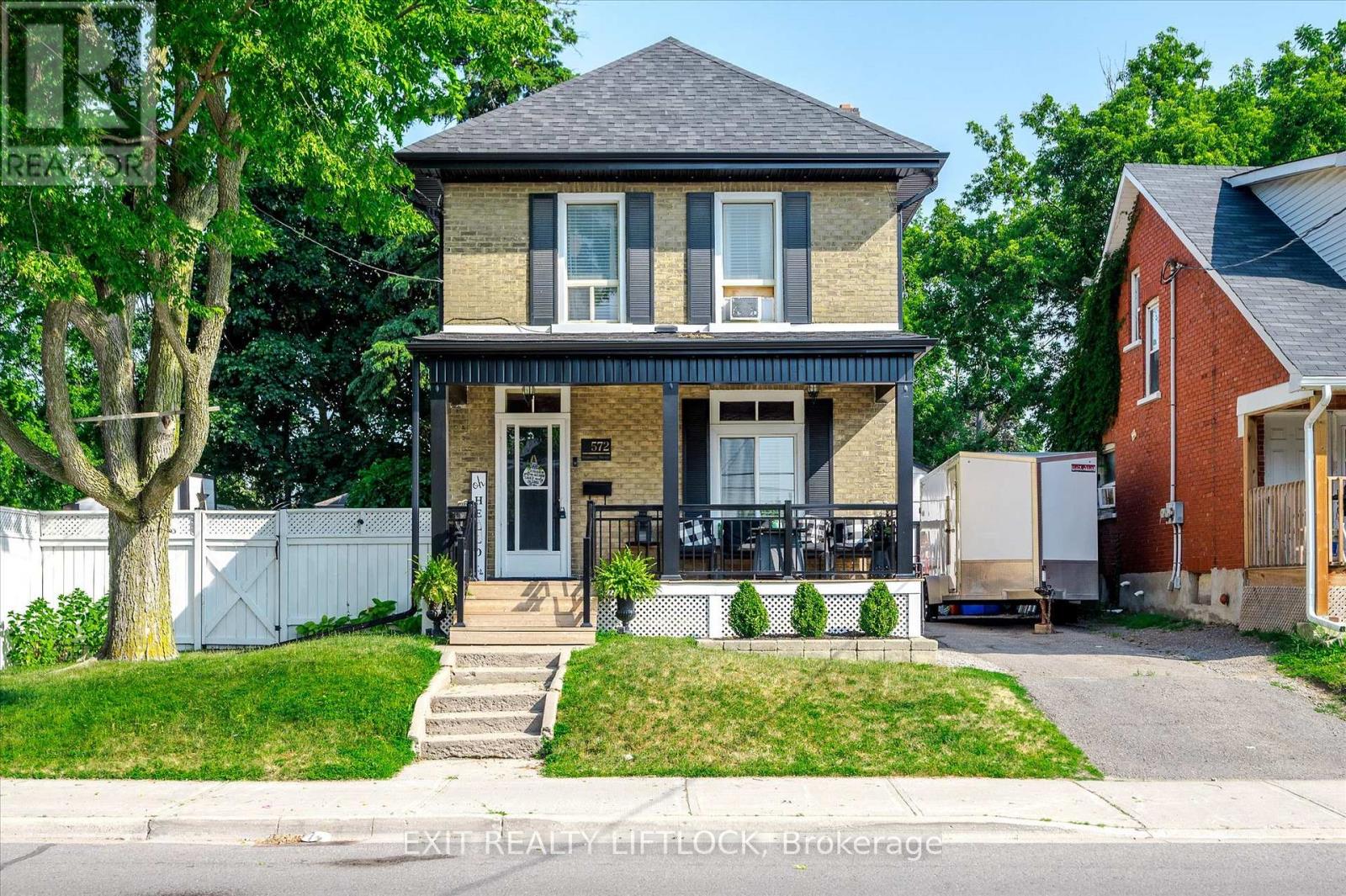
Highlights
Description
- Time on Houseful49 days
- Property typeSingle family
- Neighbourhood
- Median school Score
- Mortgage payment
Charming 4-Bedroom Brick Home in the Heart of Peterborough! Welcome to 572 Romaine Street -- a solid brick two-storey home offering the perfect blend of character, comfort, and functionality. This spacious 4-bedroom, 2-bathroom property is ideal for families or those who love to entertain. The bright, updated kitchen features a central island, built-in dishwasher, gas stove/oven, side-by-side refrigerator, and stylish subway tile backsplash. Sliding glass doors off the kitchen lead to a large rear deck, perfect for summer BBQs or quiet evenings in the hot tub beneath the gazebo. The cozy living room is warmed by a natural gas fireplace, and a convenient 2-piece bathroom is located on the main floor. Upstairs, you'll find four generous bedrooms and a 4-piece bath. This home is move-in ready and located close to schools, parks, and all amenities. Enjoy the beautifully landscaped and fully fenced yard with a greenhouse, ample gardening space, and even a climbing dome for kids. (id:55581)
Home overview
- Cooling Central air conditioning
- Heat source Natural gas
- Heat type Forced air
- Sewer/ septic Sanitary sewer
- # total stories 2
- Fencing Fully fenced, fenced yard
- # parking spaces 2
- # full baths 1
- # half baths 1
- # total bathrooms 2.0
- # of above grade bedrooms 4
- Has fireplace (y/n) Yes
- Subdivision 3 south
- Lot size (acres) 0.0
- Listing # X12293165
- Property sub type Single family residence
- Status Active
- Primary bedroom 4.03m X 2.9m
Level: 2nd - Bedroom 3.17m X 2.85m
Level: 2nd - Bedroom 2.89m X 2.5m
Level: 2nd - Bedroom 4.01m X 2.17m
Level: 2nd - Kitchen 3.97m X 3.66m
Level: Main - Living room 3.3m X 3.32m
Level: Main - Foyer 3.29m X 2m
Level: Main - Dining room 3.84m X 5.47m
Level: Main
- Listing source url Https://www.realtor.ca/real-estate/28623403/572-romaine-street-peterborough-central-south-3-south
- Listing type identifier Idx

$-1,653
/ Month

