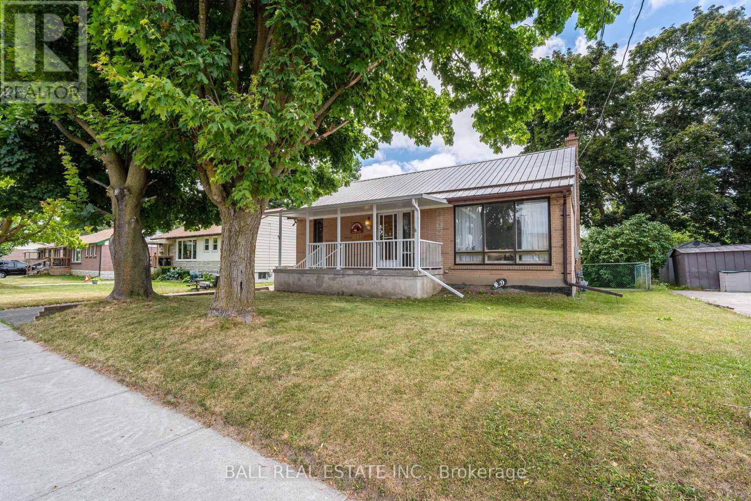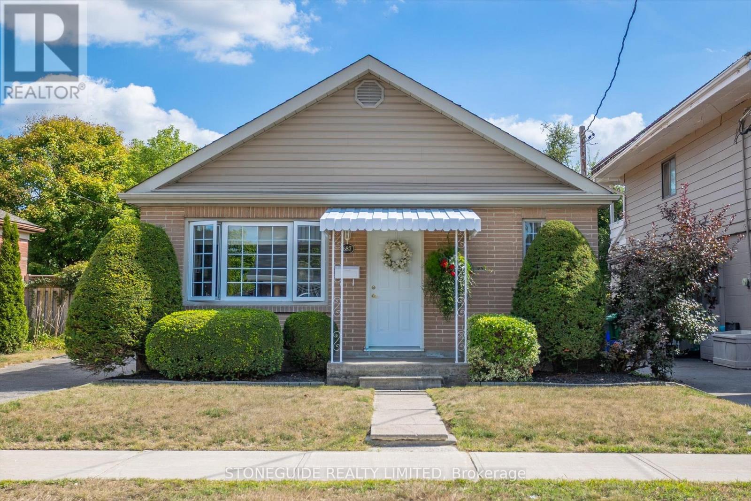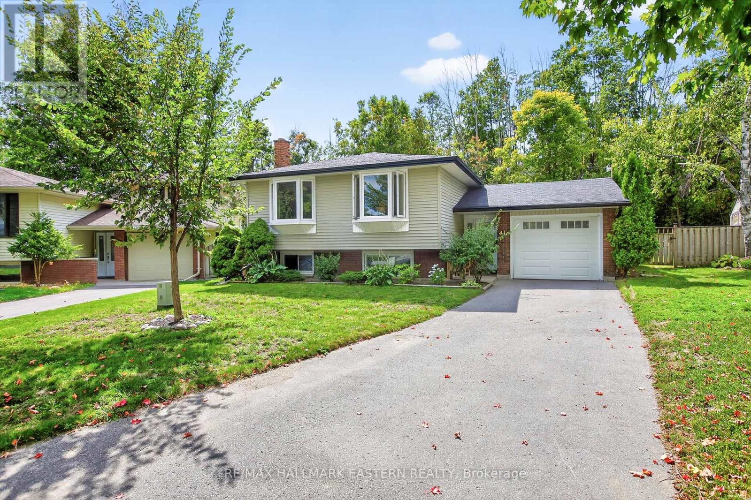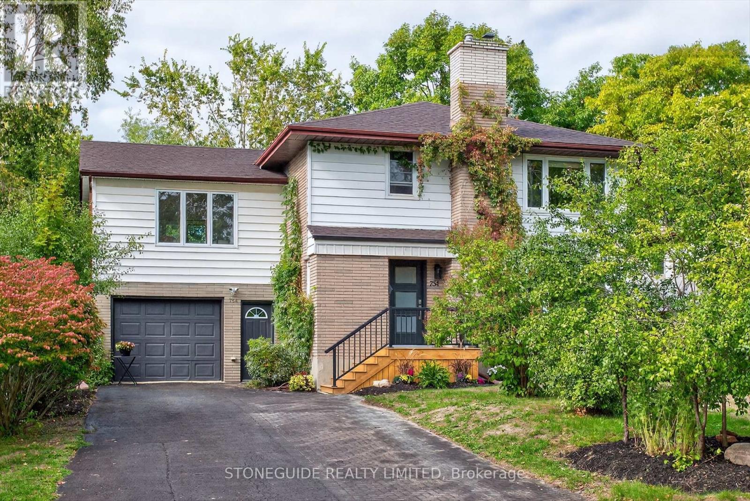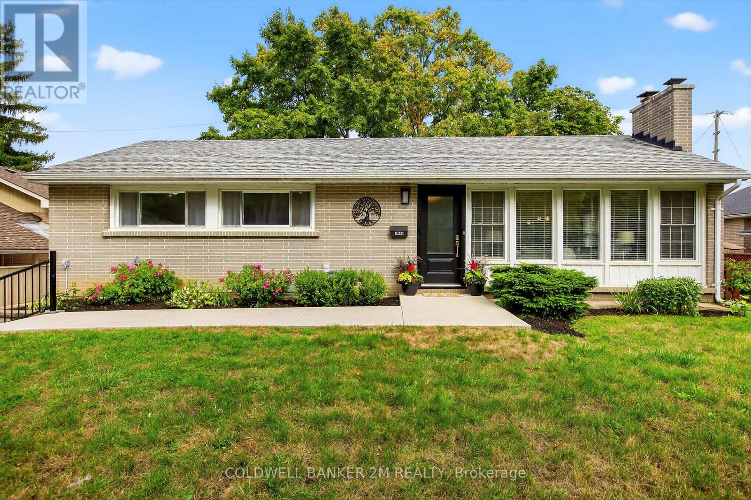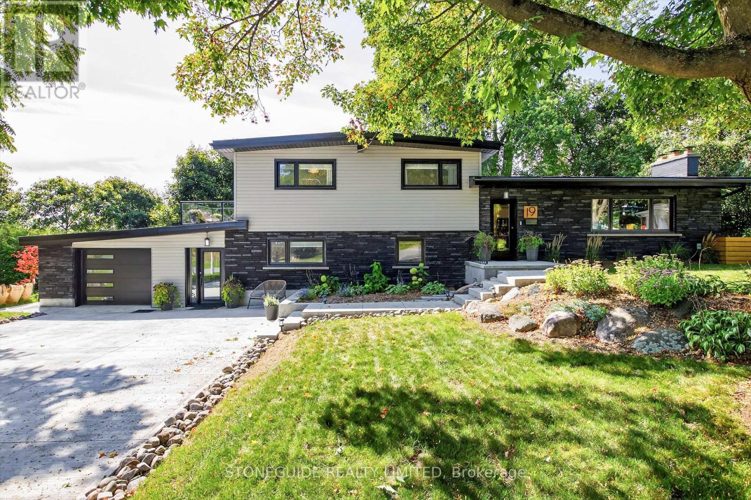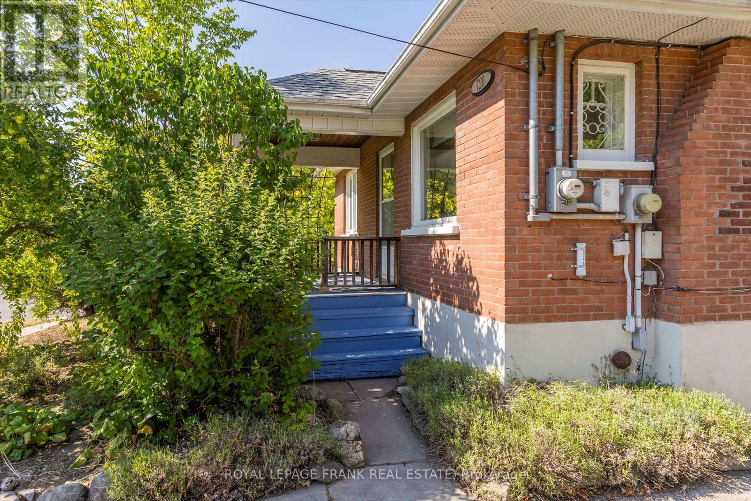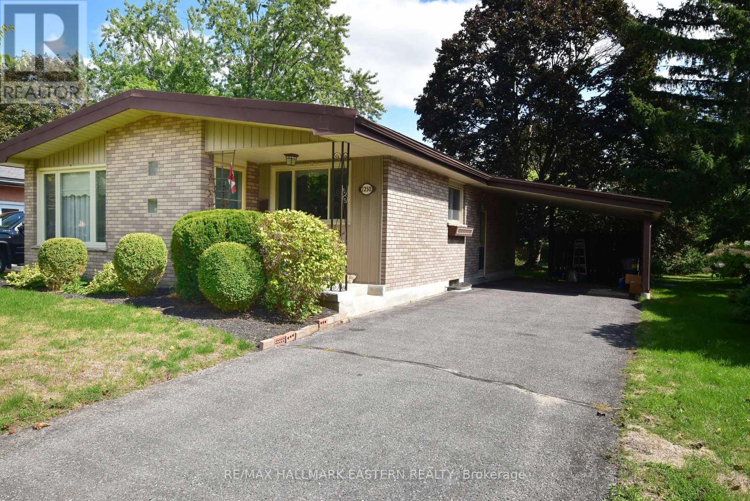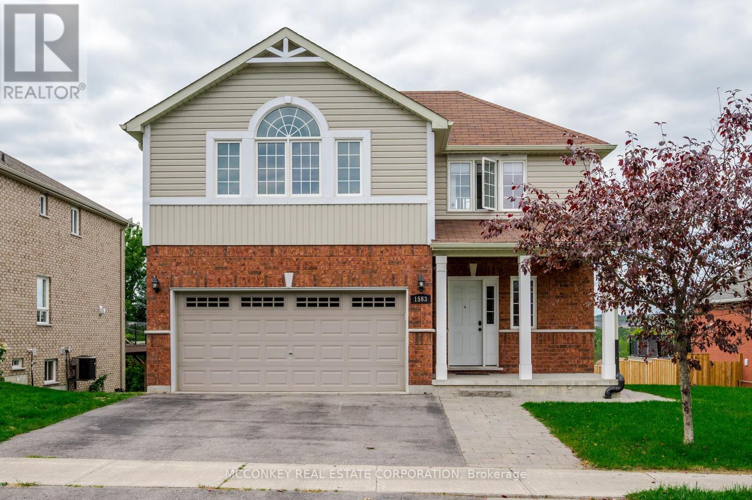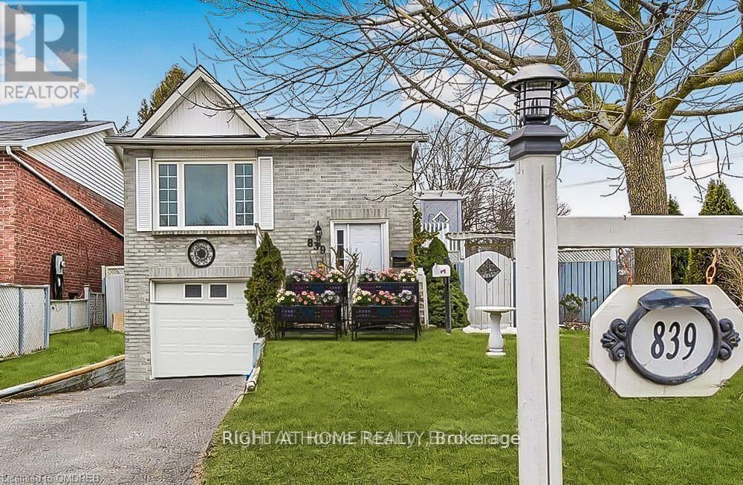- Houseful
- ON
- Peterborough
- Lilly Lake
- 58 York Dr Ward 2 Dr
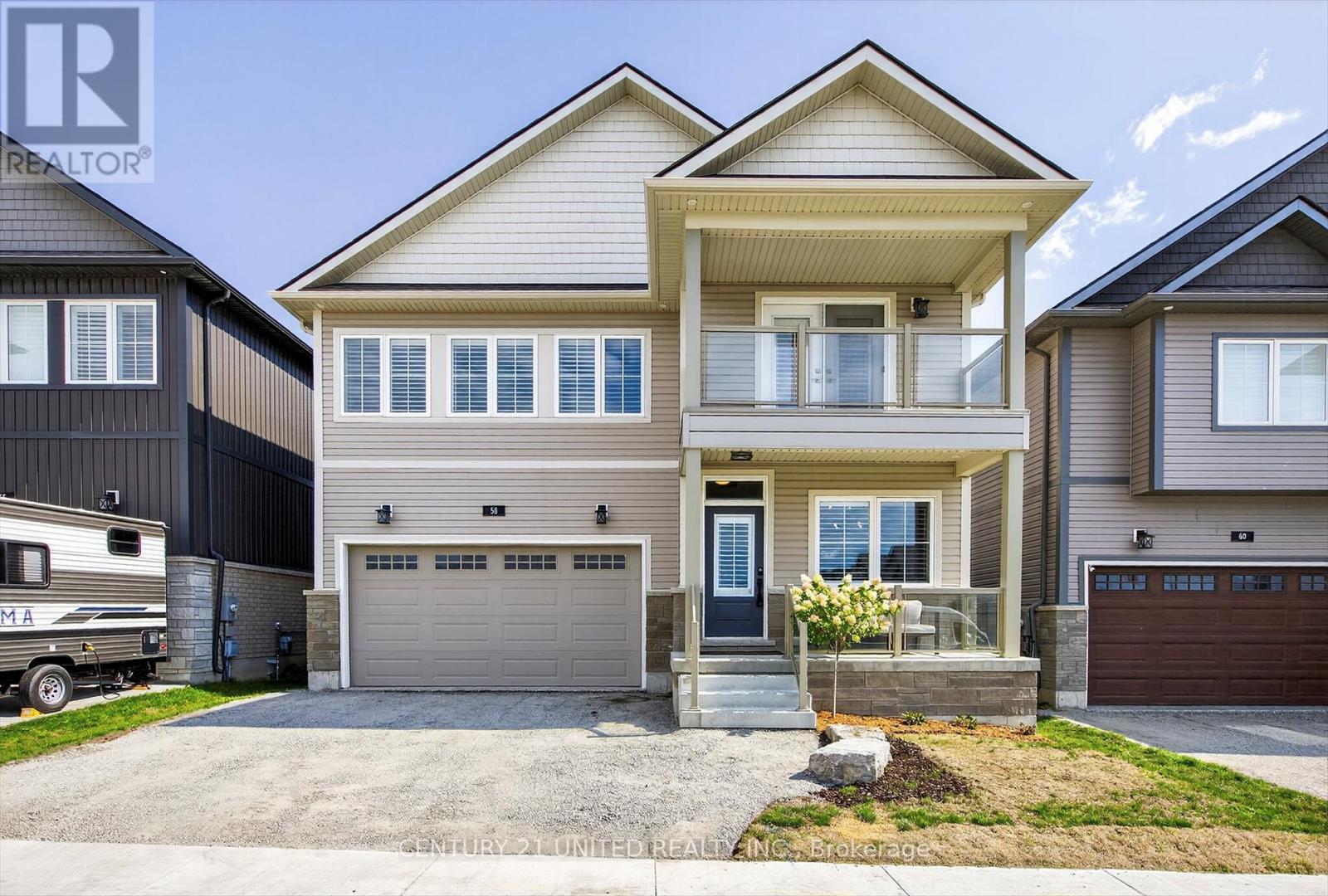
Highlights
Description
- Time on Housefulnew 15 hours
- Property typeSingle family
- Neighbourhood
- Median school Score
- Mortgage payment
This stunning large 5-year-old Dietrich-built home in Peterborough's sought-after North End blends luxury and comfort. Featuring 4 bedrooms + office and 3.5 baths, it showcases soaring coffered ceilings, quartz waterfall island, heated bathroom floors, California shutters and a fully finished laundry. The primary suite is a retreat with custom walk-in, fireplace, and screened sunroom. Each bedroom has access to it's own en-suite or semi-ensuite. Basement is framed and ready with egress windows, rough-in bath, cold cellar and large windows to get creative and make your own. On the outside, enjoy epoxy-finished double garage, double wide driveway that will be paved at the end of the month with ample parking, fully fenced yard with deck, shed, and gas hookup. (id:63267)
Home overview
- Cooling Central air conditioning
- Heat source Natural gas
- Heat type Forced air
- Sewer/ septic Sanitary sewer
- # total stories 2
- Fencing Fenced yard
- # parking spaces 6
- Has garage (y/n) Yes
- # full baths 3
- # half baths 1
- # total bathrooms 4.0
- # of above grade bedrooms 4
- Community features School bus
- Subdivision Monaghan ward 2
- Lot size (acres) 0.0
- Listing # X12399958
- Property sub type Single family residence
- Status Active
- 3rd bedroom 5.65m X 4.27m
Level: 2nd - Bathroom 3.8m X 1.61m
Level: 2nd - 2nd bedroom 4.52m X 3.16m
Level: 2nd - Bathroom 2.25m X 1.78m
Level: 2nd - Laundry 3.24m X 2.47m
Level: 2nd - Bathroom 3.21m X 2.44m
Level: 2nd - Primary bedroom 5.8m X 5.59m
Level: 2nd - 4th bedroom 4m X 3.59m
Level: 2nd - Other 9.62m X 16.21m
Level: Basement - Utility 4.78m X 1.82m
Level: Basement - Cold room 3.93m X 1.55m
Level: Basement - Kitchen 4.36m X 4.37m
Level: Main - Bathroom 1.01m X 2.45m
Level: Main - Office 2.32m X 2.86m
Level: Main - Mudroom 3.13m X 2.01m
Level: Main - Living room 4.35m X 4.72m
Level: Main - Dining room 4.36m X 2.59m
Level: Main
- Listing source url Https://www.realtor.ca/real-estate/28854855/58-york-drive-peterborough-monaghan-ward-2-monaghan-ward-2
- Listing type identifier Idx

$-2,611
/ Month

