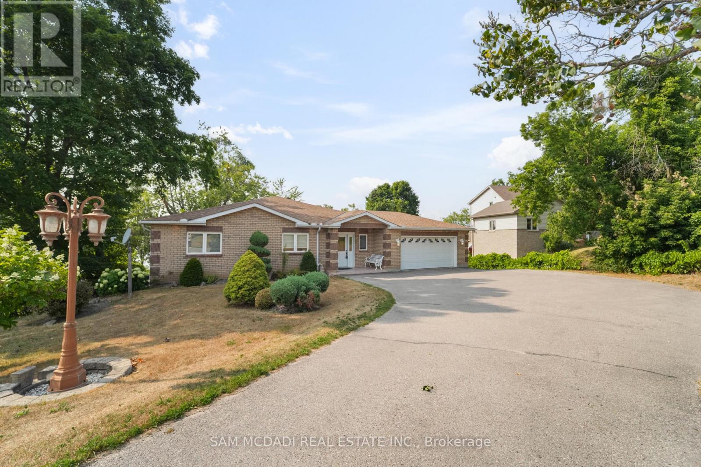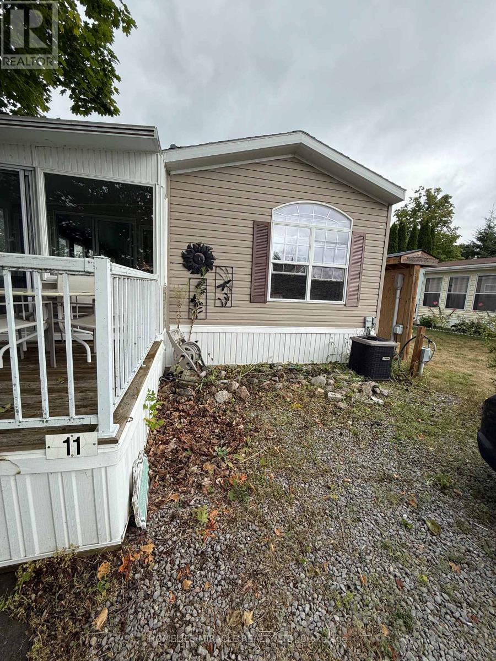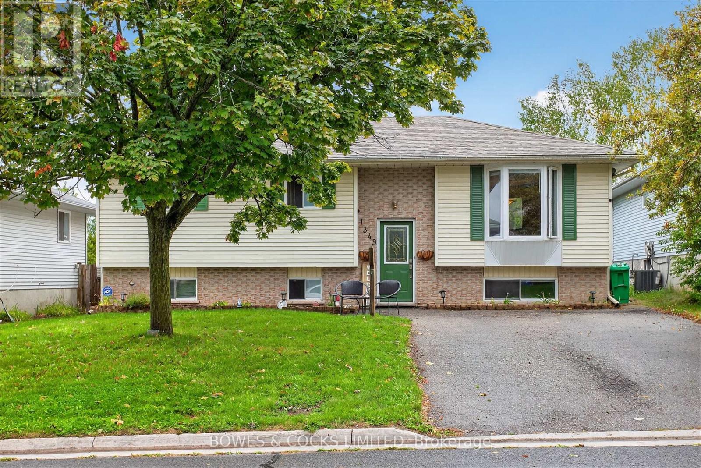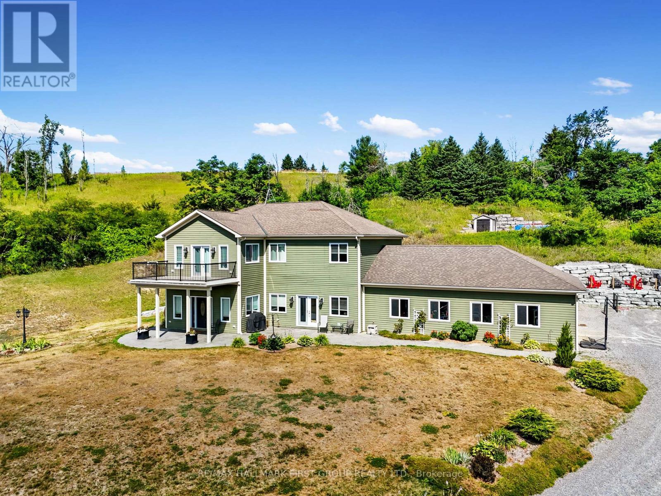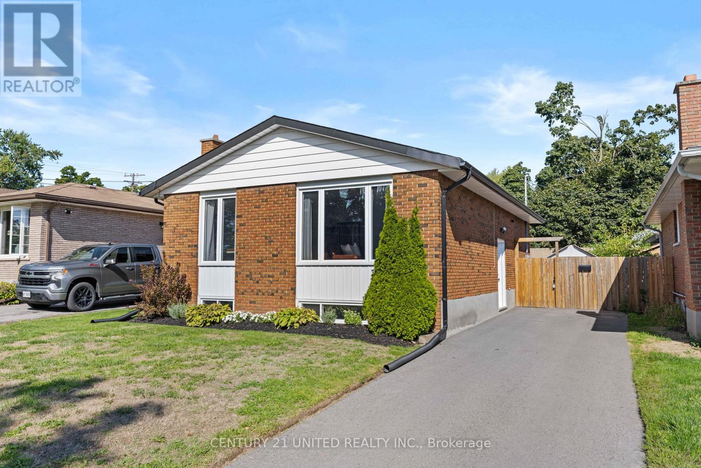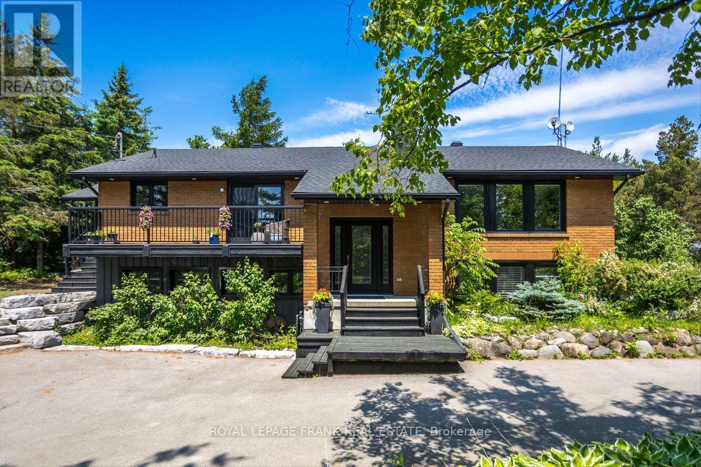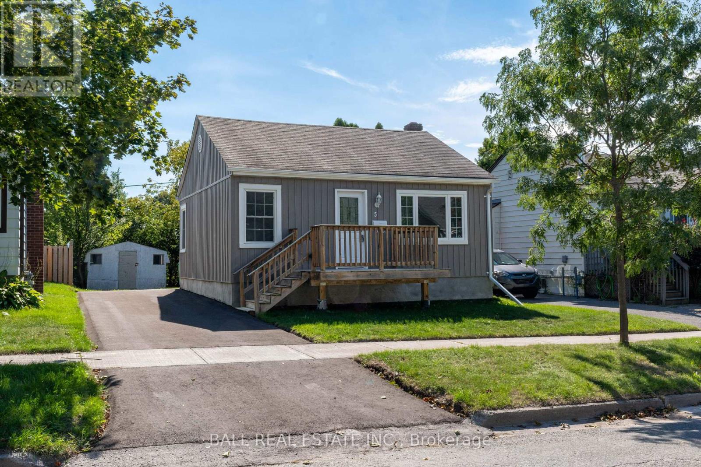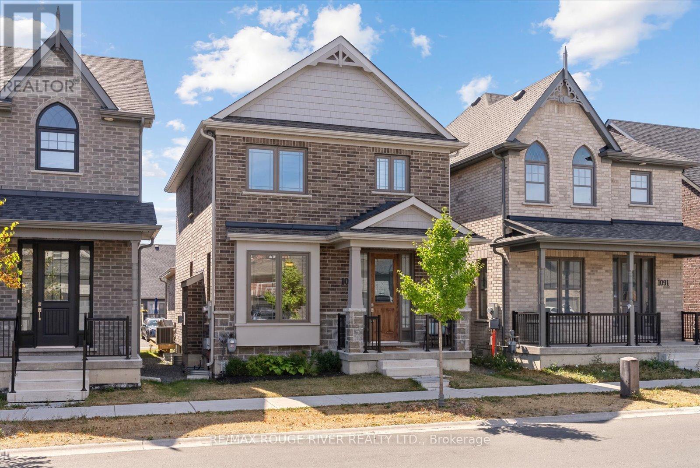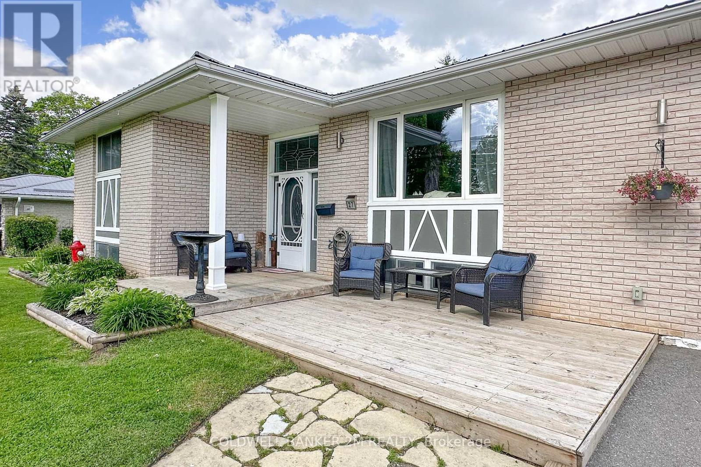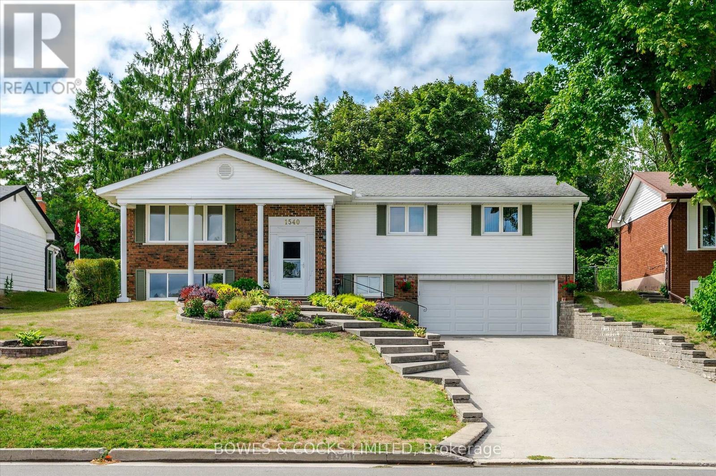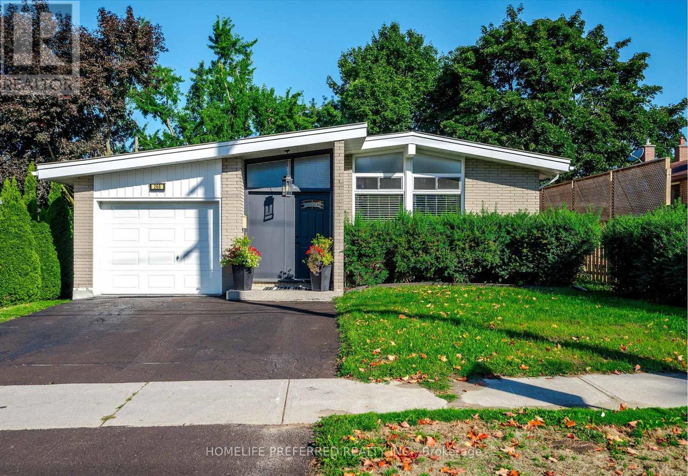- Houseful
- ON
- Peterborough
- Otonabee
- 594 Saugeen Crescent Ward 4 Cres
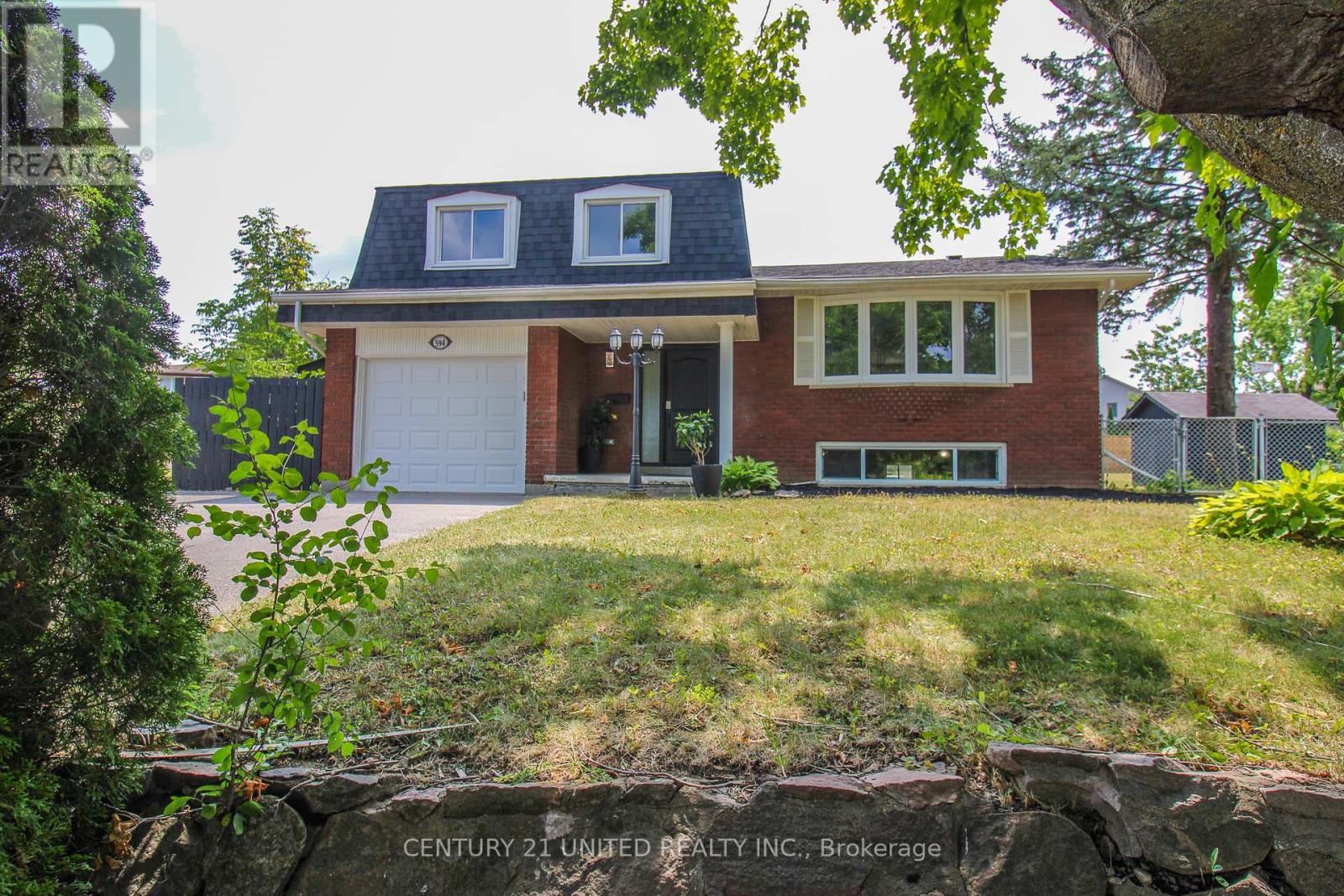
594 Saugeen Crescent Ward 4 Cres
594 Saugeen Crescent Ward 4 Cres
Highlights
Description
- Time on Houseful52 days
- Property typeSingle family
- Neighbourhood
- Median school Score
- Mortgage payment
An updated, family home located in the city's south east district. A good location; a 5 minute drive to Highway 115 access, several elementary schools and major retailers. The home is situated on a quiet street and features a large lot and an 18 x 36 in-ground pool. There's lots of additional area on the lot for playground equipment, gardens or an entertaining area. The main level of this 4 level side split plan features a newly renovated kitchen/dining/living room area with hardwood flooring. The upper level features 3 bedrooms, a full bath and gleaming hardwood floors. The lower level features a family room with a gas fireplace and a walk out to the pool area. The good sized basement is unfinished but has been strapped and insulated, it's ready for your finish design plans. Quick possession possible. (id:63267)
Home overview
- Cooling Central air conditioning
- Heat source Natural gas
- Heat type Forced air
- Has pool (y/n) Yes
- Sewer/ septic Sanitary sewer
- # parking spaces 4
- Has garage (y/n) Yes
- # full baths 1
- # half baths 1
- # total bathrooms 2.0
- # of above grade bedrooms 3
- Has fireplace (y/n) Yes
- Subdivision Ashburnham ward 4
- Directions 2198571
- Lot size (acres) 0.0
- Listing # X12285021
- Property sub type Single family residence
- Status Active
- Bathroom 3.08m X 2.34m
Level: 2nd - Primary bedroom 4.31m X 3.73m
Level: 2nd - 3rd bedroom 4.62m X 2.69m
Level: 2nd - 2nd bedroom 3.57m X 2.6m
Level: 2nd - Utility 4.2m X 5.47m
Level: Basement - Utility 4.26m X 5.49m
Level: Basement - Living room 4.66m X 5.58m
Level: Main - Bathroom 1.71m X 1.2m
Level: Main - Living room 4m X 5.39m
Level: Main - Dining room 4.12m X 2.34m
Level: Main - Kitchen 4.12m X 3.21m
Level: Main
- Listing source url Https://www.realtor.ca/real-estate/28605780/594-saugeen-crescent-peterborough-ashburnham-ward-4-ashburnham-ward-4
- Listing type identifier Idx

$-1,973
/ Month

