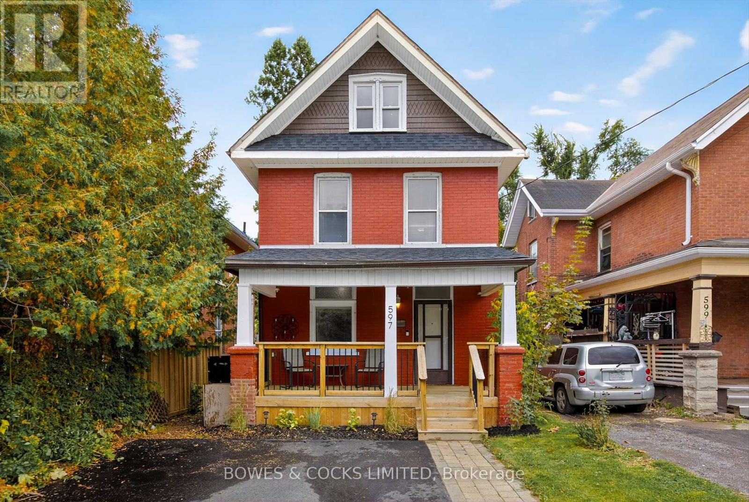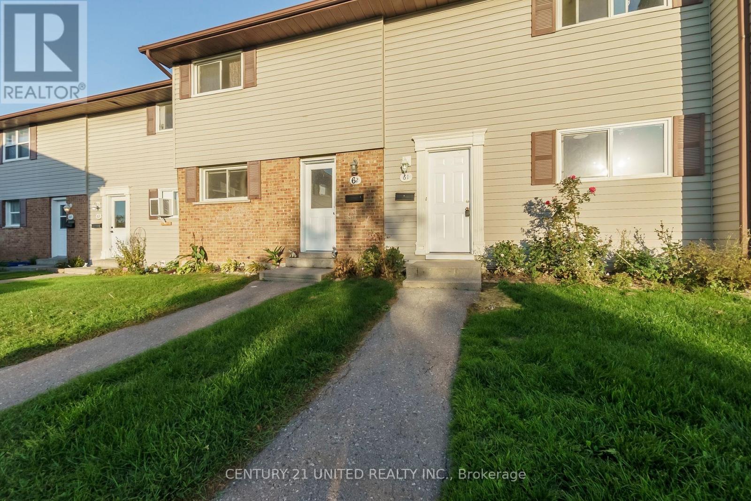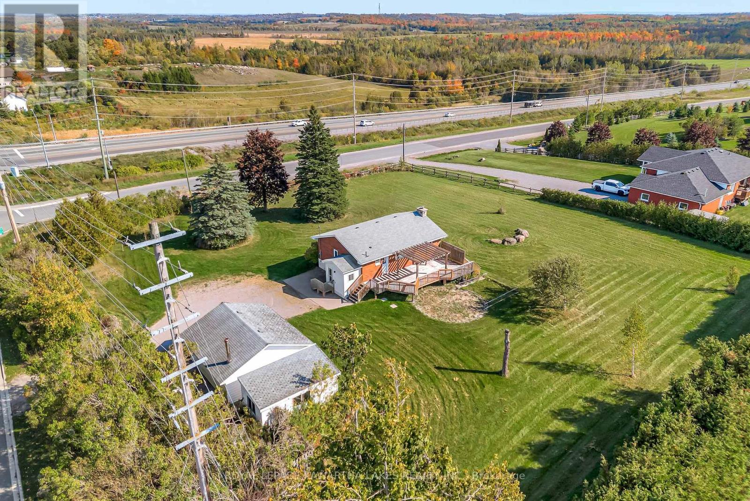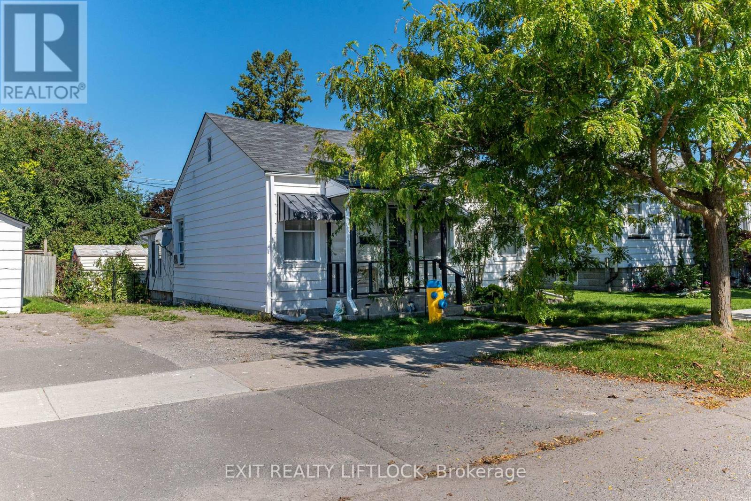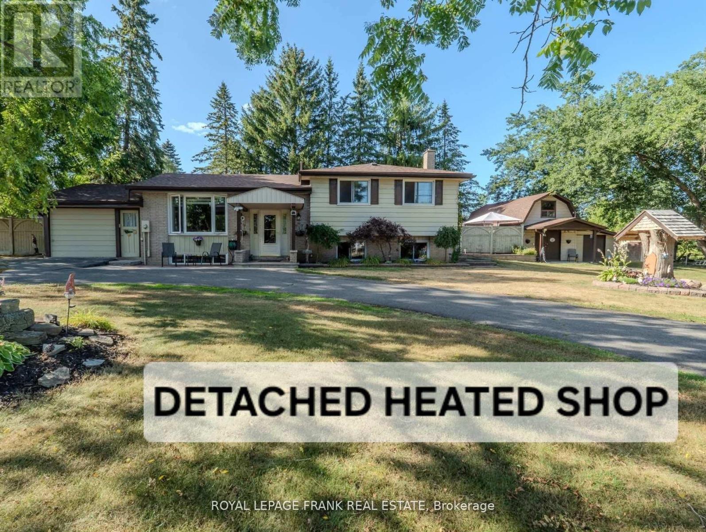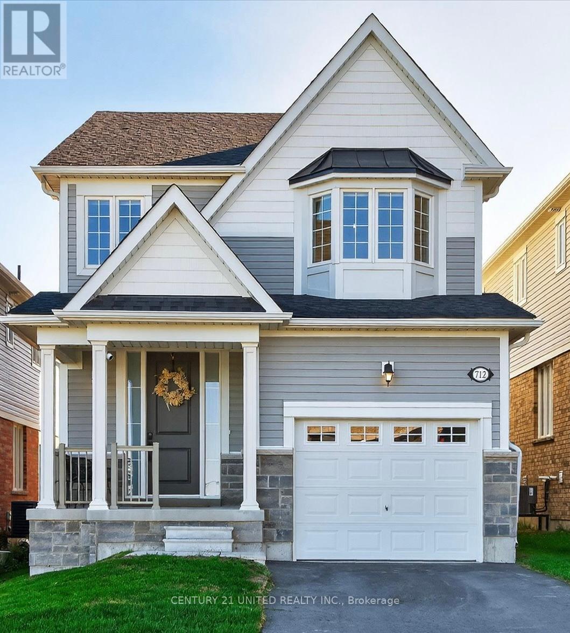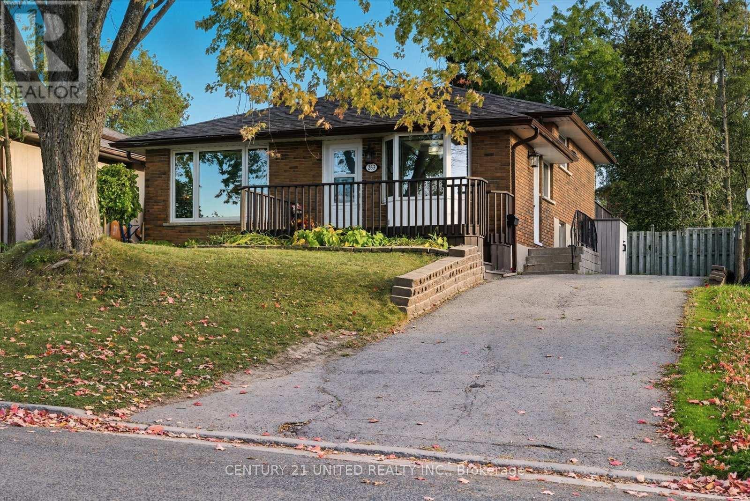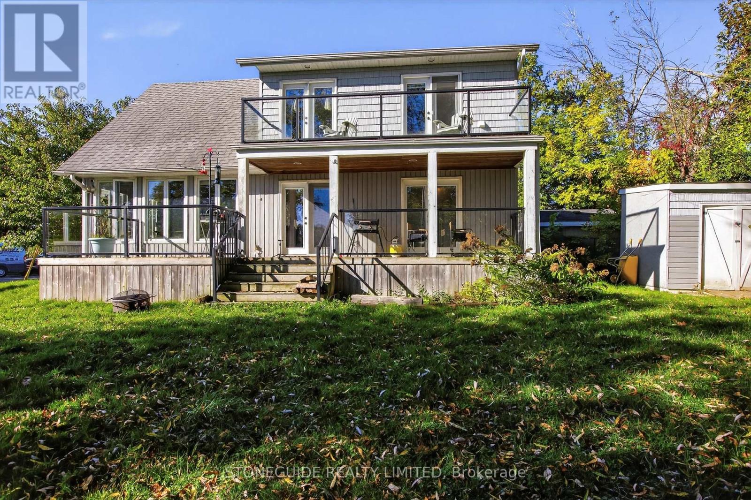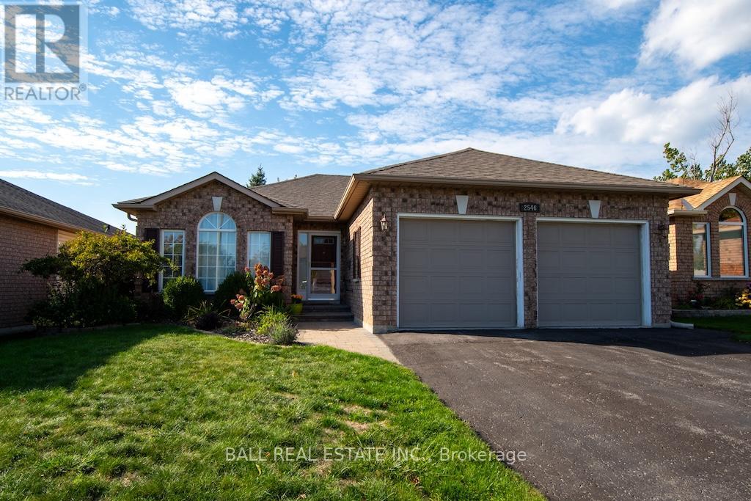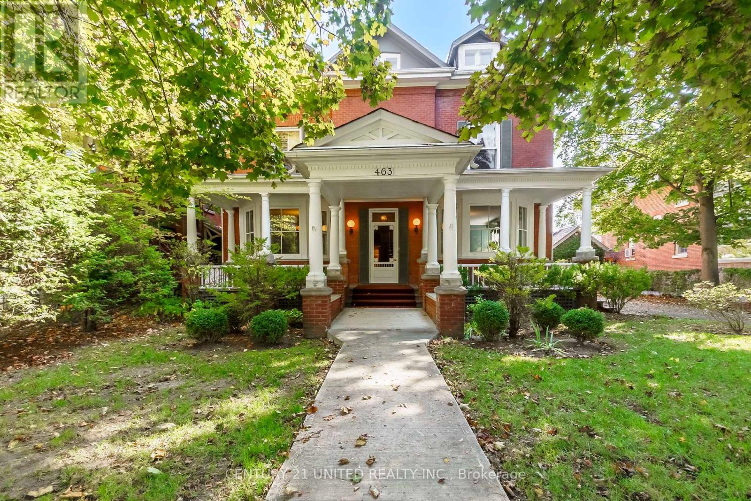- Houseful
- ON
- Peterborough
- Bonnerworth
- 597 Gilmour St Ward 3 St
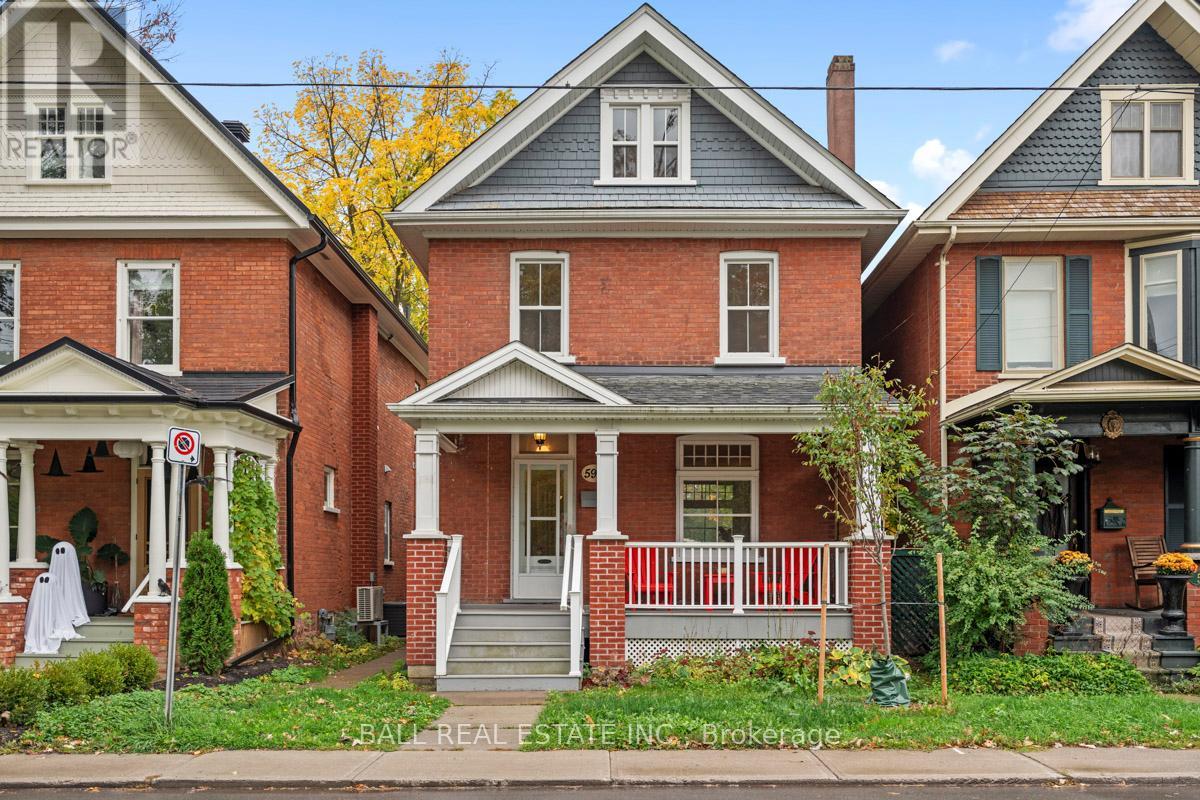
Highlights
Description
- Time on Housefulnew 2 hours
- Property typeSingle family
- Neighbourhood
- Median school Score
- Mortgage payment
Welcome to 597 Gilmour Street a beautiful 2.5-storey brick home nestled on one of the most desirable and picturesque streets in Peterboroughs Old West End. This timeless property is full of charm and character, featuring original architectural details, hardwood flooring throughout, and a warm, inviting atmosphere that instantly feels like home. Thoughtfully updated and meticulously maintained, it perfectly blends historic beauty with modern comfort. The updated kitchen is both stylish and functional, offering a seamless flow to the dining and living areas ideal for family gatherings or entertaining friends. Upstairs, you'll find three spacious bedrooms and a beautifully refreshed bathroom, while the third-floor loft provides a versatile bonus space perfect for a home office, playroom, or cozy retreat. The partially finished basement includes an additional full bathroom, laundry area, and excellent storage space. Step outside to a private, fully fenced backyard the perfect place to relax, entertain, or enjoy your morning coffee. Every inch of this home reflects care, pride of ownership, and timeless appeal. Located in one of Peterborough's most sought-after neighbourhoods, you're just steps from parks, schools, shops, and the downtown core. 597 Gilmour Street is more than a house - it'swhere character meets comfort, and where you' ll feel right at home. (id:63267)
Home overview
- Cooling Central air conditioning
- Heat source Natural gas
- Heat type Forced air
- Sewer/ septic Sanitary sewer
- # total stories 2
- Fencing Fenced yard
- # parking spaces 2
- # full baths 2
- # total bathrooms 2.0
- # of above grade bedrooms 3
- Subdivision Town ward 3
- Directions 2198639
- Lot size (acres) 0.0
- Listing # X12452714
- Property sub type Single family residence
- Status Active
- Bathroom 2.6m X 1.74m
Level: 2nd - 3rd bedroom 3.1m X 3.39m
Level: 2nd - 2nd bedroom 3.51m X 3.39m
Level: 2nd - Primary bedroom 4.94m X 2.86m
Level: 2nd - Loft 2.77m X 6.71m
Level: 3rd - Bathroom 2.42m X 2.06m
Level: Basement - Laundry 2.5m X 2.71m
Level: Basement - Other 4.12m X 2.85m
Level: Basement - Other 3.34m X 3.47m
Level: Basement - Utility 2.22m X 5.87m
Level: Basement - Kitchen 3.45m X 3.66m
Level: Main - Family room 5.07m X 3.18m
Level: Main - Foyer 3.01m X 1.47m
Level: Main - Dining room 3.39m X 3.35m
Level: Main - Living room 4.82m X 3.35m
Level: Main
- Listing source url Https://www.realtor.ca/real-estate/28968243/597-gilmour-street-peterborough-town-ward-3-town-ward-3
- Listing type identifier Idx

$-1,733
/ Month

