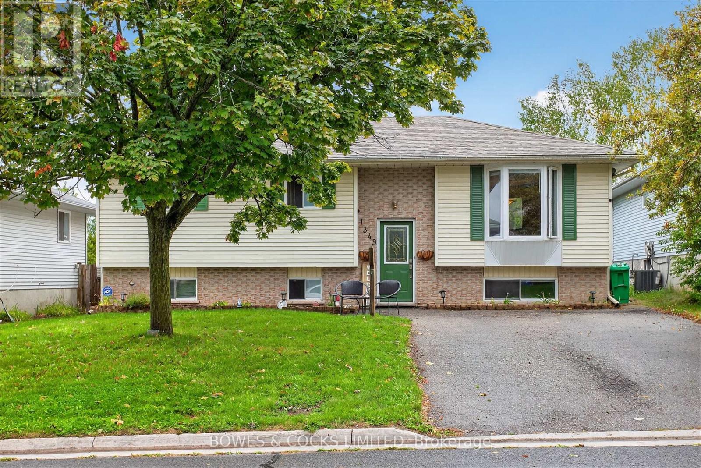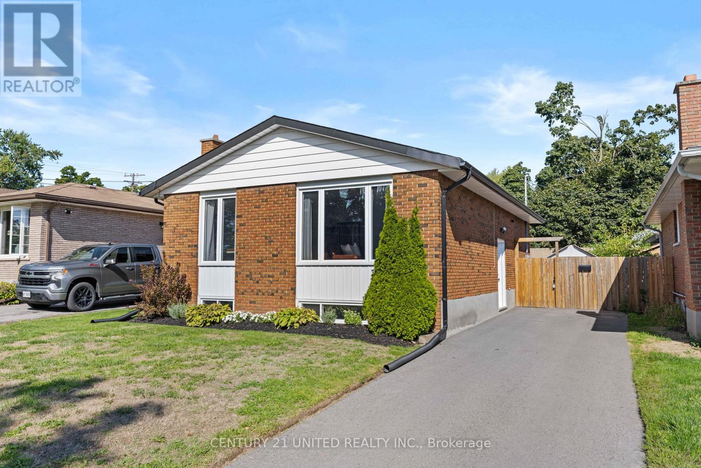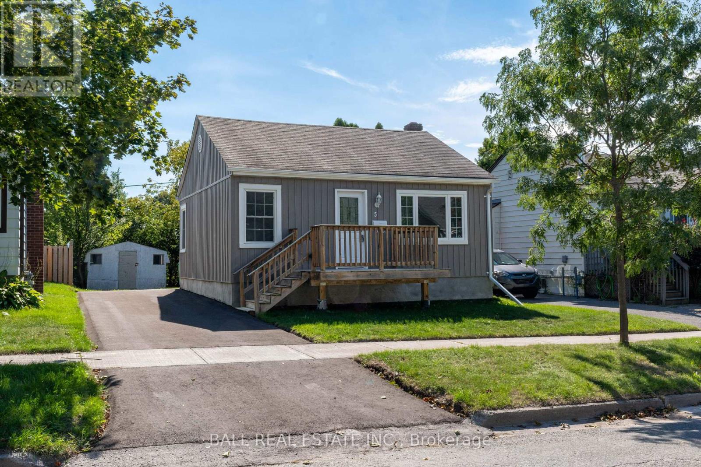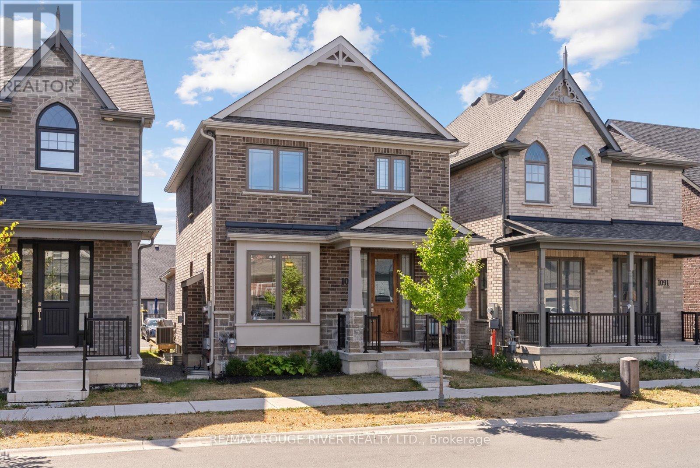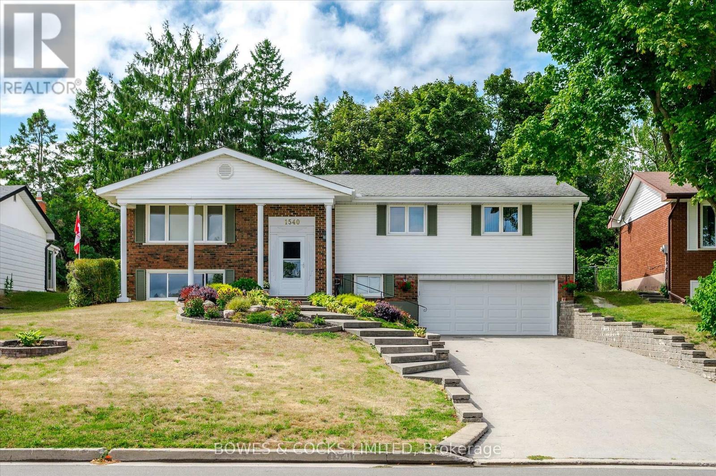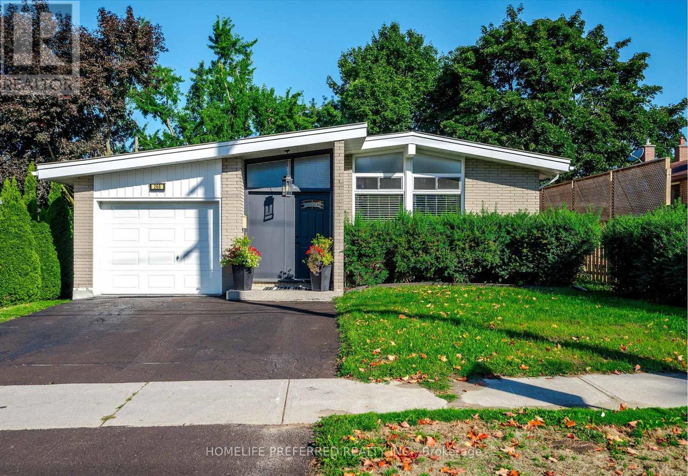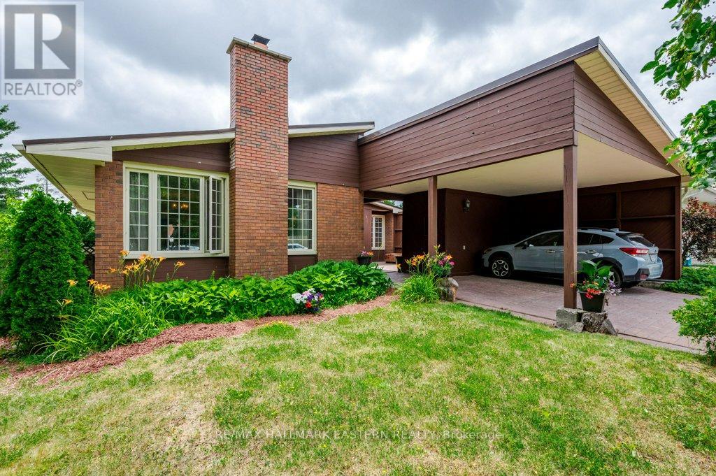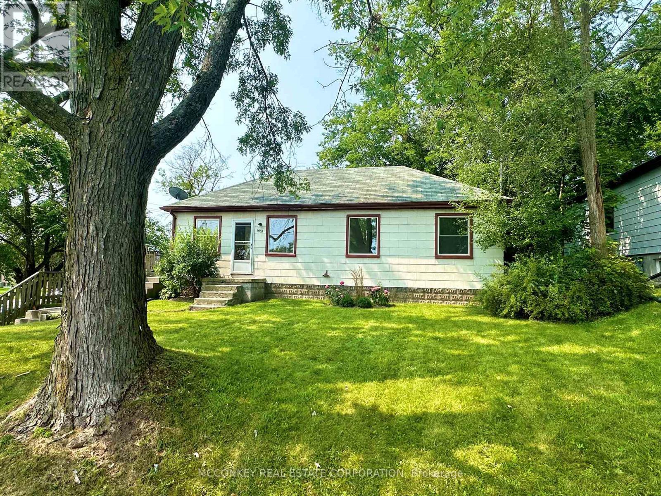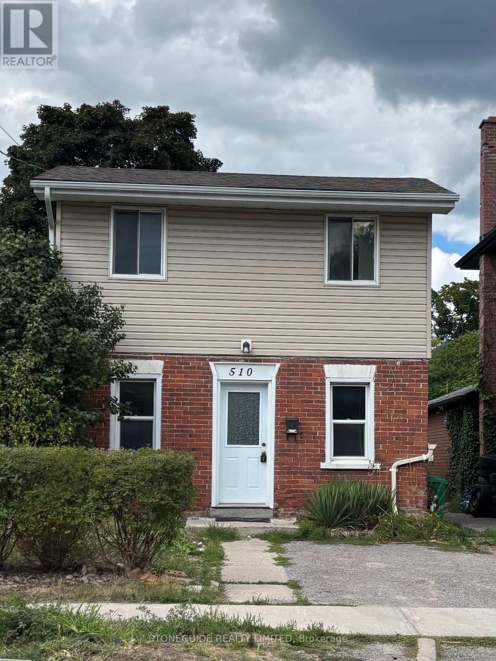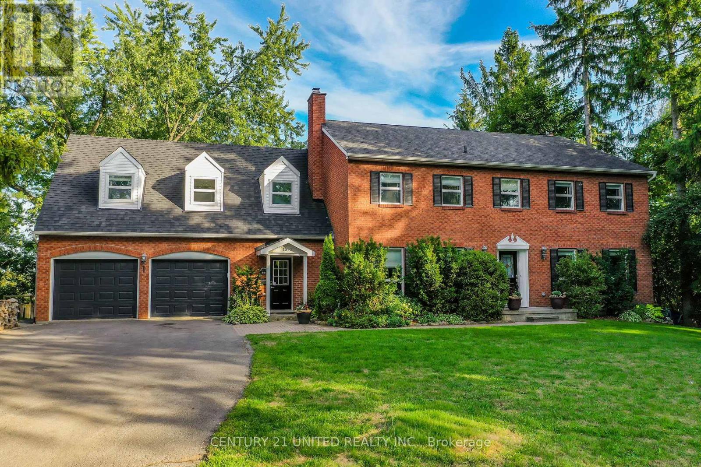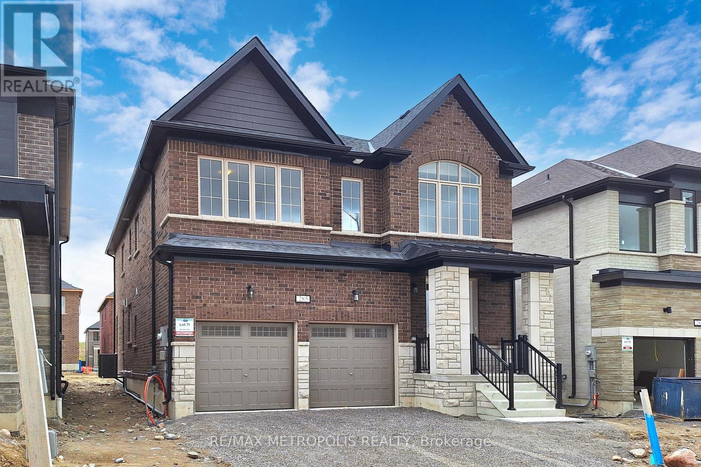- Houseful
- ON
- Peterborough
- Auburn
- 604 Garside Dr
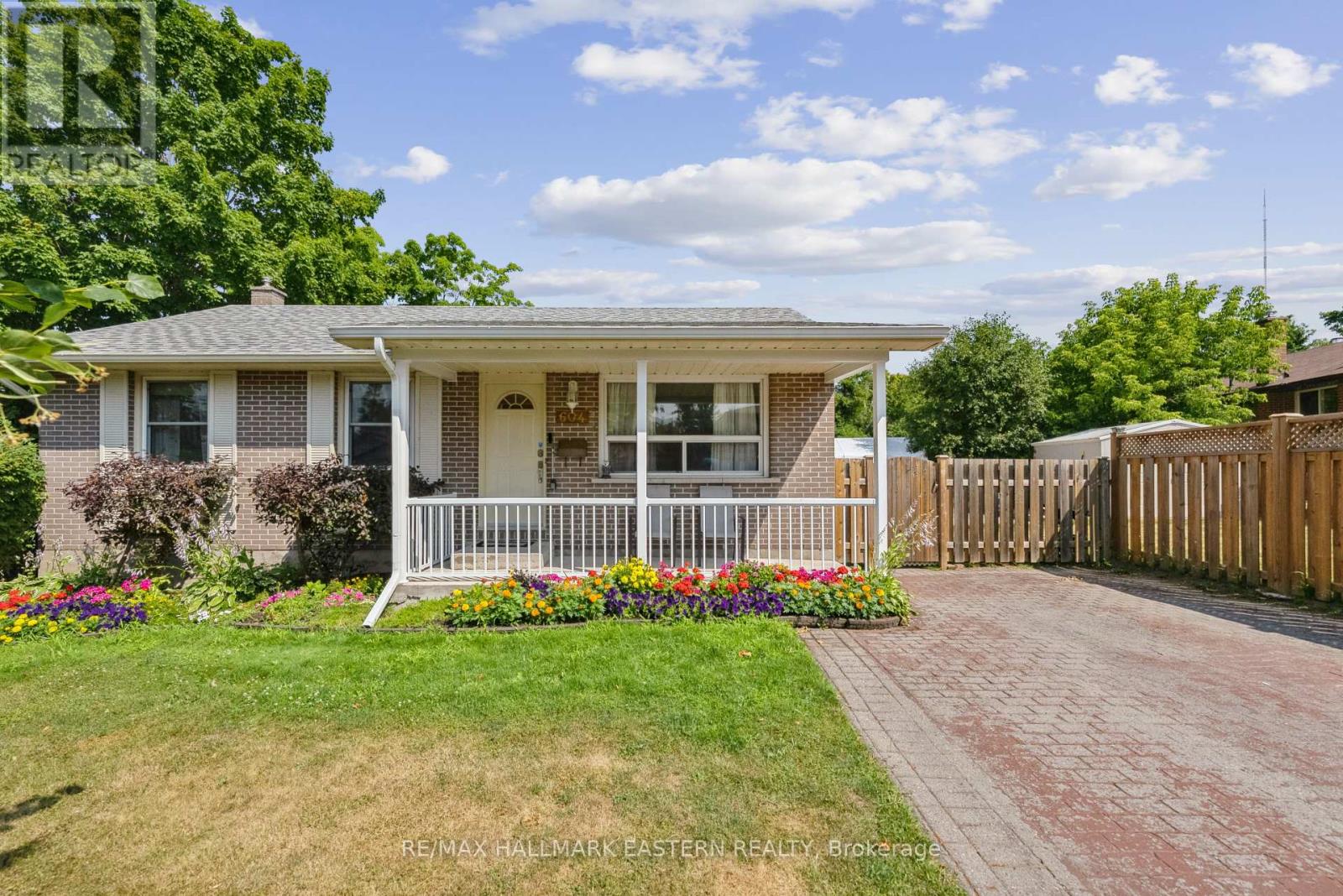
Highlights
Description
- Time on Houseful22 days
- Property typeSingle family
- StyleBungalow
- Neighbourhood
- Median school Score
- Mortgage payment
East City Charm Meets Endless Opportunity *Watch the Reel & Come See It For Yourself!* Welcome to 604 Garside Drive a bright and beautifully maintained 3+1 bedroom, 2-bath bungalow nestled in Peterborough's sought-after East City! This home is perfect for first-time buyers, investors, or anyone looking for a move-in ready property with in-law potential and room to grow. Step inside to find a renovated eat-in kitchen with stylish new flooring and a freshly updated bathroom. The main floor is freshly painted and filled with natural light, offering a warm and welcoming atmosphere throughout. The lower level features a separate entrance, laundry room, large rec-room, one finished bedroom, and another room that's ready to be completed as a bedroom, office, or den, ideal for multi-generational living or rental income! Outside, enjoy your private fenced yard with a stamped concrete patio, sprinkler system for the front garden, garden shed, double driveway, leaf filter system on eaves troughs, and a charming front porch. Just steps from Trails, the Canal, and the vibrant East City Village this is an opportunity you don't want to miss! Affordable, updated, and loaded with potential book your showing today! (id:63267)
Home overview
- Cooling Central air conditioning
- Heat source Natural gas
- Heat type Forced air
- Sewer/ septic Sanitary sewer
- # total stories 1
- Fencing Fenced yard
- # parking spaces 4
- # full baths 2
- # total bathrooms 2.0
- # of above grade bedrooms 4
- Subdivision 4 north
- Lot size (acres) 0.0
- Listing # X12344443
- Property sub type Single family residence
- Status Active
- Office 3.75m X 3.04m
Level: Lower - Bedroom 3.96m X 3.91m
Level: Lower - Utility 3.75m X 2.81m
Level: Lower - Recreational room / games room 7.03m X 3.75m
Level: Lower - Bathroom 2.28m X 2.13m
Level: Lower - 3rd bedroom 3.53m X 2.36m
Level: Main - Bathroom 3.37m X 2.18m
Level: Main - Living room 4.52m X 4.08m
Level: Main - Primary bedroom 3.55m X 3.04m
Level: Main - 2nd bedroom 3.09m X 2.89m
Level: Main - Kitchen 4.08m X 3.35m
Level: Main
- Listing source url Https://www.realtor.ca/real-estate/28732644/604-garside-drive-peterborough-east-north-4-north
- Listing type identifier Idx

$-1,466
/ Month

