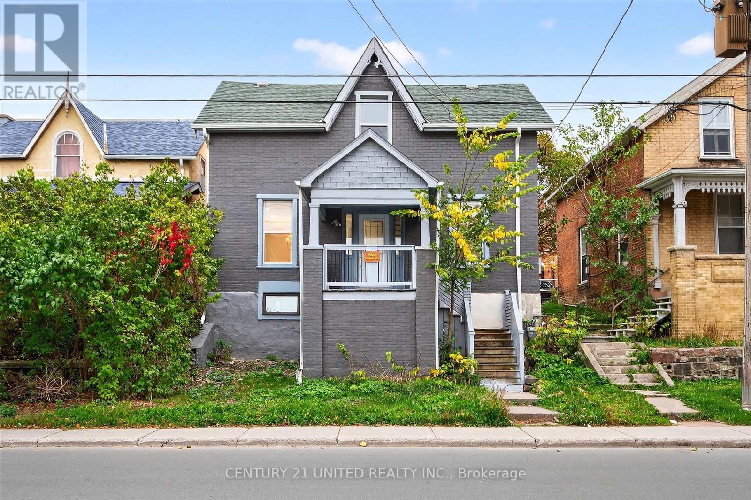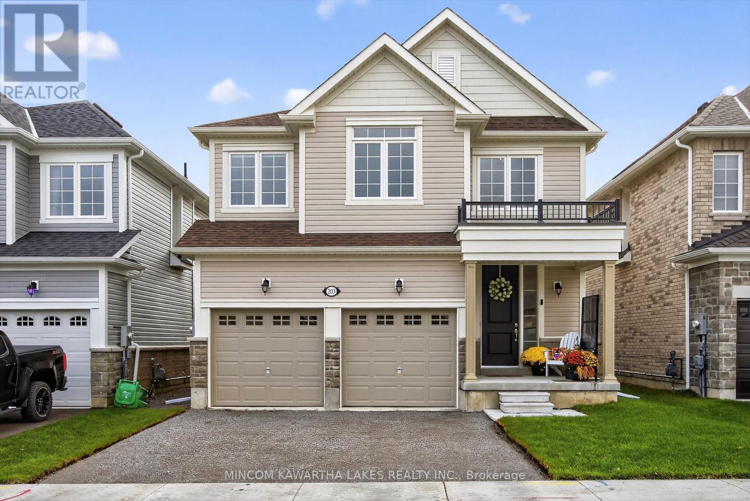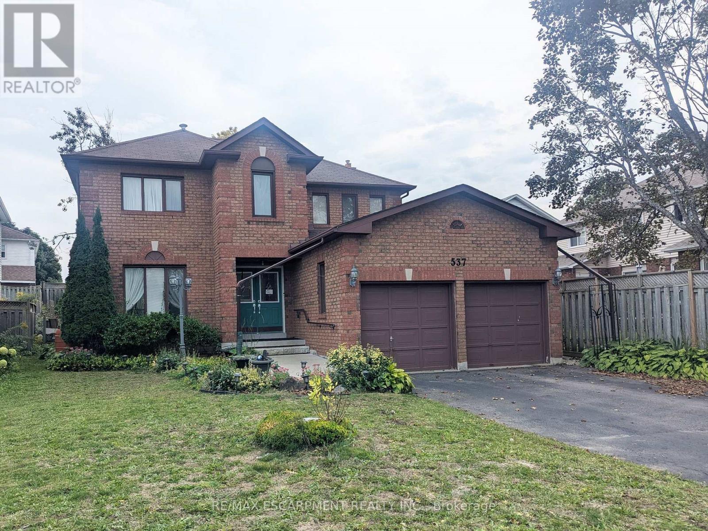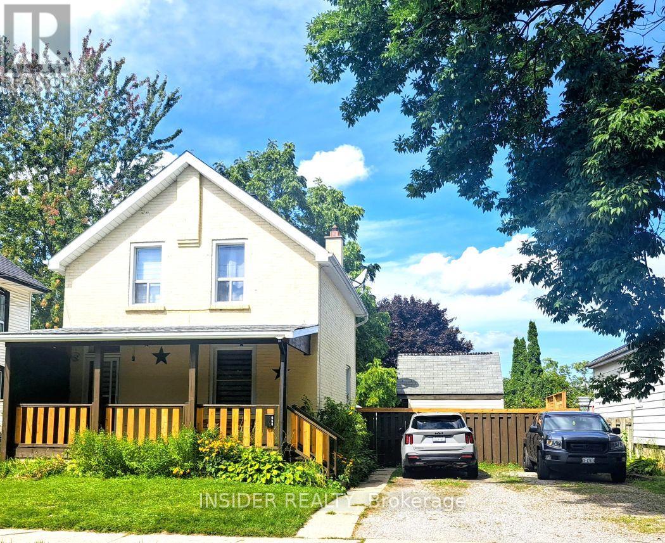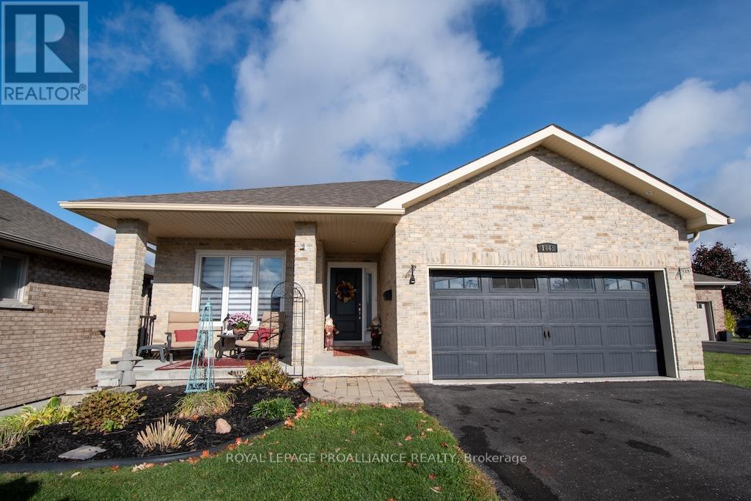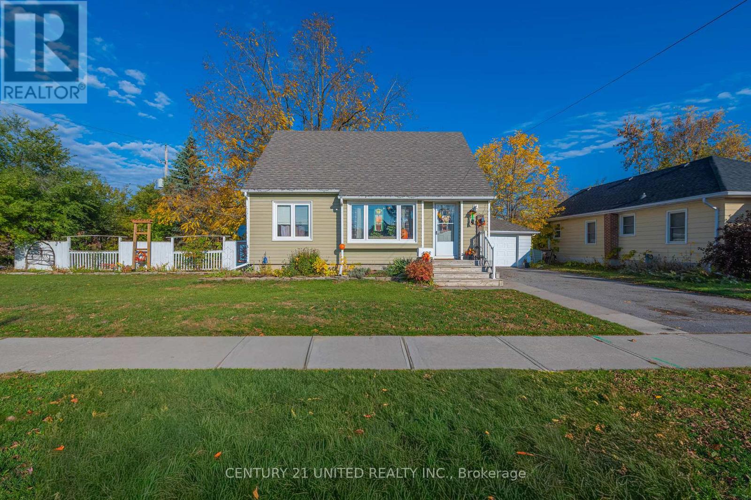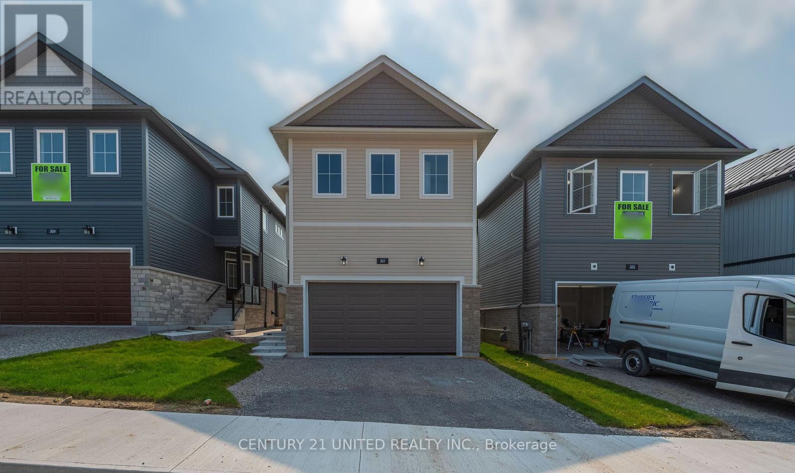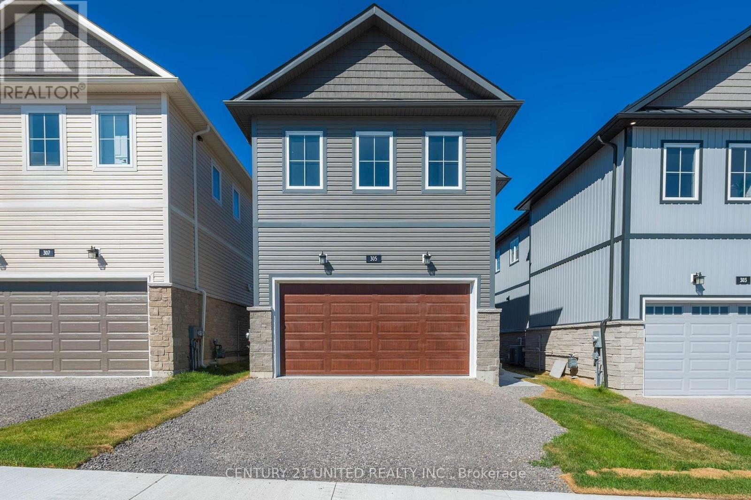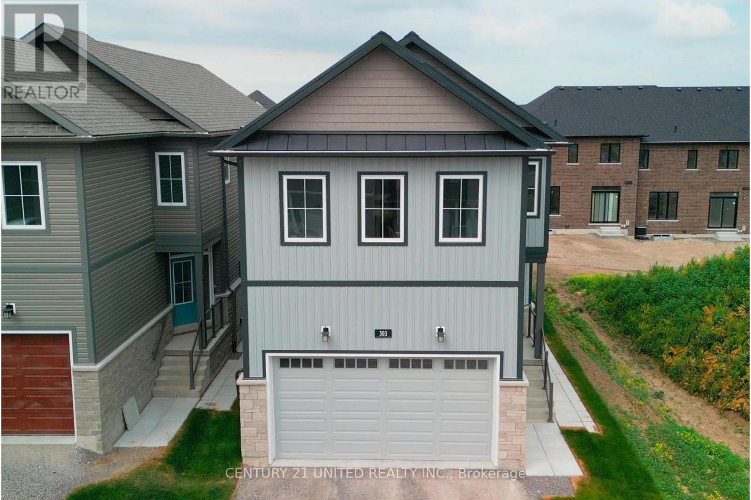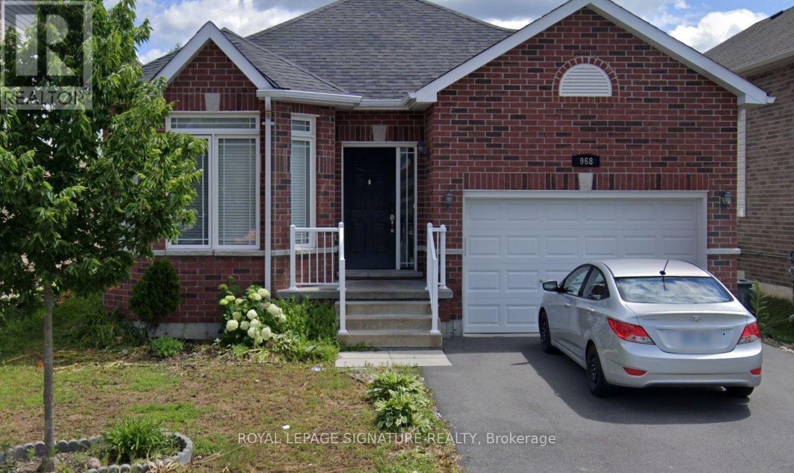- Houseful
- ON
- Peterborough
- Jackson Creek
- 609 Ackerman Crescent Ward 2
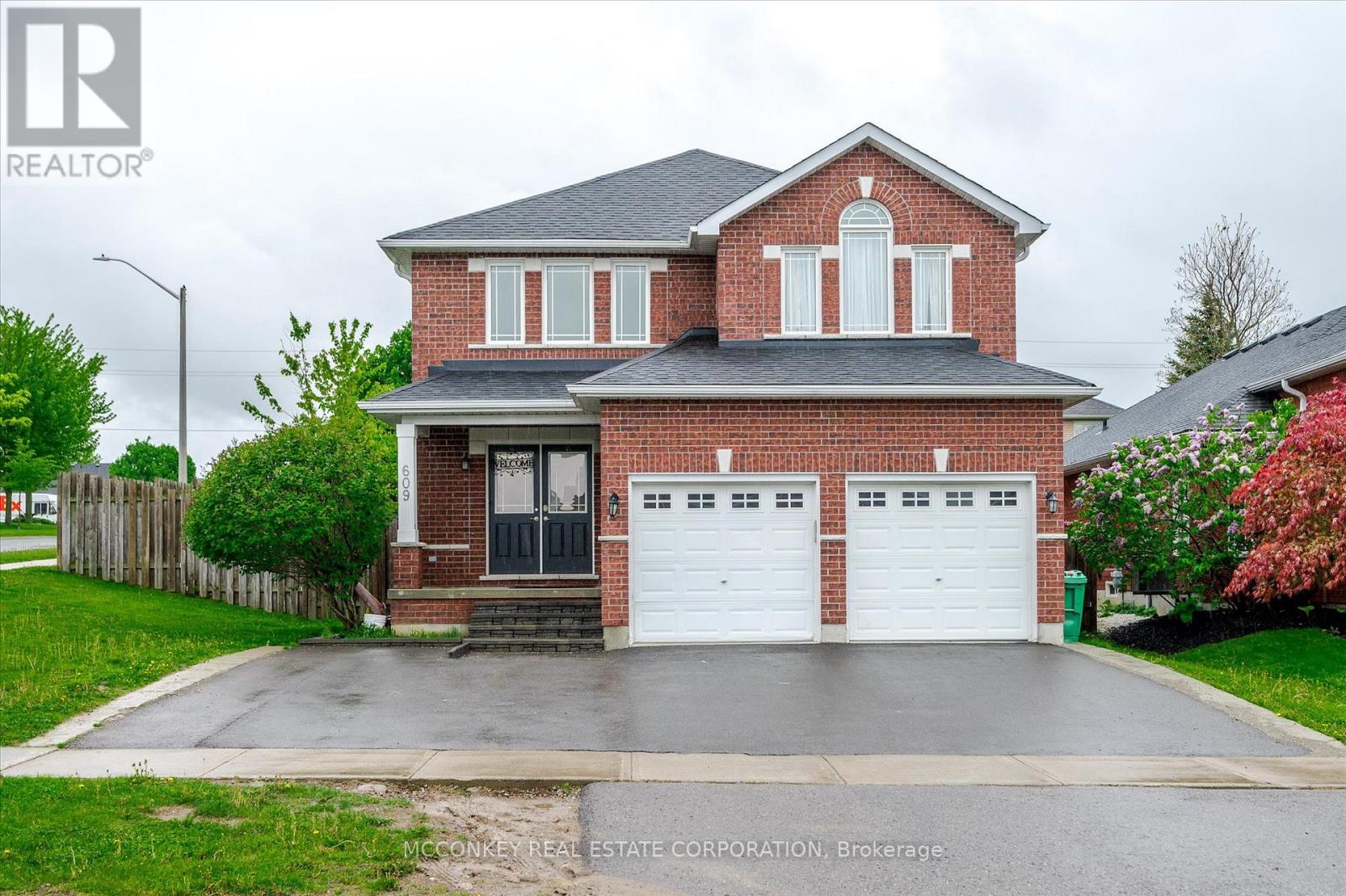
Highlights
Description
- Time on Housefulnew 11 hours
- Property typeSingle family
- Neighbourhood
- Median school Score
- Mortgage payment
Welcome to this extraordinary 4+3 bedroom, five bathroom two-storey residence, perfectly situated on a quiet street in Peterborough's highly sought-after west end. Offering the ultimate in multi-generational living, this exceptional home boasts three finished levels and no neighbouring property to the east. The expansive open-concept kitchen, dining, and great room features California shutters and beautiful bamboo floors throughout, while patio doors lead to a picturesque south-facing, fenced backyard with an on-ground pool and custom decking. Four spacious bedrooms reside on the second level, including a lavish 5-piece master ensuite and semi-ensuite for the remaining bedrooms. The finished lower level provides three additional bedrooms and a 4-piece bath. Additional features include a main floor laundry room, inviting wide front porch, brick exterior, double garage, and extra-wide double driveway. Conveniently located for commuters with easy access to Highway #115, and within walking distance to both elementary and high schools. (id:63267)
Home overview
- Cooling Central air conditioning
- Heat source Natural gas
- Heat type Forced air
- Has pool (y/n) Yes
- Sewer/ septic Sanitary sewer
- # total stories 2
- # parking spaces 4
- Has garage (y/n) Yes
- # full baths 4
- # half baths 1
- # total bathrooms 5.0
- # of above grade bedrooms 7
- Subdivision Monaghan ward 2
- Lot size (acres) 0.0
- Listing # X12477734
- Property sub type Single family residence
- Status Active
- Bedroom 5.05m X 3.2m
Level: 2nd - Bedroom 3.87m X 3.37m
Level: 2nd - Primary bedroom 5.81m X 5.54m
Level: 2nd - Bathroom 2.41m X 1.49m
Level: 2nd - Bathroom 3.59m X 2.93m
Level: 2nd - Bathroom 3.7m X 3.07m
Level: 2nd - Bedroom 3.61m X 3.17m
Level: 2nd - Bathroom 2.93m X 1.54m
Level: Basement - Bedroom 3.65m X 2.46m
Level: Basement - Den 4.44m X 1.92m
Level: Basement - Kitchen 3.64m X 3.45m
Level: Basement - Bedroom 3.69m X 3.47m
Level: Basement - Utility 2.8m X 1.84m
Level: Basement - Other 4.17m X 2.64m
Level: Basement - Bedroom 4.19m X 2.98m
Level: Basement - Dining room 3.75m X 309m
Level: Main - Bathroom 1.63m X 1.31m
Level: Main - Foyer 3.22m X 2.46m
Level: Main - Eating area 2.86m X 2.06m
Level: Main - Living room 4.04m X 2.76m
Level: Main
- Listing source url Https://www.realtor.ca/real-estate/29023125/609-ackerman-crescent-peterborough-monaghan-ward-2-monaghan-ward-2
- Listing type identifier Idx

$-2,320
/ Month

