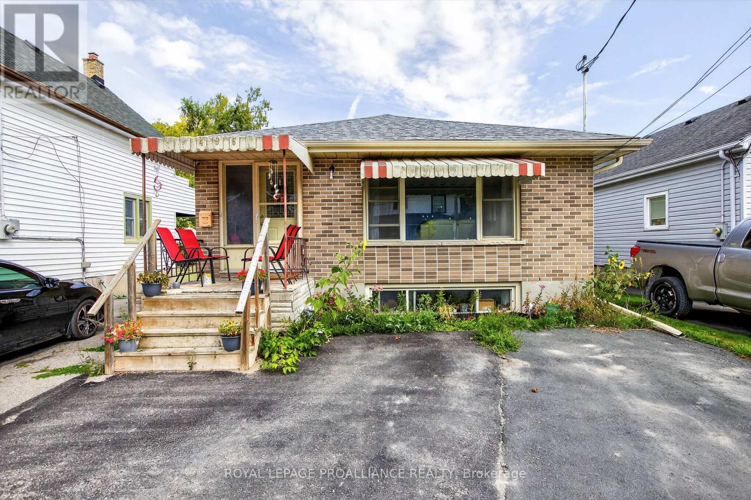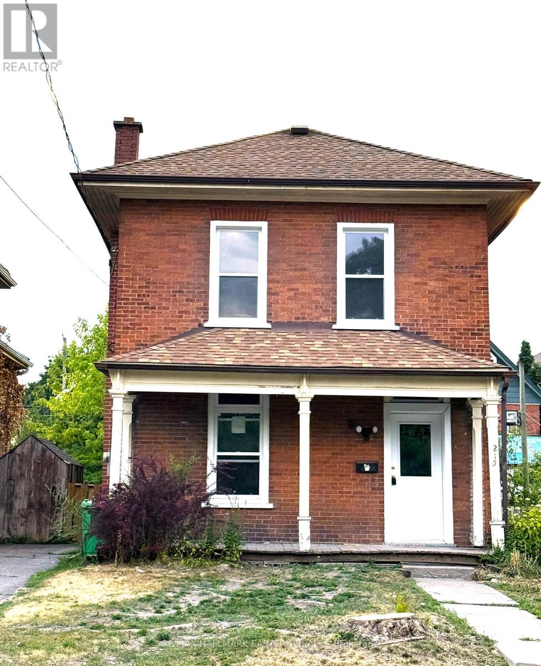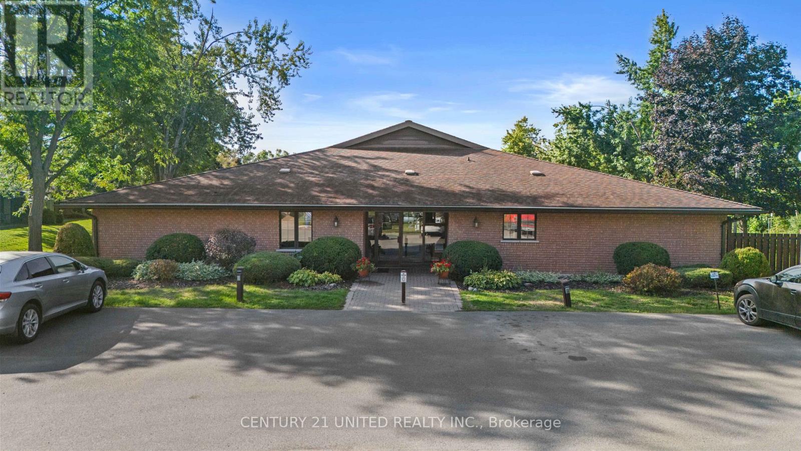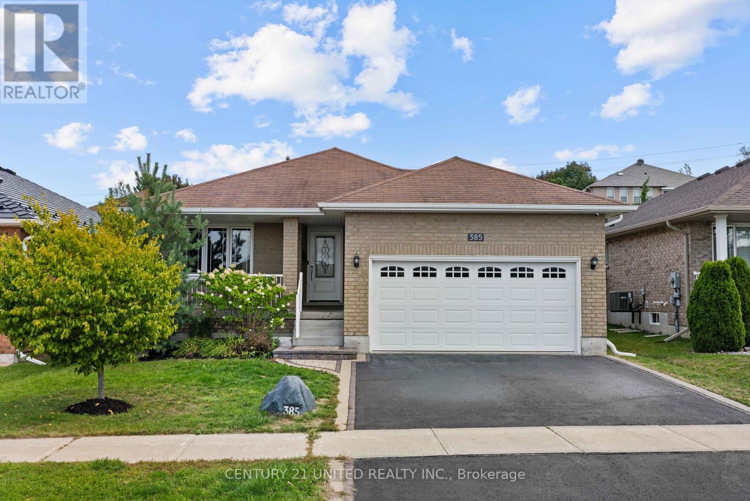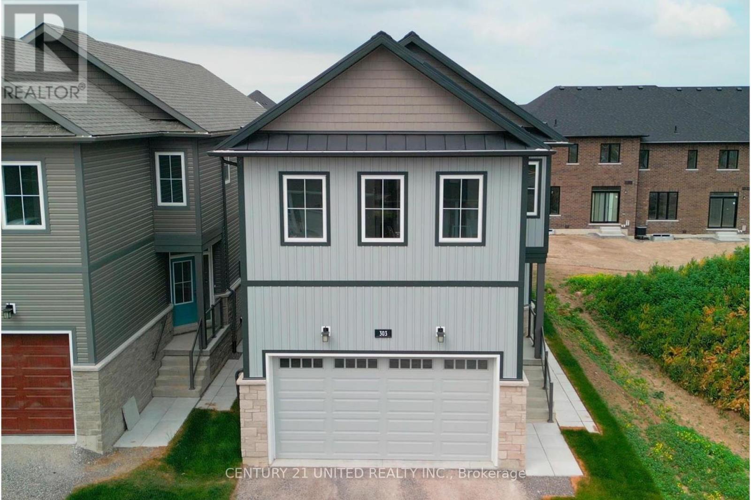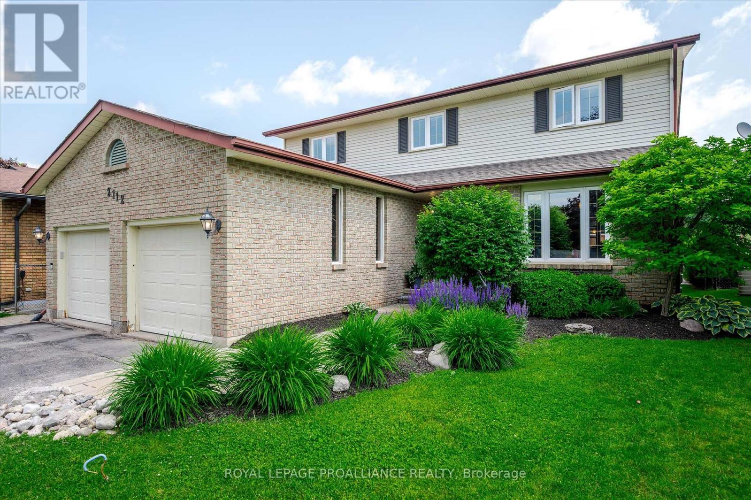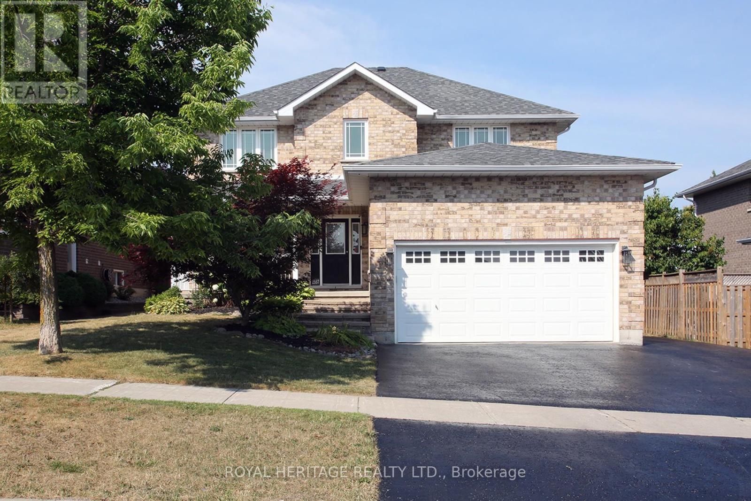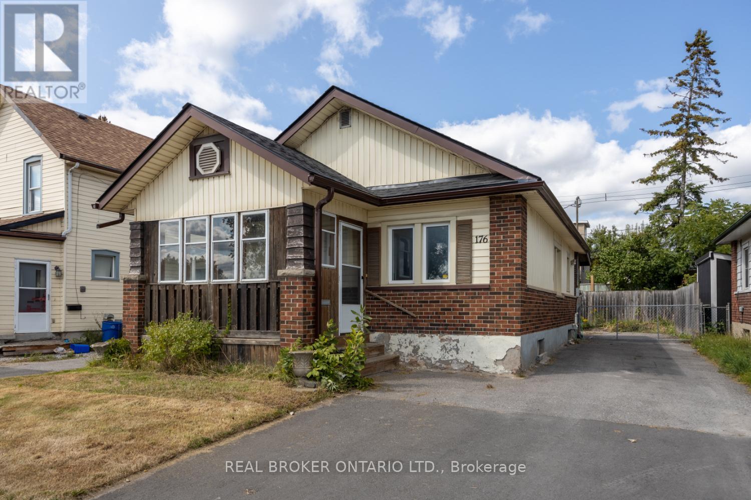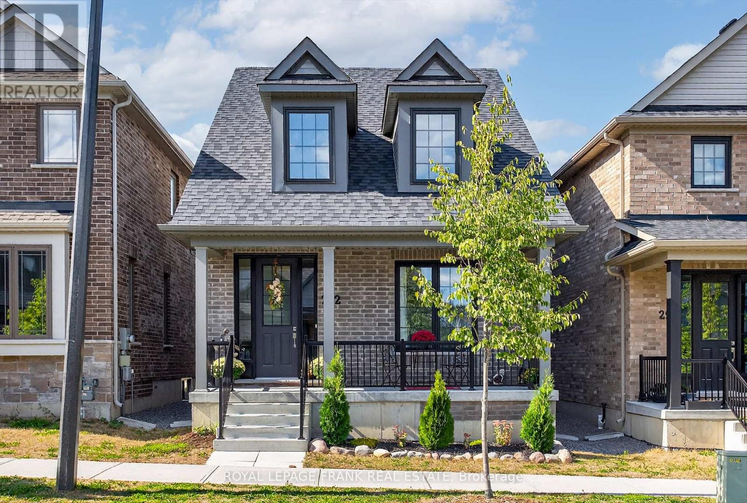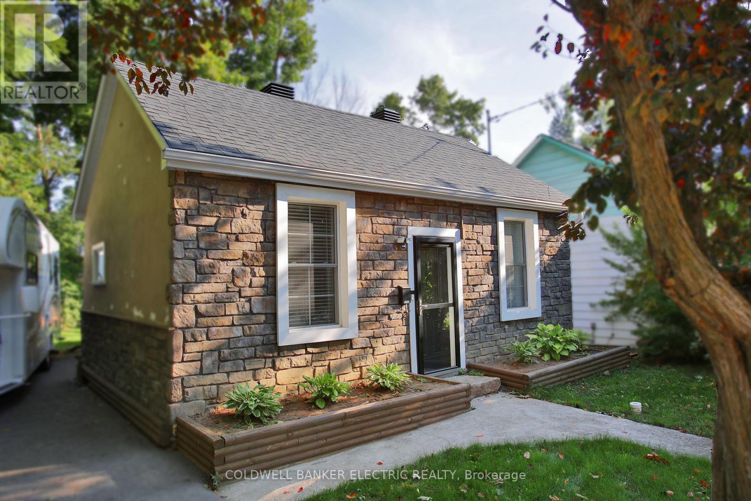- Houseful
- ON
- Peterborough
- Highland
- 619 Towerhill Rd Ward 5 Rd
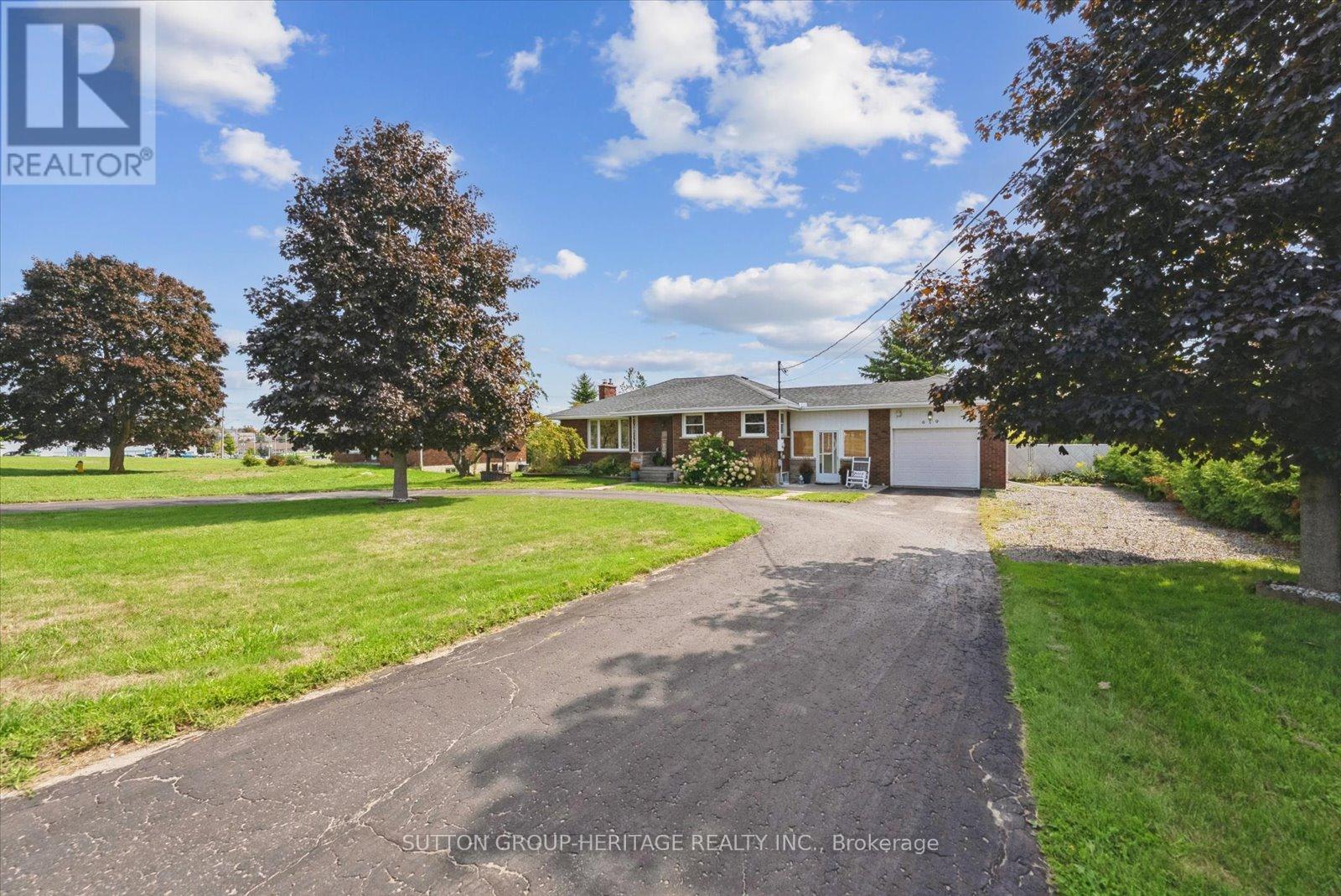
Highlights
Description
- Time on Housefulnew 4 hours
- Property typeSingle family
- StyleBungalow
- Neighbourhood
- Median school Score
- Mortgage payment
Country Living on the edge of City! ~ Located in the desirable North end of Peterborough, this elegant All-Brick Bungalow seamlessly combines timeless character with modern comforts. **Separate Side Door Entry to Basement** Circular paved Driveway plus an Extra Parking spot for your RV/Boat/Trailer ~ Attached Garage and an Enclosed Breezeway that doubles as a Sunroom/Mudroom for Welcoming Friends & Family ~ Step inside where Hardwood Floors span the Main Level, creating a warm and inviting atmosphere throughout the Home ~ Kitchen totally Renovated in 2025 features generous Cabinetry & Quartz Countertops, along with a Separate Pantry, providing an ideal setting for meal preparation & Entertaining Guests. ~ Bright & inviting Living and Dining area with Pocket Doors, Picture window and Hardwood floors ~ The Main Floor has three generously sized Bedrooms, ensuring comfortable spaces for family & visitors, along with a 4pc Bath. ~ Basement offers plenty of opportunity with: Separate Entrance, Large Family/Rec Room highlighted by a Field stone wall with Gas Fireplace, providing a perfect space for Relaxation and Gatherings. ~ The Basement also has a Large 4th Bedroom, a 3pc Bathroom, oversized Laundry room with Cedar-lined Closet and Storage galore! ~ This Home Sweet Home is a Nature & Garden Lovers delight offering a Picturesque setting to unwind and enjoy the natural Surroundings & backing onto Greenspace. ~ This home allows the Best of both worlds ...a Country setting that is conveniently situated near an abundance of Amenities with Shops, Restaurants, Parks & Schools just steps away! ~ Whether seeking a peaceful retreat or a welcoming space for entertaining, this North end Bungalow is a rare find. ~ Experience the perfect blend of charm and functionality in this exceptional property. (id:63267)
Home overview
- Cooling Central air conditioning
- Heat source Natural gas
- Heat type Forced air
- Sewer/ septic Septic system
- # total stories 1
- Fencing Fenced yard
- # parking spaces 9
- Has garage (y/n) Yes
- # full baths 2
- # total bathrooms 2.0
- # of above grade bedrooms 4
- Flooring Linoleum, hardwood, carpeted
- Has fireplace (y/n) Yes
- Subdivision Northcrest ward 5
- Lot size (acres) 0.0
- Listing # X12396958
- Property sub type Single family residence
- Status Active
- Laundry 4m X 3.24m
Level: Basement - Family room 9.7m X 4.03m
Level: Basement - Bathroom 4.03m X 1.71m
Level: Basement - 4th bedroom 5.25m X 3.97m
Level: Basement - Other 4.15m X 2.29m
Level: Basement - Utility 1.86m X 0.95m
Level: Basement - Bathroom 2.87m X 2.23m
Level: Flat - Primary bedroom 4.18m X 3.39m
Level: Flat - Kitchen 3.81m X 3.17m
Level: Flat - 3rd bedroom 3.97m X 3.05m
Level: Flat - Mudroom 3.08m X 2.81m
Level: Flat - 2nd bedroom 3.11m X 3.05m
Level: Flat - Living room 5.52m X 4m
Level: Flat - Dining room 2.87m X 2.63m
Level: Flat
- Listing source url Https://www.realtor.ca/real-estate/28848447/619-towerhill-road-peterborough-northcrest-ward-5-northcrest-ward-5
- Listing type identifier Idx

$-1,600
/ Month

