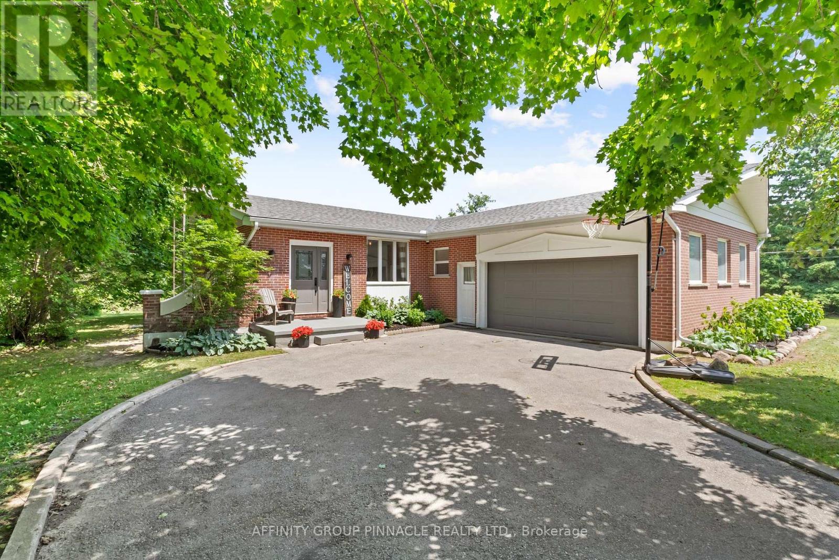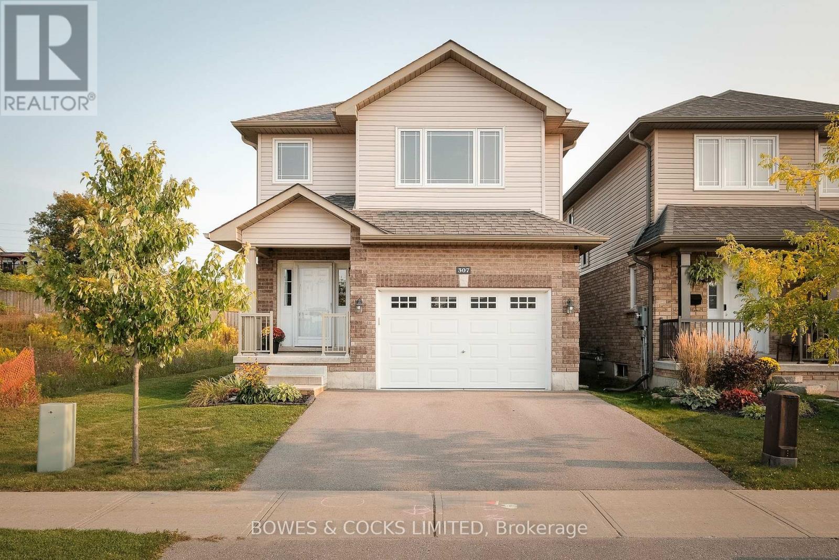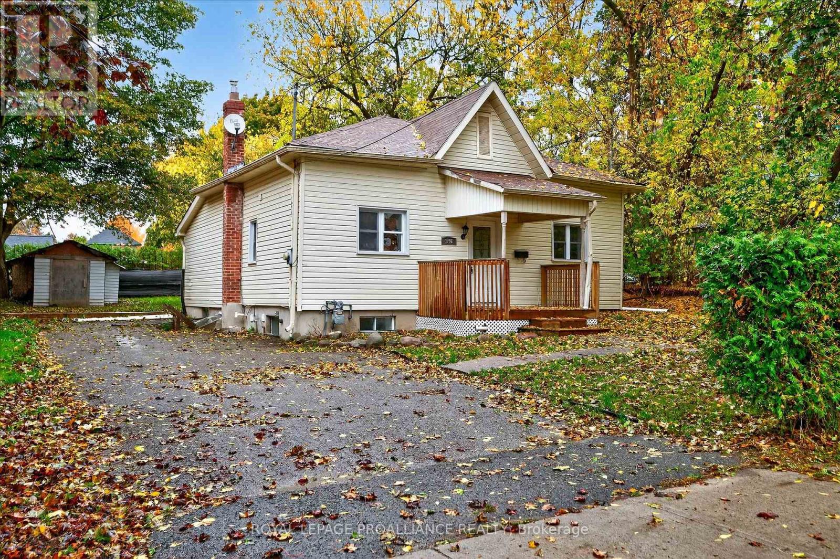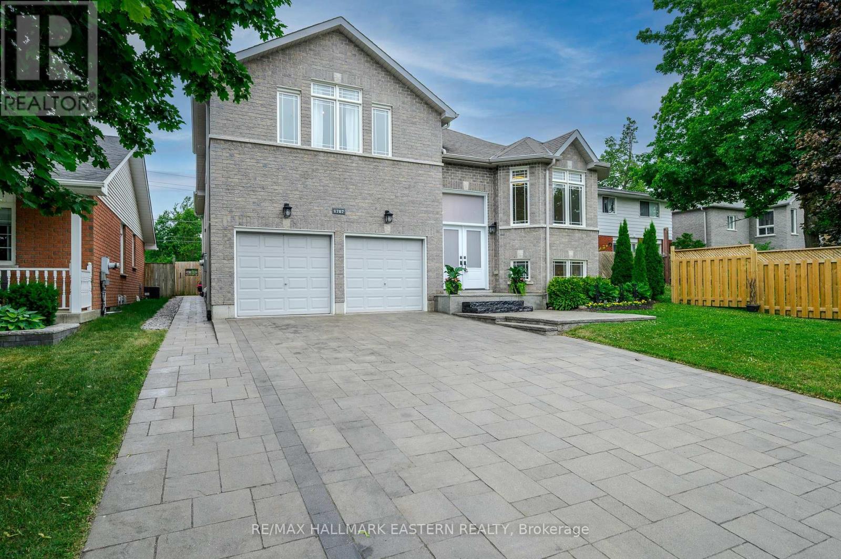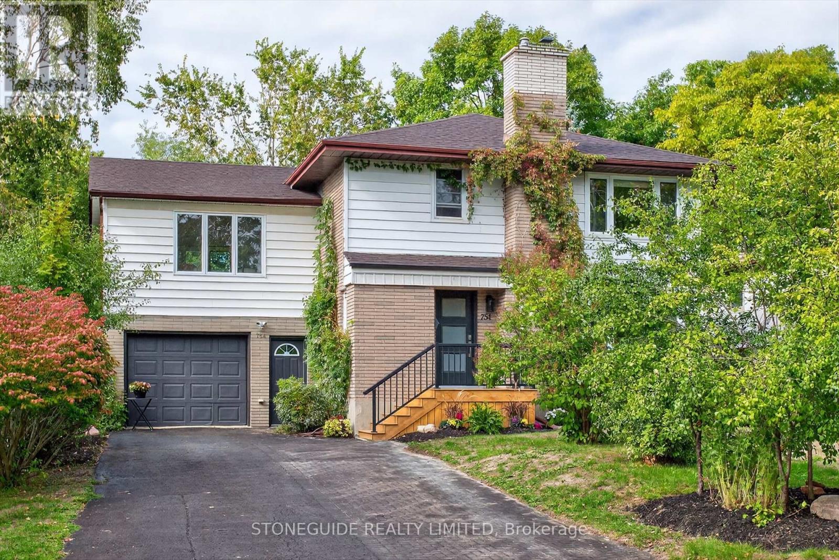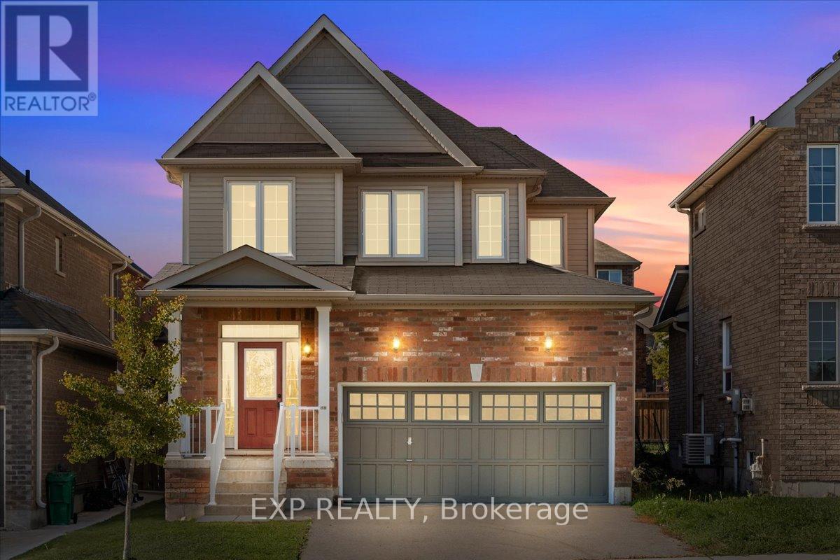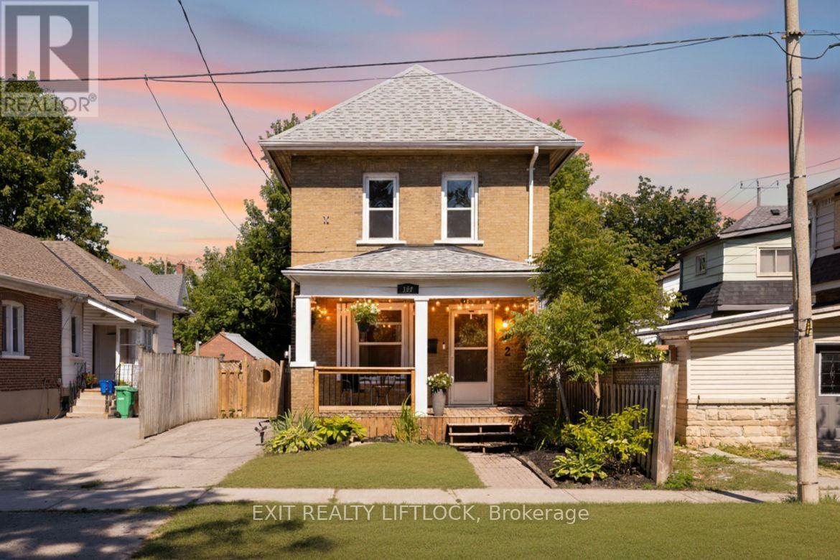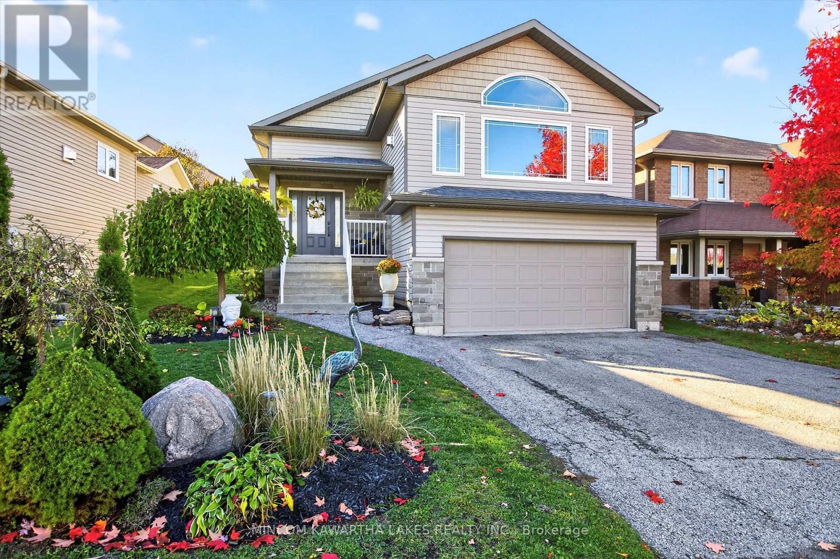- Houseful
- ON
- Peterborough
- North Central
- 626 Downie St Ward 3 St
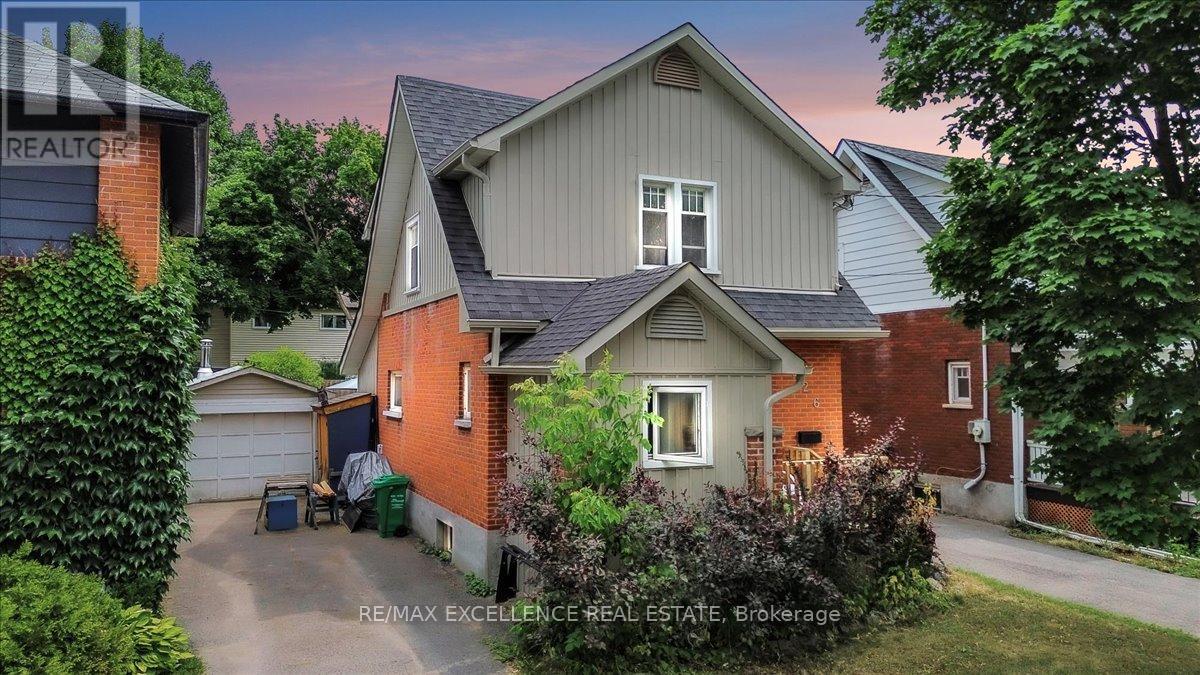
Highlights
Description
- Time on Housefulnew 12 hours
- Property typeSingle family
- Neighbourhood
- Median school Score
- Mortgage payment
Ideal for a growing family or young professionals, this beautifully finished 3-bedroom, 3-bathroom home offers comfort, style, and convenience throughout. Perfectly located near major highways, shopping centers, and a wide variety of restaurants, it suits a busy, modern lifestyle. Inside, you'll find a bright and welcoming living room, a modern kitchen featuring a stunning oversized island, and a functional foyer complete with built-in coat rack, shelving, and drawers. The main floor is accented with stylish laminate and wood flooring, a convenient 2-piece bathroom, and a laundry area. Freshly painted throughout and equipped with newer appliances (2020), this home is truly move-in ready. Upstairs, you'll discover two comfortable bedrooms and a renovated 3-piece bathroom with a sleek walk-in shower. The fully finished lower level adds even more versatility with a third bedroom, custom closet, ample storage, and a luxurious 4-piece bathroom complete with a spa-style soaker tub. Enjoy summer evenings in the private, fully fenced backyard, ideal for entertaining with its large deck and charming gazebo. Additional features include a detached garage and private parking. A delightful and affordable opportunity in the heart of Peterborough. (id:63267)
Home overview
- Heat source Natural gas
- Heat type Forced air
- Sewer/ septic Septic system
- # total stories 2
- # parking spaces 4
- Has garage (y/n) Yes
- # full baths 2
- # half baths 1
- # total bathrooms 3.0
- # of above grade bedrooms 3
- Subdivision Town ward 3
- Lot size (acres) 0.0
- Listing # X12277352
- Property sub type Single family residence
- Status Active
- Primary bedroom 4.39m X 3.05m
Level: 2nd - Bedroom 3.48m X 2.87m
Level: 2nd - Bathroom 2.26m X 1.65m
Level: 2nd - Bedroom 2.97m X 2.81m
Level: Lower - Bathroom 2.44m X 2.13m
Level: Lower - Sitting room 3.66m X 2.13m
Level: Lower - Bathroom 3.18m X 1.22m
Level: Main - Foyer 2.13m X 1.52m
Level: Main - Kitchen 3.96m X 4.01m
Level: Main - Laundry 3.12m X 2.28m
Level: Main - Living room 4.27m X 3.05m
Level: Main
- Listing source url Https://www.realtor.ca/real-estate/28589657/626-downie-street-peterborough-town-ward-3-town-ward-3
- Listing type identifier Idx

$-1,464
/ Month




