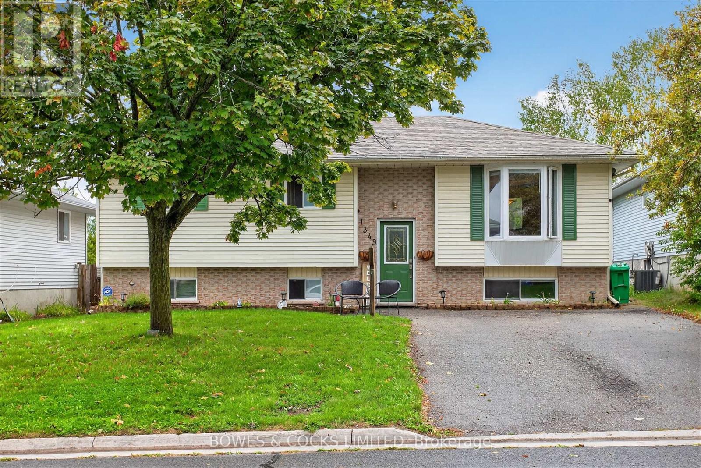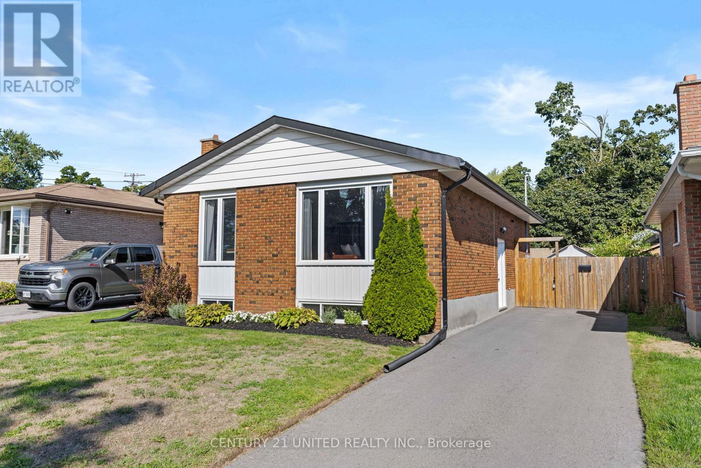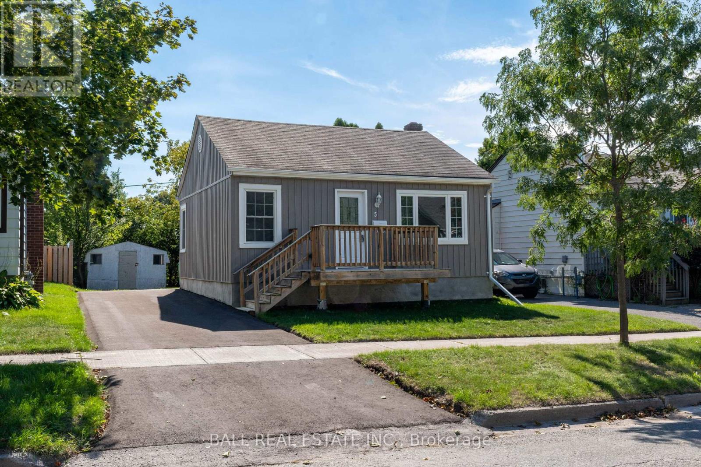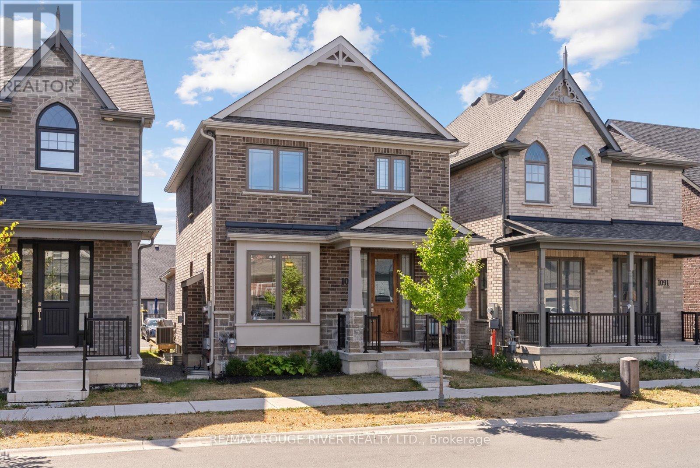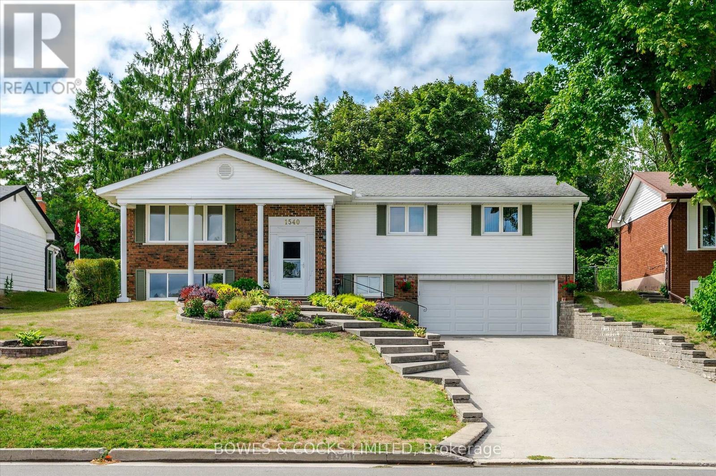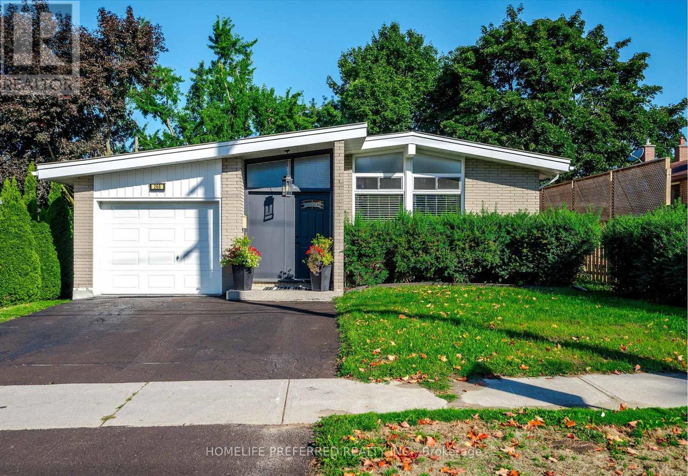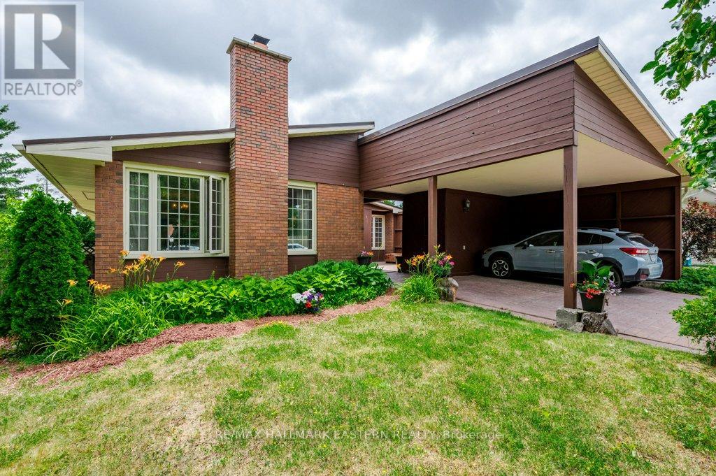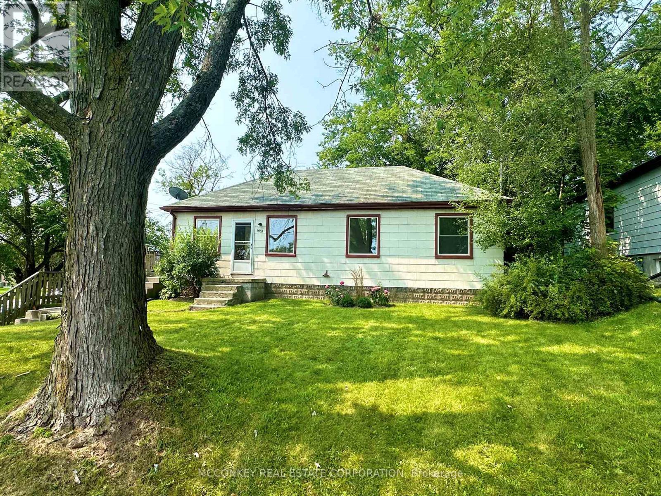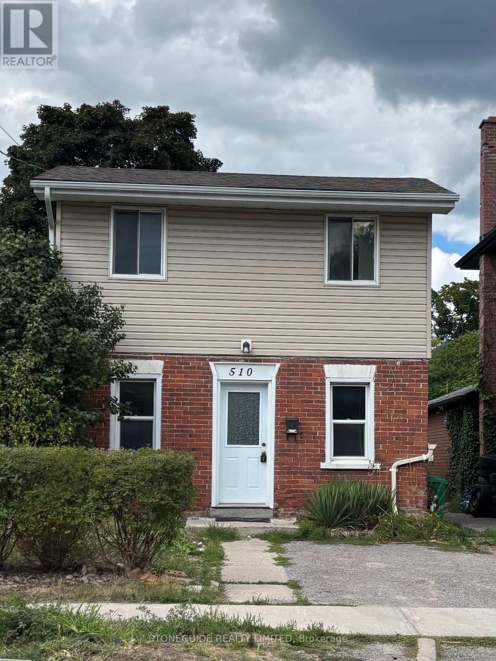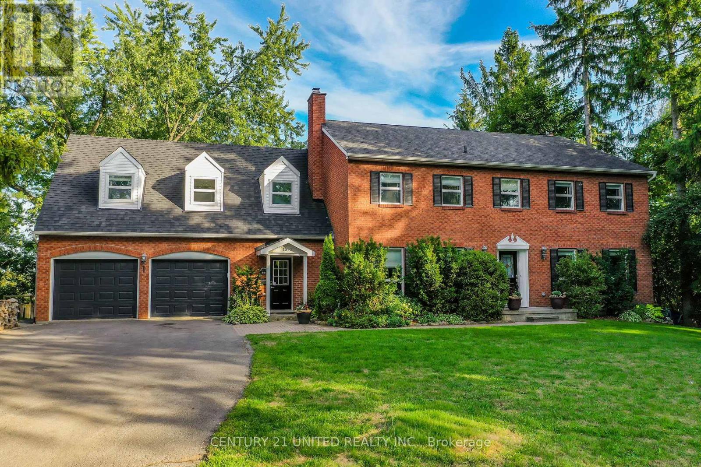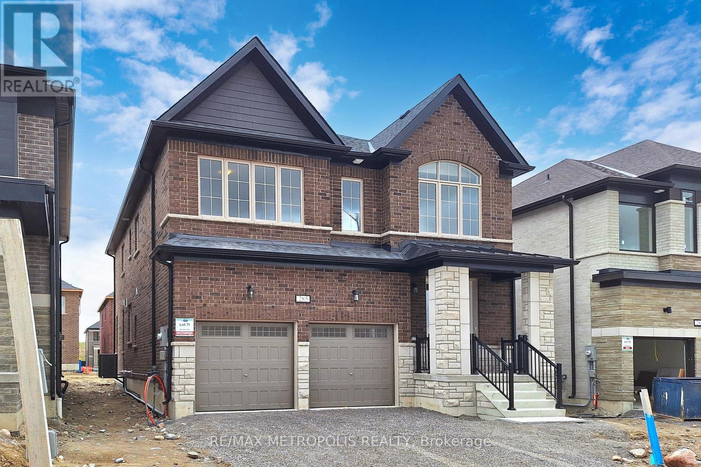- Houseful
- ON
- Peterborough
- Ashburnham Subdivision
- 63 Edgewater Blvd
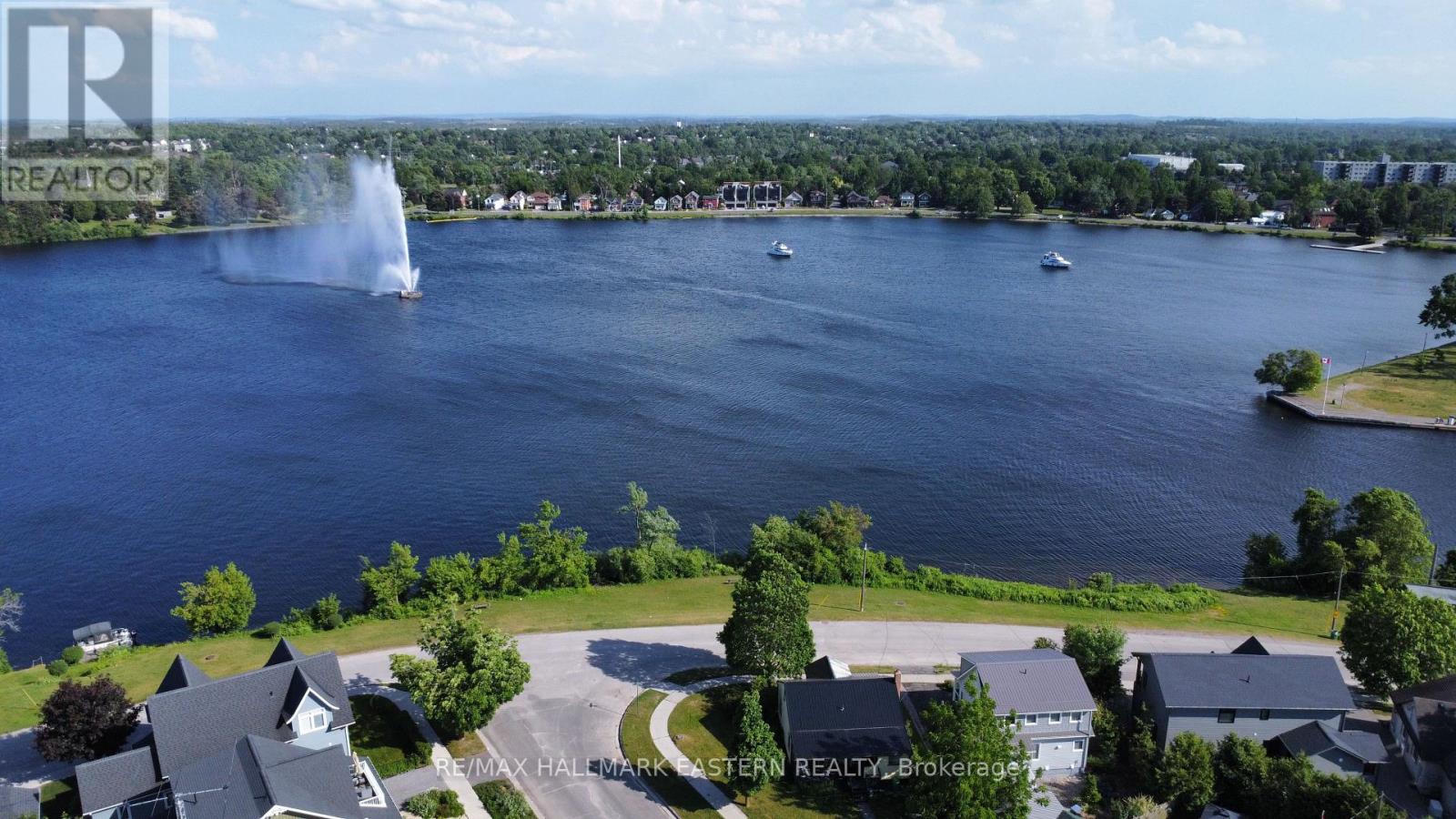
Highlights
Description
- Time on Houseful70 days
- Property typeSingle family
- Neighbourhood
- Median school Score
- Mortgage payment
A rare opportunity in one of Peterborough's most desirable neighbourhoods The Point. This prime corner lot offers sweeping, unobstructed views of Little Lake, the marina, the iconic fountain, and Del Crary Park. From fireworks and festivals to tranquil mornings by the water, the view alone is enough to inspire. Set in a peaceful, established community just steps from the waterfront, this property is truly a gem. Whether you're dreaming of living lakeside in the existing 1.5-storey home which features three bedrooms, one bath, eat in kitchen, main floor family room, newer furnace. A/C, newer steel roof and front and rear porches to enjoy the views. The property offers ample space and incredible sightlines, making it ideal for your forever home in the heart of the city. Enjoy walkable access to scenic trails, downtown cafes, parks, groceries, and public transit all while tucked into a quiet enclave with a strong sense of community. Opportunities like this don't come along often. Build the lifestyle you've been waiting for in a location that offers both natural beauty and urban convenience. (id:55581)
Home overview
- Cooling Central air conditioning
- Heat source Natural gas
- Heat type Forced air
- Sewer/ septic Sanitary sewer
- # total stories 2
- # parking spaces 3
- # full baths 1
- # total bathrooms 1.0
- # of above grade bedrooms 3
- Subdivision 4 central
- View View of water
- Lot size (acres) 0.0
- Listing # X12249278
- Property sub type Single family residence
- Status Active
- Bedroom 2.19m X 3.32m
Level: Lower - Sunroom 1.98m X 3.1m
Level: Main - Living room 4.06m X 3.89m
Level: Main - Kitchen 4.25m X 3.12m
Level: Main - Bedroom 2.46m X 3.65m
Level: Main - Primary bedroom 3.59m X 2.86m
Level: Main - Mudroom 2.38m X 2.35m
Level: Main - Loft 3.6m X 2.34m
Level: Upper
- Listing source url Https://www.realtor.ca/real-estate/28529428/63-edgewater-boulevard-peterborough-east-central-4-central
- Listing type identifier Idx

$-1,733
/ Month

