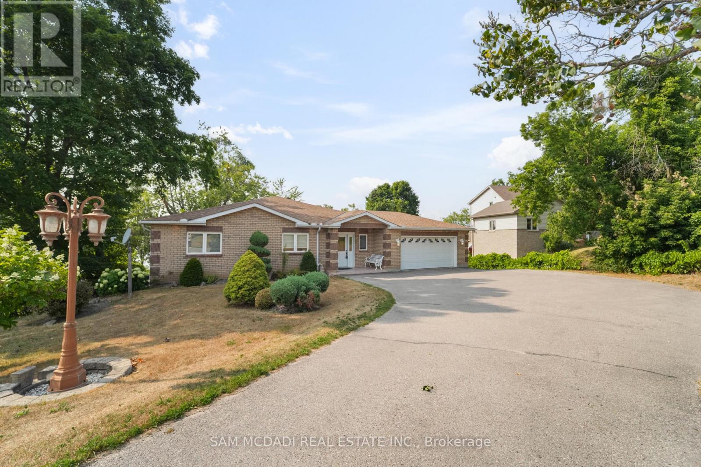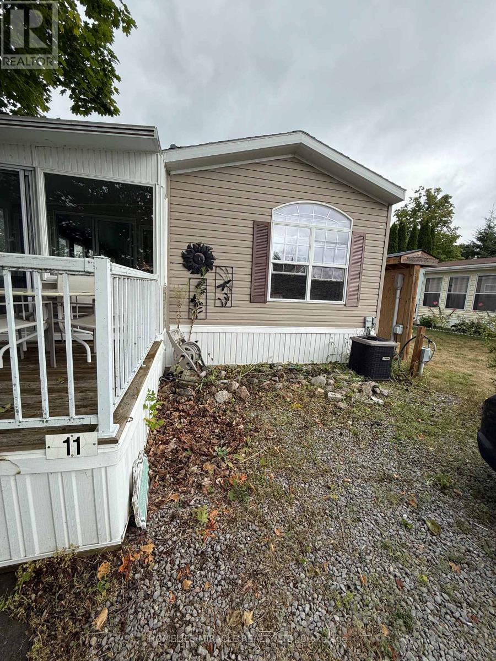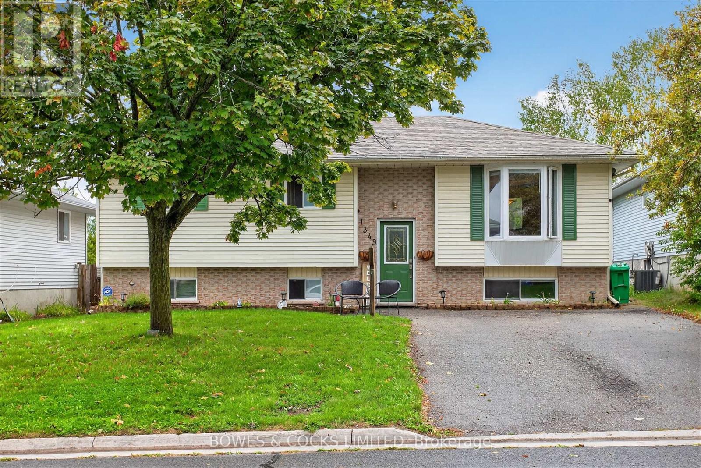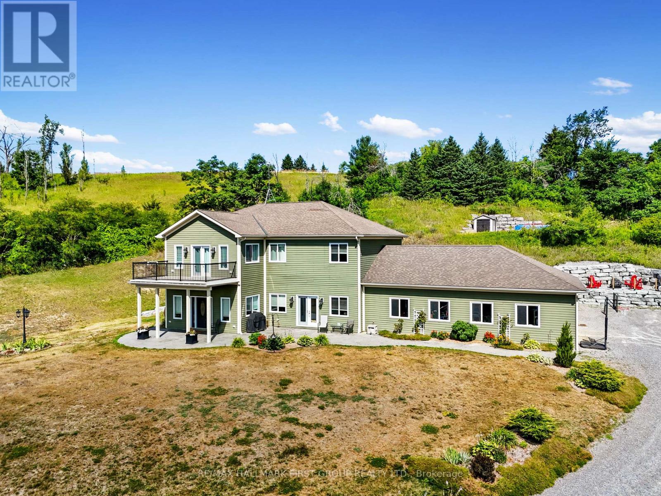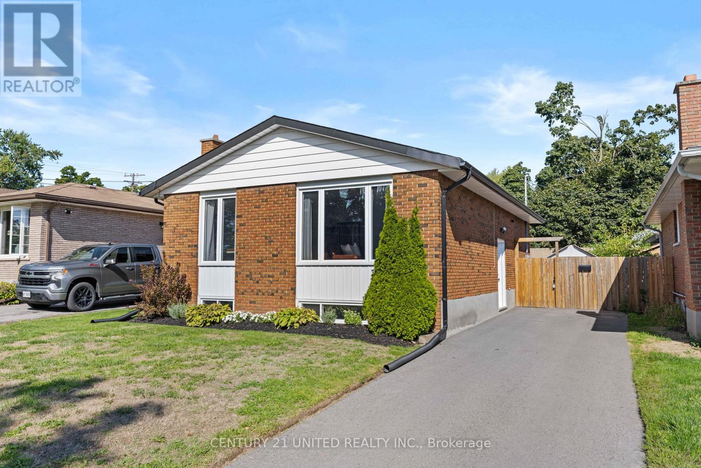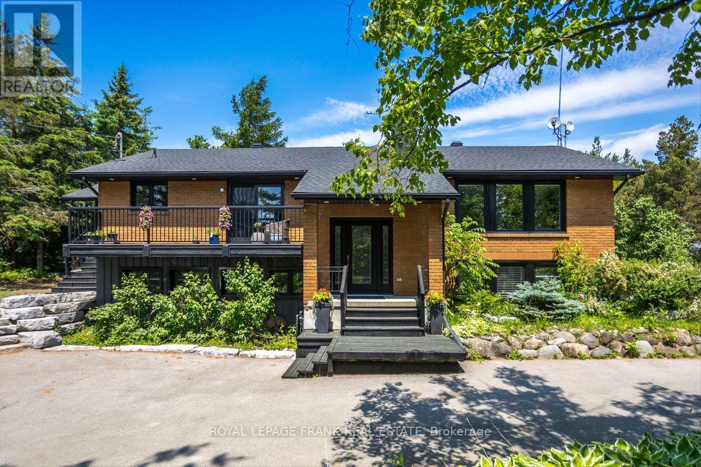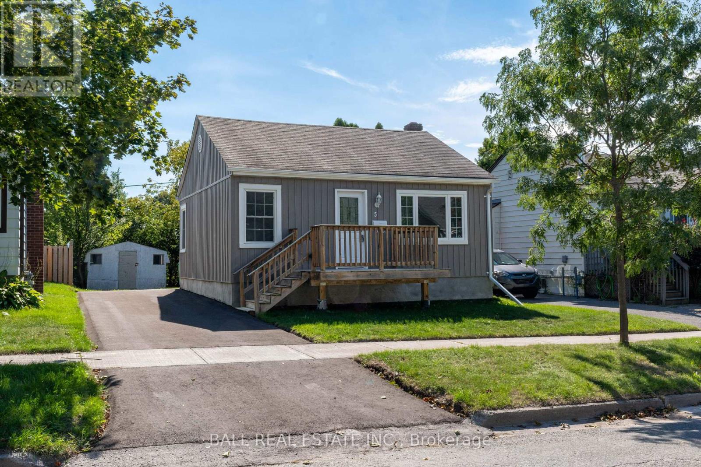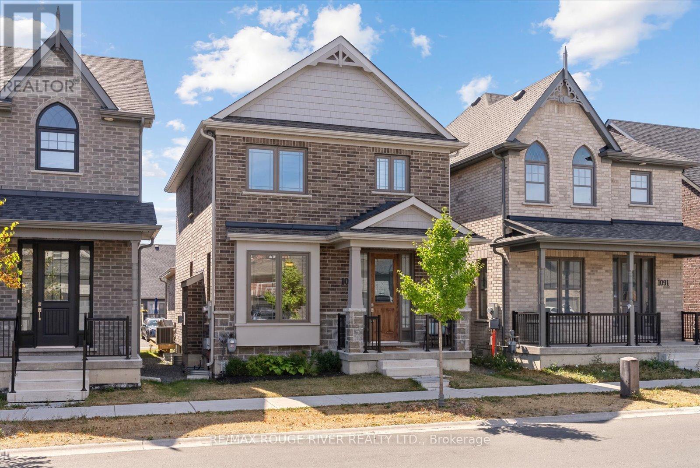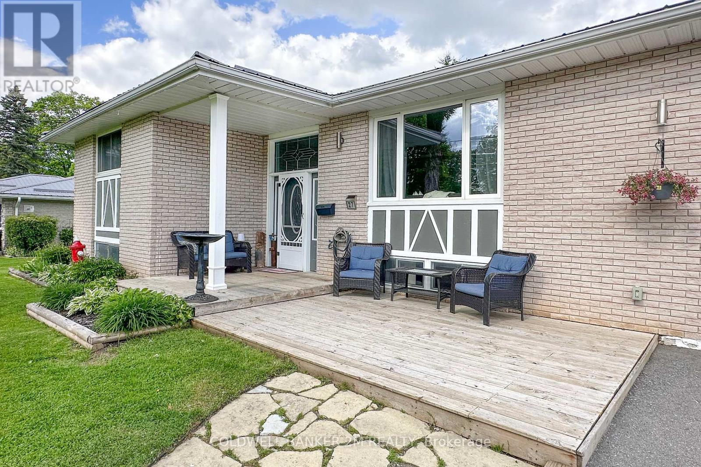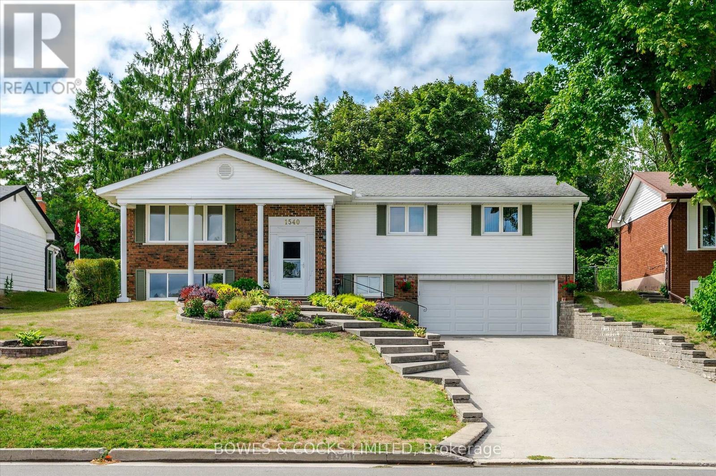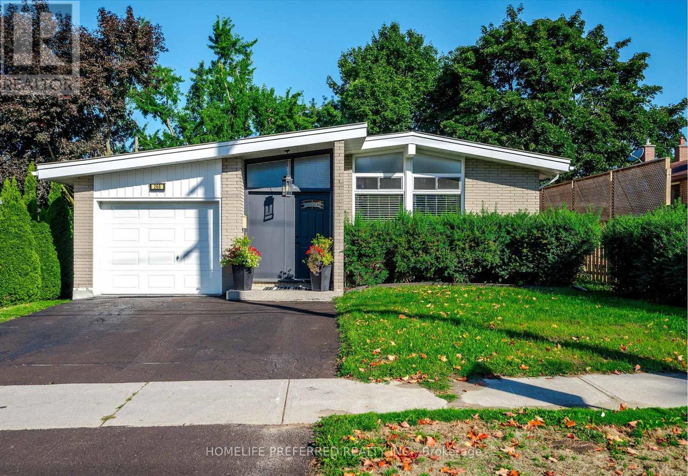- Houseful
- ON
- Peterborough
- Kenner
- 635 Montrose St Ward 1 St
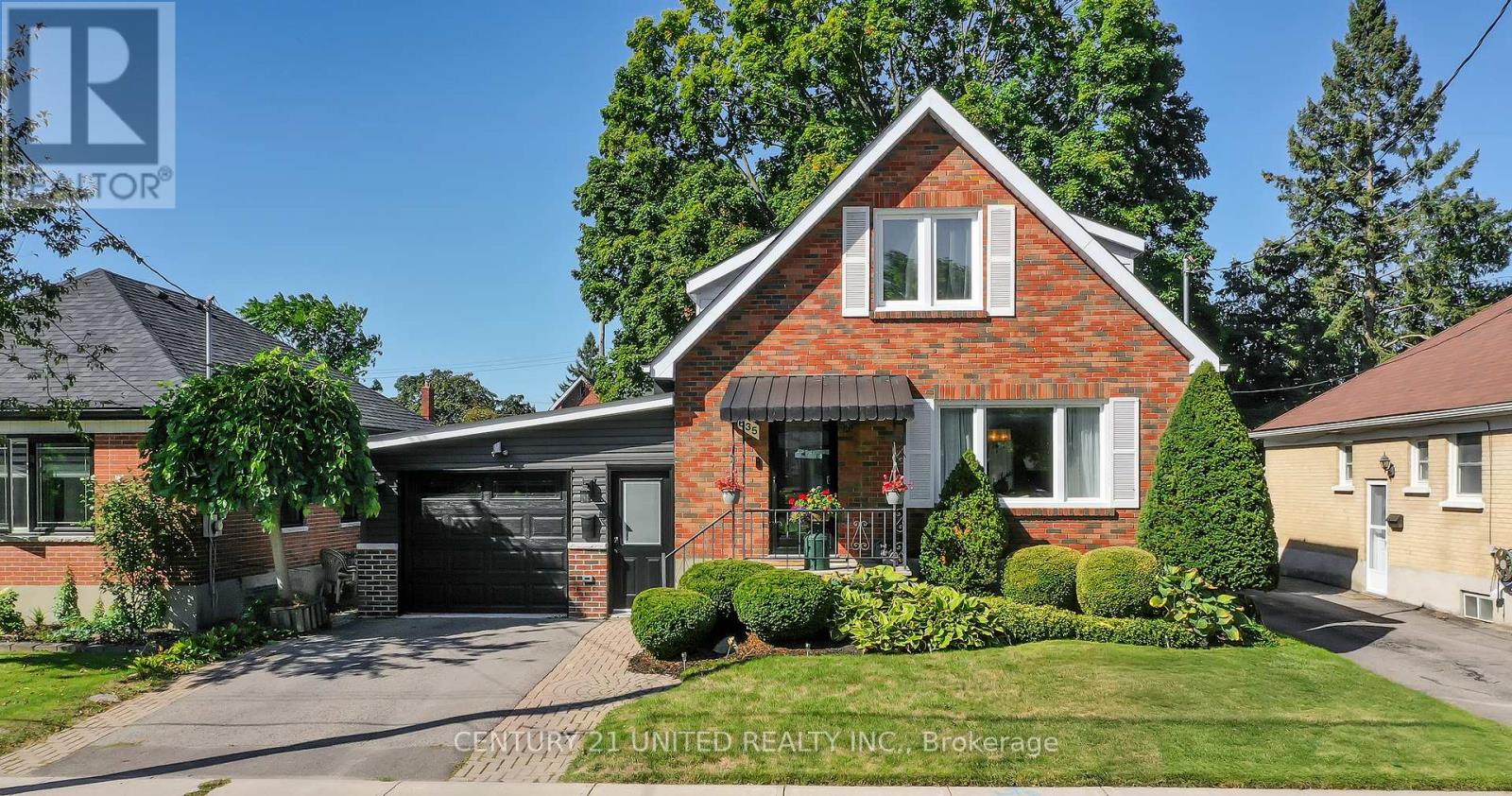
Highlights
Description
- Time on Housefulnew 2 days
- Property typeSingle family
- Neighbourhood
- Median school Score
- Mortgage payment
Welcome to 635 Montrose Street, a charming 1.5 storey home tucked onto a picturesque tree-lined street in Peterborough's sought-after South End. Open the front door and you are met with a warm, sunlit living room that sets the tone for the rest of the home. At its heart, a formal dining room connects the living room and four season room, anchoring the main floor with warmth and purpose. A stunning four season room with floor-to-ceiling windows extends the living space year-round, offering a cozy spot to relax with views of the beautiful backyard. Upstairs, you will find two generously sized bedrooms and a full four piece bath. The lower level adds even more versatility with a large den, an additional bedroom, a three piece bath, laundry area, a secret nook under the stairs, and ample storage. Step outside to your own backyard oasis, complete with mature trees, professionally maintained perennial gardens, a lovely patio, and a garden shed. The newly renovated garage provides seamless access from both the home and yard, offering extra flexible space. Close to the Otonabee River, farmers' market, trails, and so much more. A true South End gem waiting to be discovered. (id:63267)
Home overview
- Cooling Central air conditioning
- Heat source Natural gas
- Heat type Forced air
- Sewer/ septic Sanitary sewer
- # total stories 2
- Fencing Fully fenced, fenced yard
- # parking spaces 3
- Has garage (y/n) Yes
- # full baths 2
- # total bathrooms 2.0
- # of above grade bedrooms 3
- Community features School bus
- Subdivision Otonabee ward 1
- Lot desc Landscaped
- Lot size (acres) 0.0
- Listing # X12376841
- Property sub type Single family residence
- Status Active
- Bedroom 3.63m X 3.54m
Level: 2nd - Primary bedroom 3.65m X 3.75m
Level: 2nd - Bathroom 2.13m X 1.78m
Level: 2nd - Laundry 1.29m X 3.54m
Level: Basement - Bathroom 1.51m X 1.71m
Level: Basement - Utility 2.95m X 3.04m
Level: Basement - Bedroom 3.38m X 3.06m
Level: Basement - Recreational room / games room 5.04m X 5.35m
Level: Basement - Living room 4.04m X 4.31m
Level: Main - Kitchen 3.32m X 3.85m
Level: Main - Dining room 3.11m X 4.24m
Level: Main - Sunroom 5.28m X 3.49m
Level: Main
- Listing source url Https://www.realtor.ca/real-estate/28804720/635-montrose-street-peterborough-otonabee-ward-1-otonabee-ward-1
- Listing type identifier Idx

$-1,573
/ Month

