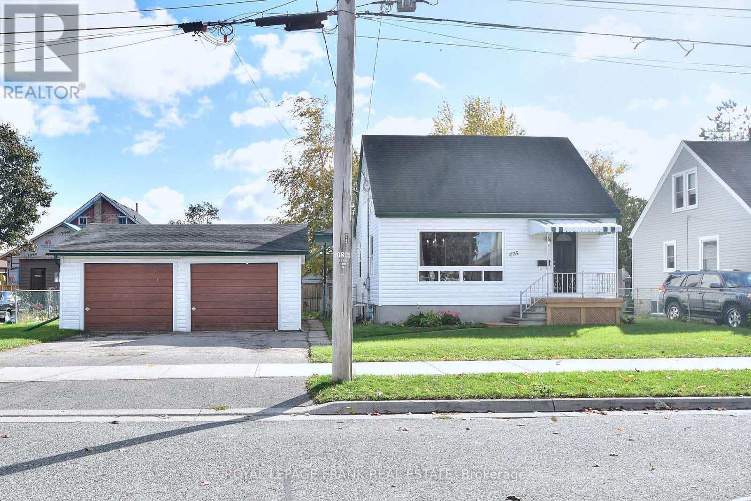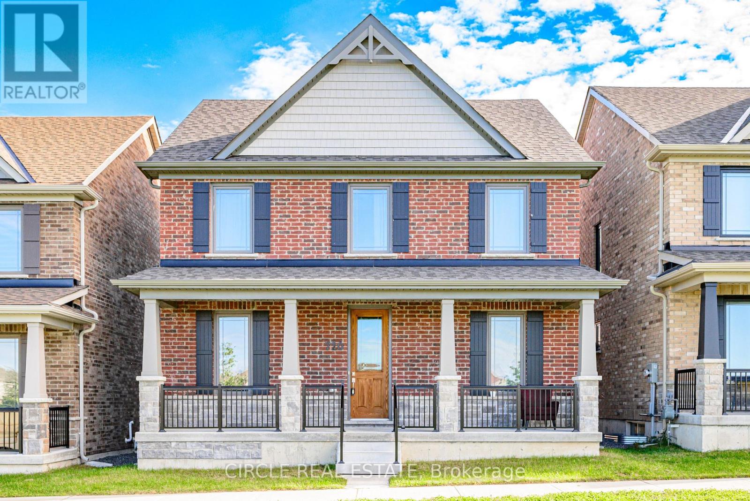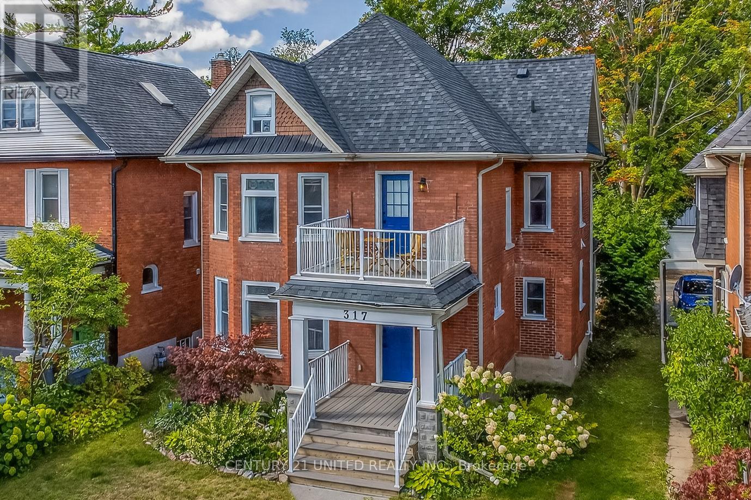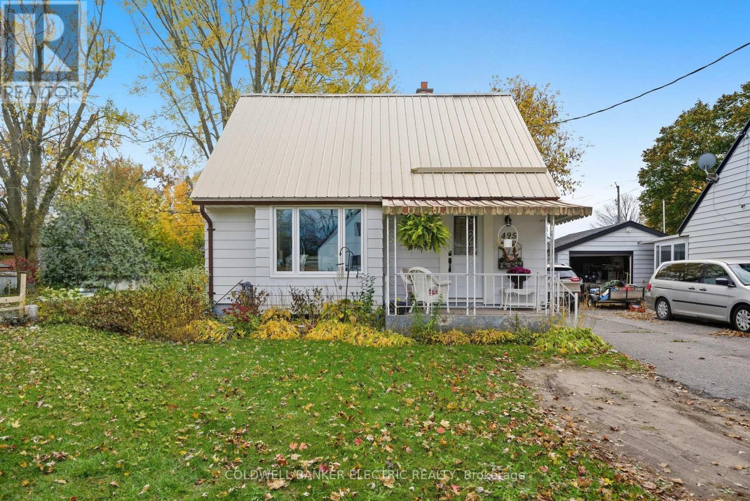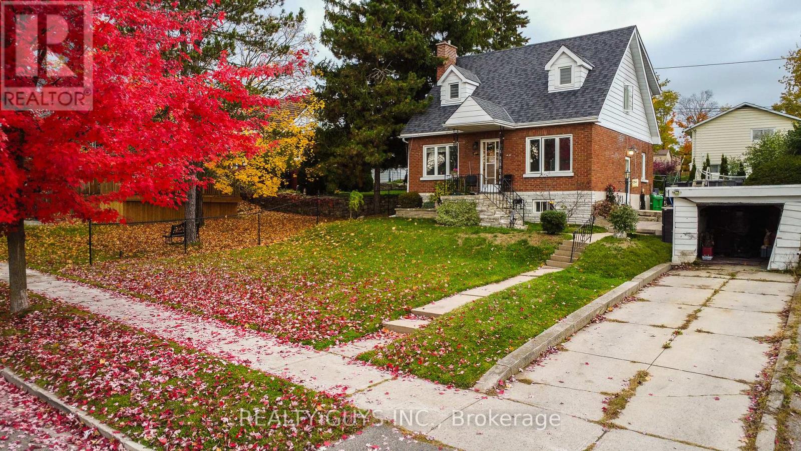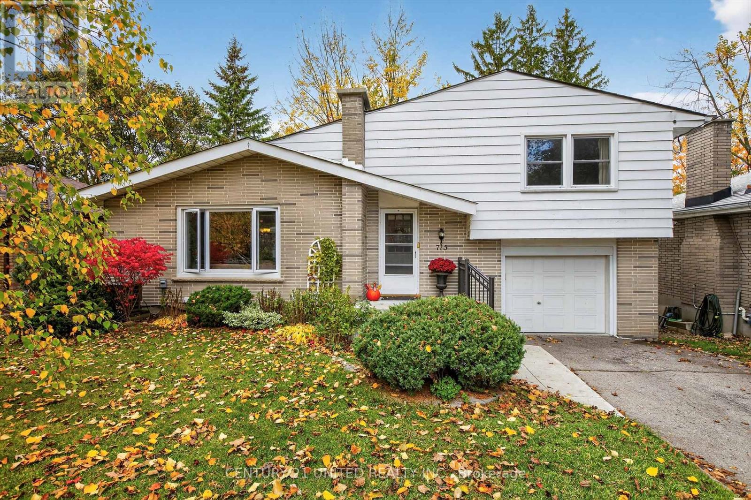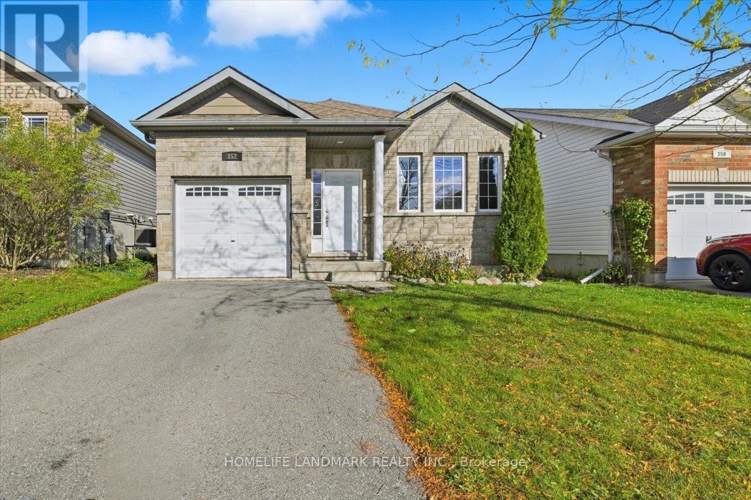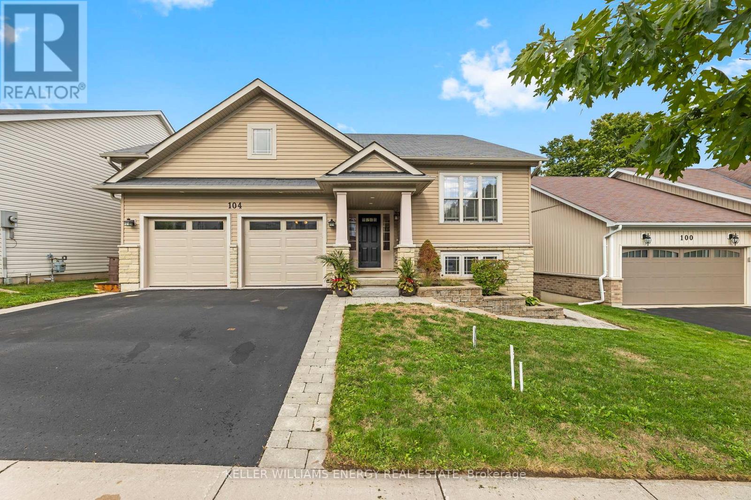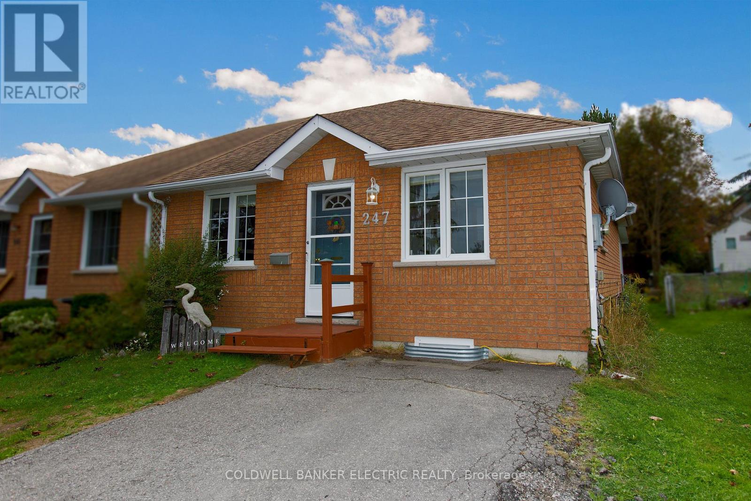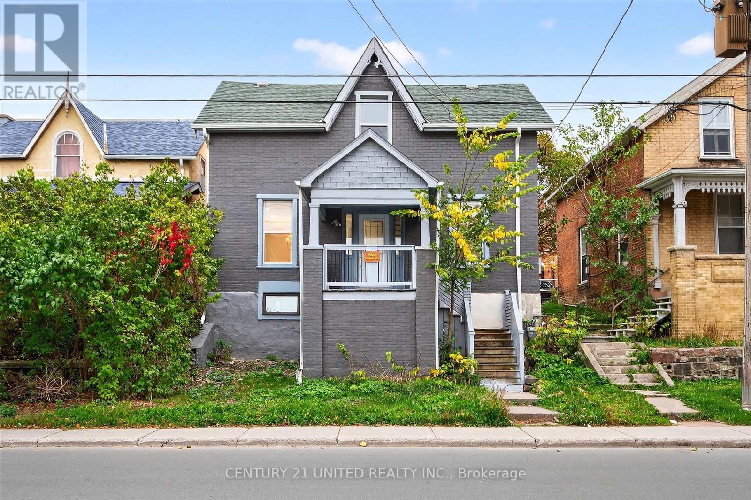- Houseful
- ON
- Peterborough
- Auburn
- 635 Whitaker St Ward 4 St
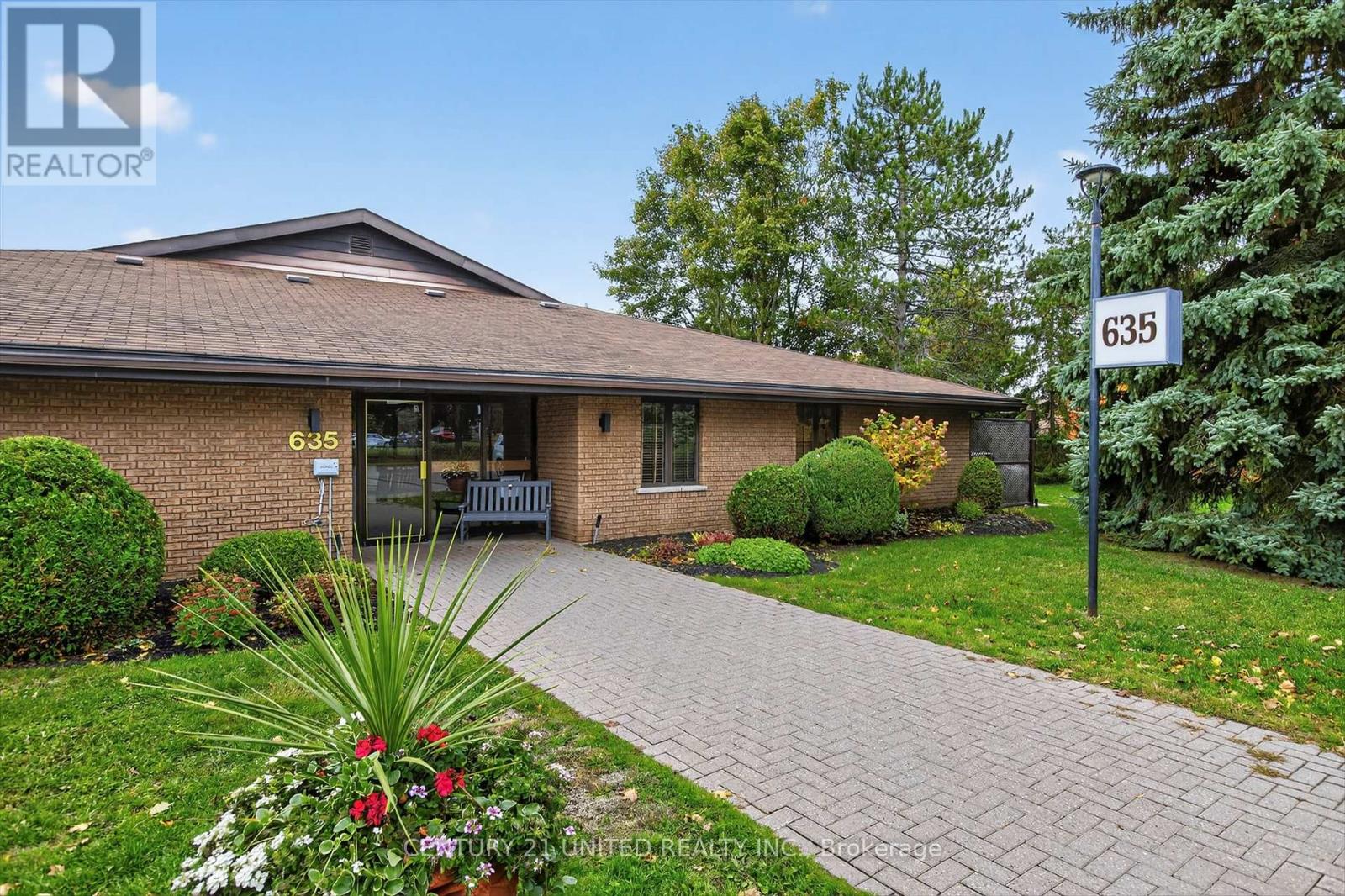
Highlights
Description
- Time on Housefulnew 4 hours
- Property typeSingle family
- Neighbourhood
- Median school Score
- Mortgage payment
Welcome to the condo life! This beautiful and well maintained 2 bedroom condo offers a bright open concept living/dinning room area with attractive angel stone wall with alluring fireplace (electric) that will make you feel right at home with new engineered hardwood floors, skylight and spacious bay window. The upgraded kitchen now includes a built-in oven, glass top cooker and microwave/range hood, plus brand new high end fridge for all your culinary needs. The 2 spacious bedrooms offer plenty of closet space with double doors. The 6-piece bathroom is a treat with Sun Spa walk-in tub with jacuzzi jets where you can soak in comfort with no worries of slipping. Walk out from the kitchen to the extra large patio where you can BBQ and entertain as well as store your garden tools on the large shed. This highly desirable location with quiet green space condo grounds, is perfectly situated between the banks of the Otonabee River and Rotary Trail connecting you to the city, the forests and beyond. You will want to see this affordable living condo now before its gone. (id:63267)
Home overview
- Heat source Electric
- Heat type Baseboard heaters, other, not known
- # parking spaces 2
- # full baths 1
- # total bathrooms 1.0
- # of above grade bedrooms 2
- Community features Pets allowed with restrictions
- Subdivision Ashburnham ward 4
- View River view, view of water
- Lot desc Landscaped
- Lot size (acres) 0.0
- Listing # X12480942
- Property sub type Single family residence
- Status Active
- Bedroom 3.99m X 2.86m
Level: Main - Bathroom 3.11m X 2.29m
Level: Main - Foyer 3.16m X 1.77m
Level: Main - Kitchen 3.99m X 2.57m
Level: Main - Laundry 2.08m X 3.09m
Level: Main - Dining room 3.21m X 3.44m
Level: Main - Living room 4.71m X 3.44m
Level: Main - Primary bedroom 4.04m X 3.29m
Level: Main
- Listing source url Https://www.realtor.ca/real-estate/29029783/8-635-whitaker-street-peterborough-ashburnham-ward-4-ashburnham-ward-4
- Listing type identifier Idx

$-1,019
/ Month

