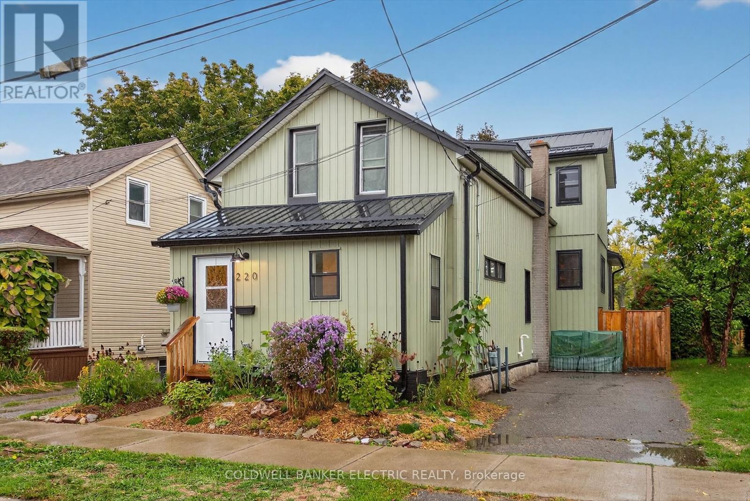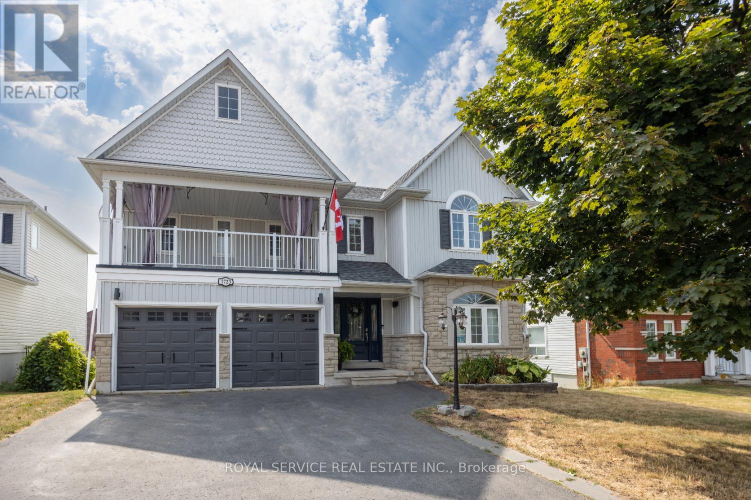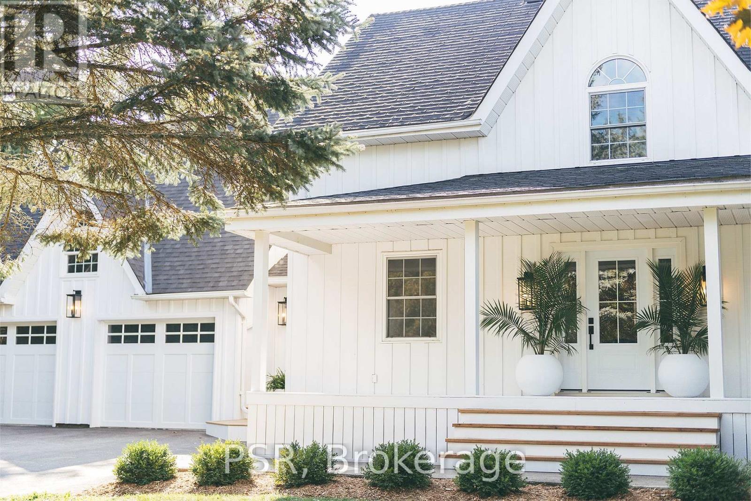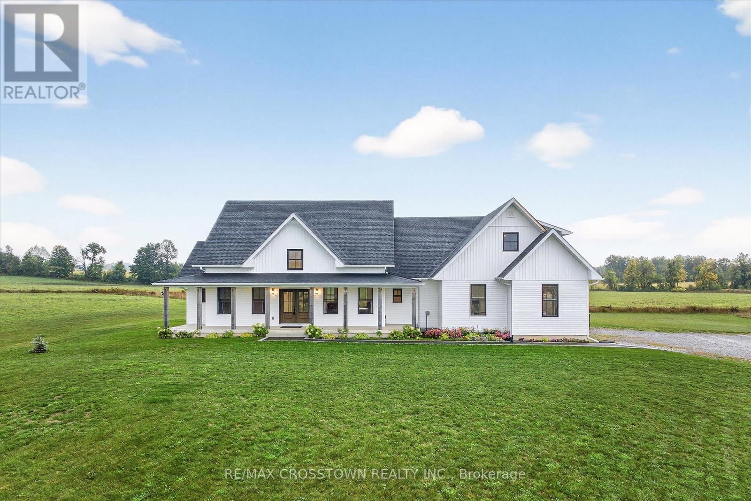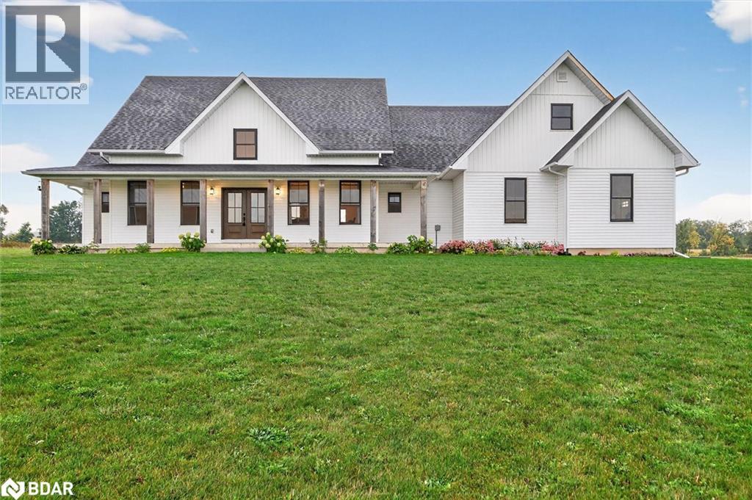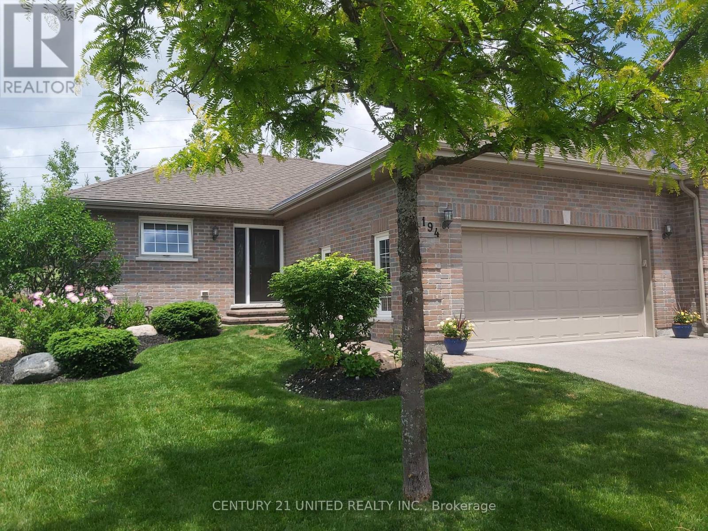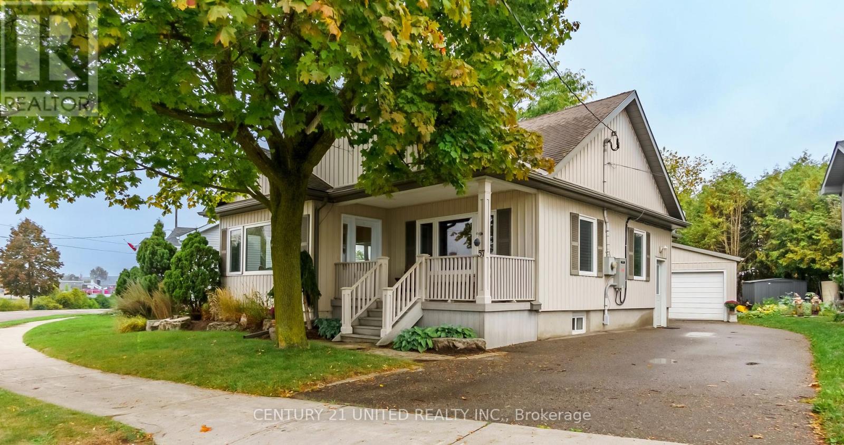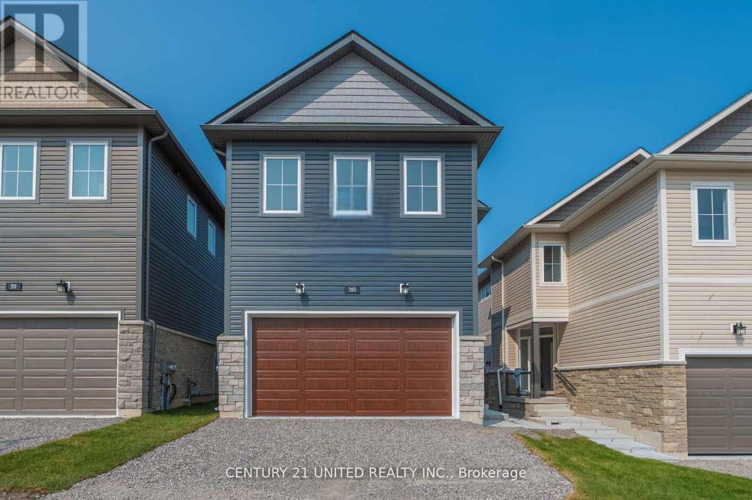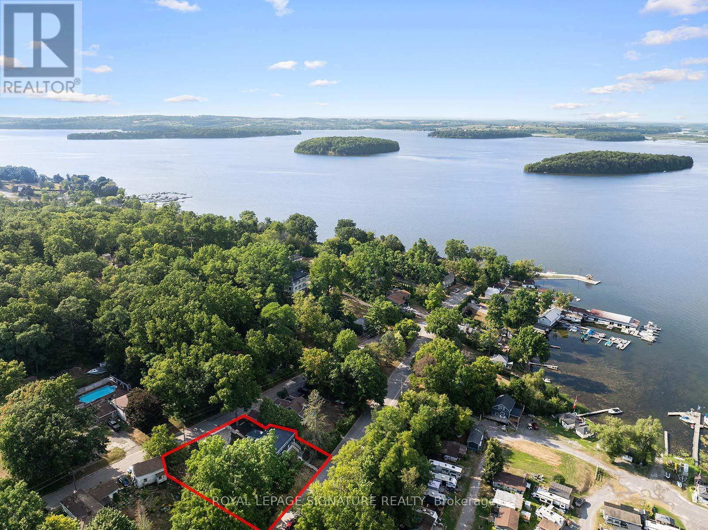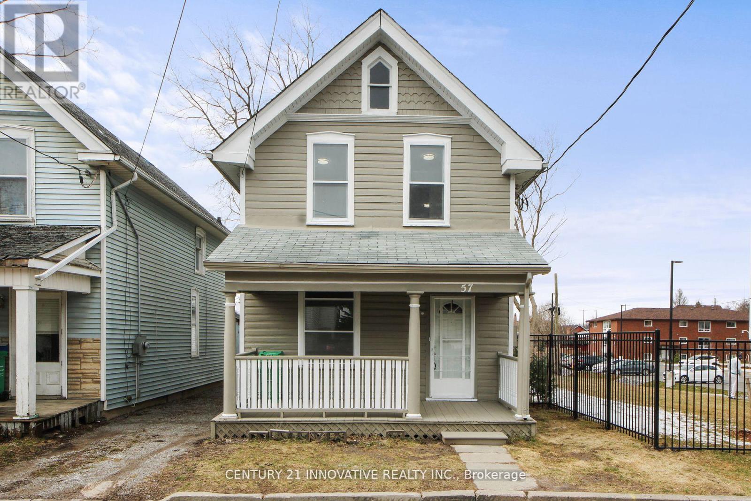- Houseful
- ON
- Peterborough
- Bonnerworth
- 636 Homewood Ave Ward 3 Ave
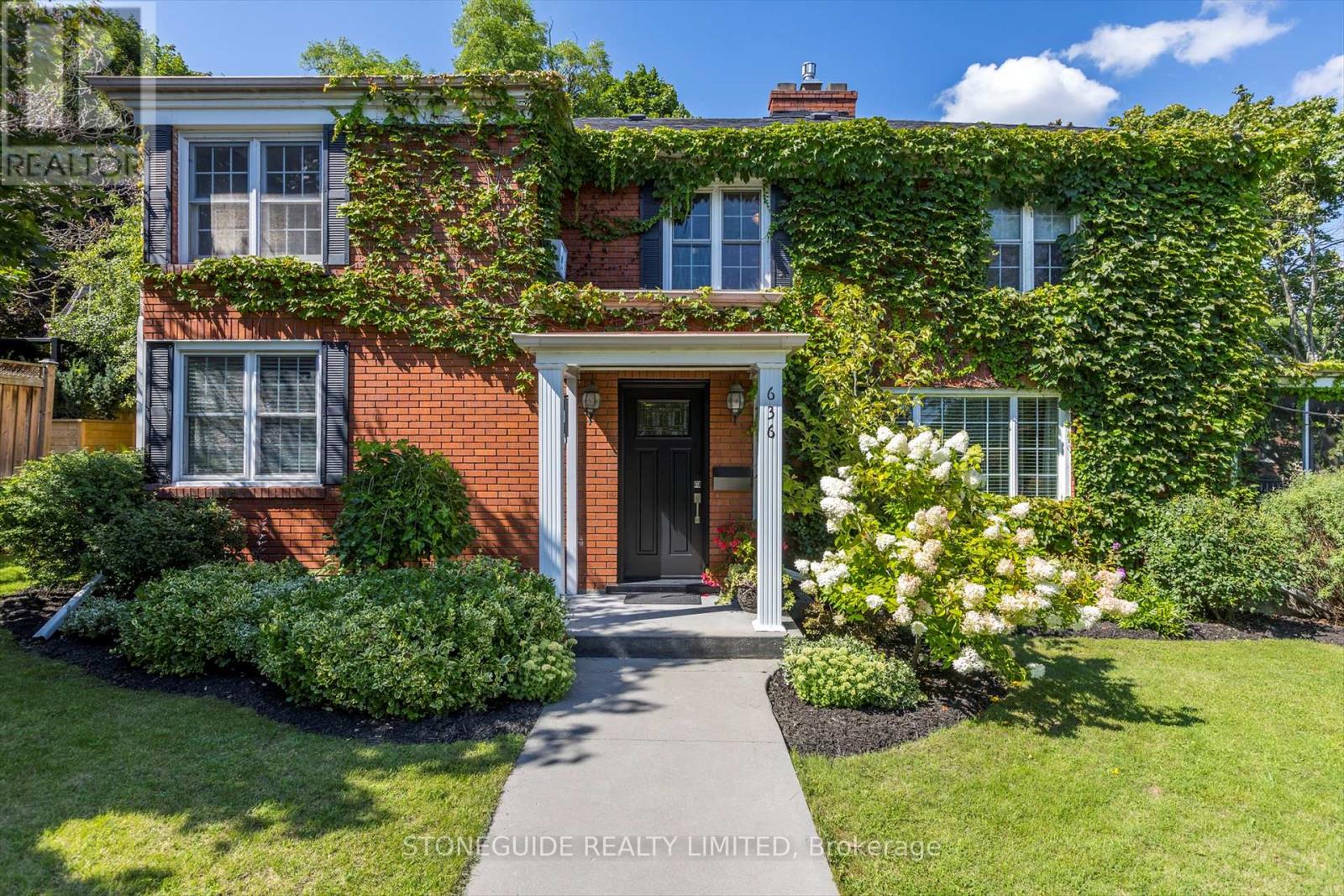
Highlights
This home is
4%
Time on Houseful
11 hours
School rated
5.8/10
Peterborough
-0.47%
Description
- Time on Housefulnew 11 hours
- Property typeSingle family
- Neighbourhood
- Median school Score
- Mortgage payment
Ideally situated in the sought-after Old West End, this fully updated brick 2-storey family home sits on a large, private lot. It features 4 bedrooms on the upper level, including a spacious primary with remodeled ensuite, walk-in closet and hardwood floors. Classic centre-hall layout with main floor den/family room, living room with gas fireplace, main floor laundry, dining room open to the updated kitchen with gas stove and breakfast bar. Hardwood flooring throughout. Screened-in sunroom off the living room. The professionally landscaped gardens include a stunning Armour stone retaining wall. Walking distance to downtown, the hospital and excellent schools. (id:63267)
Home overview
Amenities / Utilities
- Cooling Central air conditioning
- Heat source Natural gas
- Heat type Forced air
- Sewer/ septic Sanitary sewer
Exterior
- # total stories 2
- # parking spaces 3
- Has garage (y/n) Yes
Interior
- # full baths 2
- # half baths 1
- # total bathrooms 3.0
- # of above grade bedrooms 4
Location
- Subdivision Town ward 3
Lot/ Land Details
- Lot desc Landscaped
Overview
- Lot size (acres) 0.0
- Listing # X12424360
- Property sub type Single family residence
- Status Active
Rooms Information
metric
- Bedroom 5.29m X 3.37m
Level: 2nd - Bedroom 3.69m X 3.44m
Level: 2nd - Primary bedroom 7.05m X 3.72m
Level: 2nd - Bathroom 3.19m X 1.82m
Level: 2nd - Bathroom 2.78m X 2.14m
Level: 2nd - Bedroom 3.18m X 2.57m
Level: 2nd - Utility 7.4m X 3.42m
Level: Basement - Utility 7.72m X 4.38m
Level: Basement - Living room 3.4m X 5.09m
Level: Main - Dining room 3.47m X 3.45m
Level: Main - Bathroom 2.06m X 2.19m
Level: Main - Kitchen 4.88m X 3.97m
Level: Main - Family room 5.76m X 4.15m
Level: Main
SOA_HOUSEKEEPING_ATTRS
- Listing source url Https://www.realtor.ca/real-estate/28907568/636-homewood-avenue-peterborough-town-ward-3-town-ward-3
- Listing type identifier Idx
The Home Overview listing data and Property Description above are provided by the Canadian Real Estate Association (CREA). All other information is provided by Houseful and its affiliates.

Lock your rate with RBC pre-approval
Mortgage rate is for illustrative purposes only. Please check RBC.com/mortgages for the current mortgage rates
$-2,317
/ Month25 Years fixed, 20% down payment, % interest
$
$
$
%
$
%

Schedule a viewing
No obligation or purchase necessary, cancel at any time
Nearby Homes
Real estate & homes for sale nearby

