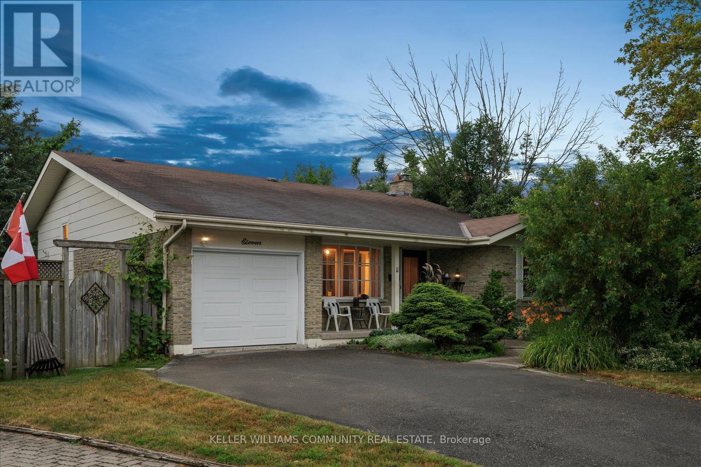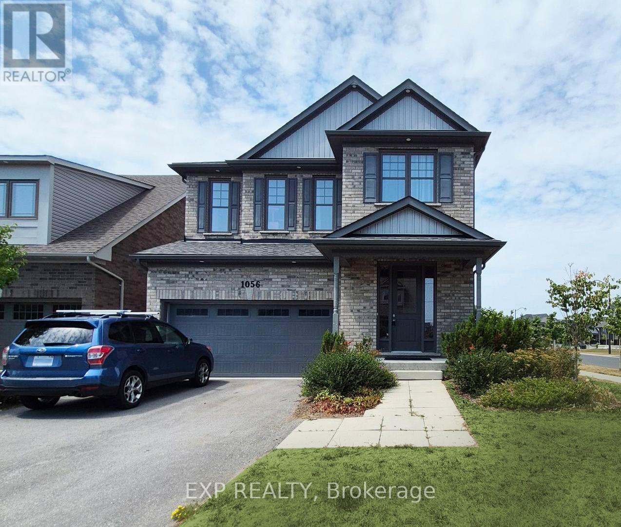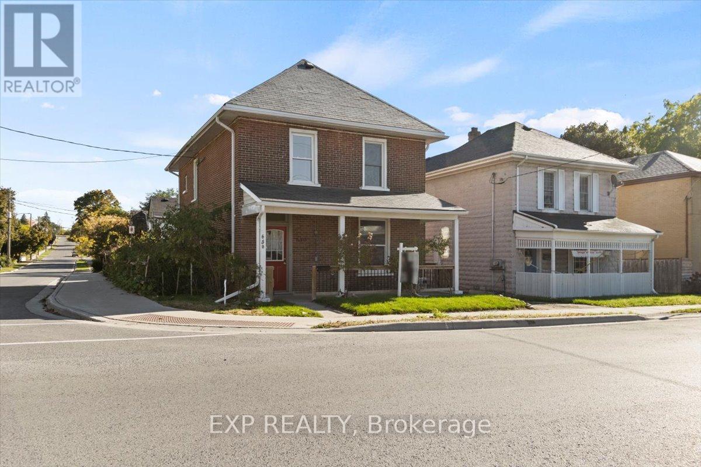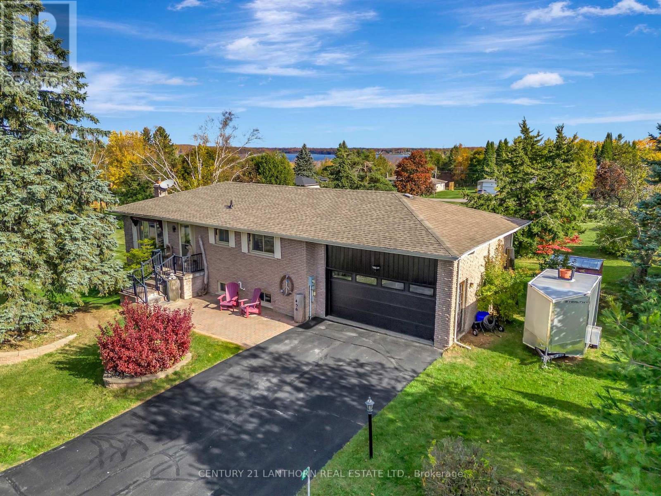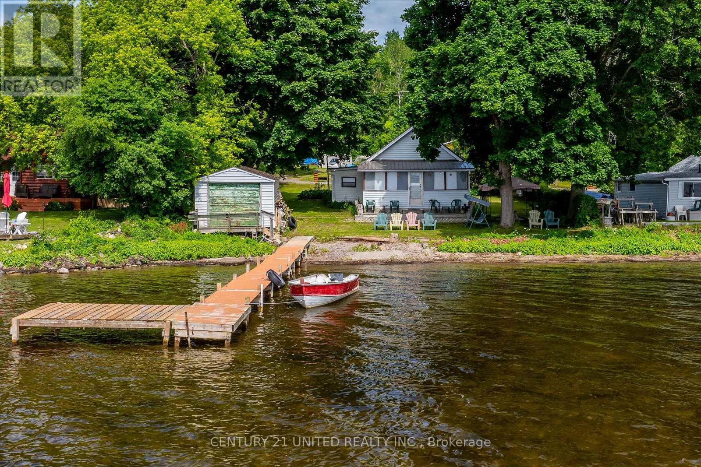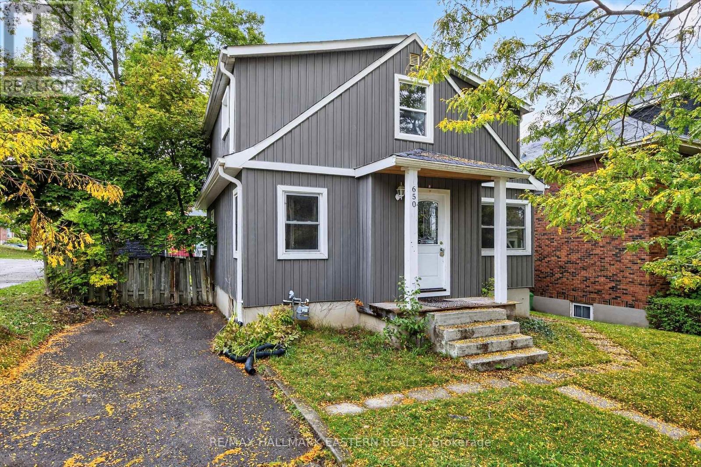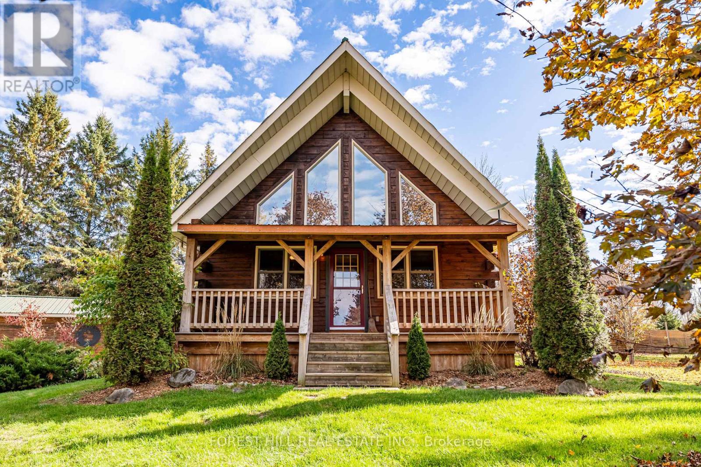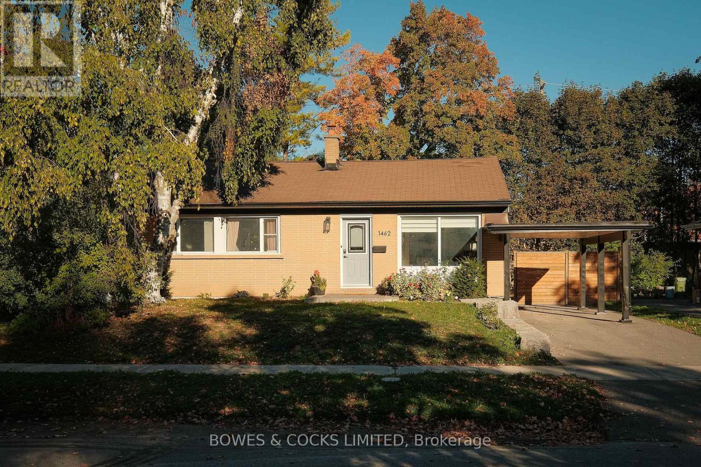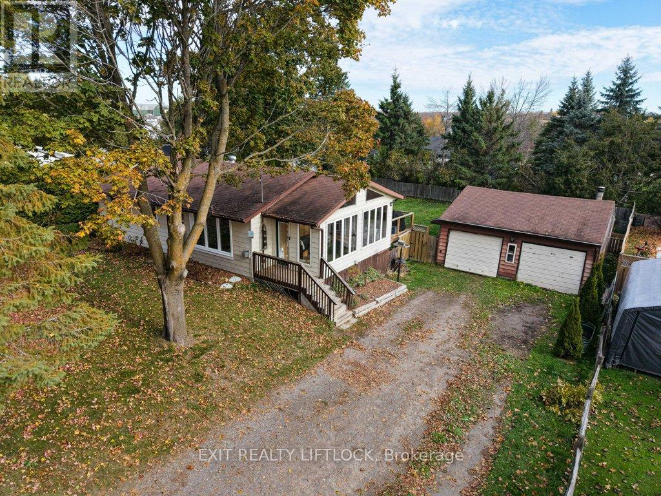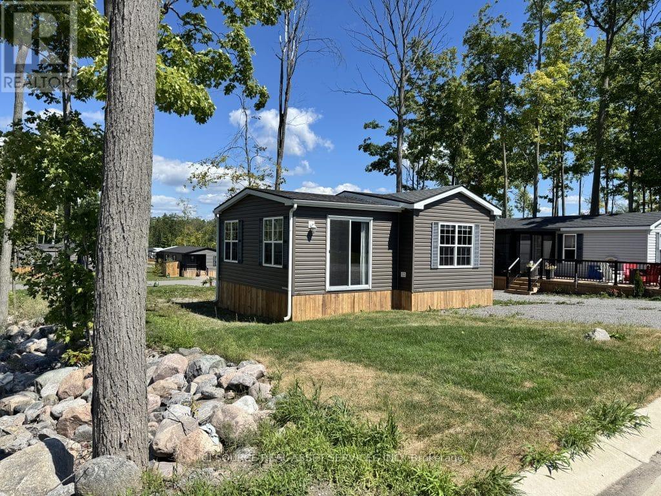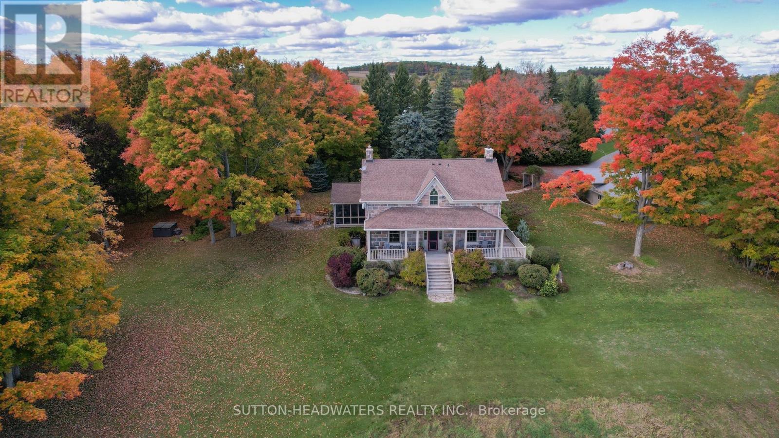- Houseful
- ON
- Peterborough
- Monaghan Subdivision
- 644 Lundys Ln Ward 1 Ln
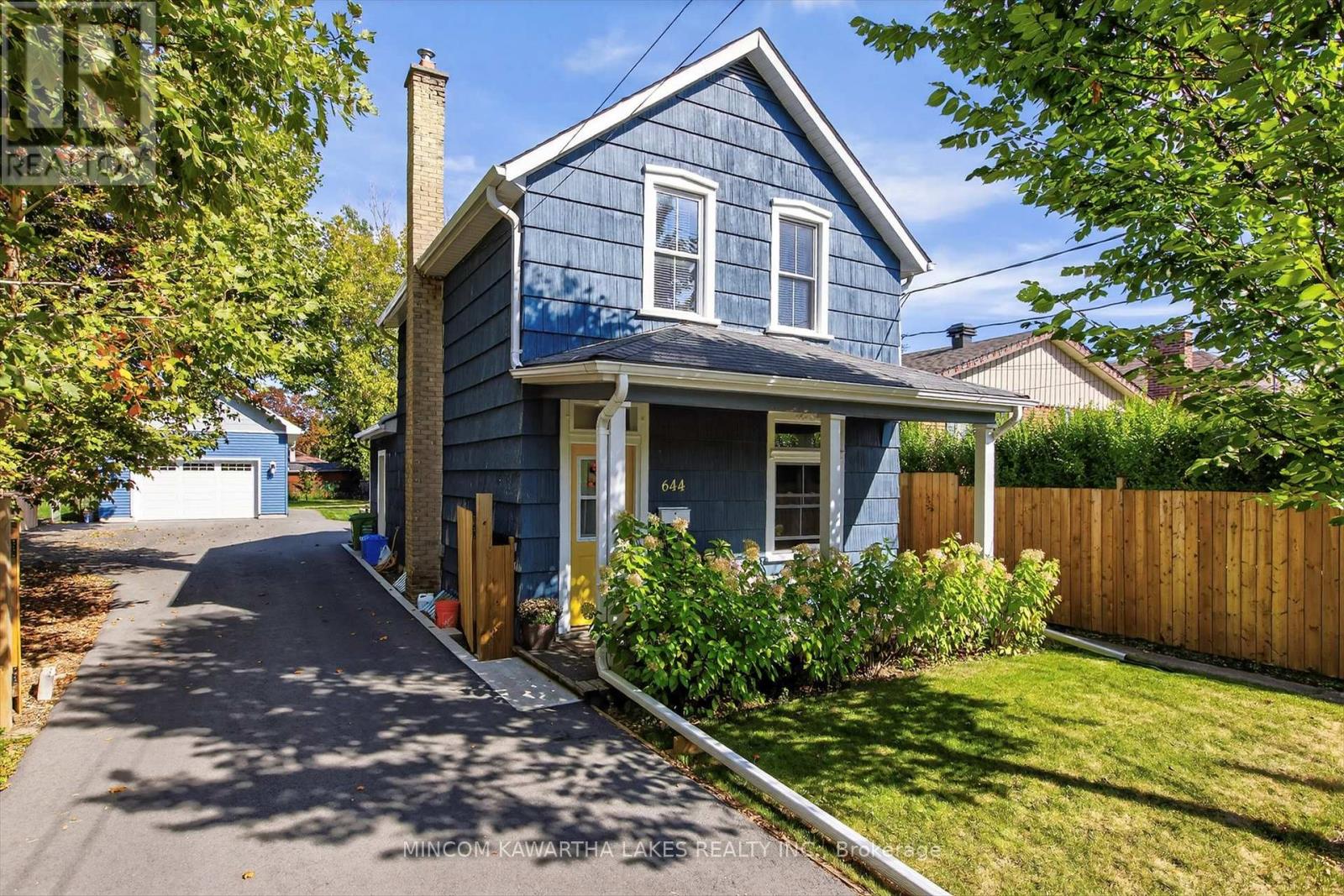
Highlights
Description
- Time on Houseful29 days
- Property typeSingle family
- Neighbourhood
- Median school Score
- Mortgage payment
Welcome to this versatile 1.5 storey, 3-bedroom, 2-bathroom home featuring an oversized 30x18 detached garage with a partially finished loft.. House main floor offers a bright living room, a dining room, a functional modern kitchen, a fully updated 3-piece bathroom, and laundry area. Upstairs, you'll find the primary bedroom with an adjoining den (can be converted back to a bedroom if needed), a second bedroom, and a renovated 4-piece bathroom. The unfinished basement provides abundant storage space, ready to meet all your needs. Outdoors, the fully fenced 50x215 ft backyard offers privacy, generous parking, and plenty of space for entertaining. Centrally located close to all city amenities included PRHC, shopping, churches and good schools. (id:63267)
Home overview
- Cooling Central air conditioning
- Heat source Natural gas
- Heat type Forced air
- Sewer/ septic Sanitary sewer
- # total stories 2
- Fencing Fenced yard
- # parking spaces 7
- Has garage (y/n) Yes
- # full baths 2
- # total bathrooms 2.0
- # of above grade bedrooms 2
- Has fireplace (y/n) Yes
- Subdivision Otonabee ward 1
- Lot desc Landscaped
- Lot size (acres) 0.0
- Listing # X12444020
- Property sub type Single family residence
- Status Active
- Primary bedroom 3.37m X 2.87m
Level: 2nd - 2nd bedroom 3.43m X 2.85m
Level: 2nd - Den 2.36m X 2.17m
Level: 2nd - Utility 7.04m X 4.62m
Level: Basement - Living room 3.7m X 3m
Level: Main - Laundry 1.9m X 1.73m
Level: Main - Kitchen 3.63m X 3.26m
Level: Main - Dining room 3.68m X 4.07m
Level: Main - Foyer 1.38m X 1.87m
Level: Main
- Listing source url Https://www.realtor.ca/real-estate/28949934/644-lundys-lane-peterborough-otonabee-ward-1-otonabee-ward-1
- Listing type identifier Idx

$-1,626
/ Month

