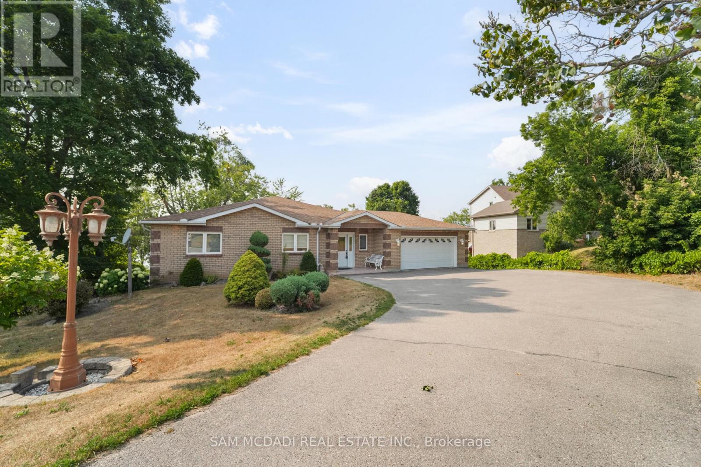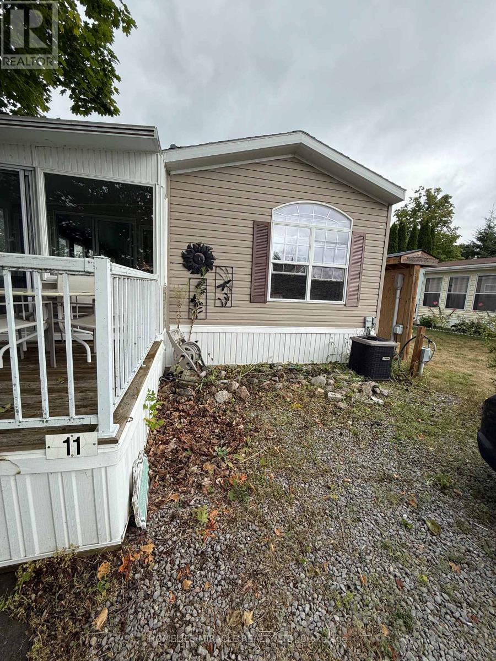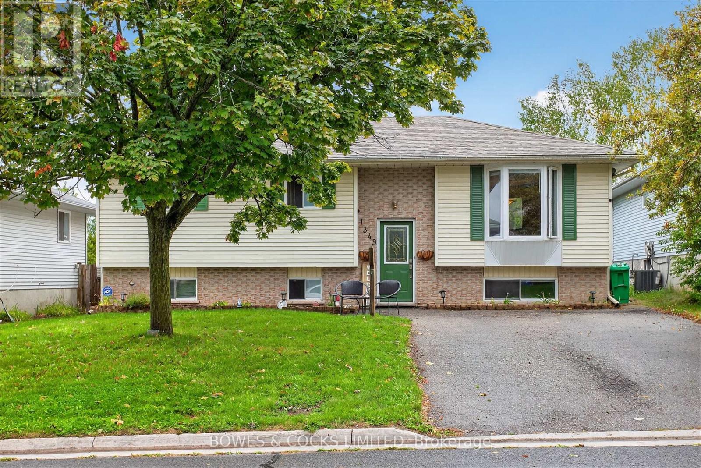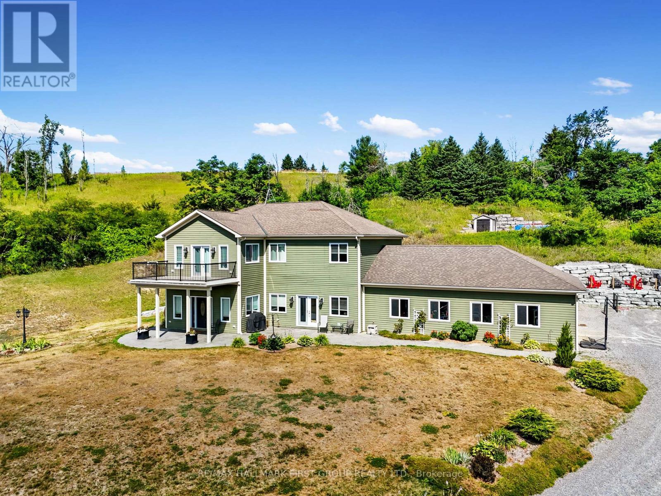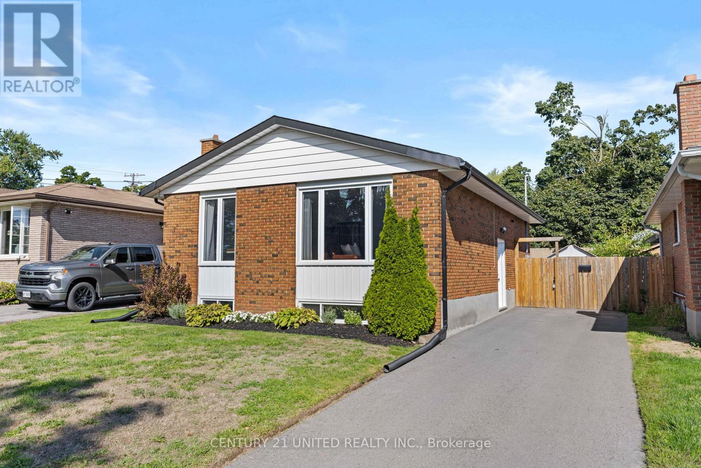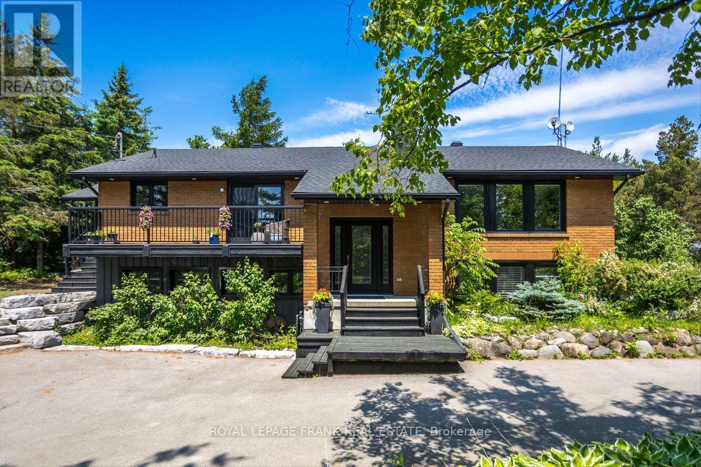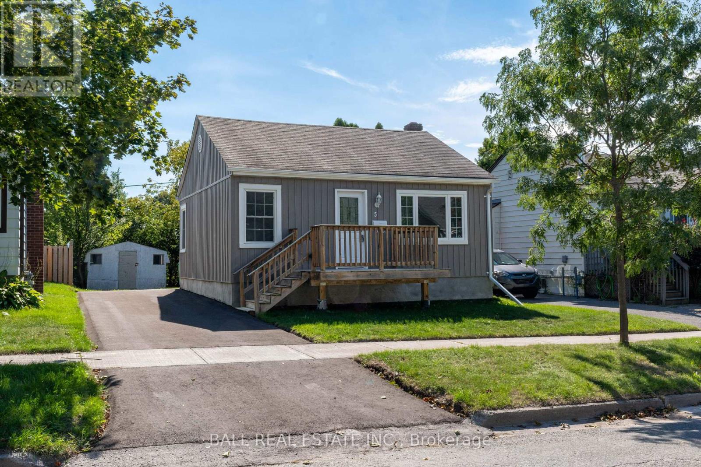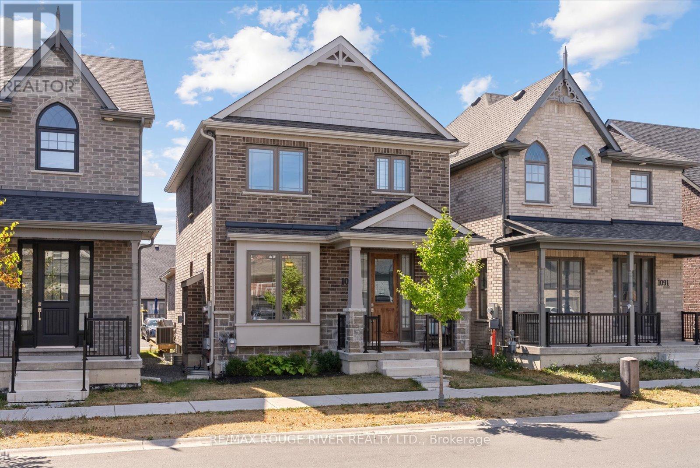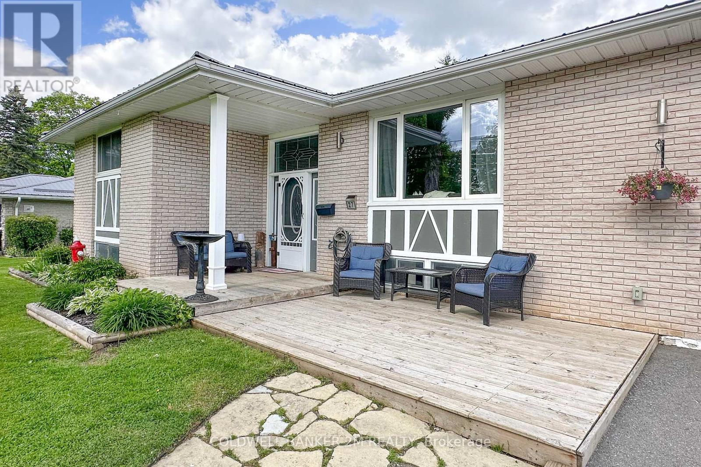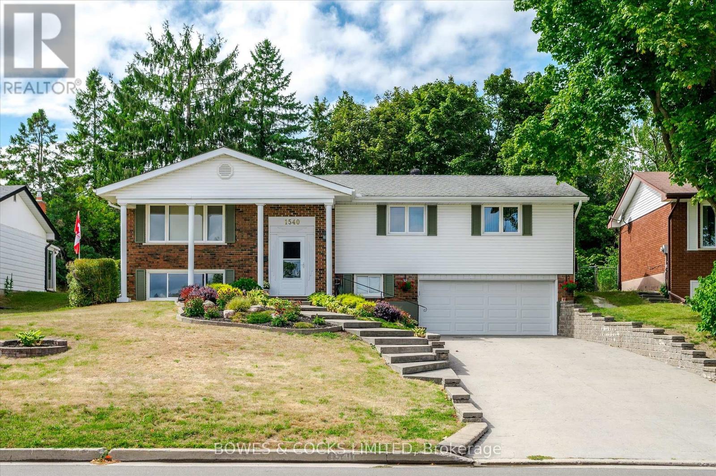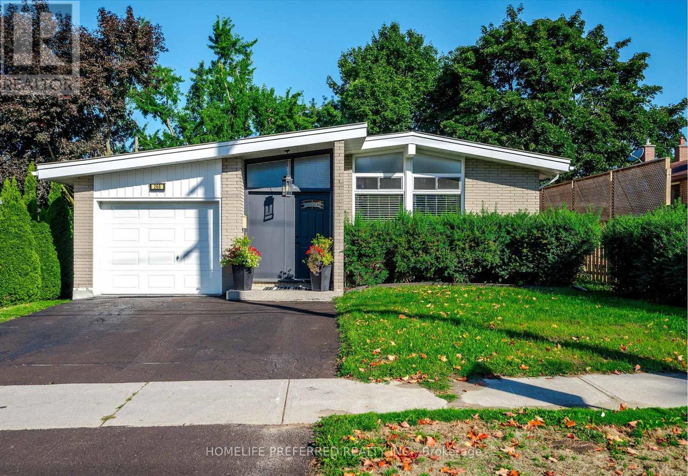- Houseful
- ON
- Peterborough
- Otonabee
- 661 Trailview Dr
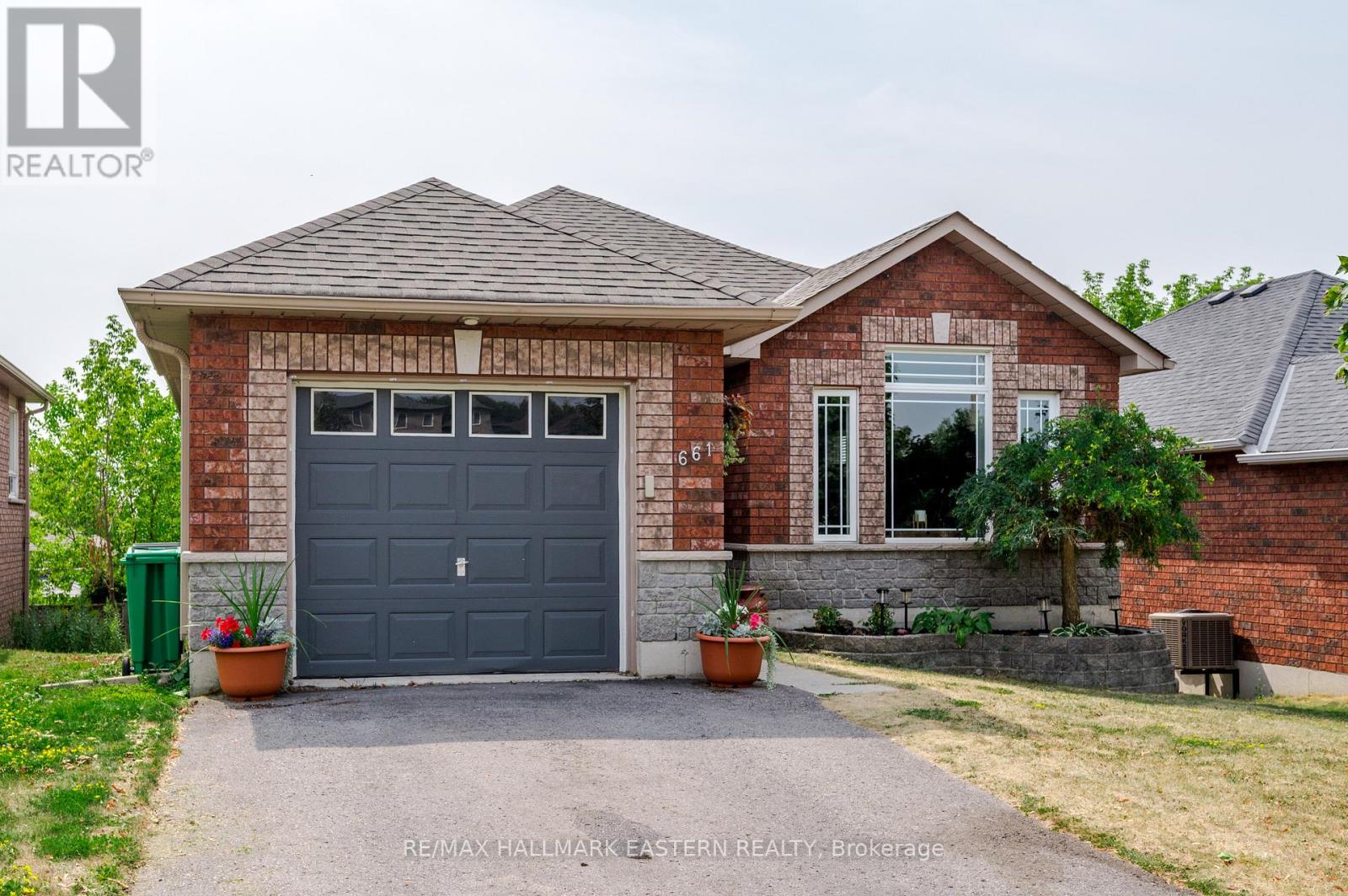
Highlights
Description
- Time on Houseful25 days
- Property typeSingle family
- StyleBungalow
- Neighbourhood
- Median school Score
- Mortgage payment
This well-kept, all-brick bungalow with great curb appeal offers a versatile layout. With five bedrooms in total three on the main floor and two spacious bedrooms in the fully finished lower level making it ideal for families, guests, or a home office setup. The main level features a large primary bedroom, two additional bedrooms, a bright combined living and dining room with a picture window, and a classic eat-in kitchen with plenty of cupboard space and a walkout to the back deck. The finished lower level provides even more living space with a large rec room, full 4-piece bathroom, laundry area, and ample storage. The lower level has a walkout to the fenced backyard with a cozy gazebo to enjoy. A single-car garage, and a location just minutes to Highway 115, schools, parks, and shopping make this a solid choice for those seeking a comfortable home with room to grow. (id:63267)
Home overview
- Cooling Central air conditioning
- Heat source Natural gas
- Heat type Forced air
- Sewer/ septic Sanitary sewer
- # total stories 1
- Fencing Fenced yard
- # parking spaces 3
- Has garage (y/n) Yes
- # full baths 2
- # total bathrooms 2.0
- # of above grade bedrooms 5
- Subdivision 5 east
- Lot size (acres) 0.0
- Listing # X12336523
- Property sub type Single family residence
- Status Active
- Utility 5.36m X 5.1m
Level: Basement - 5th bedroom 3.3m X 5.02m
Level: Basement - Bathroom 3.47m X 1.5m
Level: Basement - Recreational room / games room 5.58m X 3.47m
Level: Basement - 4th bedroom 3.4m X 4.74m
Level: Basement - Dining room 3.37m X 2.6m
Level: Main - Primary bedroom 3.35m X 2.29m
Level: Main - Bathroom 1.51m X 2.86m
Level: Main - Living room 5.43m X 5.46m
Level: Main - 3rd bedroom 3.45m X 2.9m
Level: Main - 2nd bedroom 3.45m X 2.72m
Level: Main - Kitchen 4.52m X 0.76m
Level: Main - Eating area 3.9m X 2.03m
Level: Main
- Listing source url Https://www.realtor.ca/real-estate/28715831/661-trailview-drive-peterborough-south-east-5-east
- Listing type identifier Idx

$-1,649
/ Month

