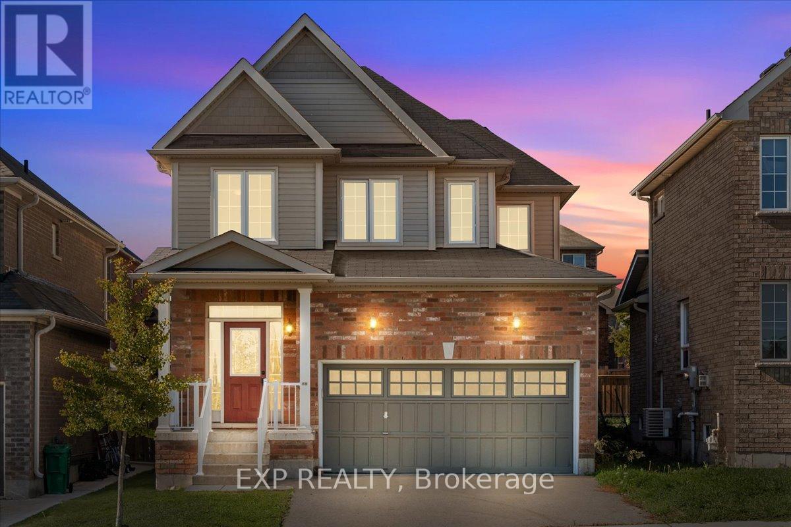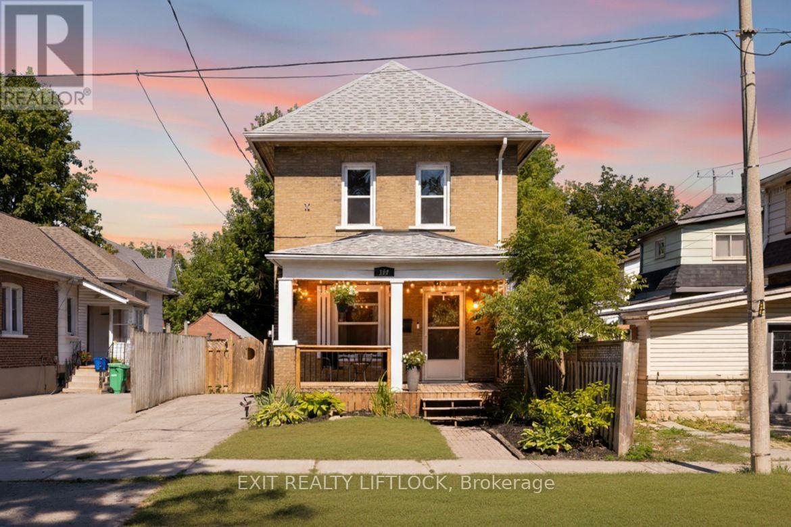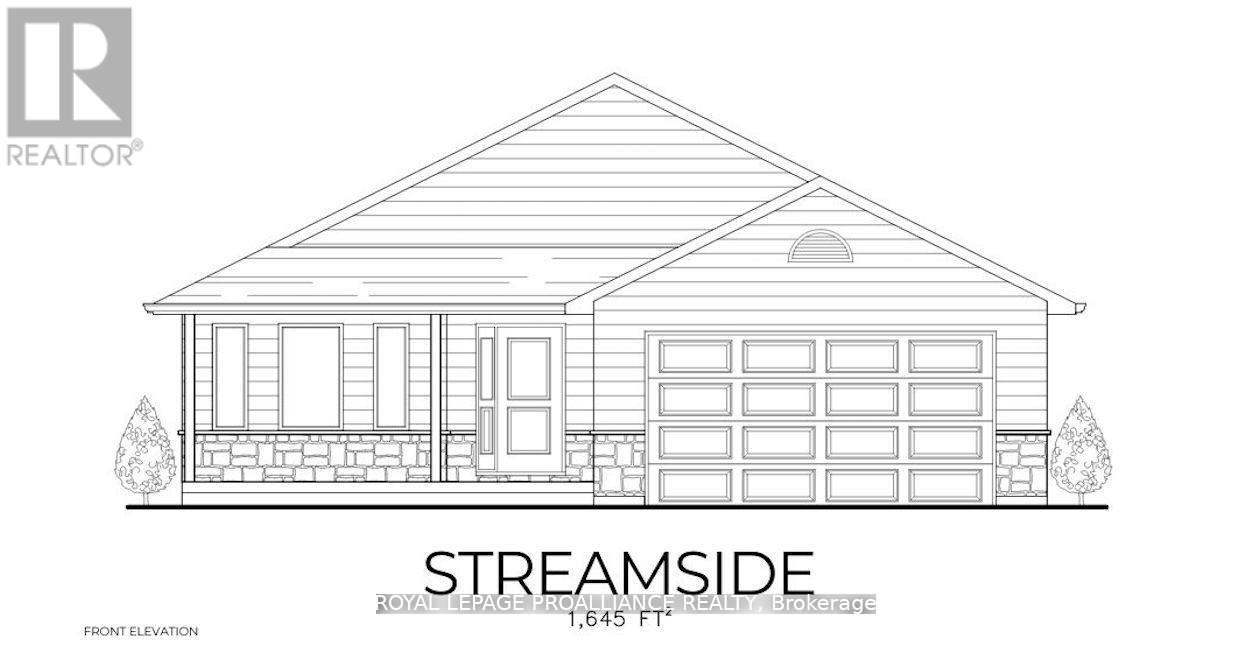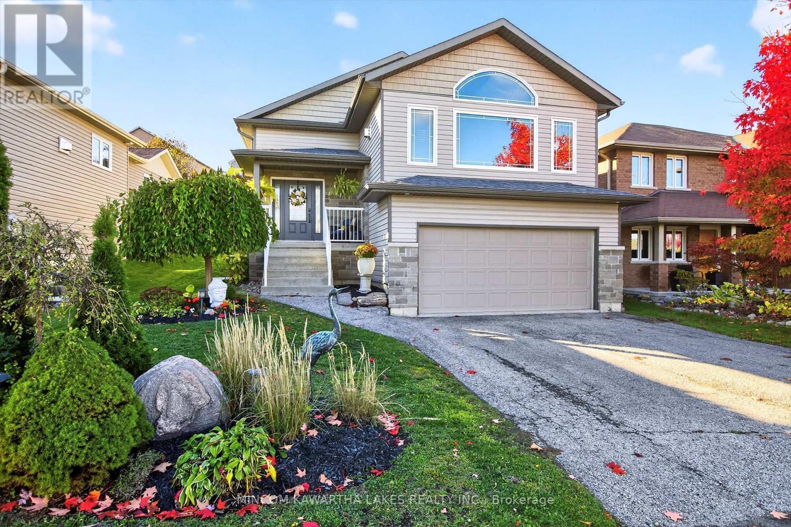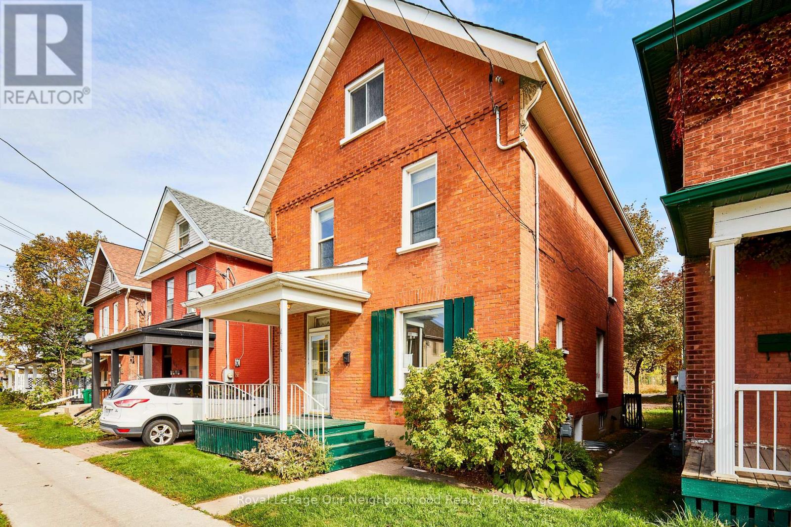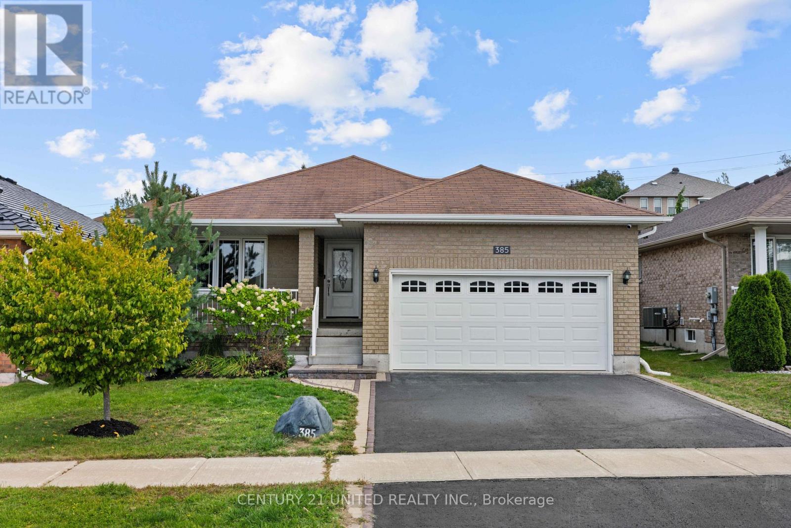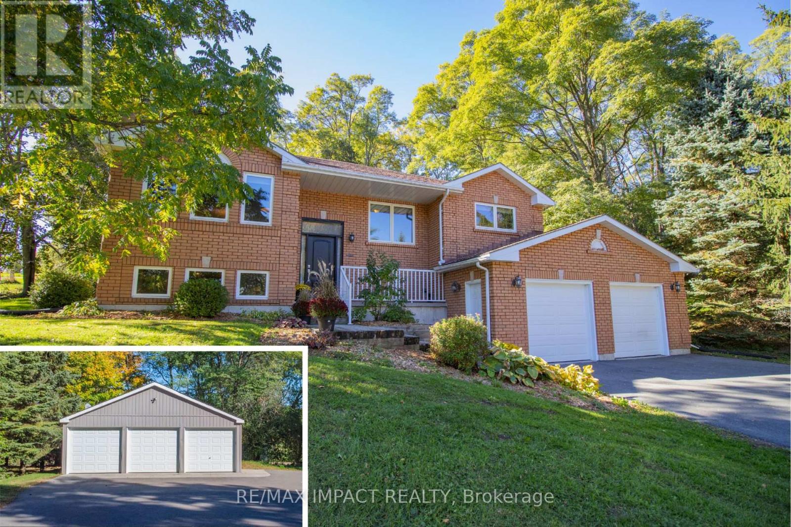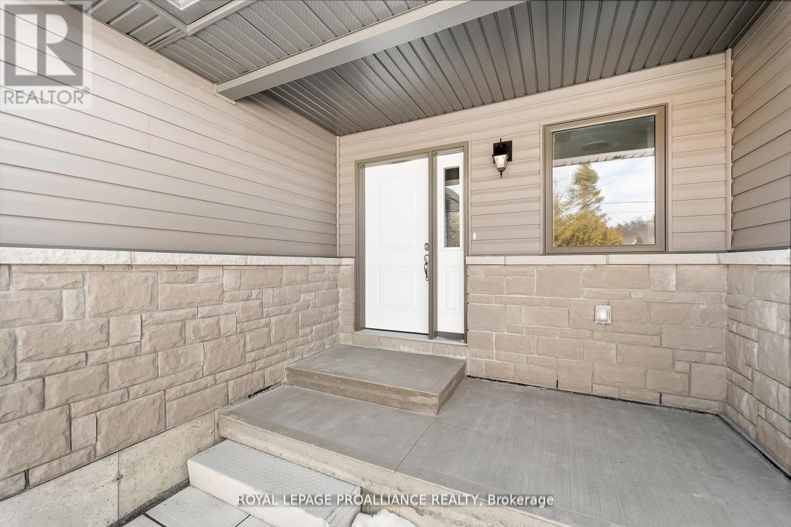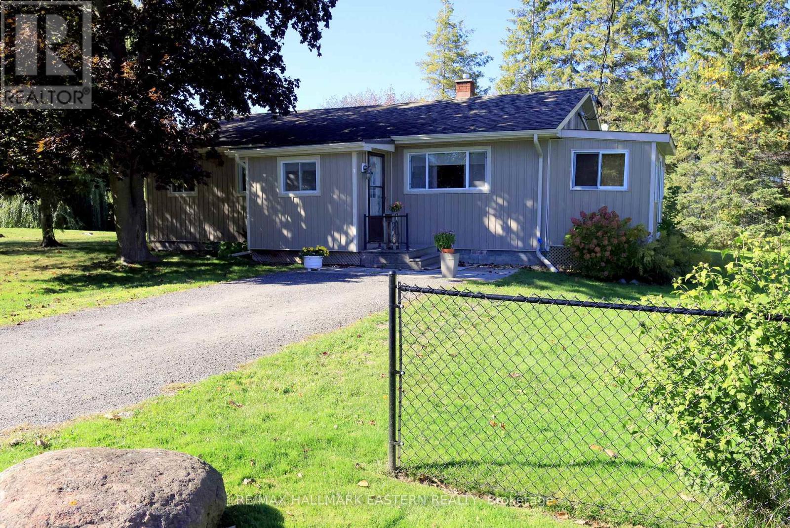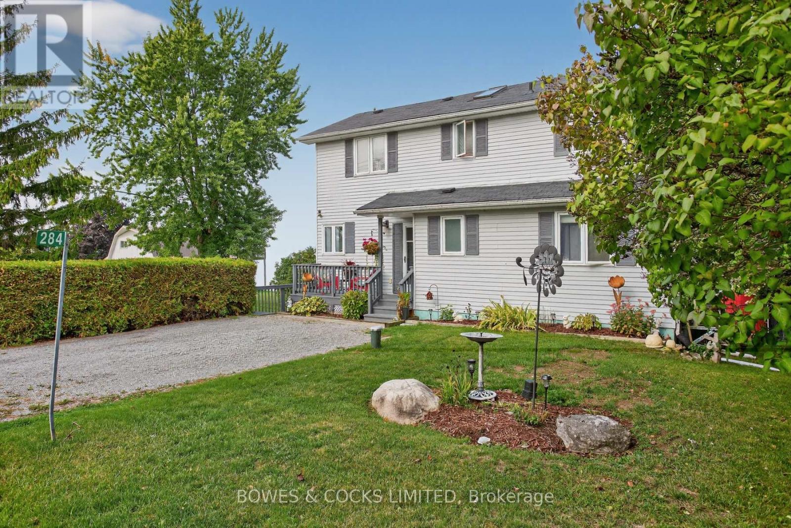- Houseful
- ON
- Peterborough
- Otonabee
- 996 Sydenham Rd #67 Rd #67
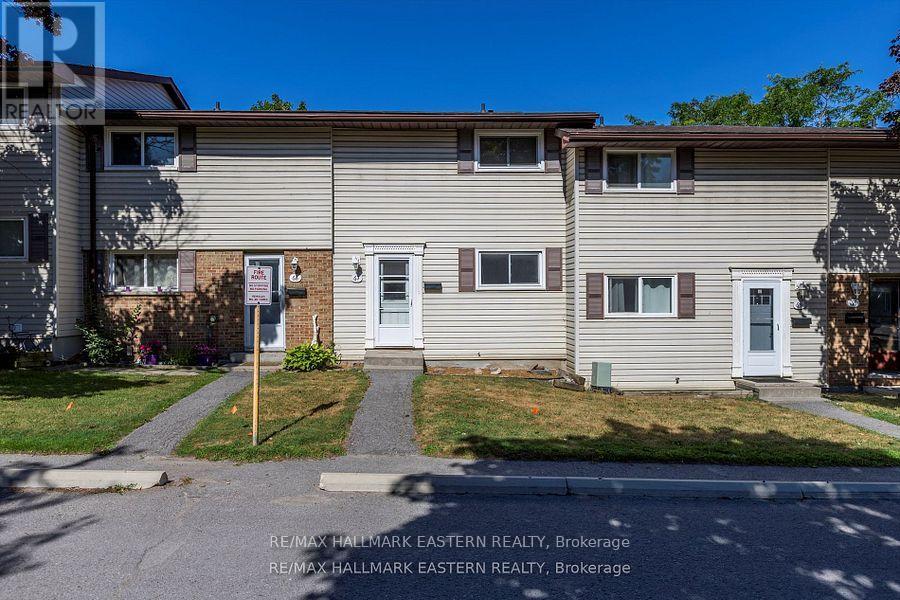
Highlights
Description
- Time on Houseful10 days
- Property typeSingle family
- Neighbourhood
- Median school Score
- Mortgage payment
966 Sydenham Rd, Peterborough Bright & Affordable Townhome! Welcome to this well-maintained 3-bedroom, 2-bathroom condo townhouse nestled in Peterborough's desirable East end. With over 1,000 sq. ft. of living space, this home is perfect for first-time buyers, young families, or investors looking for a move-in ready opportunity. The main floor features a bright kitchen with ample cabinetry and included appliances , dining area, and a spacious living room with walkout to a private patio ideal for entertaining. Upstairs you'll find three generously sized bedrooms and a full 4-piece bath. The finished basement adds bonus living space for a rec room, home office, or play area, along with laundry, bonus bathroom and extra storage. Enjoy low-maintenance living. Additional features include in-suite laundry , one parking space, and access to nearby parks, schools, shopping, transit, highway 7 and the 115 . This home is the perfect blend of comfort, value, and convenience book your showing today! (id:63267)
Home overview
- Heat source Electric
- Heat type Baseboard heaters
- # total stories 2
- # parking spaces 1
- # full baths 1
- # half baths 1
- # total bathrooms 2.0
- # of above grade bedrooms 3
- Community features Pet restrictions
- Subdivision Ashburnham ward 4
- Lot size (acres) 0.0
- Listing # X12457014
- Property sub type Single family residence
- Status Active
- Bathroom 2.37m X 1.51m
Level: 2nd - Primary bedroom 4.18m X 3.18m
Level: 2nd - Bedroom 2.49m X 3.76m
Level: 2nd - Bedroom 2.65m X 2.57m
Level: 2nd - Laundry 3.22m X 2.86m
Level: Basement - Bathroom 1.21m X 2.23m
Level: Basement - Recreational room / games room 5.04m X 3.12m
Level: Basement - Kitchen 2.43m X 2.39m
Level: Main - Foyer 1.97m X 2.15m
Level: Main - Living room 5.25m X 3.36m
Level: Main - Dining room 3.21m X 2.87m
Level: Main
- Listing source url Https://www.realtor.ca/real-estate/28977761/67-996-sydenham-road-peterborough-ashburnham-ward-4-ashburnham-ward-4
- Listing type identifier Idx

$-579
/ Month



