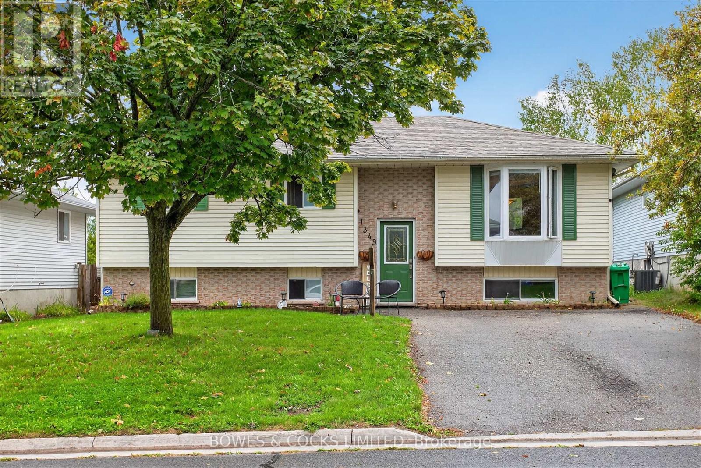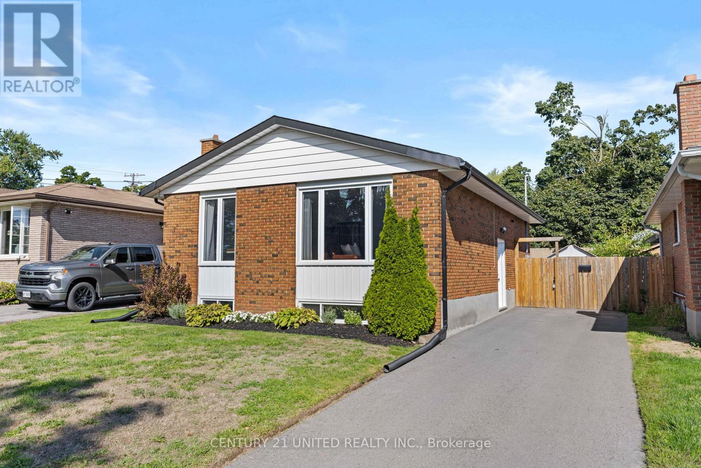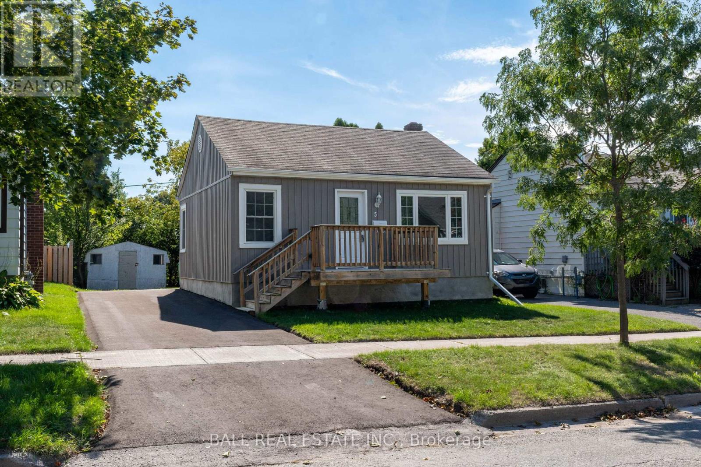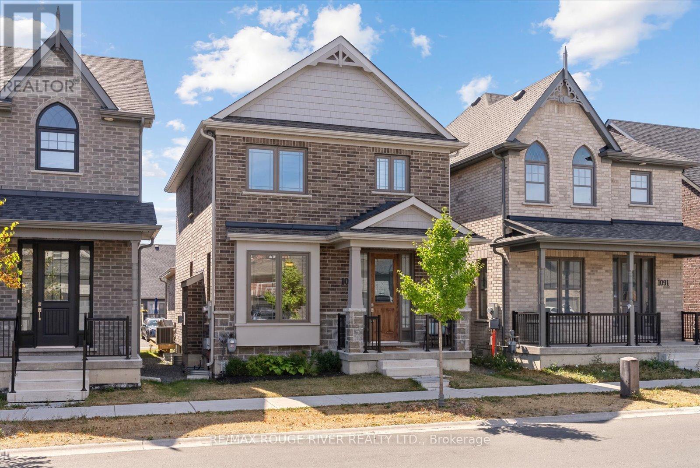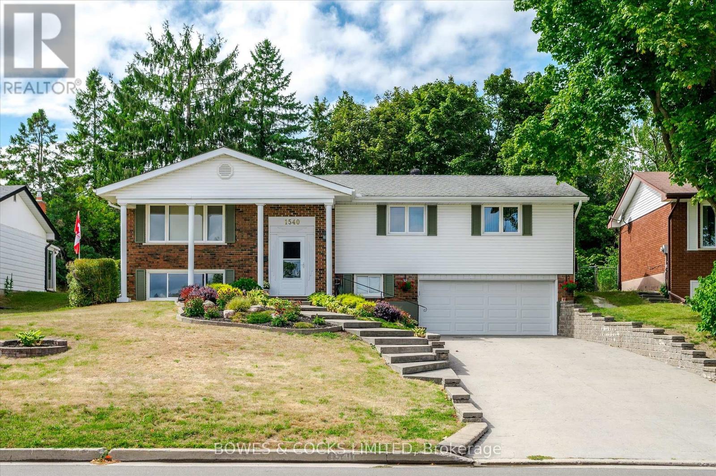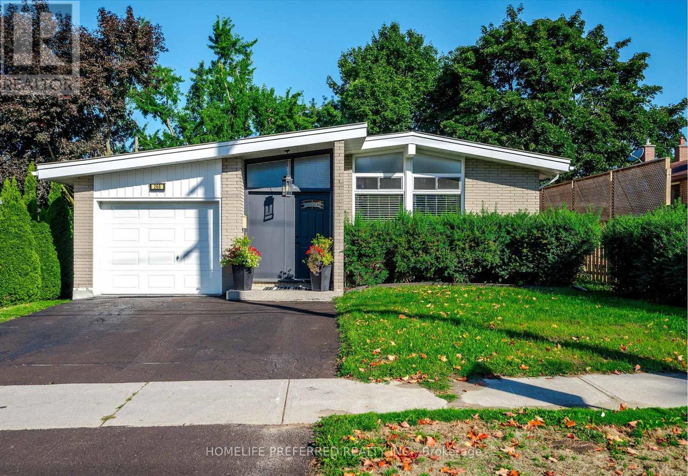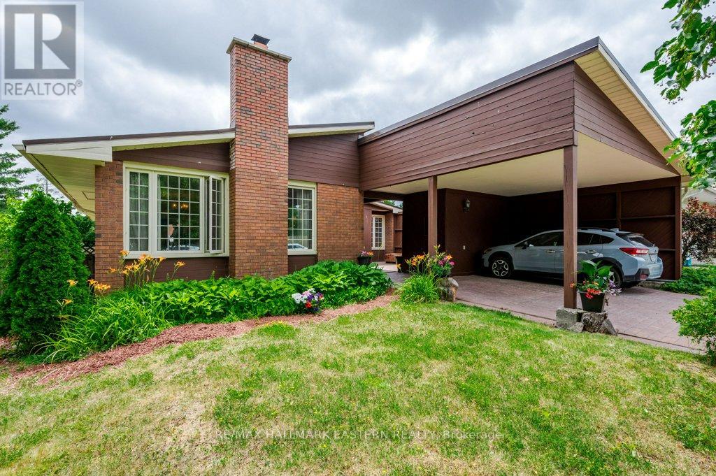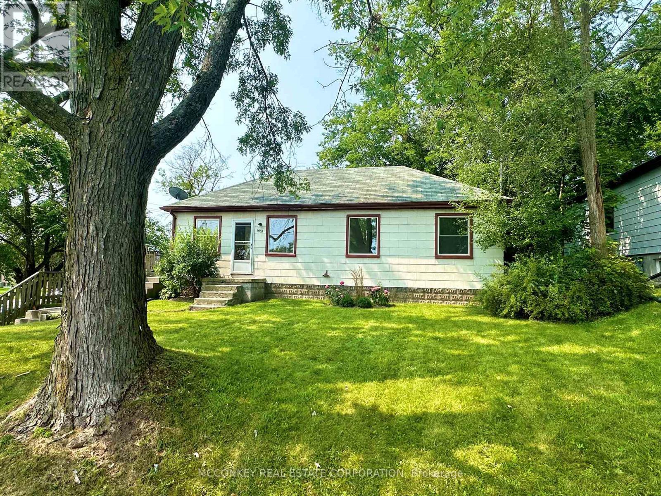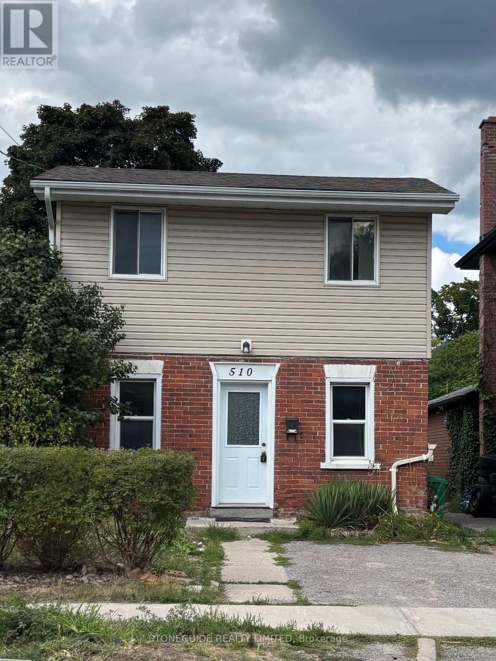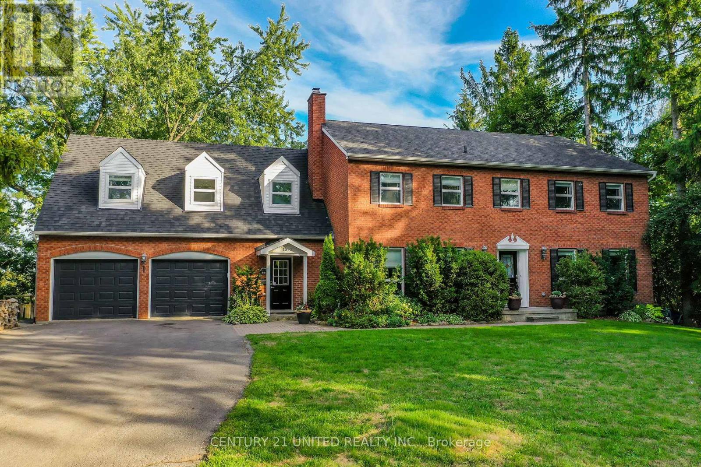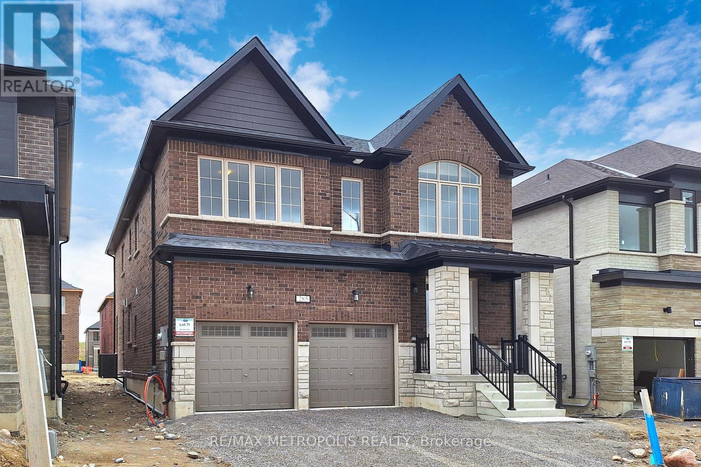- Houseful
- ON
- Peterborough
- Ashburnham Subdivision
- 677 Armour Rd
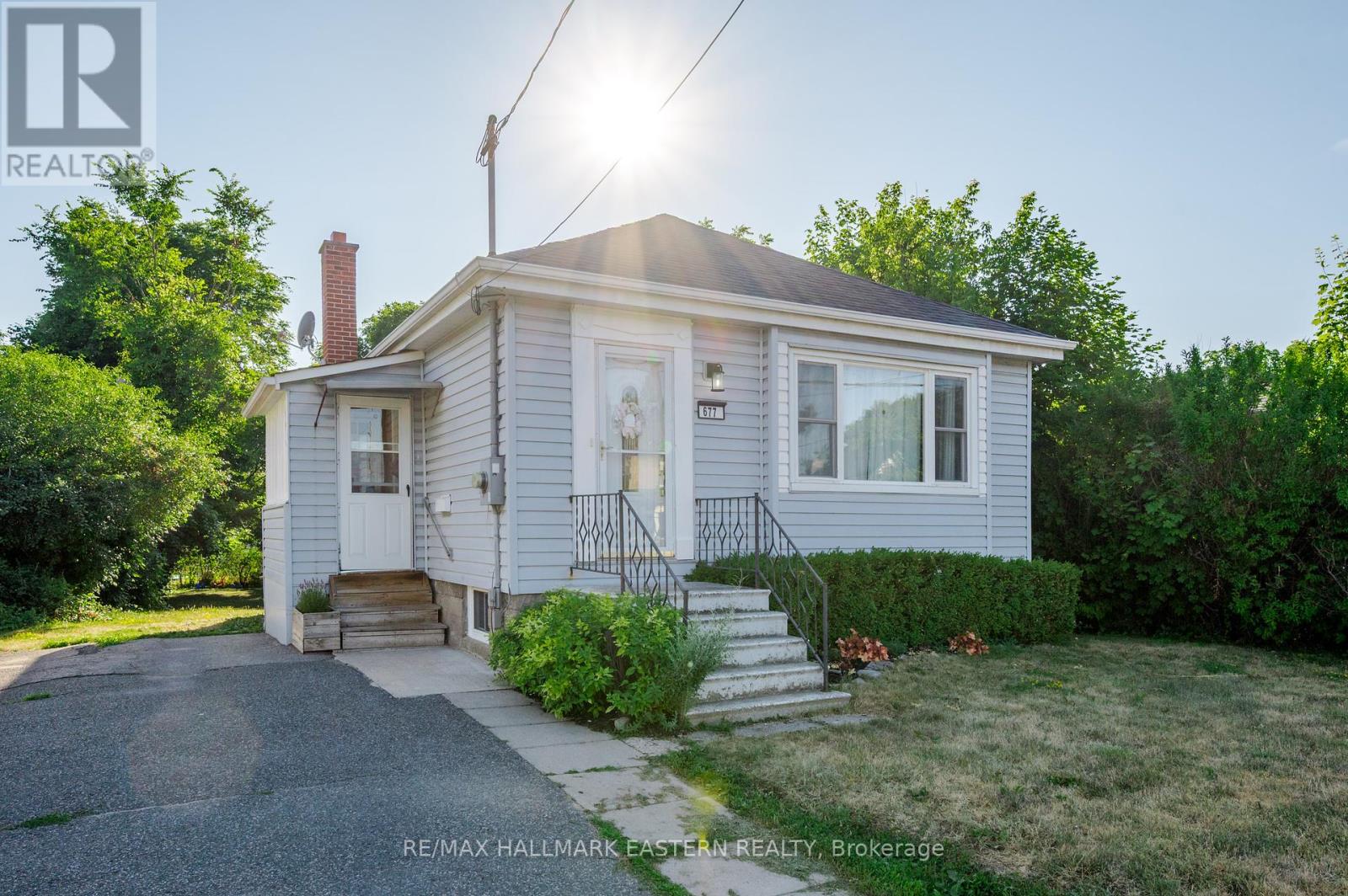
Highlights
Description
- Time on Houseful42 days
- Property typeSingle family
- StyleBungalow
- Neighbourhood
- Median school Score
- Mortgage payment
Tucked into the heart of Peterborough's desirable East City, this solid 3-bedroom bungalow offers a lifestyle of walkable convenience and family comfort. The main floor welcomes you with natural light, hardwood floors in the living room, a seamless layout, and a hint of cozy charm. The finished basement features high ceilings, a spacious recreation room, and a bonus room with a cozy electric fireplace, that's perfect for a home office, hobby space, or guest room plus there's great storage throughout. Enjoy summer evenings in the deep, private backyard with tiered decking and a metal gazebo a perfect spot to relax or entertain. Whether you're a first-time buyer or looking to downsize, this home delivers East City living at its best. Walk to local shops, restaurants, the river, parks, and trails all just steps from your door. Nothing fancy, just solid, comfortable living in a community you'll love to call home. (id:63267)
Home overview
- Cooling Central air conditioning
- Heat source Natural gas
- Heat type Forced air
- Sewer/ septic Sanitary sewer
- # total stories 1
- # parking spaces 4
- # full baths 1
- # total bathrooms 1.0
- # of above grade bedrooms 3
- Subdivision 4 central
- Lot size (acres) 0.0
- Listing # X12306711
- Property sub type Single family residence
- Status Active
- Recreational room / games room 6.07m X 3.05m
Level: Basement - Laundry 2.69m X 2.2m
Level: Basement - Other 6.08m X 5.13m
Level: Basement - Den 4.92m X 3.17m
Level: Basement - 2nd bedroom 3.53m X 2.39m
Level: Main - Kitchen 3.35m X 2.88m
Level: Main - Living room 5.51m X 3.66m
Level: Main - Bathroom 2.51m X 1.97m
Level: Main - Primary bedroom 3.68m X 2.9m
Level: Main - 3rd bedroom 2.5m X 3.25m
Level: Main
- Listing source url Https://www.realtor.ca/real-estate/28652313/677-armour-road-peterborough-east-central-4-central
- Listing type identifier Idx

$-1,400
/ Month

