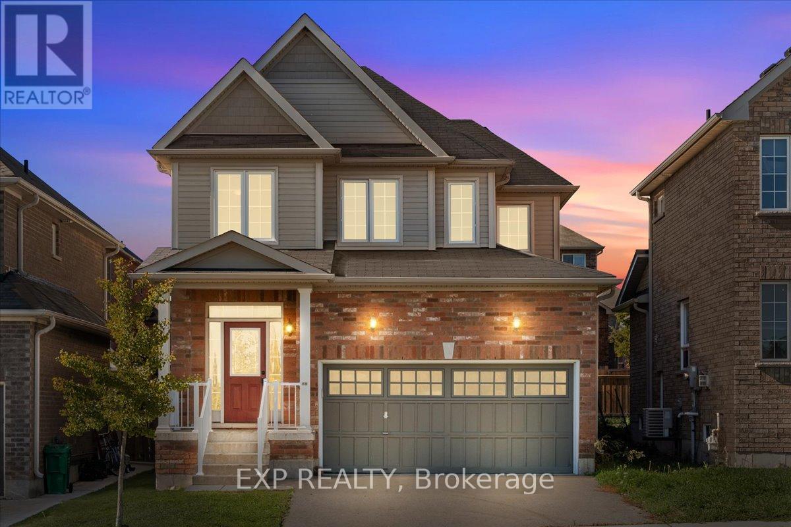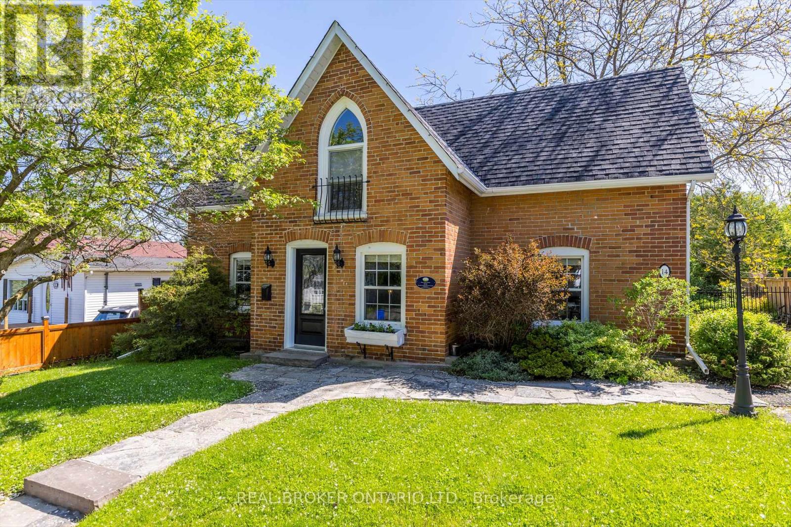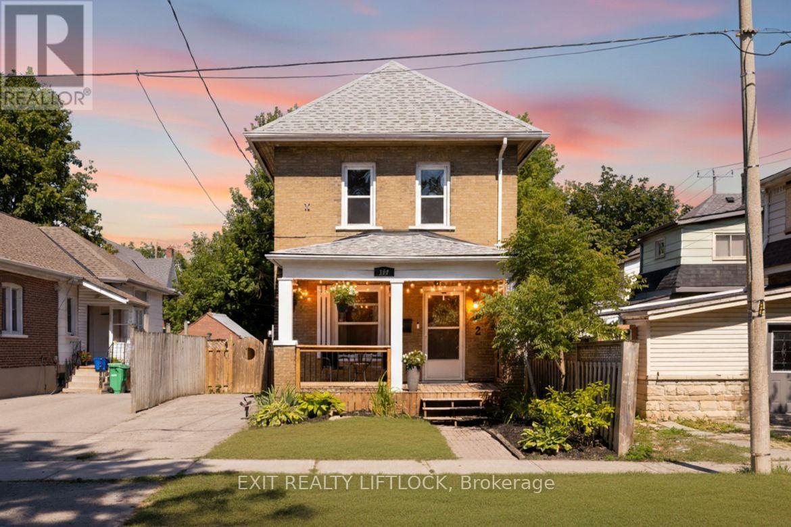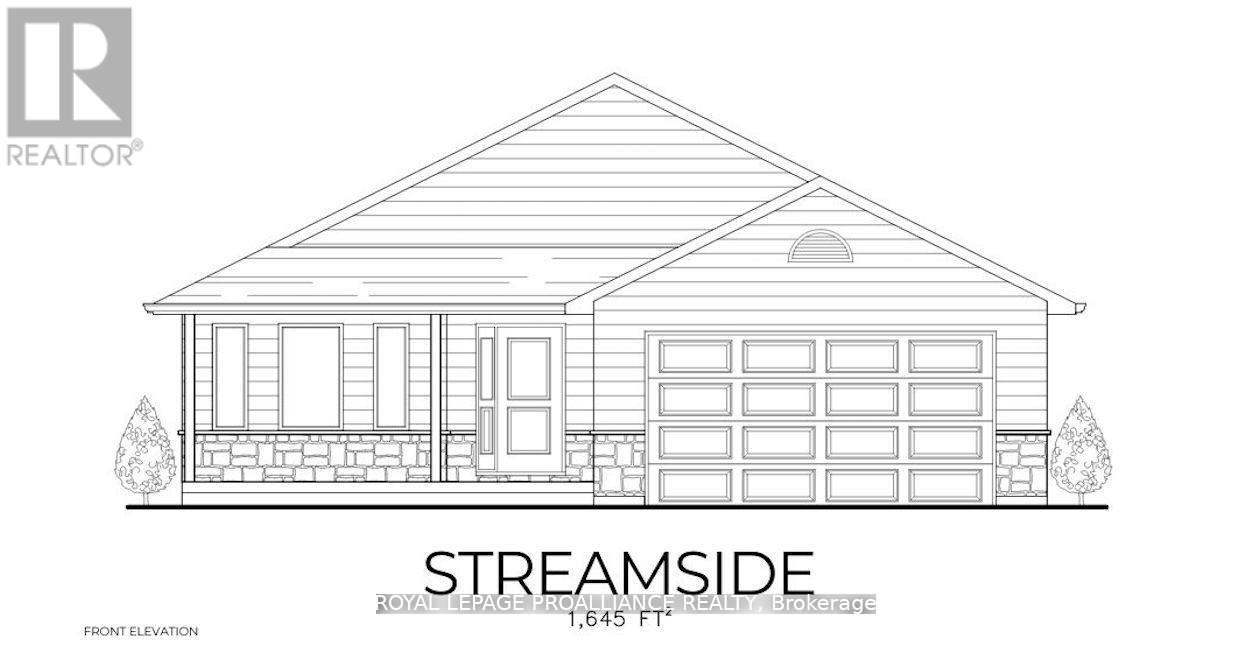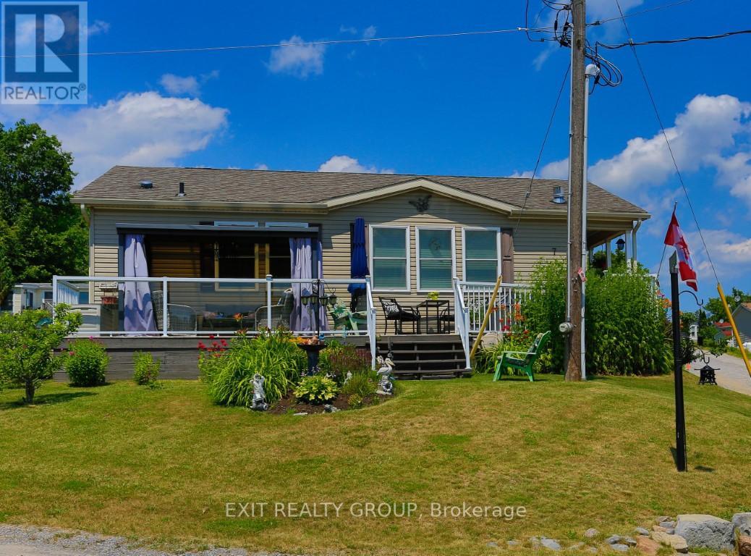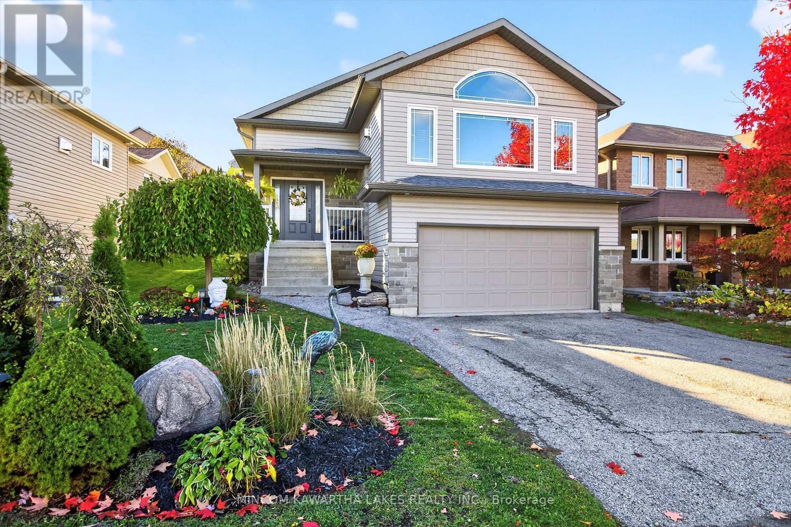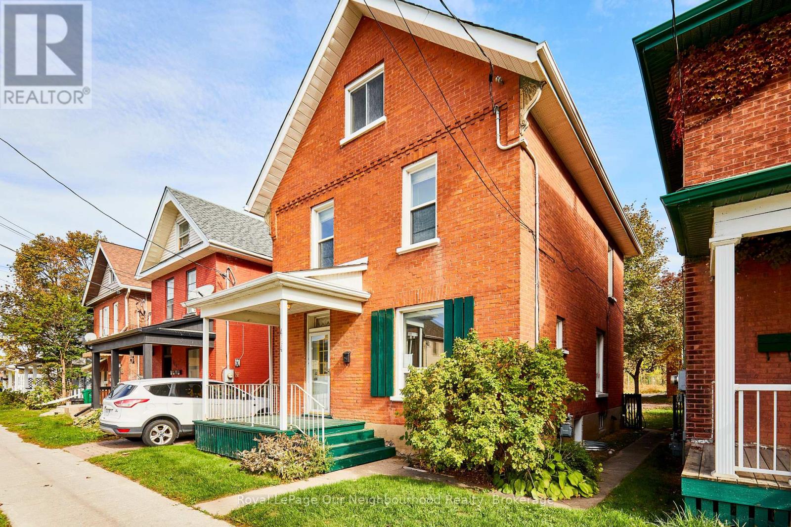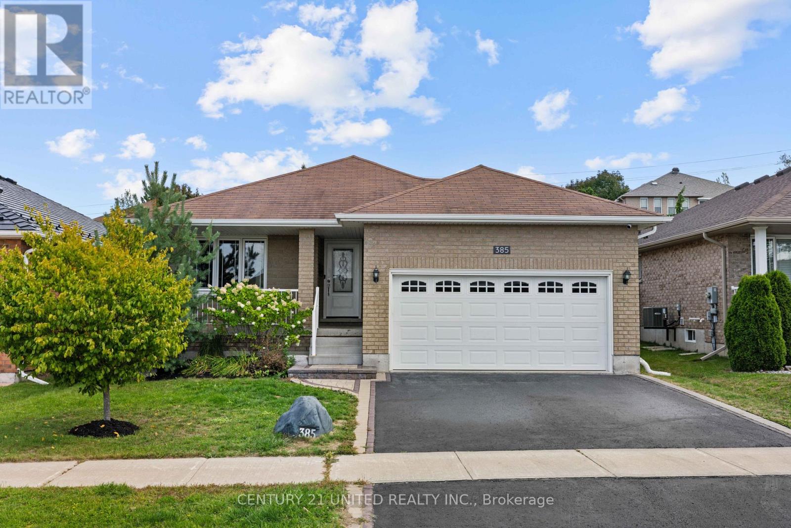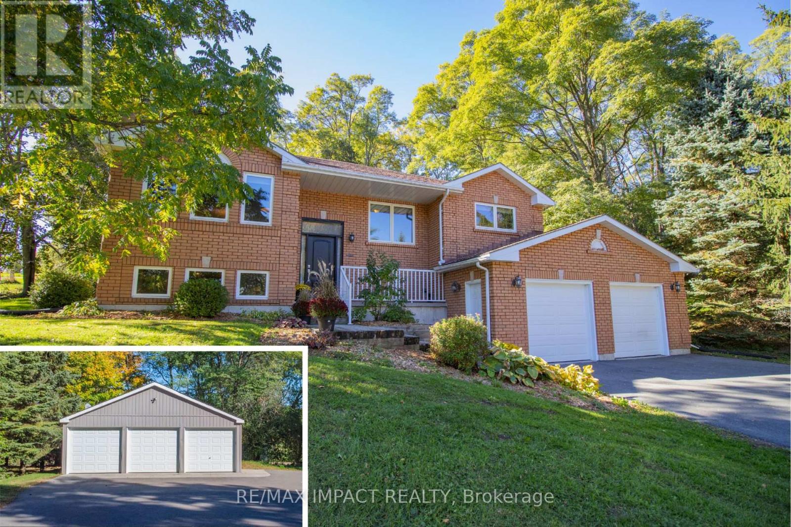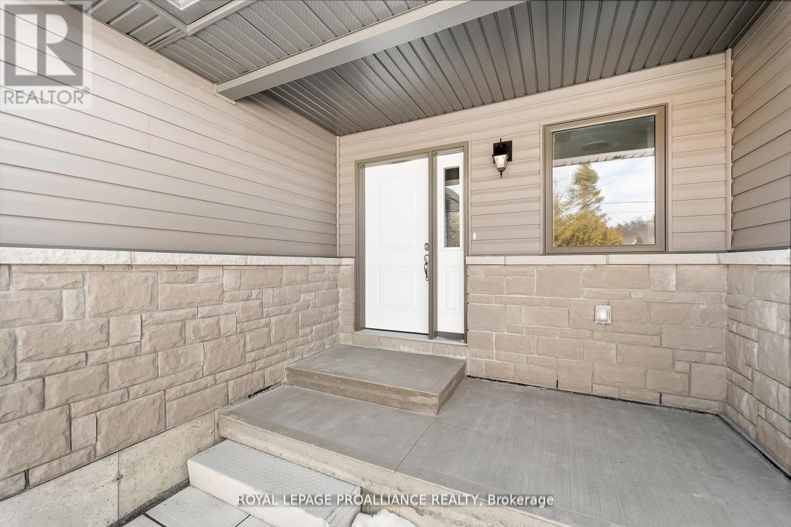- Houseful
- ON
- Peterborough
- Otonabee
- 680 Trailview Dr Ward 4 Dr
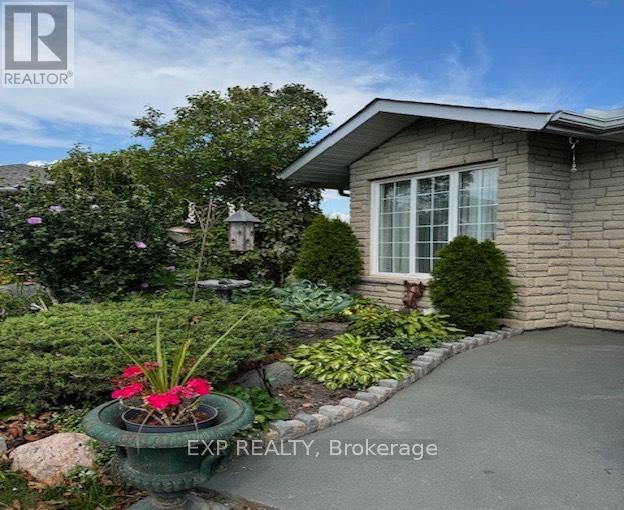
680 Trailview Dr Ward 4 Dr
680 Trailview Dr Ward 4 Dr
Highlights
Description
- Time on Houseful109 days
- Property typeSingle family
- StyleBungalow
- Neighbourhood
- Median school Score
- Mortgage payment
Offered for sale for the first time, this custom builders brick bungalow sits in a quiet, sought-after neighborhood and offers over 3,750 sq ft of finished living space. The main floor features an open-concept layout with a spacious kitchen, eat-in dining area, and cozy living room perfect for entertaining. A separate den provides ideal space for a home office or reading room. There are two generous bedrooms on the main level, including a primary suite with walk-in closet, en-suite bath, in-suite laundry, and private walkout to the deck. The fully finished walkout basement adds even more flexibility with two additional bedrooms, a large rec room, and a rough-in for a second kitchen, offering in-law suite potential. Three gas fireplaces throughout the home ensure warmth and comfort. Major recent updates include a brand-new roof, furnace, and air conditioner, making this home truly move-in ready. This is a rare opportunity to own a well-crafted, spacious home with smart design and income or multigenerational potential. Seller will consider all offers. Schedule your private viewing today! Photos were taken by the listing agent and enhanced using AI (id:63267)
Home overview
- Cooling Central air conditioning
- Heat source Natural gas
- Heat type Forced air
- Sewer/ septic Sanitary sewer
- # total stories 1
- # parking spaces 8
- Has garage (y/n) Yes
- # full baths 3
- # total bathrooms 3.0
- # of above grade bedrooms 4
- Flooring Hardwood, carpeted
- Community features School bus
- Subdivision Ashburnham ward 4
- Lot size (acres) 0.0
- Listing # X12259854
- Property sub type Single family residence
- Status Active
- 3rd bedroom 5.94m X 4.45m
Level: Basement - 4th bedroom 4.26m X 4.45m
Level: Basement - Office 3.62m X 2.62m
Level: Basement - Recreational room / games room 9.2m X 7.58m
Level: Basement - Family room 3.81m X 3.83m
Level: Main - Kitchen 5.69m X 5.33m
Level: Main - Den 5.85m X 3.38m
Level: Main - Dining room 3.81m X 3.38m
Level: Main - 2nd bedroom 3.47m X 3.38m
Level: Main - Primary bedroom 6.92m X 4.63m
Level: Main - Living room 5.33m X 4.75m
Level: Main
- Listing source url Https://www.realtor.ca/real-estate/28552302/680-trailview-drive-peterborough-ashburnham-ward-4-ashburnham-ward-4
- Listing type identifier Idx

$-2,506
/ Month



