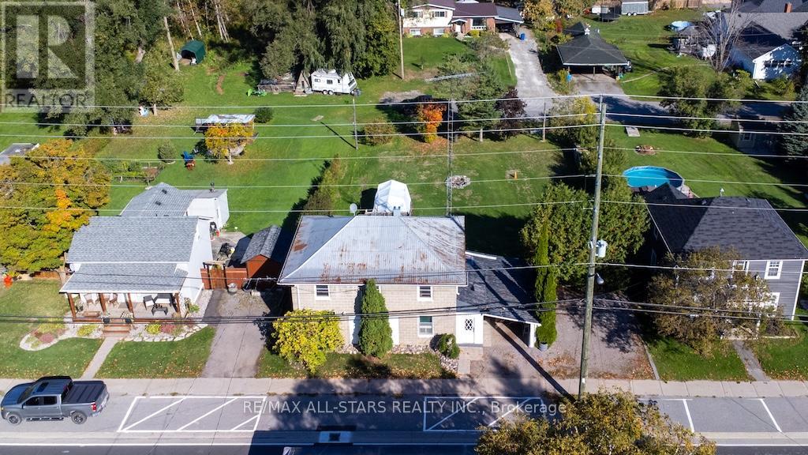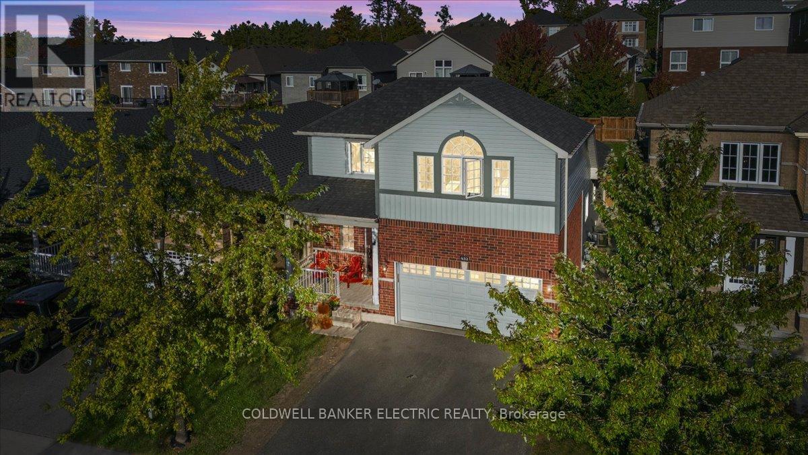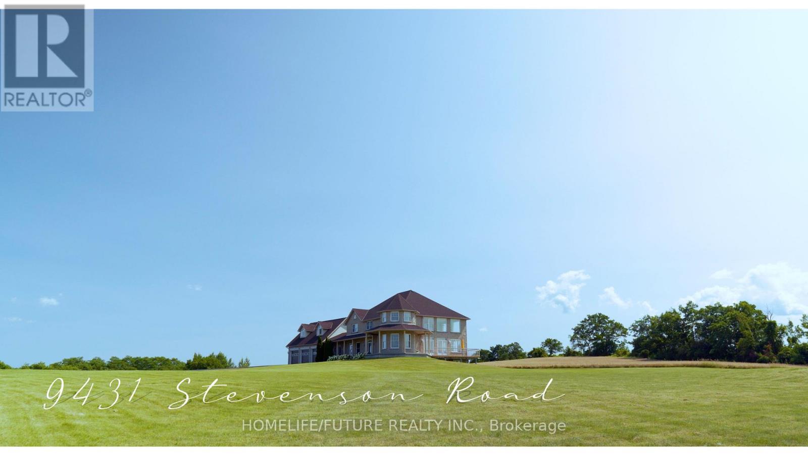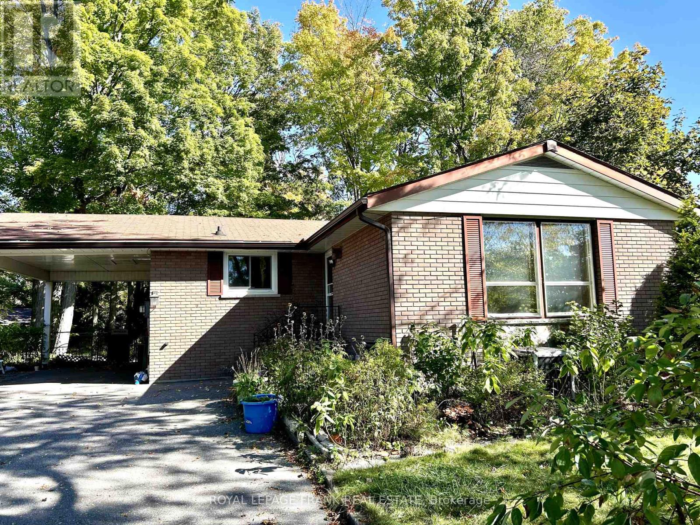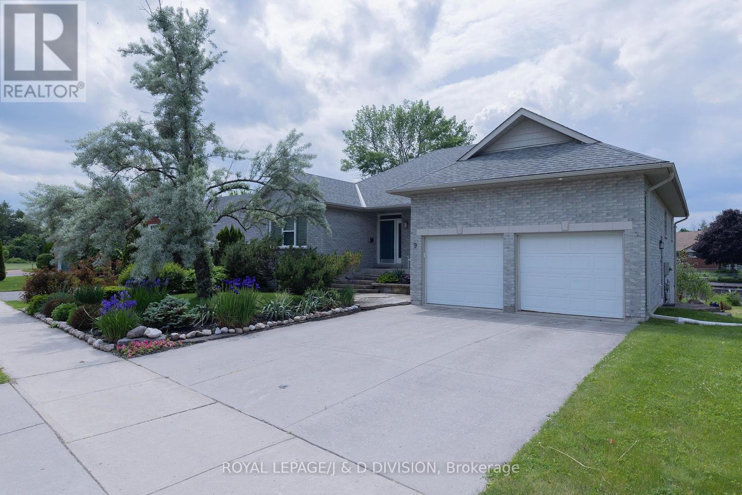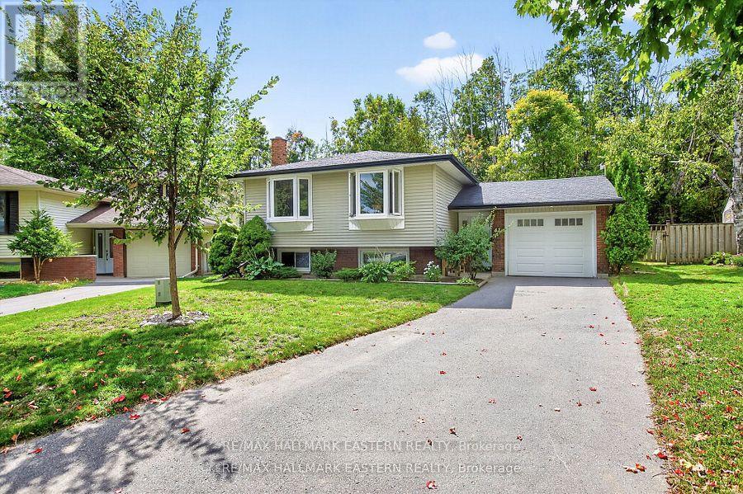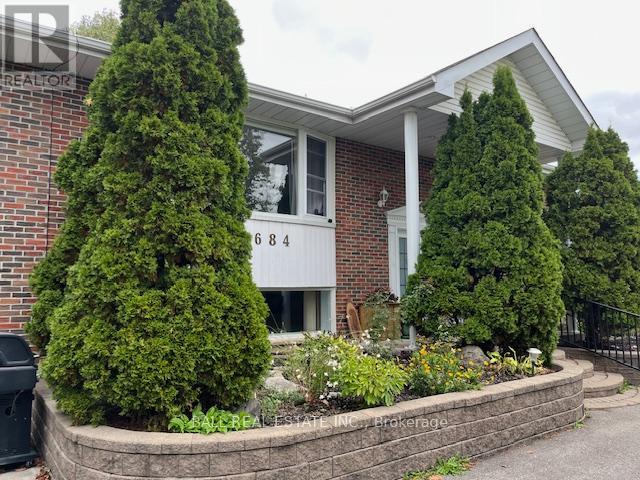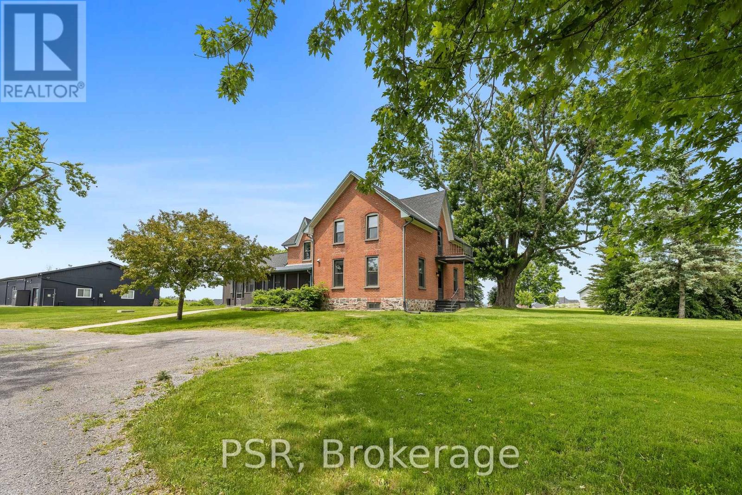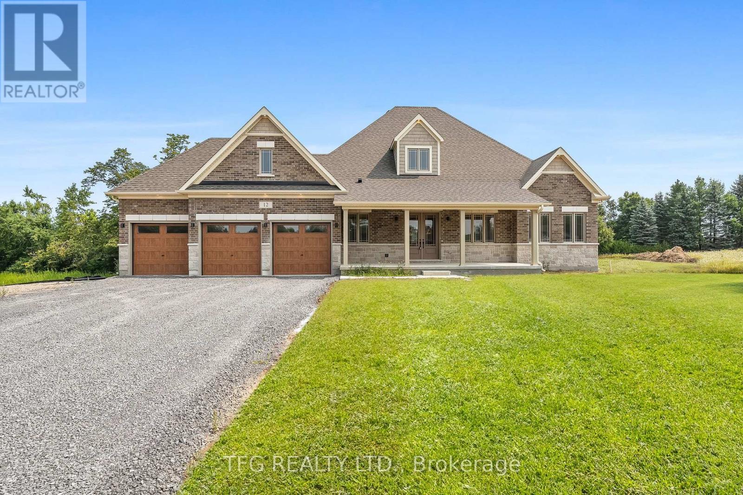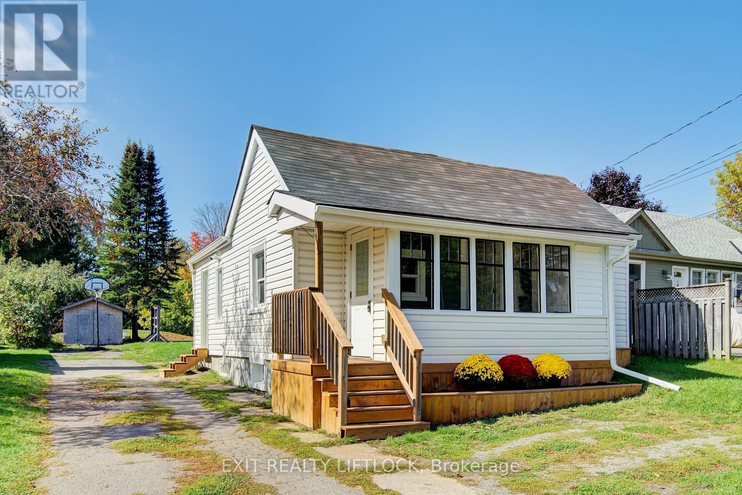- Houseful
- ON
- Peterborough
- Bonnerworth
- 681 Weller St Ward 3 St
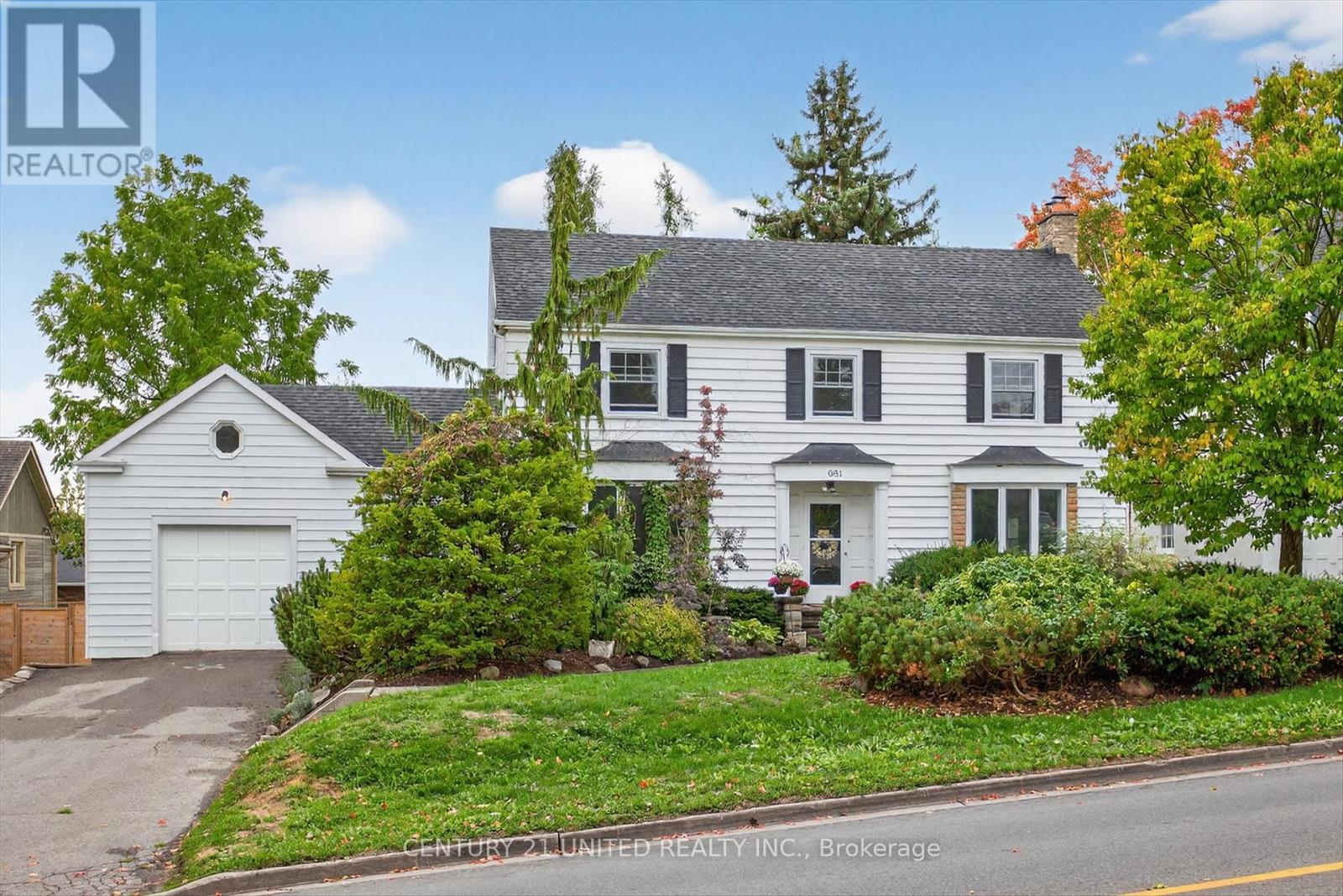
Highlights
Description
- Time on Housefulnew 6 hours
- Property typeSingle family
- Neighbourhood
- Median school Score
- Mortgage payment
Charming 2 storey Old West End home offers the perfect balance of character and modern style. Just minutes to the hospital, schools, and all amenities you will need; the location is as convenient as it is family-friendly. Double driveway, garage, mature trees, gardens and a private backyard complete with large deck - ideal for relaxing or entertaining. This home is filled with natural light and designed with functionality in mind. The main floor includes a spacious eat-in kitchen, separate dining room, comfortable living room, office/guest room, finished mudroom with built-ins, and a bright 3-season sunroom offering access to the yard. Upstairs there is a primary bedroom with ensuite plus 2 more generously sized bedrooms and a full bath with walk-in shower. A versatile fourth room offers the perfect spot for a nursery, home office, or hobby space. Blending charm, modern upgrades and plenty of family space, this home checks all the boxes. Pre-inspected and move-in ready. (id:63267)
Home overview
- Cooling Central air conditioning
- Heat source Natural gas
- Heat type Forced air
- Sewer/ septic Sanitary sewer
- # total stories 2
- # parking spaces 6
- Has garage (y/n) Yes
- # full baths 2
- # half baths 1
- # total bathrooms 3.0
- # of above grade bedrooms 4
- Has fireplace (y/n) Yes
- Subdivision Town ward 3
- Directions 2198581
- Lot size (acres) 0.0
- Listing # X12434048
- Property sub type Single family residence
- Status Active
- Bedroom 3.2m X 4.36m
Level: 2nd - Primary bedroom 6.43m X 4.34m
Level: 2nd - Bedroom 2.04m X 3.16m
Level: 2nd - Bedroom 3.14m X 4.38m
Level: 2nd - Laundry 3.02m X 3.59m
Level: Lower - Recreational room / games room 6.91m X 4.26m
Level: Lower - Other 4.47m X 2.86m
Level: Lower - Utility 7.13m X 4.45m
Level: Lower - Mudroom 2.13m X 1.64m
Level: Main - Dining room 4m X 3.87m
Level: Main - Living room 7.39m X 4.27m
Level: Main - Office 3.43m X 3.11m
Level: Main - Kitchen 3.25m X 5.59m
Level: Main - Sunroom 4.29m X 4.03m
Level: Main
- Listing source url Https://www.realtor.ca/real-estate/28928892/681-weller-street-peterborough-town-ward-3-town-ward-3
- Listing type identifier Idx

$-2,000
/ Month

