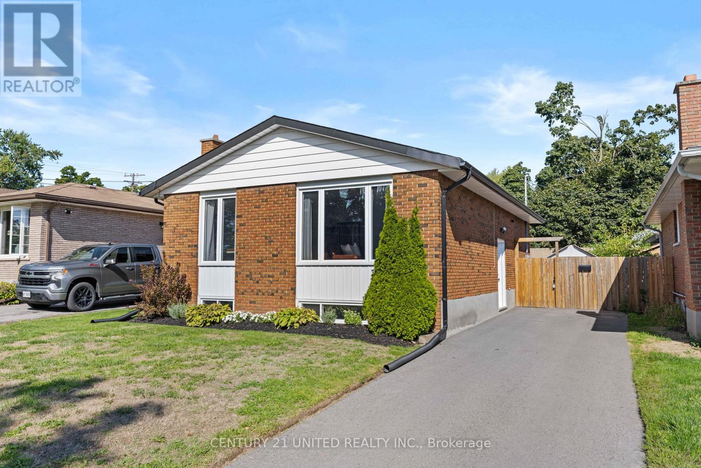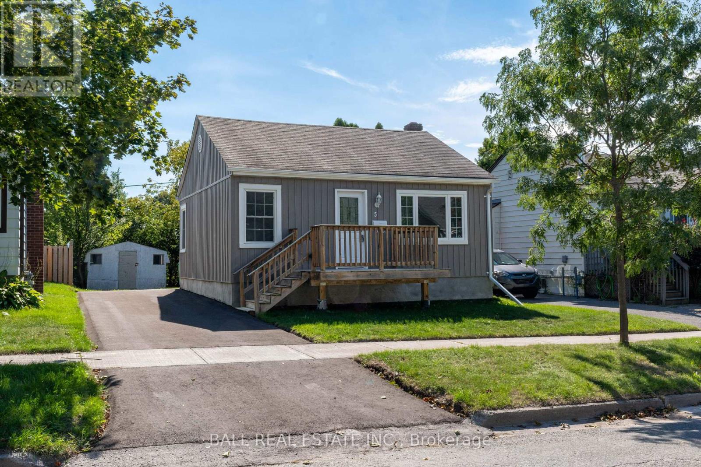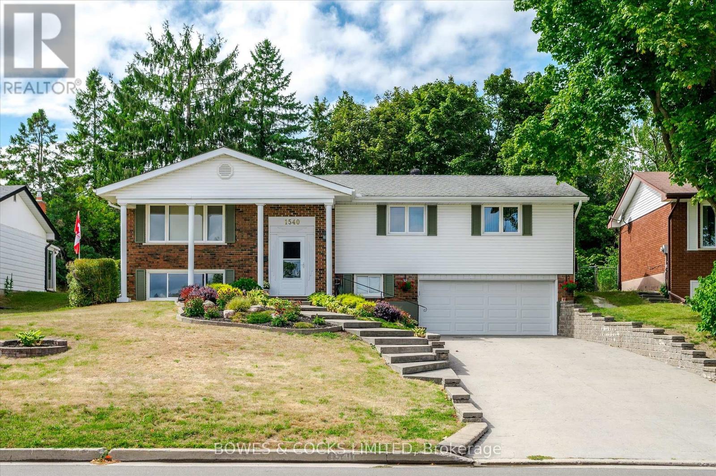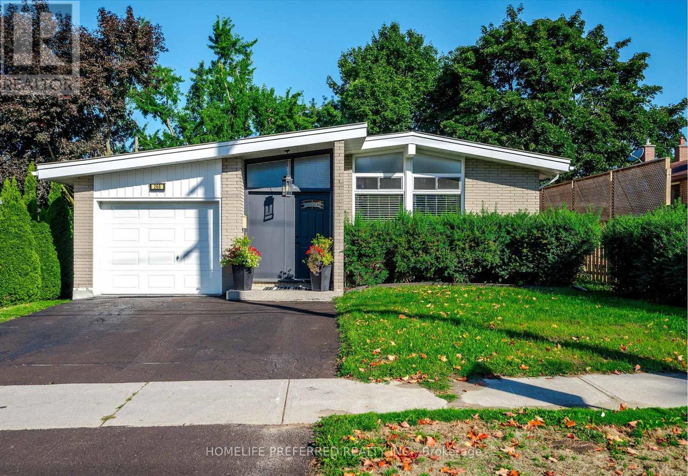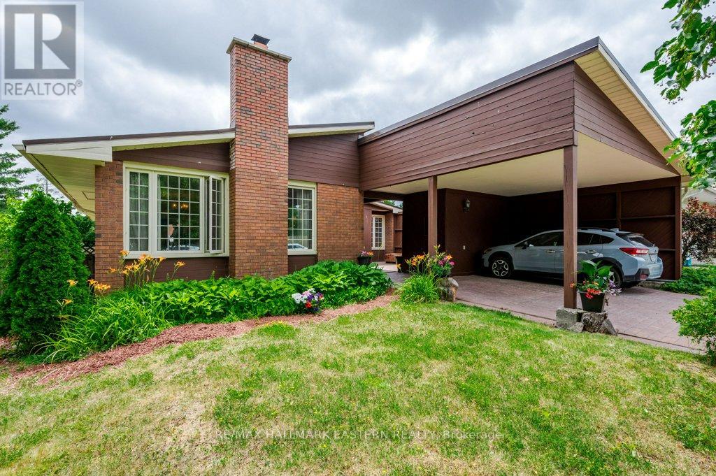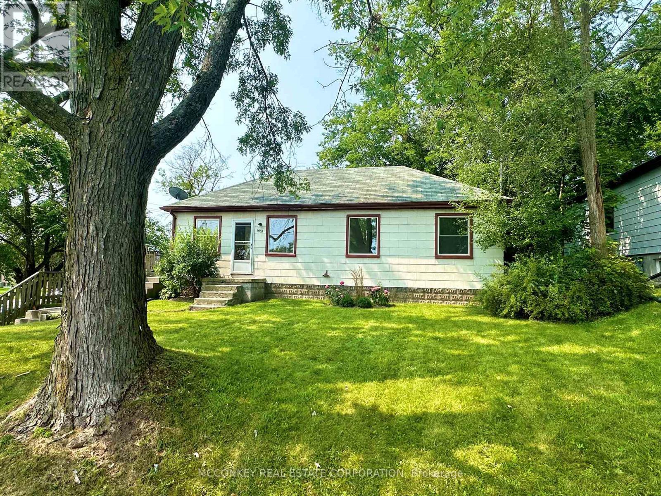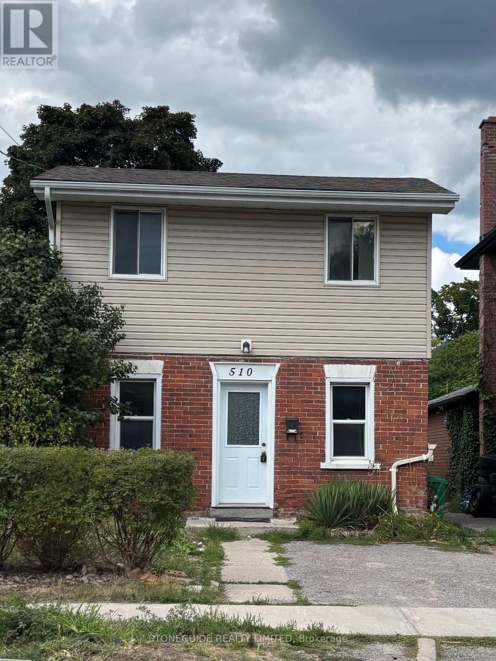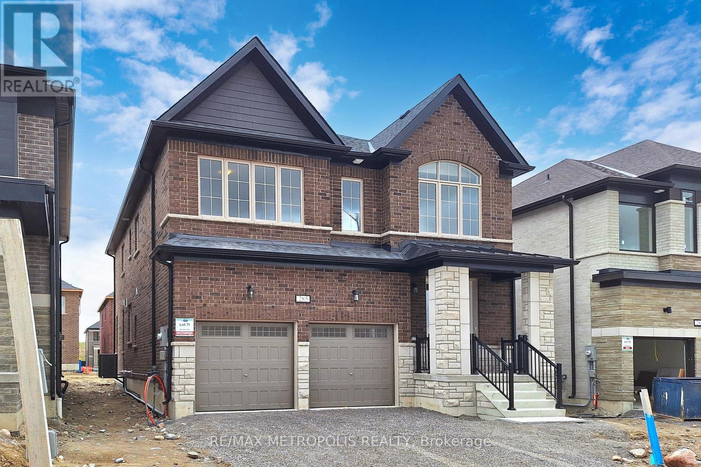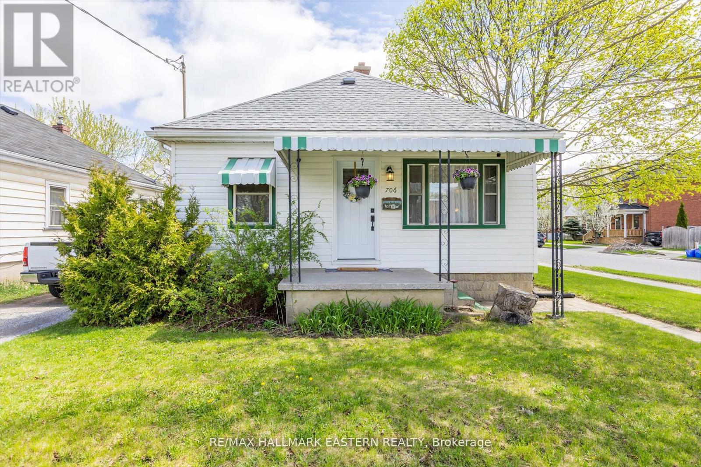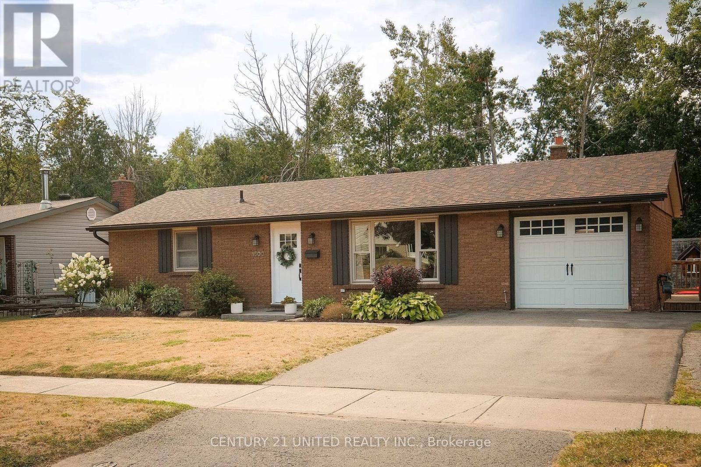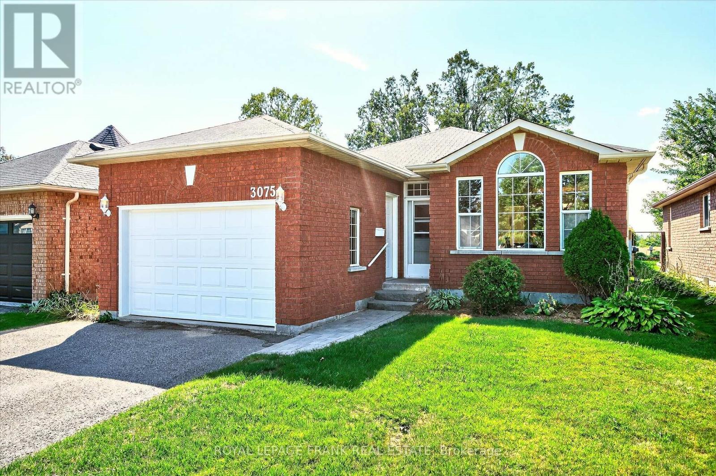- Houseful
- ON
- Peterborough
- Kawartha
- 7 Bayleaf Ct
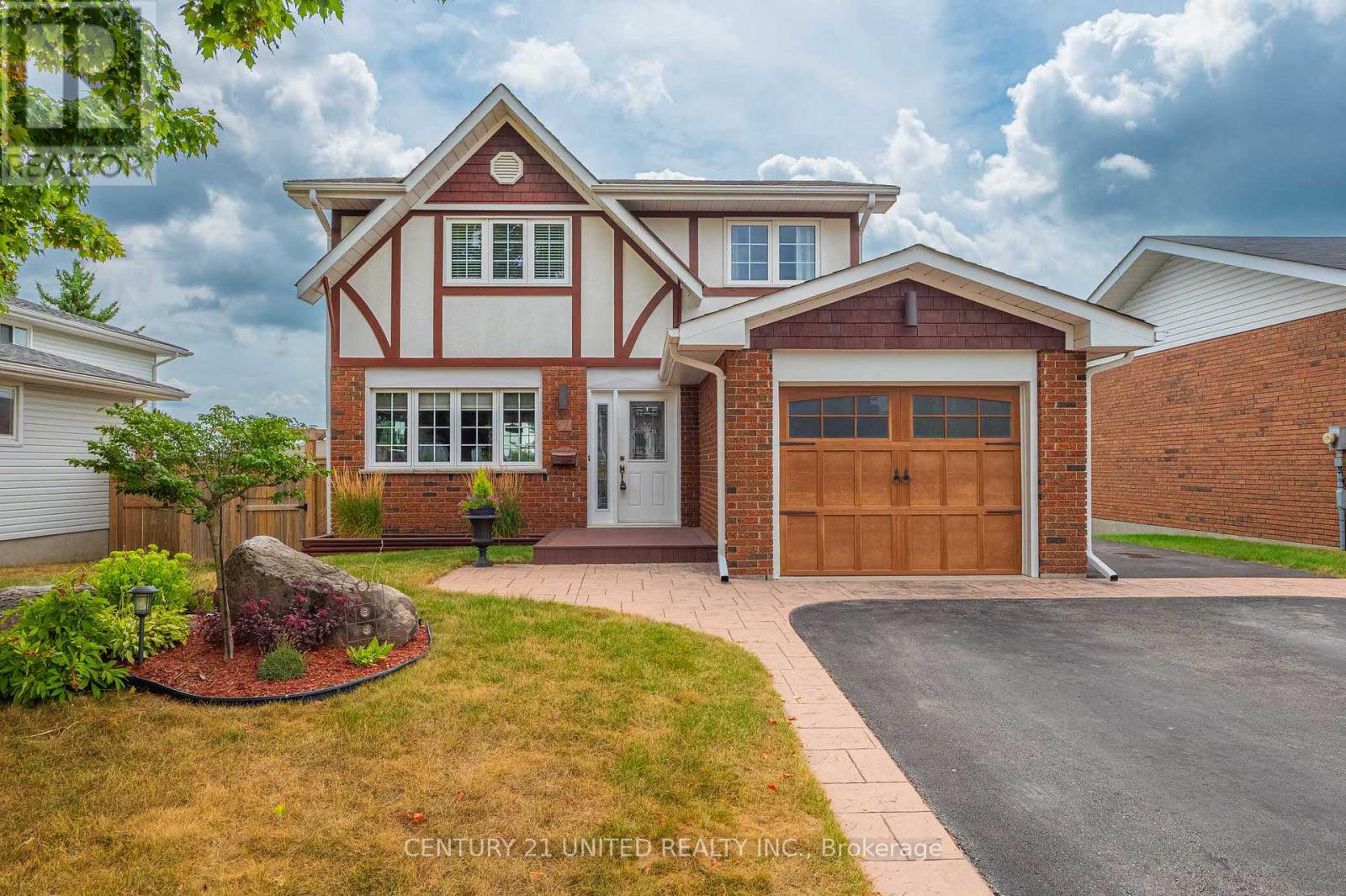
Highlights
Description
- Time on Houseful21 days
- Property typeSingle family
- Neighbourhood
- Median school Score
- Mortgage payment
Located in Peterborough's sought-after West End, this well-maintained home sits on a quiet court backing onto Kawartha Heights Park. The fully fenced backyard is an entertainers dream, featuring a heated pool, pool shed, additional storage shed, and a raised composite deck with gazebo. Sliding glass doors from the dining room and a natural gas line to the BBQ make outdoor dining effortless. The backyard is pre-wired and ready for your own hot tub. An attached garage adds convenience and extra storage, complete with a sub-panel and 220V plugs. Recent updates include a roof (2019) and siding (2021). Inside, the kitchen boasts heated floors and a built-in counter desk area, flowing nicely to the dining space and living room. The main floor also includes a 2-piece powder room and a convenient side-door entry. Upstairs, three spacious bedrooms include a generous primary suite with ensuite bath and private balcony, plus a full main bathroom. The bright lower level features large windows, a rec room with a dry bar, and a projector, making it perfect for movie nights or entertaining. Situated on Bayleaf Court, this home is just minutes from shopping, dining, schools, and trails, combining a private, park-side setting with easy access to all Peterborough has to offer. A rare combination of location, comfort, and a backyard oasis - ready to enjoy. (id:63267)
Home overview
- Cooling Central air conditioning
- Heat source Natural gas
- Heat type Forced air
- Has pool (y/n) Yes
- Sewer/ septic Sanitary sewer
- # total stories 2
- Fencing Fully fenced
- # parking spaces 6
- Has garage (y/n) Yes
- # full baths 2
- # half baths 1
- # total bathrooms 3.0
- # of above grade bedrooms 3
- Subdivision 2 central
- Directions 2216071
- Lot desc Landscaped
- Lot size (acres) 0.0
- Listing # X12346231
- Property sub type Single family residence
- Status Active
- Bedroom 3.26m X 2.82m
Level: 2nd - Primary bedroom 3.4m X 5.05m
Level: 2nd - Bathroom 4.11m X 2.82m
Level: 2nd - Bathroom 1.98m X 2.18m
Level: 2nd - Bedroom 2.93m X 2.77m
Level: 2nd - Utility 3.96m X 5.21m
Level: Lower - Recreational room / games room 7.37m X 7.97m
Level: Lower - Living room 3.4m X 5.04m
Level: Main - Kitchen 4.25m X 2.82m
Level: Main - Dining room 3.11m X 2.91m
Level: Main - Bathroom 1.93m X 1.04m
Level: Main
- Listing source url Https://www.realtor.ca/real-estate/28737113/7-bayleaf-court-peterborough-west-central-2-central
- Listing type identifier Idx

$-2,000
/ Month

