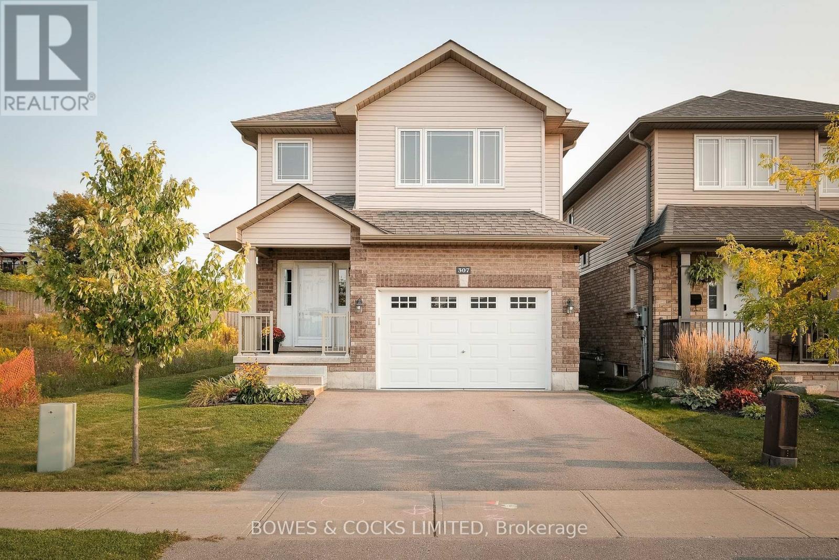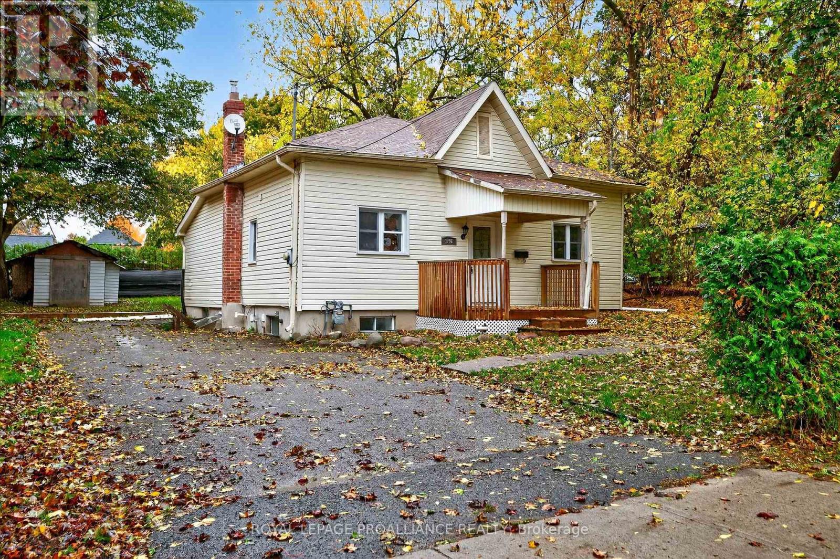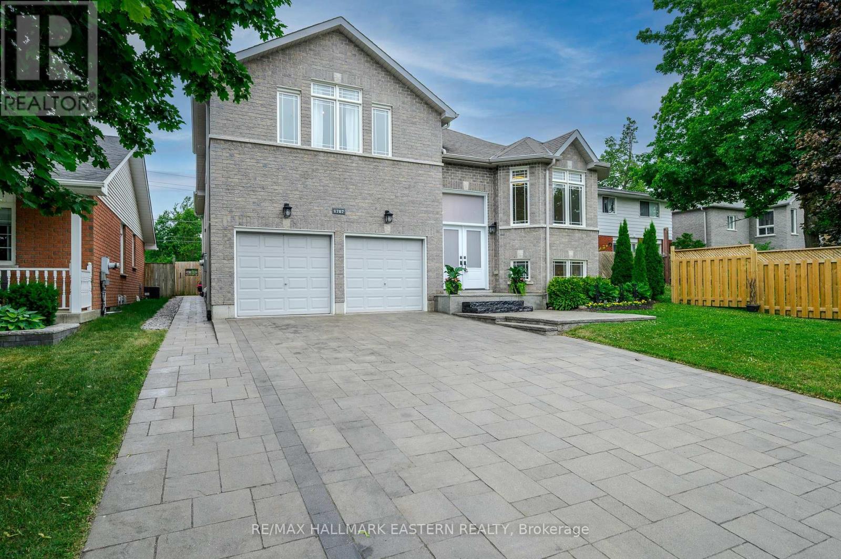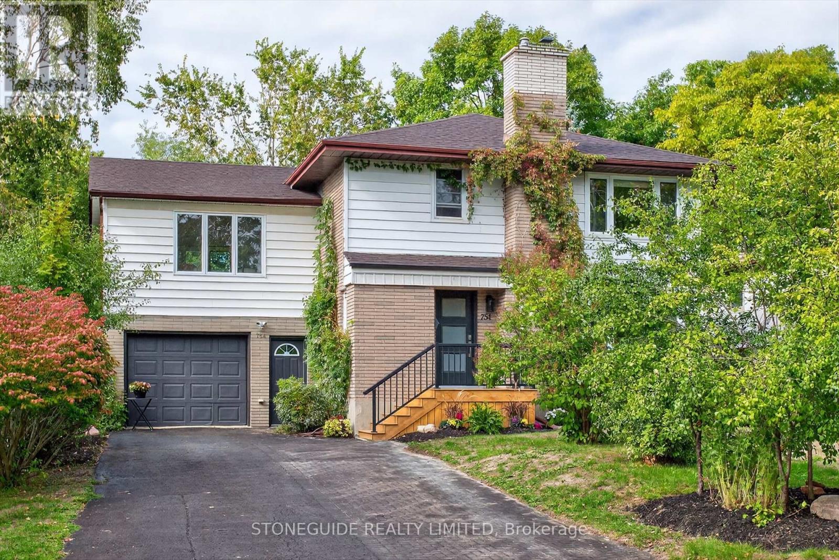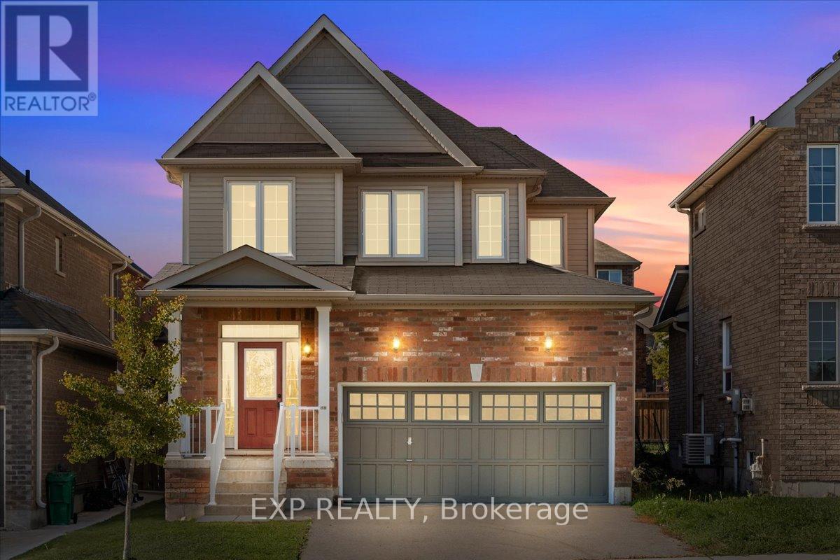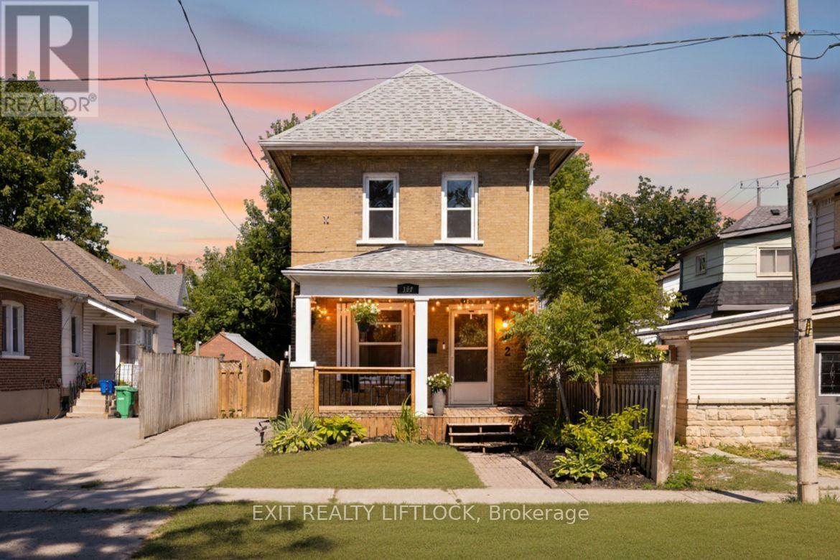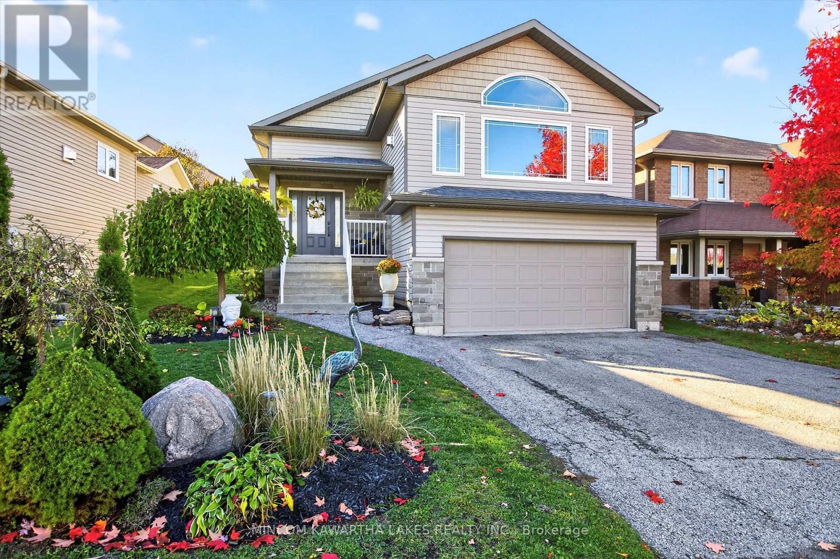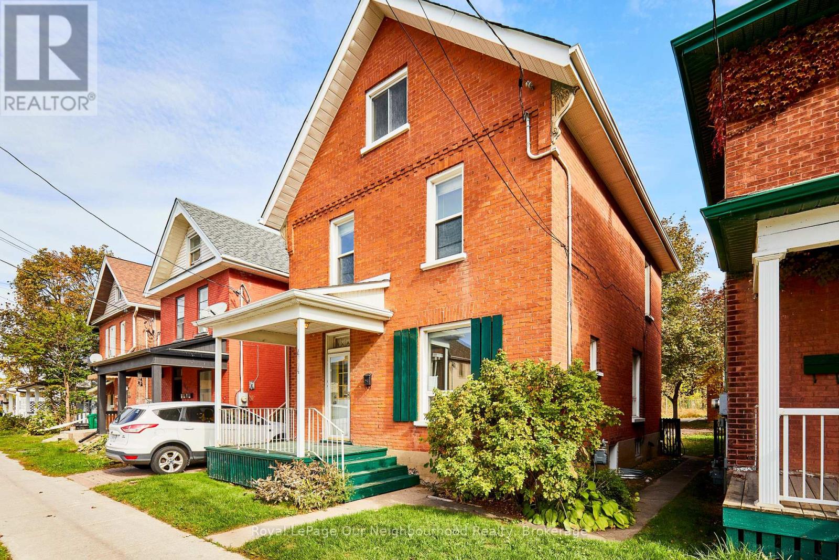- Houseful
- ON
- Peterborough Ashburnham Ward 4
- Ashburnham Subdivision
- 195 Hunter St E #510 St E #ward 4
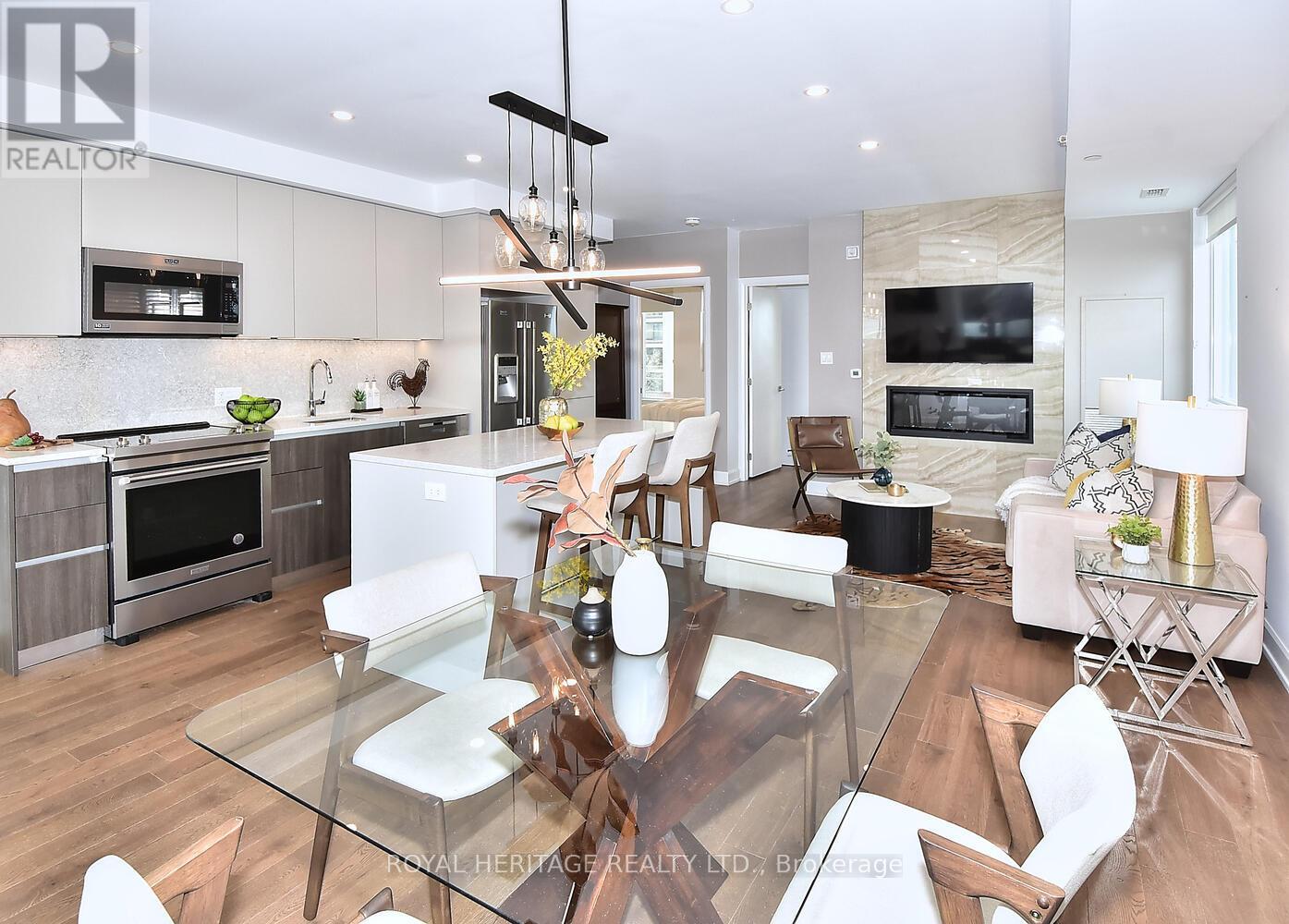
195 Hunter St E #510 St E #ward 4
195 Hunter St E #510 St E #ward 4
Highlights
Description
- Time on Houseful187 days
- Property typeSingle family
- Neighbourhood
- Median school Score
- Mortgage payment
East City Luxury Condo's welcomes you to Unit 510. This executive 1130 sq ft 2 bedroom, 2 bathroom condo provides exposure on three full sides with a West facing 27 foot balcony. East City Condos offer a sophisticated lifestyle with unmatched amenities including underground parking, exercise room, luxurious lobby entrance and an 8th floor terrace and party room that overlooks the city and countryside. The open concept layout of this unit boasts 9 foot ceilings, engineered hardwood floors throughout with quartz counters in this chef inspired kitchen. Special upgrades include: A BOSCH dishwasher, glass shower door, Quartz backsplash and counters, Upgraded Shower/Tub walls and a backlit mirror in the main bathroom. Located in Peterborough's sought after East end close to local amenities and just a short walk to the local Bakery, Butcher Shop, and Foodland Grocery store. Downtown shopping is just a 15 minute walk across the Quaker Bridge to enjoy Peterborough's specialty restaurants and boutique shopping. This is the lifestyle that your deserve. (id:63267)
Home overview
- Cooling Central air conditioning
- Heat source Natural gas
- Heat type Forced air
- # parking spaces 1
- Has garage (y/n) Yes
- # full baths 2
- # total bathrooms 2.0
- # of above grade bedrooms 2
- Has fireplace (y/n) Yes
- Subdivision Ashburnham ward 4
- Lot desc Landscaped
- Lot size (acres) 0.0
- Listing # X12088002
- Property sub type Single family residence
- Status Active
- Bathroom 3.77m X 2.57m
Level: Main - Primary bedroom 3.89m X 3m
Level: Main - Foyer 4.07m X 1.6m
Level: Main - Dining room 3.5m X 2.75m
Level: Main - Kitchen 3.66m X 2.64m
Level: Main - Bathroom 2.66m X 2.61m
Level: Main - Living room 7.02m X 2.75m
Level: Main
- Listing source url Https://www.realtor.ca/real-estate/28179855/510-195-hunter-street-e-peterborough-ashburnham-ward-4-ashburnham-ward-4
- Listing type identifier Idx

$-1,257
/ Month




