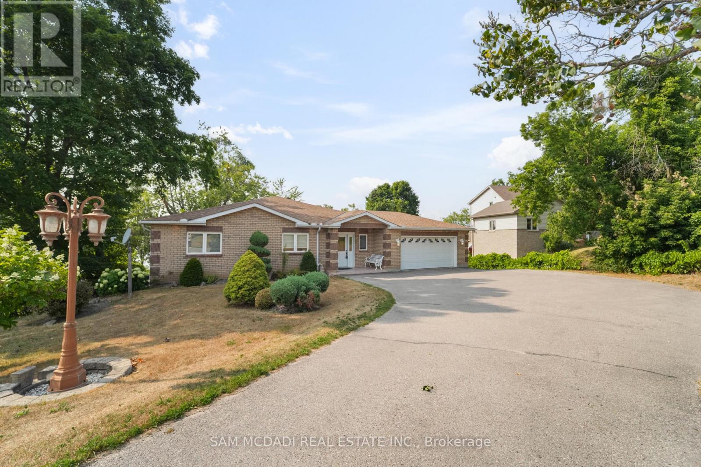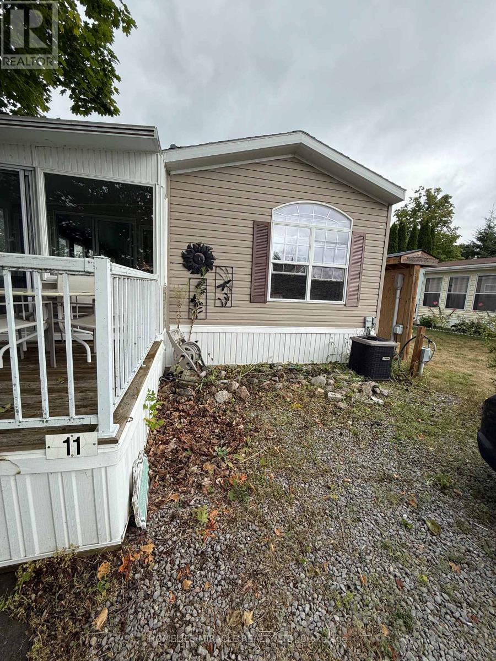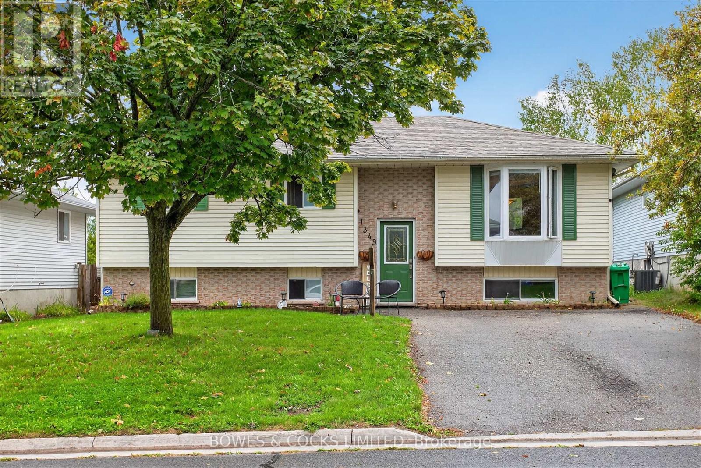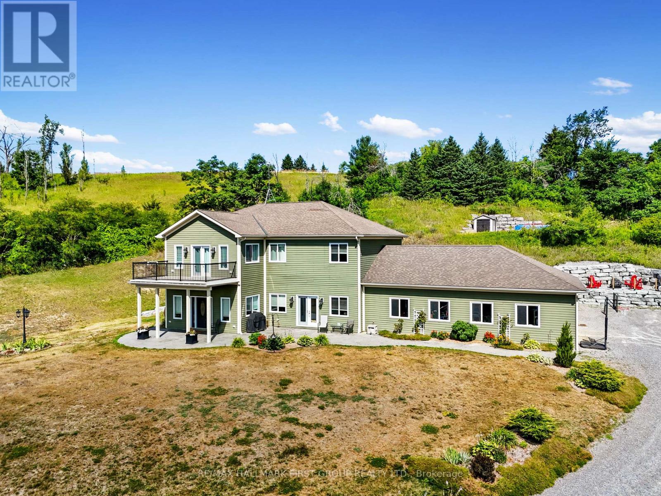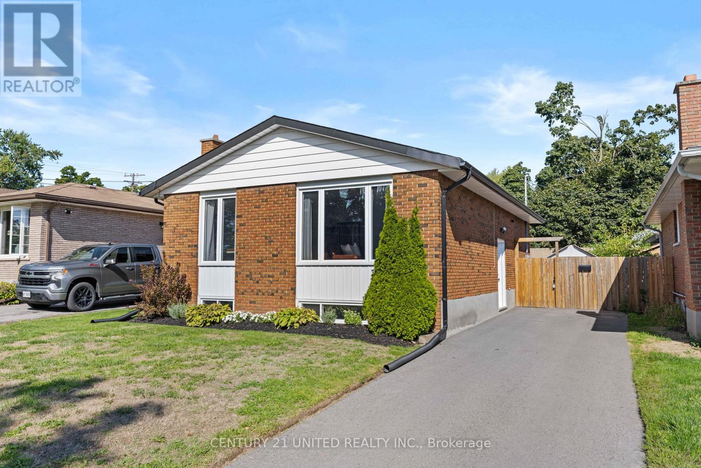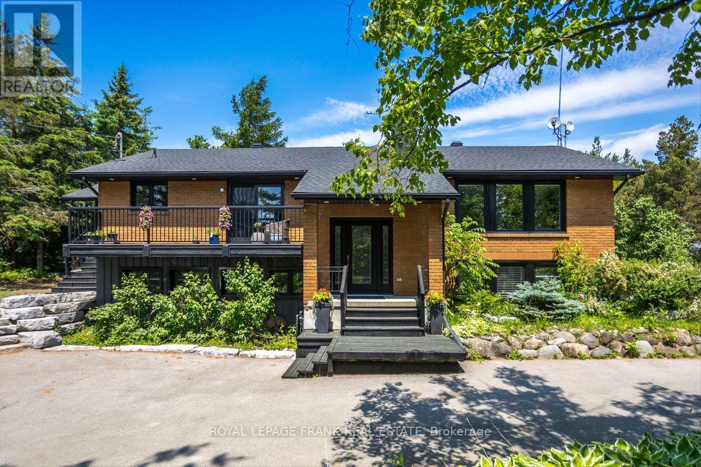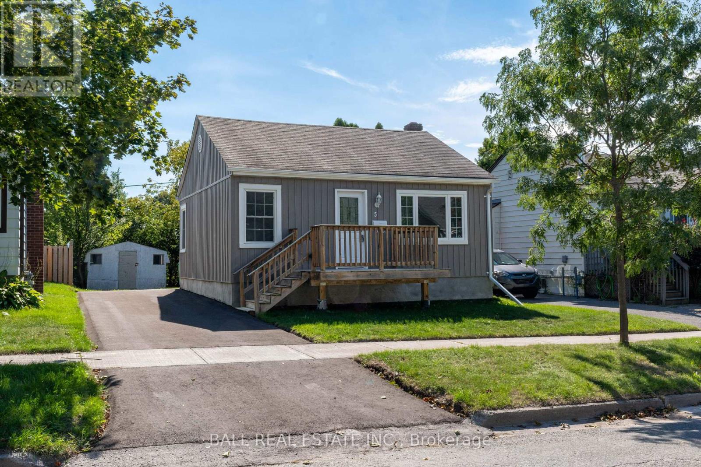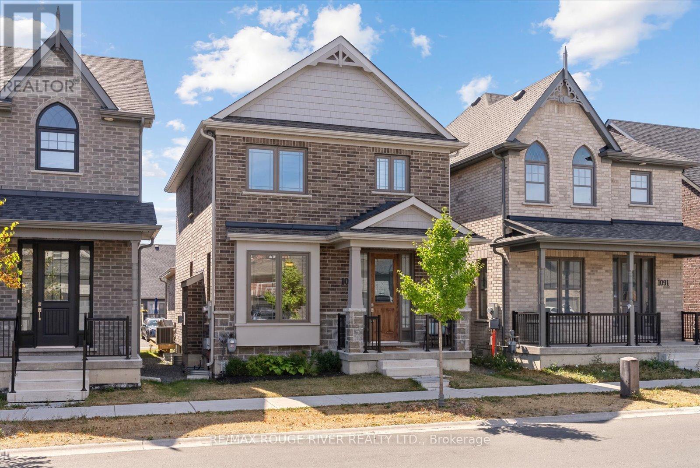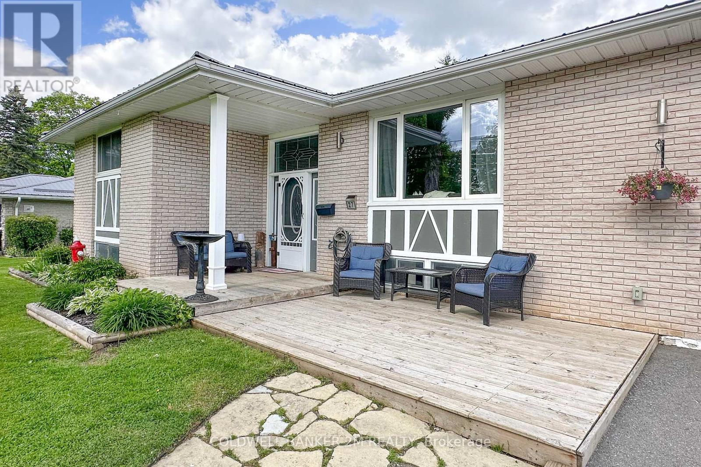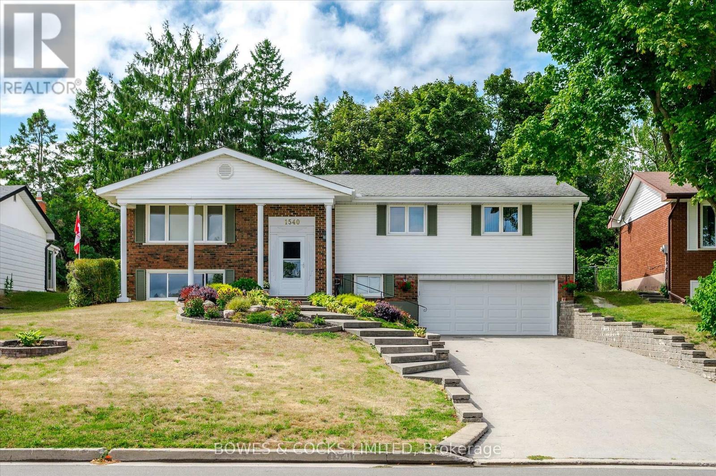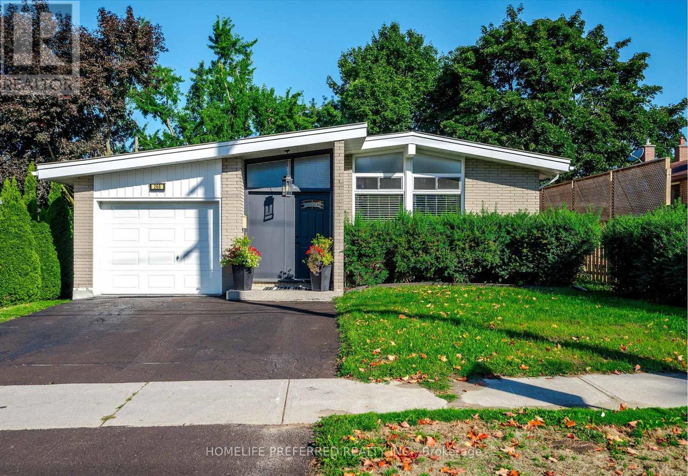- Houseful
- ON
- Peterborough
- Kenner
- 712 Park St S
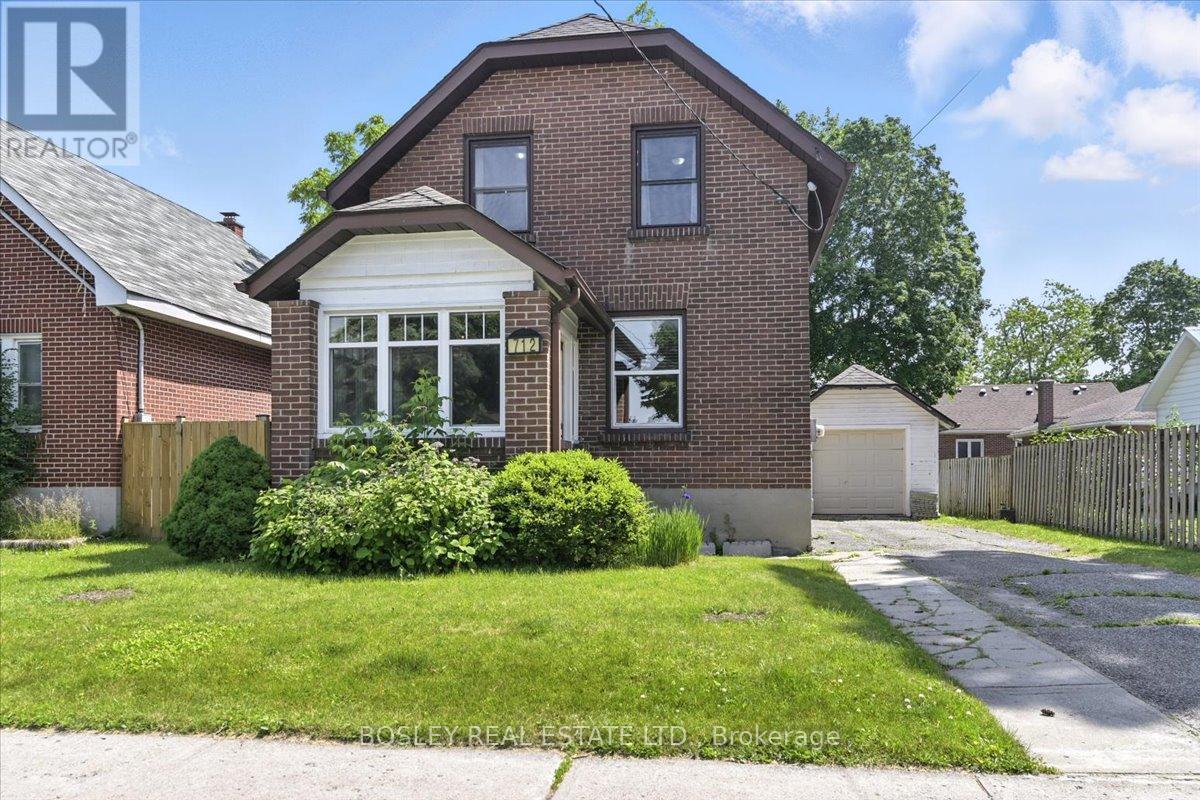
Highlights
Description
- Time on Houseful8 days
- Property typeSingle family
- Neighbourhood
- Median school Score
- Mortgage payment
Nestled in a sought-after neighborhood, this solid two-story home has been lovingly owned by the same family for over 50 years. While the property requires some TLC, it offers incredible potential for someone with vision. Whether you're a first-time homebuyer or looking for a rewarding project, this home is an exciting opportunity to make it your own. The home features two spacious bedrooms, one cozy, more compact bedroom, and a large, fully fenced backyard perfect for outdoor activities, gardening, or family gatherings. With some work and upgrades, this expansive yard can be transformed into your own private retreat. Located just a 10-minute walk from the scenic Otonabee River, ideal for leisurely strolls and nature walks, and only a two-minute drive to Lansdowne Place Mall, you'll have easy access to shopping and dining. This property is being sold as-is, offering the chance to personalize a home in a fantastic neighborhood. Its a rare find in a prime location, waiting for the right buyer to restore it to its full potential. Don't miss this unique opportunity. Schedule your showing today! (id:63267)
Home overview
- Heat source Oil
- Heat type Forced air
- Sewer/ septic Sanitary sewer
- # total stories 2
- Fencing Fenced yard
- # parking spaces 3
- Has garage (y/n) Yes
- # full baths 1
- # total bathrooms 1.0
- # of above grade bedrooms 3
- Flooring Hardwood, tile, laminate, linoleum
- Community features Community centre
- Subdivision 5 west
- Lot size (acres) 0.0
- Listing # X12330843
- Property sub type Single family residence
- Status Active
- 3rd bedroom 2.51m X 2.44m
Level: 2nd - Bathroom 2.15m X 2.03m
Level: 2nd - 2nd bedroom 3.32m X 3.39m
Level: 2nd - Primary bedroom 3.02m X 3.39m
Level: 2nd - Kitchen 3.51m X 2.43m
Level: Ground - Living room 3.48m X 3.66m
Level: Ground - Sunroom 2.29m X 2.43m
Level: Ground - Dining room 3.51m X 2.99m
Level: Ground
- Listing source url Https://www.realtor.ca/real-estate/28703971/712-park-street-s-peterborough-south-west-5-west
- Listing type identifier Idx

$-1,146
/ Month

