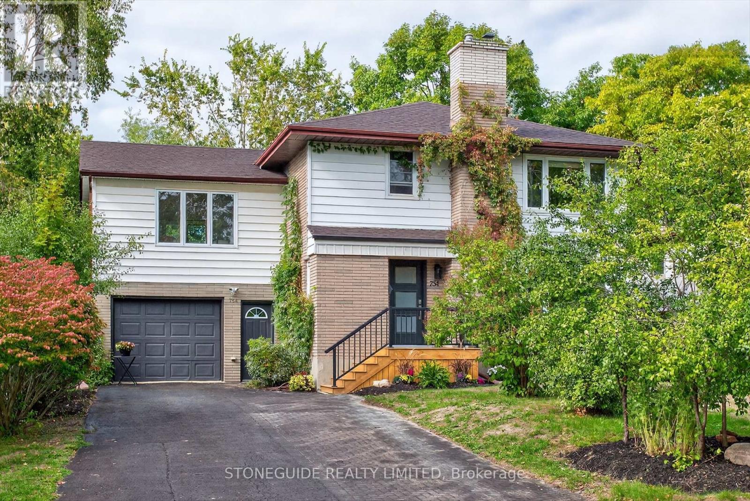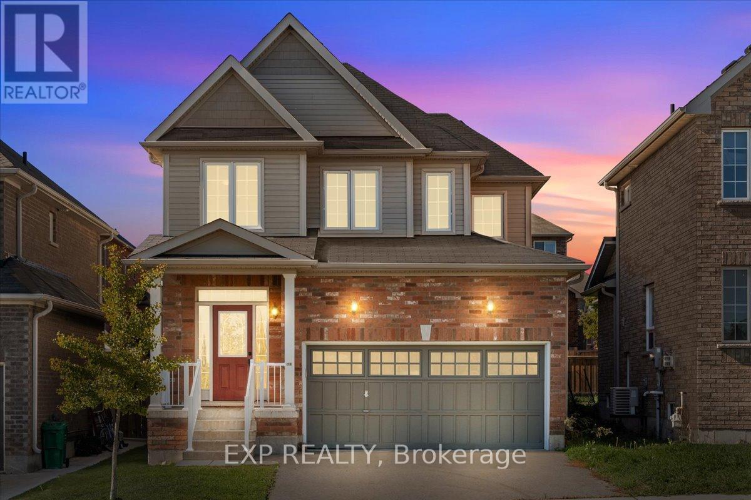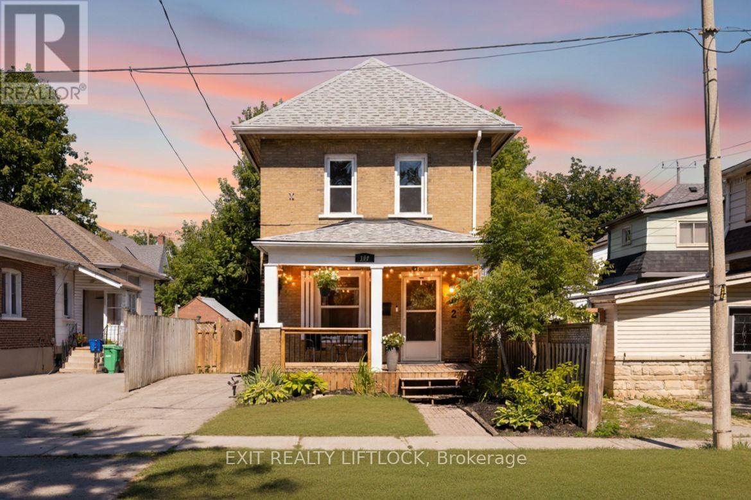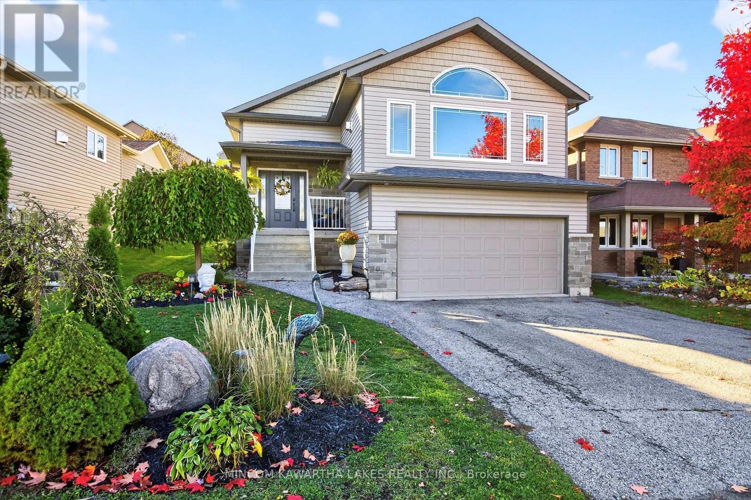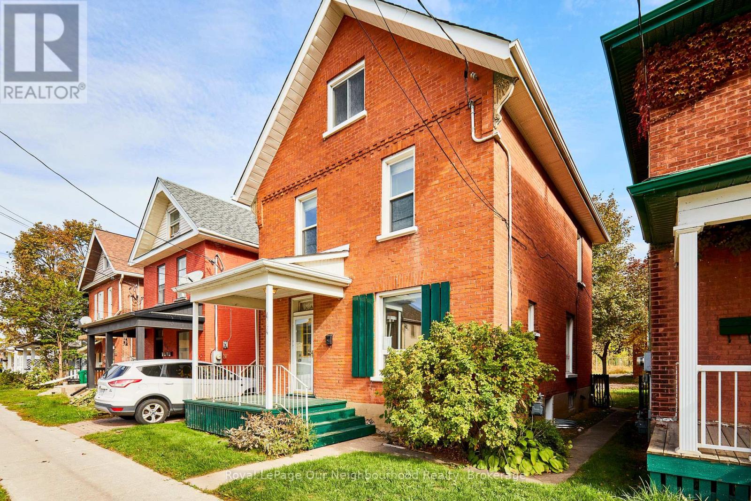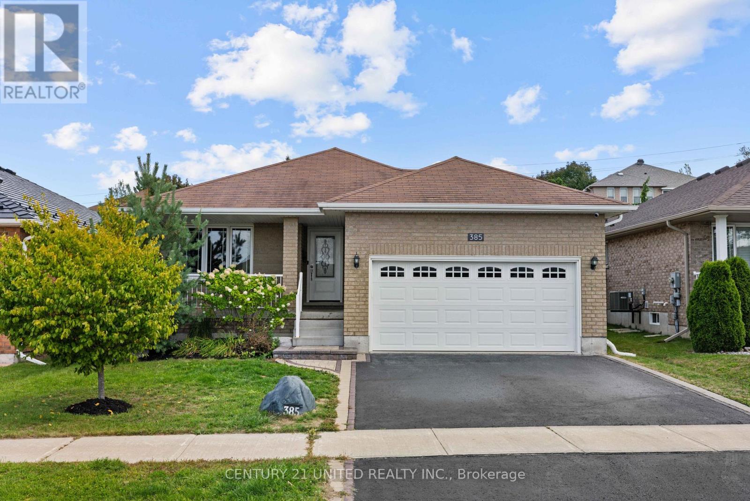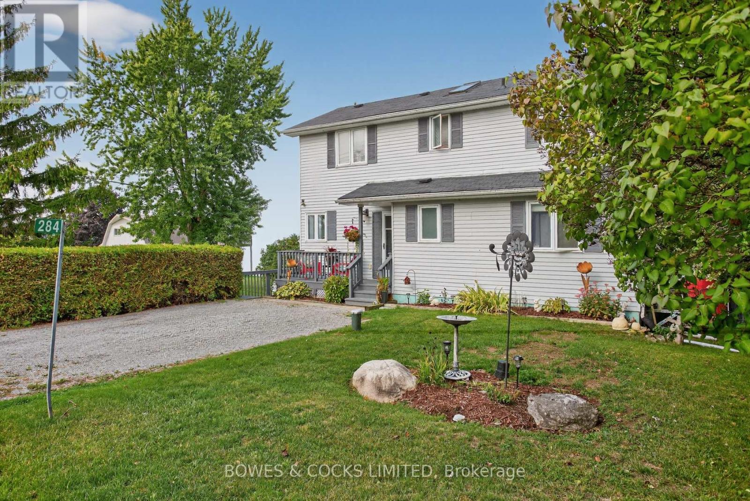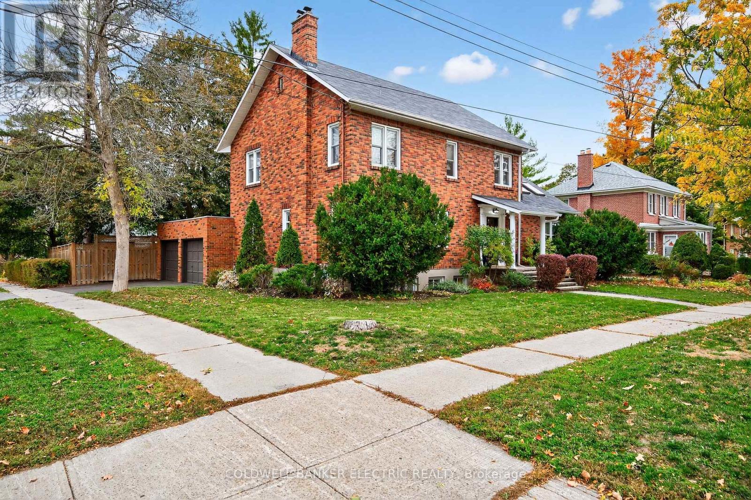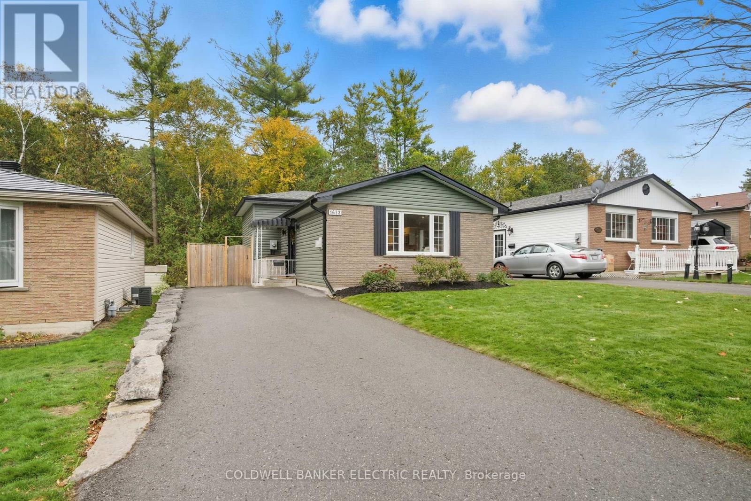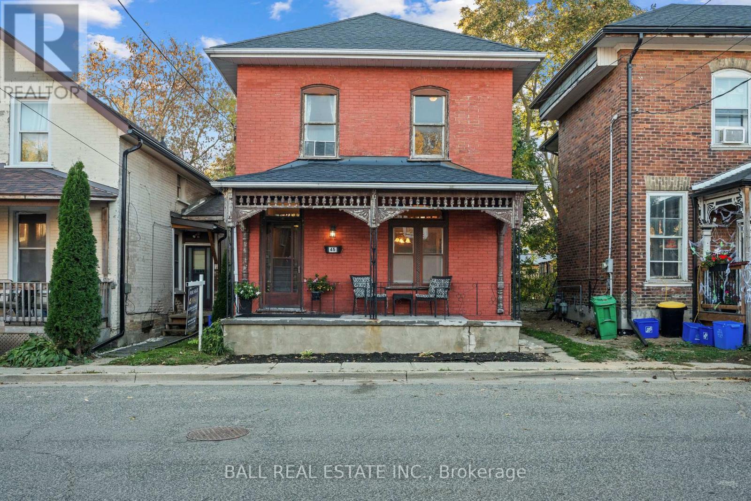- Houseful
- ON
- Peterborough
- Sunset
- 714 Chemong Rd
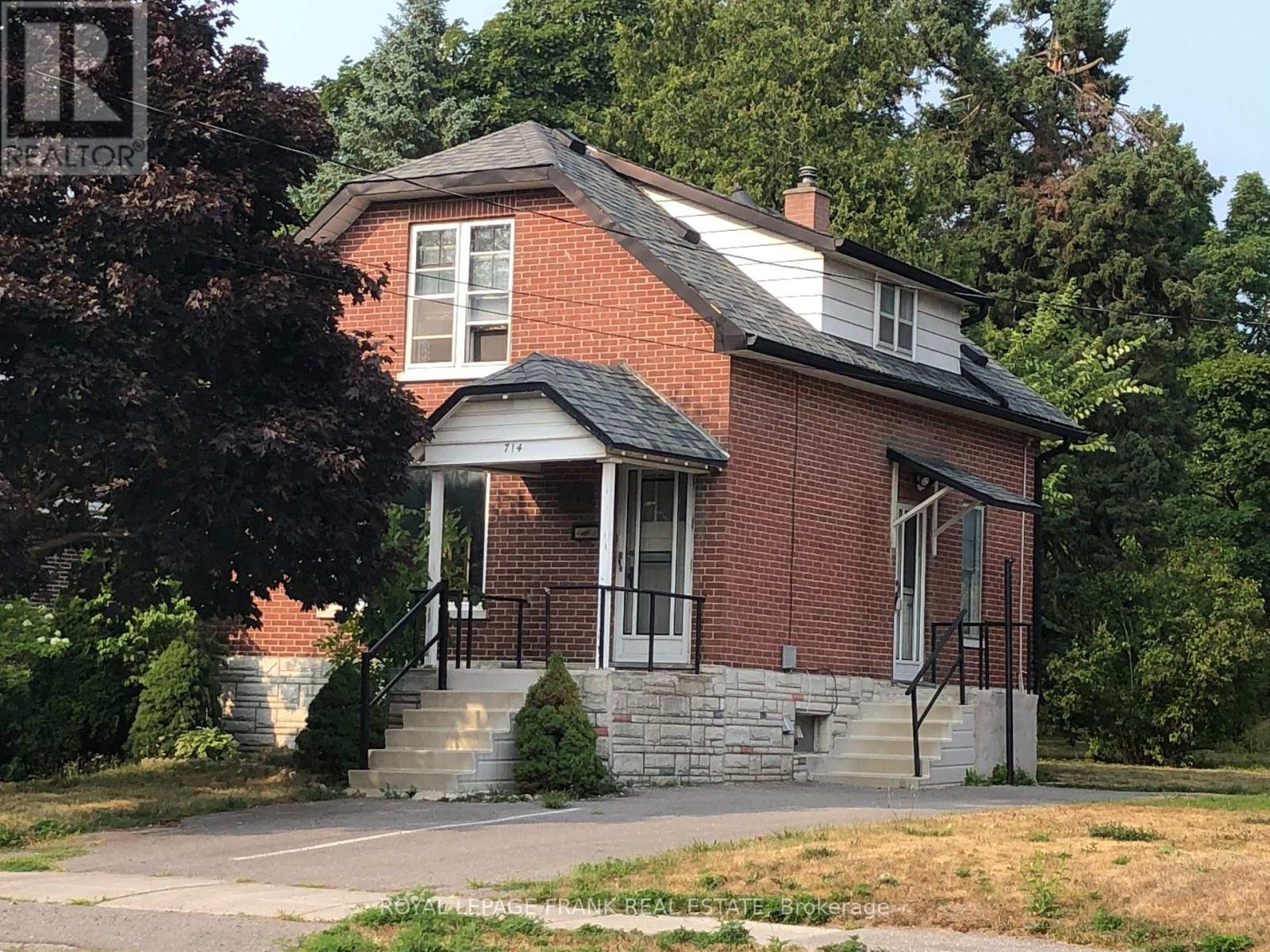
Highlights
Description
- Time on Houseful70 days
- Property typeSingle family
- Neighbourhood
- Median school Score
- Mortgage payment
Exciting Opportunity in Peterborough's Redevelopment Zone! Set on a deep 169.96' lot, this versatile 2-bedroom, 2 bathroom home is full of potential... According to the City of Peterborough's official plan, this property is slated to become part of a cul-de-sac as part of an upcoming redevelopment of Chemong Road, offering long-term appeal and lifestyle benefits. Enjoy the convivence of 3 private parking spaces, a finished basement, and a spacious backyard perfect for entertaining, relaxing or family fun. Inside, the home is functional and welcoming, with great possibilities for simply enjoying the extra space. Ideally located close to shopping, schools, restaurants, and parks-including scenic Jackson Park, bike trails, and community centre. Plus, you're directly on a Peterborough Transit route for easy city access. Whether you're a first time buyer, downsizer, investor, or looking to plant roots in a changing neighbourhood-this property offers a rare mix of comfort, space and future promise. (id:63267)
Home overview
- Cooling Central air conditioning
- Heat source Natural gas
- Heat type Forced air
- Sewer/ septic Sanitary sewer
- # total stories 2
- # parking spaces 3
- # full baths 2
- # total bathrooms 2.0
- # of above grade bedrooms 3
- Community features Community centre
- Subdivision 1 south
- Lot desc Landscaped
- Lot size (acres) 0.0
- Listing # X12339903
- Property sub type Single family residence
- Status Active
- Bathroom 1.75m X 1.78m
Level: 2nd - Bedroom 4.37m X 3.1m
Level: 2nd - Other 4.37m X 4.32m
Level: 2nd - Bedroom 3.15m X 2.84m
Level: Basement - Recreational room / games room 5.92m X 5.74m
Level: Basement - Bathroom 2.13m X 1.22m
Level: Basement - Living room 4.83m X 3.35m
Level: Main - Primary bedroom 3.3m X 2.87m
Level: Main - Kitchen 4.17m X 4.37m
Level: Main
- Listing source url Https://www.realtor.ca/real-estate/28722806/714-chemong-road-peterborough-north-south-1-south
- Listing type identifier Idx

$-1,147
/ Month

