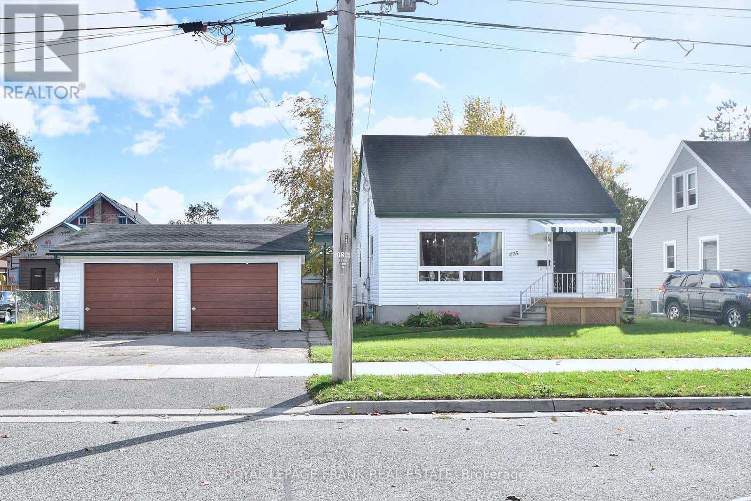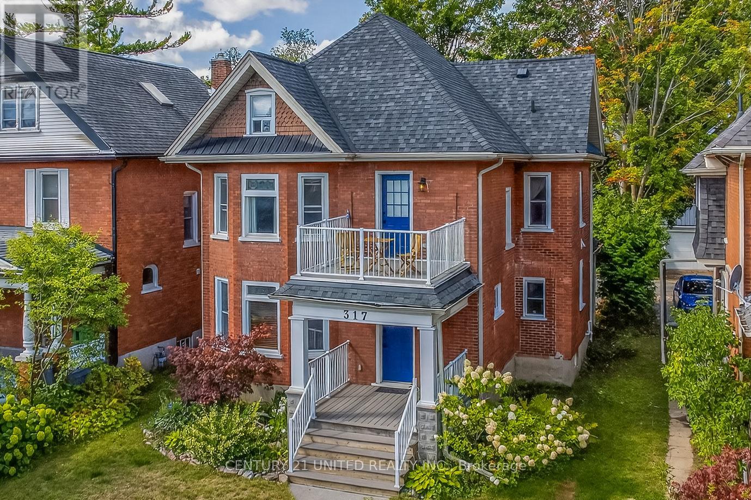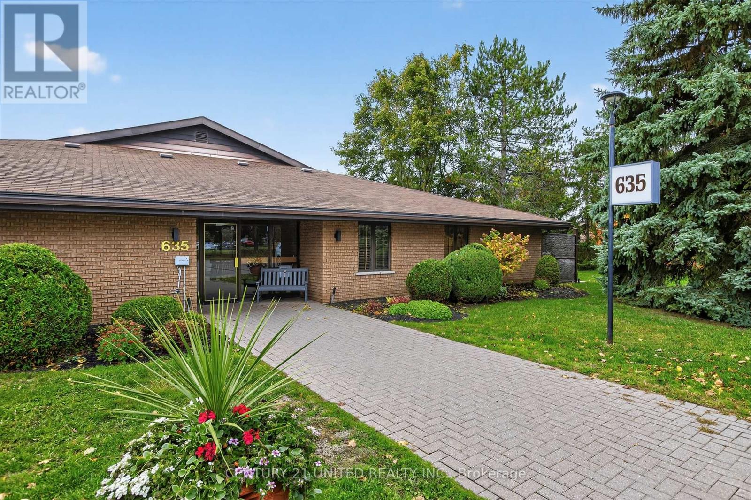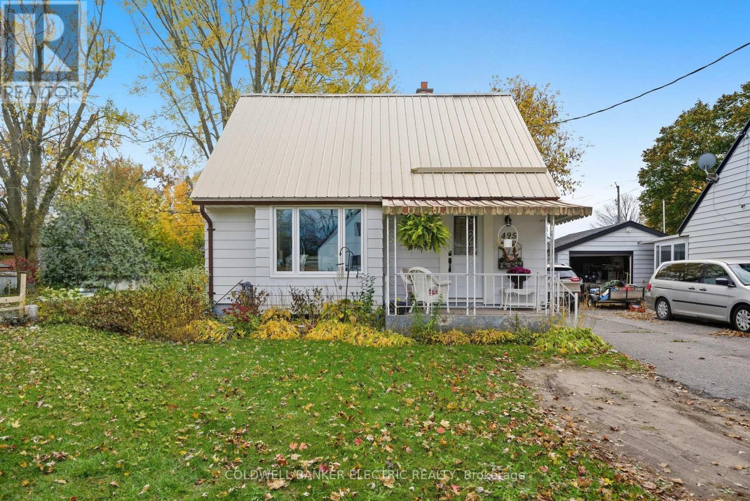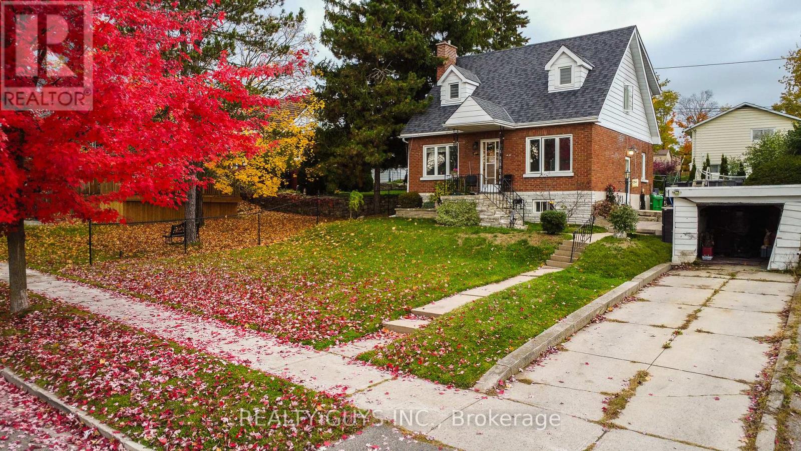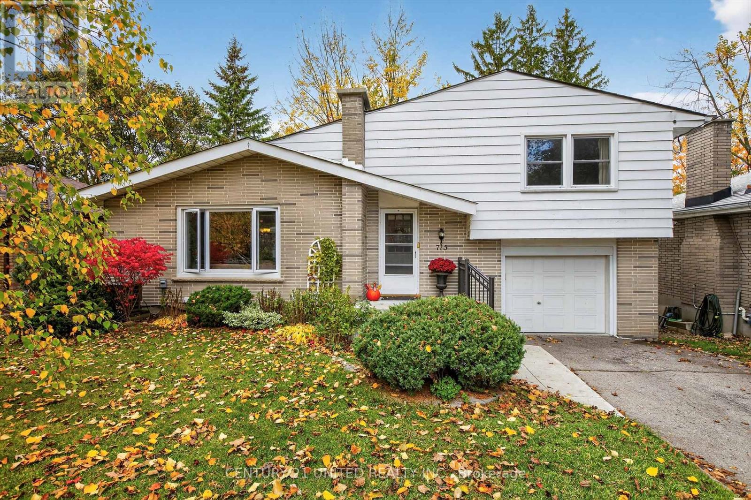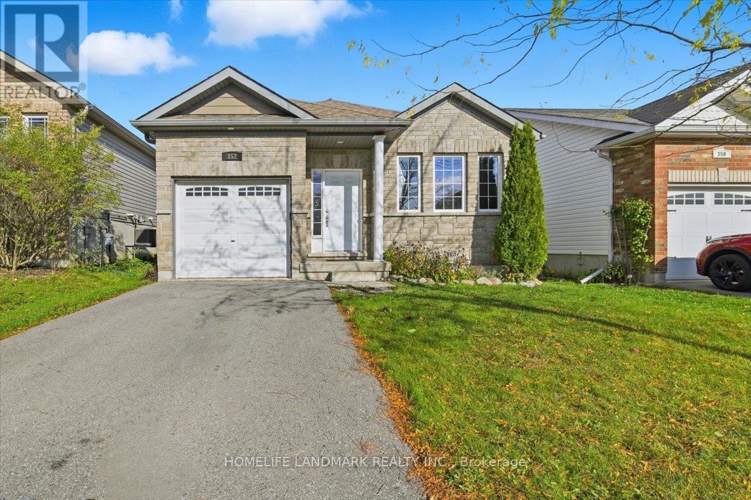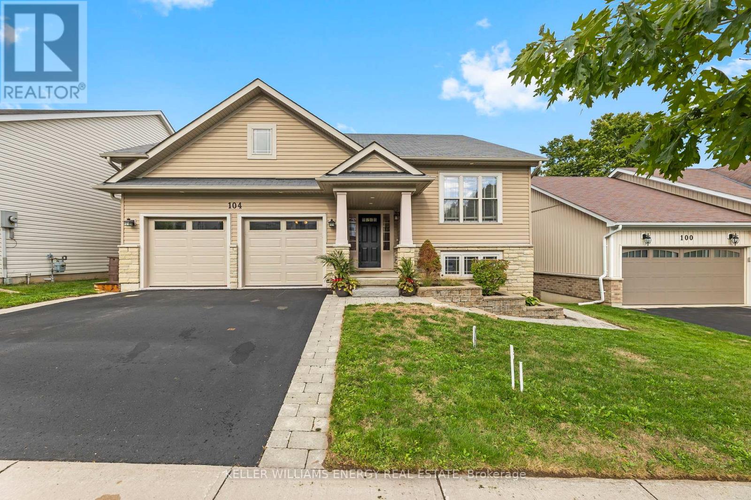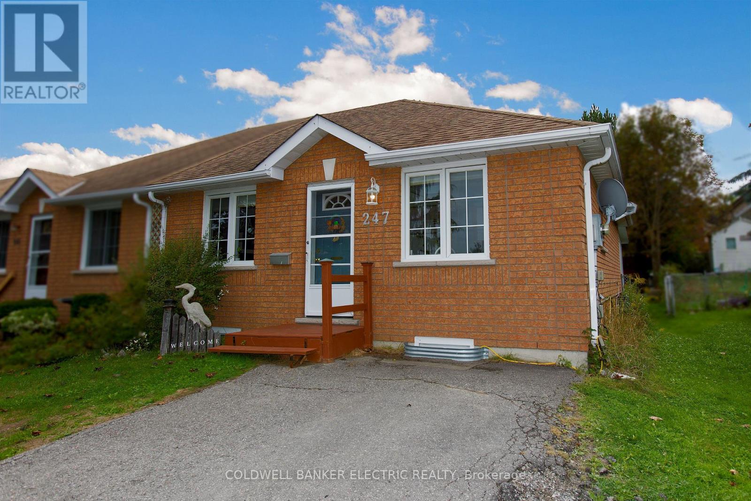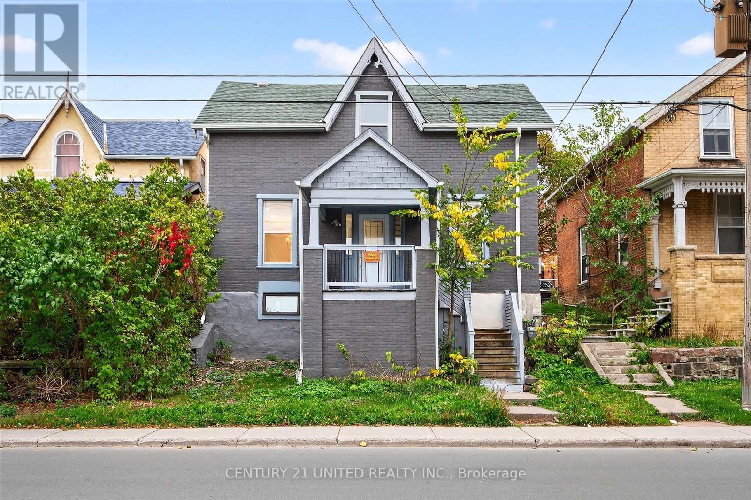- Houseful
- ON
- Peterborough
- Chemong
- 720 Whetstone Ln Ward 5 Ln
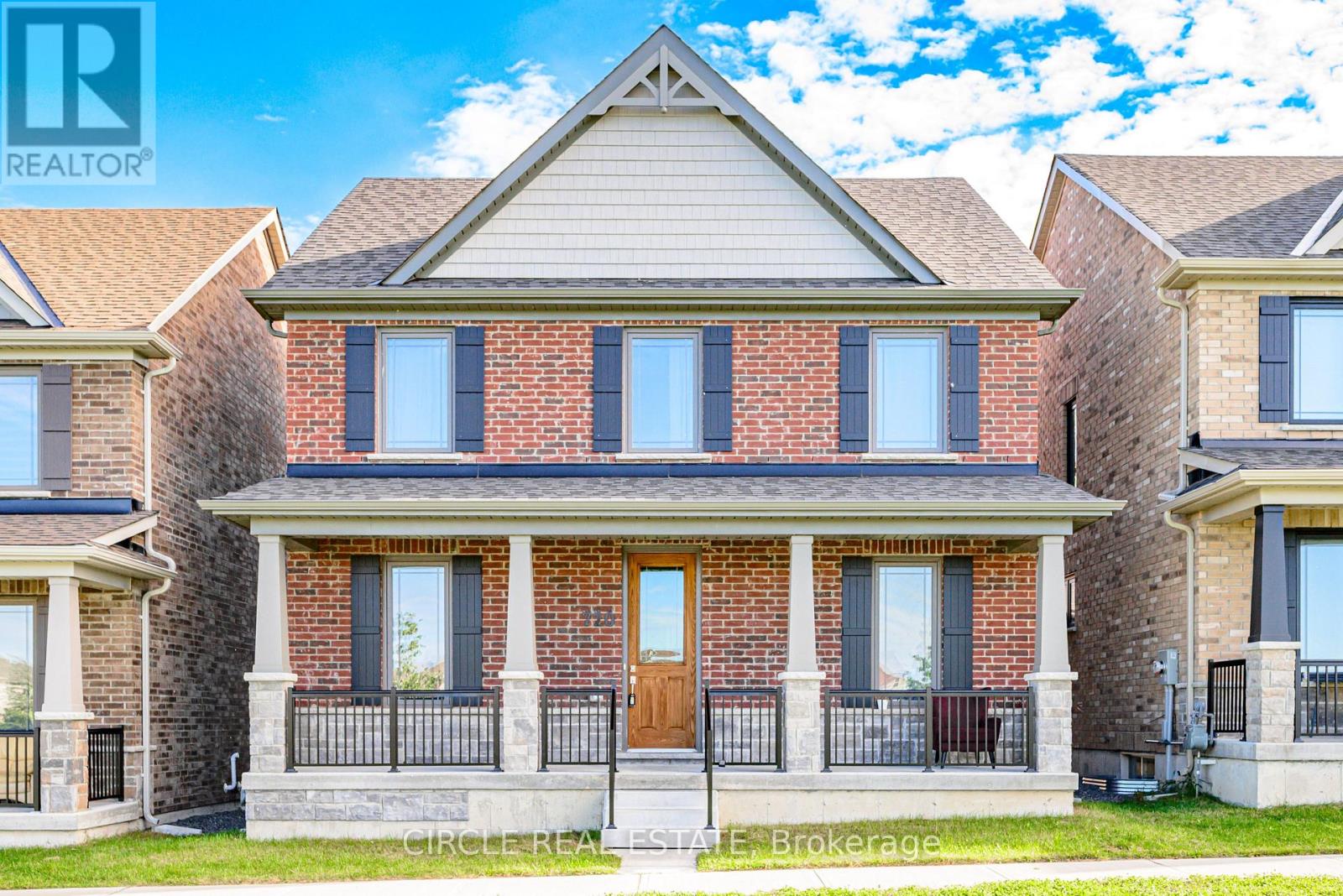
Highlights
Description
- Time on Housefulnew 3 hours
- Property typeSingle family
- Neighbourhood
- Median school Score
- Mortgage payment
Stunning Detached House! 2082 Square feet as per builder plan, this 3 year old Park facing house has 3 bedrooms on 2nd Floor with another big sized room on the main floor that could be converted to a 4th bedroom/rec room/office! Sitting on a premium lot with several upgrades and located in the fancy Chemong area this home offers both serene views and the convenience of being close to schools, shopping, public transit, restaurants, grocery stores etc. Step inside to discover a bright upgraded kitchen with marble countertop, pantry with serving area and spacious cabinetry, and stainless steel appliances. The open-concept spacious living area boasts hardwood floors, pot lights, large windows with a gas fireplace. Sizeable dining area, perfect for entertaining or cozy family nights. The layout balances style and function. Large windows invite natural light throughout, highlighting the many custom upgrades that make this property unique. The primary suite on second floor is a true retreat overlooking the serene park, complete with a spa-like 5pc ensuite, and a large walk-in closet. There are two additional well-sized bedrooms and an updated full bath on the second level. Second floor laundry with tub ensures ease of use and comfort for the whole family. The unfinished basement has large windows and a very practical layout. The double garage is accessed through the rear lane way, this home is as practical as it is beautiful. Don't miss your chance to own this turn-key gem in one of Peterborough's most desirable neighborhoods. The tenants will be leaving November 30th. (id:63267)
Home overview
- Cooling Central air conditioning
- Heat source Natural gas
- Heat type Forced air
- Sewer/ septic Sanitary sewer
- # total stories 2
- # parking spaces 4
- Has garage (y/n) Yes
- # full baths 2
- # half baths 1
- # total bathrooms 3.0
- # of above grade bedrooms 3
- Flooring Hardwood
- Has fireplace (y/n) Yes
- Community features Community centre
- Subdivision Northcrest ward 5
- Lot size (acres) 0.0
- Listing # X12480920
- Property sub type Single family residence
- Status Active
- Laundry 2.56m X 1m
Level: 2nd - 2nd bedroom 2.72m X 3.3m
Level: 2nd - Bathroom 2.1m X 5.3m
Level: 2nd - 3rd bedroom 2.92m X 3.6m
Level: 2nd - Bathroom 2.13m X 5.18m
Level: 2nd - Primary bedroom 6.3m X 4.17m
Level: 2nd - Bathroom 2.72m X 2m
Level: 2nd - Dining room 3.1m X 3.5m
Level: Ground - Foyer 1.6m X 1.65m
Level: Ground - Living room 5.53m X 3.6m
Level: Ground - Office 3.38m X 2.5m
Level: Ground - Kitchen 6.17m X 2.25m
Level: Ground
- Listing source url Https://www.realtor.ca/real-estate/29030071/720-whetstone-lane-peterborough-northcrest-ward-5-northcrest-ward-5
- Listing type identifier Idx

$-1,917
/ Month

