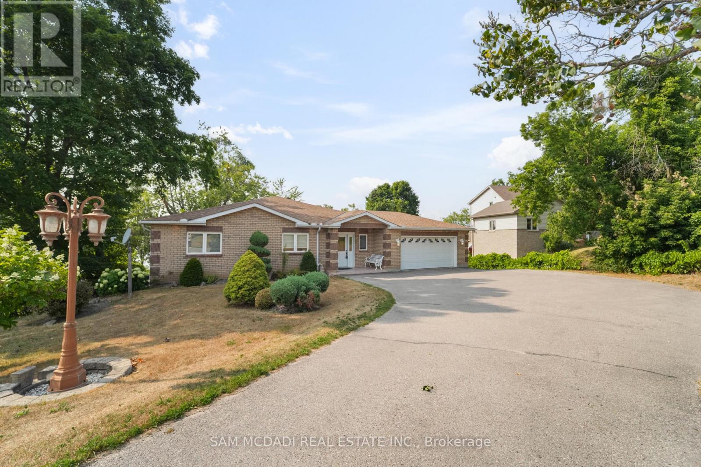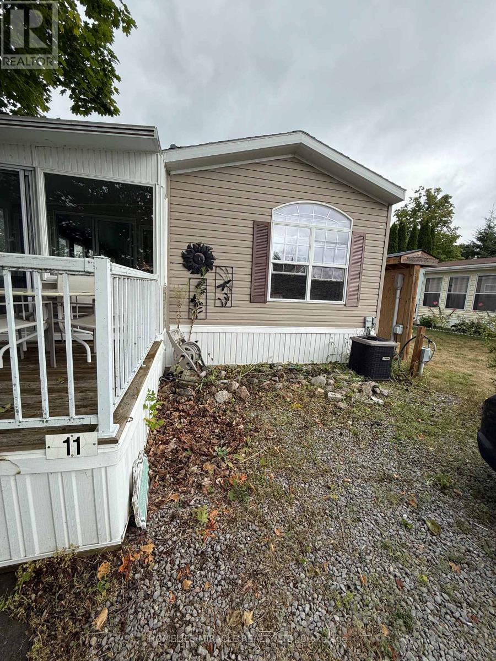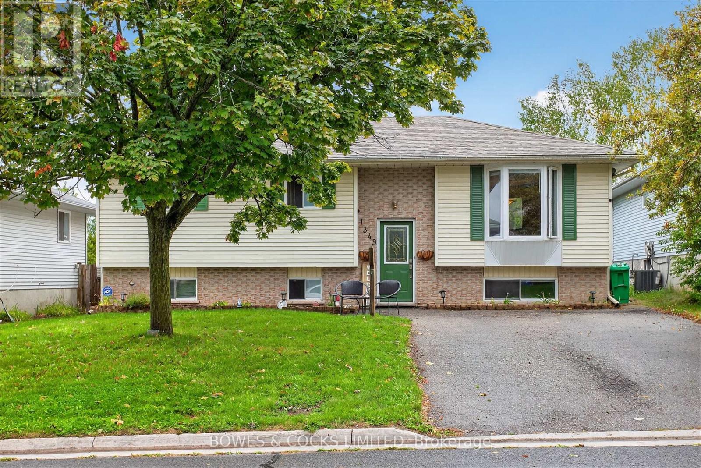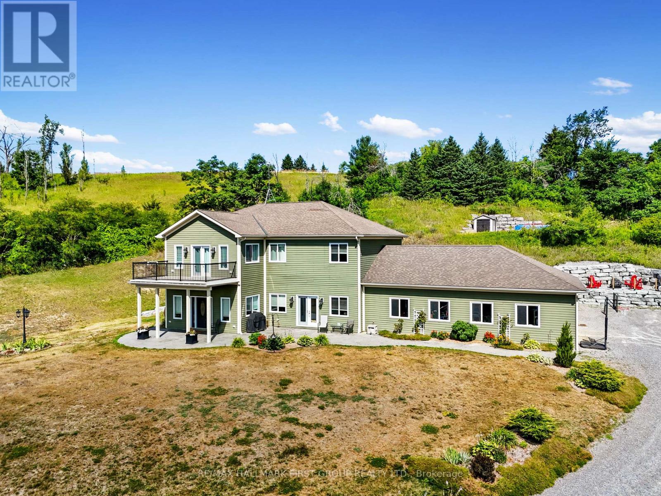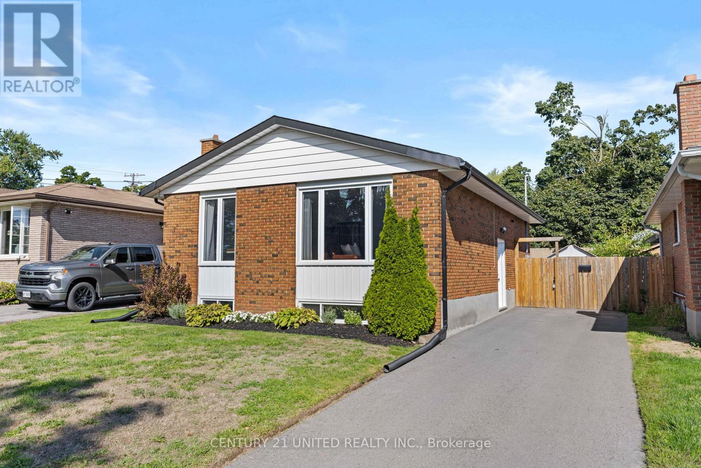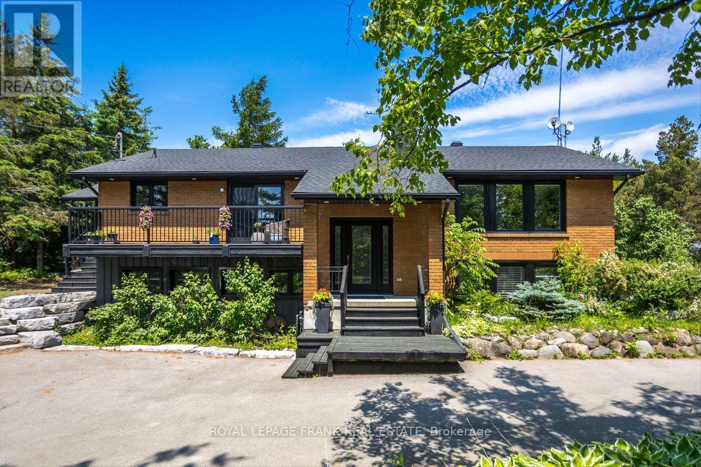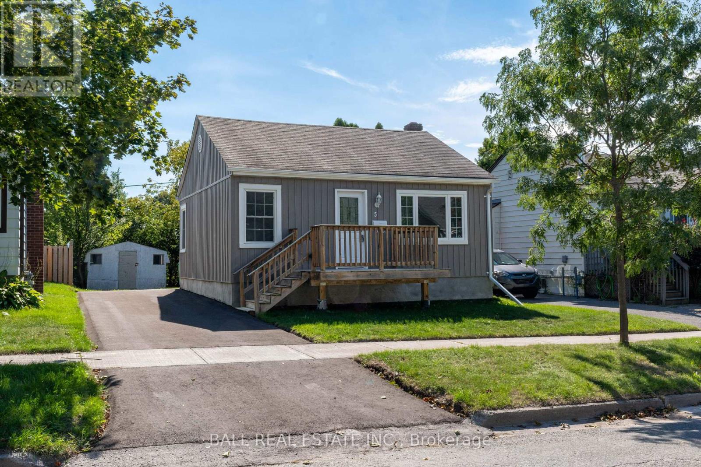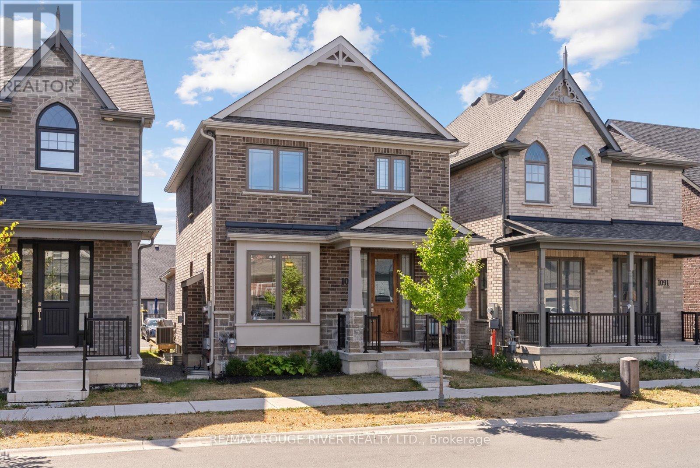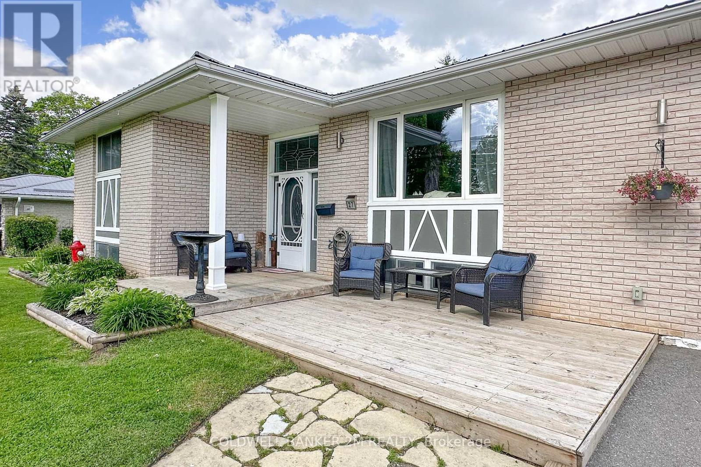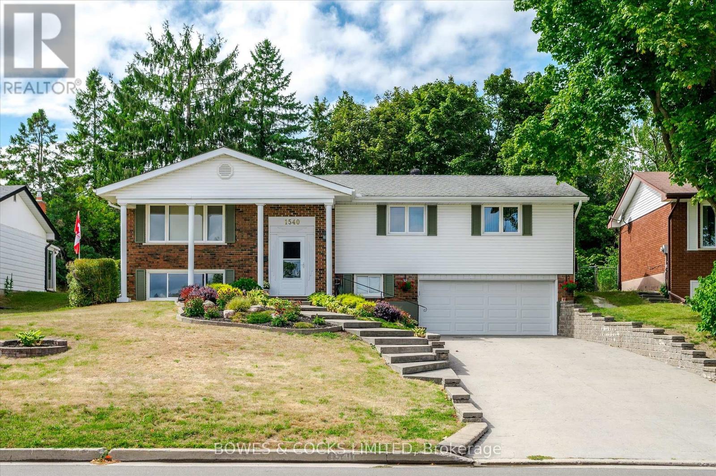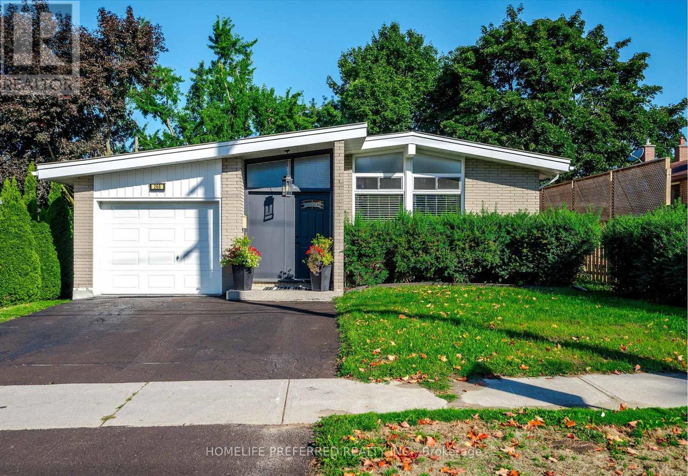- Houseful
- ON
- Peterborough
- Kenner
- 730 Park St S
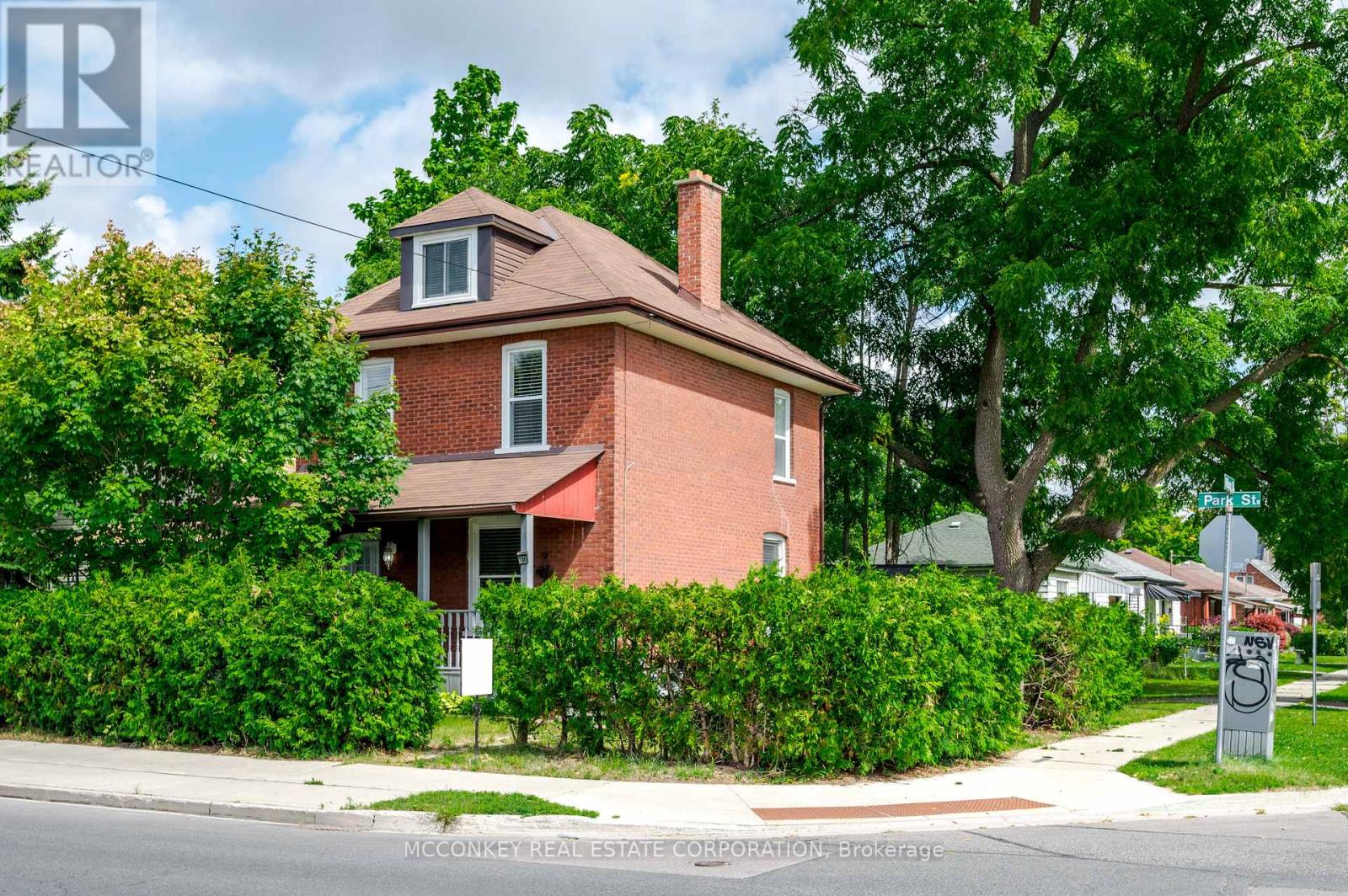
Highlights
Description
- Time on Houseful16 days
- Property typeSingle family
- Neighbourhood
- Median school Score
- Mortgage payment
Convenience & Charm In This All-Brick 2.5-storey Home With Garage & 3 Finished Levels! No Neighbour on Southside. Situated In Peterborough's South End. Steps To Elementary School, Nearby Shopping & Hwy Access, Hospital, Big Box Retailer, Public Transportation & NEW Community Area with indoor track. Water Enthusiasts Will Love The Nearby River!! Bright Home Spacious Eat-In Kitchen. W/O to Private Fully Enclosed Backyard For All Of Your Entertaining Needs.,Boasts An Eye-Catching Patio With Interlocking Design. Updated Classy Bathroom With Sparkling Porcelain Tiles. Large Front Porch, Updated Wiring, Central Air. Perfect For Families With Young Children With All 3 Bedrooms Are On The Second Floor, Large Finished Loft On The 3rd Level As A Bonus Room. Savings with the on-demand natural gas hot water heater, owned. Have Your Own Home-based Business, In This Highly Visible Location. (id:63267)
Home overview
- Cooling Central air conditioning
- Heat source Natural gas
- Heat type Forced air
- Sewer/ septic Sanitary sewer
- # total stories 2
- Fencing Fenced yard
- # parking spaces 2
- Has garage (y/n) Yes
- # full baths 1
- # half baths 1
- # total bathrooms 2.0
- # of above grade bedrooms 3
- Has fireplace (y/n) Yes
- Subdivision 5 west
- Lot size (acres) 0.0
- Listing # X12355104
- Property sub type Single family residence
- Status Active
- 3rd bedroom 2.72m X 2.11m
Level: 2nd - Bedroom 3.89m X 3.51m
Level: 2nd - 2nd bedroom 3.17m X 3.51m
Level: 2nd - Bathroom 1.96m X 2.11m
Level: 2nd - Loft 7.11m X 4.67m
Level: 3rd - Bathroom 1.98m X 1.04m
Level: Main - Kitchen 3.96m X 4.67m
Level: Main - Living room 3.76m X 3.51m
Level: Main
- Listing source url Https://www.realtor.ca/real-estate/28756260/730-park-street-s-peterborough-south-west-5-west
- Listing type identifier Idx

$-1,333
/ Month

