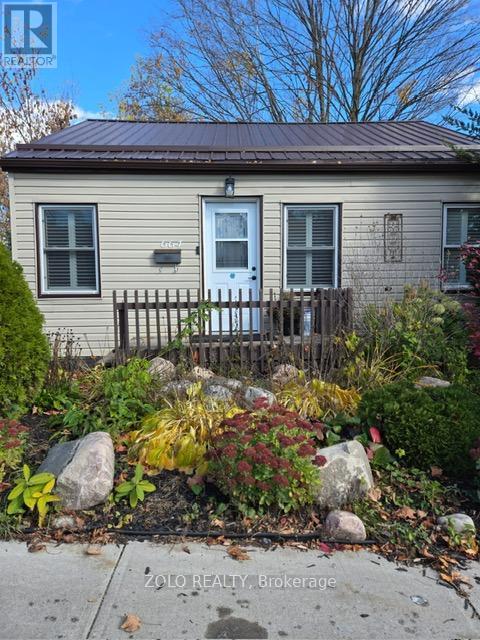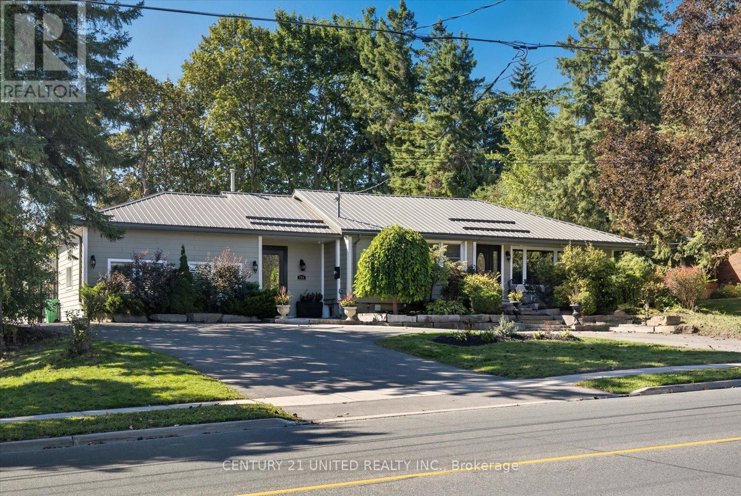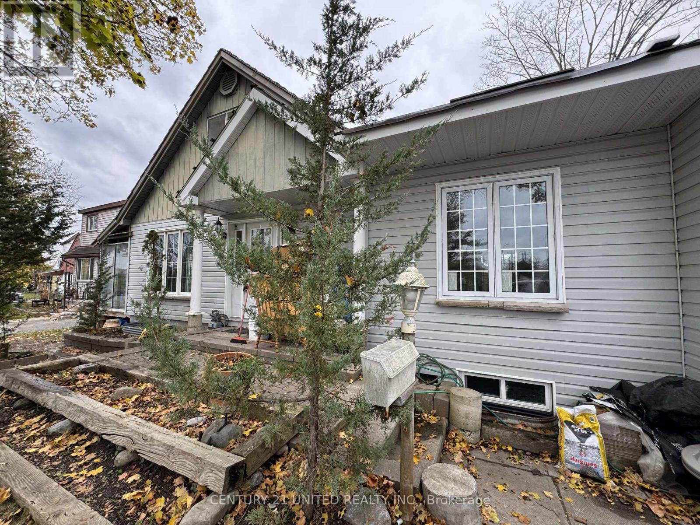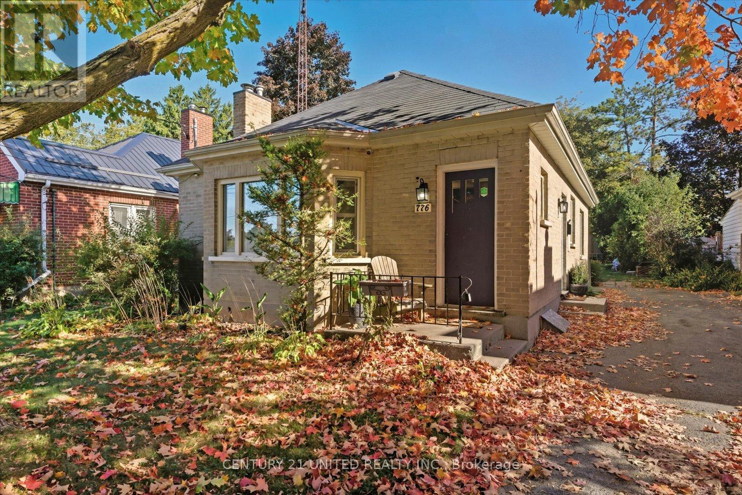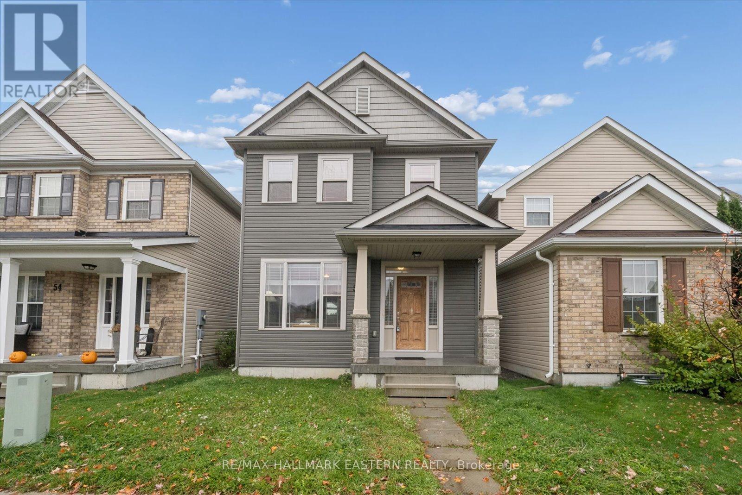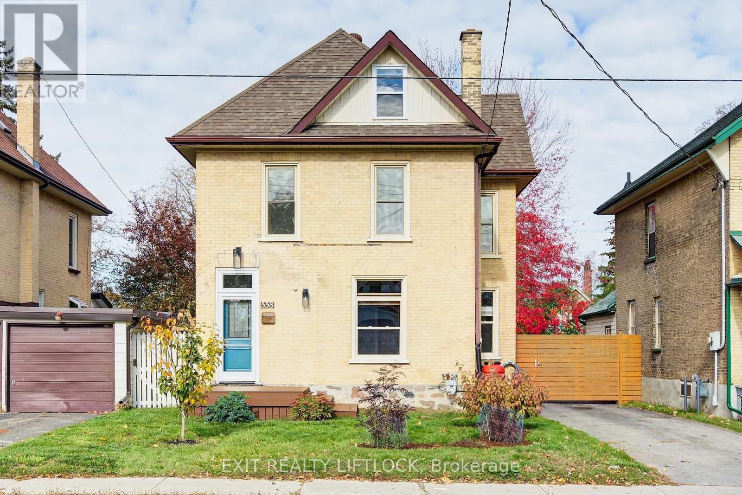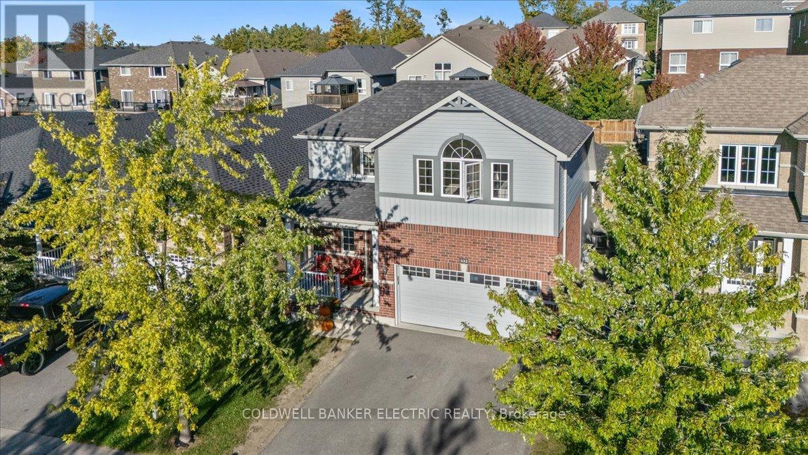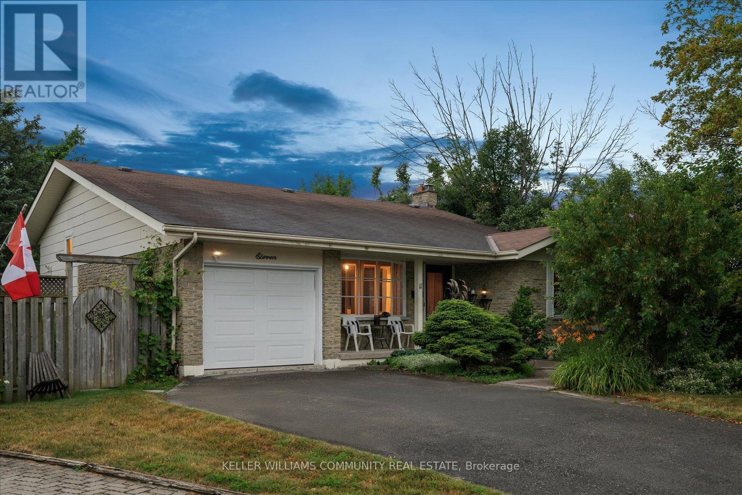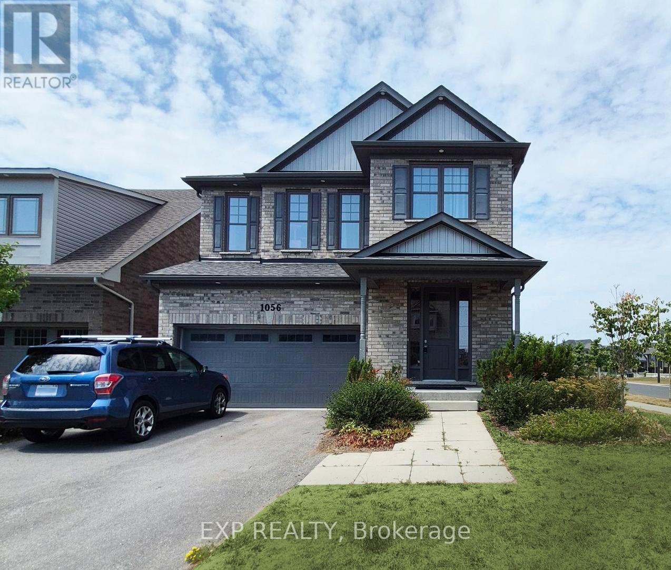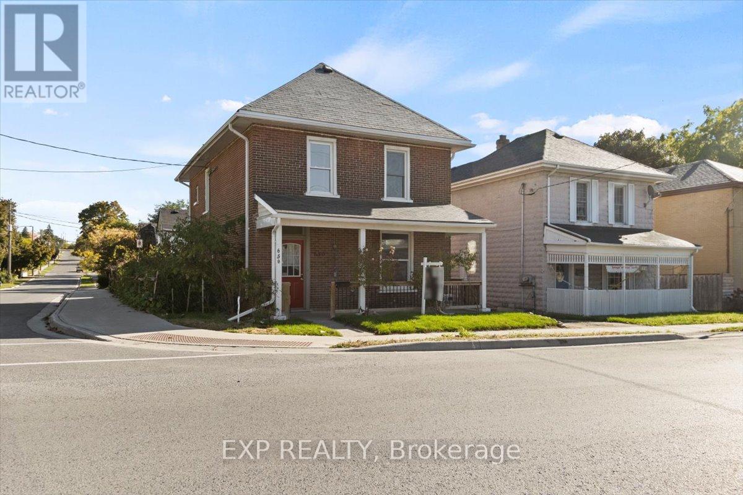- Houseful
- ON
- Peterborough
- Chemong
- 730 Whetstone Ln
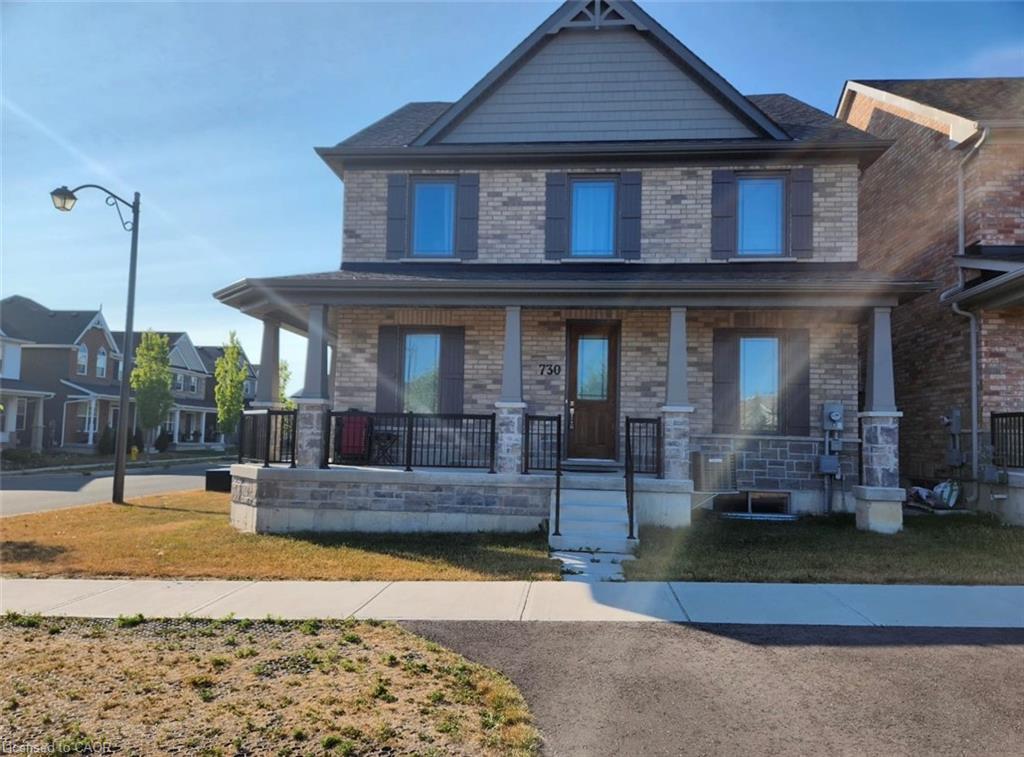
Highlights
Description
- Home value ($/Sqft)$364/Sqft
- Time on Houseful42 days
- Property typeResidential
- StyleTwo story
- Neighbourhood
- Median school Score
- Year built2022
- Garage spaces2
- Mortgage payment
Welcome to 730 Whetstone Lane! This stunning detached home, built in 2022, offers 3+1 bedrooms and a professionally finished basement by the builder, with tens of thousands of dollars in upgrades. From the moment you step inside, you will notice the attention to detail and superior quality finishes. The heart of the home, the kitchen, is a dream for any chef. It features high-end, fashionable design elements, a custom pantry, stainless steel appliances, and a stunning marble countertop with an extended backsplash. The full island includes a deep sink, built-in cabinet lighting, and under-cabinet accent lighting. The open-concept living spaces are bright and spacious, with elevated ceilings and an abundance of natural light. The second level boasts three generously sized bedrooms, including a luxurious primary suite with a spa-like ensuite and walk-in closet. With over 2900 sq. ft. of livable/usable space, this home is perfect for any family. Situated on a premium corner lot, it backs onto a park and offers ample outdoor space. The double garage is accessed through the rear foyer, and the exterior features upgraded finishes, exterior pot lights, and a wrap-around front porch.
Home overview
- Cooling Central air
- Heat type Forced air
- Pets allowed (y/n) No
- Sewer/ septic Sewer (municipal)
- Construction materials Brick
- Foundation Poured concrete
- Roof Asphalt shing
- # garage spaces 2
- # parking spaces 4
- Has garage (y/n) Yes
- Parking desc Attached garage, garage door opener
- # full baths 3
- # half baths 1
- # total bathrooms 4.0
- # of above grade bedrooms 4
- # of below grade bedrooms 1
- # of rooms 14
- Appliances Dishwasher, dryer, range hood, refrigerator, washer
- Has fireplace (y/n) Yes
- Interior features Auto garage door remote(s)
- County Peterborough
- Area Peterborough north
- Water source Municipal
- Zoning description Sp.348-h
- Lot desc Urban, park, playground nearby, school bus route, schools
- Lot dimensions 50.89 x 91.8
- Approx lot size (range) 0 - 0.5
- Basement information Full, finished
- Building size 2196
- Mls® # 40772484
- Property sub type Single family residence
- Status Active
- Virtual tour
- Tax year 2024
- Bathroom Second
Level: 2nd - Bathroom Second
Level: 2nd - Bedroom Closet; Window; Broadloom.
Level: 2nd - Bedroom Closet; Window; Broadloom.
Level: 2nd - Primary bedroom 5 Piece Ensuite; Walk In Closet; Broadloom
Level: 2nd - Recreational room Open Concept; Laminate; Pot Lights.
Level: Basement - Utility Basement
Level: Basement - Bedroom Closet; Window; Laminate.
Level: Basement - Bathroom Basement
Level: Basement - Dining room Formal Room, Large Window, Laminate.
Level: Main - Bathroom Main
Level: Main - Great room Open Concept, Fire Place, Pot Lights
Level: Main - Kitchen Centre Island, Marble Counter Top, Stainless Steel Appliances.
Level: Main - Office Large Window, Laminate.
Level: Main
- Listing type identifier Idx

$-2,133
/ Month



