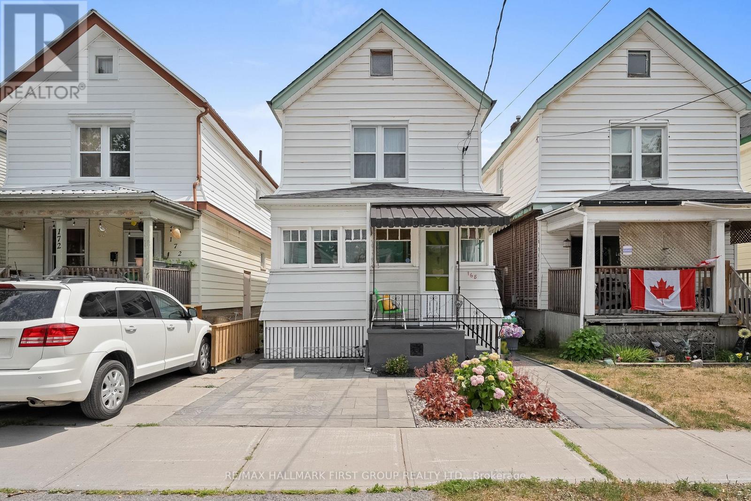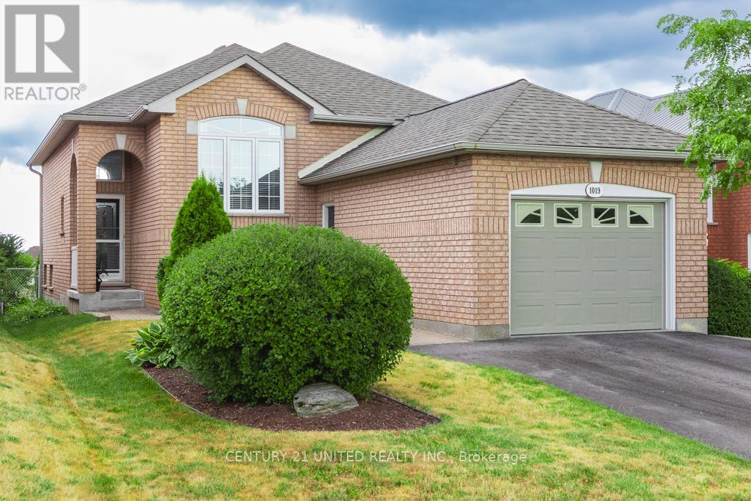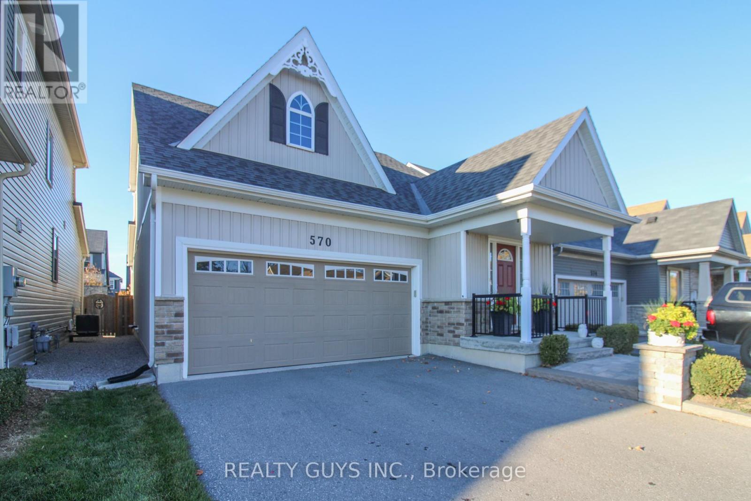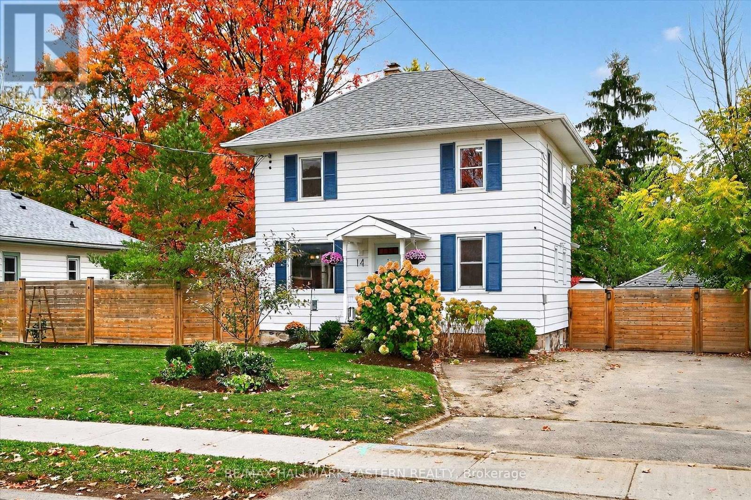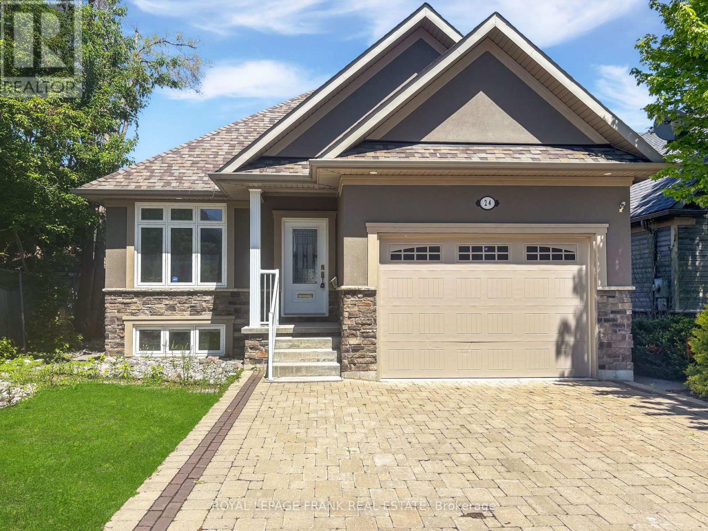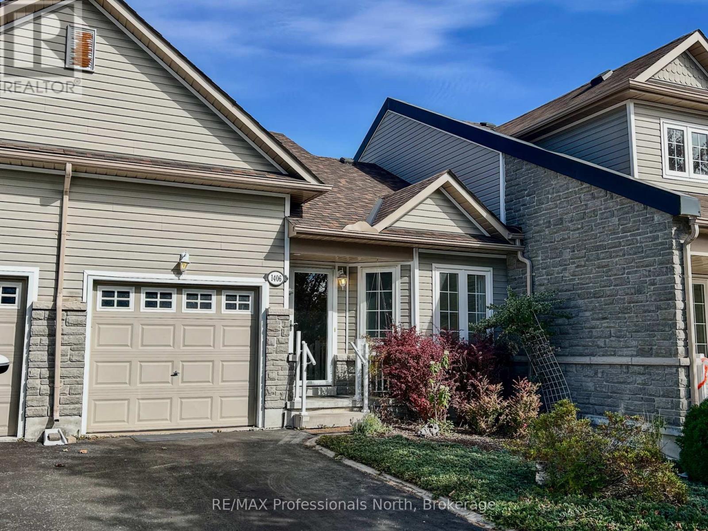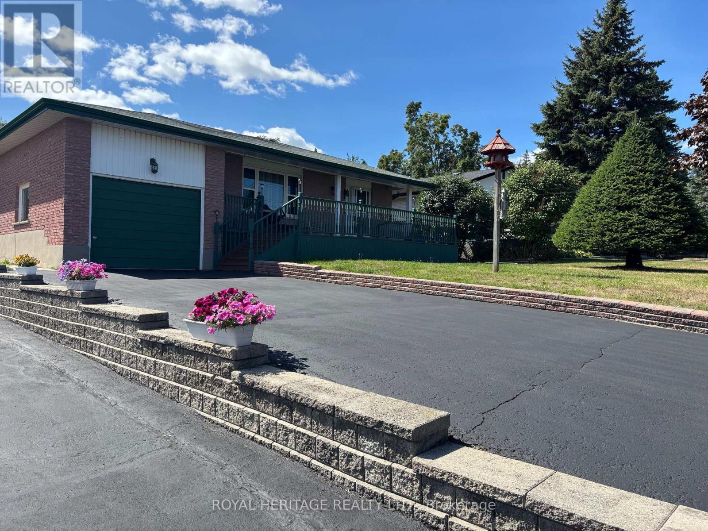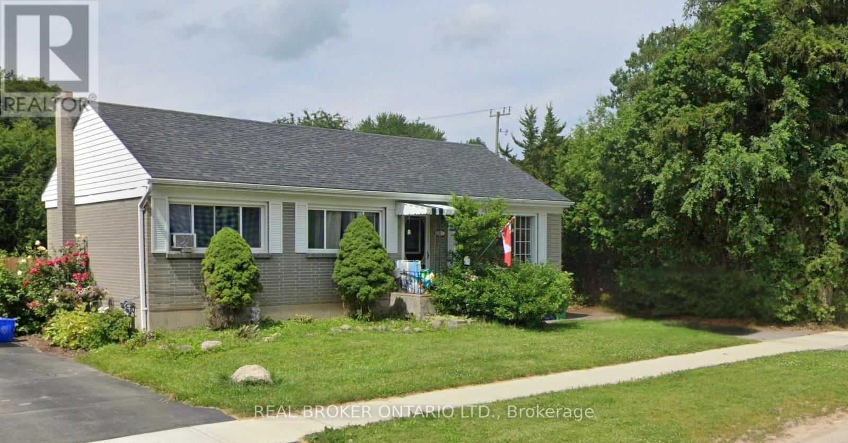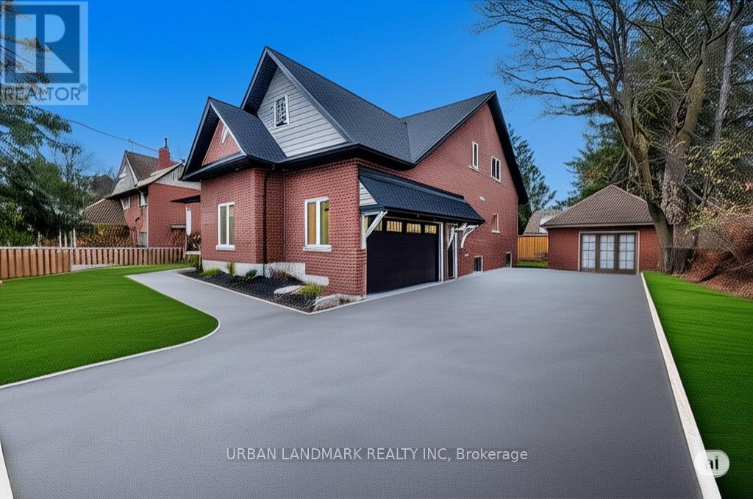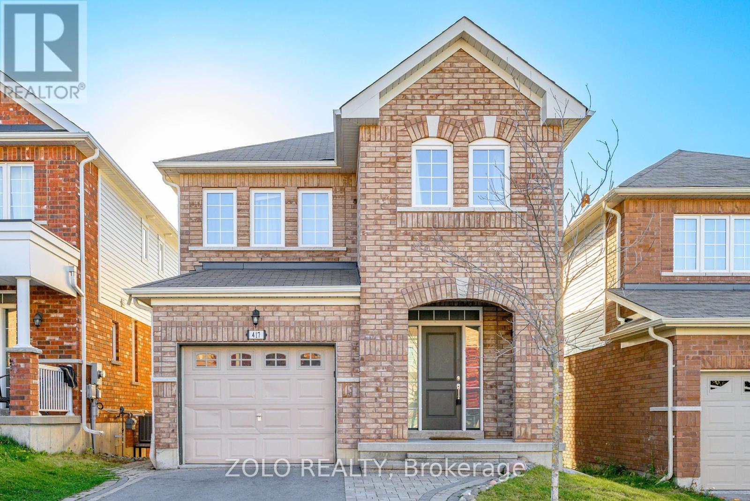- Houseful
- ON
- Peterborough
- Jackson Creek
- 771 Tully Cres Ward 2 Cres
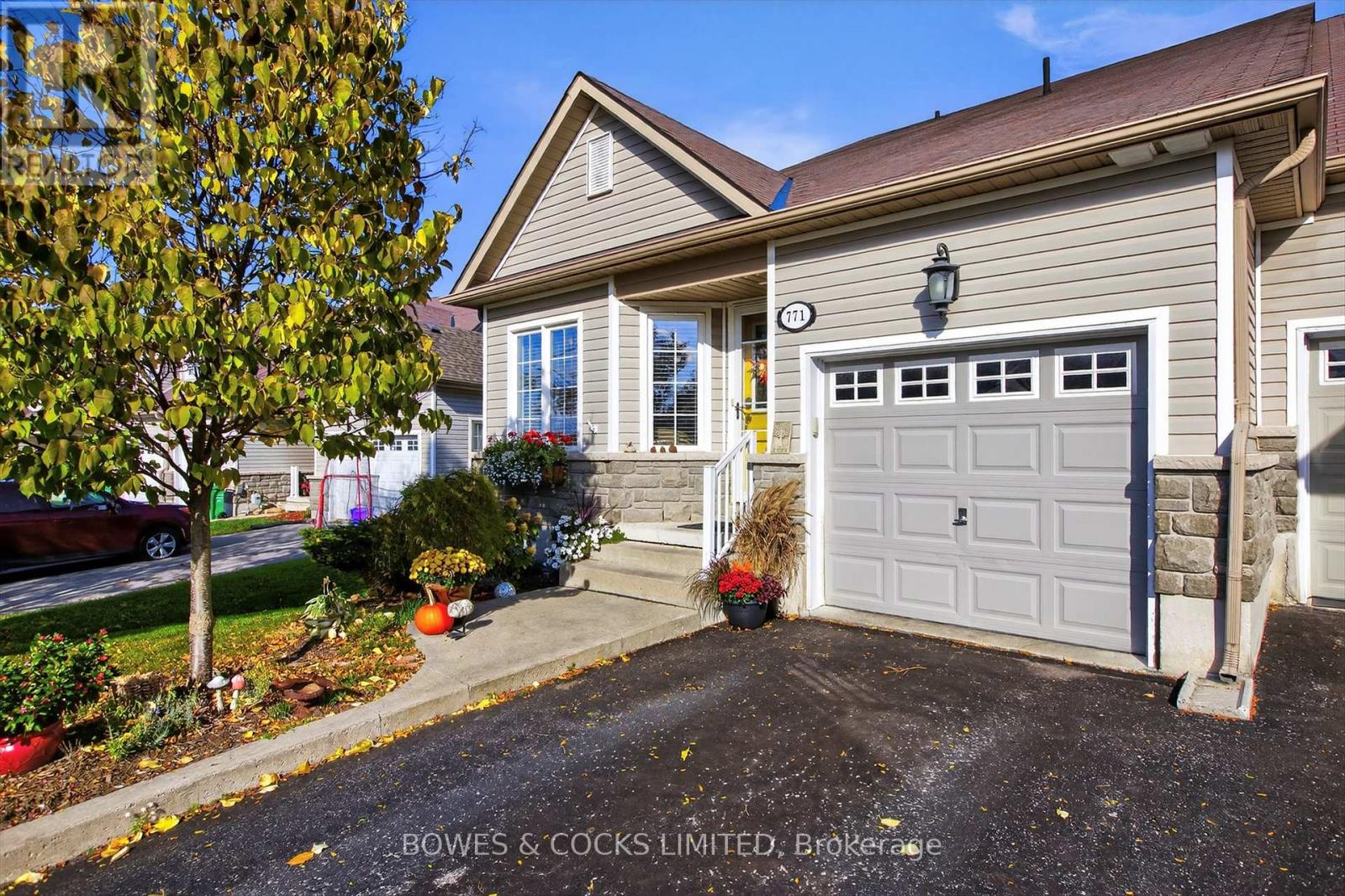
Highlights
Description
- Time on Housefulnew 11 hours
- Property typeSingle family
- Neighbourhood
- Median school Score
- Mortgage payment
Welcome to this fabulous 2-bedroom end unit garden home located in the highly sought-after west end. This beautifully maintained home offers over 1,700 sq. ft. of finished living space & a thoughtfully designed layout that blends comfort, functionality, style. Step inside to discover a bright open concept main floor featuring soaring vaulted ceilings & abundant natural light. The spacious living room is anchored by a lovely gas fireplace, creating a warm & inviting atmosphere. A walk-out from the living room leads to your very own backyard oasis complete with a newer Lifestyle covered roof (2024) over the patio, a charming 2-year-old shed, & tasteful landscaping. This private retreat is perfect for morning coffee or evening relaxation you will love this backyard! The open concept kitchen is a delight, boasting stainless steel appliances including a new fridge and dishwasher (2024), a stunning quartz countertop with raised eating bar, & a stylish backsplash both just over a year old. The kitchen flows seamlessly into the living room. The m/f also features a generously sized primary bedroom with beautiful hardwood flooring & a luxurious 4-piece ensuite with a soaker tub. A spacious 2-piece powder room with a rough-in for laundry completes the main level. Upstairs, the fabulous loft offers an additional living area that can serve as a family room, office, or guest space. The second bedroom a full 4-piece bathroom are also located here. The loft offers 2 incredible sightlines overlooking both the front foyer & dining room, as well as the kitchen & living room at the back. A large, unfinished basement with high ceilings provides a blank canvas for future development whether you envision a rec room, gym, or home theatre, the possibilities are endless. Built in 2010 & pre-inspected for your peace of mind, this move-in ready home includes a single car garage with access inside the front entrance way. Don't miss your chance to call this stunning garden home your own!! (id:63267)
Home overview
- Cooling Central air conditioning
- Heat source Natural gas
- Heat type Forced air
- Sewer/ septic Sanitary sewer
- # total stories 2
- Fencing Fenced yard
- # parking spaces 3
- Has garage (y/n) Yes
- # full baths 2
- # half baths 1
- # total bathrooms 3.0
- # of above grade bedrooms 2
- Flooring Hardwood, ceramic, vinyl, carpeted
- Has fireplace (y/n) Yes
- Community features Community centre
- Subdivision Monaghan ward 2
- View City view
- Lot desc Landscaped
- Lot size (acres) 0.0
- Listing # X12465071
- Property sub type Single family residence
- Status Active
- Family room 6.22m X 4.99m
Level: 2nd - Bathroom 2.38m X 1.46m
Level: 2nd - 2nd bedroom 4.05m X 3.31m
Level: 2nd - Kitchen 3.79m X 3.56m
Level: Main - Sitting room 2.95m X 1.86m
Level: Main - Dining room 4.12m X 3.57m
Level: Main - Primary bedroom 4.64m X 2.93m
Level: Main - Bathroom 3.27m X 2.95m
Level: Main - Living room 4.67m X 4.17m
Level: Main - Bathroom 2.52m X 1.87m
Level: Main - Laundry 15.84m X 7.3m
Level: Other
- Listing source url Https://www.realtor.ca/real-estate/28995425/771-tully-crescent-peterborough-monaghan-ward-2-monaghan-ward-2
- Listing type identifier Idx

$-1,520
/ Month

