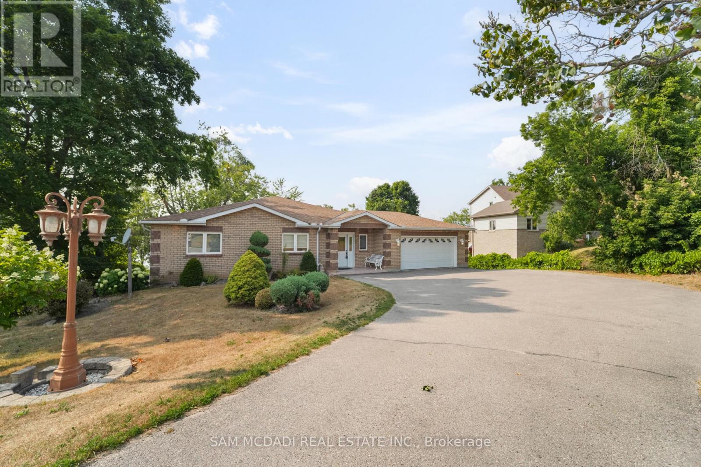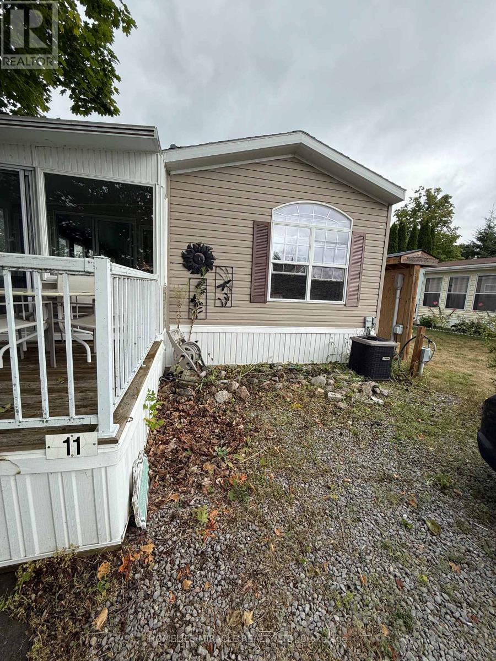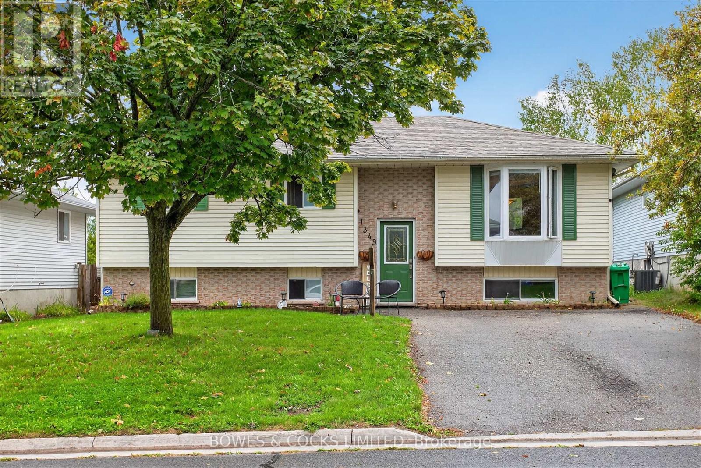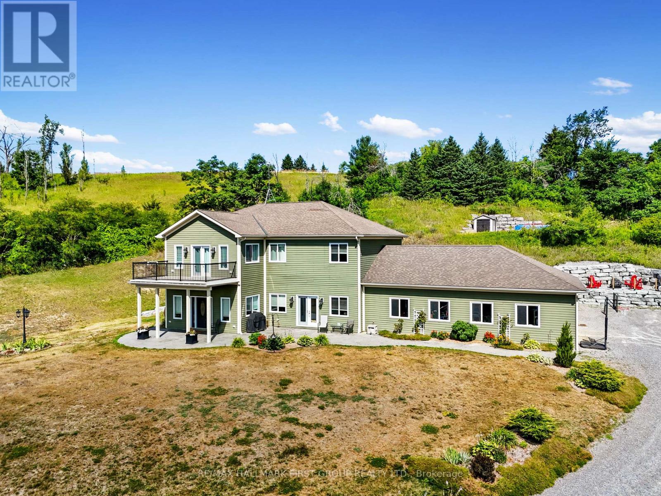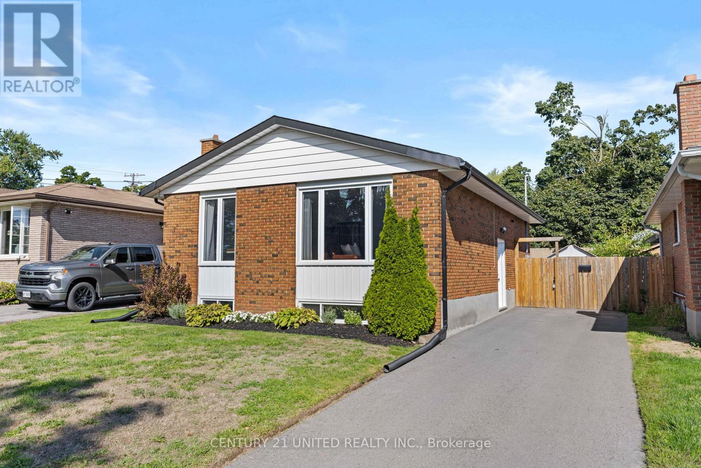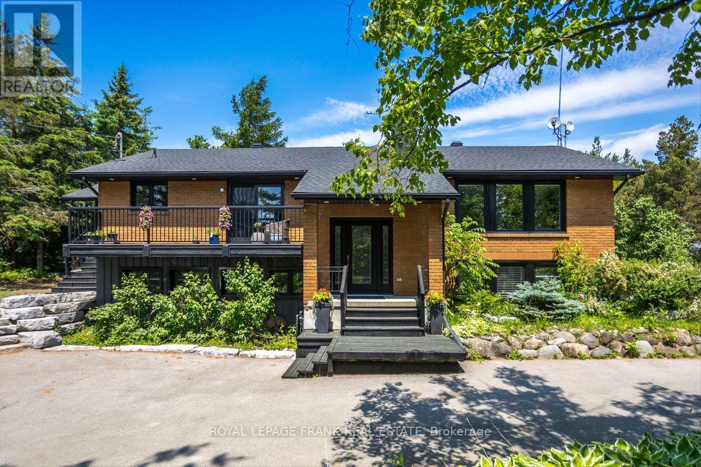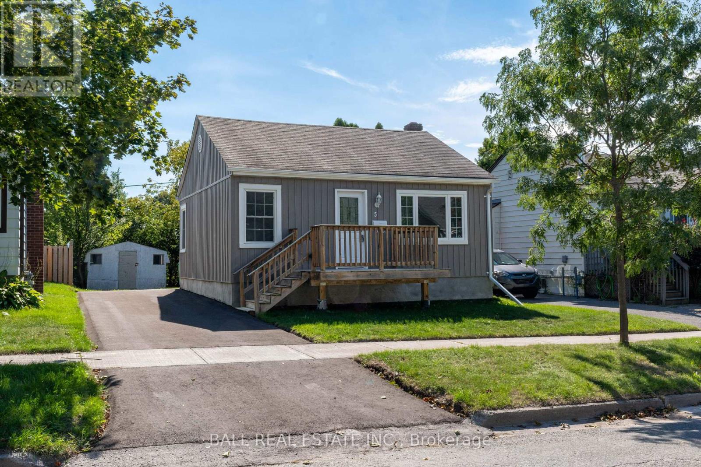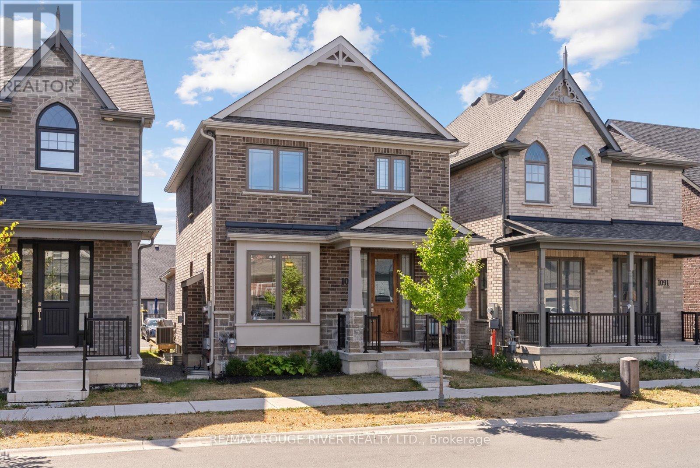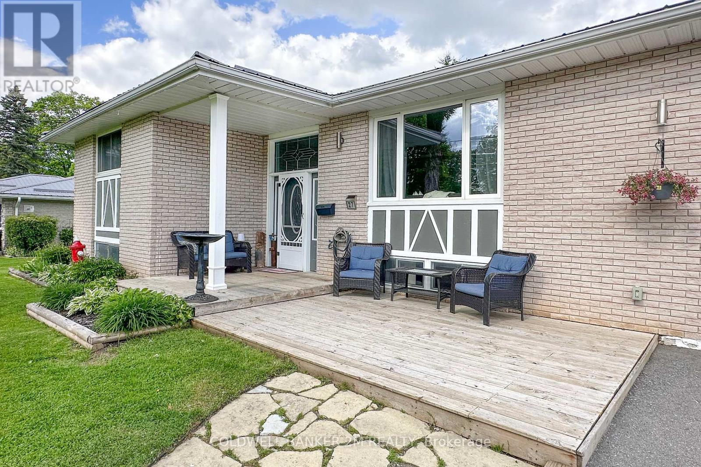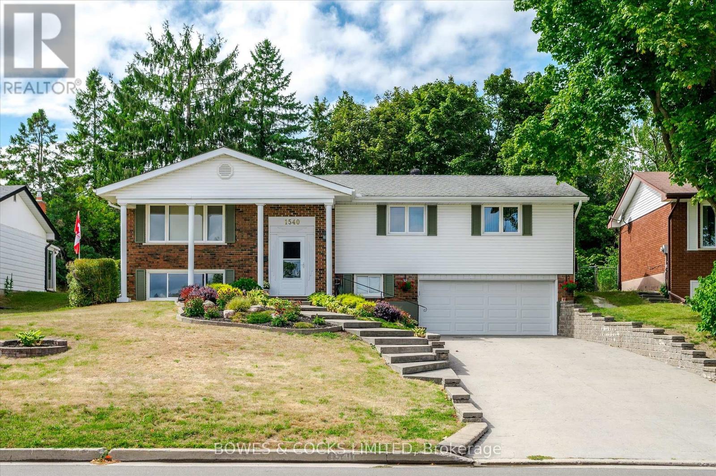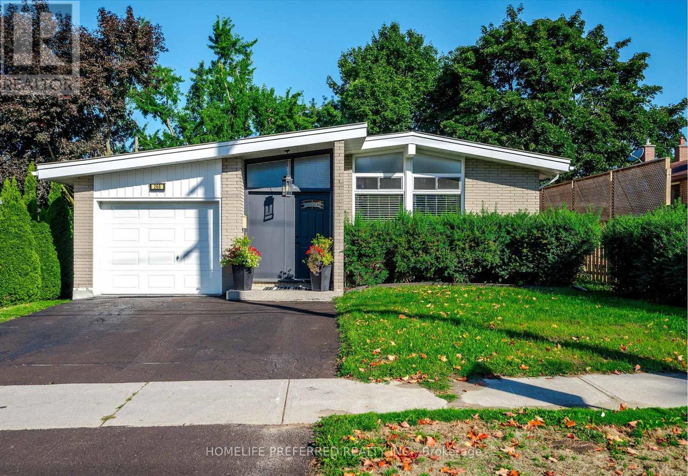- Houseful
- ON
- Peterborough
- Kenner
- 777 Barbara Cres
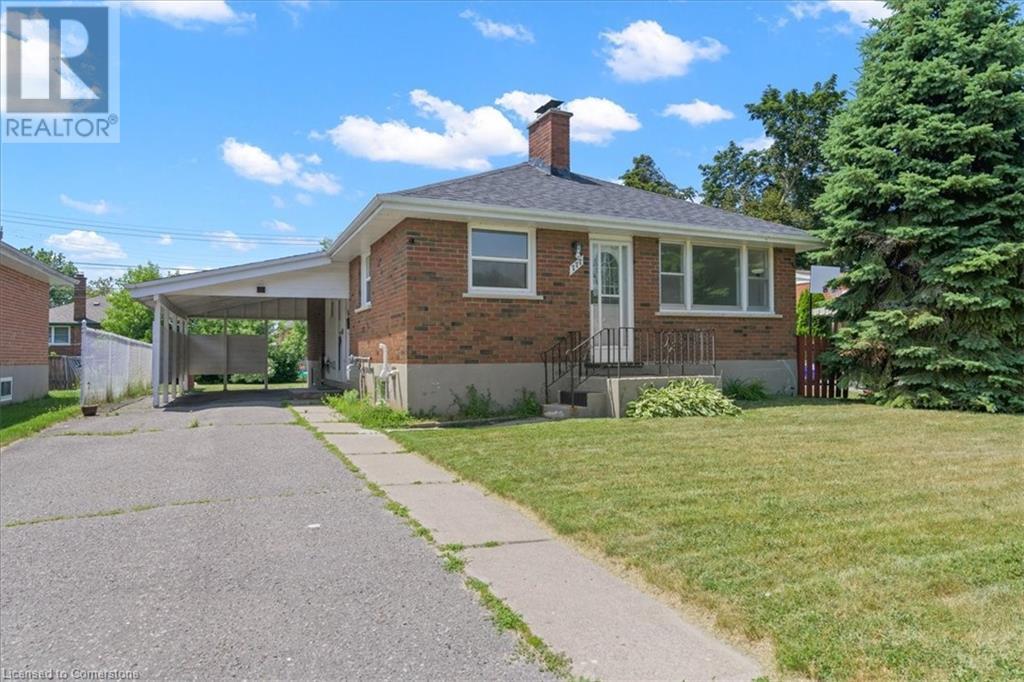
777 Barbara Cres
777 Barbara Cres
Highlights
Description
- Home value ($/Sqft)$552/Sqft
- Time on Houseful71 days
- Property typeSingle family
- StyleBungalow
- Neighbourhood
- Median school Score
- Year built1959
- Mortgage payment
This solid brick bungalow is an incredible opportunity for first-time homebuyers or young families seeking space, comfort, and an unbeatable location. Much larger than it appears, this well-cared-for home boasts 3+1 bedrooms and classic plaster walls, offering a charming foundation for your family's future.The main level features beautiful hardwood flooring throughout the living room and bedrooms, creating a warm and inviting atmosphere. Downstairs, the finished lower level is a true bonus with a spacious family room, an additional bedroom, and a 3-piece bathroom providing ideal in-law potential or ample room for kids to play and grow. The private fenced yard is perfect for pets or children, and the paved drive offers convenience.Nestled on desirable Barbara Crescent, you'll love the convenience of this friendly neighbourhood. Commuting is a breeze with Highway 115 access just minutes away, and you're within walking distance to the picturesque Otonabee River for outdoor adventures. All amenities are close at hand, making daily life easy.Don't miss this exceptional chance to own a move-in-ready family home with immediate possession available! (id:55581)
Home overview
- Cooling Central air conditioning
- Heat source Natural gas
- Sewer/ septic Municipal sewage system
- # total stories 1
- # parking spaces 4
- Has garage (y/n) Yes
- # full baths 1
- # total bathrooms 1.0
- # of above grade bedrooms 4
- Subdivision 5 west
- Lot size (acres) 0.0
- Building size 1050
- Listing # 40743481
- Property sub type Single family residence
- Status Active
- Utility 3.505m X 2.845m
Level: Basement - Bedroom 3.505m X 4.674m
Level: Basement - Family room 3.607m X 2.286m
Level: Basement - Kitchen / dining room 3.556m X 4.978m
Level: Basement - Kitchen 3.556m X 4.318m
Level: Main - Bedroom 3.505m X 3.277m
Level: Main - Bathroom (# of pieces - 4) 2.54m X 1.981m
Level: Main - Primary bedroom 3.556m X 3.277m
Level: Main - Bedroom 2.743m X 2.769m
Level: Main - Living room 4.343m X 5.359m
Level: Main
- Listing source url Https://www.realtor.ca/real-estate/28523451/777-barbara-crescent-peterborough
- Listing type identifier Idx

$-1,547
/ Month

