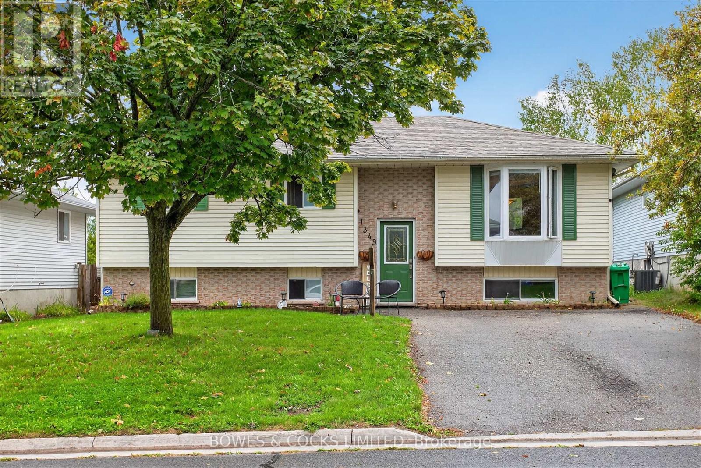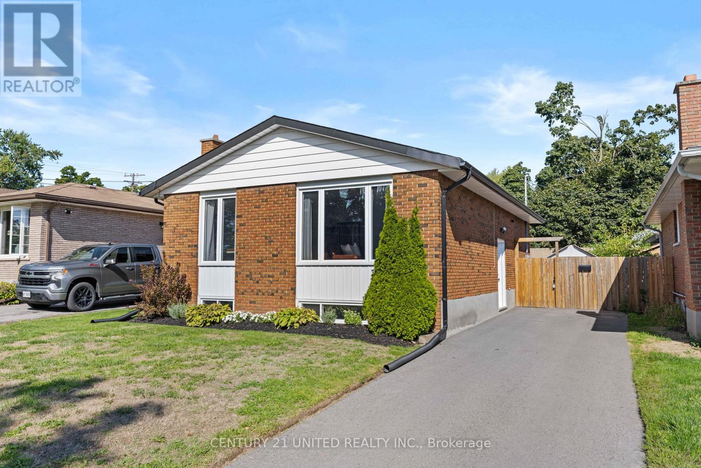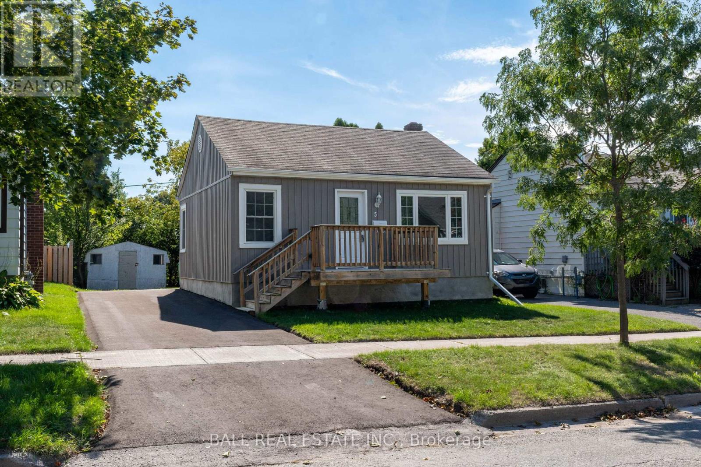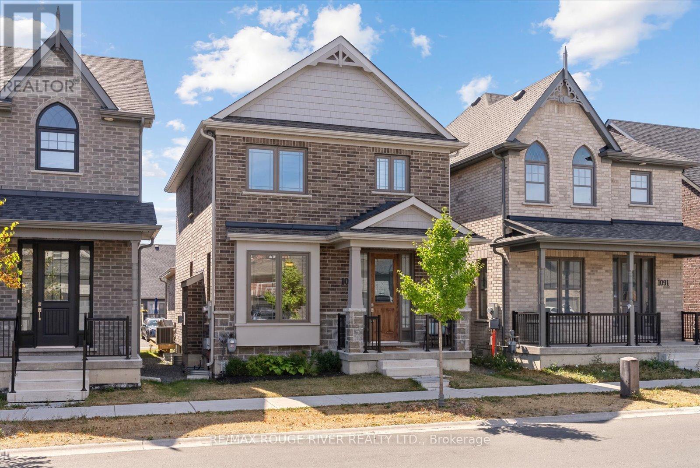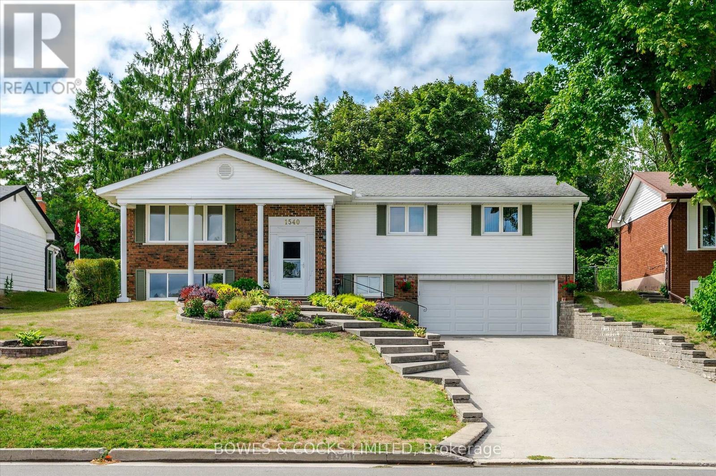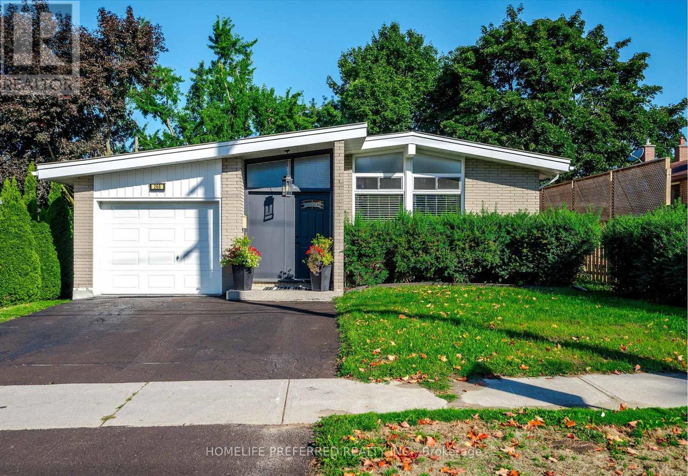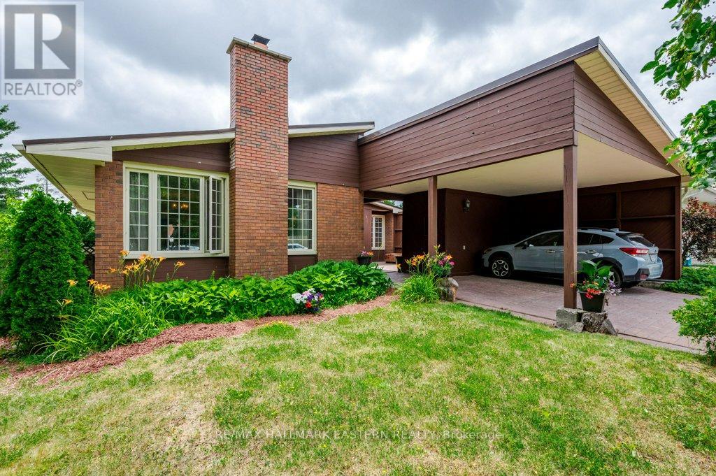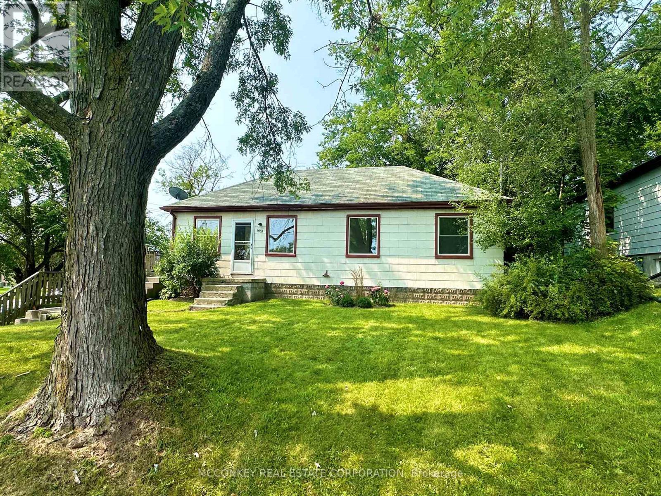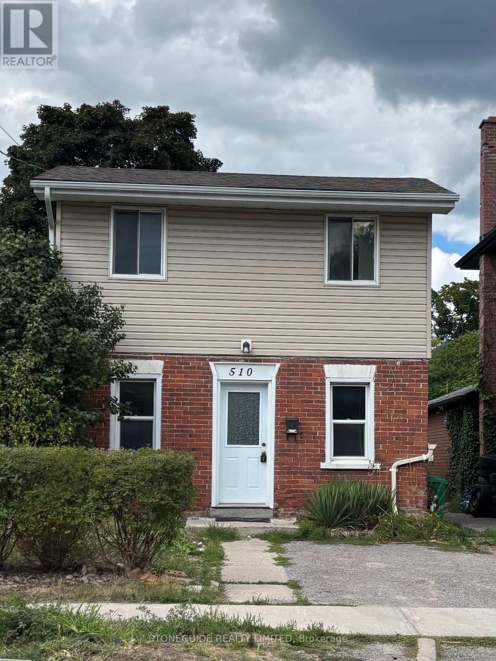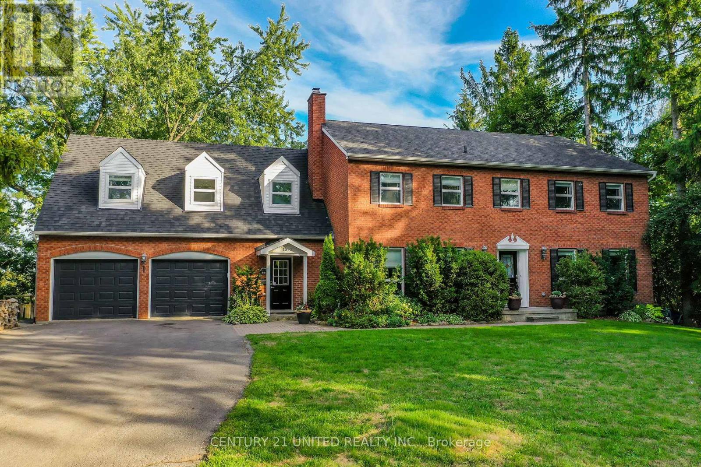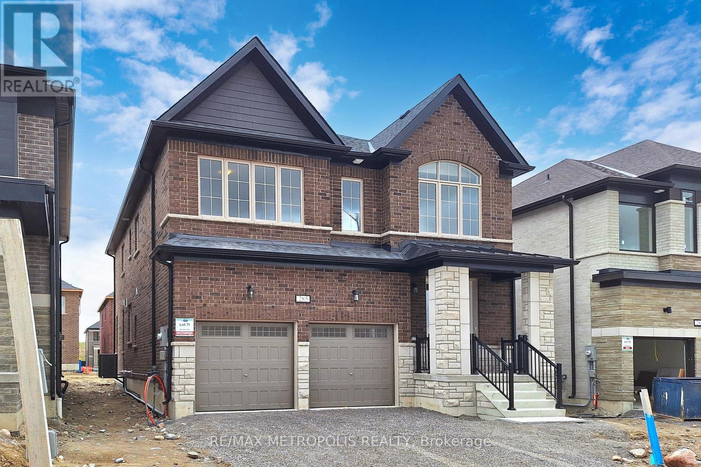- Houseful
- ON
- Peterborough
- North Central
- 78 Mcdonnel St
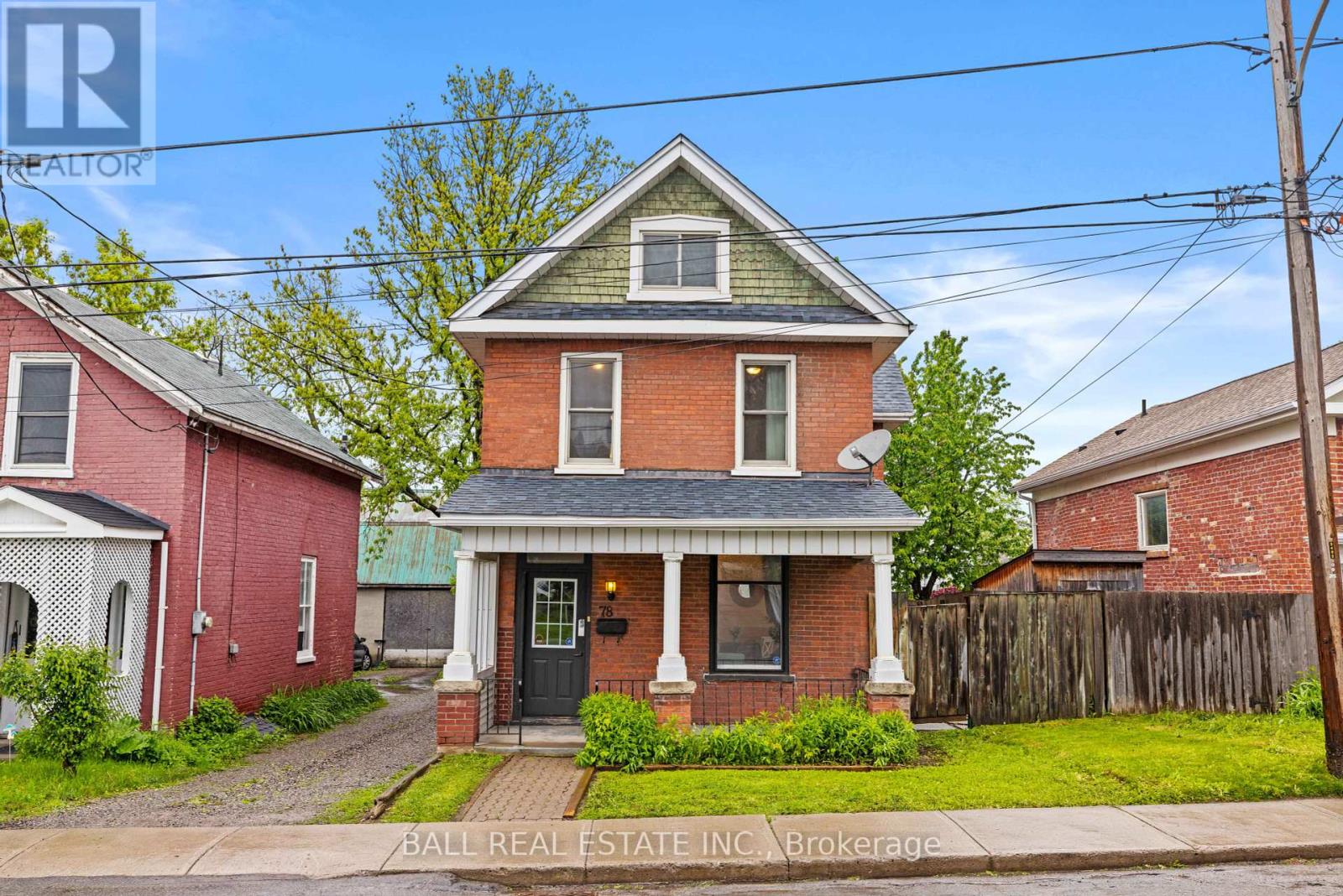
Highlights
Description
- Time on Houseful42 days
- Property typeSingle family
- Neighbourhood
- Median school Score
- Mortgage payment
Welcome to 78 McDonnel Street, a charming 2.5-storey all-brick home nestled in the heart of downtown Peterborough. This spacious and character-filled property offers the perfect blend of original charm and modern upgrades, making it a standout opportunity for families, professionals, or investors alike. With 4 bedrooms and 2 full bathrooms, theres plenty of room for everyone to spread out. Soaring high ceilings throughout the main floors create a bright, open feeling, while the fully finished loft adds an ideal bonus space for a playroom, home office, or guest retreat. The furnace has been updated, and the roof was replaced recently, giving peace of mind and reducing future maintenance costs. Step outside and you're just minutes away from the vibrant downtown core grab a coffee, enjoy a night out at one of the many restaurants, or take a peaceful stroll along the beautiful Otonabee River, just steps from your door. Whether you're looking to **raise a family** in a walkable community or expand your investment portfolio, this property checks all the boxes. Outside, the detached garage offers off-street parking or extra storage, and the fully fenced backyard provides privacy and a secure space for kids or pets to play. This home is full of potential move in and enjoy, or renovate further to make it your own. A rare opportunity to own a versatile, solid home in a prime Peterborough location. Don't miss your chance to be part of this growing and dynamic community! (id:55581)
Home overview
- Cooling Central air conditioning
- Heat source Natural gas
- Heat type Forced air
- Sewer/ septic Sanitary sewer
- # total stories 2
- Fencing Fenced yard
- # parking spaces 4
- Has garage (y/n) Yes
- # full baths 2
- # total bathrooms 2.0
- # of above grade bedrooms 4
- Subdivision 3 north
- View City view
- Directions 2198639
- Lot desc Landscaped
- Lot size (acres) 0.0
- Listing # X12308415
- Property sub type Single family residence
- Status Active
- 2nd bedroom 2.67m X 2.88m
Level: 2nd - Primary bedroom 4.39m X 3.34m
Level: 2nd - 4th bedroom 2.48m X 2.79m
Level: 2nd - 3rd bedroom 2.36m X 3.84m
Level: 2nd - Bathroom 2.73m X 2.22m
Level: 2nd - Other 5.98m X 10.39m
Level: 3rd - Other 6.66m X 3.32m
Level: Basement - Other 3.55m X 3.35m
Level: Main - Foyer 0.82m X 5.55m
Level: Main - Kitchen 5.67m X 3.32m
Level: Main - Dining room 3.02m X 2.89m
Level: Main - Living room 3.02m X 4.75m
Level: Main - Bathroom 1.82m X 1.99m
Level: Main
- Listing source url Https://www.realtor.ca/real-estate/28655855/78-mcdonnel-street-peterborough-central-north-3-north
- Listing type identifier Idx

$-1,333
/ Month

