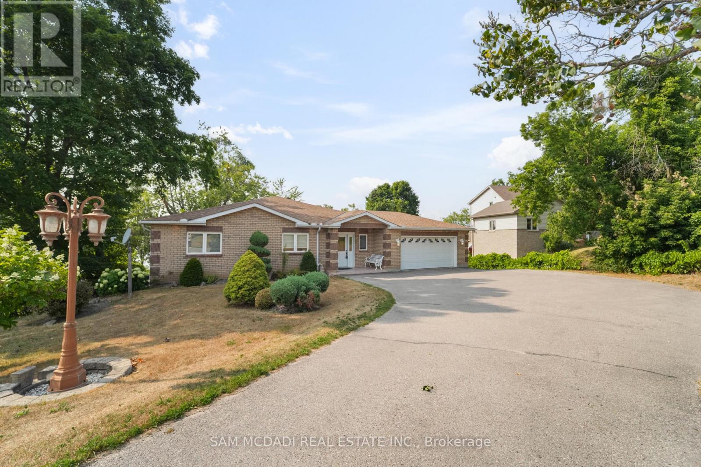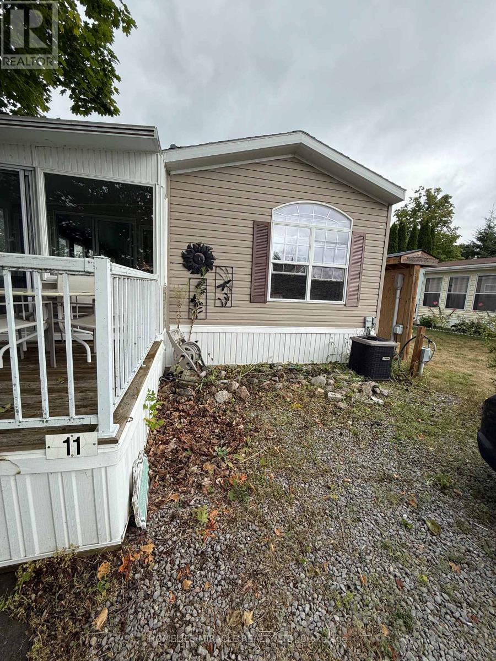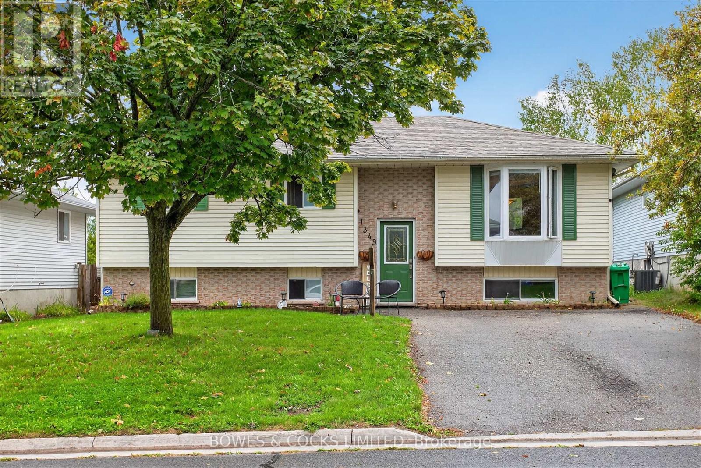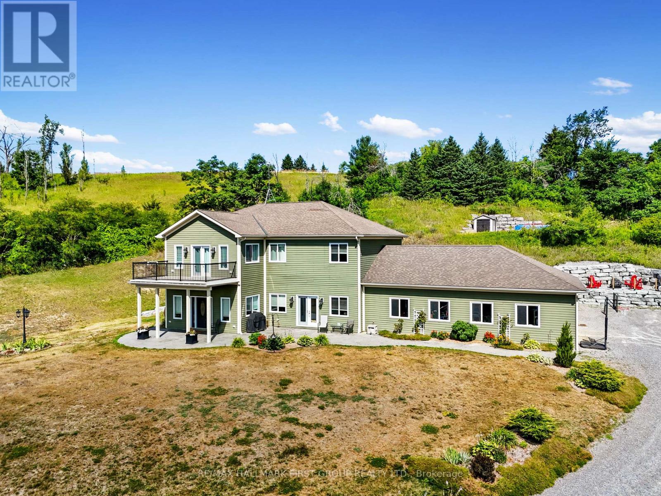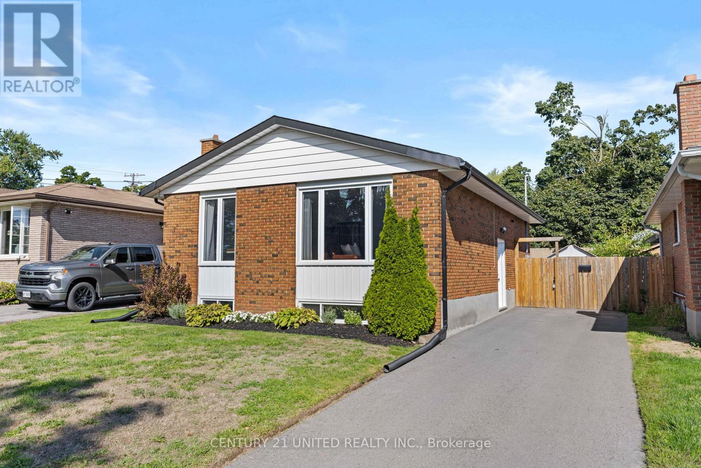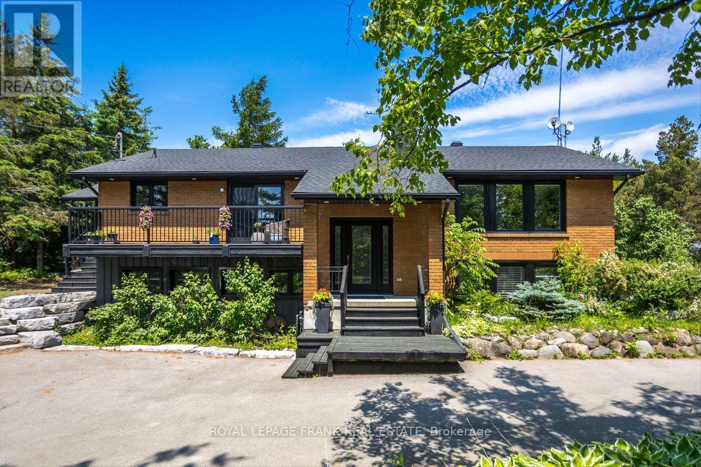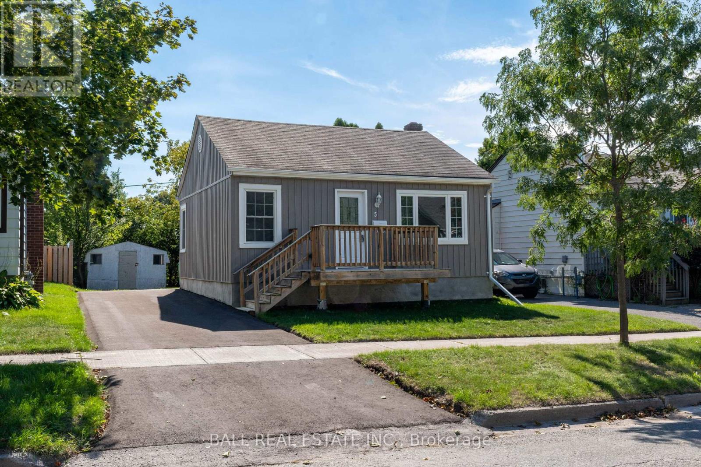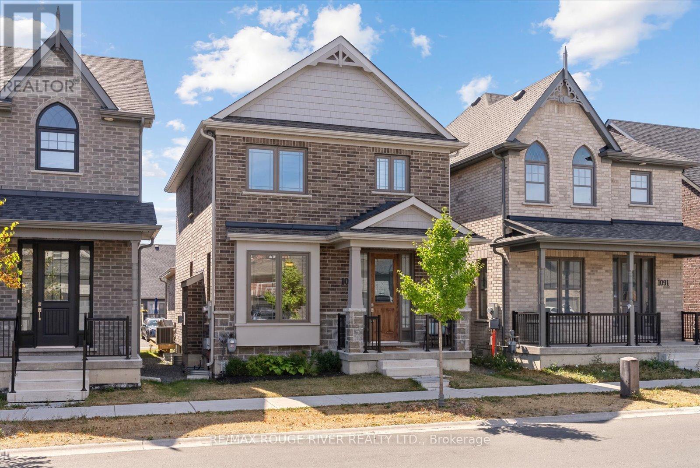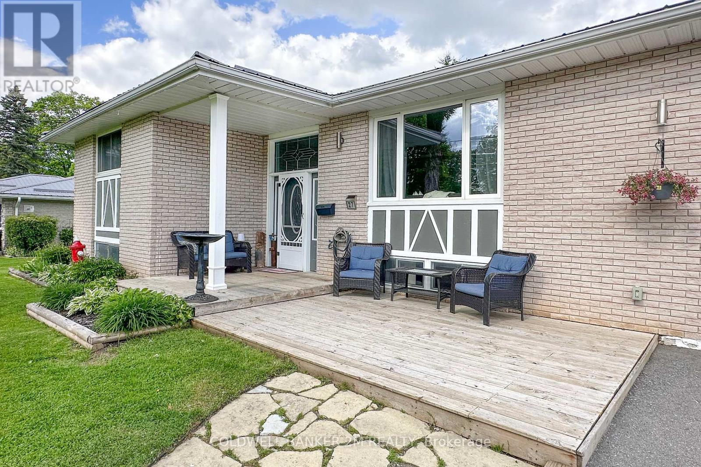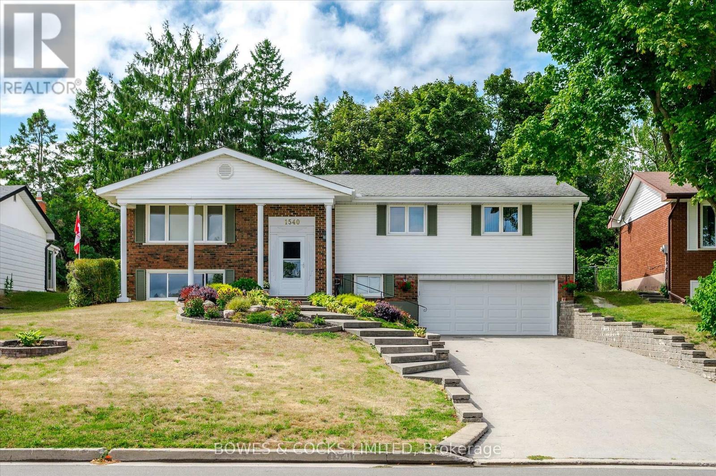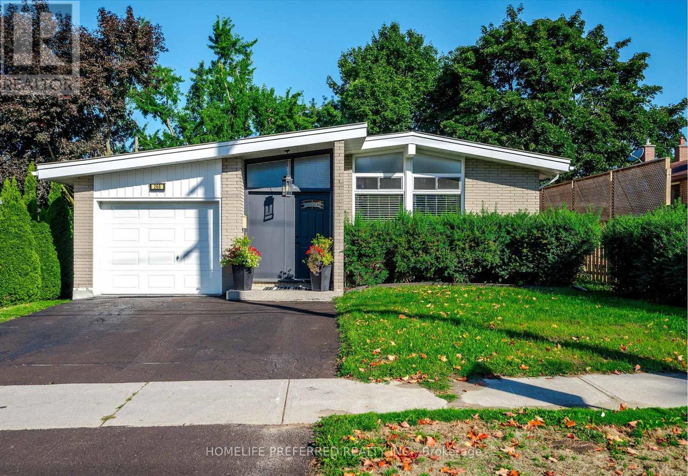- Houseful
- ON
- Peterborough
- Kenner
- 781 Cameron St
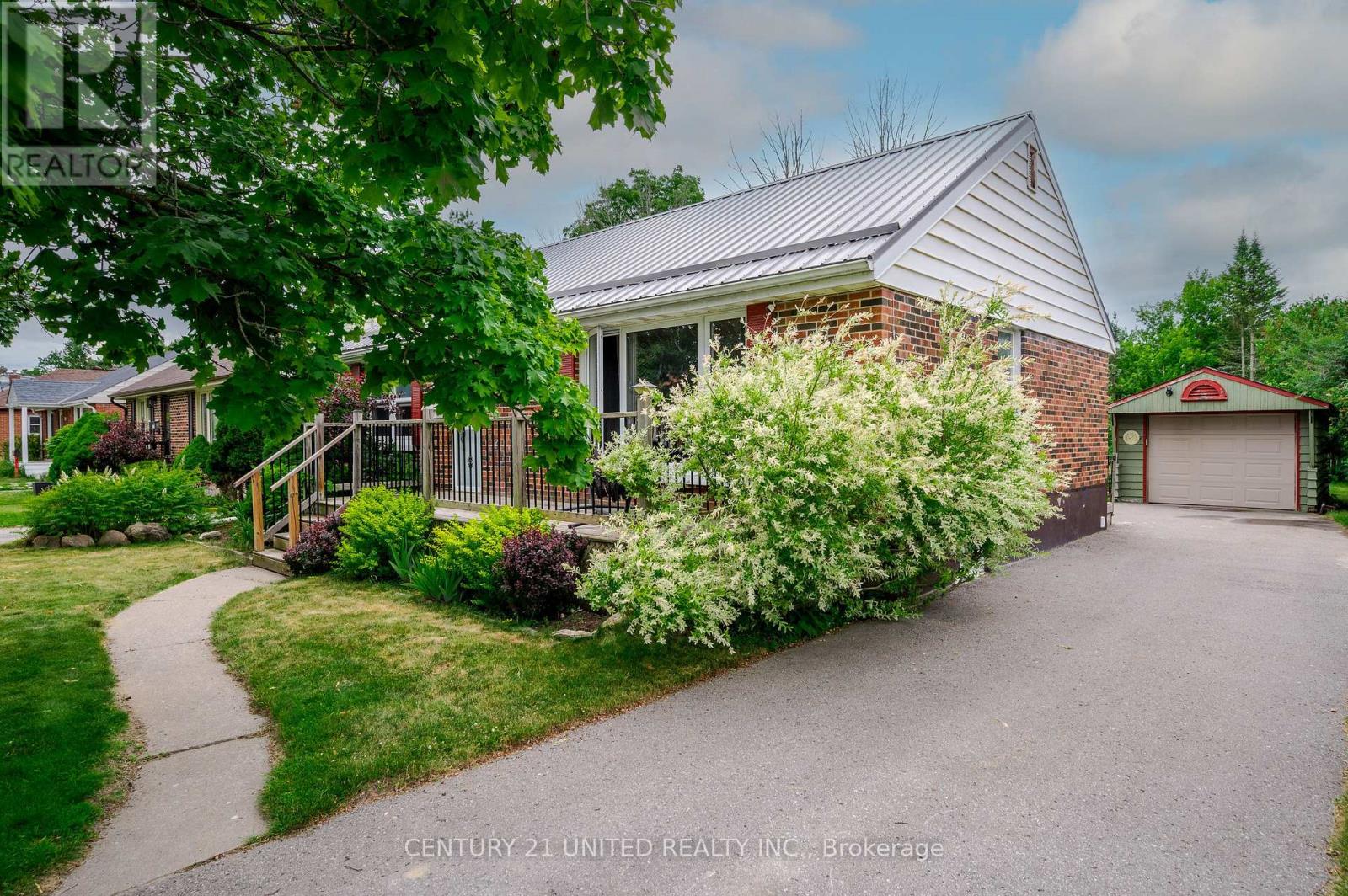
Highlights
Description
- Time on Houseful53 days
- Property typeSingle family
- StyleBungalow
- Neighbourhood
- Median school Score
- Mortgage payment
Super Sweet South-End Charmer! Welcome to 781 Cameron Street a solid all-brick bungalow located in Peterborough's preferred south end. This home exudes curb appeal with an inviting front porch perfect for enjoying your morning coffee or unwinding in the evening. Step inside the private entryway and main level with original hardwood flooring throughout, a bright and spacious living room with an oversized north-facing window, two main floor bedrooms and a 4-piece bath. The heart of the home is the beautifully updated eat-in kitchen featuring stylish cabinetry, stainless steel appliances, and convenient walkout access to the level, partially fenced backyard ideal for kids, pets, and summer entertaining. Downstairs, you'll find a partially finished basement offering a large rec room, a third bedroom, and generous utility/laundry space + excellent storage. With separate access, this lower level offers great in-law potential with the option to add an additional bedroom, bath and wet bar/kitchenette if desired. Complete with a detached single-car garage (with automatic door) and parking for 4 vehicles. This home is located just minutes from schools, parks, shopping, Lansdowne Place, and offers easy access to Hwy 115. A fantastic opportunity for first-time buyers, downsizers, or investors! (id:55581)
Home overview
- Cooling Central air conditioning
- Heat source Natural gas
- Heat type Forced air
- Sewer/ septic Sanitary sewer
- # total stories 1
- # parking spaces 4
- Has garage (y/n) Yes
- # full baths 1
- # total bathrooms 1.0
- # of above grade bedrooms 3
- Subdivision 5 west
- Lot desc Landscaped
- Lot size (acres) 0.0
- Listing # X12283515
- Property sub type Single family residence
- Status Active
- Recreational room / games room 4.03m X 6.41m
Level: Basement - Bedroom 3.2m X 3.78m
Level: Basement - Other 3.57m X 10.32m
Level: Basement - Kitchen 3.24m X 4.87m
Level: Main - Living room 3.73m X 5.11m
Level: Main - Bedroom 3.24m X 2.38m
Level: Main - Bathroom 2.12m X 2.07m
Level: Main - Primary bedroom 3.77m X 3.45m
Level: Main
- Listing source url Https://www.realtor.ca/real-estate/28602072/781-cameron-street-peterborough-south-west-5-west
- Listing type identifier Idx

$-1,600
/ Month

