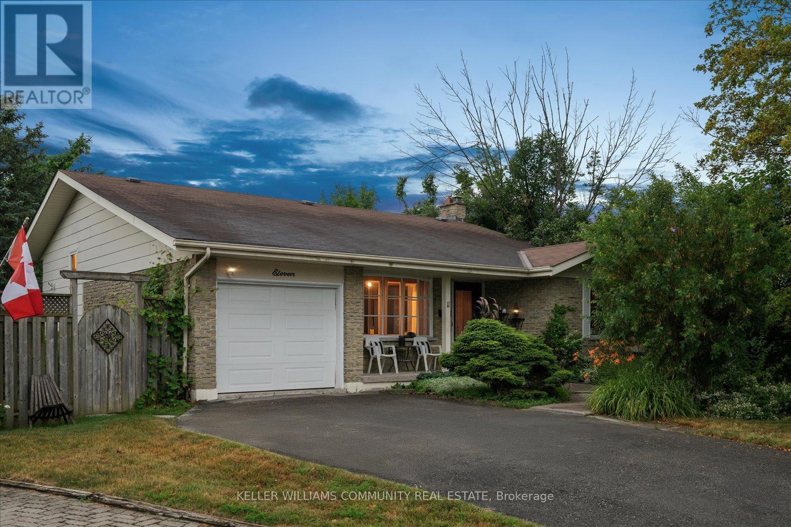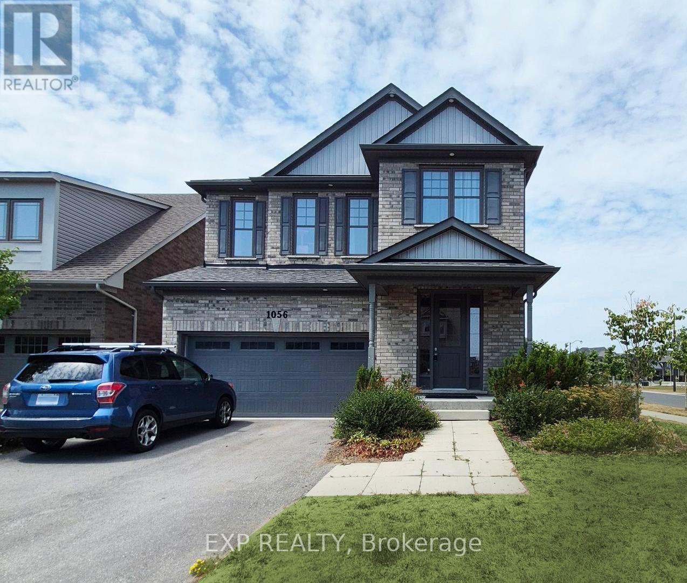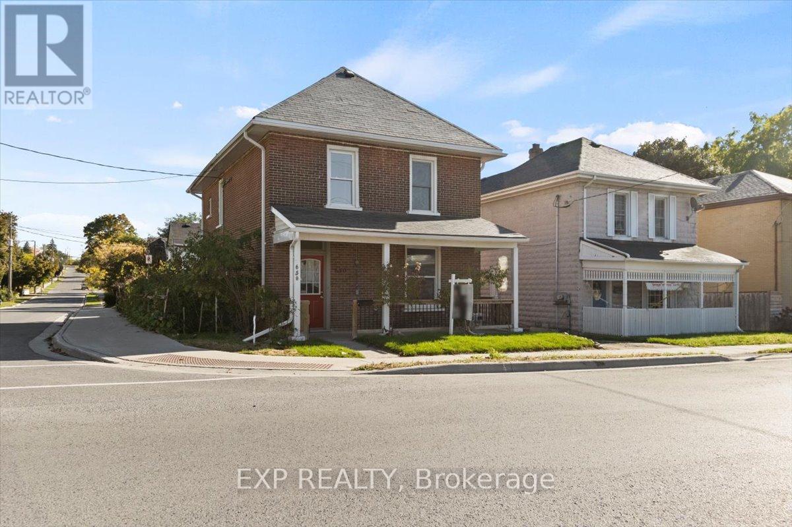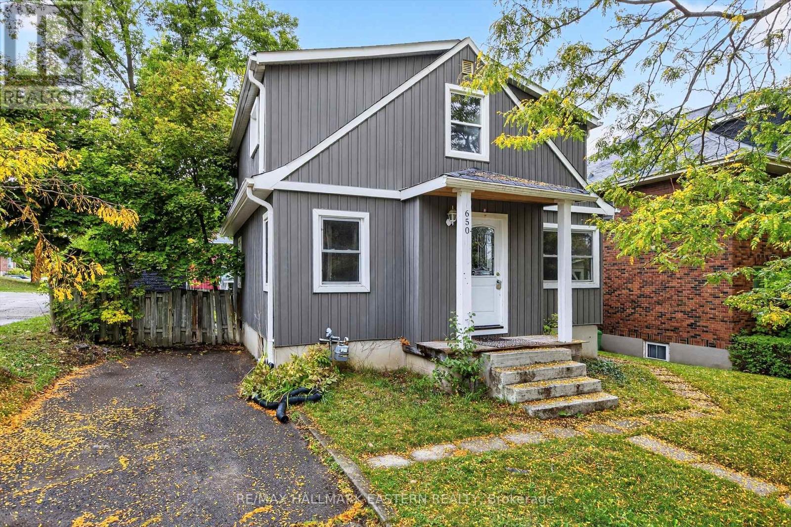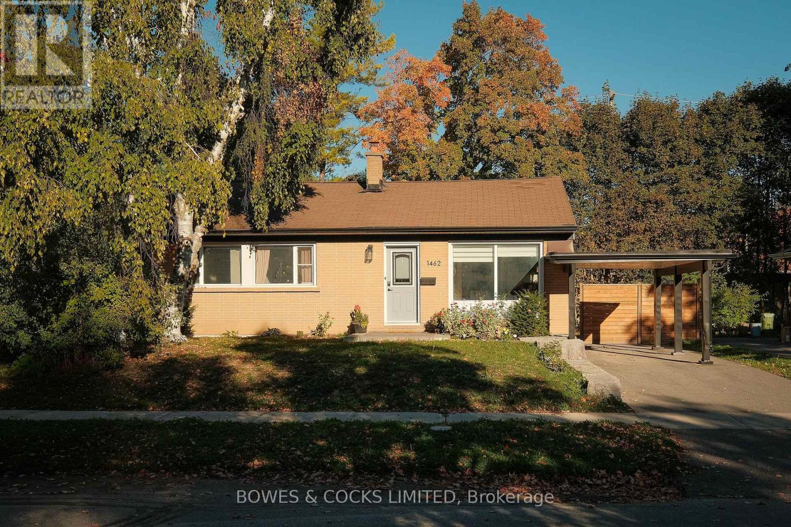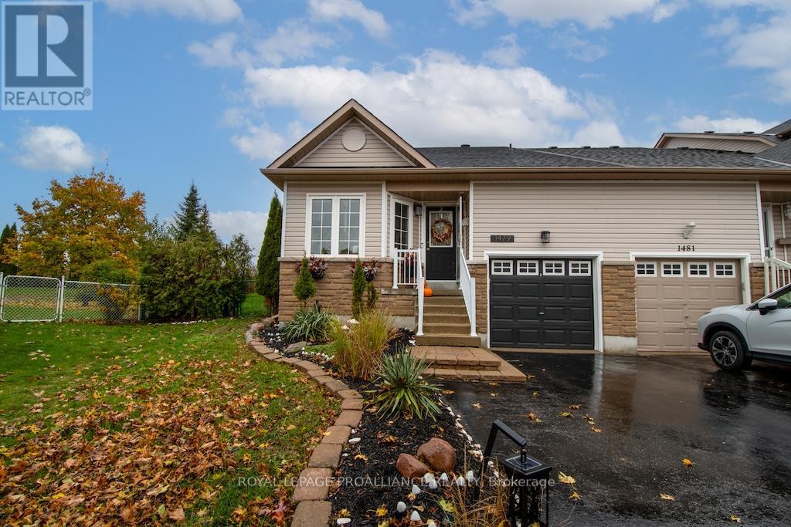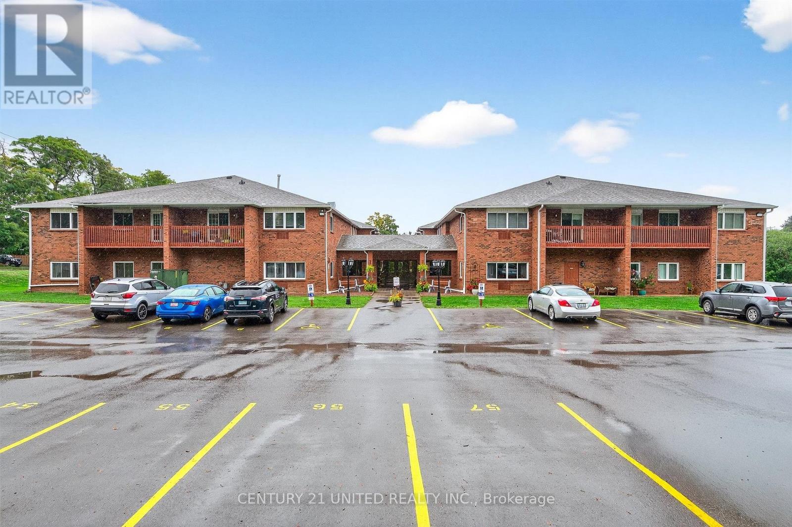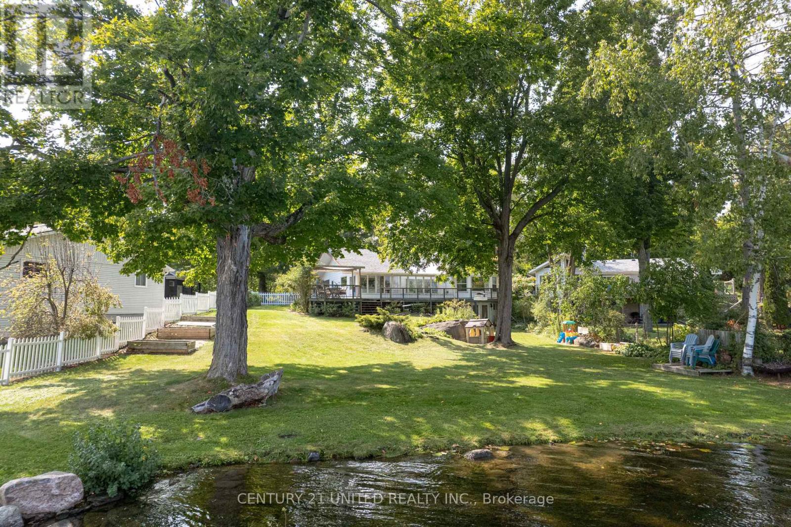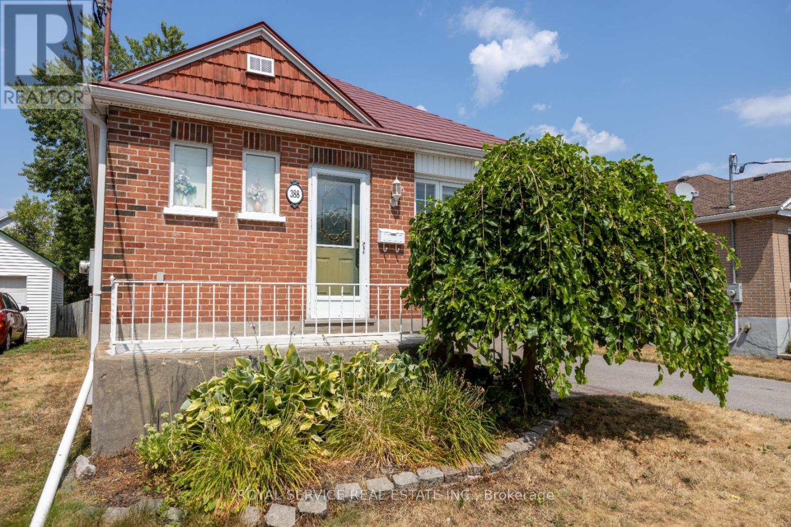- Houseful
- ON
- Peterborough
- Downey
- 788 Cumberland Ave Ward 5 Ave
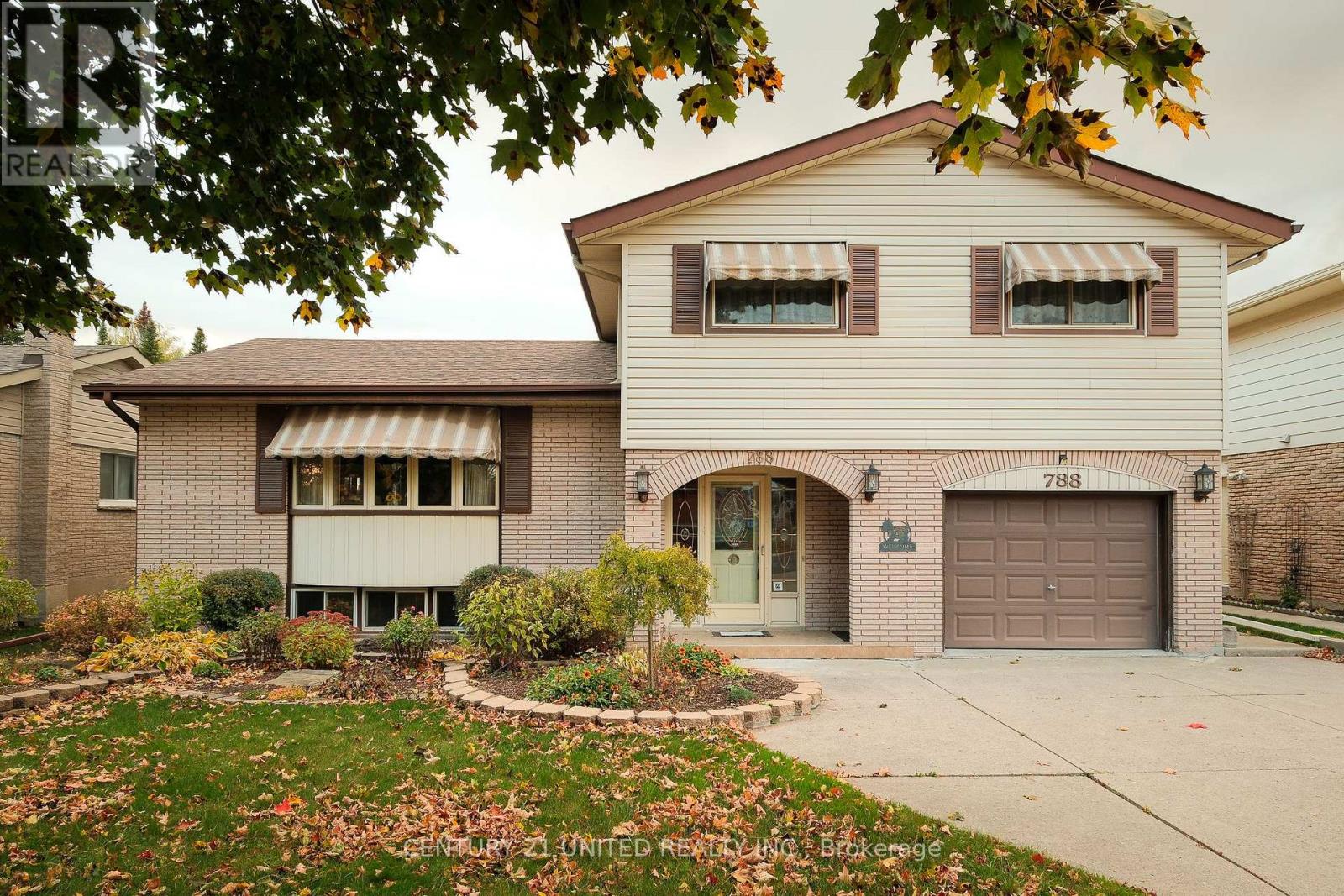
Highlights
Description
- Time on Housefulnew 5 days
- Property typeSingle family
- Neighbourhood
- Median school Score
- Mortgage payment
BEAUTIFULLY MAINTAINED TWO STOREY FAMILY HOME IN DESIRABLE NORTH END LOCATION. THIS FAMILY HOME OFFERS A LIST OF FEATURES INCLUDING A SPACIOUS MULTI LEVEL LAYOUT, BRIGHT SUN ROOM, ATTACHED GARAGE, AND A FULLY FENCED REAR YARD. THE MAIN LEVEL OFFERS A FOYER ENTRY THAT LEADS TO THE LIVING ROOM, KITCHEN DINING AREA, AND WALK OUT TO REAR SUNROOM. THE SECOND LEVEL INCLUDES A PRIMARY BEDROOM WITH 5 PC SEMI ENSUITE BATH AND TWO ADDITIONAL BEDROOMS. THE LOWER LEVEL OFFERS A SECOND SITTING ROOM WITH FIREPLACE, LAUNDRY AREA, TWO PC BATHROOM, AND BOTH A REAR YARD WALKOUT AND GARAGE ENTRY. THE BASEMENT IS SPACIOUS AND INCLUDES A FAMILY REC ROOM, FULL BATHROOM, BAR AREA, AND LOWER-LEVEL UTILITY ROOM STORAGE SPACE. ADDITIONAL FEATURES INCLUDE IN GROUND IRRIGATION SYSTEM, CUSTOM LANDSCAPING, FLORIDA SUNROOM, HIGH EFFICIENCY NATURAL GAS FURANCE 2018, GENERAC GENERATOR SYSTEM, AND MORE. PRIME NORTH END LOCATION WITH EASY ACCESS TO LOCAL AMENITIES. (id:63267)
Home overview
- Cooling Central air conditioning
- Heat source Natural gas
- Heat type Forced air
- Sewer/ septic Sanitary sewer
- Fencing Fenced yard
- # parking spaces 4
- Has garage (y/n) Yes
- # full baths 2
- # half baths 1
- # total bathrooms 3.0
- # of above grade bedrooms 3
- Has fireplace (y/n) Yes
- Community features School bus
- Subdivision Northcrest ward 5
- Lot desc Lawn sprinkler
- Lot size (acres) 0.0
- Listing # X12483127
- Property sub type Single family residence
- Status Active
- 3rd bedroom 3.98m X 3.58m
Level: 2nd - Bathroom 3.96m X 4.72m
Level: 2nd - Primary bedroom 4.72m X 3.96m
Level: 2nd - 2nd bedroom 3.39m X 3.37m
Level: 2nd - Utility 8.04m X 3.13m
Level: Basement - Bathroom 2.67m X 2.54m
Level: Basement - Recreational room / games room 3.92m X 6.24m
Level: Basement - Other 2.82m X 2.83m
Level: Basement - Laundry 3.49m X 2.73m
Level: Lower - Foyer 3.04m X 2.61m
Level: Lower - Sitting room 4.88m X 3.38m
Level: Lower - Bathroom 1.37m X 1.35m
Level: Lower - Family room 6.44m X 4.1m
Level: Main - Dining room 3.84m X 3.05m
Level: Main - Kitchen 3.81m X 3.4m
Level: Main - Sunroom 4.68m X 4.34m
Level: Main
- Listing source url Https://www.realtor.ca/real-estate/29034482/788-cumberland-avenue-peterborough-northcrest-ward-5-northcrest-ward-5
- Listing type identifier Idx

$-1,733
/ Month

