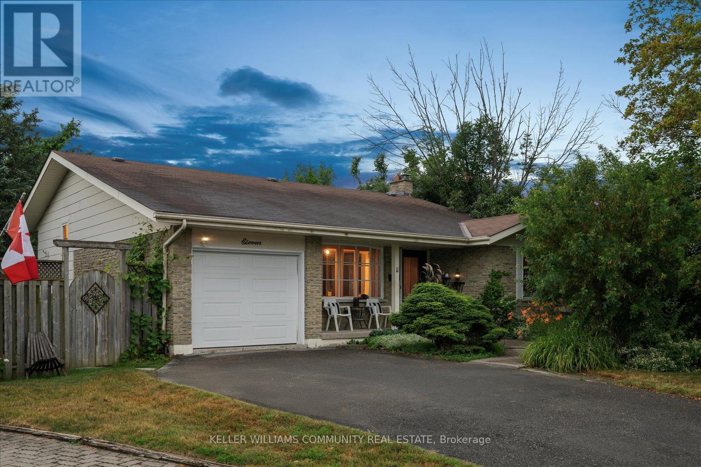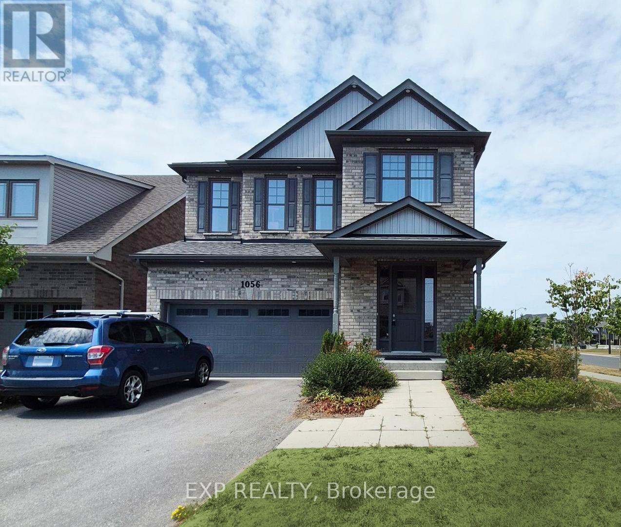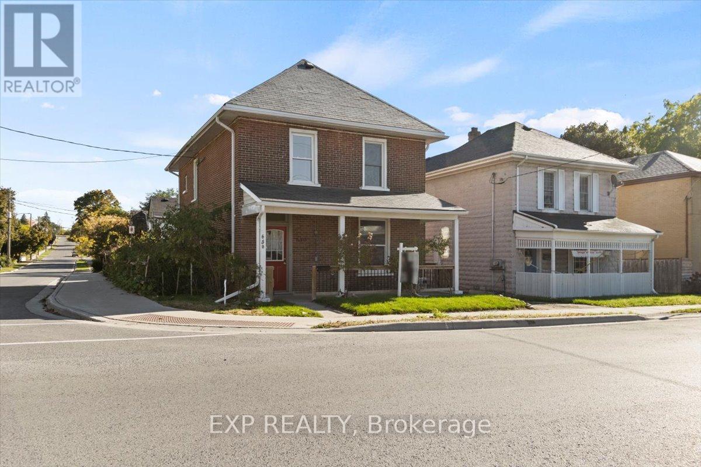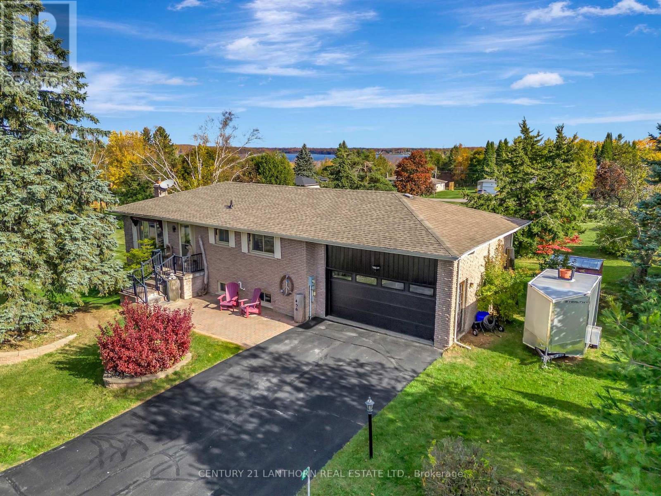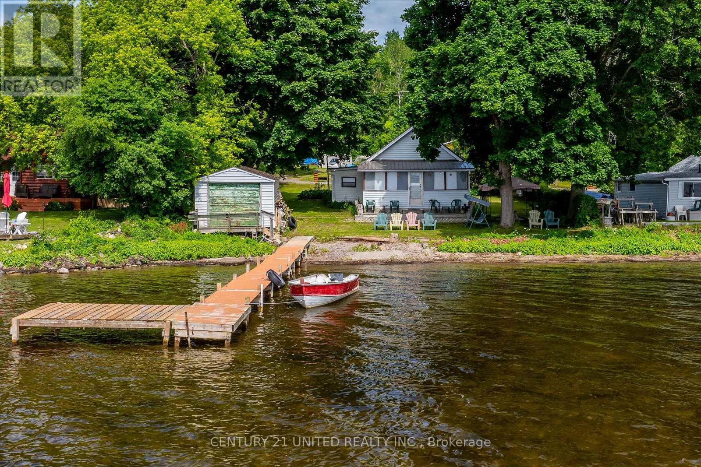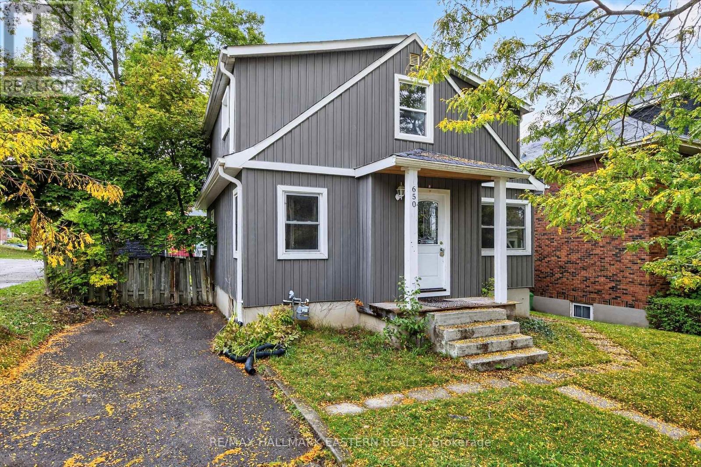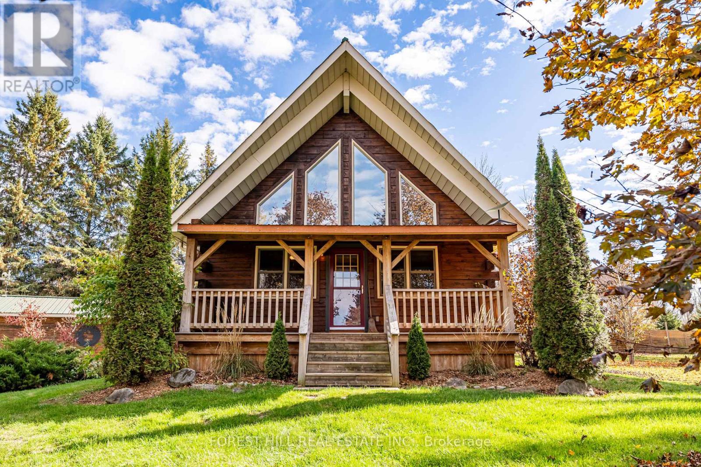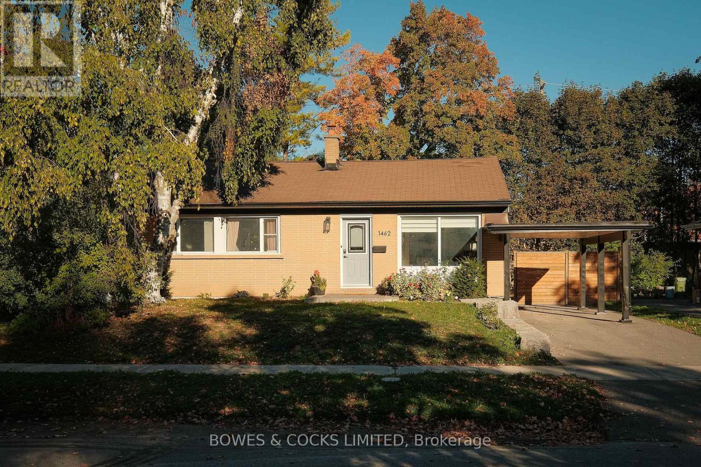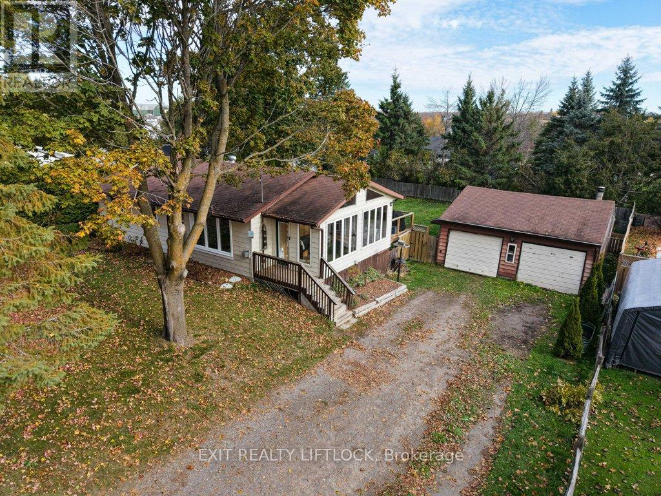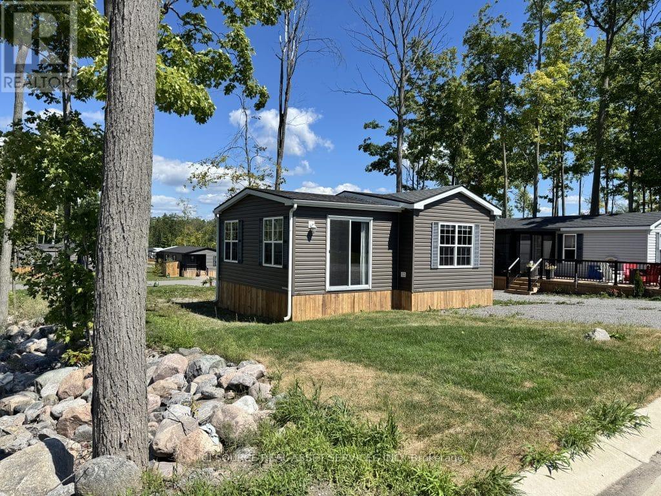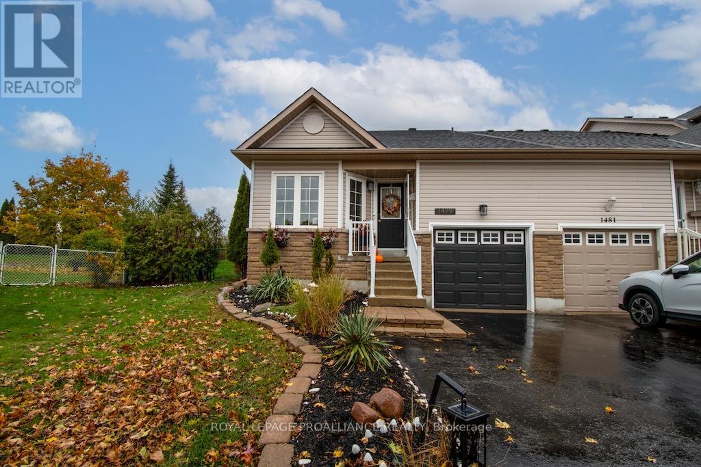- Houseful
- ON
- Peterborough
- Kawartha
- 8 Oakwood Crescent Ward 2
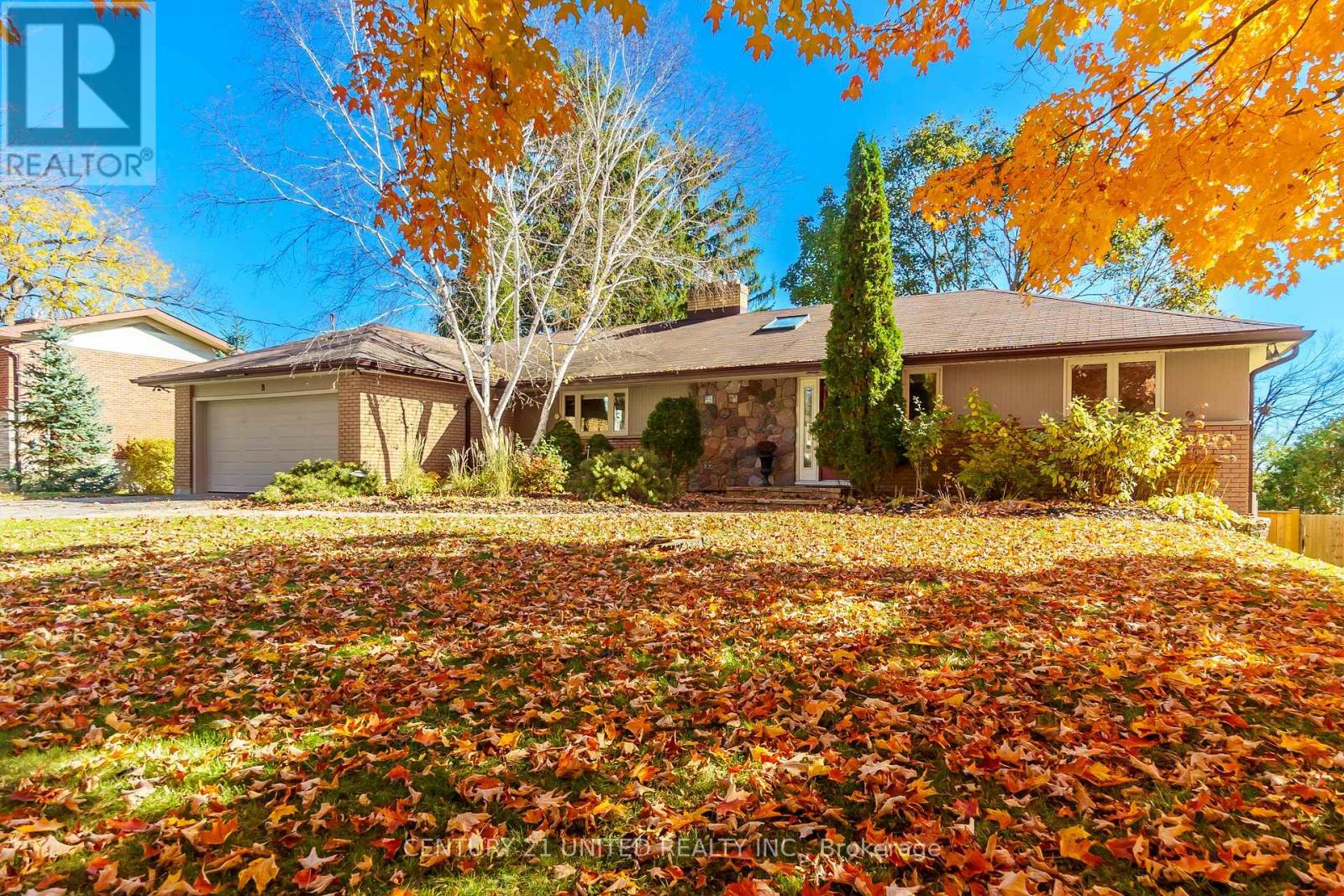
8 Oakwood Crescent Ward 2
For Sale
45 Days
$1,050,000 $100K
$949,900
5 beds
3 baths
8 Oakwood Crescent Ward 2
For Sale
45 Days
$1,050,000 $100K
$949,900
5 beds
3 baths
Highlights
This home is
50%
Time on Houseful
45 Days
Home features
Garage
School rated
6.3/10
Peterborough
-0.47%
Description
- Time on Houseful45 days
- Property typeSingle family
- StyleBungalow
- Neighbourhood
- Median school Score
- Mortgage payment
Impressive 5 bedroom bungalow located on a low traffic street in prime West End Peterborough. Beautifully maintained, pristine condition, renovated bathrooms and kitchen, hardwood, 2 fireplaces, mudroom and double car garage. Wall to wall windows overlooking the sensational yard and sparkling blue inground pool. Full walkout on the spectacular lower level connects to the pool and garden. Enjoy the private patio and views of the hillsides in the distance. This home has so much to offer: location, views, pool, privacy, condition .... just move in and enjoy. A pre-inspected home. (id:63267)
Home overview
Amenities / Utilities
- Cooling Wall unit
- Heat source Electric
- Heat type Baseboard heaters
- Has pool (y/n) Yes
- Sewer/ septic Sanitary sewer
Exterior
- # total stories 1
- Fencing Fully fenced
- # parking spaces 6
- Has garage (y/n) Yes
Interior
- # full baths 2
- # half baths 1
- # total bathrooms 3.0
- # of above grade bedrooms 5
- Has fireplace (y/n) Yes
Location
- Subdivision Monaghan ward 2
Lot/ Land Details
- Lot desc Landscaped, lawn sprinkler
Overview
- Lot size (acres) 0.0
- Listing # X12413641
- Property sub type Single family residence
- Status Active
Rooms Information
metric
- Cold room 2.82m X 2.09m
Level: Lower - Bedroom 4.01m X 3.8m
Level: Lower - Bedroom 3.67m X 3.38m
Level: Lower - Laundry 2.82m X 3.5m
Level: Lower - Recreational room / games room 3.72m X 7.07m
Level: Lower - Office 3.4m X 4.83m
Level: Lower - Bedroom 4.01m X 3.02m
Level: Lower - Dining room 3.65m X 2.58m
Level: Main - Primary bedroom 3.78m X 4.79m
Level: Main - Kitchen 3.75m X 4.55m
Level: Main - Living room 4.63m X 6.68m
Level: Main - Bedroom 3.21m X 2.99m
Level: Main - Mudroom 3.01m X 3.47m
Level: Main
SOA_HOUSEKEEPING_ATTRS
- Listing source url Https://www.realtor.ca/real-estate/28884285/8-oakwood-crescent-peterborough-monaghan-ward-2-monaghan-ward-2
- Listing type identifier Idx
The Home Overview listing data and Property Description above are provided by the Canadian Real Estate Association (CREA). All other information is provided by Houseful and its affiliates.

Lock your rate with RBC pre-approval
Mortgage rate is for illustrative purposes only. Please check RBC.com/mortgages for the current mortgage rates
$-2,533
/ Month25 Years fixed, 20% down payment, % interest
$
$
$
%
$
%

Schedule a viewing
No obligation or purchase necessary, cancel at any time
Nearby Homes
Real estate & homes for sale nearby

