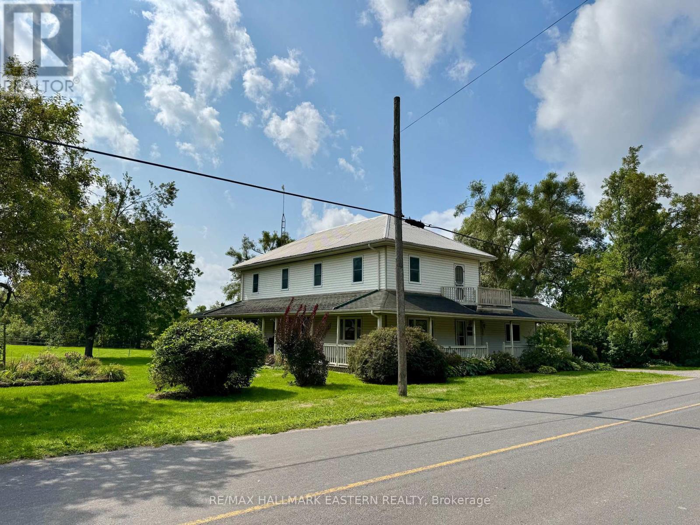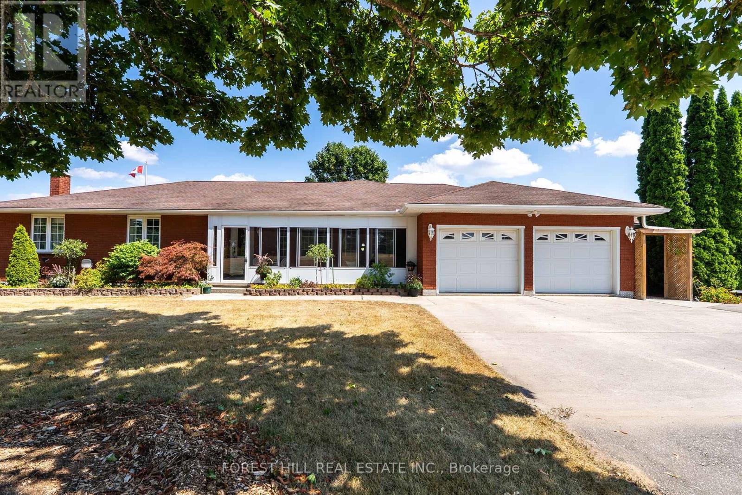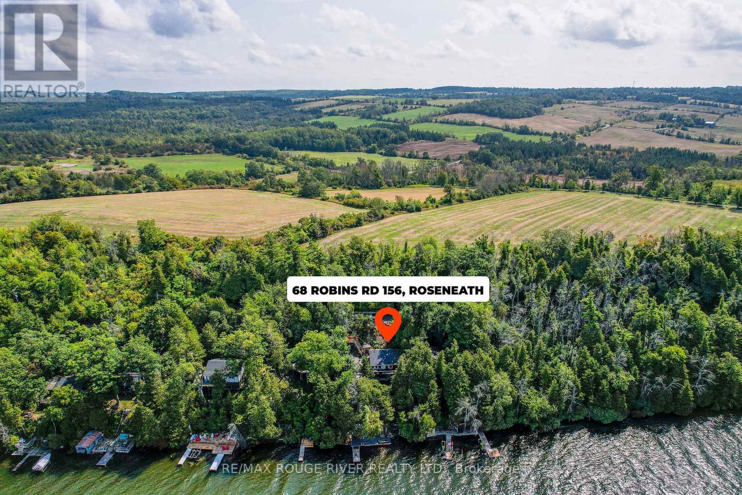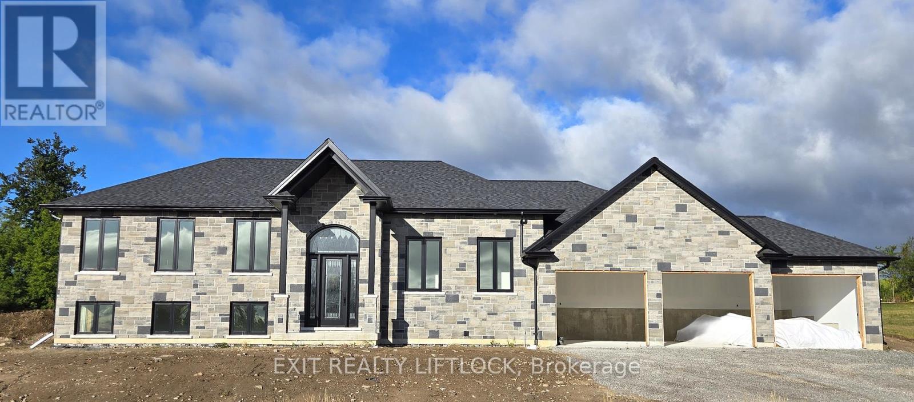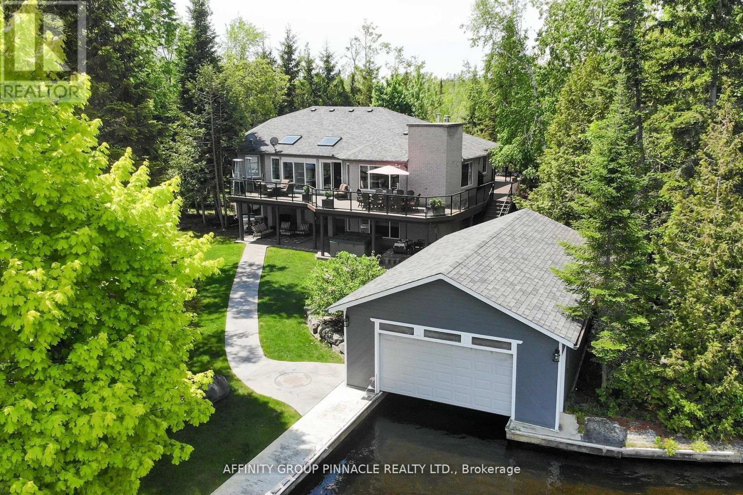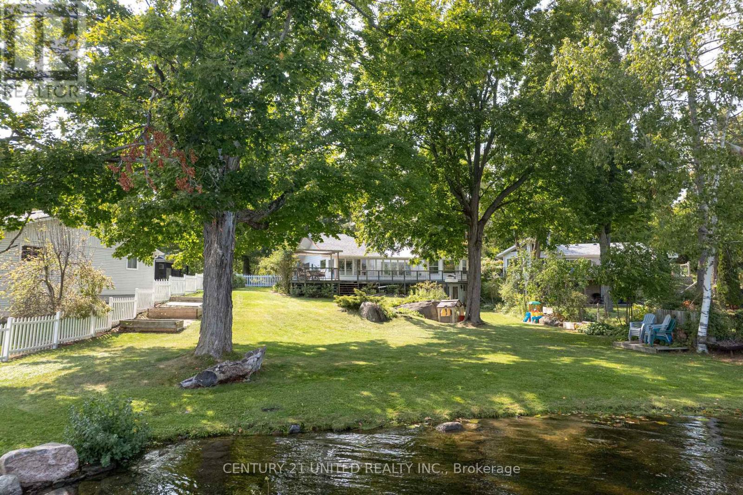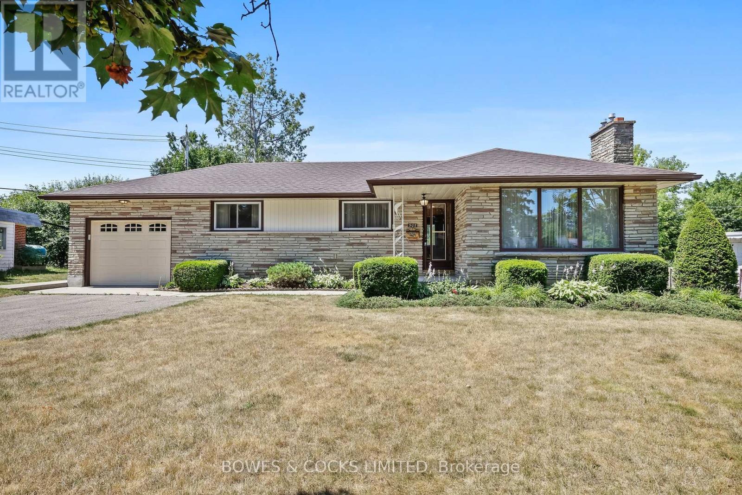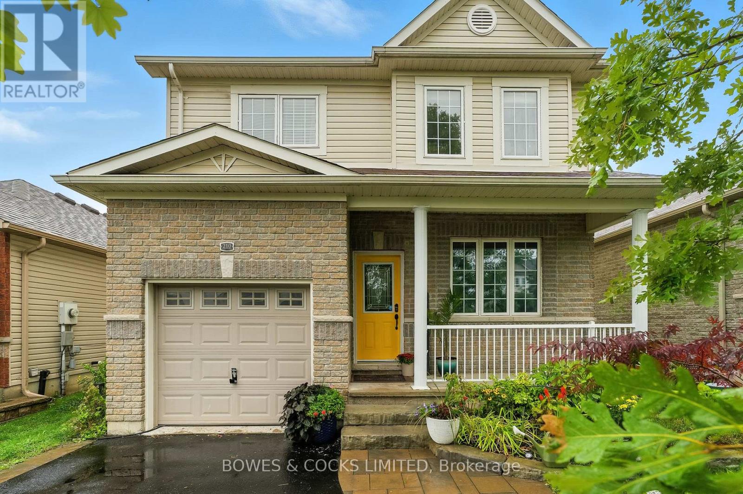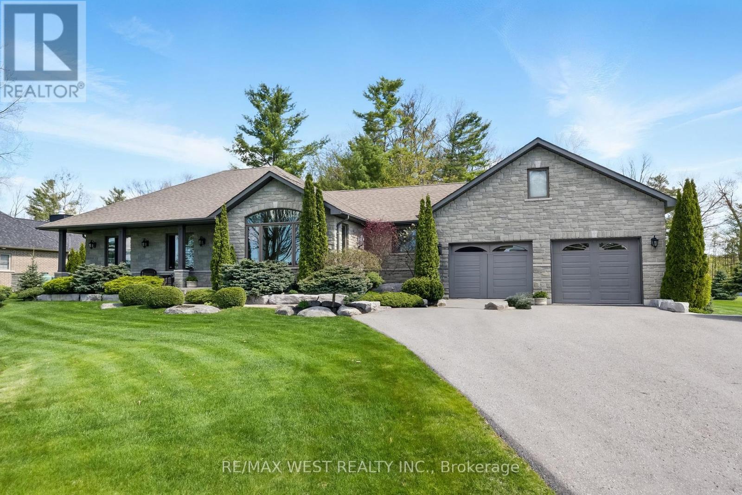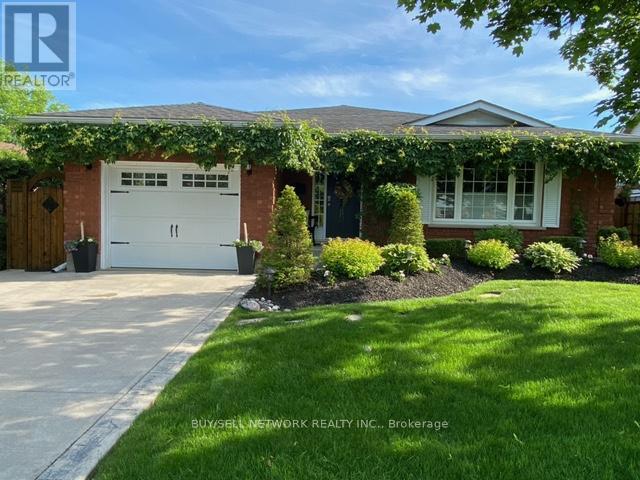- Houseful
- ON
- Peterborough
- K9J
- 803 Crowley Crescent Ward 2
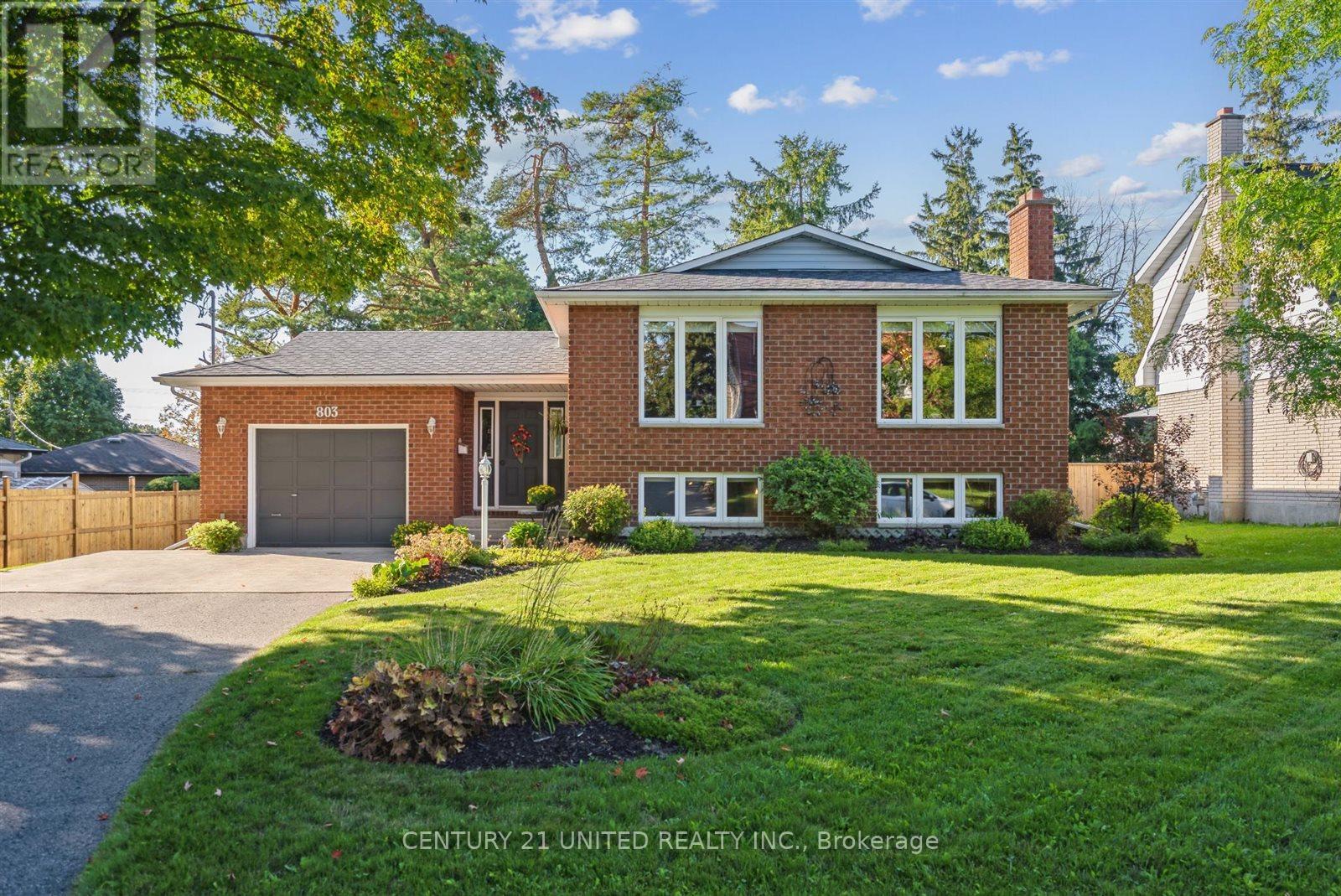
Highlights
Description
- Time on Housefulnew 23 hours
- Property typeSingle family
- StyleRaised bungalow
- Median school Score
- Mortgage payment
Discover this beautiful raised bungalow, situated in a quiet, sought after west end neighbourhood. It is offered for sale for the first time by original owners and has been lovingly maintained. The home is conveniently located near excellent schools, the hospital, pickleball courts, Jackson Creek Park and Rotary Trails, making it ideal for nature lovers and outdoor enthusiasts. Featuring gleaming hardwood and 3 spacious bedrooms on the main floor, an additional bedroom on the lower level along with 2 bathrooms, making it perfectly suited for a growing family. The lower level boasts a generous family room with large, bright windows and a cozy wood burning fireplace, providing a perfect spot to unwind. Step outside to find a welcoming backyard deck and private yard for relaxation and family gatherings. This home is on a quiet crescent ideal for children to play outdoors safely. Easy to access Hwy 7 and Hwy 115 for commuters. This home shows pride of ownership and is a pleasure show! Book your viewing today! (id:63267)
Home overview
- Cooling Central air conditioning
- Heat source Natural gas
- Heat type Forced air
- Sewer/ septic Sanitary sewer
- # total stories 1
- # parking spaces 5
- Has garage (y/n) Yes
- # full baths 2
- # total bathrooms 2.0
- # of above grade bedrooms 4
- Community features School bus
- Subdivision Monaghan ward 2
- Directions 2198564
- Lot size (acres) 0.0
- Listing # X12387814
- Property sub type Single family residence
- Status Active
- Laundry 3.36m X 3.82m
Level: Lower - Workshop 3.56m X 3.82m
Level: Lower - Family room 9.65m X 7.1m
Level: Lower - 4th bedroom 4.63m X 3.18m
Level: Lower - Kitchen 4.47m X 3.5m
Level: Main - Dining room 3.35m X 3.5m
Level: Main - Primary bedroom 3.61m X 3.5m
Level: Main - 3rd bedroom 2.95m X 3.5m
Level: Main - 2nd bedroom 3.29m X 3.5m
Level: Main - Living room 6.84m X 3.5m
Level: Main
- Listing source url Https://www.realtor.ca/real-estate/28828239/803-crowley-crescent-peterborough-monaghan-ward-2-monaghan-ward-2
- Listing type identifier Idx

$-1,840
/ Month

