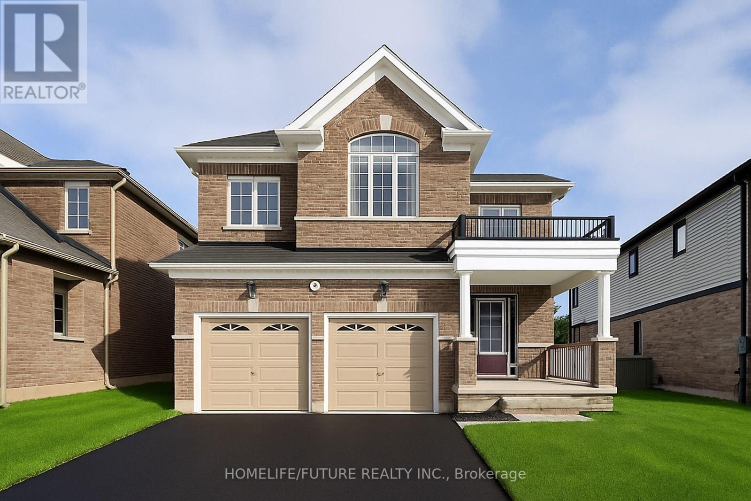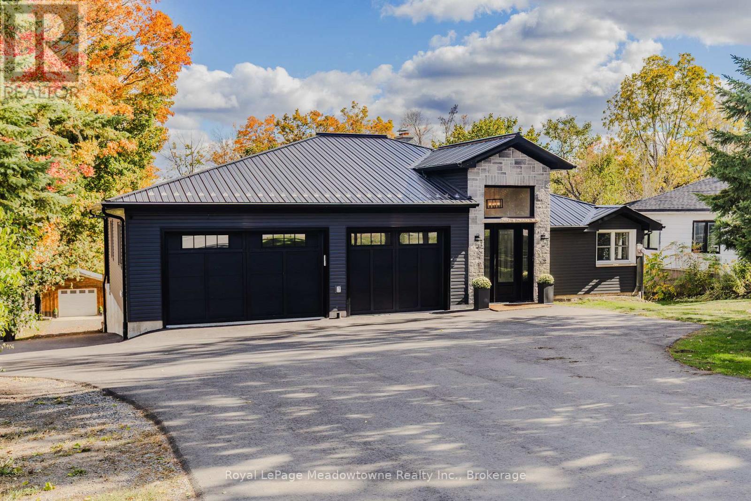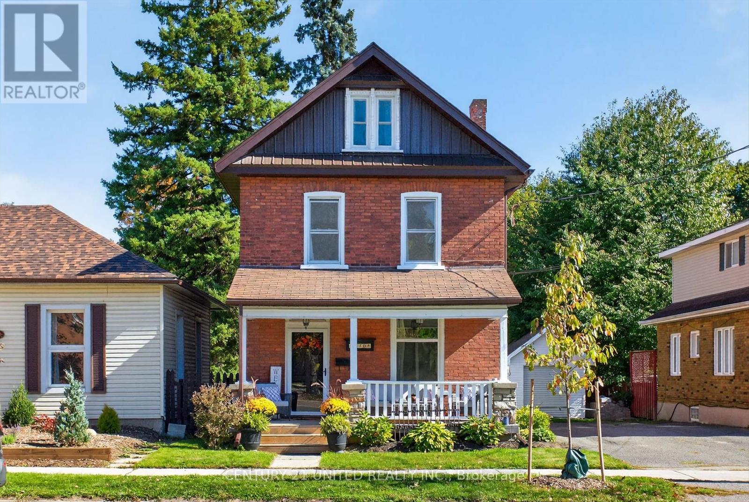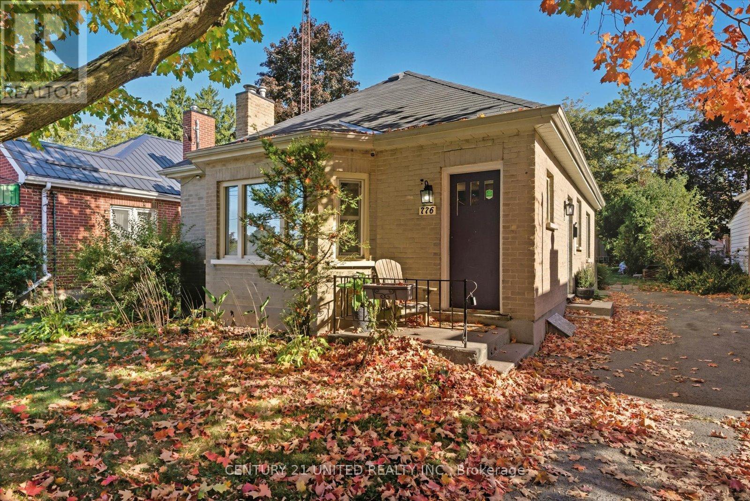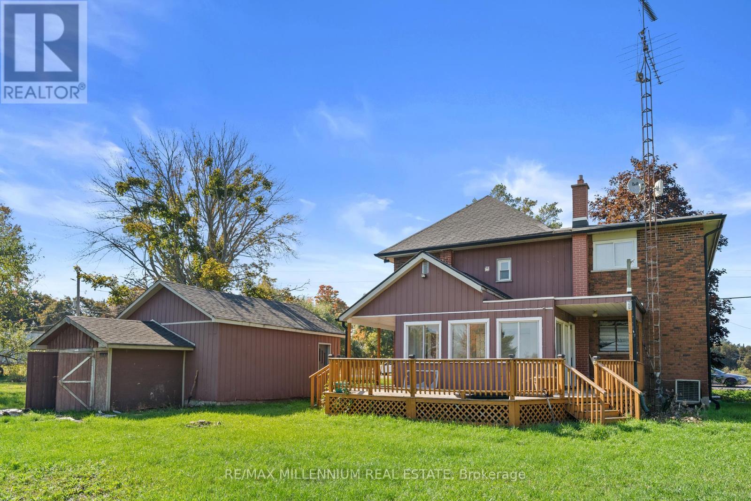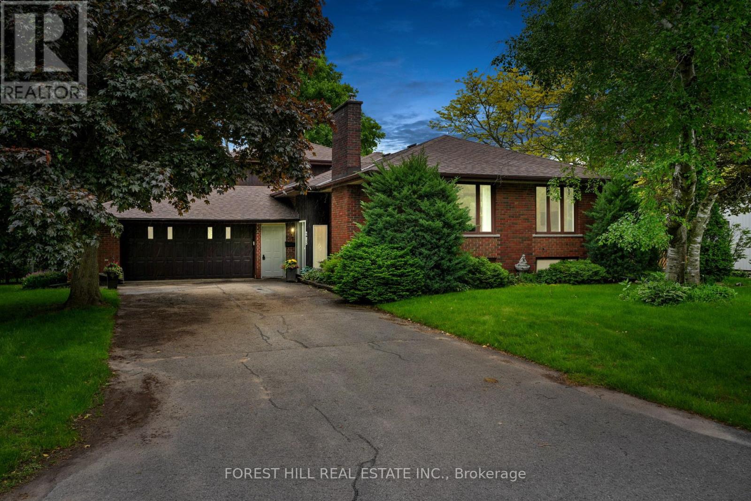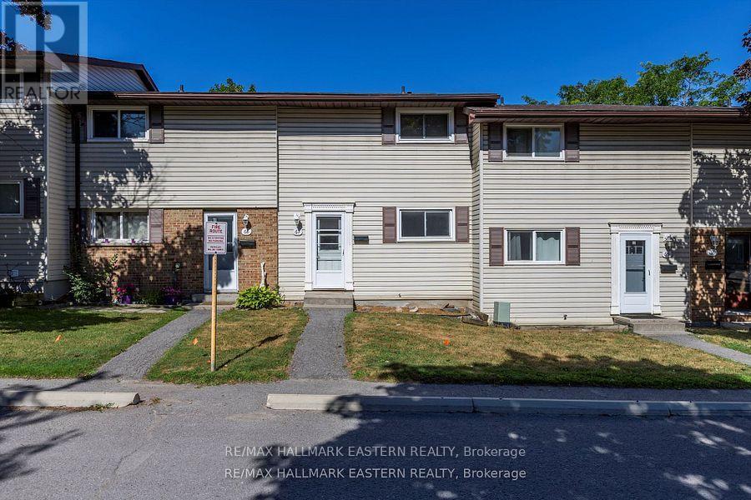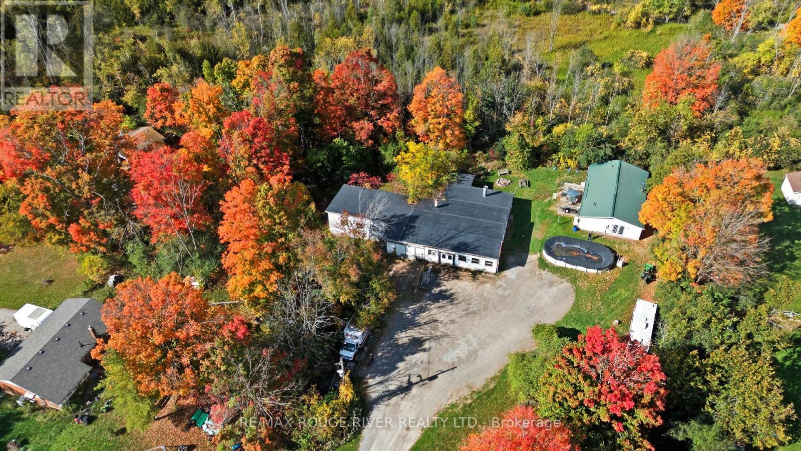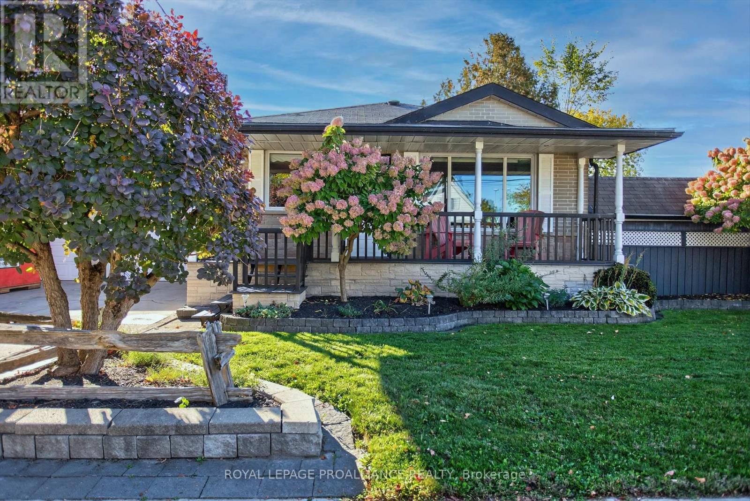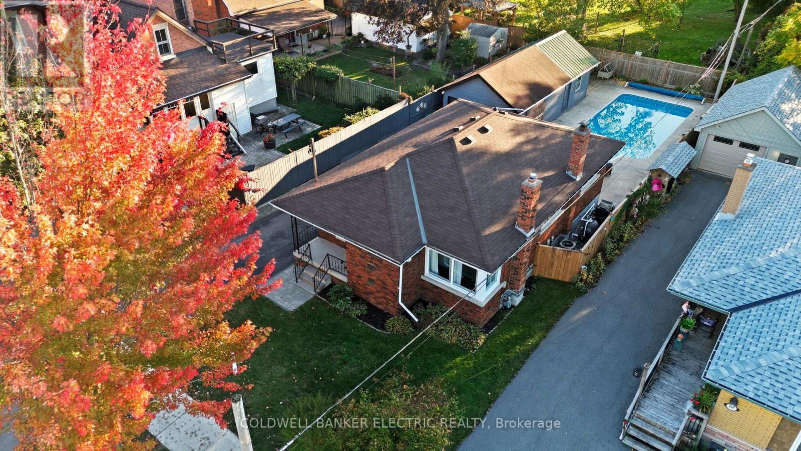- Houseful
- ON
- Peterborough
- Beavermead
- 810 Hargrove Trail Ward 4
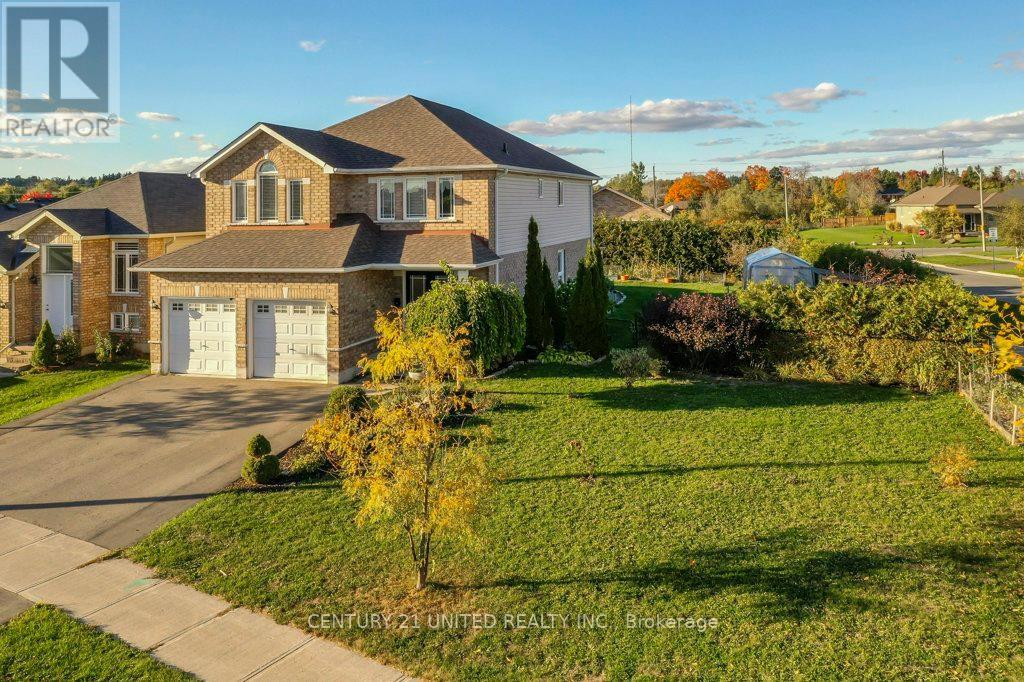
Highlights
Description
- Time on Housefulnew 8 hours
- Property typeSingle family
- Neighbourhood
- Median school Score
- Mortgage payment
Welcome home to this spacious 2-storey family retreat with a double attached garage on a premium oversized lot! Built in 2012 and thoughtfully designed, this 4-bedroom, 3-bath home (with a 4th bath roughed-in downstairs) offers comfort, space, and convenience. The kitchen is a chefs delightfeaturing a large island, great storage, and a 36 gas rangeperfect for creating family dinners and memories. Step out from the kitchen to your fenced, private backyard complete with fruit trees and berry bushes. The elegant spiral staircase adds charm and flow throughout the home. The partially finished basement offers flexible space to design your own family room, home office, or hobby area. Located in a wonderful family-friendly neighbourhood with excellent schools, youll also enjoy easy access to the nearby Rotary Trails for walking and biking, and Beavermead Park just around the corner for summer fun and swimming. (id:63267)
Home overview
- Cooling Air exchanger
- Heat source Natural gas
- Heat type Forced air
- Sewer/ septic Sanitary sewer
- # total stories 2
- Fencing Fenced yard
- # parking spaces 5
- Has garage (y/n) Yes
- # full baths 2
- # half baths 1
- # total bathrooms 3.0
- # of above grade bedrooms 4
- Subdivision Ashburnham ward 4
- Lot size (acres) 0.0
- Listing # X12457265
- Property sub type Single family residence
- Status Active
- Bedroom 3.59m X 3.3m
Level: 2nd - Bathroom 3.08m X 4.01m
Level: 2nd - Bedroom 4.72m X 3.3m
Level: 2nd - Primary bedroom 5.58m X 6.43m
Level: 2nd - Bedroom 3.95m X 5.33m
Level: 2nd - Bathroom 3.63m X 2.38m
Level: 2nd - Other 4.81m X 10.71m
Level: Basement - Recreational room / games room 3.37m X 7.93m
Level: Basement - Family room 3.52m X 4.45m
Level: Main - Dining room 3.98m X 3.17m
Level: Main - Living room 5.49m X 3.64m
Level: Main - Kitchen 4.47m X 4.68m
Level: Main - Eating area 3.12m X 2.3m
Level: Main - Bathroom 0.81m X 2.18m
Level: Main
- Listing source url Https://www.realtor.ca/real-estate/28978446/810-hargrove-trail-peterborough-ashburnham-ward-4-ashburnham-ward-4
- Listing type identifier Idx

$-2,333
/ Month

