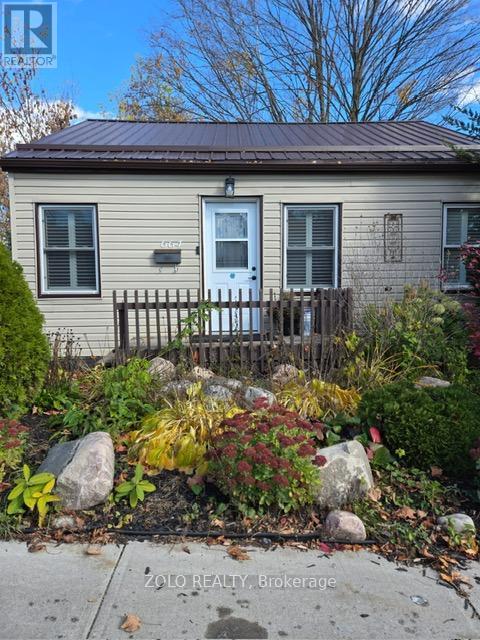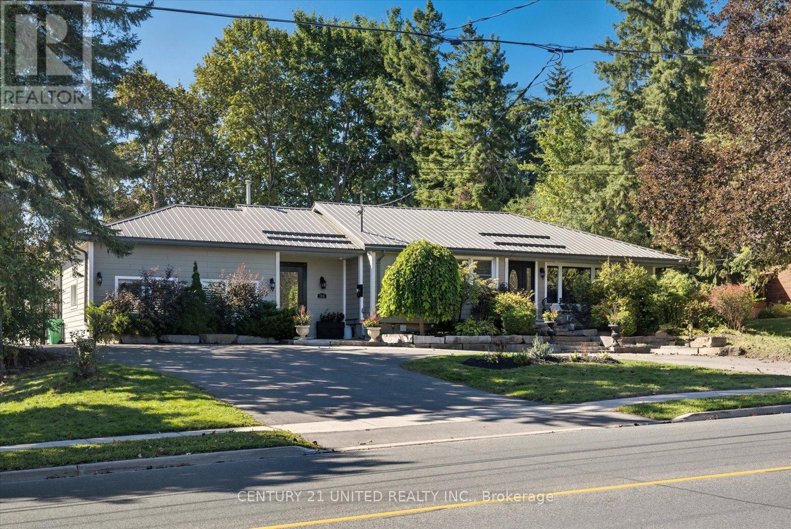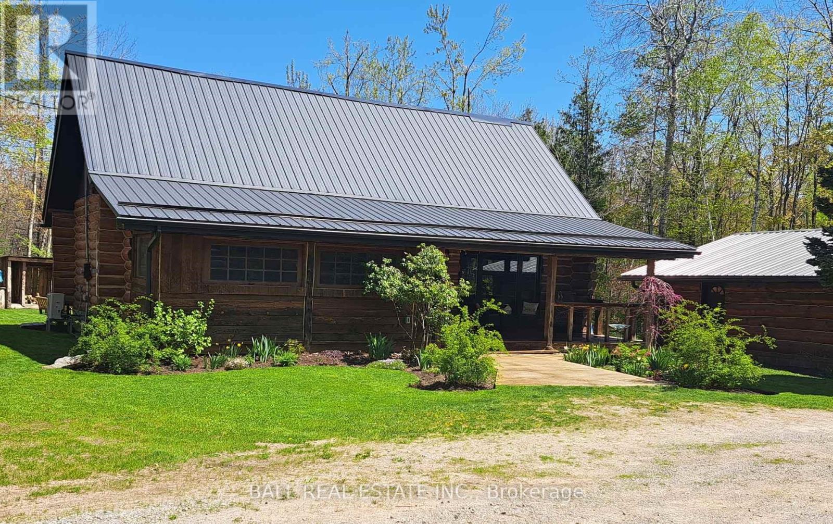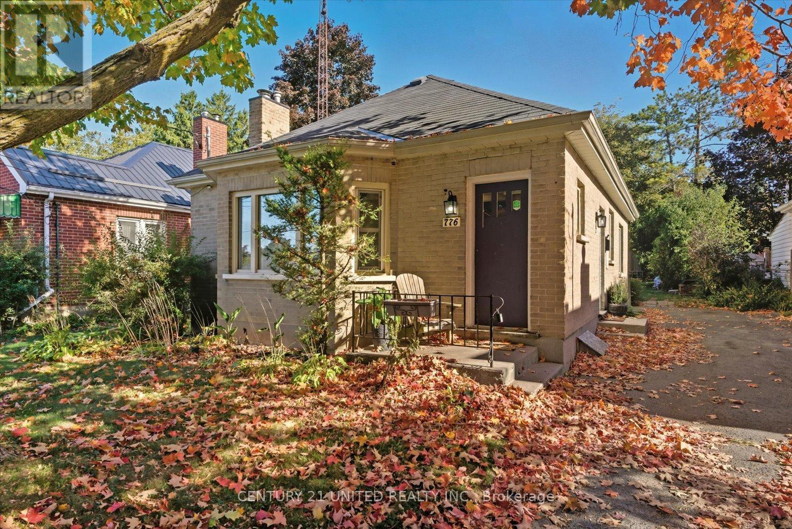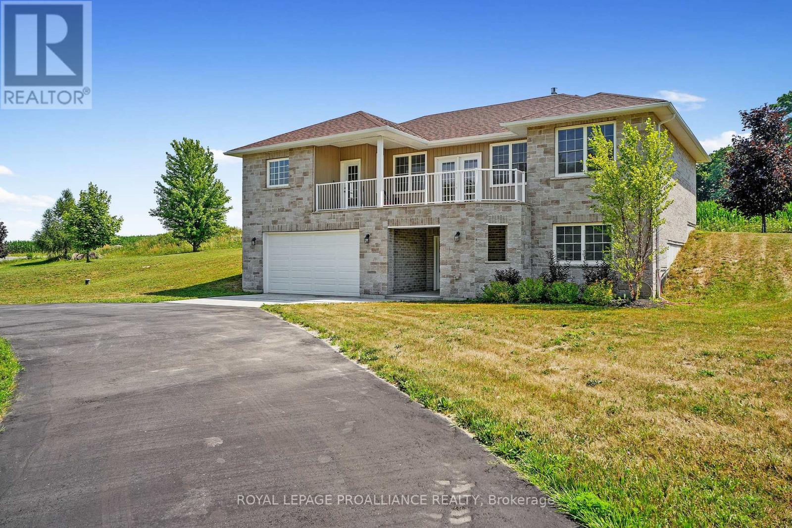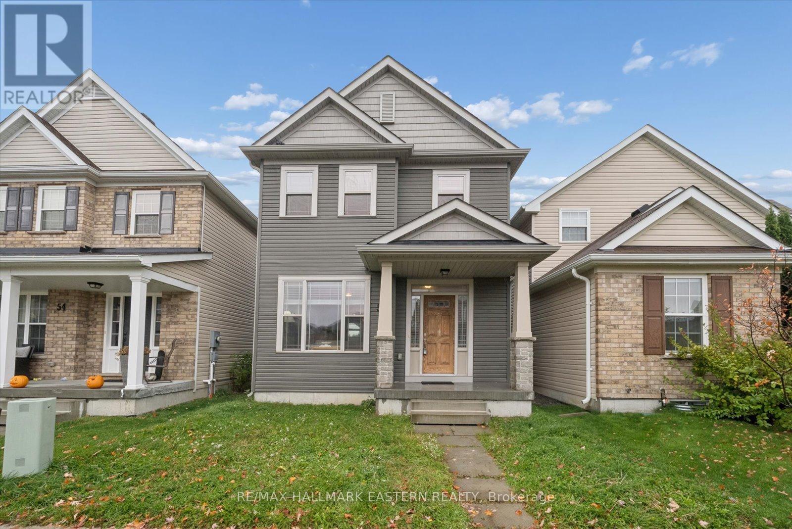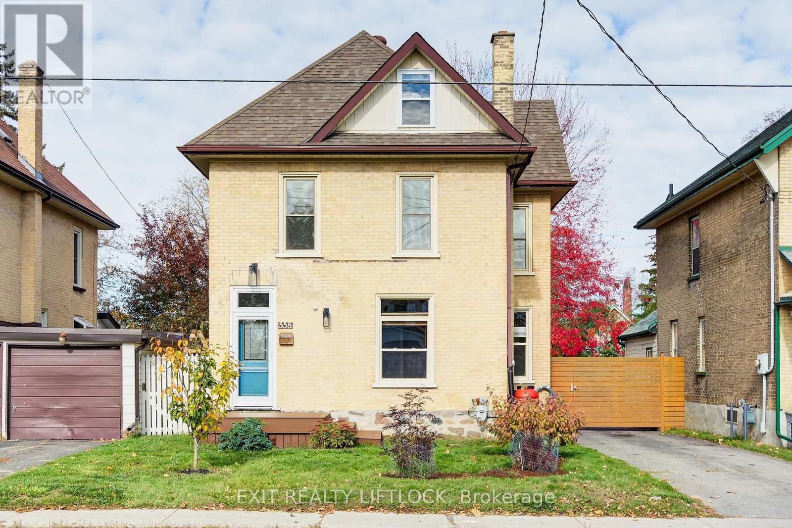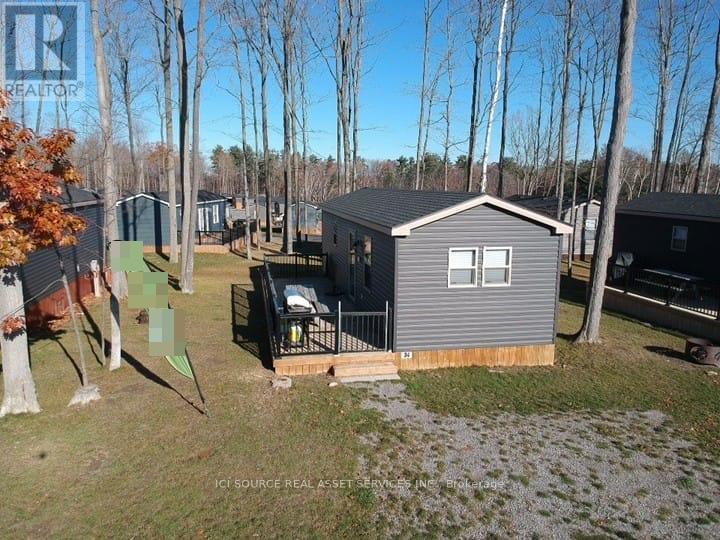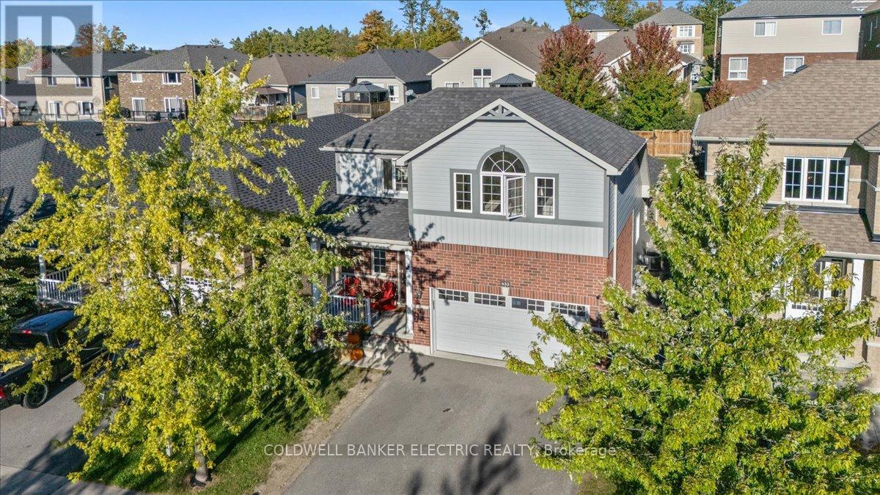- Houseful
- ON
- Peterborough
- Kenner
- 811 Morphet Ave Ward 1 Ave
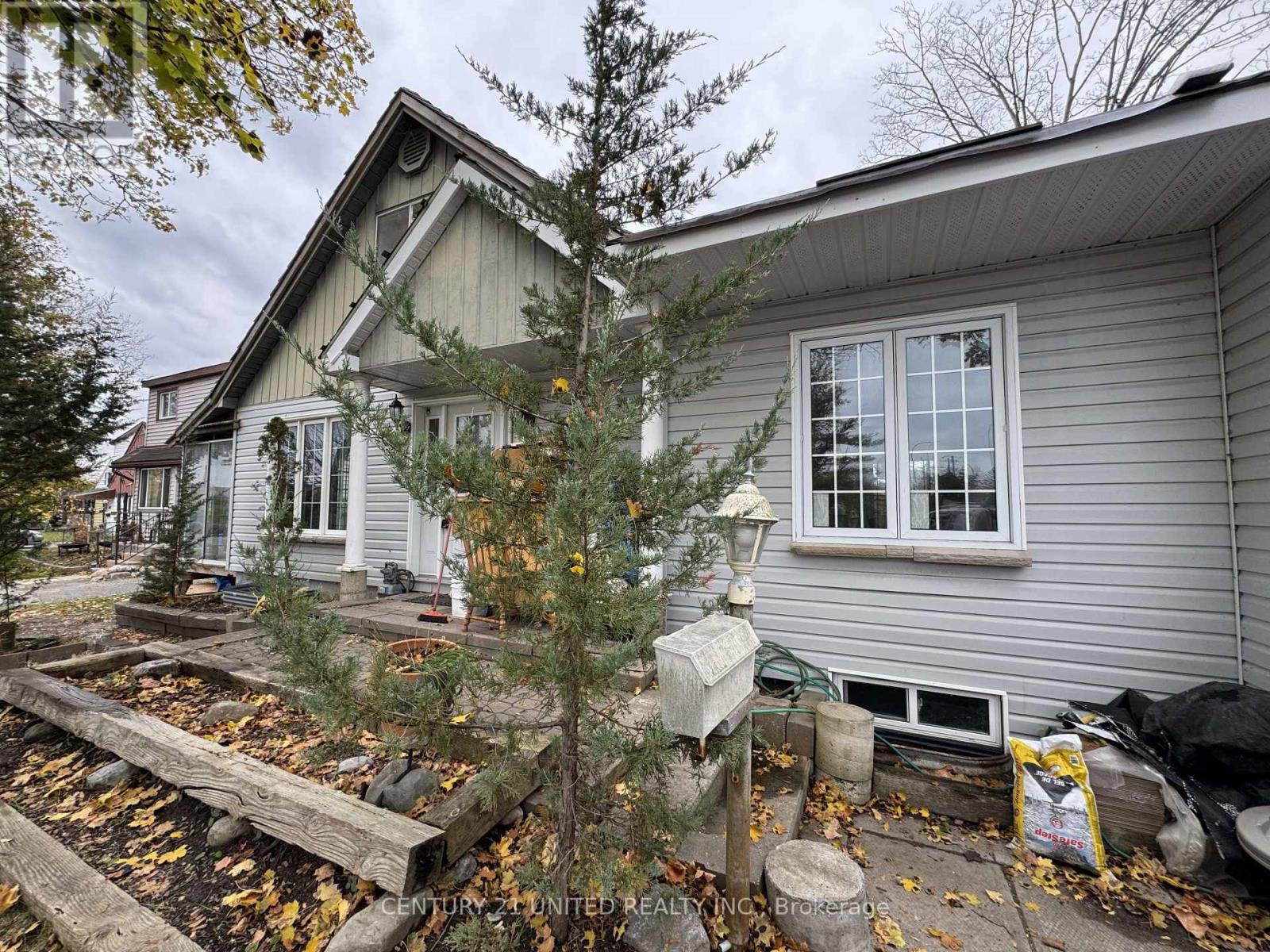
Highlights
Description
- Time on Housefulnew 8 hours
- Property typeSingle family
- Neighbourhood
- Median school Score
- Mortgage payment
Calling all investors, renovators, and handymen! Here's your chance to transform this diamond in the rough into your next success story. Set on a large, pie-shaped corner lot just steps from the Otonabee River and scenic Lock 19, this bright home offers cathedral ceilings, skylight windows, and potential galore. With walk-out access to the backyard and in-law suite possibilities in the lower level with its own entrance, the layout invites creative re-design. Enjoy water views, nearby trails, and the convenience of being minutes to Lansdowne St W., shopping, parks, and transit. Whether you're restoring its original charm or reimagining it entirely, this property offers tremendous upside for those with vision. Being sold "As Is, Where Is." Don't miss this rare opportunity to make it your own! (id:63267)
Home overview
- Cooling Central air conditioning
- Heat source Natural gas
- Heat type Forced air
- Sewer/ septic Sanitary sewer
- # total stories 2
- # parking spaces 3
- Has garage (y/n) Yes
- # full baths 2
- # half baths 1
- # total bathrooms 3.0
- # of above grade bedrooms 4
- Subdivision Otonabee ward 1
- View View of water, river view
- Water body name Otonabee river
- Lot size (acres) 0.0
- Listing # X12503490
- Property sub type Single family residence
- Status Active
- Primary bedroom 3.37m X 3.81m
Level: 2nd - 2nd bedroom 2.8m X 5.11m
Level: 2nd - Kitchen 2.57m X 3.24m
Level: Basement - Dining room 3.5m X 3.27m
Level: Basement - 3rd bedroom 3.33m X 3.12m
Level: Basement - Family room 3.39m X 6.12m
Level: Basement - Other 6.63m X 2.93m
Level: Basement - Family room 3.73m X 3.52m
Level: Ground - 3rd bedroom 6.87m X 3.06m
Level: Ground - Kitchen 3.02m X 3.52m
Level: Ground - Dining room 3.28m X 3.52m
Level: Ground - Living room 3.42m X 6.86m
Level: Ground
- Listing source url Https://www.realtor.ca/real-estate/29060694/811-morphet-avenue-peterborough-otonabee-ward-1-otonabee-ward-1
- Listing type identifier Idx

$-1,171
/ Month



