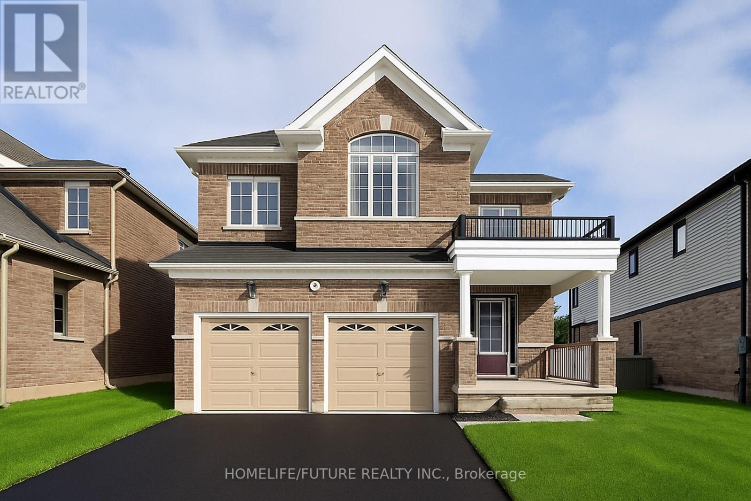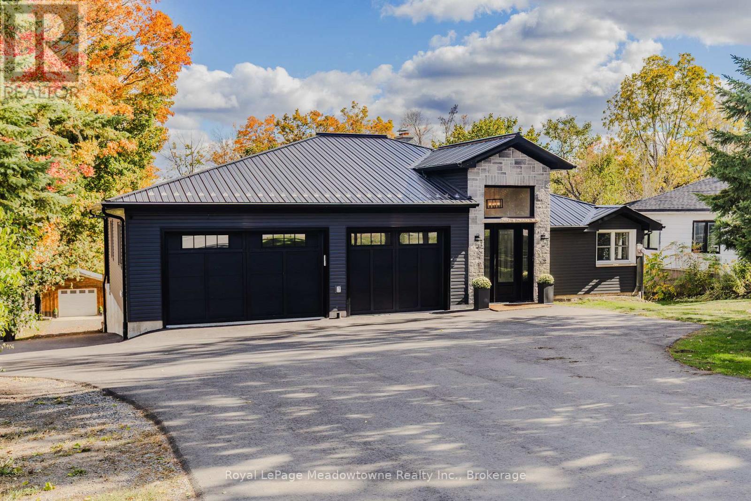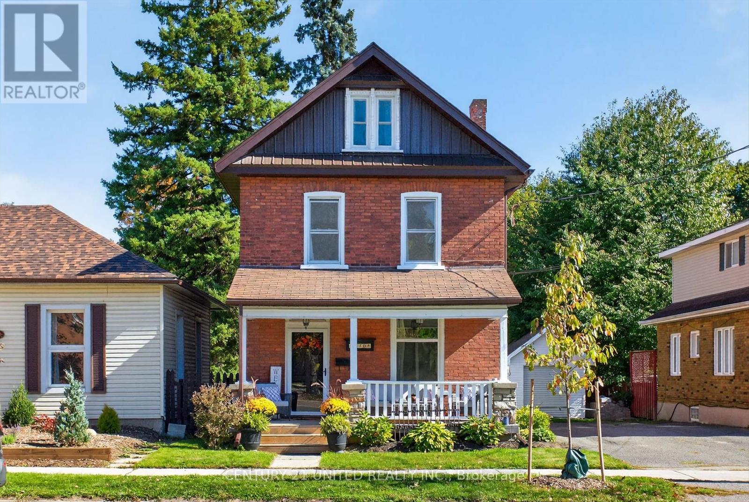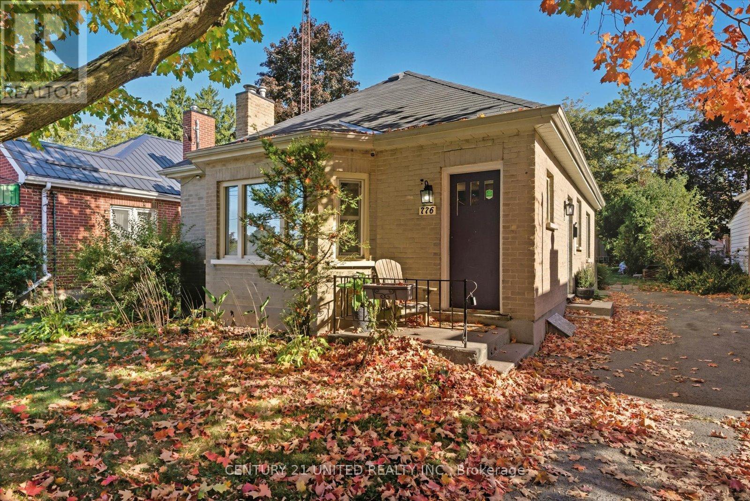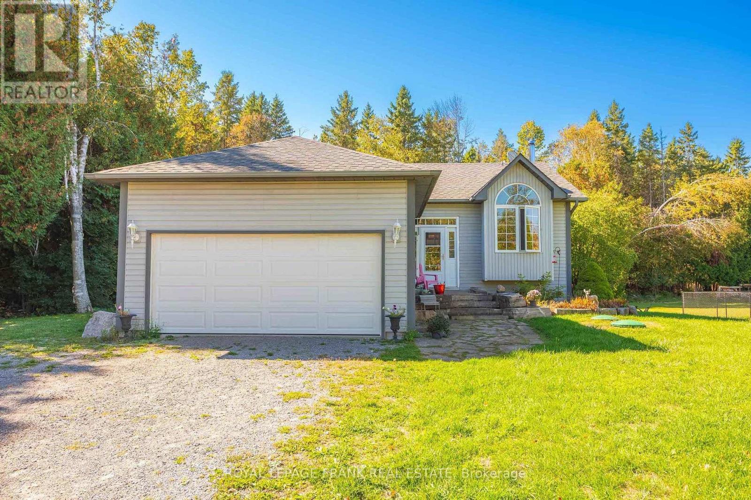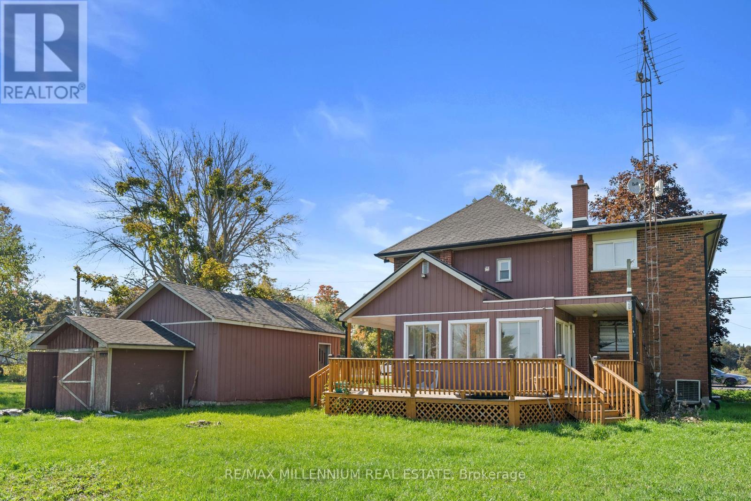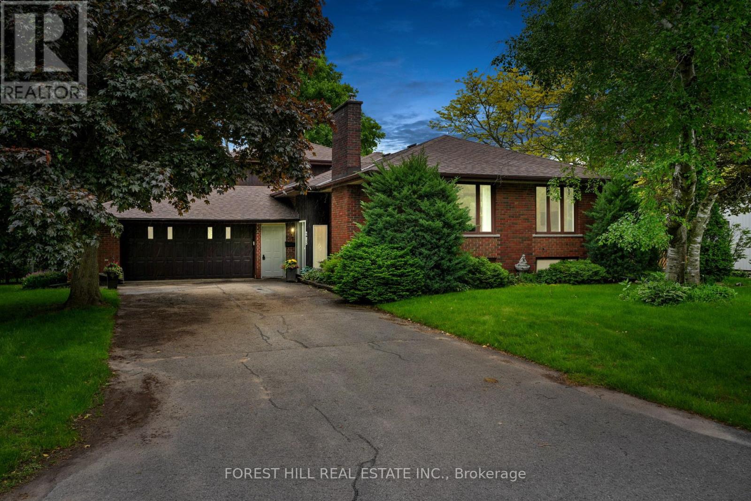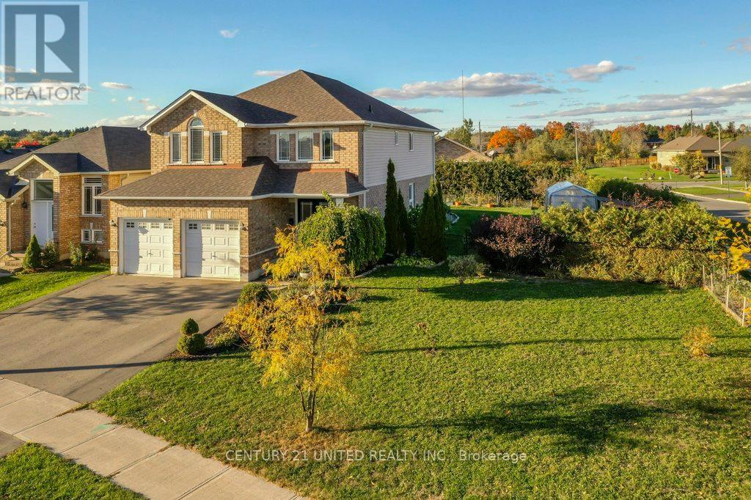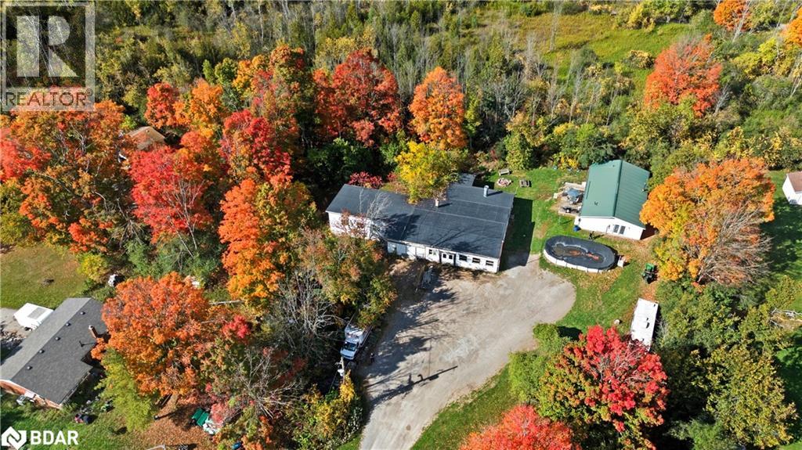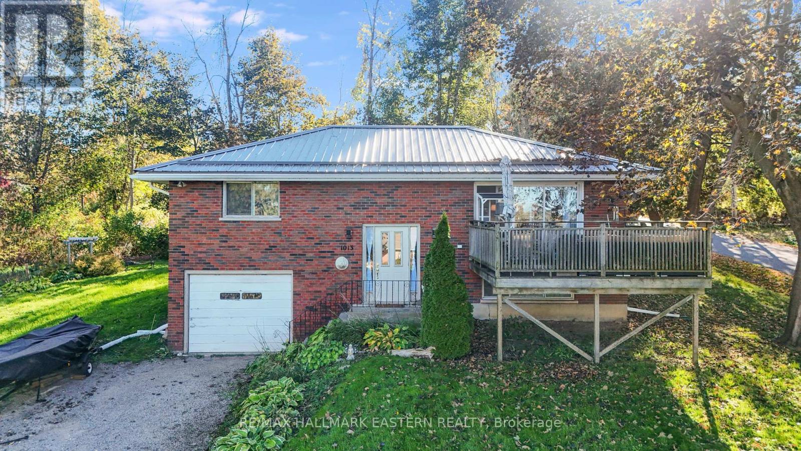- Houseful
- ON
- Peterborough
- Greenhill
- 841 St Marys St Ward 1 St
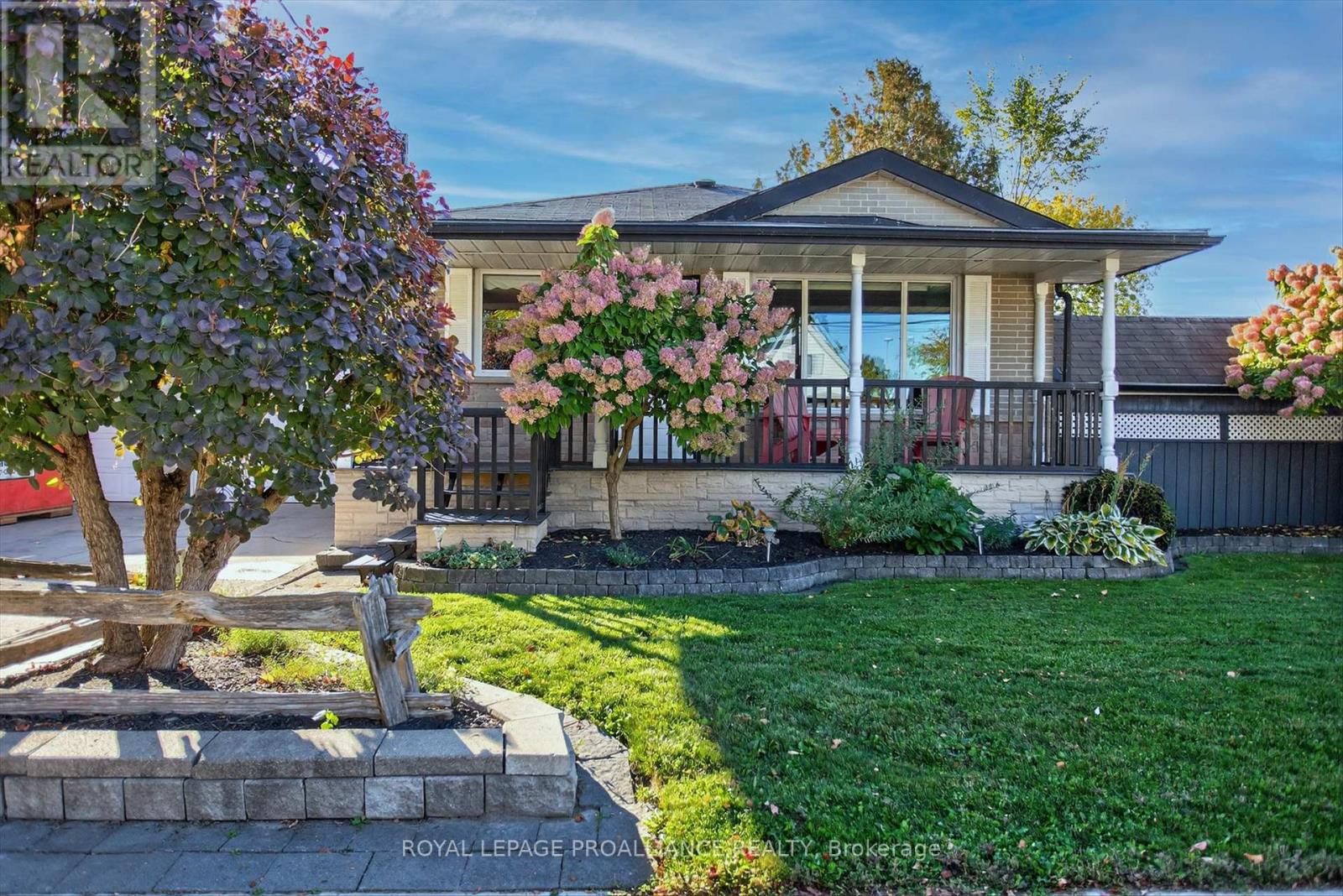
Highlights
Description
- Time on Housefulnew 8 hours
- Property typeSingle family
- StyleBungalow
- Neighbourhood
- Median school Score
- Mortgage payment
Welcome to this 3+1-bedroom, 2 full bath bungalow located in a family-friendly neighborhood. Walk the kids down the street to either the Catholic or Public Primary School. Inside, you'll find a warm and welcoming layout designed for easy family living. The spacious kitchen and cozy living areas make it easy to gather, and create new memories. A handy laundry chute keeps things simple, while the updated furnace and air conditioning(only 5 years old!) keep everyone comfortable year-round. The 4-season sunroom off the primary bedroom is a true highlight. The huge heated double car garage provides all the space for vehicles, hobbies or storage. Outside, the landscaped private backyard offers plenty of room for kids to play and adults to relax. With in-law potential and so many thoughtful touches throughout, this home is ready to welcome its next family. (id:63267)
Home overview
- Cooling Central air conditioning
- Heat source Natural gas
- Heat type Forced air
- Sewer/ septic Sanitary sewer
- # total stories 1
- Fencing Fenced yard
- # parking spaces 5
- Has garage (y/n) Yes
- # full baths 2
- # total bathrooms 2.0
- # of above grade bedrooms 4
- Subdivision Otonabee ward 1
- Lot desc Landscaped
- Lot size (acres) 0.0
- Listing # X12456214
- Property sub type Single family residence
- Status Active
- Bathroom 2.12m X 2.01m
Level: Basement - 4th bedroom 3.89m X 3.4m
Level: Basement - Recreational room / games room 8.05m X 4.26m
Level: Basement - Laundry 3.39m X 3.09m
Level: Basement - Sunroom 4.01m X 2.92m
Level: Main - Kitchen 5.82m X 2.54m
Level: Main - 3rd bedroom 3.52m X 2.48m
Level: Main - Dining room 2.6m X 1.37m
Level: Main - Living room 5.56m X 3.54m
Level: Main - 2nd bedroom 3.49m X 2.9m
Level: Main - Bathroom 2.43m X 2.26m
Level: Main - Primary bedroom 4.01m X 3.55m
Level: Main
- Listing source url Https://www.realtor.ca/real-estate/28976152/841-st-marys-street-peterborough-otonabee-ward-1-otonabee-ward-1
- Listing type identifier Idx

$-1,573
/ Month

