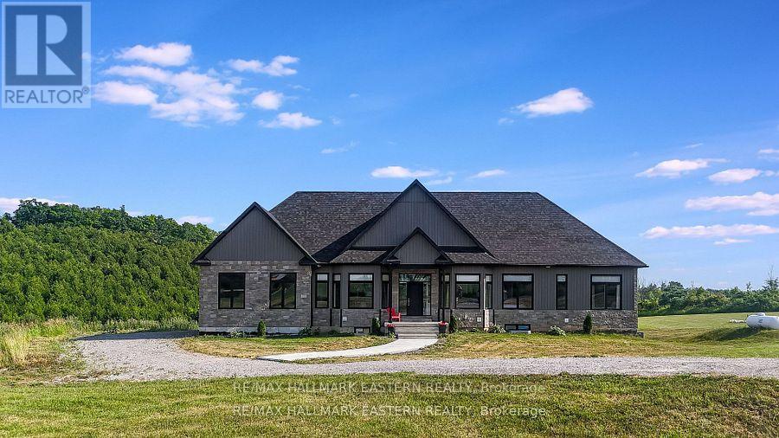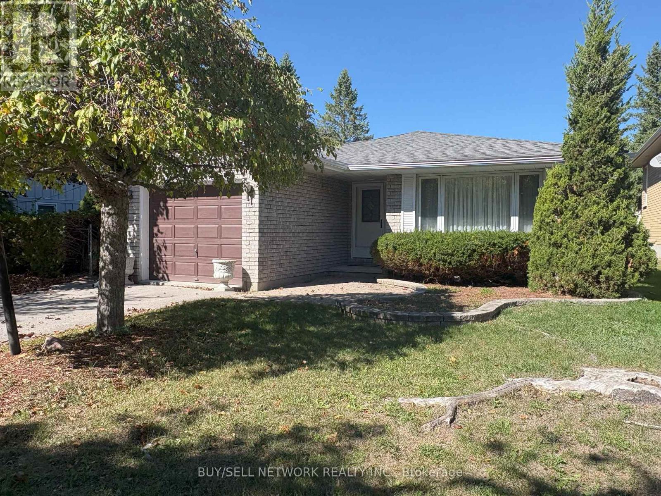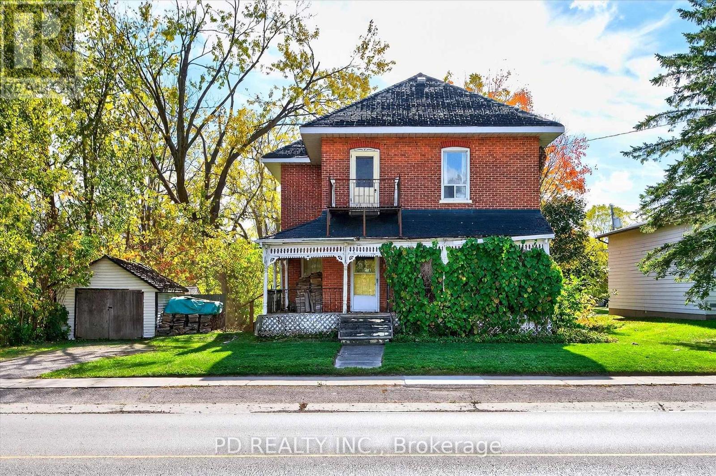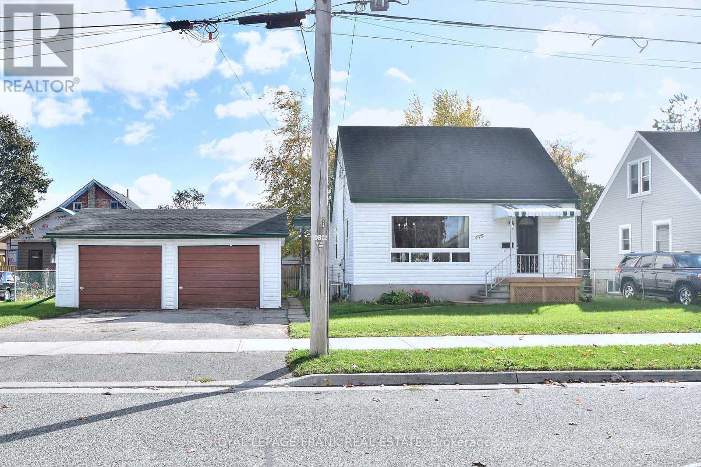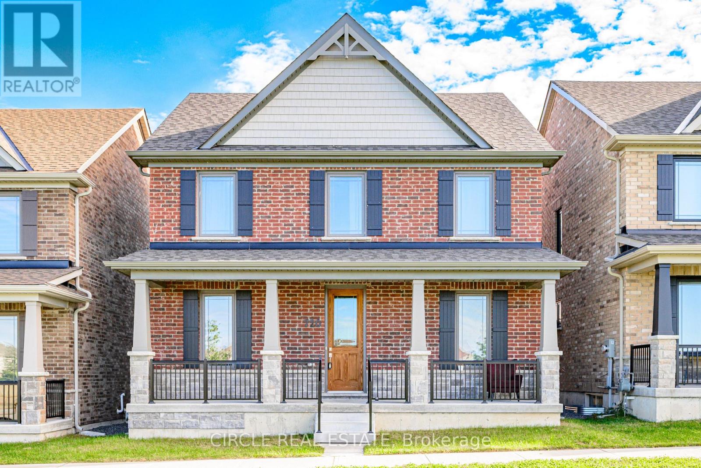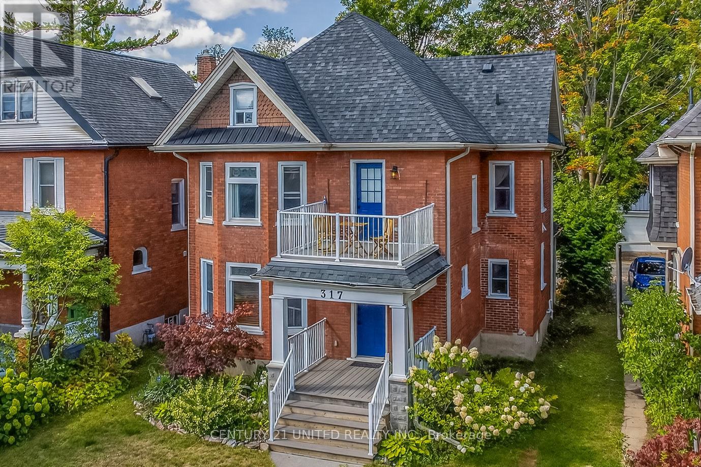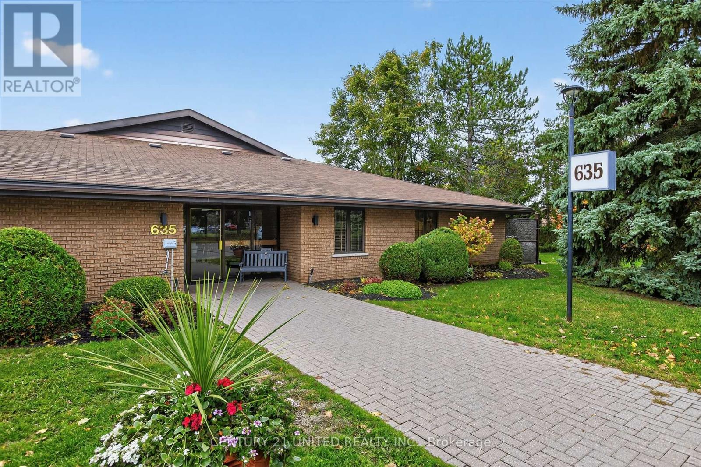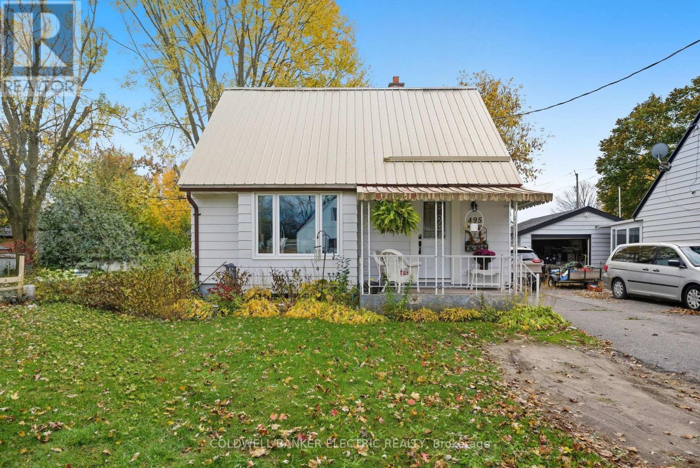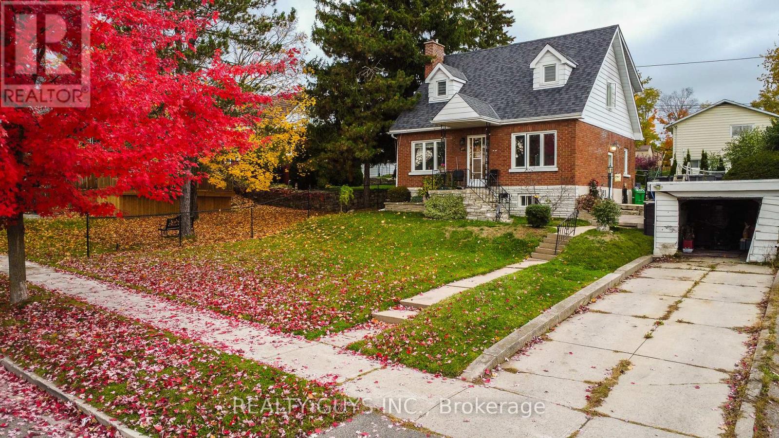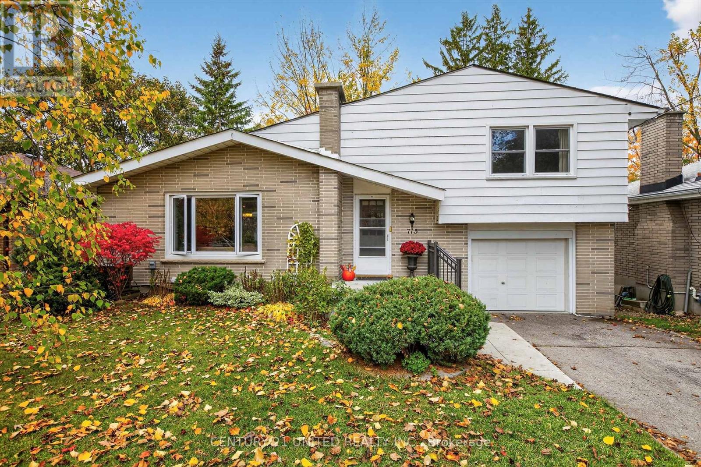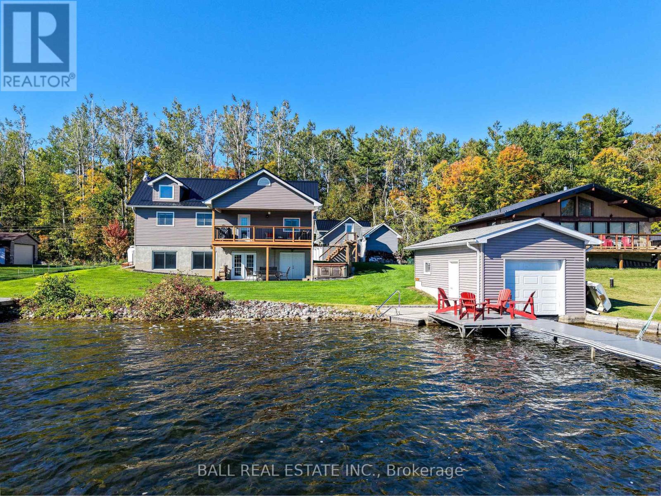- Houseful
- ON
- Peterborough
- Otonabee
- 845 Stewart Dr Ward 4 Dr
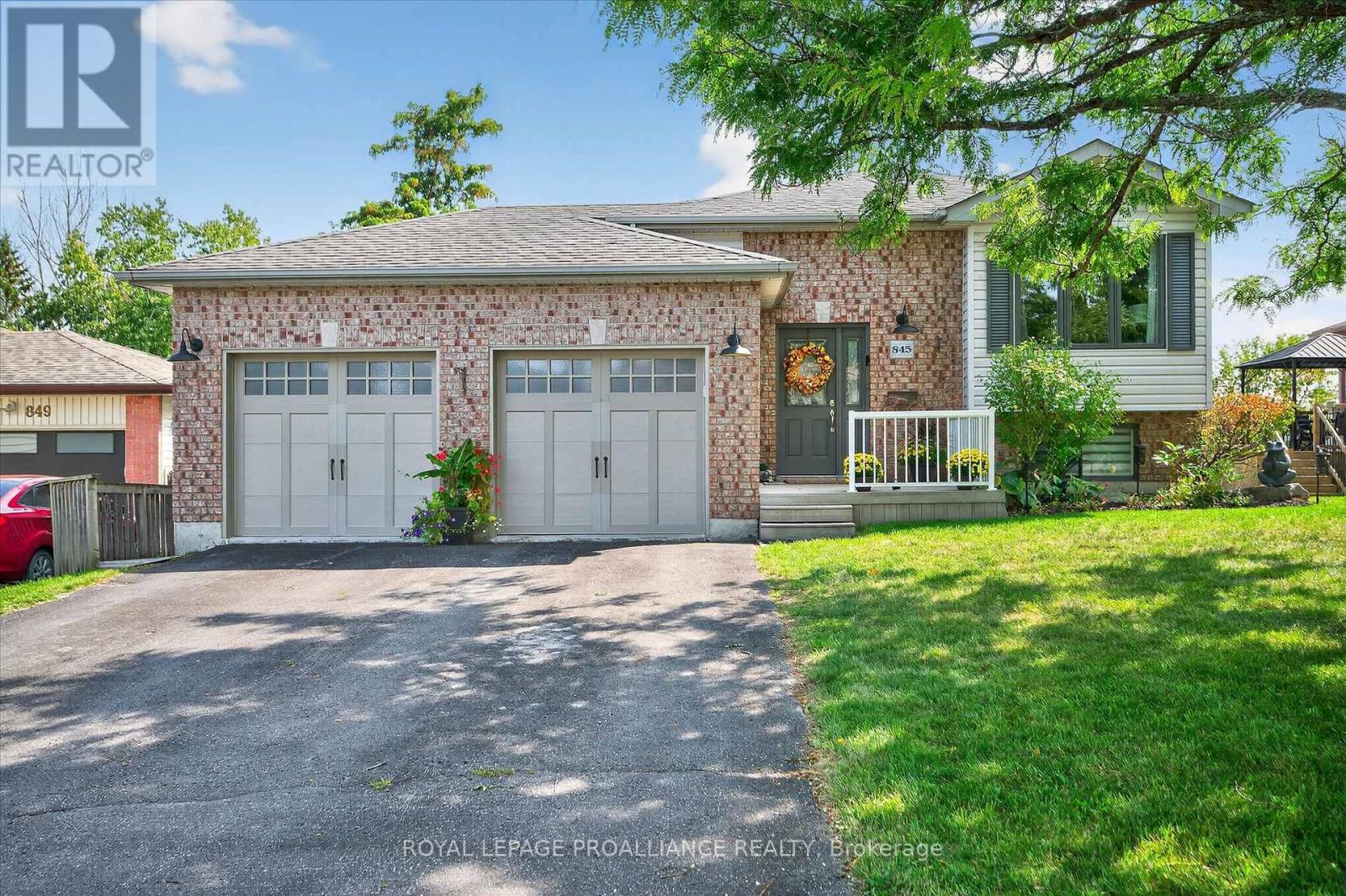
845 Stewart Dr Ward 4 Dr
For Sale
33 Days
$649,800 $25K
$624,800
4 beds
2 baths
845 Stewart Dr Ward 4 Dr
For Sale
33 Days
$649,800 $25K
$624,800
4 beds
2 baths
Highlights
This home is
2%
Time on Houseful
33 Days
Home features
Garage
School rated
5.7/10
Peterborough
-0.47%
Description
- Time on Houseful33 days
- Property typeSingle family
- StyleRaised bungalow
- Neighbourhood
- Median school Score
- Mortgage payment
Welcome to this 3-bedroom, 2-bath raised bungalow that's serving "might as well be brand-new" vibes. Every detail has been tastefully updated so you can skip the reno headaches and start enjoying the good life. Find a bright, open concept that boasts a sleek kitchen with new cabinetry, coffee station, gas stove, granite counter tops and much more. Large double car garage, walk out lower level for in-law potential. Modern finishes, thoughtful updates, and all the perks of a fresh new build without the wait, this home checks every box. Close to the highway for easy commute and walking distance to the school. (id:63267)
Home overview
Amenities / Utilities
- Cooling Central air conditioning
- Heat source Natural gas
- Heat type Forced air
- Sewer/ septic Sanitary sewer
Exterior
- # total stories 1
- Fencing Partially fenced
- # parking spaces 6
- Has garage (y/n) Yes
Interior
- # full baths 2
- # total bathrooms 2.0
- # of above grade bedrooms 4
- Has fireplace (y/n) Yes
Location
- Subdivision Ashburnham ward 4
Lot/ Land Details
- Lot desc Landscaped
Overview
- Lot size (acres) 0.0
- Listing # X12418072
- Property sub type Single family residence
- Status Active
Rooms Information
metric
- Recreational room / games room 5.64m X 6.64m
Level: Basement - 3rd bedroom 3.44m X 2.92m
Level: Basement - Bathroom 2.57m X 2.2m
Level: Basement - Utility 3.28m X 4.65m
Level: Basement - 4th bedroom 3.28m X 4.6m
Level: Basement - Kitchen 3.45m X 4.2m
Level: Main - Primary bedroom 3.32m X 4.55m
Level: Main - Living room 5.29m X 3.88m
Level: Main - Dining room 3.6m X 3.33m
Level: Main - Bathroom 2.57m X 2.22m
Level: Main - 2nd bedroom 3.63m X 3.12m
Level: Main
SOA_HOUSEKEEPING_ATTRS
- Listing source url Https://www.realtor.ca/real-estate/28894179/845-stewart-drive-peterborough-ashburnham-ward-4-ashburnham-ward-4
- Listing type identifier Idx
The Home Overview listing data and Property Description above are provided by the Canadian Real Estate Association (CREA). All other information is provided by Houseful and its affiliates.

Lock your rate with RBC pre-approval
Mortgage rate is for illustrative purposes only. Please check RBC.com/mortgages for the current mortgage rates
$-1,666
/ Month25 Years fixed, 20% down payment, % interest
$
$
$
%
$
%

Schedule a viewing
No obligation or purchase necessary, cancel at any time
Nearby Homes
Real estate & homes for sale nearby

