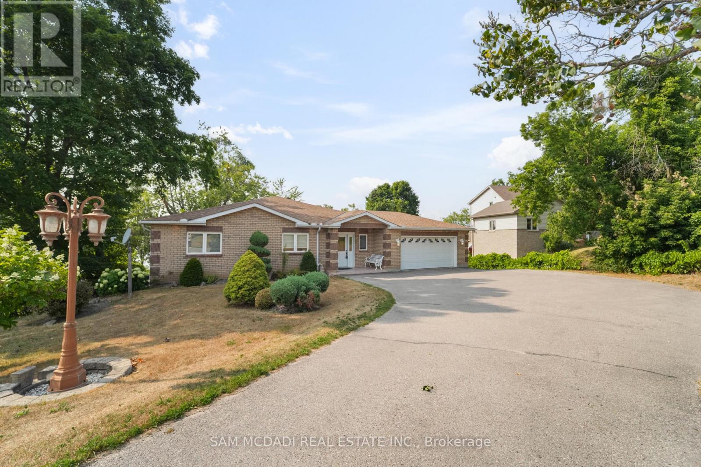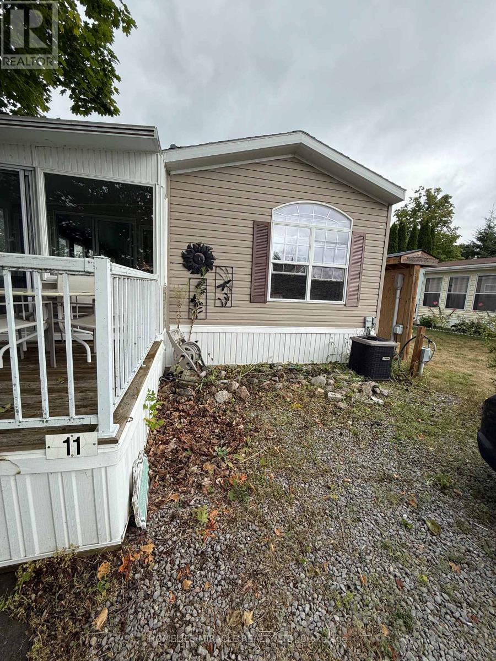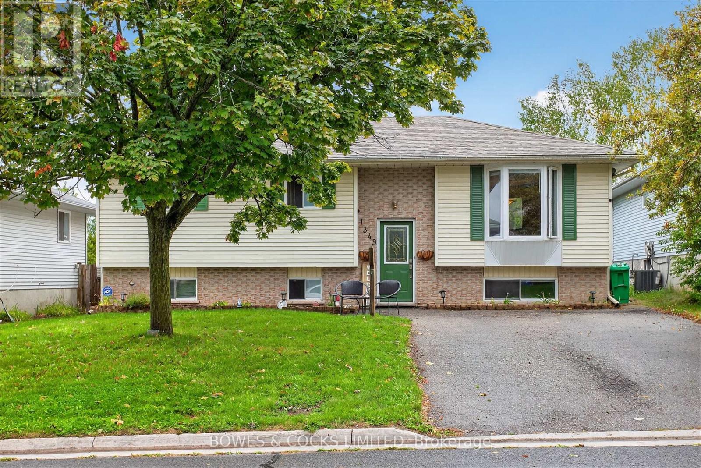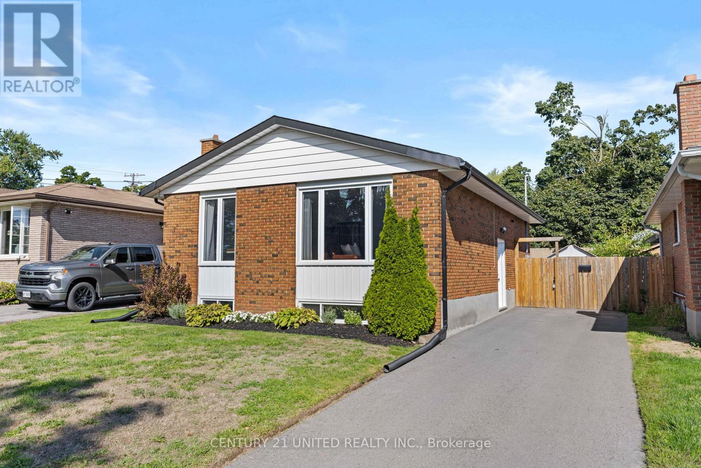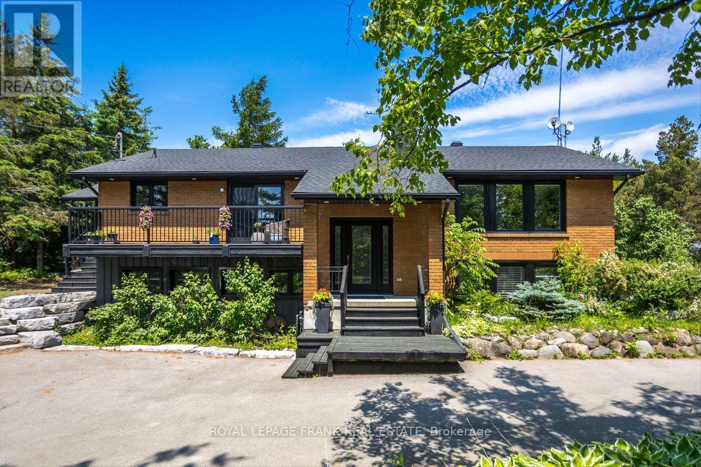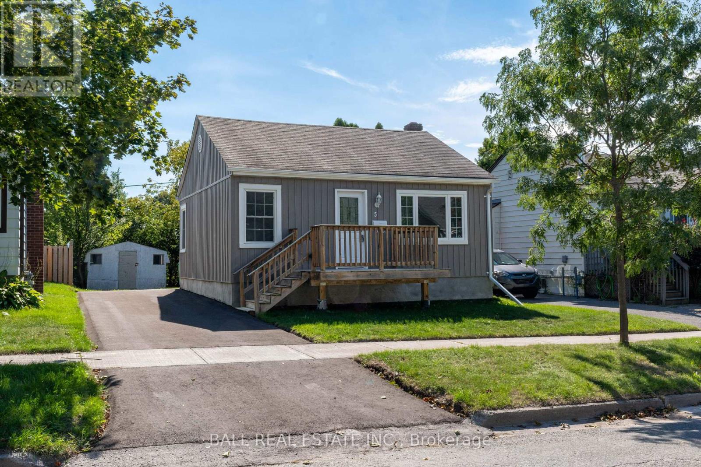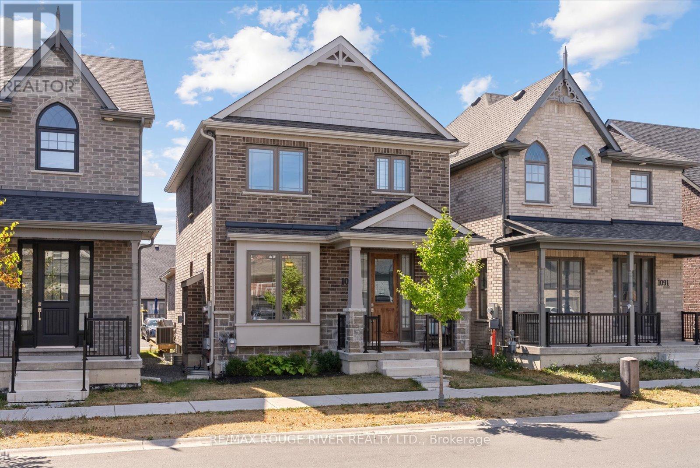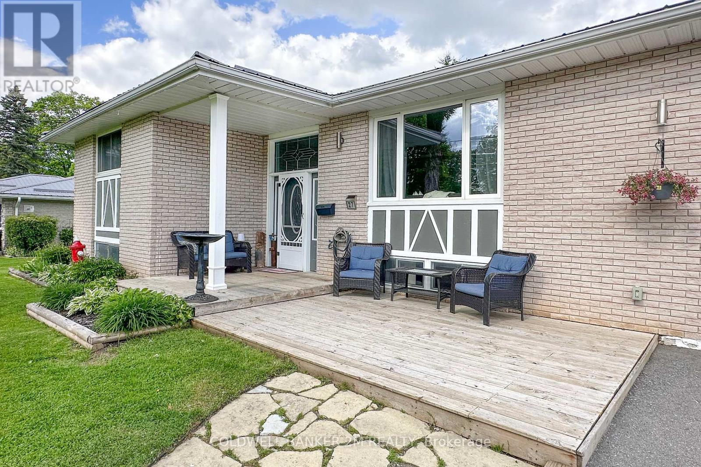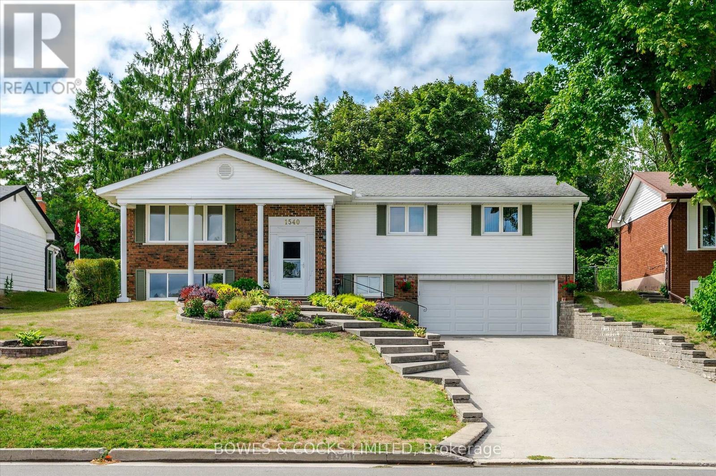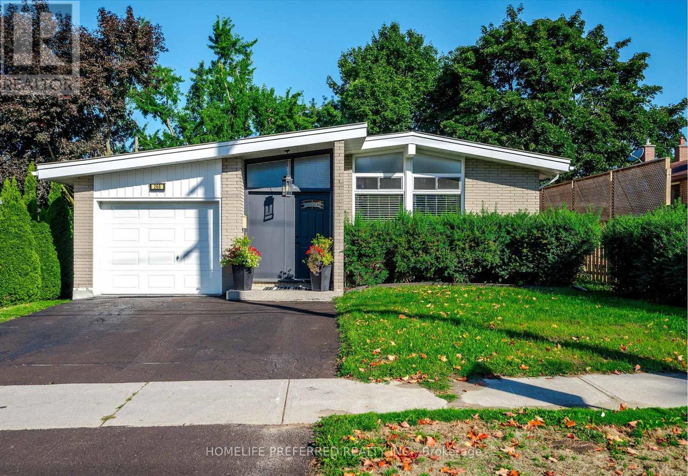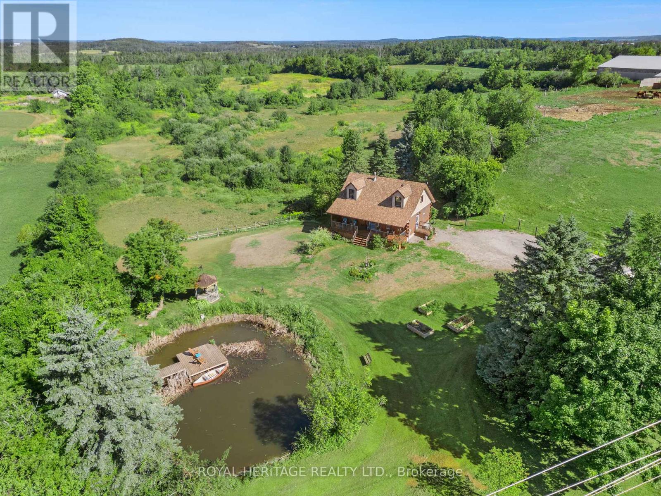- Houseful
- ON
- Peterborough
- K9J
- 85 Earlwood Dr Ward 2 Dr
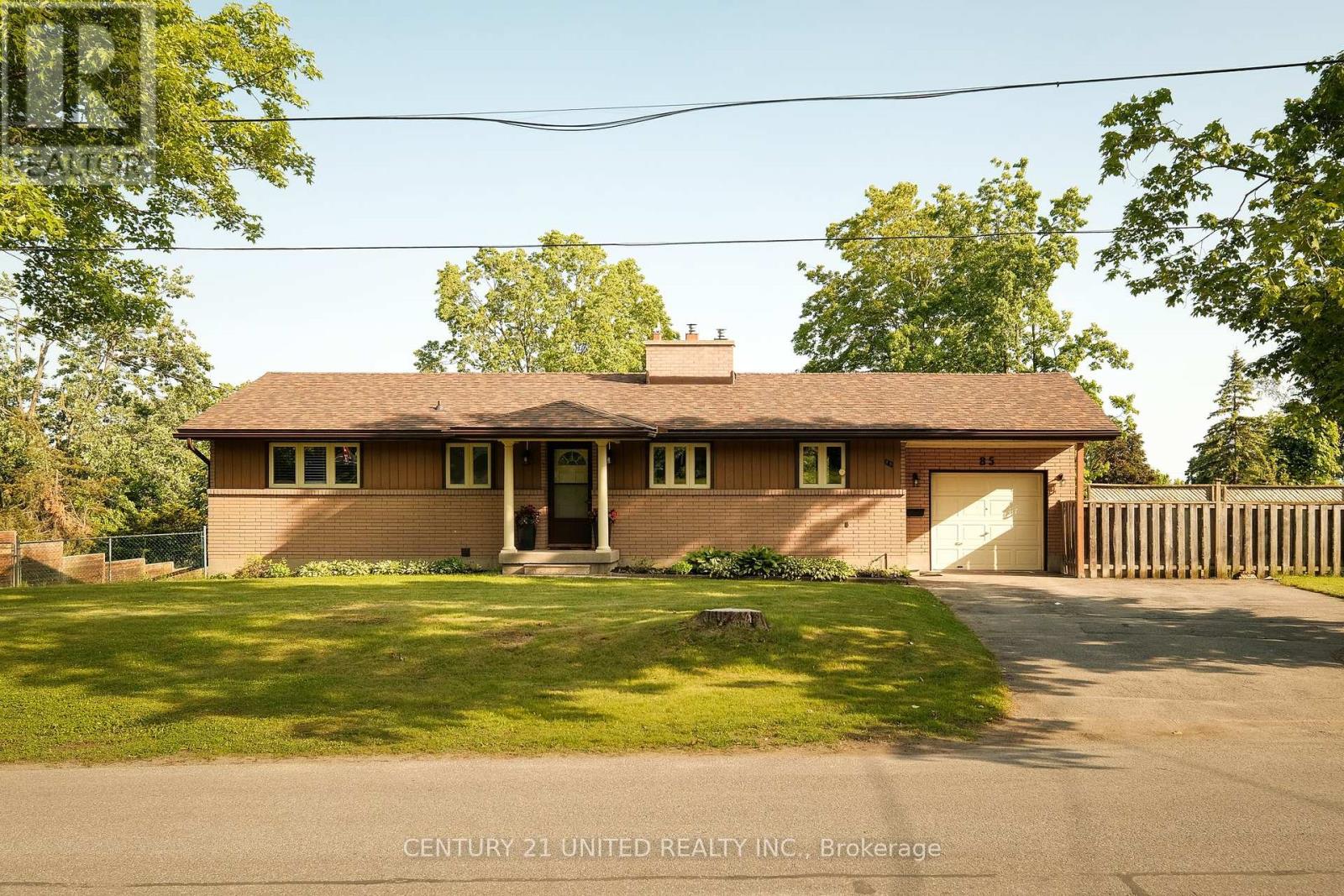
85 Earlwood Dr Ward 2 Dr
85 Earlwood Dr Ward 2 Dr
Highlights
Description
- Time on Houseful93 days
- Property typeSingle family
- StyleBungalow
- Median school Score
- Mortgage payment
BEAUTIFULLY FINISHED 3+1 BEDROOM 2 BATHROOM BUNGALOW IN PRIME WEST END LOCATION. THIS WELL MAINTAINED BRICK HOME IS SITUATED ON A MASSIVE PREMIUM WEST END LOT AND OFFERS BOTH A LOWER LEVEL REAR WALK OUT AND SIDE ENTRANCE. THE LAYOUT IS BRIGHT, SPACIOUS, AND FEATURES A LIST OF UPGRADES. THE MAIN FLOOR OFFERS A FOYER ENTRY, UPDATED KITCHEN, LIVING ROOM WITH GAS FIREPLACE, PRIMARY BEDROOM, 4PC BATHROOM, AND TWO ADDITIONAL BEDROOMS. THE LOWER LEVEL OFFERS A SPACIOUS REC ROOM, BEDROOM, FULL BATHROOM, LAUNDRY UTILITY ROOM, WORKSHOP SPACE, AND A WALKOUT TO REAR YARD. THE PROPERTY IS PRIVATE, QUIET, LANDSCAPED AND OFFERS GREAT FUTURE POTENTIAL. TURN KEY LIVING IN THIS PRIME WEST END LOCATION JUST MINUTES TO THE HOSPITAL, HWY 115, AND ALL WEST END AMENITITES. (id:63267)
Home overview
- Cooling Central air conditioning
- Heat source Natural gas
- Heat type Forced air
- Sewer/ septic Sanitary sewer
- # total stories 1
- Fencing Fenced yard
- # parking spaces 3
- Has garage (y/n) Yes
- # full baths 2
- # total bathrooms 2.0
- # of above grade bedrooms 3
- Has fireplace (y/n) Yes
- Subdivision Monaghan ward 2
- Lot size (acres) 0.0
- Listing # X12195508
- Property sub type Single family residence
- Status Active
- 4th bedroom 3.87m X 3.51m
Level: Lower - Recreational room / games room 9.57m X 3.5m
Level: Lower - Bathroom 2.23m X 1.48m
Level: Lower - Workshop 3.85m X 3.73m
Level: Lower - Utility 6.17m X 3.76m
Level: Lower - Primary bedroom 3.73m X 3.58m
Level: Main - 2nd bedroom 3.03m X 2.63m
Level: Main - Living room 3.93m X 3.85m
Level: Main - 3rd bedroom 3.42m X 2.73m
Level: Main - Bathroom 2.48m X 1.31m
Level: Main - Dining room 3.86m X 3.23m
Level: Main - Foyer 2.36m X 1.25m
Level: Main - Kitchen 4.77m X 2.46m
Level: Main
- Listing source url Https://www.realtor.ca/real-estate/28414390/85-earlwood-drive-peterborough-monaghan-ward-2-monaghan-ward-2
- Listing type identifier Idx

$-2,026
/ Month

