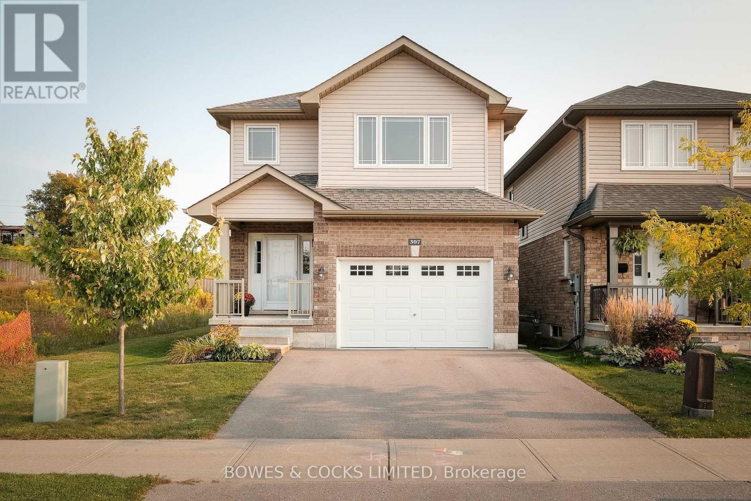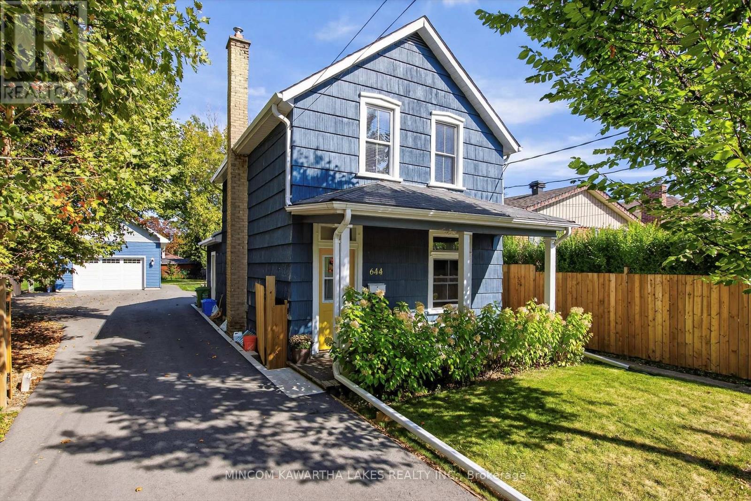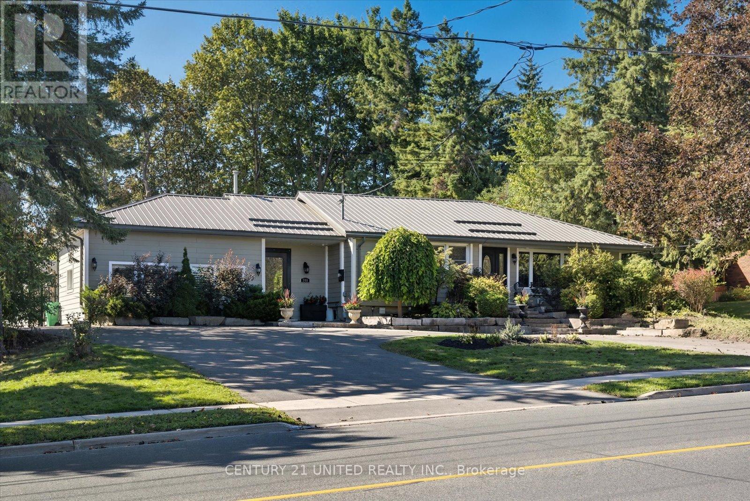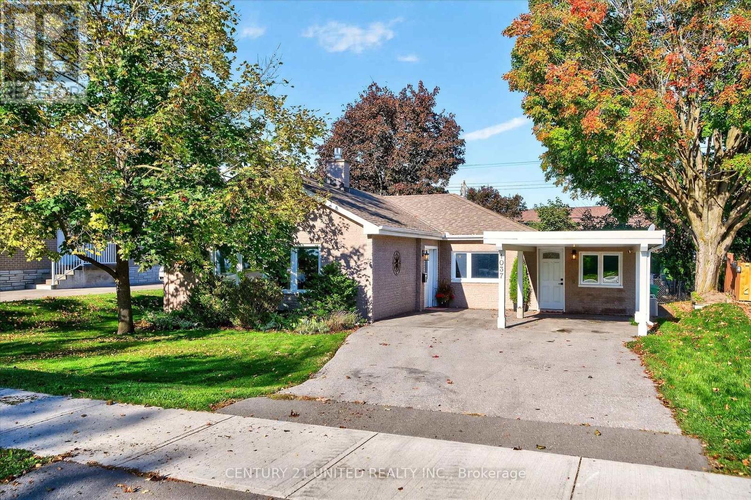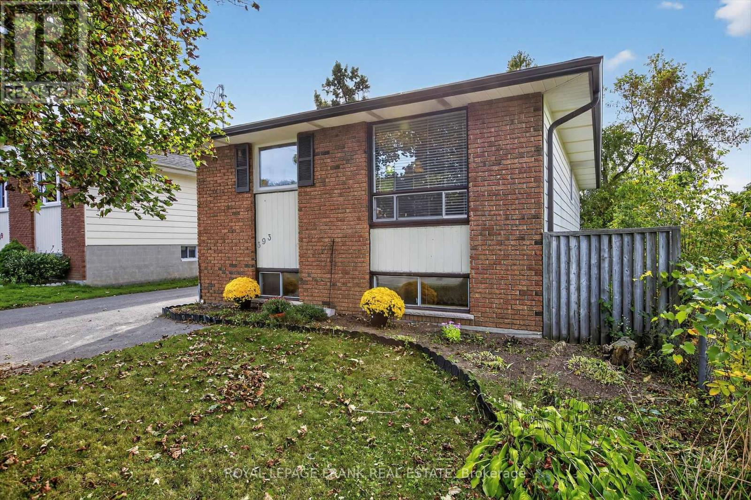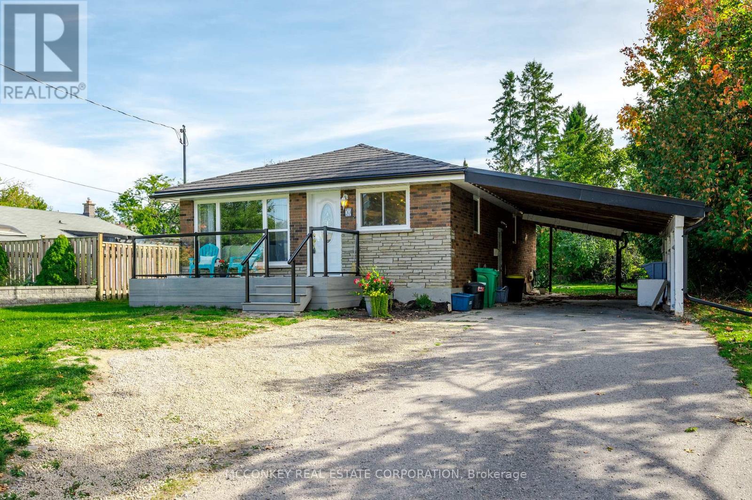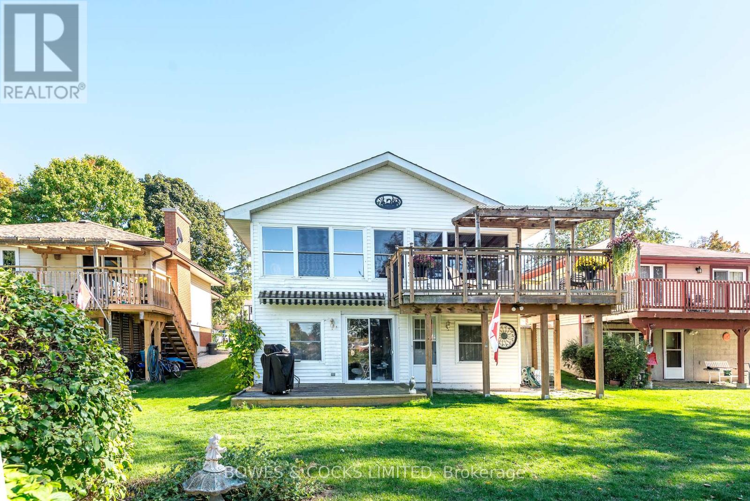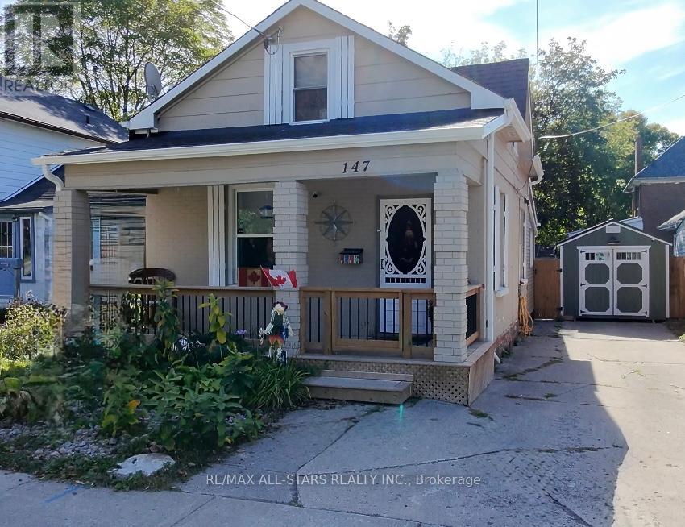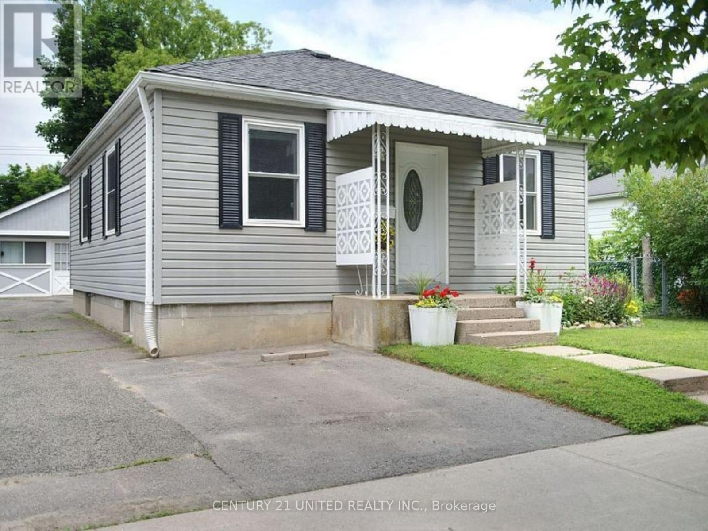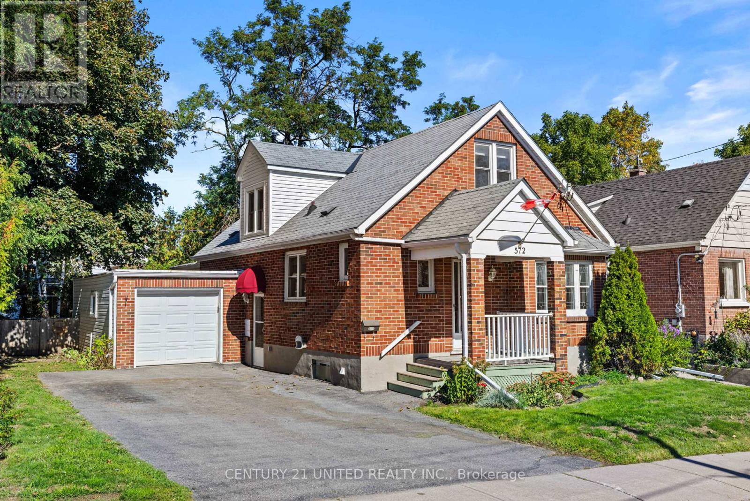- Houseful
- ON
- Peterborough
- Sunset
- 859 George St N Ward 5 St
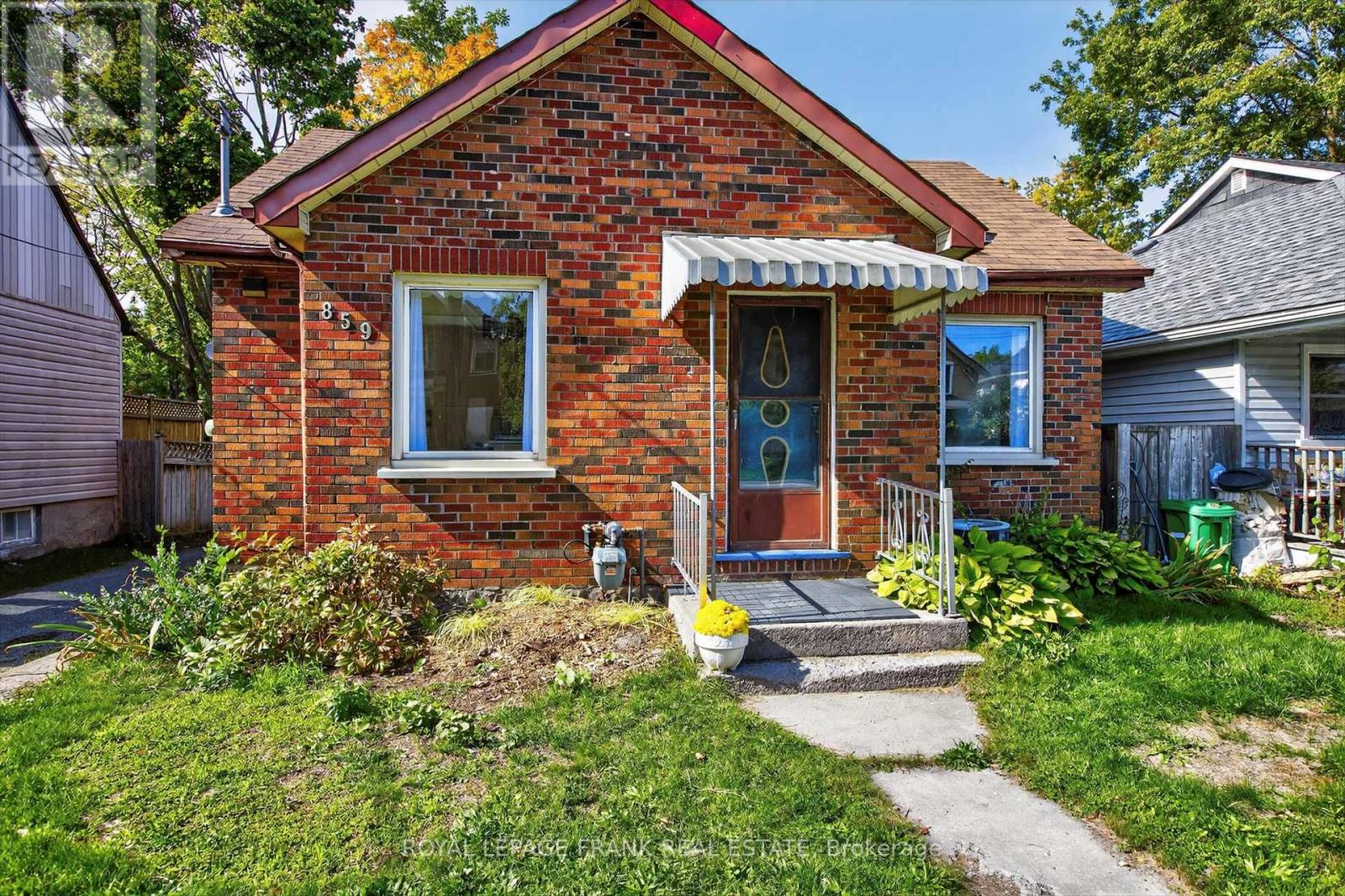
Highlights
Description
- Time on Housefulnew 14 hours
- Property typeSingle family
- StyleBungalow
- Neighbourhood
- Median school Score
- Mortgage payment
Unlock the potential of this detached cozy cute brick bungalow situated on a large lot with an oversized garage, perfect for single family first time buyers, downsizers, or savvy student housing investors. Location is truly exceptional, backing directly onto the Rotary Greenway Trail and steps from the George St bus route, halfway between the University and downtown. This freshly painted charming home is located in the sought after North end neighbourhood and features a functional layout with spacious principal rooms, sunny bedrooms, and an inviting eat-in kitchen space awaiting your personalization. Both the bathroom and high ceiled basement have been recently updated. The large lot offers plenty of outdoor space, a generous back deck, 3 car private parking, and potential for future improvements or expansion. Absolutely ideal for investors seeking a high demand rental area or first time buyers looking for a starter home in a prime location. A great opportunity not to be missed! (id:63267)
Home overview
- Heat source Natural gas
- Heat type Forced air
- Sewer/ septic Sanitary sewer
- # total stories 1
- # parking spaces 3
- Has garage (y/n) Yes
- # full baths 1
- # total bathrooms 1.0
- # of above grade bedrooms 2
- Subdivision Northcrest ward 5
- View City view
- Directions 2139445
- Lot size (acres) 0.0
- Listing # X12443270
- Property sub type Single family residence
- Status Active
- Utility 2.43m X 1.12m
Level: Basement - Laundry 7.77m X 2.7m
Level: Basement - Recreational room / games room 7.77m X 4.38m
Level: Basement - Bathroom 2.03m X 1.74m
Level: Main - Living room 3.9m X 3.23m
Level: Main - Primary bedroom 3.01m X 2.79m
Level: Main - Kitchen 3.92m X 4.48m
Level: Main - Bedroom 2.7m X 2.76m
Level: Main
- Listing source url Https://www.realtor.ca/real-estate/28948195/859-george-street-n-peterborough-northcrest-ward-5-northcrest-ward-5
- Listing type identifier Idx

$-973
/ Month

