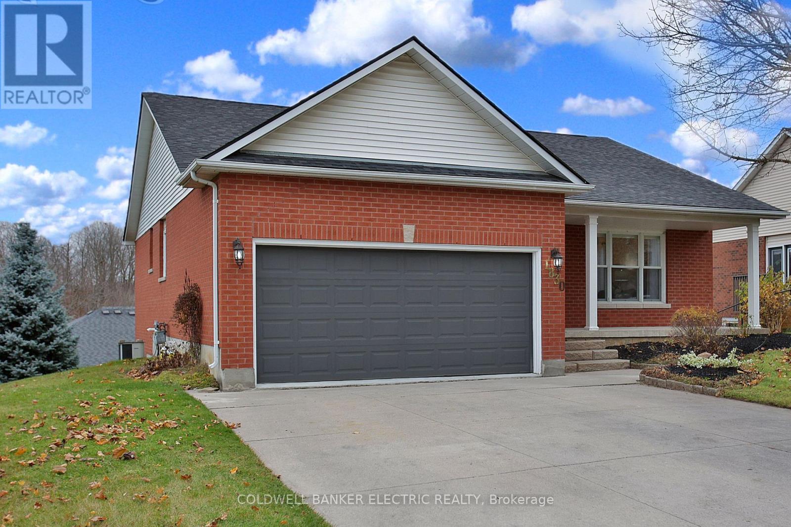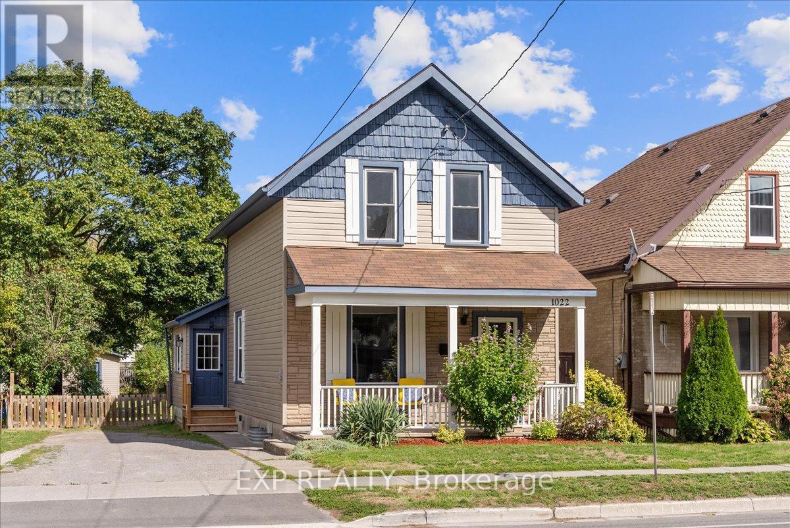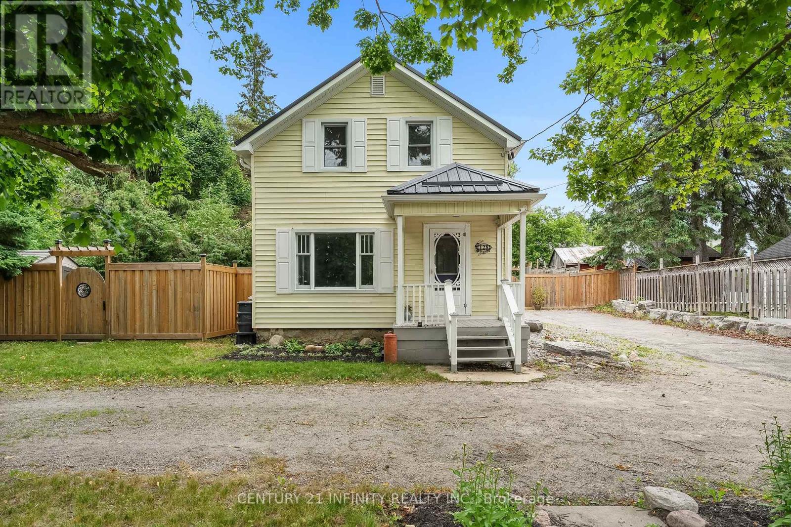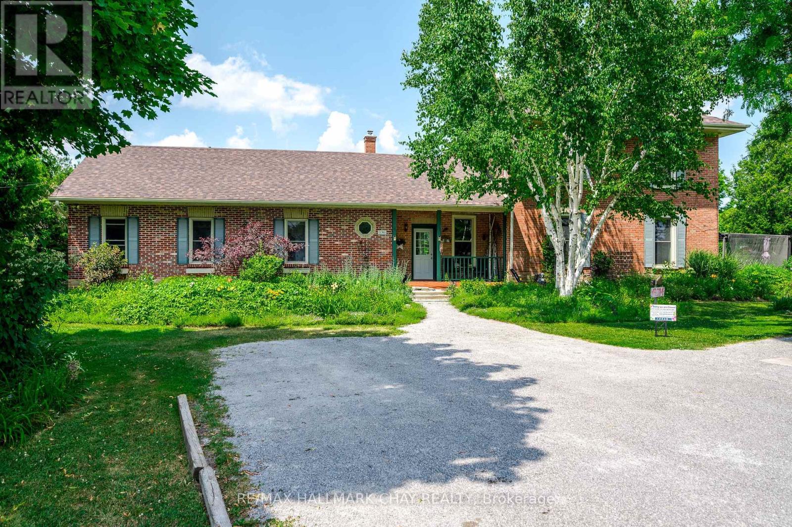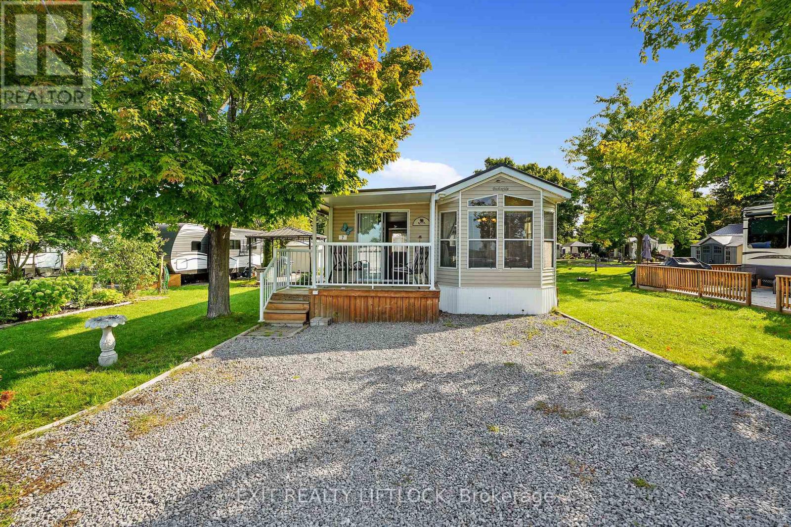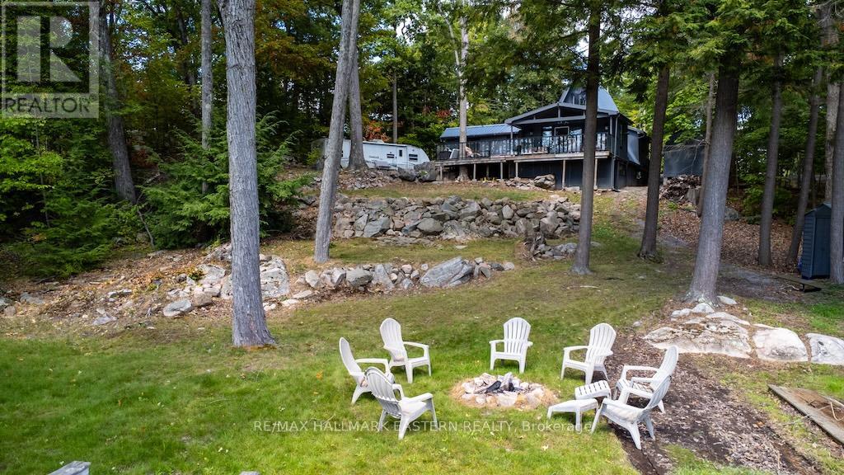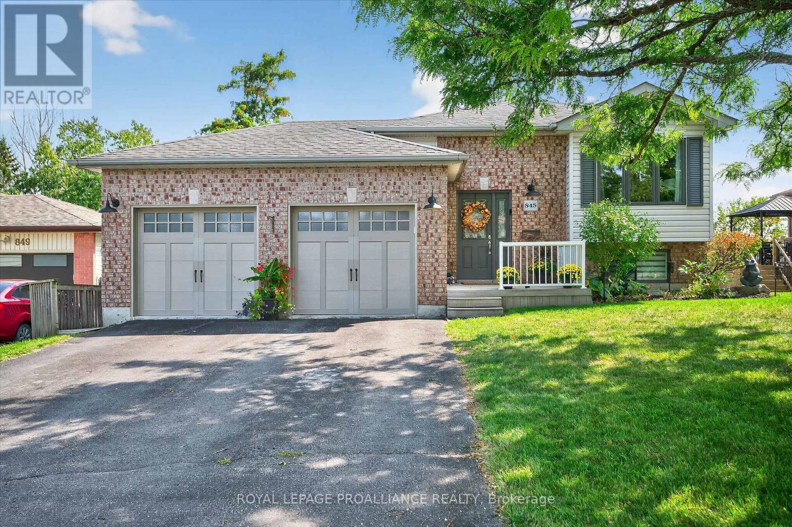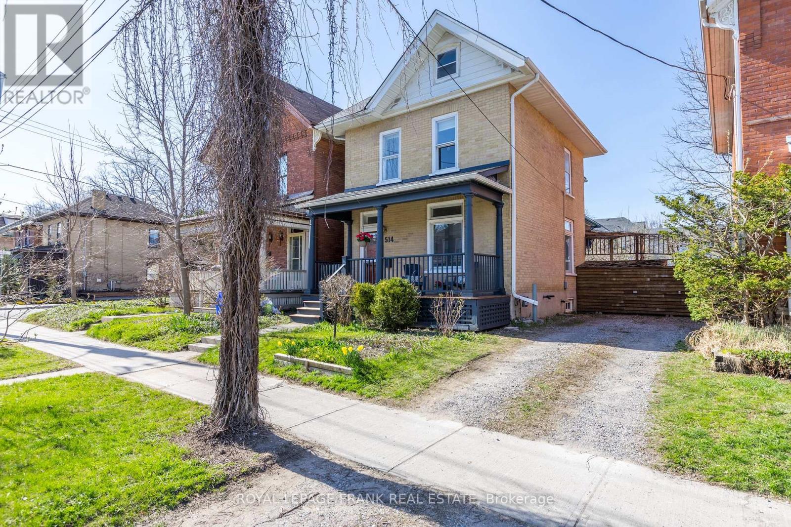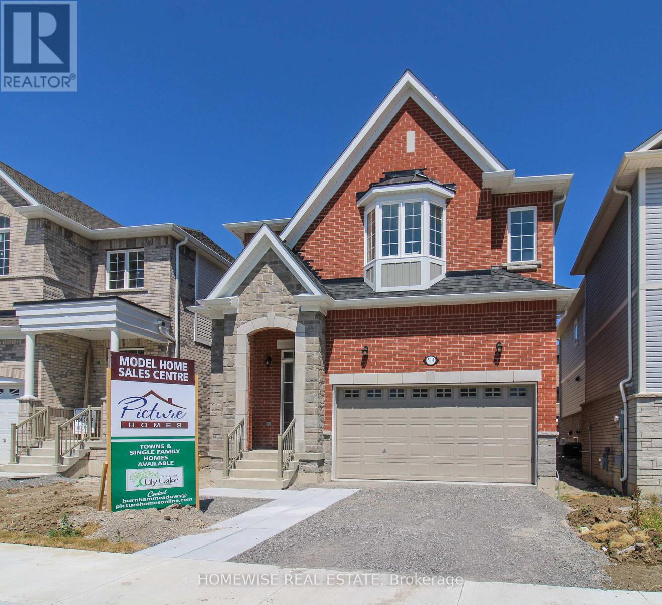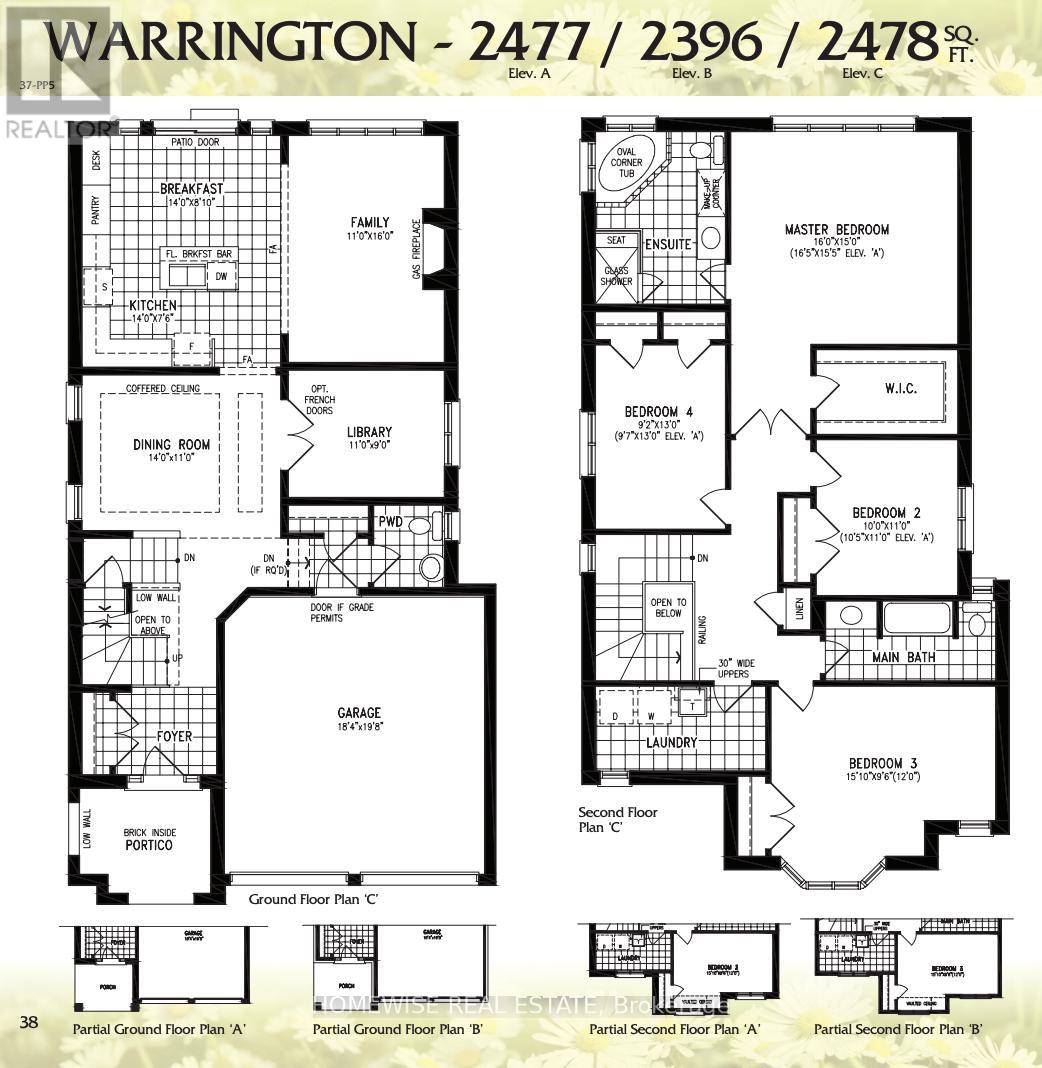- Houseful
- ON
- Peterborough
- Greenhill
- 861 Wentworth St Ward 1 St
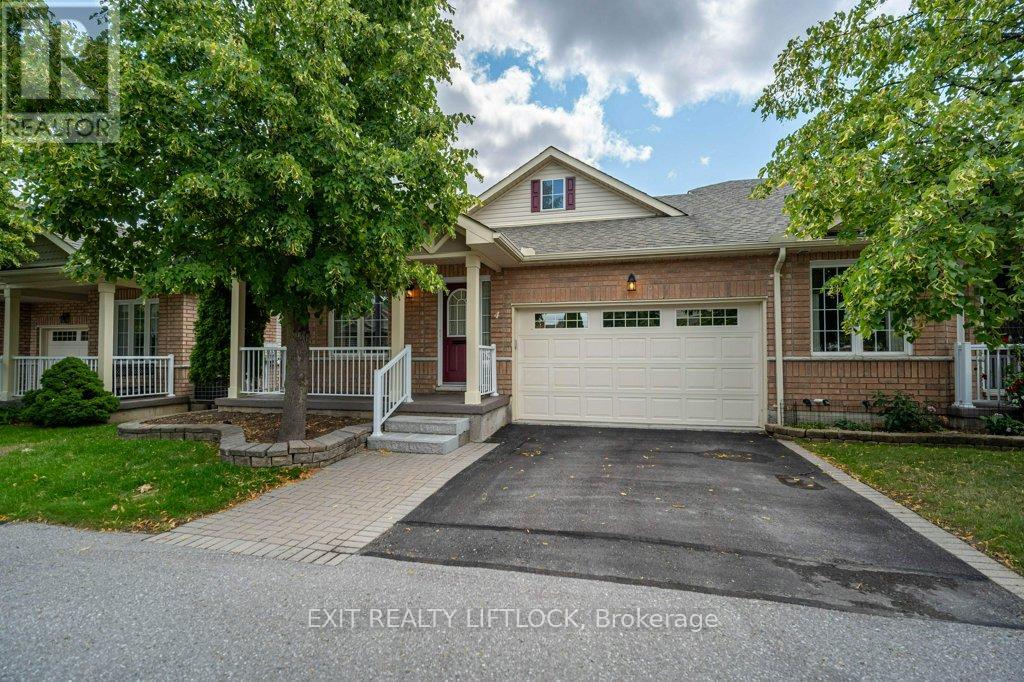
Highlights
This home is
8%
Time on Houseful
3 hours
School rated
6.2/10
Peterborough
-0.47%
Description
- Time on Housefulnew 3 hours
- Property typeSingle family
- StyleBungalow
- Neighbourhood
- Median school Score
- Mortgage payment
A very well cared for 4 bedroom 3 bathroom condo on a quiet street. Main floor offers open concept from the kitchen to the south facing living room that opens on to a deck overlooking green space and a park. The primary bedroom is large (229sf) with a 4 piece ensuite and a walk-in closet. The lower level is finished with 2 bedrooms, 4 piece bath, large rec room with gas fireplace in a stone mantle, plus two well organized storage areas. The property is close to many amenities, shopping, and hospital. Recent updates to the furnace, A/C, and power awning. Pre-inspection available. (id:63267)
Home overview
Amenities / Utilities
- Cooling Central air conditioning
- Heat source Natural gas
- Heat type Forced air
Exterior
- # total stories 1
- # parking spaces 3
- Has garage (y/n) Yes
Interior
- # full baths 3
- # total bathrooms 3.0
- # of above grade bedrooms 4
Location
- Community features Pet restrictions
- Subdivision Otonabee ward 1
Overview
- Lot size (acres) 0.0
- Listing # X12394828
- Property sub type Single family residence
- Status Active
Rooms Information
metric
- 2nd bedroom 3.86m X 3.14m
Level: Basement - Other 3.9m X 1.92m
Level: Basement - Recreational room / games room 9.19m X 3.87m
Level: Basement - Other 4.44m X 4.39m
Level: Basement - Bathroom 2.88m X 1.52m
Level: Basement - Utility 2.97m X 1.12m
Level: Basement - Bedroom 3.3m X 6.06m
Level: Basement - Bathroom 2.45m X 2.53m
Level: Main - Living room 5.23m X 3.51m
Level: Main - Bathroom 1.65m X 2.36m
Level: Main - Dining room 5.23m X 2.92m
Level: Main - Primary bedroom 3.99m X 5.33m
Level: Main - Bedroom 3.08m X 3.63m
Level: Main - Laundry 3.07m X 2.1m
Level: Main - Kitchen 3.39m X 3.65m
Level: Main
SOA_HOUSEKEEPING_ATTRS
- Listing source url Https://www.realtor.ca/real-estate/28843399/4-861-wentworth-street-peterborough-otonabee-ward-1-otonabee-ward-1
- Listing type identifier Idx
The Home Overview listing data and Property Description above are provided by the Canadian Real Estate Association (CREA). All other information is provided by Houseful and its affiliates.

Lock your rate with RBC pre-approval
Mortgage rate is for illustrative purposes only. Please check RBC.com/mortgages for the current mortgage rates
$-1,302
/ Month25 Years fixed, 20% down payment, % interest
$471
Maintenance
$
$
$
%
$
%

Schedule a viewing
No obligation or purchase necessary, cancel at any time
Real estate & homes for sale nearby

