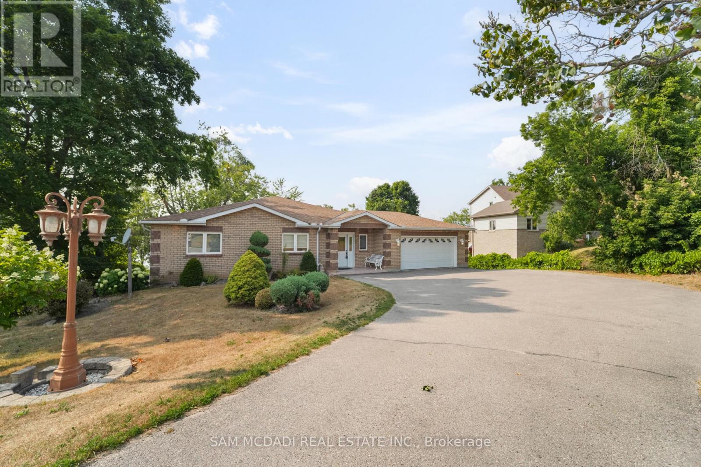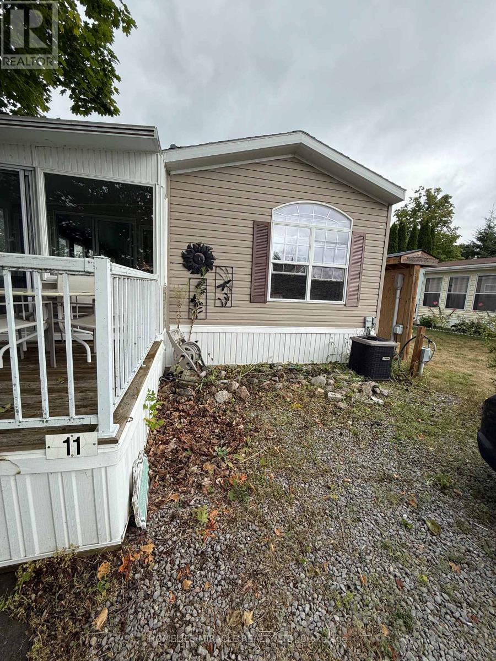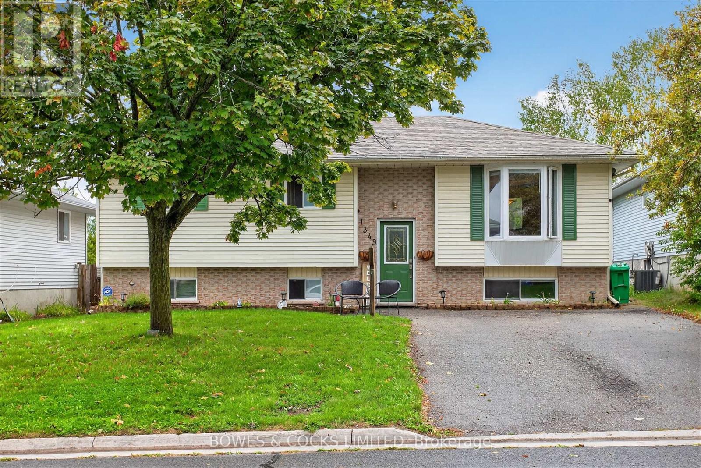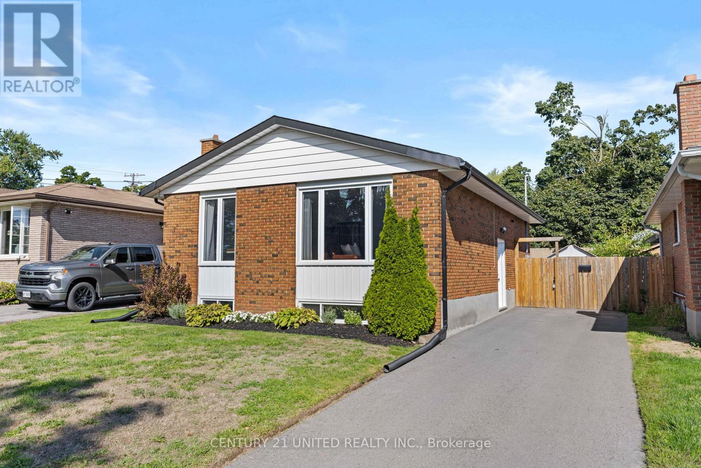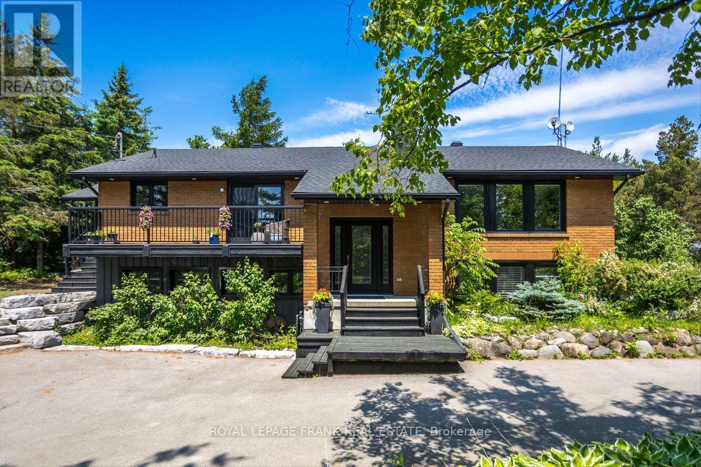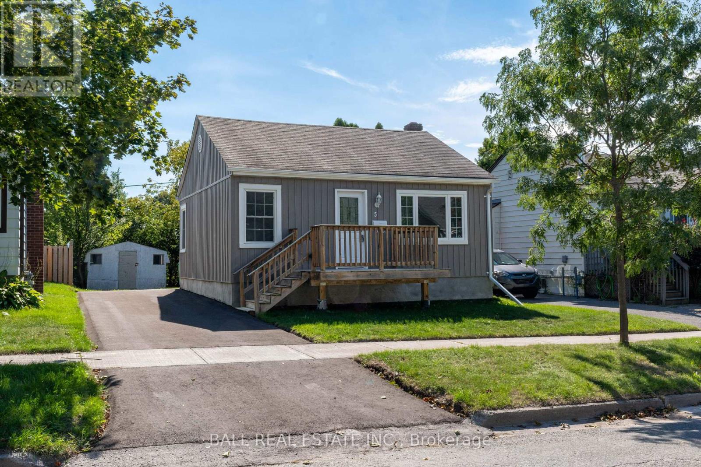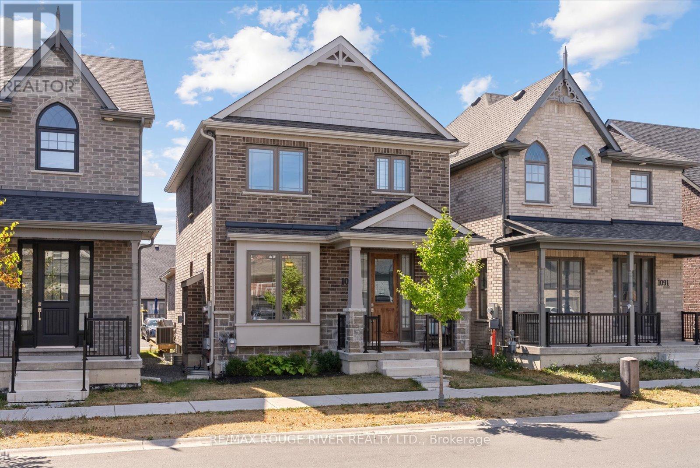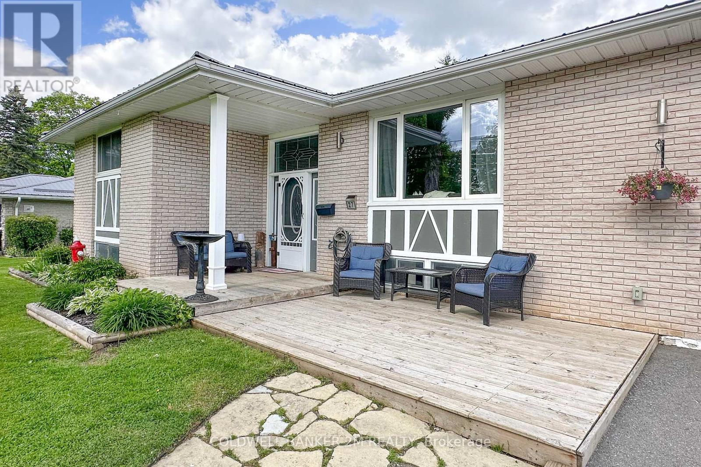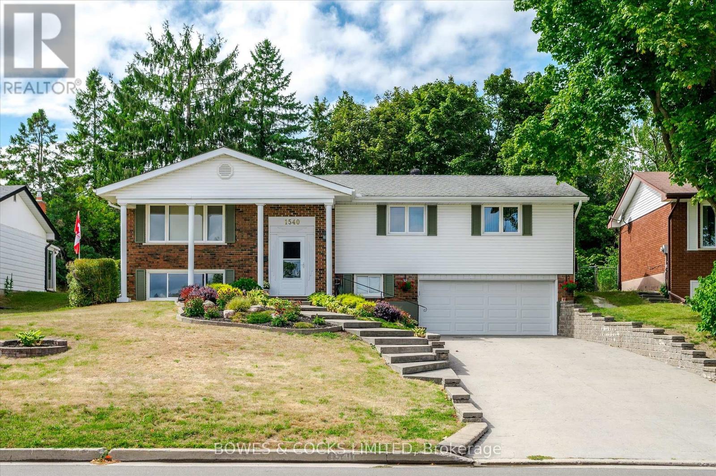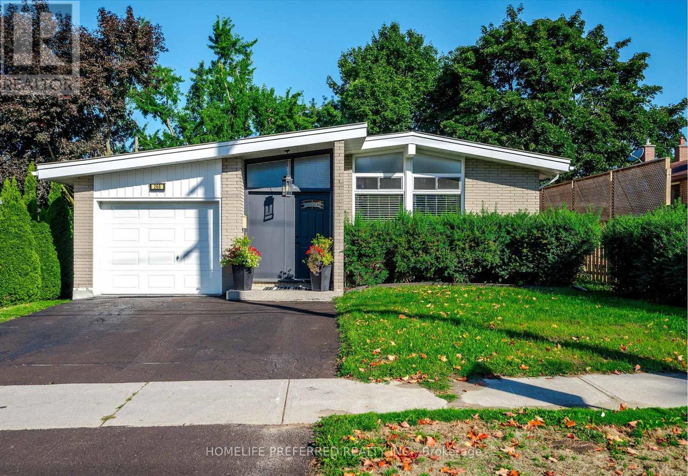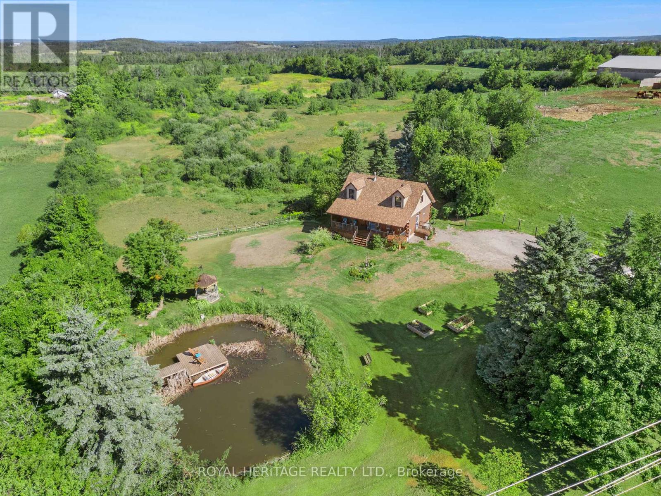- Houseful
- ON
- Peterborough
- Landsdowne
- 87 89 Village Cres S
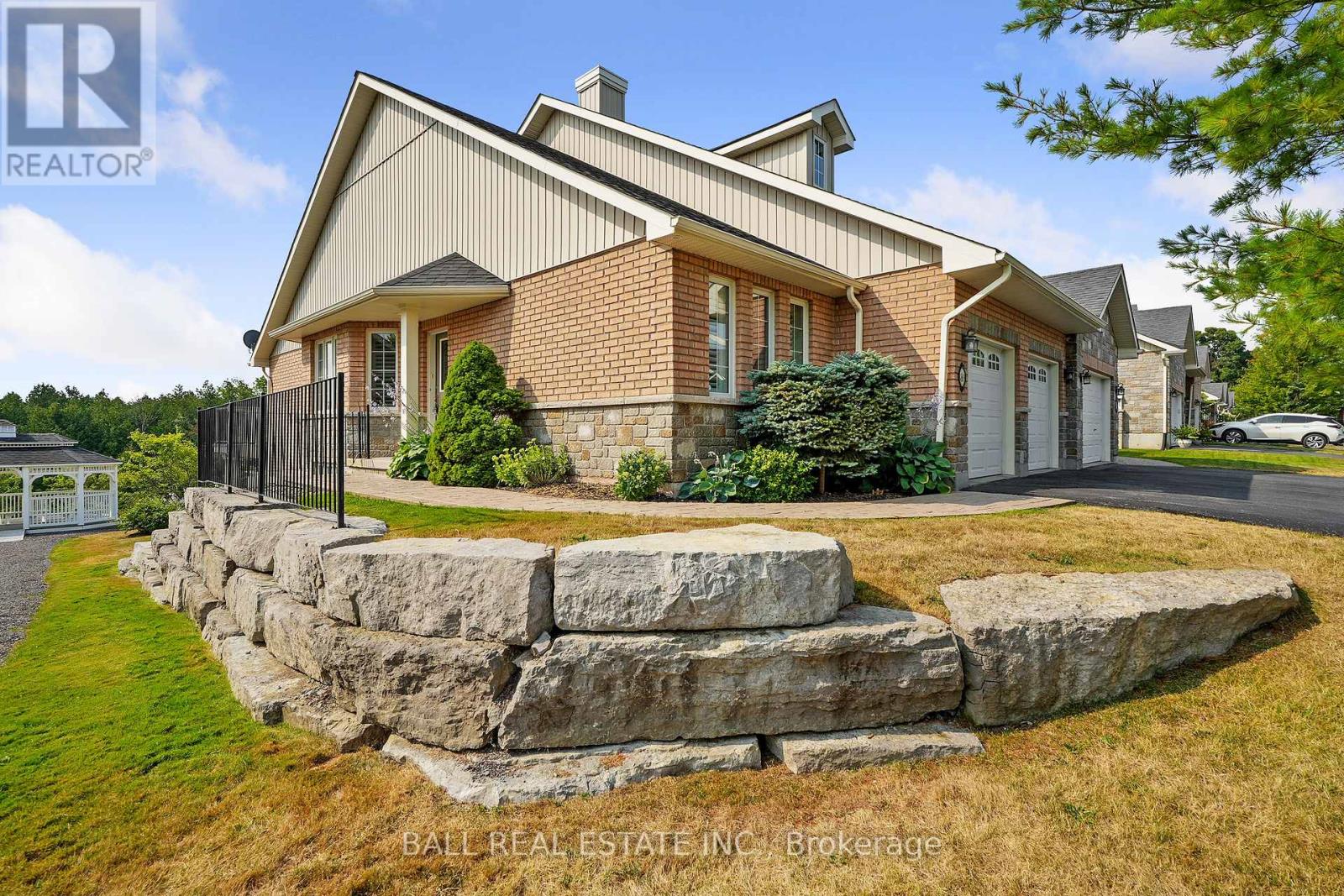
Highlights
Description
- Time on Houseful25 days
- Property typeSingle family
- Neighbourhood
- Median school Score
- Mortgage payment
Discover your dream home in the highly sought-after Village Crescent, located in the picturesque west end of Peterborough. This luxurious 1,950 sq ft condominium boasts elegance and comfort, featuring 4 spacious bedrooms and 4 bathrooms, making it perfect for those seeking ample space. Step inside to find a thoughtfully designed main floor, complete with a beautiful stylish kitchen, a separate dining room, and a welcoming living area that seamlessly connects to a generous 30x10 deck. Enjoy breathtaking views of the serene pond and gazebo, perfect for outdoor entertaining or tranquil relaxation. The primary suite offers a private retreat with an ensuite bathroom with another walk out to the expansive deck. A second main floor bedroom provides flexibility, easily transforming into a home office if desired. Ascend to the upper level, where a versatile loft overlooks the living room, ideal for a cozy library or TV room. Adjacent to the loft is a large bedroom with its own ensuite, ensuring privacy for guests or family members. The expansive walk-out basement presents endless possibilities with a spacious open area perfect for a media room, game space, or craft setup. You'll also find a fourth bedroom, a full 4-piece bathroom, and abundant storage. This stunning condominium is situated on one of the finest lots in the community, combining luxury with a prime location. Make this exquisite home yours today! (id:63267)
Home overview
- Cooling Central air conditioning
- Heat source Natural gas
- Heat type Forced air
- # total stories 2
- # parking spaces 4
- Has garage (y/n) Yes
- # full baths 3
- # half baths 1
- # total bathrooms 4.0
- # of above grade bedrooms 4
- Has fireplace (y/n) Yes
- Community features Pet restrictions
- Subdivision 2 south
- Lot desc Landscaped
- Lot size (acres) 0.0
- Listing # X12337338
- Property sub type Single family residence
- Status Active
- 3rd bedroom 6.37m X 3.87m
Level: 2nd - Loft 4.57m X 7.77m
Level: 2nd - 4th bedroom 3.47m X 3.5m
Level: Basement - Recreational room / games room 9.29m X 8.26m
Level: Basement - Dining room 3.71m X 4.05m
Level: Main - 2nd bedroom 4.57m X 3.32m
Level: Main - Primary bedroom 5.82m X 3.38m
Level: Main - Living room 5.21m X 3.84m
Level: Main - Kitchen 3.2m X 3.08m
Level: Main
- Listing source url Https://www.realtor.ca/real-estate/28717254/87-89-village-crescent-s-peterborough-west-south-2-south
- Listing type identifier Idx

$-2,796
/ Month

