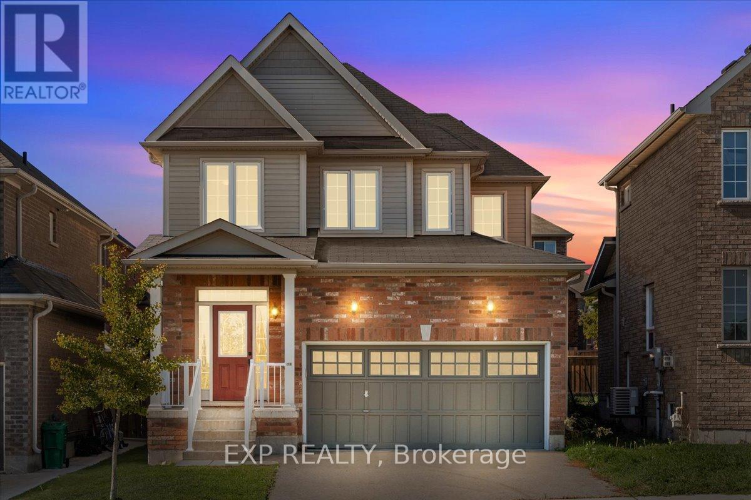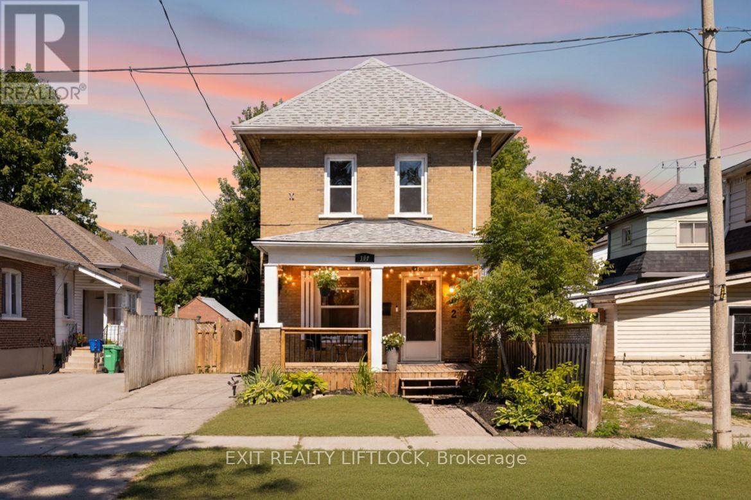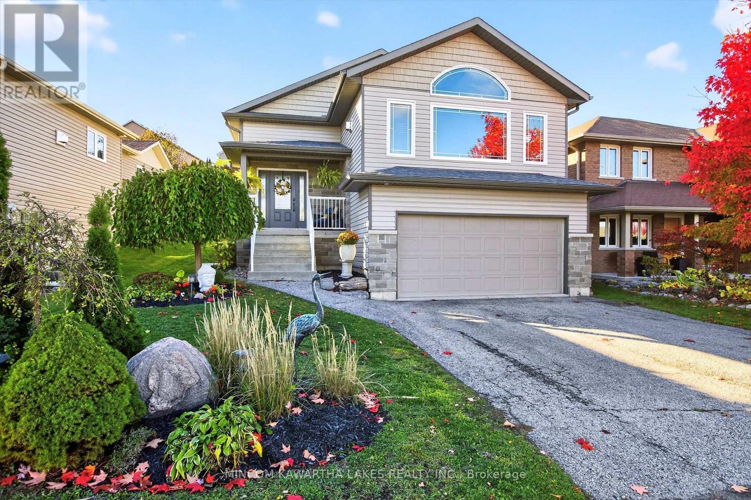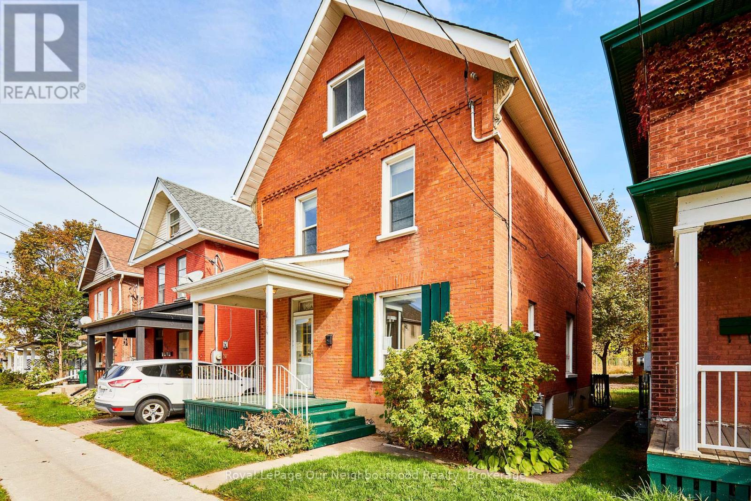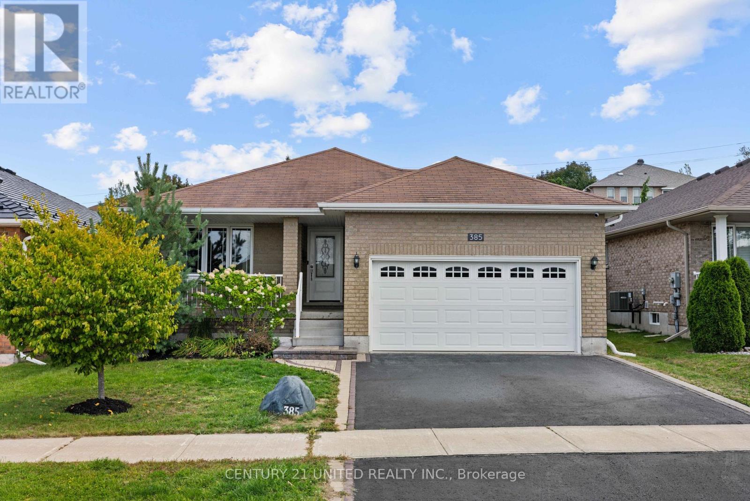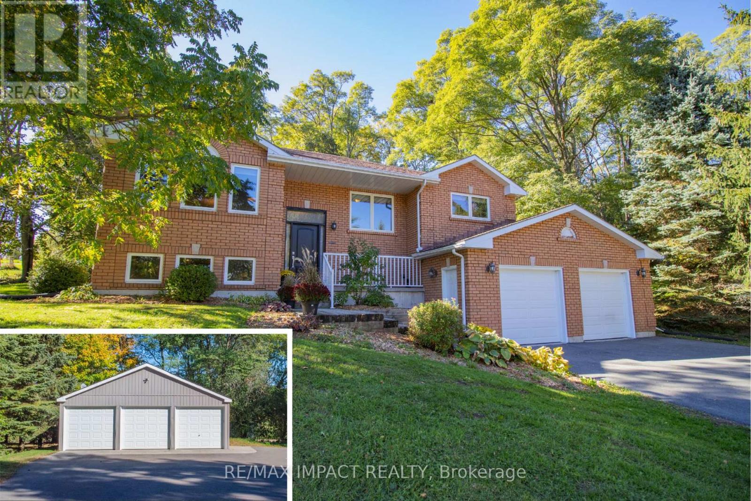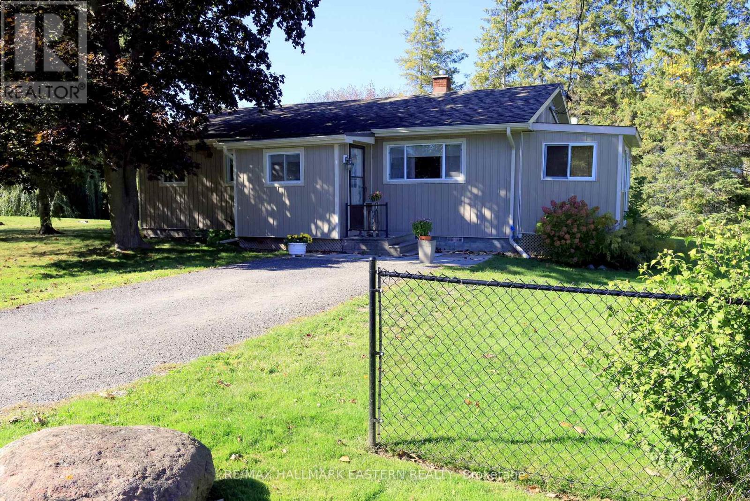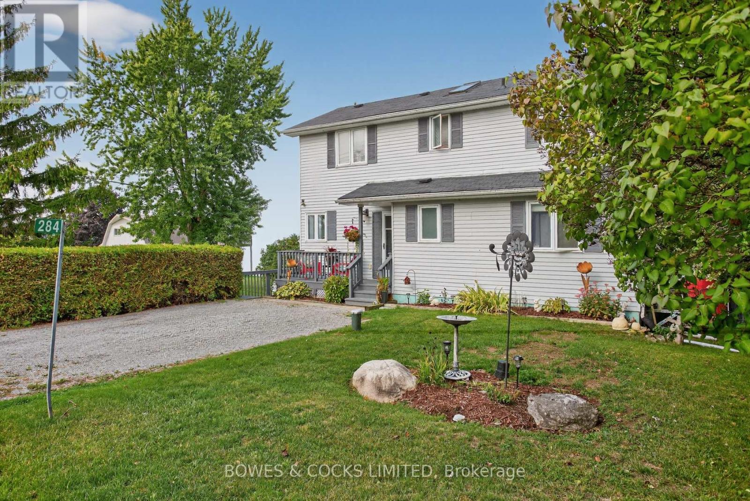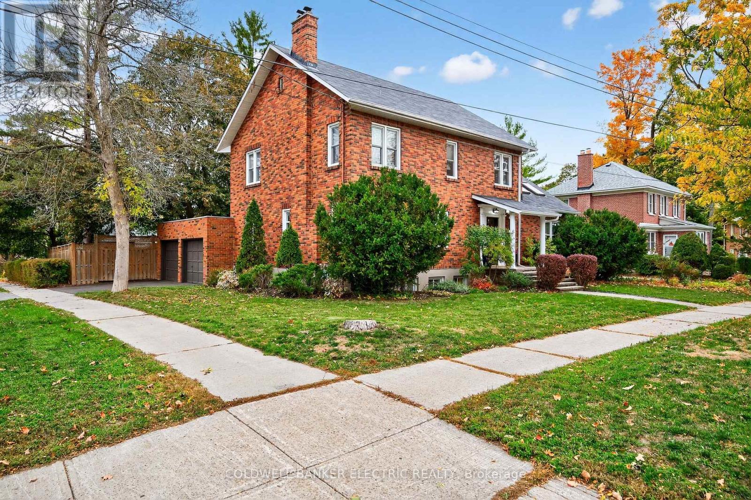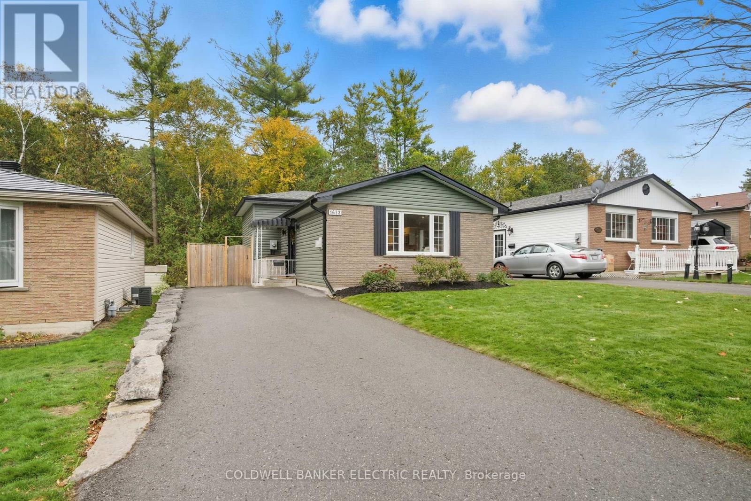- Houseful
- ON
- Peterborough
- Greenhill
- 877 Wentworth St Ward 1 St
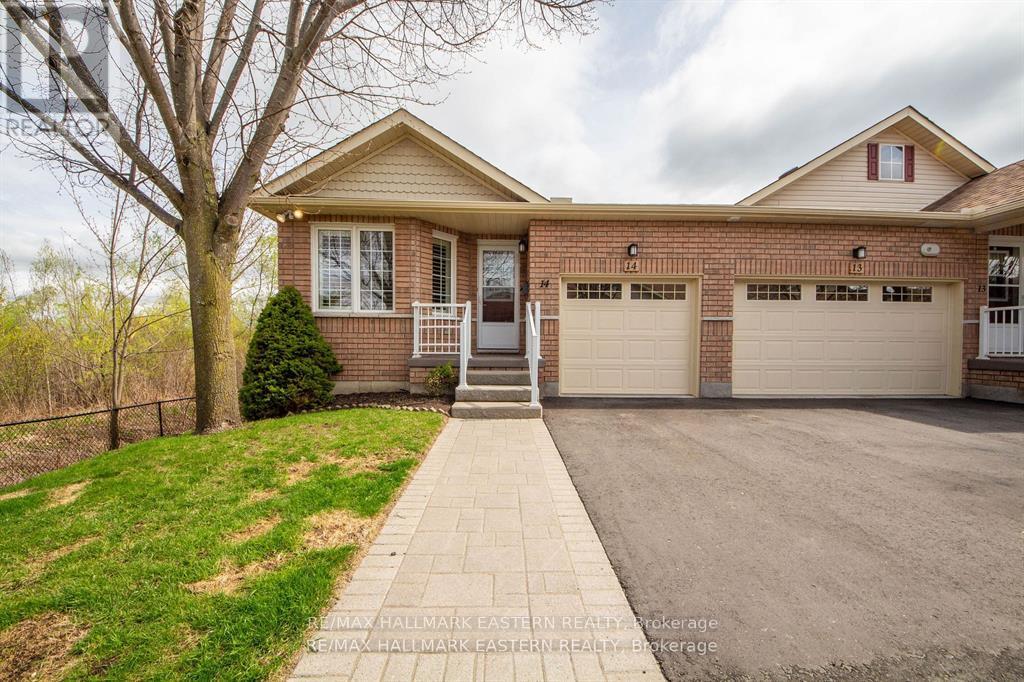
877 Wentworth St Ward 1 St
For Sale
109 Days
$595,000 $20K
$575,000
4 beds
3 baths
877 Wentworth St Ward 1 St
For Sale
109 Days
$595,000 $20K
$575,000
4 beds
3 baths
Highlights
This home is
10%
Time on Houseful
109 Days
School rated
6.2/10
Peterborough
-0.47%
Description
- Time on Houseful109 days
- Property typeSingle family
- StyleBungalow
- Neighbourhood
- Median school Score
- Mortgage payment
Affordable, maintenance free 2 + 2 bedroom, bungalow style condominium in Peterborough's west end. 3 baths, 2 gas fireplaces, fully finished lower level with a second kitchen, 4 pc bath, 3rd bedroom and an office/4th bedroom. Patio doors off the breakfast area to a private 16' x 8' deck, complete with retractable awning. Main floor laundry room, attached garage and paved drive. Natural gas heat, central air, air exchanger and central vac. End unit backing onto parkland. Pets allowed as per condominium by laws. Condo fees: $345.16 per month. (id:63267)
Home overview
Amenities / Utilities
- Cooling Central air conditioning, ventilation system
- Heat source Natural gas
- Heat type Forced air
Exterior
- # total stories 1
- # parking spaces 2
- Has garage (y/n) Yes
Interior
- # full baths 2
- # half baths 1
- # total bathrooms 3.0
- # of above grade bedrooms 4
- Has fireplace (y/n) Yes
Location
- Community features Pet restrictions, community centre
- Subdivision Otonabee ward 1
Overview
- Lot size (acres) 0.0
- Listing # X12259446
- Property sub type Single family residence
- Status Active
Rooms Information
metric
- Living room 5.302m X 5.007m
Level: Ground - Primary bedroom 4.236m X 3.035m
Level: Ground - Eating area 2.289m X 2.45m
Level: Ground - Kitchen 5.574m X 2.82m
Level: Ground - Bathroom 2.686m X 1.502m
Level: Ground - 2nd bedroom 2.734m X 3.031m
Level: Ground - Laundry 2.43m X 1.921m
Level: Ground - Bathroom 1.507m X 1.687m
Level: Ground - 3rd bedroom 3.46m X 4.513m
Level: Lower - Recreational room / games room 3.534m X 5.551m
Level: Lower - Kitchen 3.809m X 3.809m
Level: Lower - Office 2.715m X 1.656m
Level: Lower
SOA_HOUSEKEEPING_ATTRS
- Listing source url Https://www.realtor.ca/real-estate/28551578/14-877-wentworth-street-peterborough-otonabee-ward-1-otonabee-ward-1
- Listing type identifier Idx
The Home Overview listing data and Property Description above are provided by the Canadian Real Estate Association (CREA). All other information is provided by Houseful and its affiliates.

Lock your rate with RBC pre-approval
Mortgage rate is for illustrative purposes only. Please check RBC.com/mortgages for the current mortgage rates
$-1,188
/ Month25 Years fixed, 20% down payment, % interest
$345
Maintenance
$
$
$
%
$
%

Schedule a viewing
No obligation or purchase necessary, cancel at any time
Nearby Homes
Real estate & homes for sale nearby



