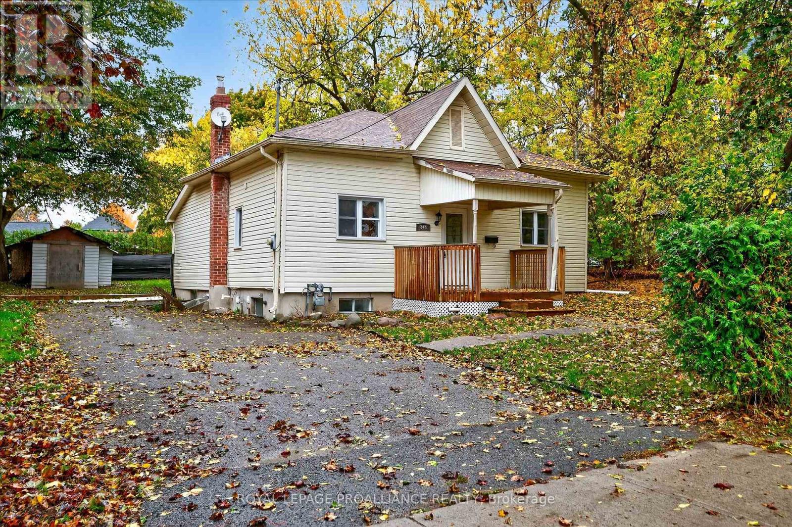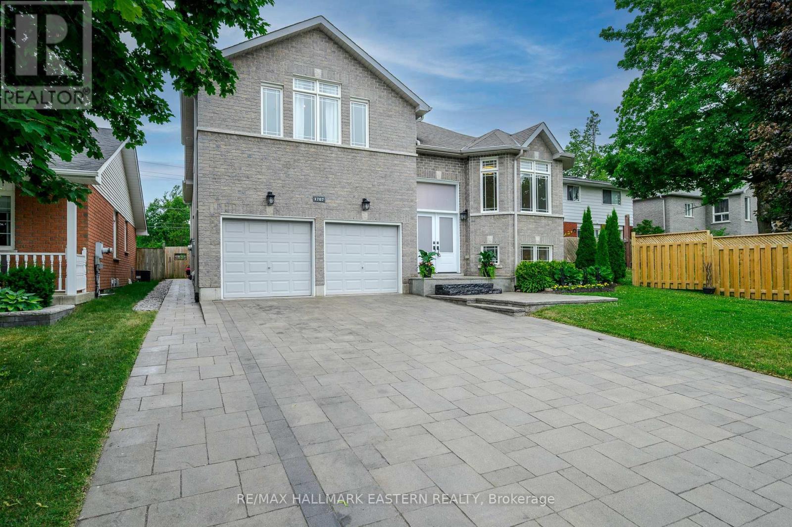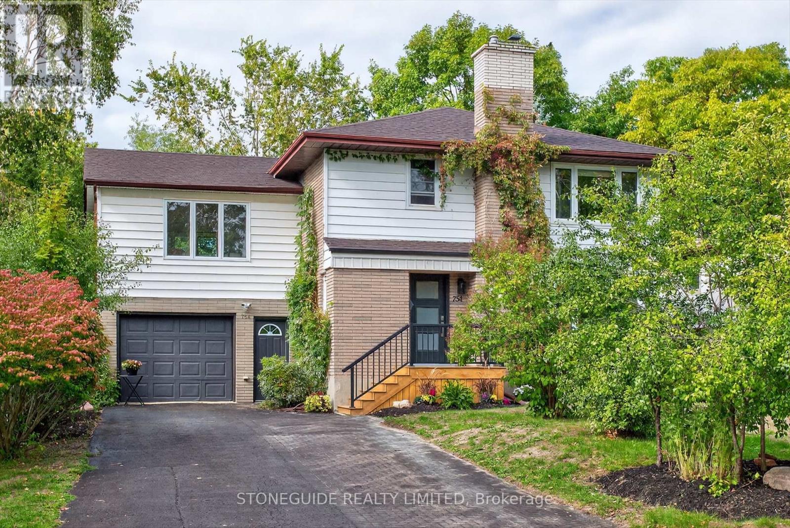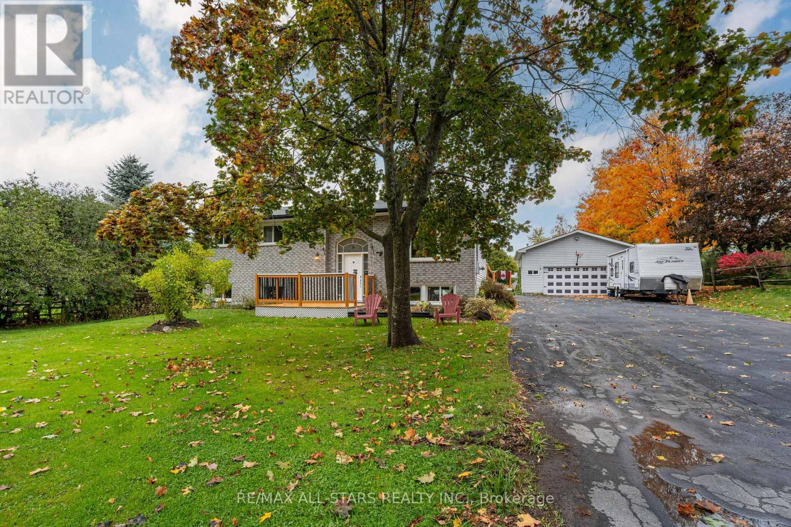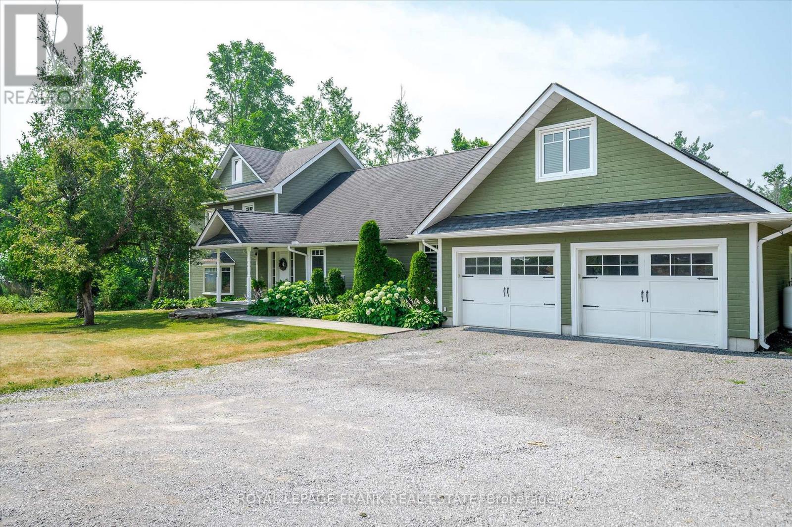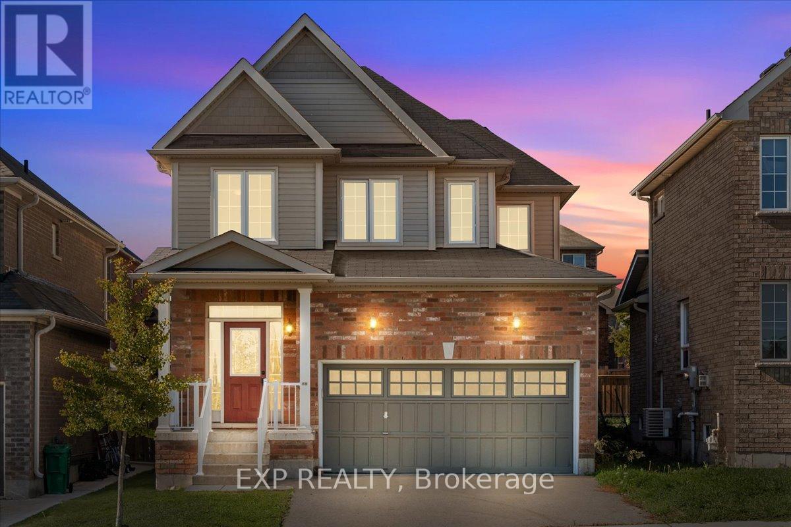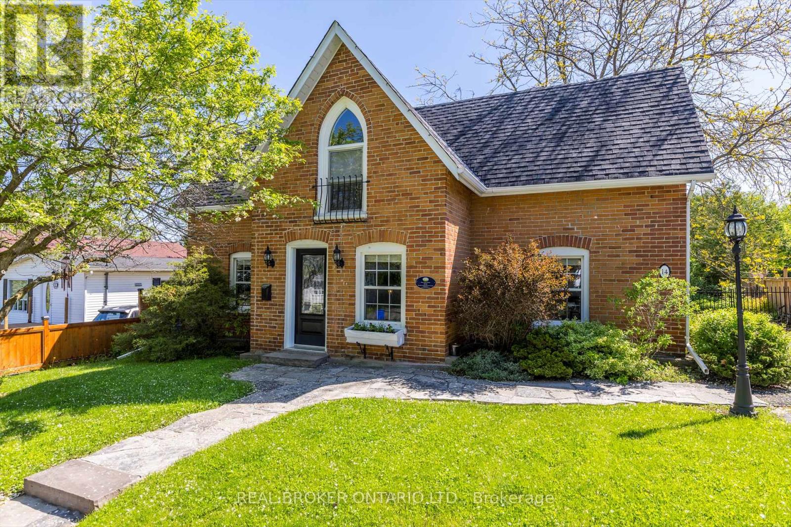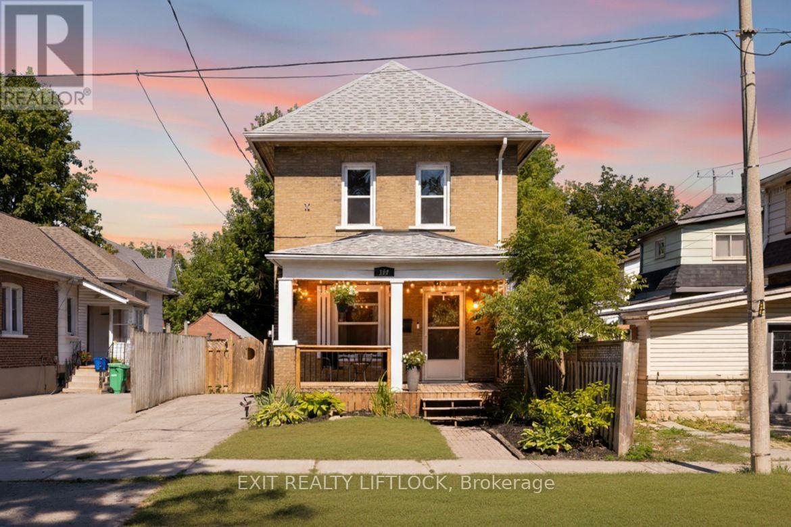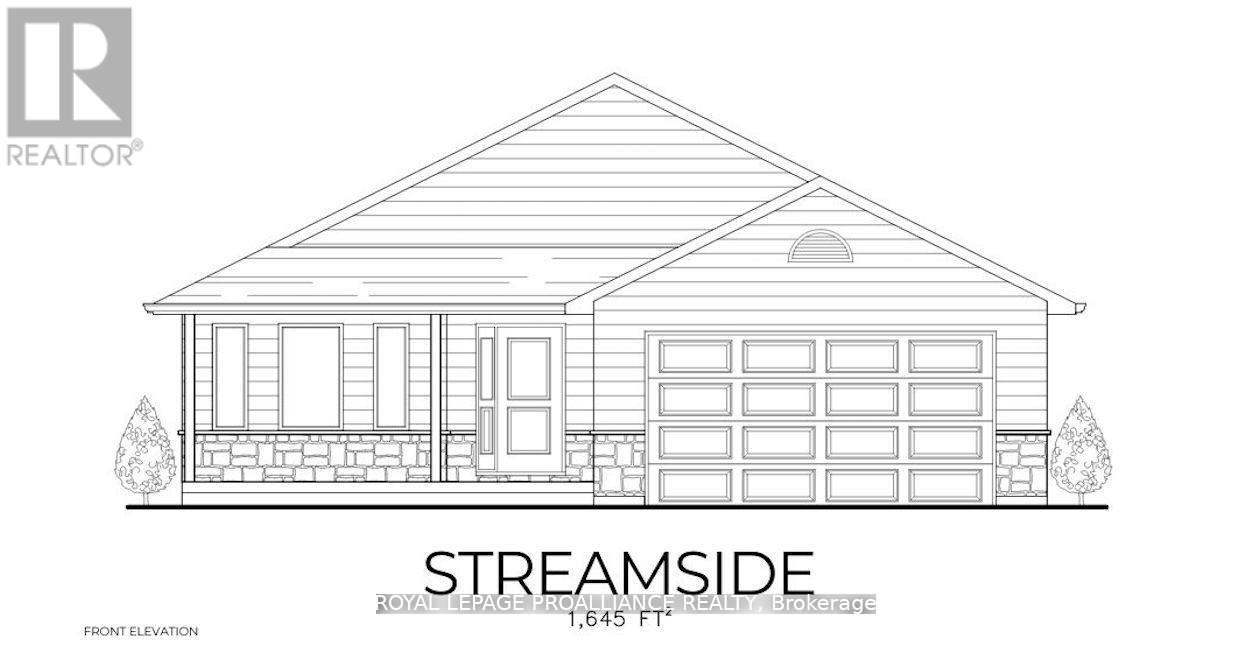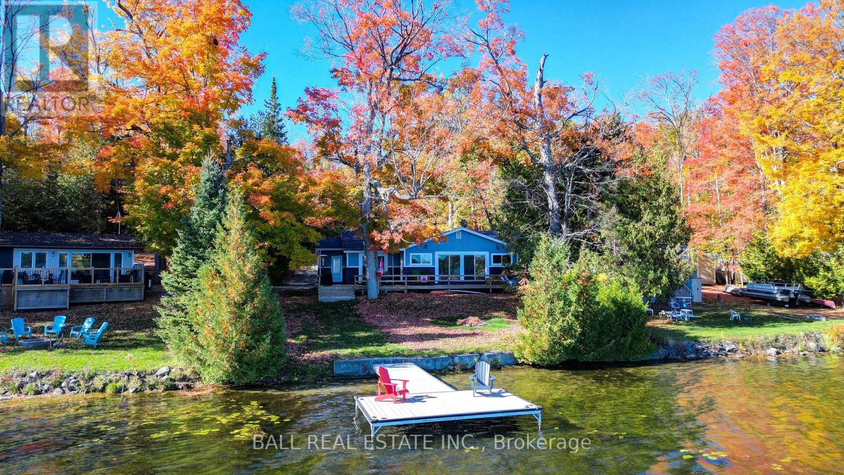- Houseful
- ON
- Peterborough
- K9J
- 885 Glen Cedar Dr
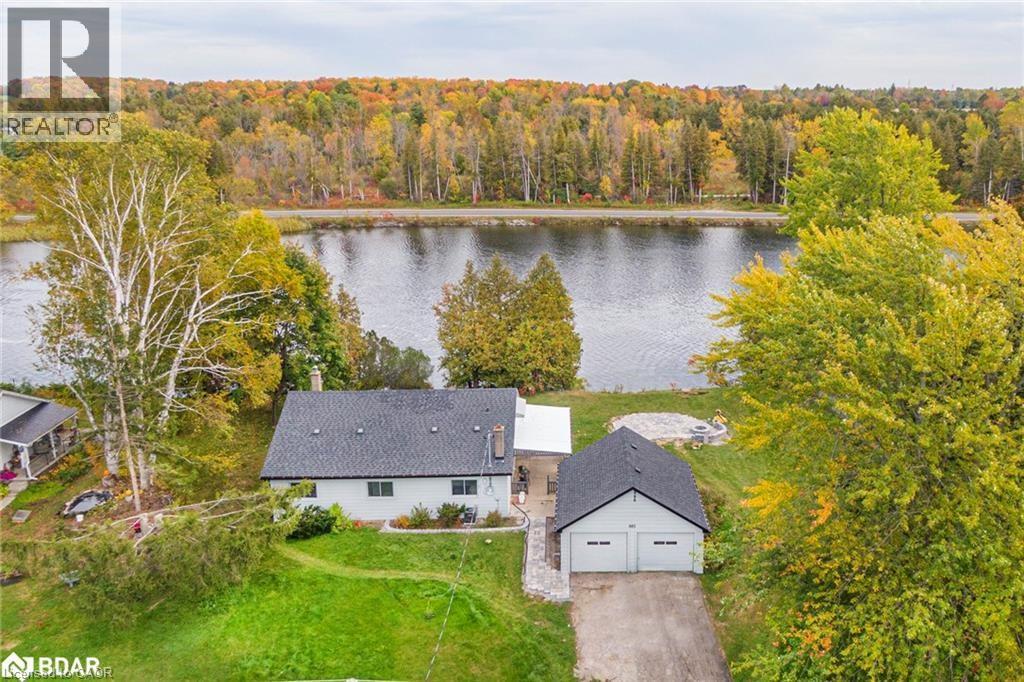
Highlights
This home is
14%
Time on Houseful
6 Days
School rated
6.2/10
Peterborough
-0.47%
Description
- Home value ($/Sqft)$608/Sqft
- Time on Housefulnew 6 days
- Property typeSingle family
- Median school Score
- Mortgage payment
Stunning Renovated Home On The Otanabee River Waterfront! Enjoy 150' Of Waterfront With Direct Access To The Trent-Severn Waterway For Swimming, Fishing, And Boating. This 1,997 Sqft Home Features A Bright Living Room With A Wood-burning Fireplace And a Walkout, A Custom Kitchen With Quartz Countertops, And Oversized Windows Filling The Space With Natural Light. Boasting 4 Spacious Bedrooms And 2 Modern Bathrooms, Including A Primary Suite With An Updated Ensuite, This Home Is Perfect For Families. Situated On A Quiet, Dead-end Street, It Includes A Detached Double-car Garage. A True Gem For Waterfront Living Don't Miss This Must-see Property! (id:63267)
Home overview
Amenities / Utilities
- Cooling Central air conditioning
- Heat source Propane
- Heat type Forced air
- Sewer/ septic Septic system
Exterior
- # total stories 2
- # parking spaces 14
- Has garage (y/n) Yes
Interior
- # full baths 2
- # total bathrooms 2.0
- # of above grade bedrooms 4
- Has fireplace (y/n) Yes
Location
- Community features Quiet area
- Subdivision Smith township
- View Direct water view
- Water body name Otonabee river
Overview
- Lot size (acres) 0.0
- Building size 1316
- Listing # 40779391
- Property sub type Single family residence
- Status Active
Rooms Information
metric
- Recreational room 5.105m X 8.458m
Level: 2nd - Bedroom 3.759m X 5.004m
Level: 2nd - Laundry 2.337m X 1.245m
Level: Main - Kitchen 3.531m X 5.867m
Level: Main - Living room 5.232m X 8.585m
Level: Main - Primary bedroom 3.277m X 4.013m
Level: Main - Bedroom 2.921m X 3.277m
Level: Main - Full bathroom 1.524m X 2.896m
Level: Main - Bathroom (# of pieces - 3) 1.549m X 2.337m
Level: Main - Bedroom 2.21m X 3.581m
Level: Main
SOA_HOUSEKEEPING_ATTRS
- Listing source url Https://www.realtor.ca/real-estate/28991995/885-glen-cedar-drive-peterborough
- Listing type identifier Idx
The Home Overview listing data and Property Description above are provided by the Canadian Real Estate Association (CREA). All other information is provided by Houseful and its affiliates.

Lock your rate with RBC pre-approval
Mortgage rate is for illustrative purposes only. Please check RBC.com/mortgages for the current mortgage rates
$-2,133
/ Month25 Years fixed, 20% down payment, % interest
$
$
$
%
$
%

Schedule a viewing
No obligation or purchase necessary, cancel at any time
Nearby Homes
Real estate & homes for sale nearby

