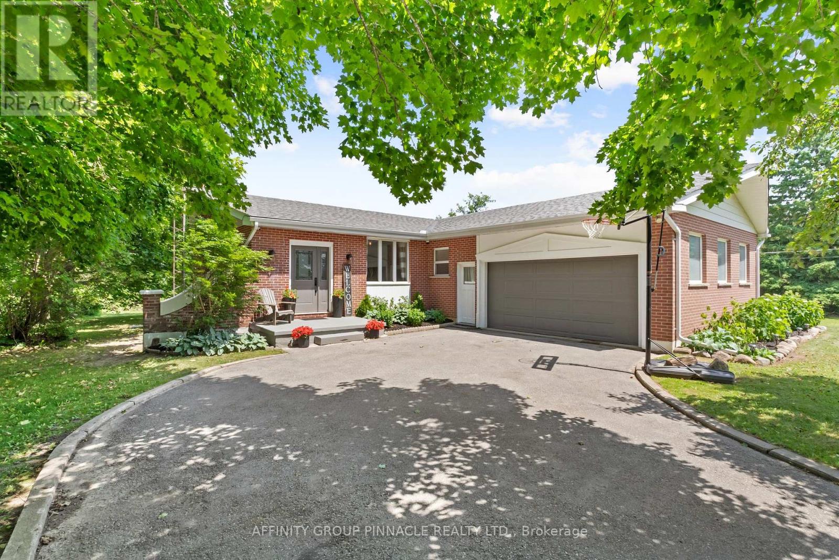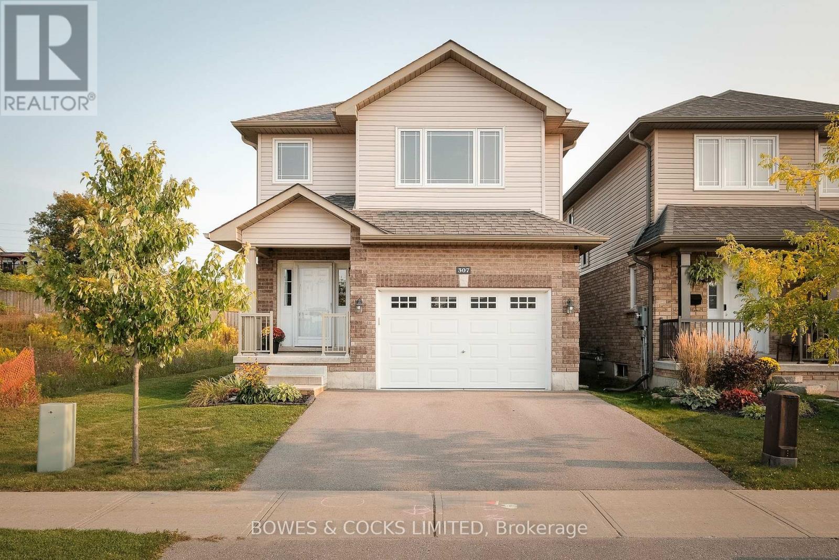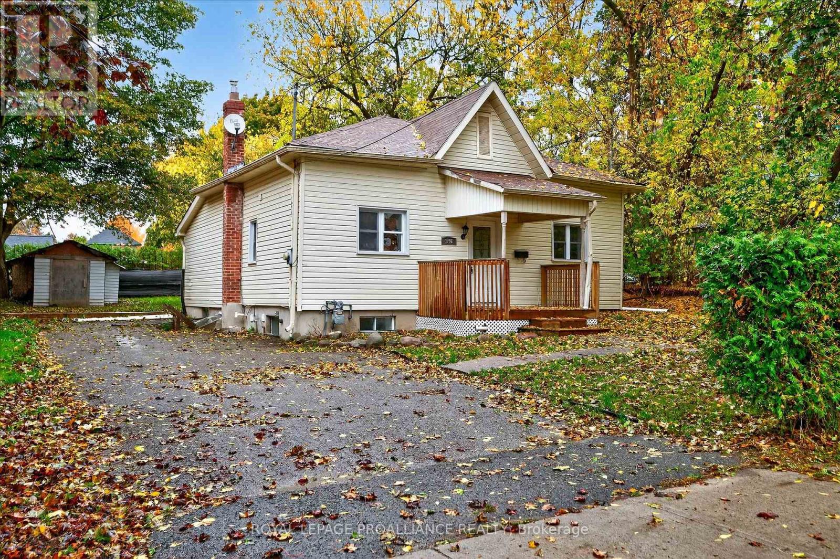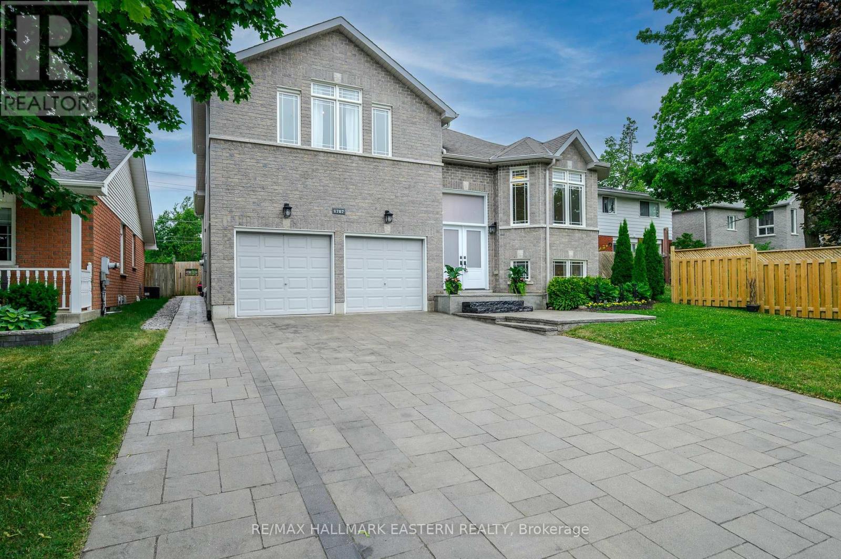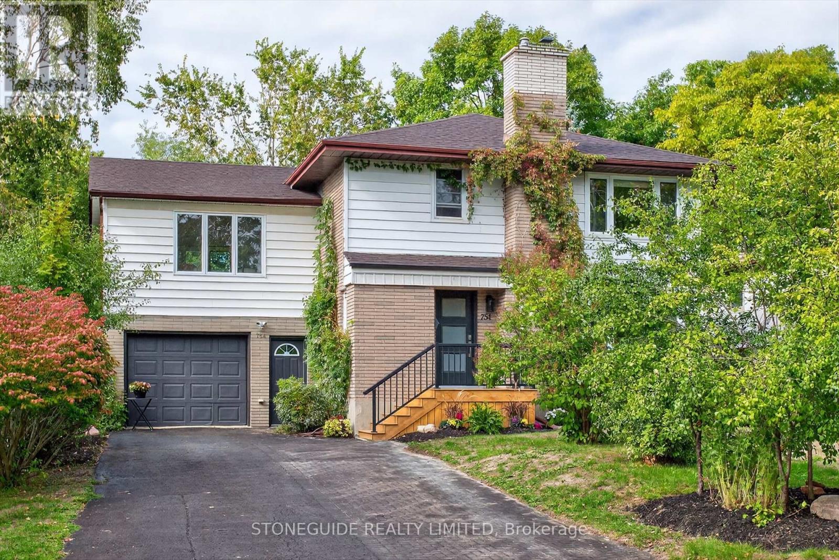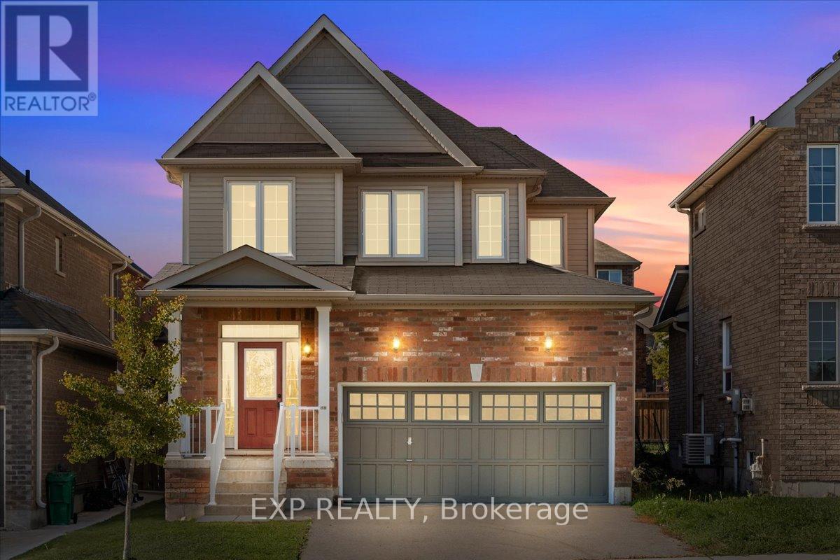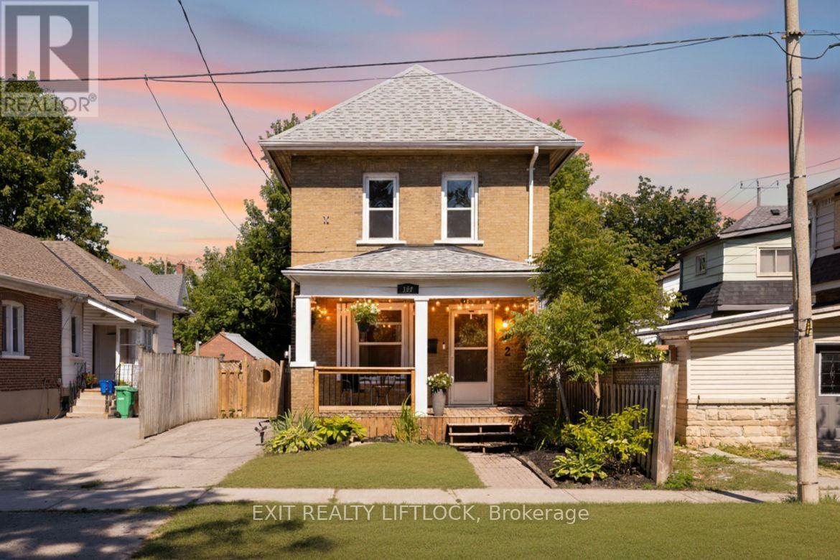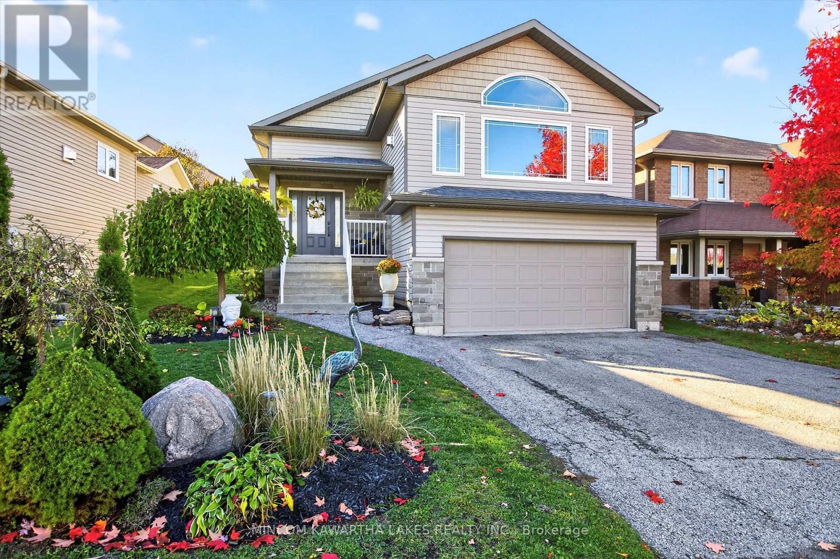- Houseful
- ON
- Peterborough
- Highland
- 905 Glenholme Ave Ward 5 Ave
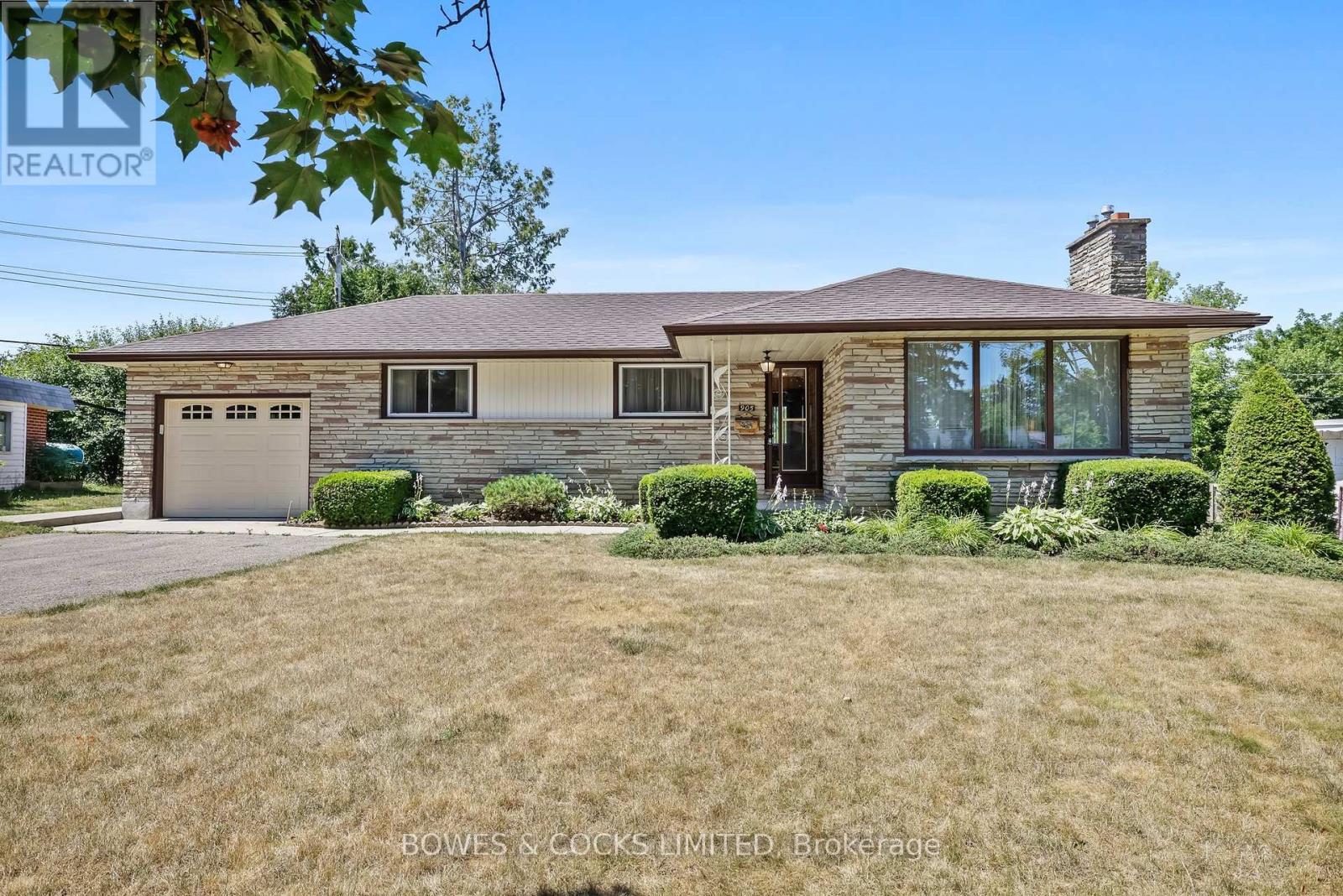
Highlights
Description
- Time on Houseful26 days
- Property typeSingle family
- StyleBungalow
- Neighbourhood
- Median school Score
- Mortgage payment
Charming 3 Bedroom Home in Prime North End Location. Welcome to this lovely bungalow tucked away on a quiet dead-end street in the sought after North End. Lovingly cared for by the same family for 47 years, this home offers comfort, space, and curb appeal with its manicured gardens and timeless angel stone exterior. Step inside to a spacious living room centered around a cozy gas fireplace, perfect for relaxing evenings. A separate formal dining room provides a great space for entertaining. The bright, eat-in kitchen was significantly expanded with a rear addition in 1999, which also includes a heated, four-season sunroom, ideal for year-round enjoyment. The main floor features three comfortable bedrooms and a 4 piece bathroom complete with a Jacuzzi tub. Downstairs, the fully finished basement offers a large rec room, a den with wall to-wall storage, a dedicated craft room, a generous laundry area, and a 3 piece bathroom, plenty of room for the whole family to spread out. Outside, enjoy the fully fenced backyard that backs directly onto Highland Heights Elementary School. No rear neighbours! A single attached garage and proximity to all major amenities make this home as practical as it is charming. A rare find in a quiet, family-friendly neighbourhood. Don't miss your opportunity to make this home your own. (id:63267)
Home overview
- Cooling Central air conditioning
- Heat source Natural gas
- Heat type Forced air
- Sewer/ septic Sanitary sewer
- # total stories 1
- Fencing Fenced yard
- # parking spaces 4
- Has garage (y/n) Yes
- # full baths 2
- # total bathrooms 2.0
- # of above grade bedrooms 3
- Has fireplace (y/n) Yes
- Subdivision Northcrest ward 5
- Lot desc Landscaped
- Lot size (acres) 0.0
- Listing # X12426818
- Property sub type Single family residence
- Status Active
- Other 3.71m X 4.21m
Level: Basement - Den 6.64m X 2.99m
Level: Basement - Bathroom 1.96m X 2.05m
Level: Basement - Family room 8.67m X 3.41m
Level: Basement - Laundry 5.87m X 2.83m
Level: Basement - Utility 3.81m X 4.28m
Level: Basement - Kitchen 3.56m X 3.45m
Level: Main - 3rd bedroom 3.05m X 2.83m
Level: Main - Sunroom 3.28m X 3.12m
Level: Main - Living room 4.22m X 5.08m
Level: Main - 2nd bedroom 3.34m X 3.14m
Level: Main - Dining room 3.28m X 3.25m
Level: Main - Primary bedroom 3.34m X 3.85m
Level: Main - Bathroom 2.12m X 2.01m
Level: Main - Eating area 3.56m X 3.12m
Level: Main
- Listing source url Https://www.realtor.ca/real-estate/28913062/905-glenholme-avenue-peterborough-northcrest-ward-5-northcrest-ward-5
- Listing type identifier Idx

$-1,600
/ Month




