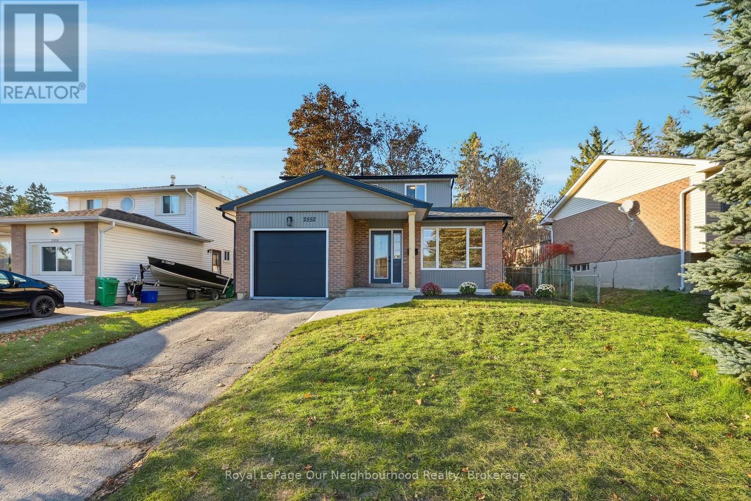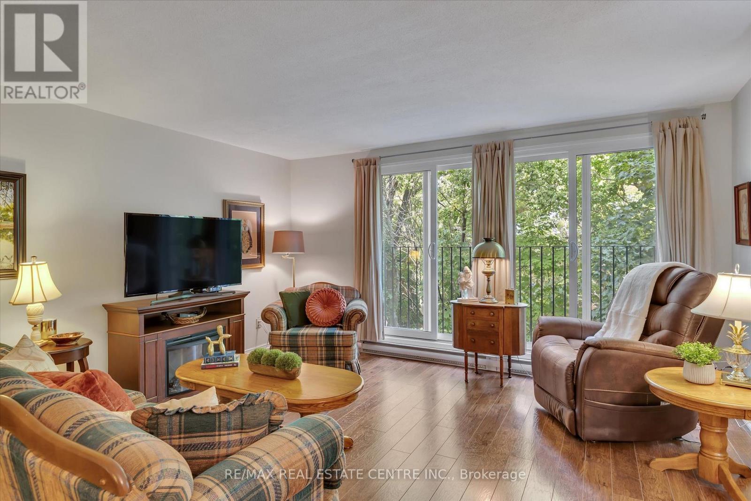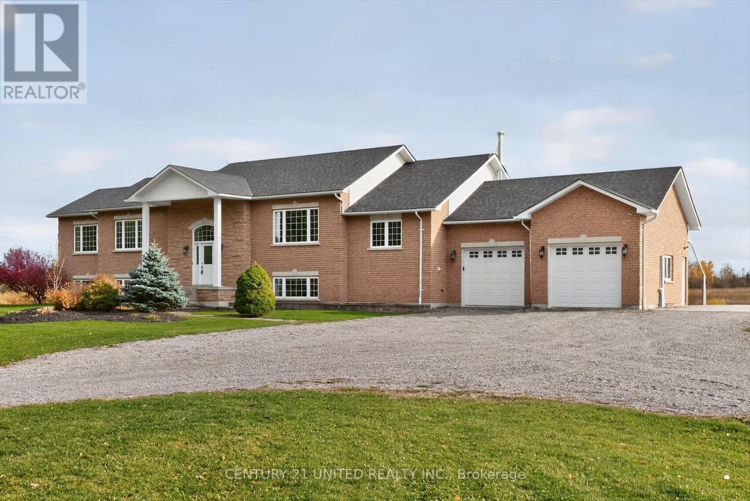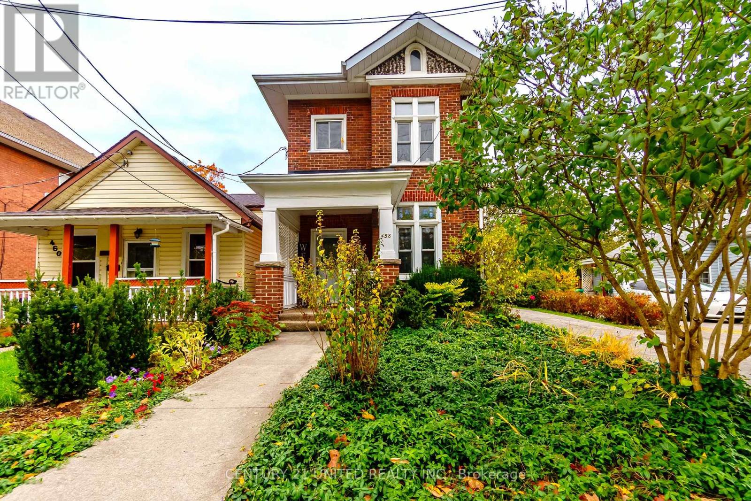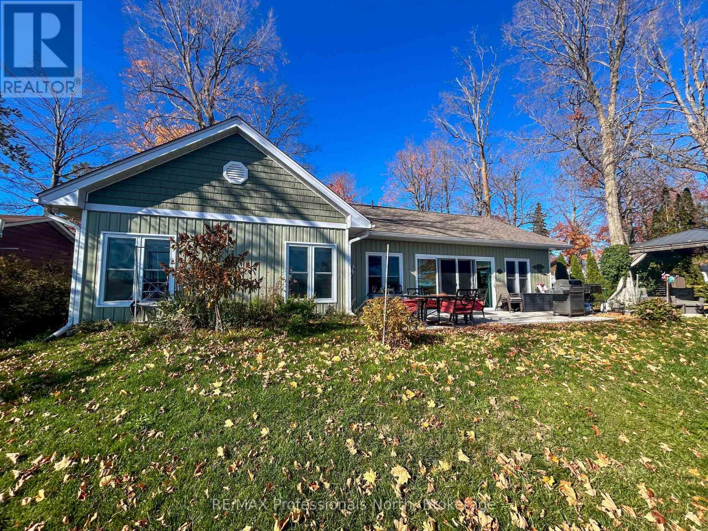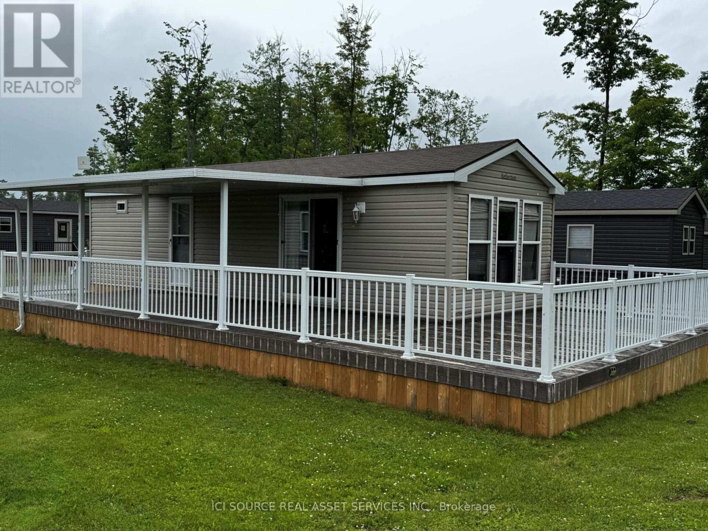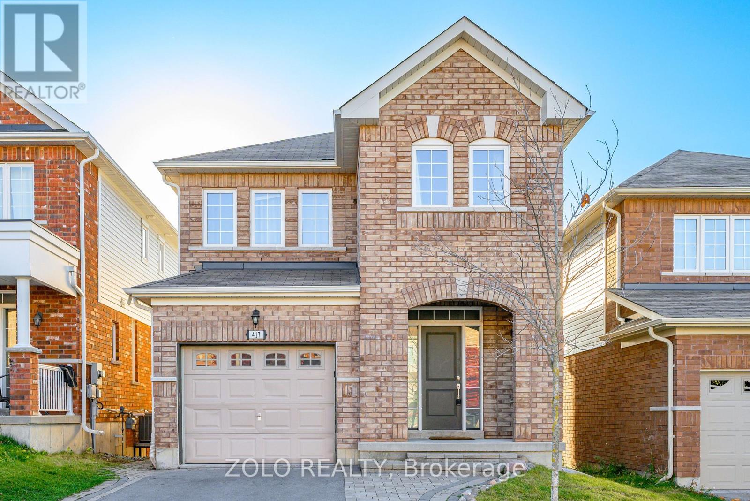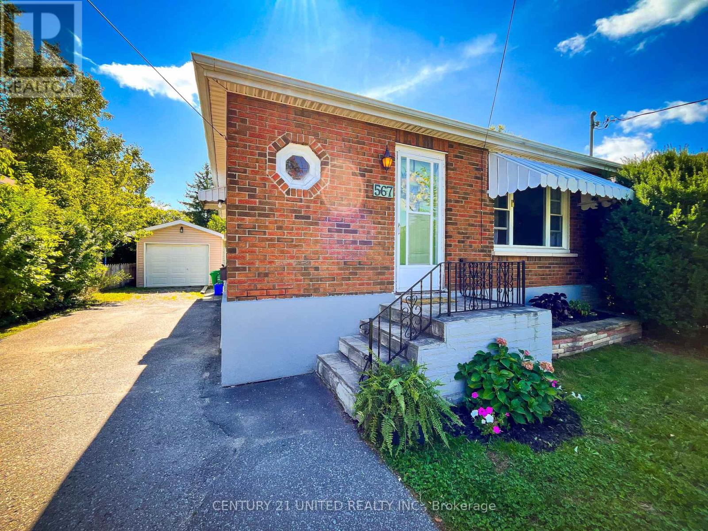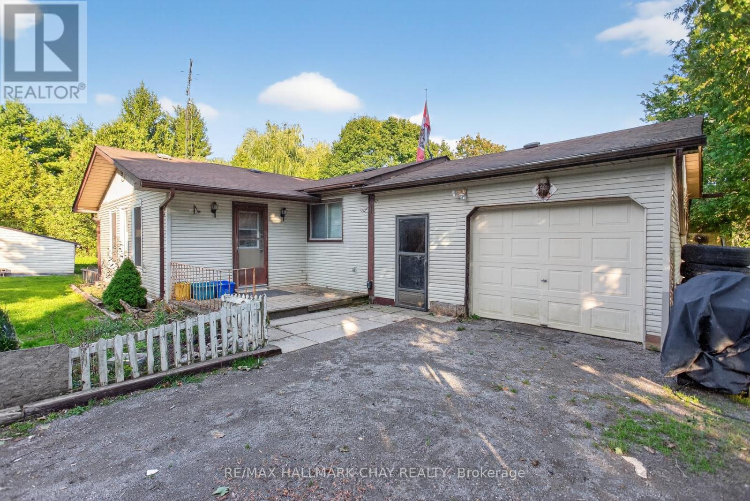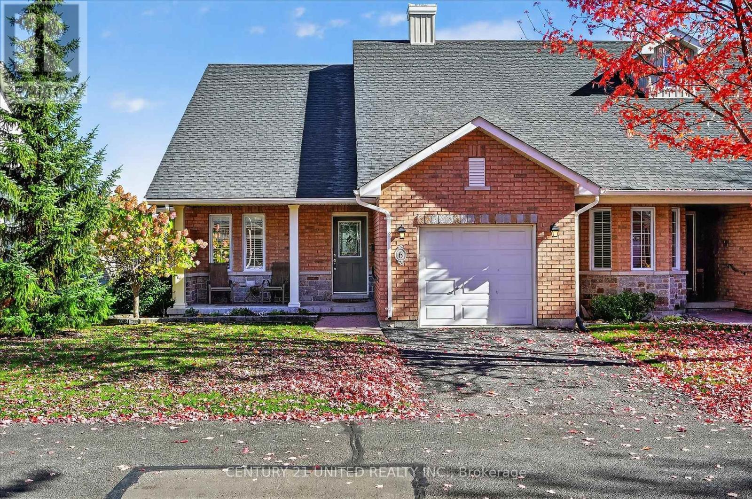- Houseful
- ON
- Peterborough
- Chemong
- 912 Broadway Blvd Ward 5 Blvd
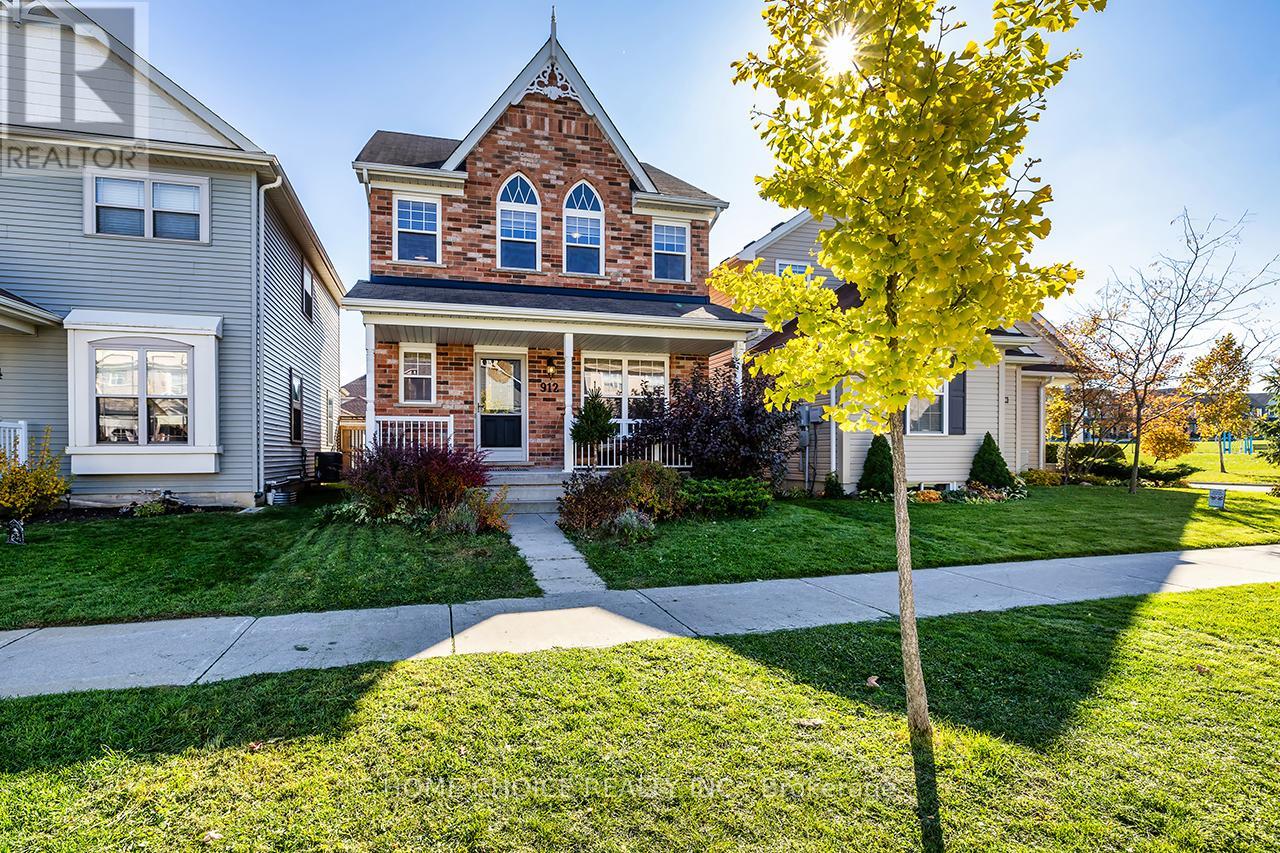
912 Broadway Blvd Ward 5 Blvd
912 Broadway Blvd Ward 5 Blvd
Highlights
Description
- Time on Housefulnew 12 hours
- Property typeSingle family
- Neighbourhood
- Median school Score
- Mortgage payment
This home is perfect for families and anyone looking for convenience and a sense of community! Built in 2013, this all-brick, two-storey house features 3 bedrooms, 2.5 bathrooms, an open-concept kitchen, living, and dining area, a secluded backyard, and a fully finished basement. Upgraded wainscoting trim, and large windows that bring in plenty of natural light. The second floor boasts hardwood floors, a spacious primary bedroom that can accommodate a king-sized bed, and a four-piece bathroom. The fully finished basement is bright, featuring LED pot lights and a beautiful stone electric fireplace. It also includes an elegantly designed three-piece bathroom with a walk-in tile shower. Additional highlights of this home include a detached garage, a one-minute walk to two parks, and a wealth of nearby amenities. Don't miss the opportunity to make this house your home-book your showing today! (id:63267)
Home overview
- Cooling Central air conditioning
- Heat source Natural gas
- Heat type Forced air
- Sewer/ septic Sanitary sewer
- # total stories 2
- # parking spaces 2
- Has garage (y/n) Yes
- # full baths 2
- # half baths 1
- # total bathrooms 3.0
- # of above grade bedrooms 3
- Has fireplace (y/n) Yes
- Subdivision Northcrest ward 5
- Lot size (acres) 0.0
- Listing # X12487154
- Property sub type Single family residence
- Status Active
- Primary bedroom 4.93m X 3.24m
Level: 2nd - 3rd bedroom 2.5m X 3.28m
Level: 2nd - 2nd bedroom 3.46m X 3.28m
Level: 2nd - Recreational room / games room 5.79m X 4.66m
Level: Lower - Foyer 2.22m X 4.09m
Level: Main - Dining room 2.86m X 2.94m
Level: Main - Living room 3.24m X 4m
Level: Main - Kitchen 2.82m X 5.06m
Level: Main
- Listing source url Https://www.realtor.ca/real-estate/29043276/912-broadway-boulevard-peterborough-northcrest-ward-5-northcrest-ward-5
- Listing type identifier Idx

$-1,690
/ Month

