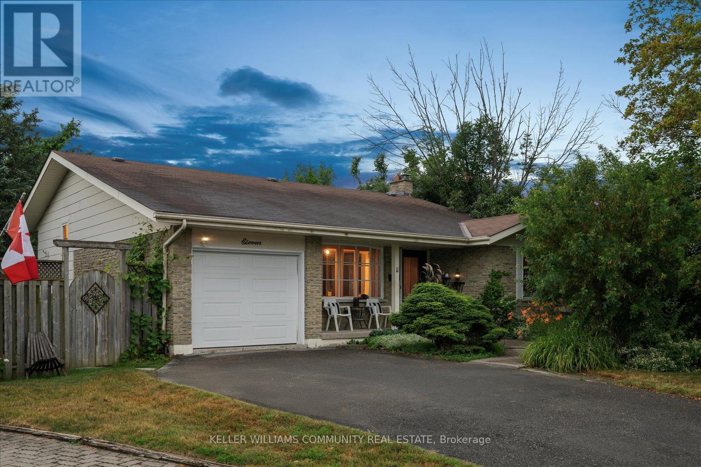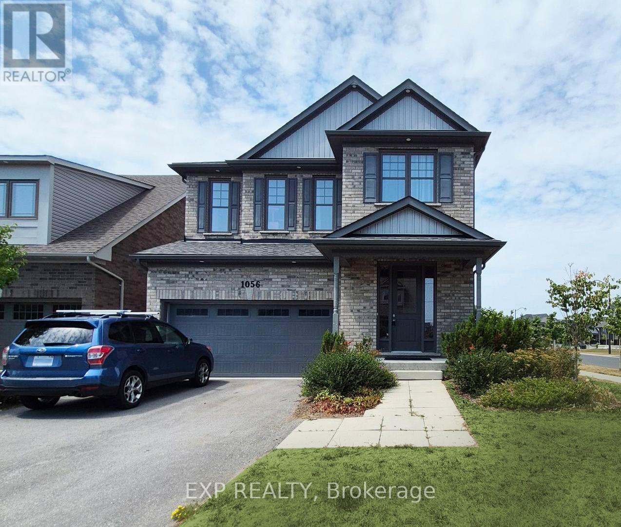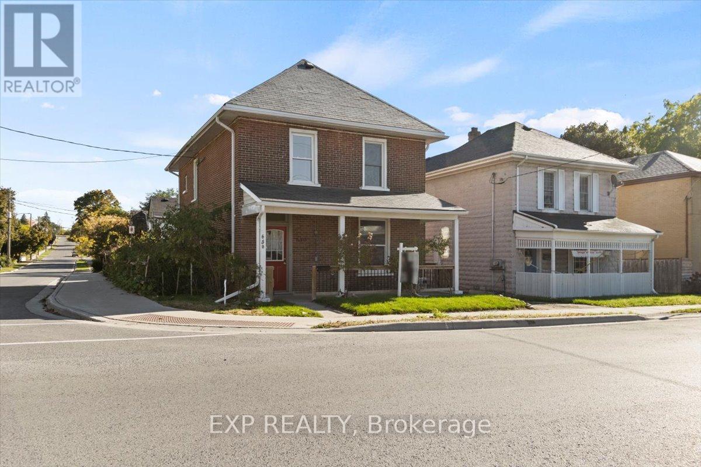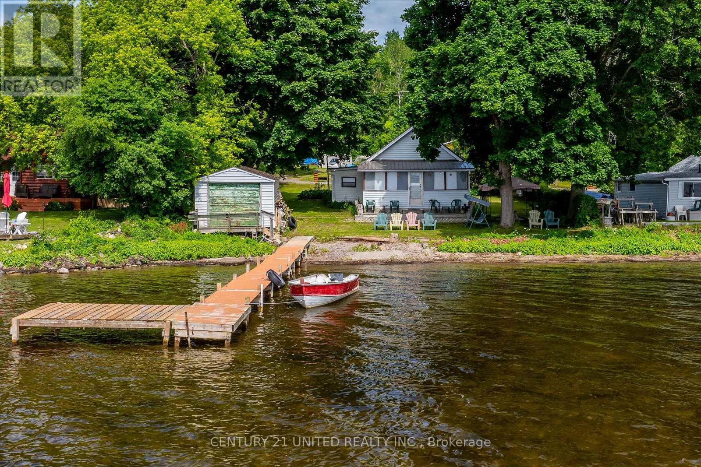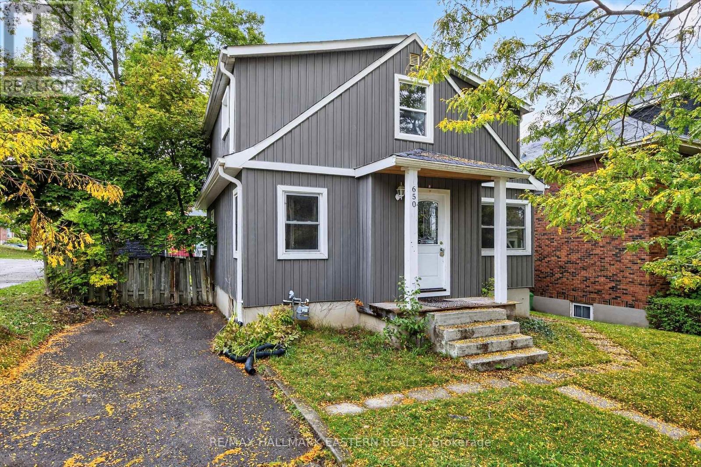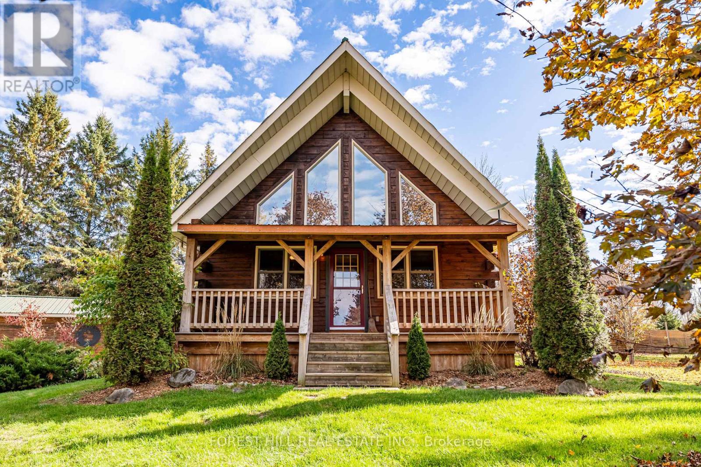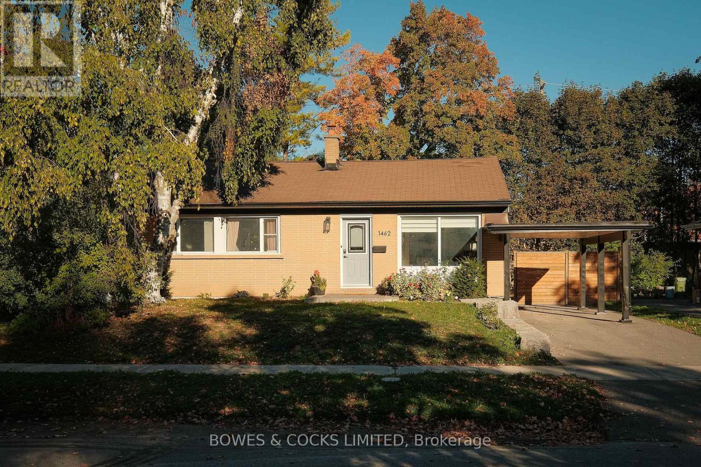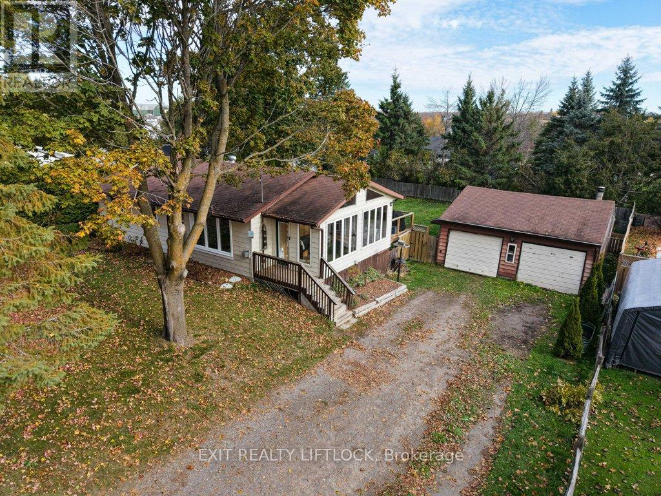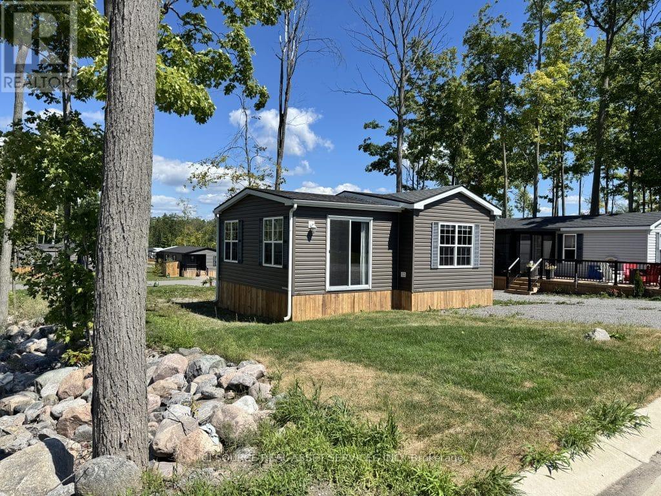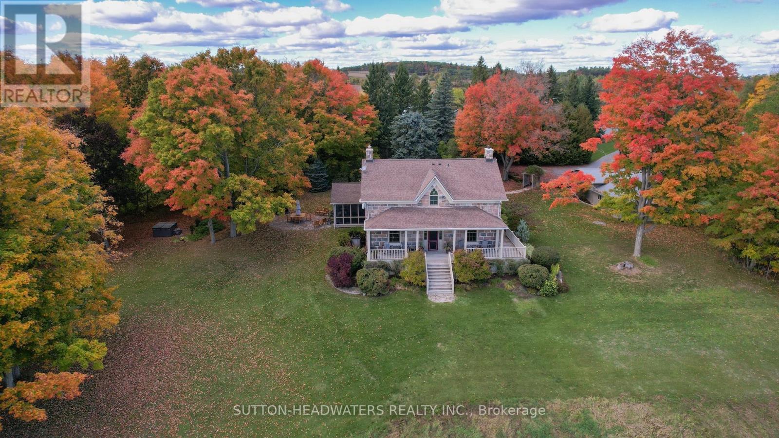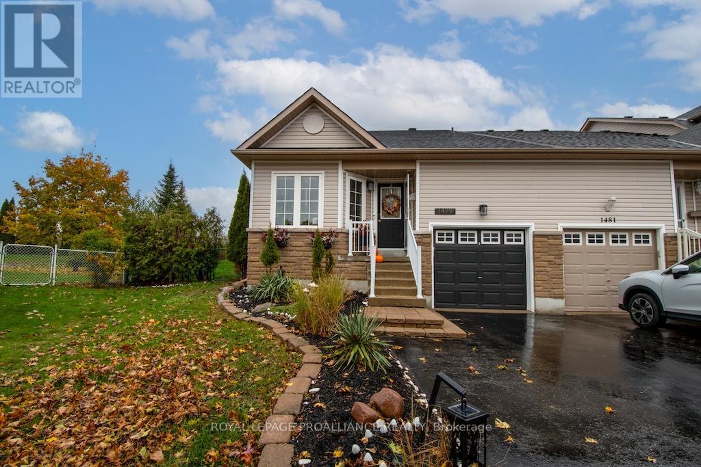- Houseful
- ON
- Peterborough
- Otonabee
- 919 Sydenham Rd Ward 4 Rd
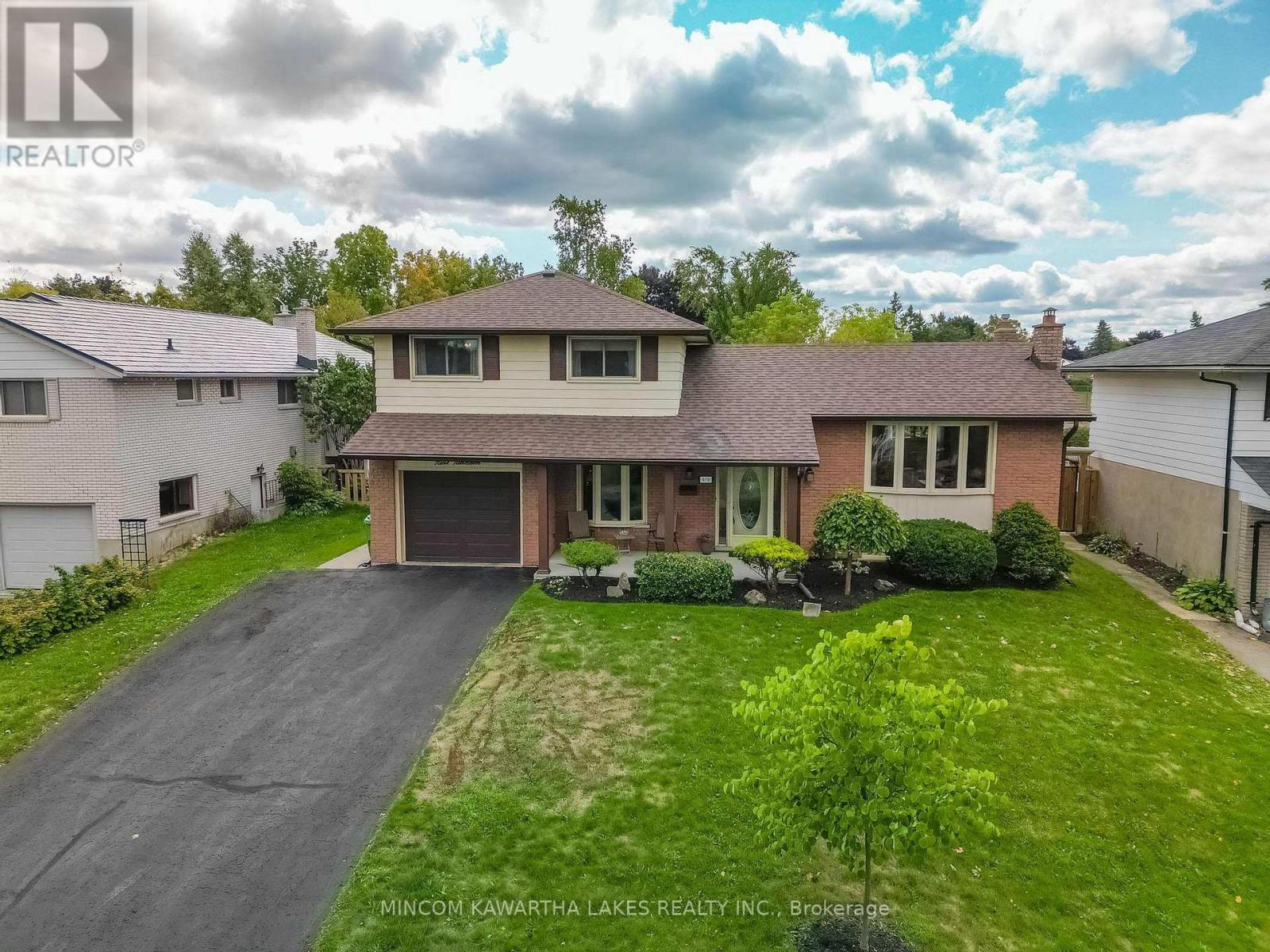
Highlights
Description
- Time on Houseful17 days
- Property typeSingle family
- Neighbourhood
- Median school Score
- Mortgage payment
Welcome to 919 Sydenham Drive - a meticulously maintained side split tucked away in Peterborough's desirable southeast end. This home has been lovingly cared for and shines with pride of ownership throughout. Step inside to find gleaming hardwood floors, a spacious living and formal dining room, and a bright eat-in kitchen perfect for everyday meals. The main floor family room offers a cozy retreat, while remodeled 2- and 4-piece bathrooms add a modern touch. With ample storage, comfort and convenience are built in. One of the true highlights of this home is the insulated sunroom, filled with natural light and overlooking the backyard oasis. Here, you'll enjoy a fabulous in-ground pool,, surrounded by a private, fully fenced yard ideal for summer gatherings and quiet relaxation alike. The lower level extends the living space with a fully finished basement, complete with a second kitchen, additional living room, bathroom, which is perfect for extended family, guests, or versatile use. A double paved driveway and attached garage provide plenty of parking and easy access. Located close to schools, parks, shopping, and minutes from Hwy 115, this property offers both tranquility and convenience. Don't miss your chance to own this hidden gem lots of great upgrades including pool pump 2024, roof, lower level kitchen and furnace 2023 - book your showing today! (id:63267)
Home overview
- Cooling Central air conditioning
- Heat source Natural gas
- Heat type Forced air
- Has pool (y/n) Yes
- Sewer/ septic Sanitary sewer
- Fencing Fully fenced
- # parking spaces 5
- Has garage (y/n) Yes
- # full baths 2
- # half baths 1
- # total bathrooms 3.0
- # of above grade bedrooms 3
- Community features School bus
- Subdivision Ashburnham ward 4
- Lot desc Landscaped
- Lot size (acres) 0.0
- Listing # X12464905
- Property sub type Single family residence
- Status Active
- Family room 6.67m X 3.59m
Level: 2nd - Dining room 2.89m X 3.01m
Level: 2nd - Eating area 1.91m X 2.9m
Level: 2nd - Kitchen 2.9m X 2.91m
Level: 2nd - Primary bedroom 4.02m X 3.14m
Level: 3rd - 2nd bedroom 3.06m X 4.2m
Level: 3rd - 3rd bedroom 2.51m X 3.34m
Level: 3rd - 4th bedroom 6.14m X 3.31m
Level: Basement - Utility 6.37m X 1.81m
Level: Basement - Other 2.68m X 2.22m
Level: Basement - Sitting room 2.5m X 2.91m
Level: Basement - Kitchen 2.95m X 2.27m
Level: Basement - Utility 2.22m X 2.91m
Level: Basement - Office 2.79m X 3.01m
Level: Basement - Foyer 2.57m X 3.31m
Level: Main - Living room 2.78m X 6.32m
Level: Main
- Listing source url Https://www.realtor.ca/real-estate/28995350/919-sydenham-road-peterborough-ashburnham-ward-4-ashburnham-ward-4
- Listing type identifier Idx

$-1,600
/ Month

