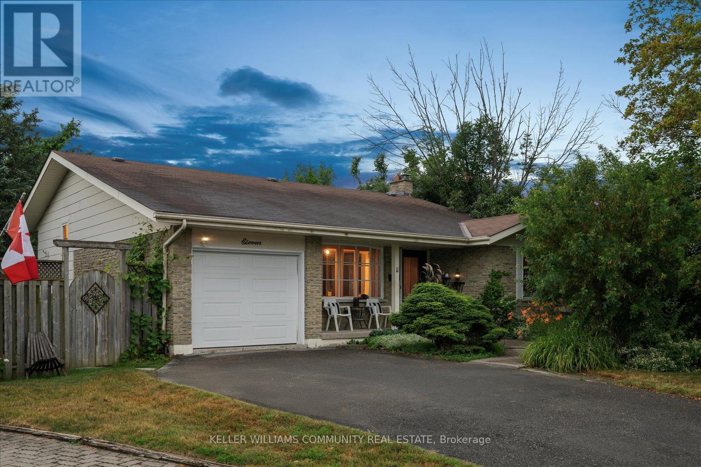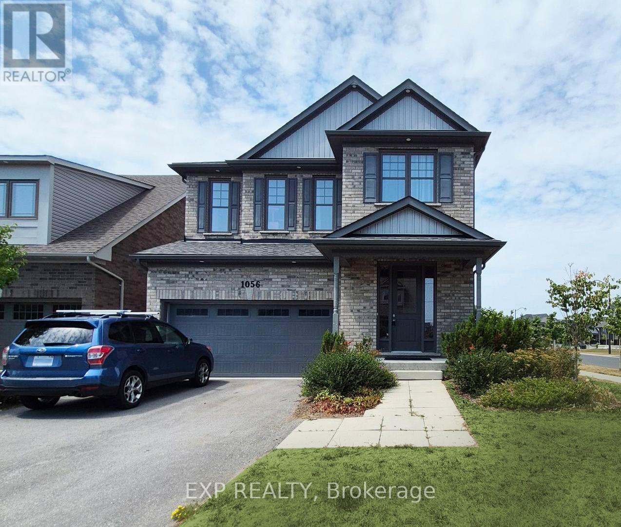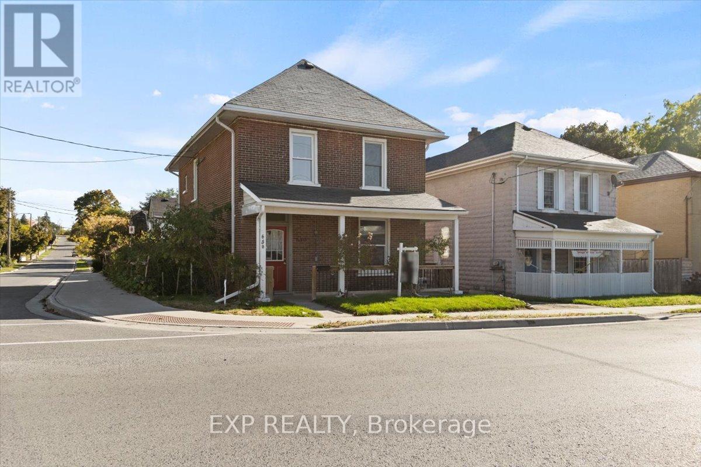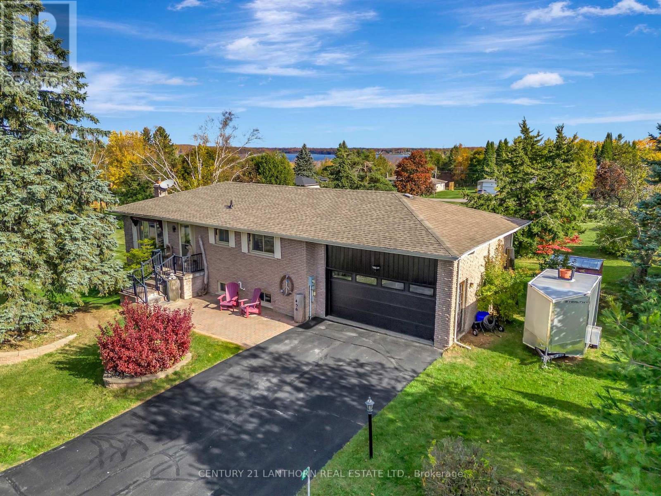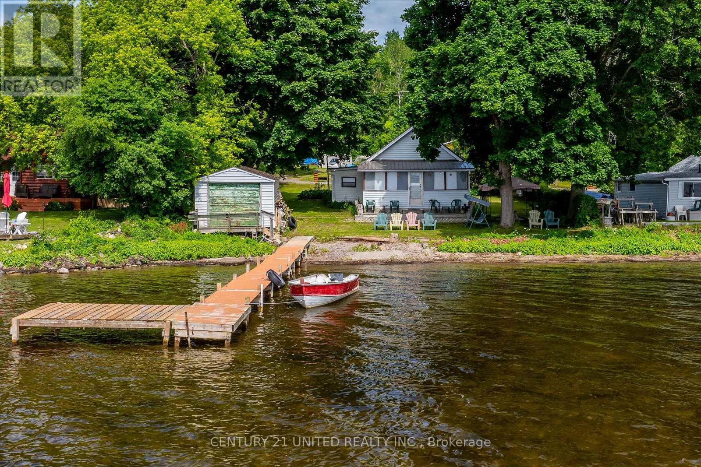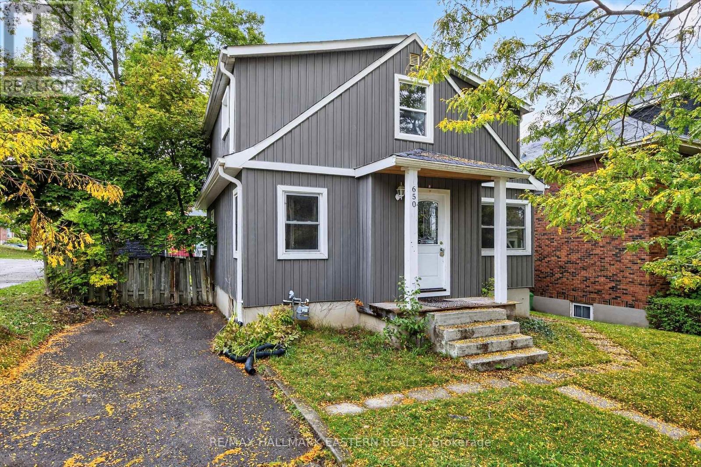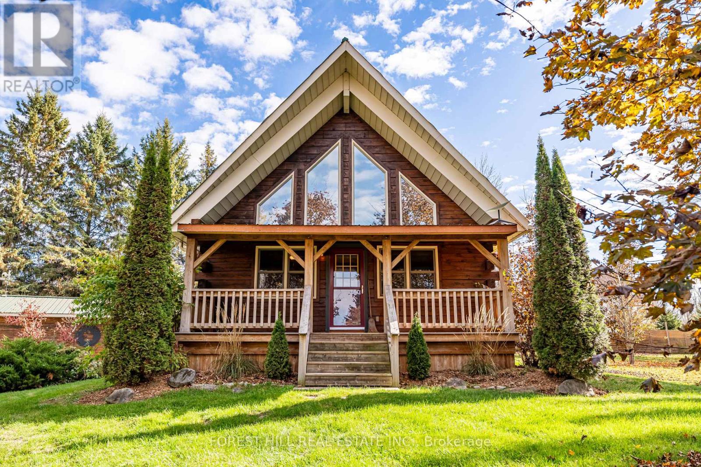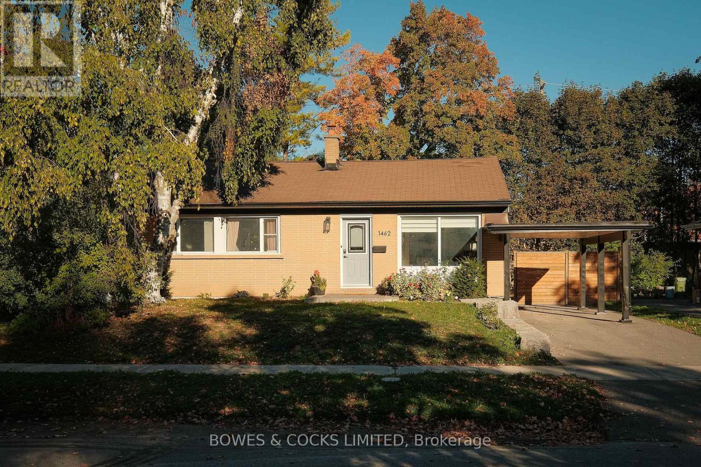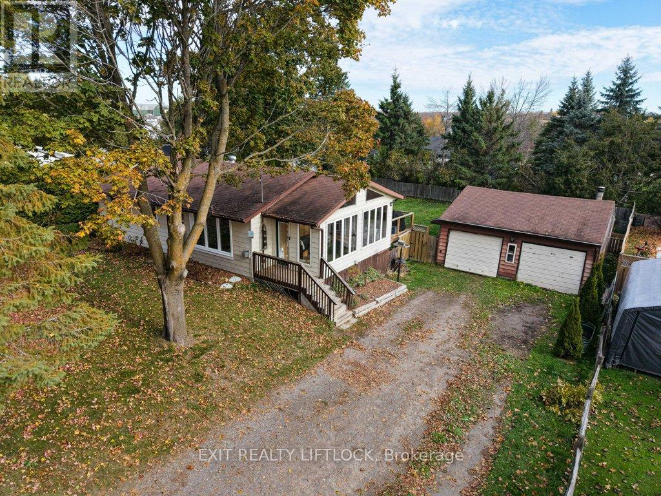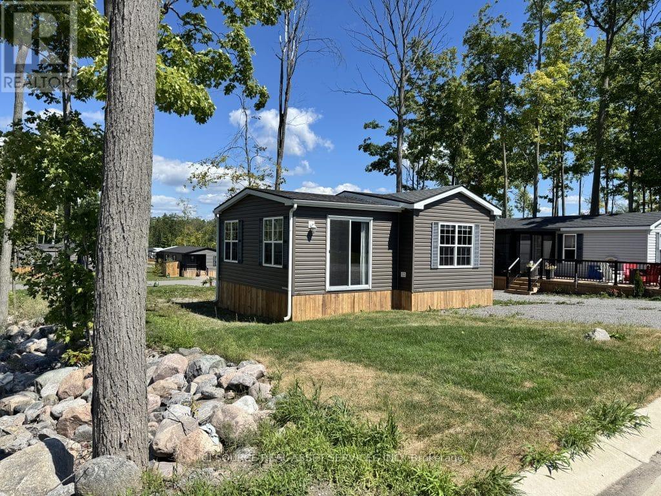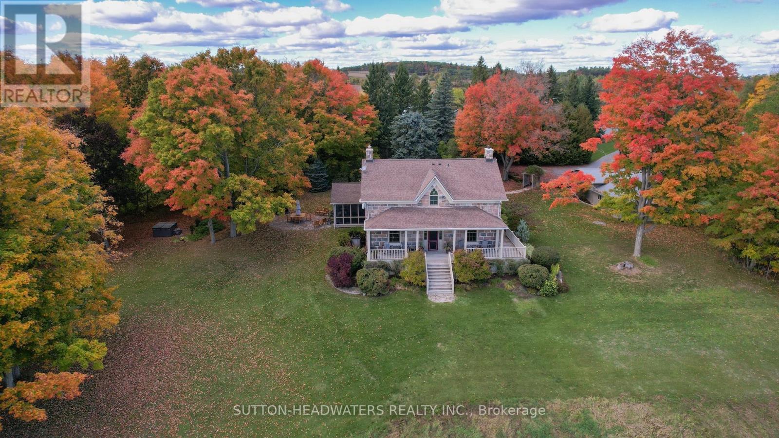- Houseful
- ON
- Peterborough
- Greenhill
- 955 Ralphson Crescent Ward 1
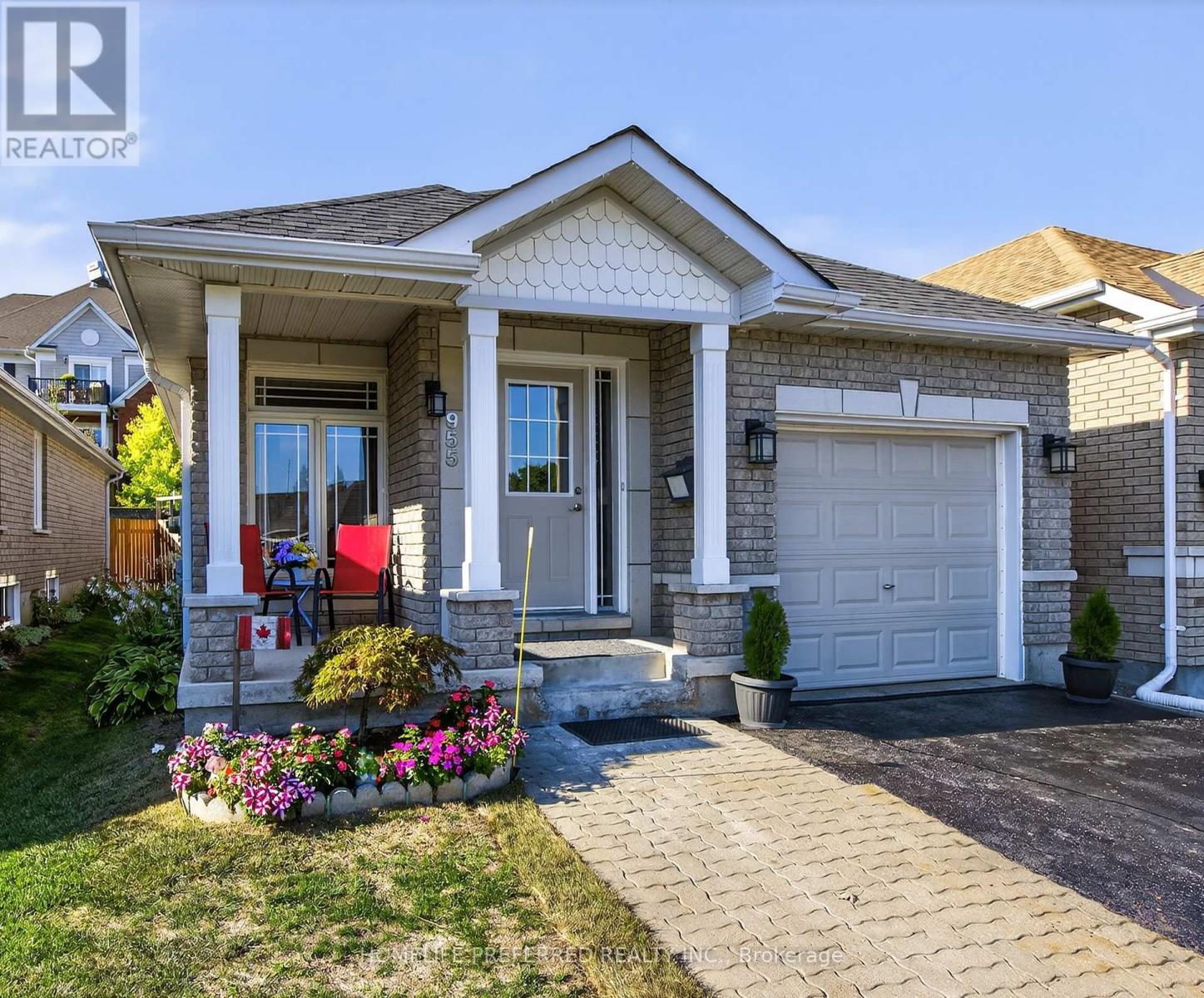
955 Ralphson Crescent Ward 1
955 Ralphson Crescent Ward 1
Highlights
Description
- Time on Houseful45 days
- Property typeSingle family
- StyleBungalow
- Neighbourhood
- Median school Score
- Mortgage payment
CHARMING TWO BEDROOM DETACHED HOME - A MUST SEE! THIS BEAUTIFULLY FINISHED HOME OFFERS COMFORT AND STYLE IN A QUIET, DESIRABLE NEIGHBORHOOD CLOSE TO ALL AMENITIES. THE MAIN FLOOR FEATURES A WELCOMING LIVING ROOM, A BRIGHT DINING ROOM, A WELL-APPOINTED KITCHEN, A SPACIOUS PRIMARY BEDROOM AND A MODERN BATH. STEP THROUGH SLIDING GLASS DOORS FROM THE KITCHEN TO A LOVELY BACKYARD COMPLETE WITH A PRIVATE DECK, IDEAL FOR ENTERTAINING OR RELAXING OUTDOORS. THE LOWER LEVEL EXPANDS YOUR LIVING SPACE WITH A GENEROUS REC ROOM, AN ADDITIONAL BEDROOM, SECOND BATHROOM, A UTILITY ROOM AND FINISHED WORKSHOP - PERFECT FOR HOBBIES, EXTRA STORAGE OR POSSIBLY A THIRD BEDROOM. THIS HOME ALSO HAS ACCESS FROM THE GARAGE DIRECTLY INTO THE HOUSE. LOCATED ON A PEACEFUL STREET IN A FRIENDLY COMMUNITY, THIS HOME IS TRULY WORTH A LOOK! (id:63267)
Home overview
- Cooling Central air conditioning
- Heat source Natural gas
- Heat type Forced air
- Sewer/ septic Sanitary sewer
- # total stories 1
- Fencing Partially fenced, fenced yard
- # parking spaces 3
- Has garage (y/n) Yes
- # full baths 2
- # total bathrooms 2.0
- # of above grade bedrooms 2
- Flooring Carpeted, hardwood
- Has fireplace (y/n) Yes
- Subdivision Otonabee ward 1
- View City view
- Lot desc Landscaped
- Lot size (acres) 0.0
- Listing # X12408495
- Property sub type Single family residence
- Status Active
- Recreational room / games room 6.93m X 3.86m
Level: Lower - Workshop 3.81m X 3.3m
Level: Lower - Bathroom 2.51m X 1.52m
Level: Lower - 2nd bedroom 4.26m X 3.83m
Level: Lower - Utility 3.63m X 2.64m
Level: Lower - Kitchen 4.85m X 2.46m
Level: Main - Dining room 4.85m X 3.25m
Level: Main - Primary bedroom 3.75m X 3.07m
Level: Main - Living room 6.4m X 3.47m
Level: Main - Bathroom 2.43m X 1.75m
Level: Main
- Listing source url Https://www.realtor.ca/real-estate/28873510/955-ralphson-crescent-peterborough-otonabee-ward-1-otonabee-ward-1
- Listing type identifier Idx

$-1,677
/ Month

