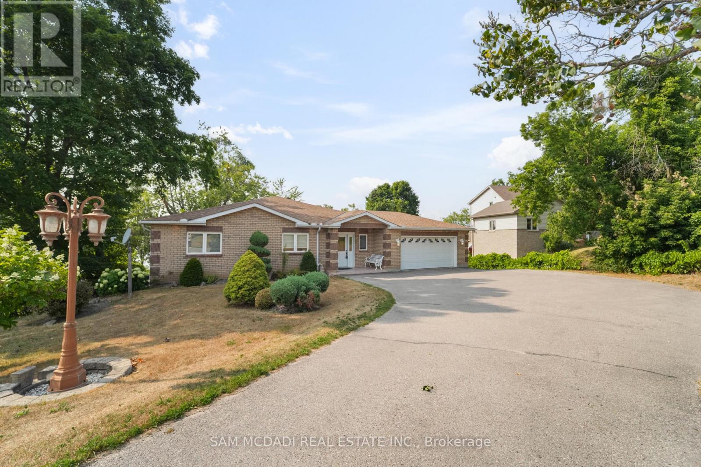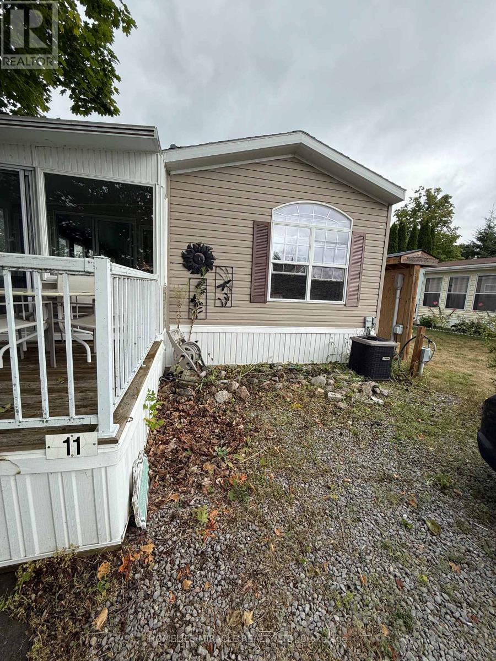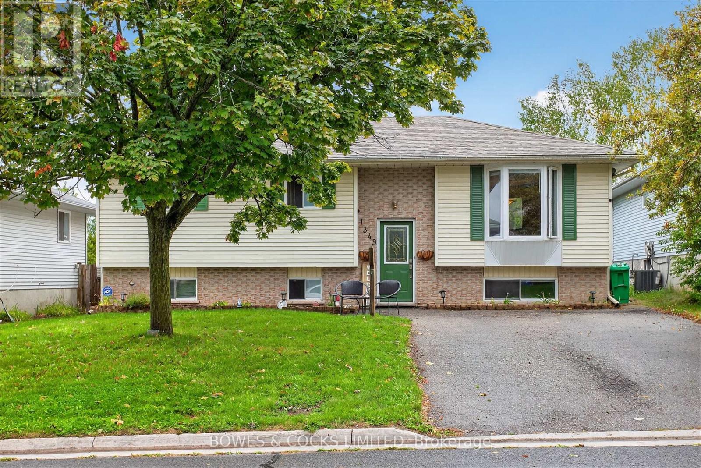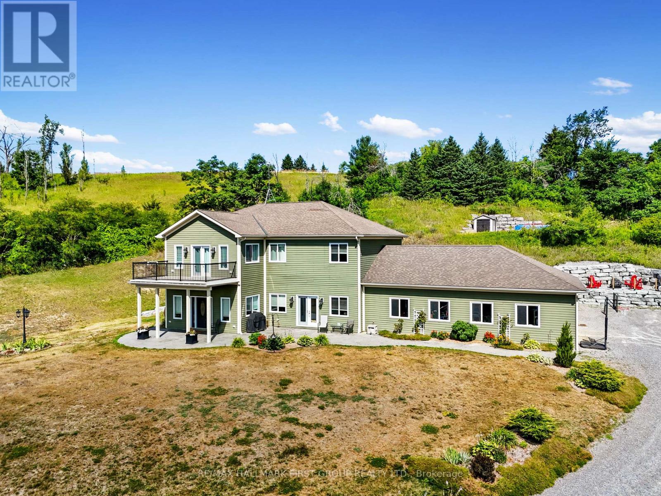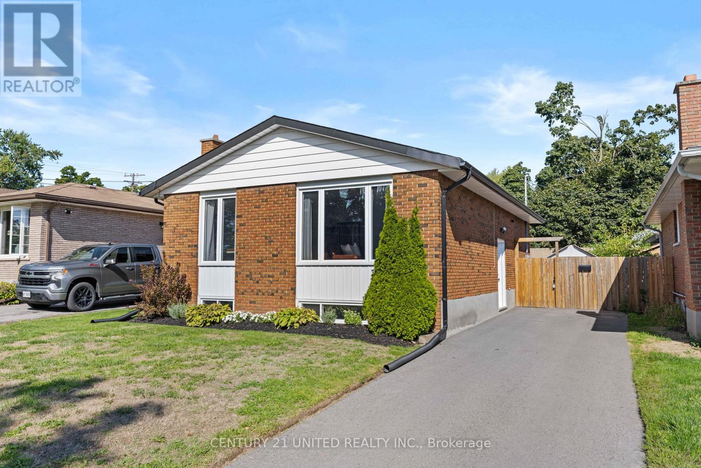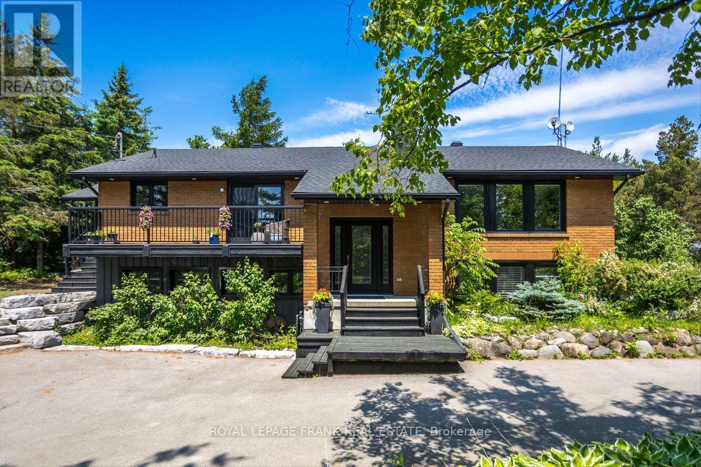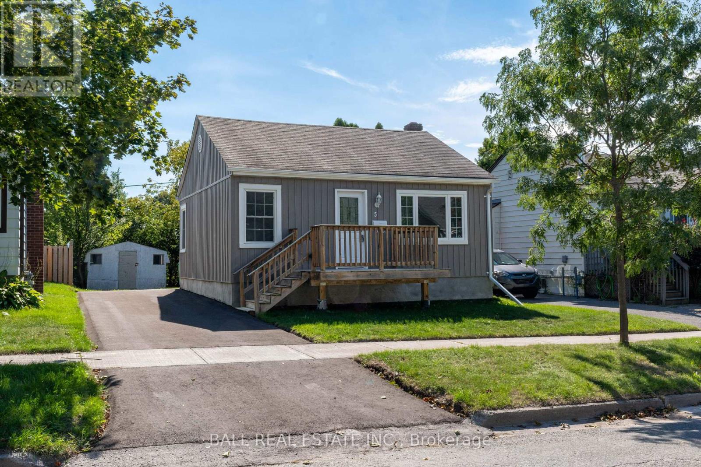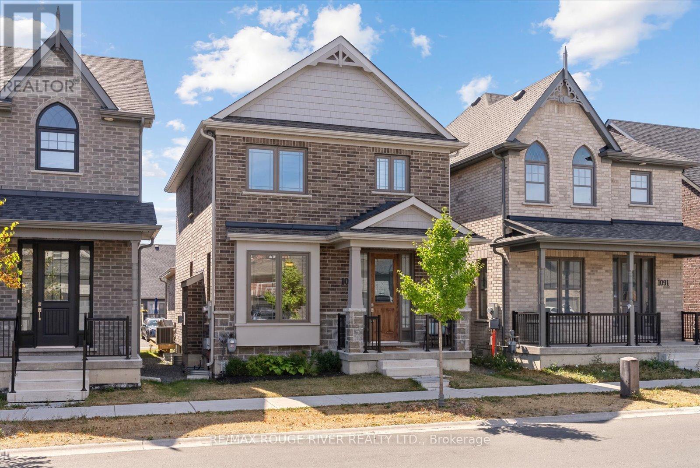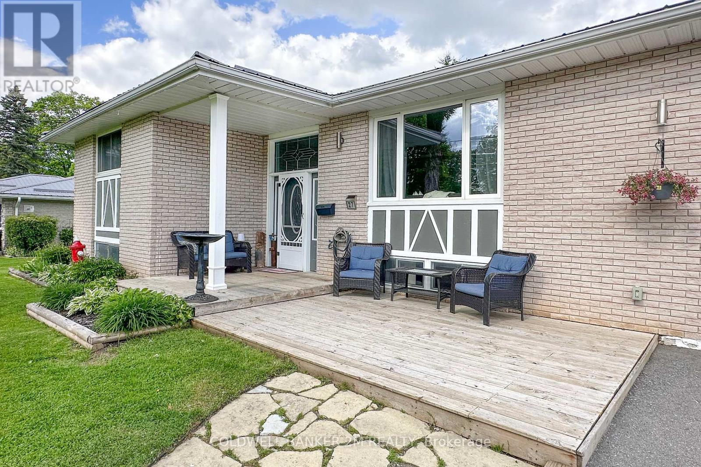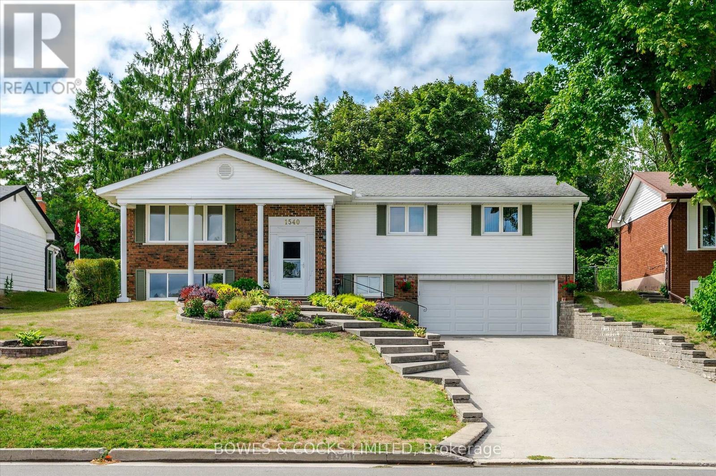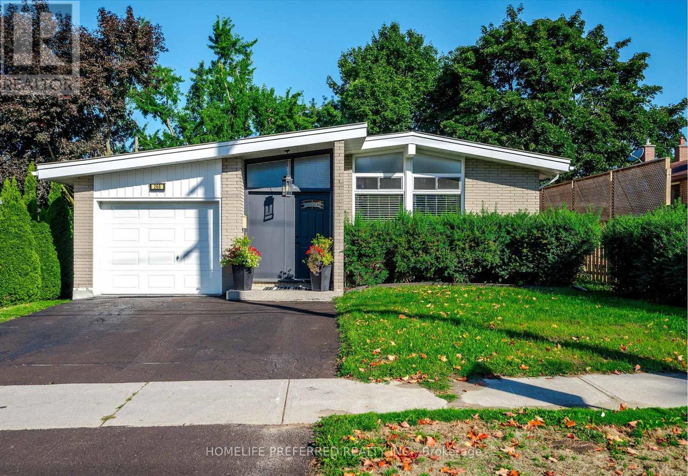- Houseful
- ON
- Peterborough
- Otonabee
- 976 Sydenham Rd
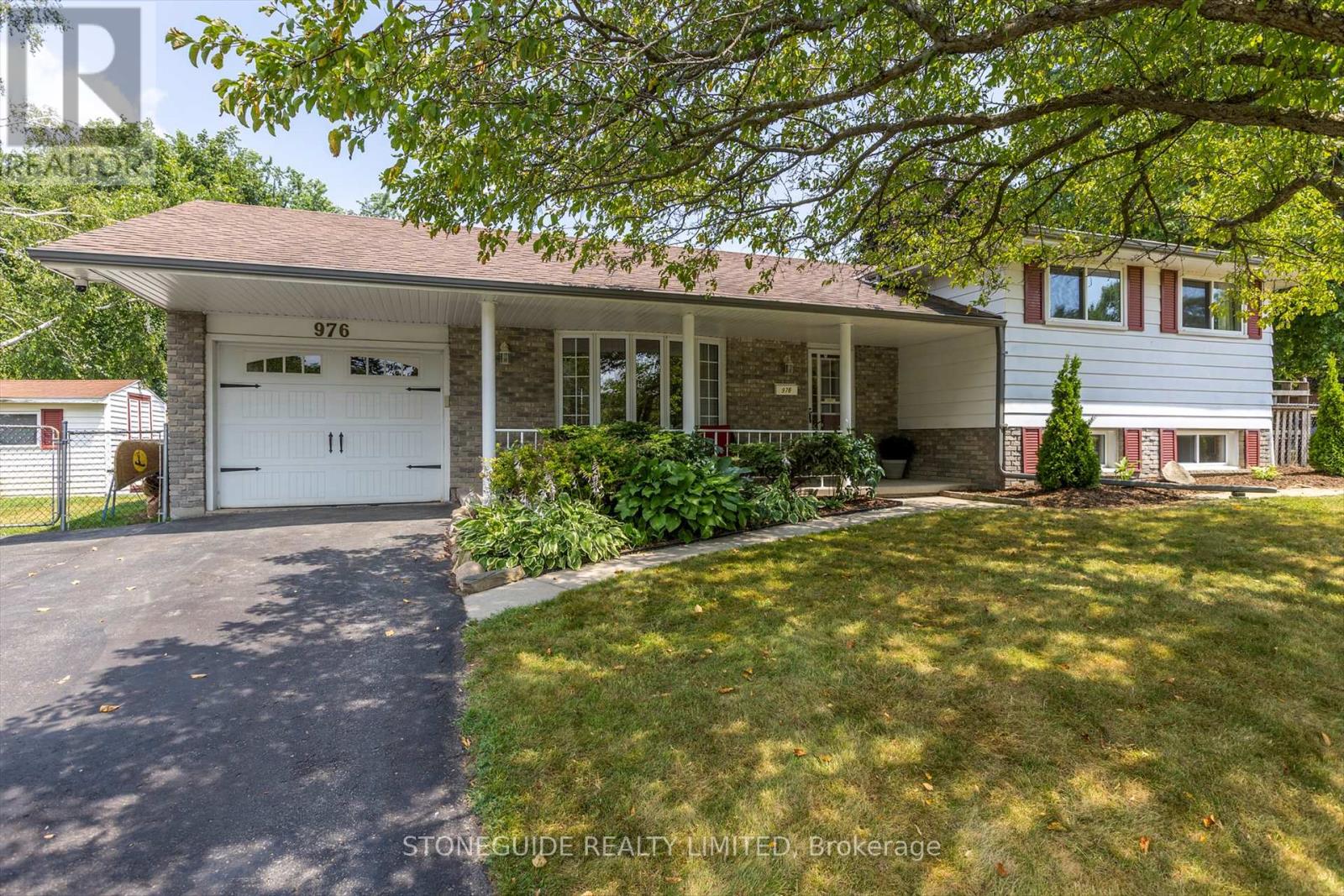
Highlights
Description
- Time on Houseful11 days
- Property typeSingle family
- Neighbourhood
- Median school Score
- Mortgage payment
Pride of ownership shines throughout this well-maintained 3-bedroom side-split, ideally located in a quiet, family-friendly neighbourhood just minutes from Hwy 115 -- perfect for commuters! The freshly painted main level features a spacious foyer, a bright living and dining room, and a sun-filled kitchen with breakfast bar and direct access to the backyard deck, complete with a natural gas hookup for your BBQ -- ideal for summer entertaining. Enjoy your morning coffee on the charming front covered porch, a perfect spot to relax. Situated on a fully fenced corner lot, the home offers privacy and plenty of space for kids and pets to play safely. The separate rear entrance to the basement adds excellent in-law suite potential with 2 piece bath, rec room and den. Close to schools, parks, and the river for boating or canoeing, this move-in ready home offers both lifestyle and location. Pre-list home inspection report available. (id:63267)
Home overview
- Cooling Central air conditioning
- Heat source Natural gas
- Heat type Forced air
- Sewer/ septic Sanitary sewer
- Fencing Fully fenced
- # parking spaces 4
- Has garage (y/n) Yes
- # full baths 1
- # half baths 1
- # total bathrooms 2.0
- # of above grade bedrooms 3
- Subdivision 5 east
- Lot desc Landscaped
- Lot size (acres) 0.0
- Listing # X12362714
- Property sub type Single family residence
- Status Active
- Bathroom 2.98m X 2.12m
Level: 2nd - Bedroom 4.16m X 2.9m
Level: 2nd - Primary bedroom 4.05m X 3.28m
Level: 2nd - Bedroom 3.08m X 2.51m
Level: 2nd - Office 2.87m X 4.06m
Level: Basement - Laundry 1.37m X 3.3m
Level: Basement - Bathroom 1.25m X 1.76m
Level: Basement - Utility 2.97m X 0.86m
Level: Basement - Recreational room / games room 4.23m X 5.07m
Level: Basement - Dining room 2.98m X 2.76m
Level: Main - Living room 3.51m X 5.28m
Level: Main - Kitchen 2.86m X 4.35m
Level: Main - Foyer 3.51m X 1.3m
Level: Main
- Listing source url Https://www.realtor.ca/real-estate/28773200/976-sydenham-road-peterborough-south-east-5-east
- Listing type identifier Idx

$-1,560
/ Month

