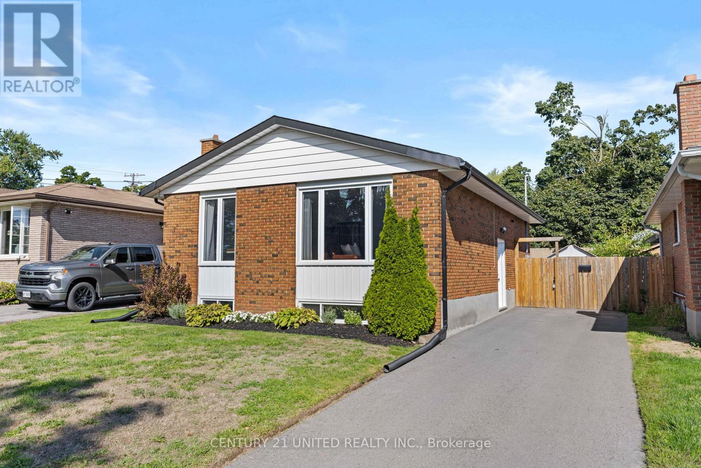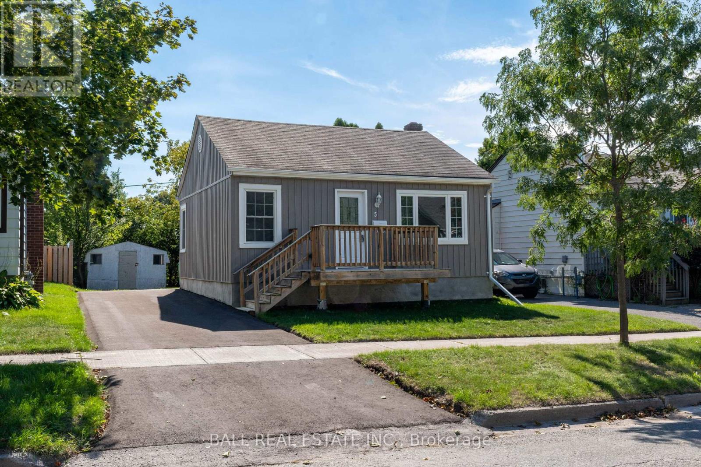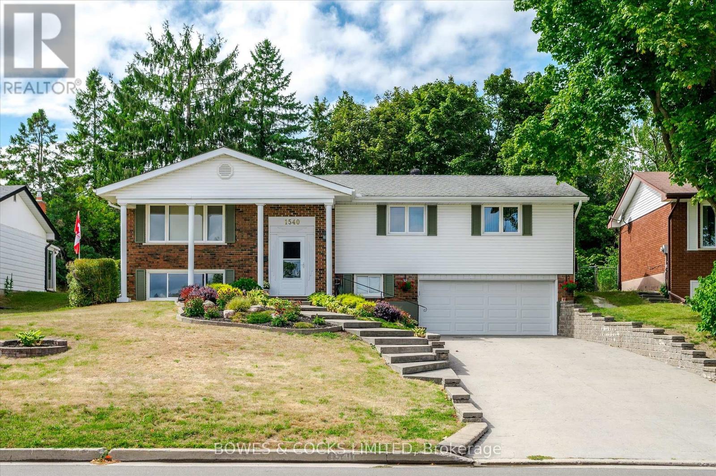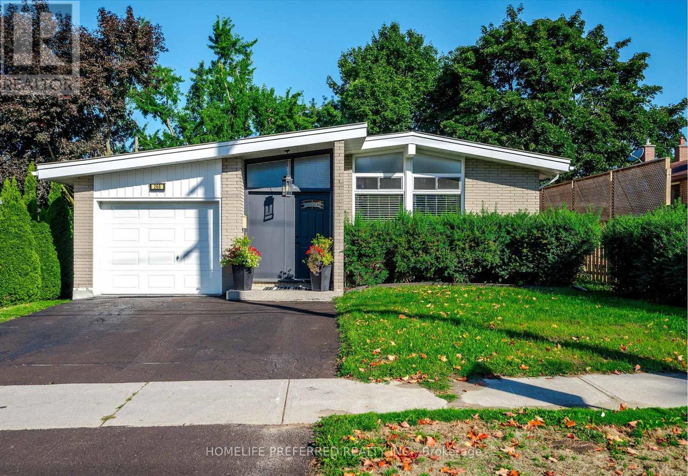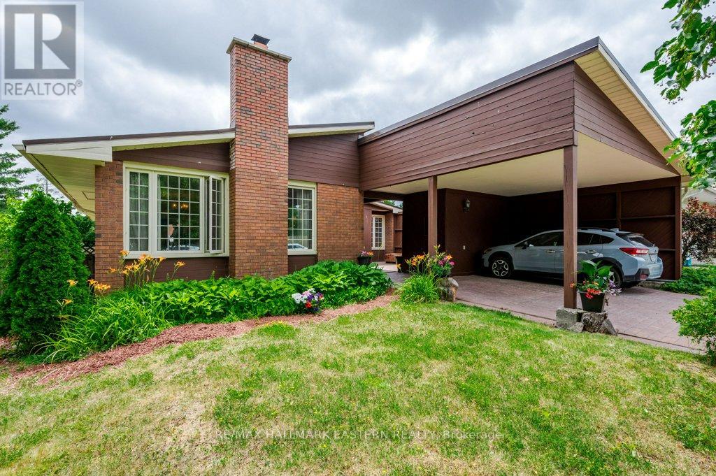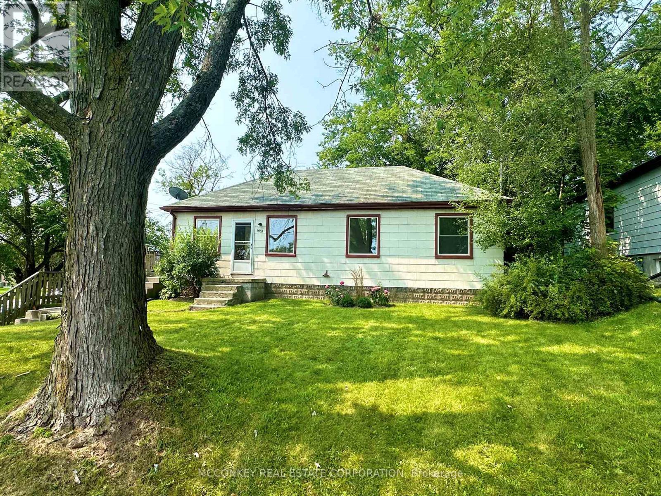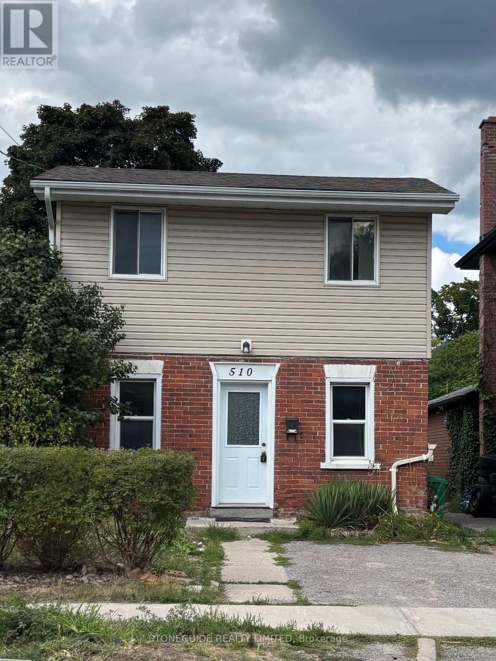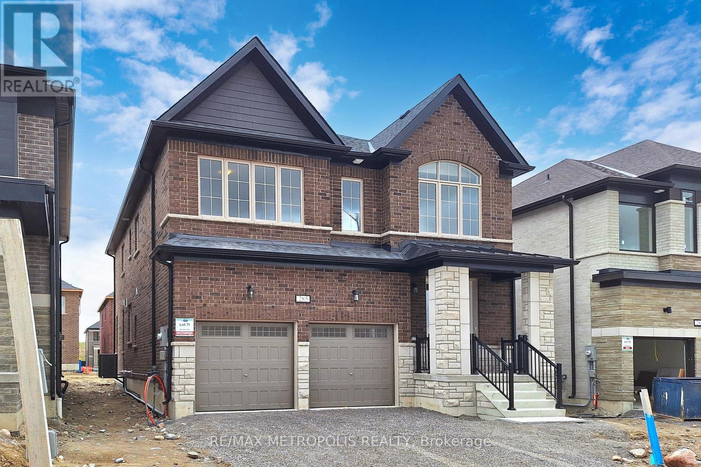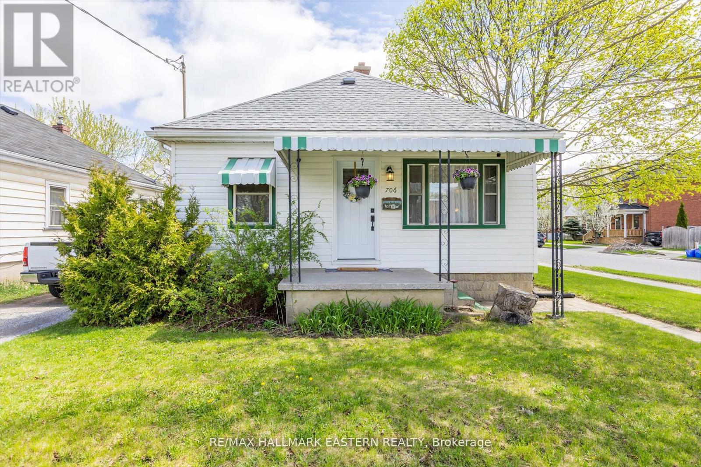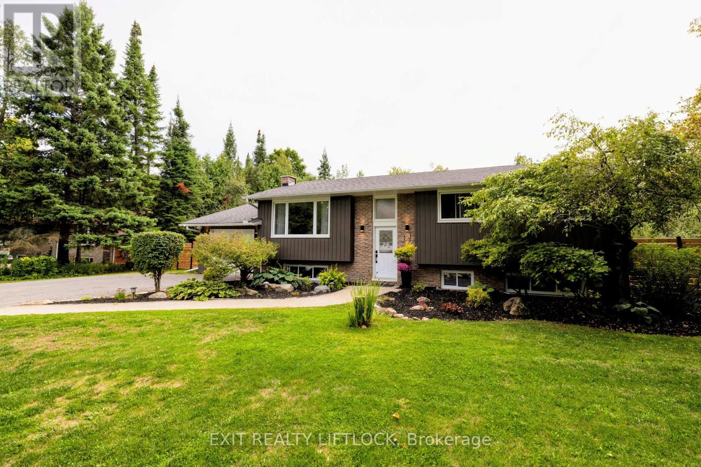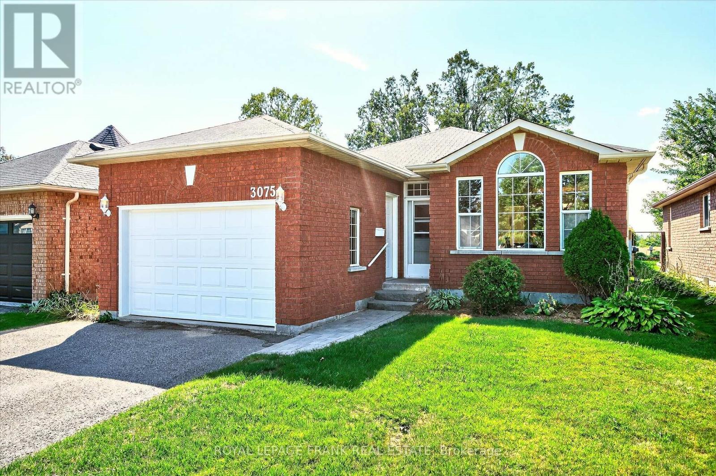- Houseful
- ON
- Peterborough
- Jackson Creek
- 1912 Giles Ave Ward 2 Ave
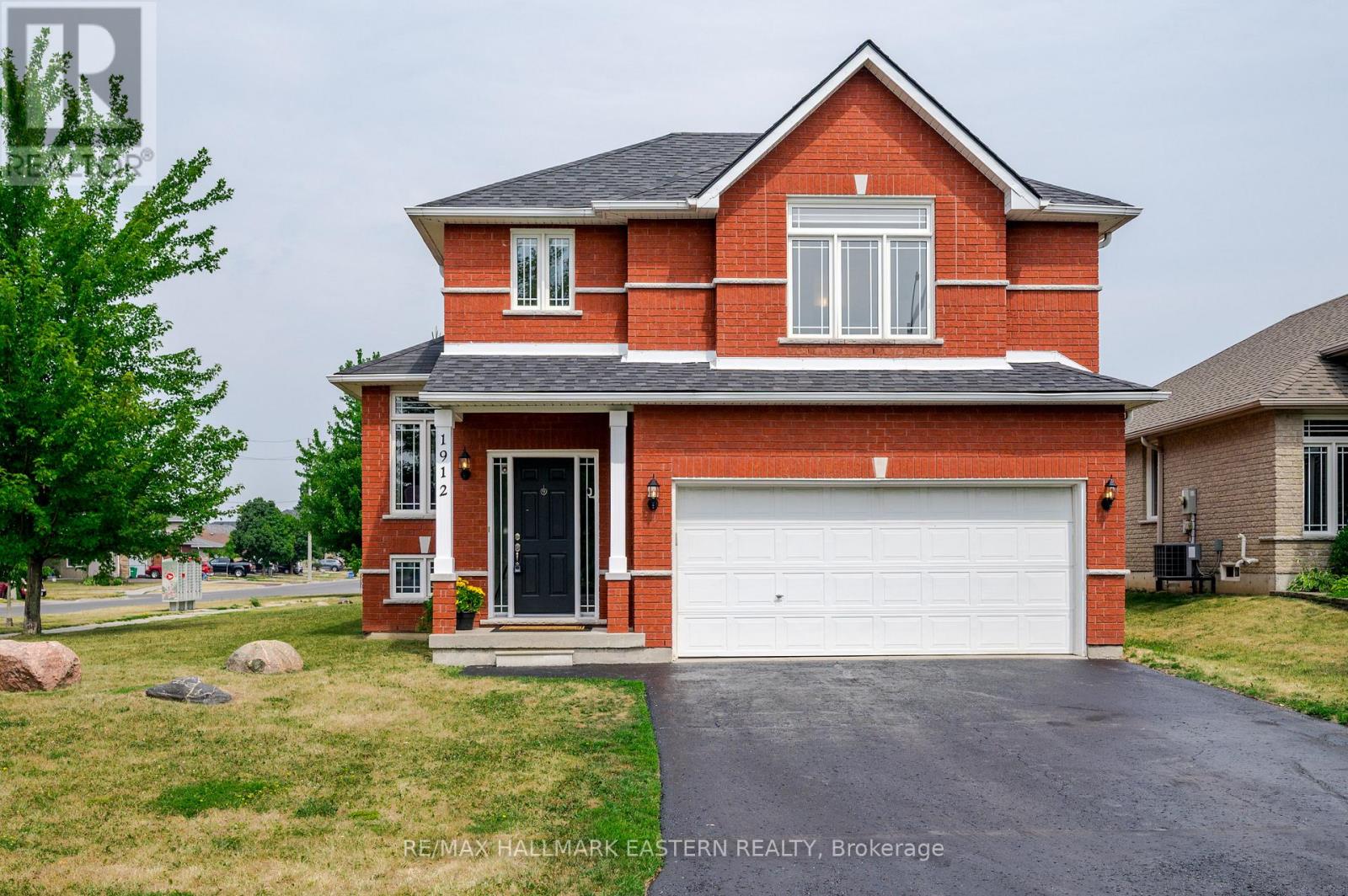
Highlights
Description
- Time on Housefulnew 3 days
- Property typeSingle family
- Neighbourhood
- Median school Score
- Mortgage payment
This immaculate all-brick bungaloft in Peterborough's sought-after west end may be just what you're looking for! Walk into the welcoming open-concept living and dining area, highlighted by coffered ceilings and gleaming hardwood floors. The spacious family kitchen offers ample cabinetry and counter space, flowing seamlessly into a sun-filled great room with cathedral ceilings, a gas fireplace, and a custom built in entertainment center. The true showstopper? The entire loft is dedicated to the primary suite, a private retreat featuring its own gas fireplace, his and her closets, and a 4-piece ensuite bathroom. Two additional bedrooms on the main floor and a full 4-piece bath provide plenty of room for family or guests. Step outside to a covered deck with a gas BBQ hook-up, overlooking a partially fenced yard perfect for kids or pets. While the partially finished basement adds flexibility with a 2-piece bathroom, loads of storage, and direct access from the double garage to both the main level and basement. Situated in a quiet, family-friendly neighbourhood close to schools, parks, trails, and shopping, plus easy access to Jackson Park, PRHC, and downtown Peterborough. A complete pleasure to show. (id:63267)
Home overview
- Cooling Central air conditioning
- Heat source Natural gas
- Heat type Forced air
- Sewer/ septic Sanitary sewer
- # total stories 2
- Fencing Fenced yard
- # parking spaces 6
- Has garage (y/n) Yes
- # full baths 2
- # half baths 1
- # total bathrooms 3.0
- # of above grade bedrooms 4
- Flooring Hardwood
- Has fireplace (y/n) Yes
- Subdivision Monaghan ward 2
- Lot size (acres) 0.0
- Listing # X12375256
- Property sub type Single family residence
- Status Active
- Bathroom 3.34m X 1.51m
Level: Basement - 4th bedroom 3.33m X 6.26m
Level: Basement - Foyer 2.17m X 1.84m
Level: Ground - Eating area 3.71m X 1.76m
Level: Main - 3rd bedroom 4.37m X 3.04m
Level: Main - Living room 3.71m X 3.6m
Level: Main - 2nd bedroom 2.72m X 4.25m
Level: Main - Kitchen 3.7m X 3.72m
Level: Main - Dining room 4.78m X 2.99m
Level: Main - Bathroom 1.49m X 3.28m
Level: Main - Great room 5.41m X 4.57m
Level: Main - Recreational room / games room 5.35m X 4.55m
Level: Other - Primary bedroom 5.36m X 5.21m
Level: Upper - Bathroom 3.98m X 1.52m
Level: Upper
- Listing source url Https://www.realtor.ca/real-estate/28801151/1912-giles-avenue-peterborough-monaghan-ward-2-monaghan-ward-2
- Listing type identifier Idx

$-2,066
/ Month

